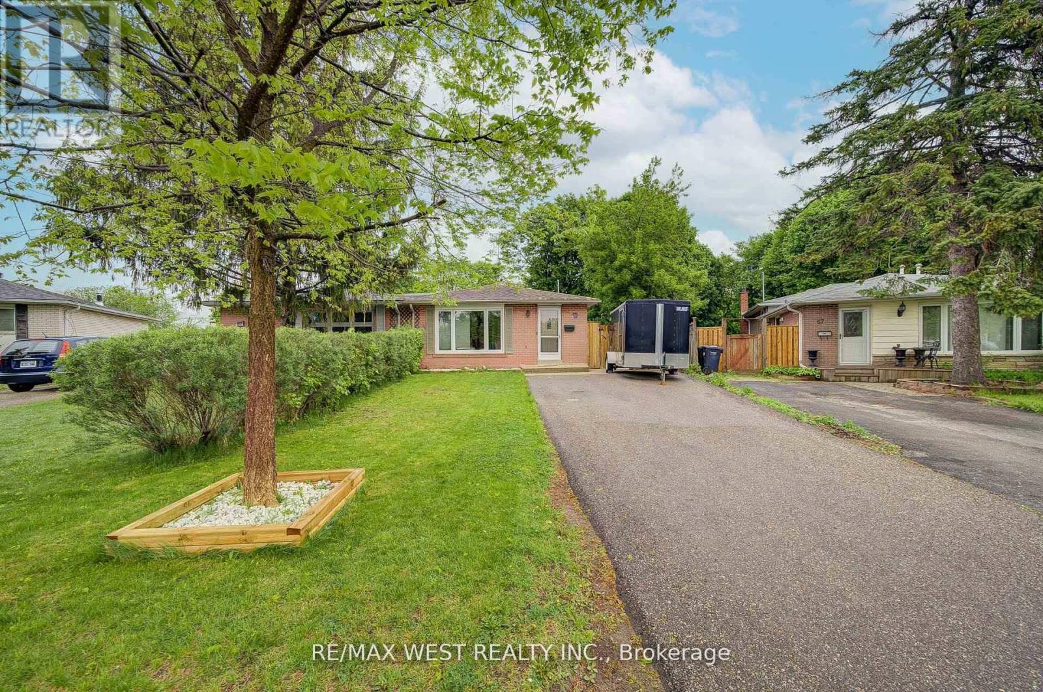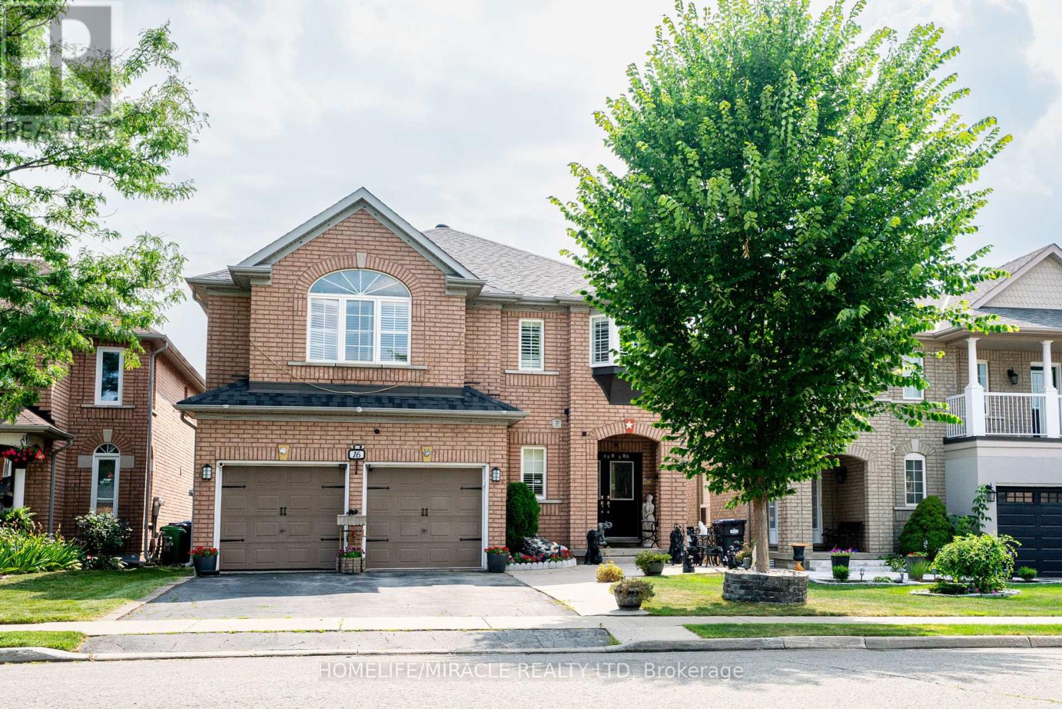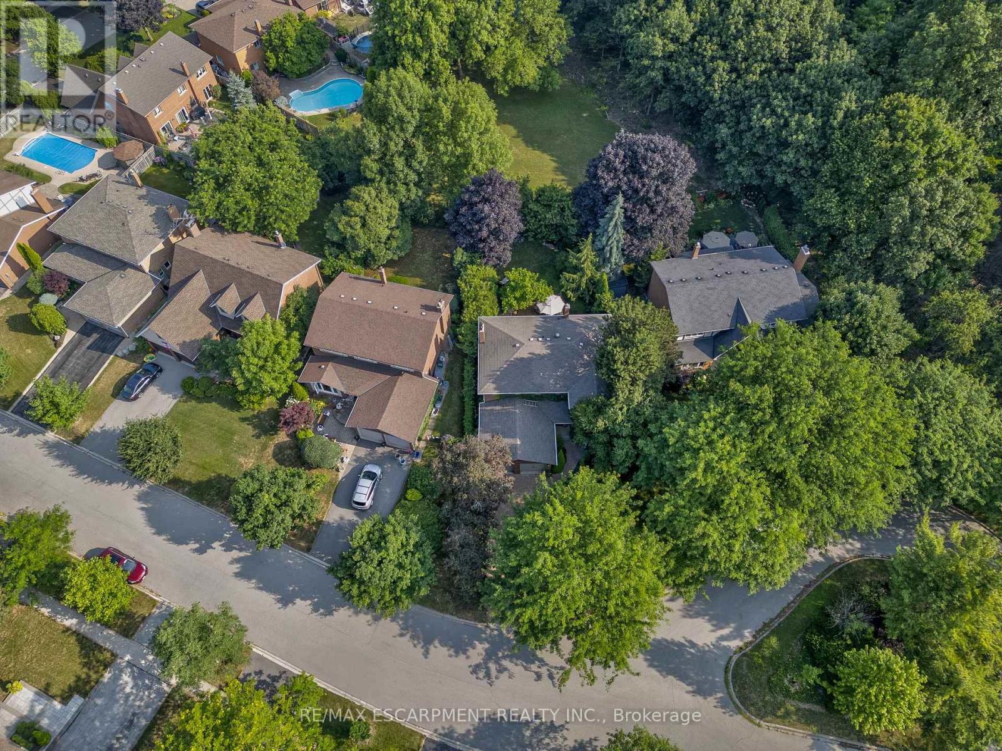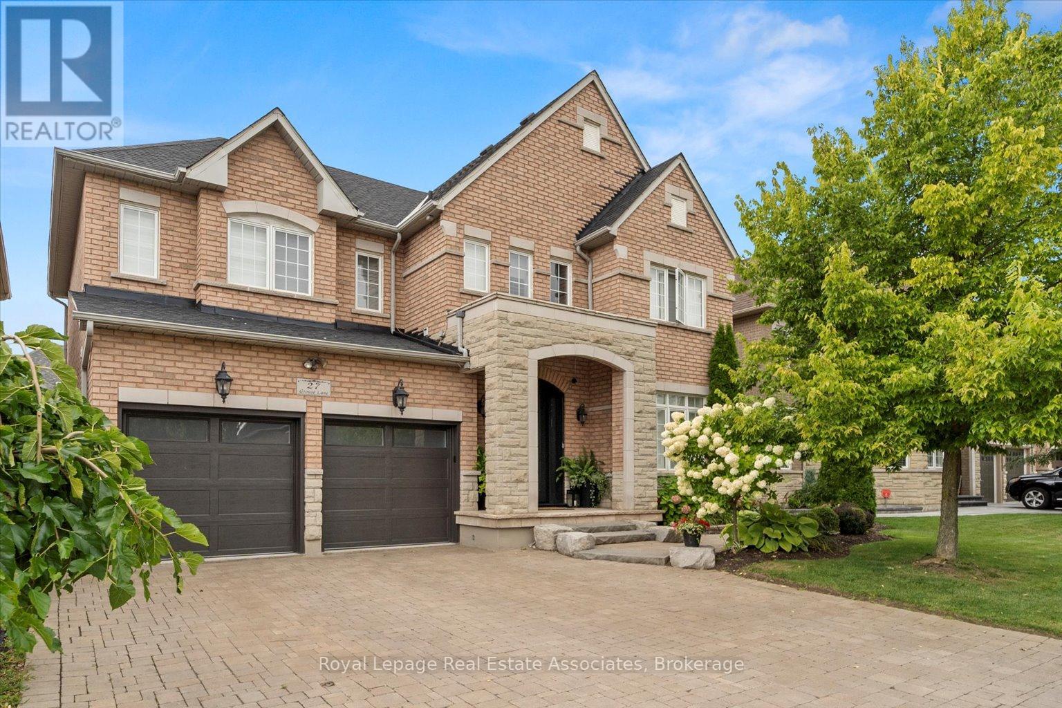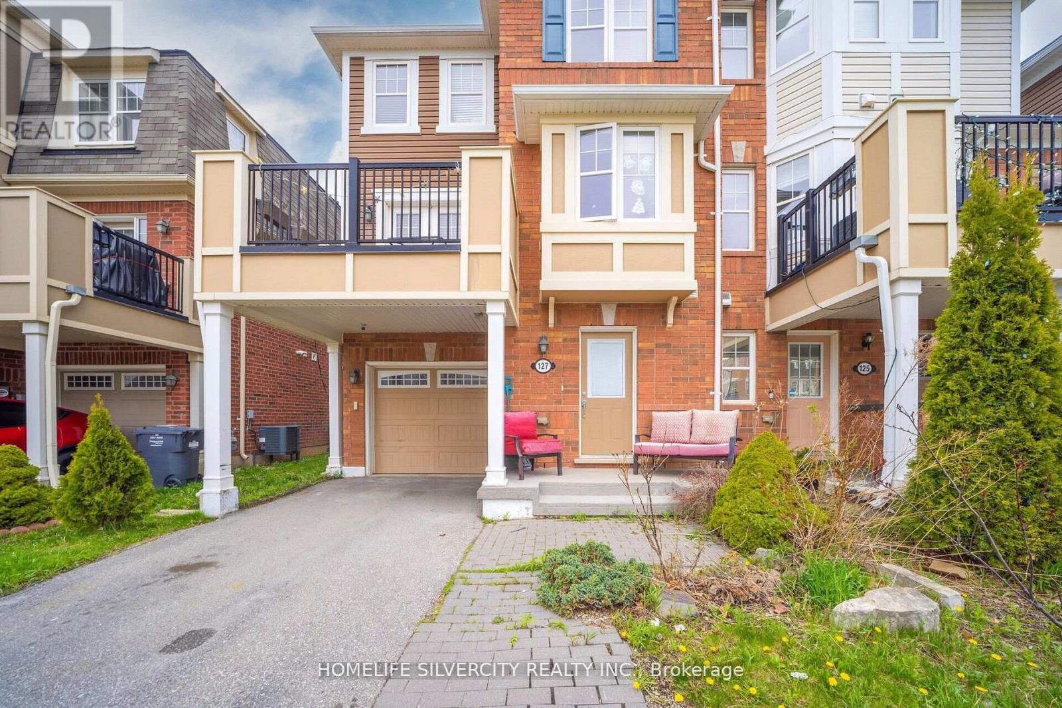155 Silverhill Drive
Toronto, Ontario
OPEN HOUSE SUNDAY, AUGUST 17, 2-4 PM! Welcome to your next chapter in Silverhill Estates! Nestled in the heart of one of Etobicoke's most established and family-friendly enclaves, this 4,000 s.f. (including basement) executive home was built in 1986 and offers a blend of timeless charm with todays modern conveniences. This spacious floor plan simply awaits your personal cosmetic updates. NO TEAR DOWN REQUIRED! Seize this opportunity to own a large family home without the inconvenience of rebuilding from scratch! Perfectly suited for discerning buyers who want to plant roots in a neighbourhood known for its strong community, excellent schools and unbeatable connectivity. A Home That Grows With You: Inside you'll find a beautifully maintained living space with a bright principal room, walk in closet and huge 5 piece spa-like ensuite bathroom. A spacious chef-inspired kitchen and breakfast area overlooks a private backyard and a walk out covered porch. A fully finished basement with a separate entrance, kitchen, bedrooms and bathroom are ideal as an in-law suite or possible generating rental income opportunity. Toronto has firmly reclaimed its place as North Americas #4 tech talent market, according to CBREs latest report - adding nearly 96,000 new tech jobs in just five years. Powered by booming AI demand and global companies setting up regional hubs, the region is often called "Silicon Valley North" attracting a steady brain gain of top professionals and academics from across the world. This property is ready to welcome you home! (id:60365)
65 Belmont Drive
Brampton, Ontario
Welcome to your new home for those who seek elevated living in the heart of the city. With a perfect blend of architectural innovation, great finishes, and thoughtful amenities, 65 Belmont Dr redefines what it means to live in affordable style. Key Features Include: Sleek, Modern Architecture: Clean lines, glass accents, and minimalist design set the tone for this home. Spacious Layouts with 3+1 bedroom floor plan that maximize light, space, and comfort. Modern Interiors: Renovated Kitchen with countertops, cabinets and original hardwood flooring throughout. Bathrooms fully renovated. Private Outdoor Spaces: Enjoy your private over-sized patios withy space to breath and stretch out. Includes large hot tub. Unbeatable Location: Situated in a thriving neighborhood close to dining, shopping, entertainment, and public transit. 65 Belmont offers the convenience of urban life with the comfort of a private retreat. Whether you're a young professional, a growing family, or someone looking to downsize in style, 65 Belmont offers the perfect home for modern lifestyles. (id:60365)
2269 Mountain Grove Avenue
Burlington, Ontario
This charming Burlington townhome is located in the highly sought-after Mountainside neighbourhood, offering the perfect blend of comfort, convenience, and community. Featuring a bright, open concept living and dining area with large windows throughout. Inside you'll find newly installed energy-efficient windows, this home is filled with natural light and designed for everyday living and entertaining. With 3 spacious bedrooms, and sunlit bedrooms that create a warm and inviting atmosphere. Newly renovated kitchen cabinets and storage cabinets in laundry area, new washer & drier. The finished basement includes a versatile recreation room with direct access to a private backyard patio perfect for BBQs, relaxing, or entertaining. A convenient shed adds extra storage space. Swimming pool in the complex perfect for enjoying with the family in the summer. This well-maintained property is just minutes from major highways, the GO Station, Costco, Walmart, Home Depot, gas stations, banks, and Burlingtons top shopping destinations. Enjoy the ease of walking to nearby bus stops, elementary and high schools, parks, bike paths, grocery stores, restaurants, and a variety of services in the two adjacent plazas. This quiet, inclusive, and friendly condominium community offers visitor parking and water included in the fees. Dont miss your chance to make this comfortable and conveniently located townhouse your new home! (id:60365)
16 Signet Court
Brampton, Ontario
Absolutely gorgeous and move-in ready detached home with a spacious, functional layout. Located in a quiet, child-safe court, this well-maintained home offers nearly 3,000 sq. ft. of elegant living space perfect for growing families or multi-generational living. Enjoy a bright eat-in kitchen with oak cabinets, granite countertops, ceramic backsplash, and stainless steel appliances (fridge, stove, dishwasher, microwave & hood). The main floor boasts separate living, dining, and family rooms, a large den, and convenient main floor laundry. Upstairs, you'll find four generous bedrooms, three full bathrooms, and a rare upper-level family room with gas fireplace ideal for a media room or kids' play space. Poured concrete walkway extends from the driveway to the side of the house and backyard patio perfect for low-maintenance outdoor living. Includes: All stainless steel appliances, window coverings (California shutters), all electric light fixtures (ELFS), garage door opener with remotes (id:60365)
185 Brisdale Drive
Brampton, Ontario
Step into this beautifully upgraded 3+1 bedroom, 4 bathroom detached home nestled on a *premium corner lot* backing onto a serene trail. The main level welcomes you with elegant *porcelain tiles* in the hallway, powder room, kitchen, and breakfast area. The open-concept kitchen is a true showstopper, featuring *quartz countertops*, a full *quartz backsplash*, *waterfall breakfast bar* and modern finishes throughout. Adjacent to the kitchen, you'll find a spacious family room and a separate formal dining area perfect for both everyday living and entertaining. A stunning living room with soaring *12-foot ceilings* and 3 tall windows adds grandeur and natural light to the space. *Engineered hardwood flooring* runs seamlessly throughout the home, including the staircase, which is finished with matching hardwood and stylish iron pickets. The home is freshly painted (excluding basement) and fitted with new *zebra blinds*and *pot lights* throughout, adding a modern touch. Upstairs, you'll find three generously sized bedrooms, including a spacious primary bedroom featuring a walk-in closet and a spa-like *5-piece ensuite* complete with quartz countertops and modern fixtures. The two additional bedrooms are bright and roomy, each offering ample closet space and easy access to a beautifully updated full bathroom also finished with quartz counters and stylish details. The *finished basement* offers even more space with an additional bedroom, *large rec room*, a full bathroom, and ample room for extended family or guests. Outside, enjoy a *huge private backyard* oasis with exposed concrete throughout, a *12x12 ft gazebo*, and direct access to the rear trail perfect for summer gatherings or quiet evenings. This move-in-ready gem offers style, space, and exceptional value for families looking for luxury and functionality in one beautiful package. (id:60365)
3 Orchid Drive
Brampton, Ontario
Welcome to 3 Orchid Drive - A stunning 3+3 bedroom, 4 bathroom detached bungalow, freshly updated and move-in ready. As you walk in, you'll notice the new flooring, modern pot lights, and fresh paint that bring a bright and elegant feel to the entire home. Enjoy a spacious living and dining area, perfect for entertaining, and a family-sized kitchen with walkout to your private backyard ideal for morning coffee or weekend BBQs. This home offers two separate laundry areas and a finished basement with a separate entrance, complete with 3 bedrooms, kitchen, and bathrooms perfect for rental income or extended family. Recent upgrades including a new roof (2019), AC (2016), and furnace (2018), you can move in with confidence. All of this, just minutes from schools, parks, shopping, and Highway 410. (id:60365)
1355 Edgeware Road
Oakville, Ontario
Oakville's best kept secret awaits at the end of a quiet court, where this exceptional family home backs onto a hidden enclave shared with just eight other fortunate homes, offering a storybook sanctuary that cant be matched! Inside this two storey residence, you'll be greeted by a spacious foyer with a centre staircase that anchors the thoughtful main floor layout and flows into the formal living and dining rooms. The heart of the home reveals itself in the inviting family room, complete with a wood-burning fireplace that creates a natural gathering spot. The kitchen opens seamlessly into this space, allowing conversations to continue while meals are prepared, all while overlooking the lush & private backyard that feels like your own secret garden - complete with a new deck, hot tub, garden shed/playhouse, pond, and back gate to the shared green-space. Enjoy the added convenience of main floor laundry and a two-piece guest bathroom. Upstairs, four generous bedrooms provide ample space for the whole family, guests and/or home office. The primary suite stands out with its walk-in closet and recently renovated ensuite bathroom featuring luxurious heated floors. A second updated full bathroom serves the remaining bedrooms with equal style. The finished basement extends the homes versatility with a comfortable guest bedroom, convenient powder room, and dedicated exercise space complete with a nearly-new infrared sauna -perfect for unwinding after a long day. A second wood-burning fireplace in the recreation room creates another cozy spot for family movie nights or casual gatherings. Beyond your doorstep, ravine trails beckon for weekend explorations, while top-rated public and catholic schools lie within easy walking distance. Major highways, shopping, and public transit are all readily accessible, combining peaceful privacy with the convenience of Falgarwood's many amenities. This truly is a rare opportunity to own a piece of one of the area's most coveted streets! (id:60365)
27 Grouse Lane
Brampton, Ontario
As you step into this exquisite dream home, every detail will proclaim the elegance and quality of this unique living space. From the solid wood front door, to the 2 x 4 Italian tile, to the chef's kitchen with waterfall countertops, everything has been done for you. Custom cabinetry, updated appliances, upgraded hardwood, designer lighting - there's nothing to do but move in and enjoy the opulence of this executive level residence. With over 4600 square feet of total living space and over $225,000 in recent upgrades, this home is the perfect space for you and your family. Located in the prestigious Streetsville Glen Golf Club area, this highly sought after neighbourhood is the ideal location to enjoy the serene greenery and natural spaces of nearby Churchville Heritage Conservation district and the amazing Eldorado Park. This elegant and exclusive enclave is the perfect place to raise a family and network with well-connected friends and neighbours. Relax in the expansive great room or treat the kids to movie night in the fully finished basement complete with built-in speakers, projection video and custom second kitchen. Or enjoy warm summer nights on the professional 2 level deck complete with large pergola and privacy enclosures. East-facing, bringing in plenty of natural light and positive energy, this home has been owned by the same family since built. Updated roof with 30 year warranty (2023), new garage doors with noiseless openers (2024), electric car charger, updated furnace (2023), completely redesigned kitchen and all baths (2023) - too many updates to list them all! Come and see this amazing home today! (id:60365)
103 - 15 Sousa Mendes Street
Toronto, Ontario
Urban Oasis in the Heart of Junction Triangle. Welcome to Wallace Walk an effortlessly cool, vibey retreat in the heart of the Junction Triangle. This four-bedroom +1, 2.5 bathroom executive town blends modern design with eclectic charm, offering a space that feels just as unique as you are. Step outside and your mere moments from the West Toronto Rail Path perfect for morning bike rides and sunset strolls. Grab a pour-over at a local café, hop on the Dundas West subway, GO Train, or UP Express, and explore the best that Toronto has to offer. But honestly, with Roncesvalles and Bloor West Village just around the corner, you might not want to leave at all. Inside, the stylish open-concept layout sets the tone. The kitchen? Minimalist yet warm, with sleek cabinets and the kind of design that makes you want to cook even if you're just into takeout. Slide open the balcony doors, pour yourself something locally brewed, and let the citys skyline serve as your backdrop on your upper-level terrace. Light floods in the unit from the floor to ceiling windows and enjoy the soaring 10 feet ceilings and count 'em, 3 outdoor spaces. Bonus: Two dedicated parking spaces mean you've got options urban adventurer by day, road tripper by weekend. This isnt just a condoits a lifestyle. A mood. A vibe. And it might just be yours. (id:60365)
16 Flatfield Way
Brampton, Ontario
Welcome to this Stunning 3-Bedroom, 3-Washroom home nestled in a prime location in Bram-East. Beautifully maintained and move-in ready home with Open Concept Living/Dining with Separate Family Room, an Upgraded Kitchen with Stainless Steel Appliances, Modern Backsplash and New Cabinetry Plus Extra Pantry. Additional Highlights include a Deep Sized Lot with Large Backyard, Pot Lights on the Main Floor, Enclosed Front Porch, New Garage Door, and an Extended Driveway for Extra Parking. Close proximity to Schools, Parks, Shopping, place of worship and Major Highways (Hwy 427/407). Over $30k in Upgrades, this home truly has it all comfort, upgrades, and location, don't miss your chance to own this incredible property! (id:60365)
127 Bleasdale Avenue
Brampton, Ontario
This Lovely 3 Bedroom, End Unit, Villa Freehold Home Is Just 5 Min Walk To Mount Pleasant Go Station, Hardwood Floor, Hardwood Stairs. Quartz C-Tops, Upgraded Backsplash Titles, Walk To Go Station, School, Public Transit, Library, Min Drive To 401 & 407 Walk To Go Station, School, Public Transit, Library, Min Drive To 401 & 407. (id:60365)
24 - 3550 Colonial Drive
Mississauga, Ontario
2 Parking Spots! 33K in Upgrades! Priced to Sell! Rare starter home with all the luxuries. This 1,318 sq ft condo townhome, Sobara's Greenway model, is stuffed with upgrades, including upgraded kitchen gloss cabinets, upgraded undermount single basin sink, upgraded faucet and backsplash, upgraded kitchen hardware and upgraded appliances. The flooring throughout the home has been upgraded to a 7" flooring for a beautiful modern look. Master ensuite bathroom features upgraded tiles, upgraded undermount sink, upgraded stone countertop, upgraded vanity faucet, upgraded glass shower and upgraded MOEN hardware. 2nd bathroom and powder room includes similar upgrades. The upgrades are too many to list! Please refer to the attached upgrade list. In addition, this property features a large rooftop terrace and a natural gas BBQ hook-up and garden hose. The unit also includes 2 side by side underground parking spots, a 55K value. This home has too much to offer and will go quick. What a GEM! (id:60365)


