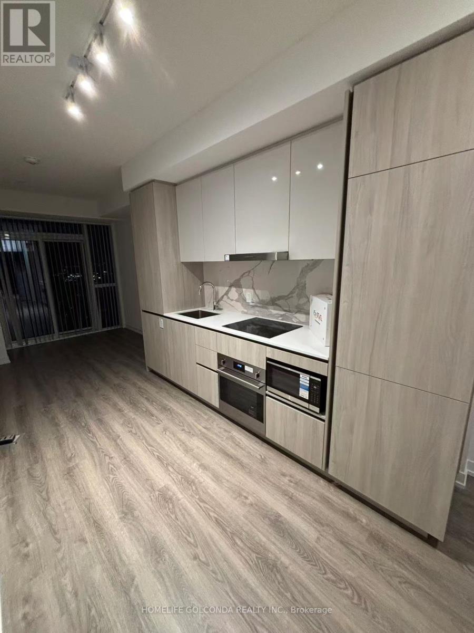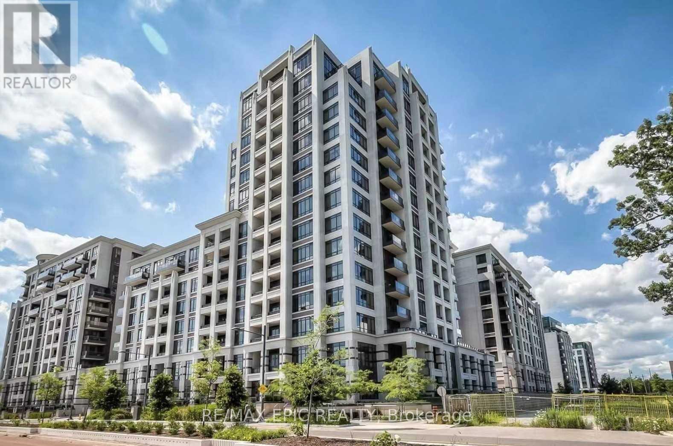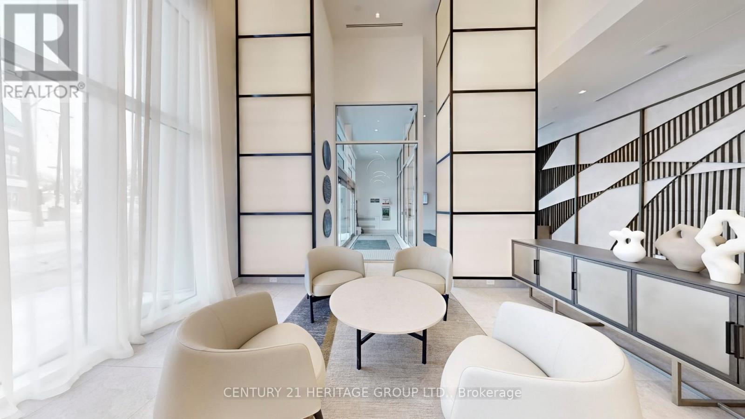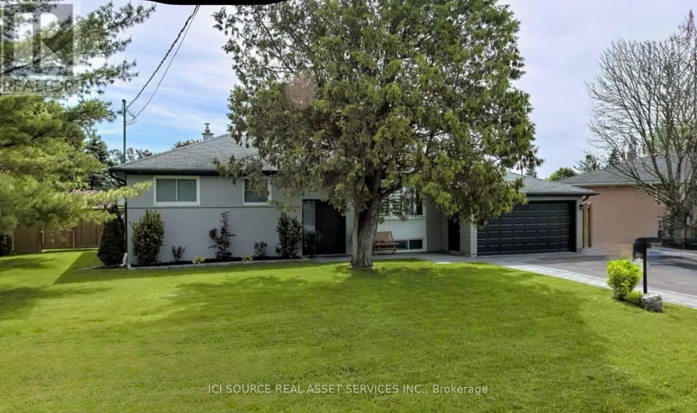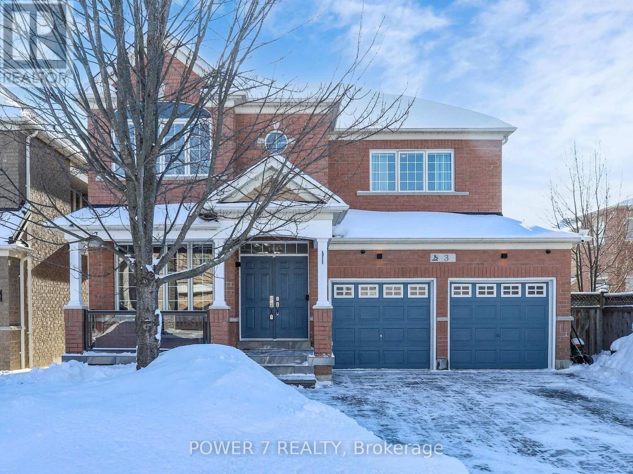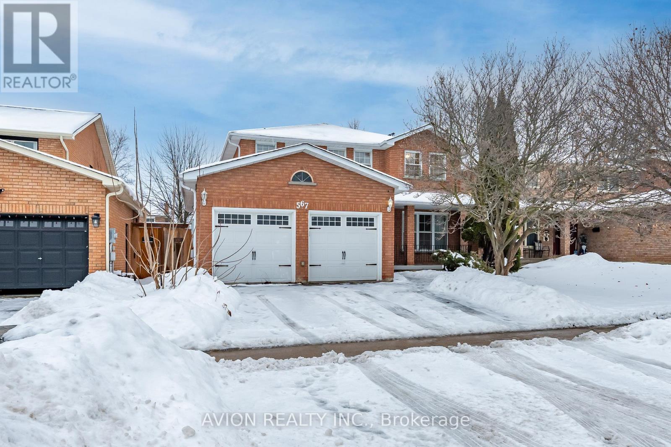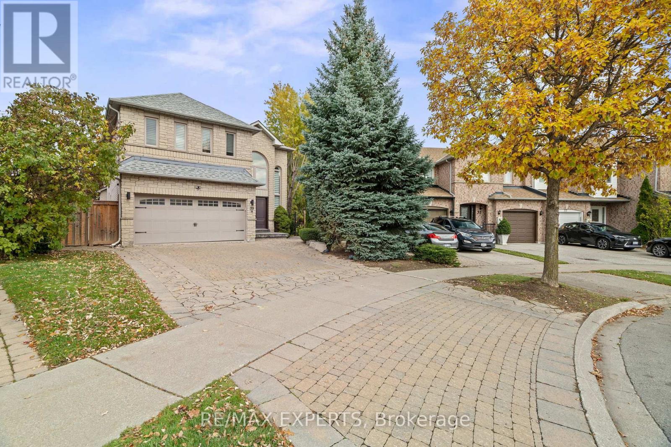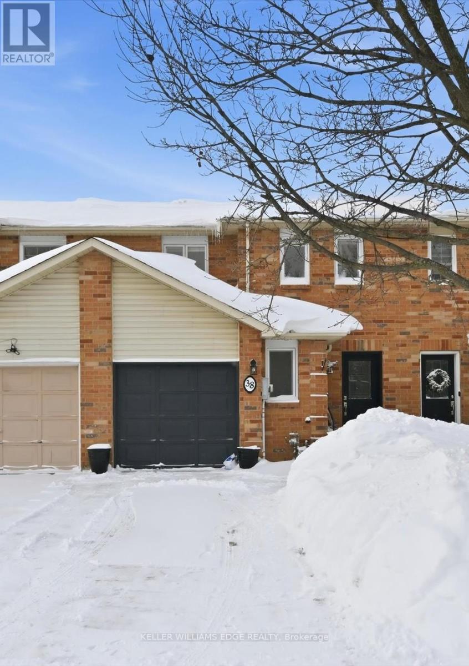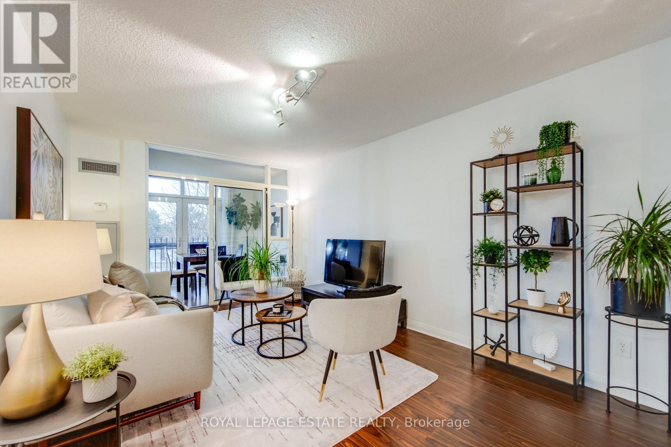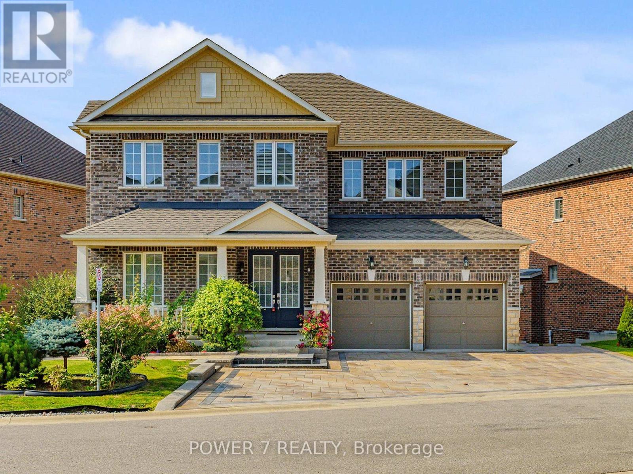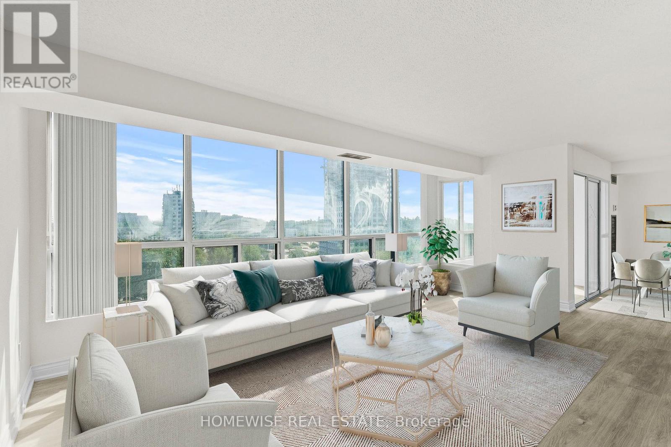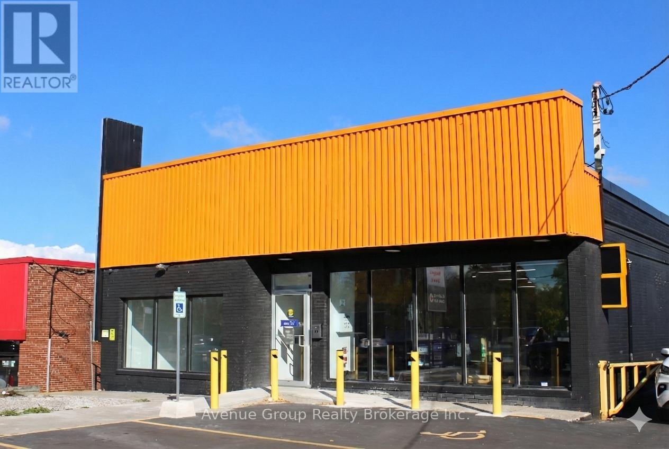2101 - 8 Interchange Way
Vaughan, Ontario
Brand New Festival Tower C Condo 1Bedroom + 1Den, 2 Full bathrooms. Featuring A Modern Luxury Kitchen With Integrated Appliances, Quartz countertop and backsplash. Bedroom Ensuite with 4-piece bathroom. A Versatile Den is easily convertible to Home Office Or Guest Space. High end finish with 9 feet ceiling. Bright space with floor to ceiling window. Building will feature a spacious Fitness Centre with Spin Room, Hot Tub, dry & Steam Saunas, and Cold Plunge Pool, Outdoor Terrace, Pet Spa, Barbeque, Game Lounge and Screening Room, Work-Share Lounge. Steps to Vaughan Subway Station Hwy 400, Shopping, Dining, and Entertainment, including Cineplex, Costco, IKEA, Canadas Wonderland and Vaughan Mills.Brand New Festival Tower C Condo 1Bedroom + 1Den, 2 Full bathrooms. Featuring A Modern Luxury Kitchen With Integrated Appliances, Quartz countertop and backsplash. Bedroom Ensuite with 4-piece bathroom. A Versatile Den is easily convertible to Home Office Or Guest Space. High end finish with 9 feet ceiling. Bright space with floor to ceiling window. Building will feature a spacious Fitness Centre with Spin Room, Hot Tub, dry & Steam Saunas, and Cold Plunge Pool, Outdoor Terrace, Pet Spa, Barbeque, Game Lounge and Screening Room, Work-Share Lounge. Steps to Vaughan Subway Station Hwy 400, Shopping, Dining, and Entertainment, including Cineplex, Costco, IKEA, Canadas Wonderland and Vaughan Mills. (id:60365)
Ph-1801 - 38 Cedarland Drive
Markham, Ontario
Luxurious Fontana Condos, Penthouse Unit @Heart Of Downtown Markham. Huge 1+1 With 2 Full Bath, Den Can Be Used As A Second Bedroom. 10Ft Ceiling, Quiet And Unobstructed View. Amenities Include (Indoor Pool, Jacuzzi, Basketball Court, Party Rm & Gym). Super Markets, Restaurants, York U Campus, Public Transits. Excellent Unionville High School Zone. Fully Renovated! (id:60365)
225 - 8888 Yonge Street
Richmond Hill, Ontario
Welcome to Unit 225 at 8888 Yonge Street Condos - a luxurious 3-bedroom with 3bathrooms, perfect for upscale leasing. This elegant suite features 1,322 sq. ft. of indoor space and a 195 sq. ft. private balcony, providing ample room for comfort and relaxation. Located on the 2nd floor of a stunning 15-storey building, you'll enjoy modern design and convenient access to major transit routes including Highway 407, Highway 7, Langstaff GO, VIVA transit, and the upcoming TTC Yonge North Subway Extension. Parking is included in the lease, ensuring added convenience. Lockers are available for lease as well. Experience modern luxury and comfort in Unit 225 at 8888 Yonge Street! (id:60365)
33 Hazelbury Drive
King, Ontario
Mature, Fully Renovated Older Bungalow In One Of The Most Desirable Parts Of Nobleton. 1,100 Sf Main Floor, 80' x 120' Premium Corner Lot, Open Concept Main Living Space With 10 Ft. Vaulted Ceilings, 8 Ft. Ceilings In The Bedrooms, 7.5 Ft. Ceilings In The Fully Renovated And Finished Lower Level. Wood Stove In The Basement. Built-In Custom Wood Work, All ELFs Included, KitchenAid Stove, Fridge, Dishwasher, Built-In Convection Oven, Washer, Dryer, Central Vac, Garage Door Opener and Window Coverings. 3 Bedrooms On The Main Floor, Additional Bedroom On The Lower Level, Full Master Ensuite, Powder Room on Main Floor, Full 3 pc. Bathroom in Basement. Large Shed In Backyard, Current Pool Permit which is Paid for, House is Connected To Sewers And Fully Paid, New Roof in 2022. House Has Been Extremely Well Maintained and Cared For. *For Additional Property Details Click The Brochure Icon Below* (id:60365)
3 Demoray Court
Markham, Ontario
Welcome to this well-maintained 2-Car Garage Detached home nestled on a quiet court in the highly sought-after Greensborough community, Markham. Approx. 2,522 SF on main and 2nd floors plus 1,268 SF finished basement = 3,800 SF living Space. This gorgeous home features the Interlock Driveway & Walkway, Double-Door Entrance, a Functional layout with Upgraded Pot Lights, Extended Windows Thru, Engineered Hardwood Floor & New Paint Thru, Spacious Family With Feature-Wall & Gas Fireplace Connecting To An Open Concept Gourmet Kitchen With Breakfast Island, Quartz Countertop, Upgraded Stainless Steel Kitchen Appliances and a rarely found Walk-In Severy/Pantry with Upper and Lower Cabinets. Engineered Hardwood Stairs with Wrought Iron Pickets, Spacious 4 Bedrooms and Computer Loft upstairs provide plenty of rooms to relax, while the primary room includes its updated Ensuite with Glass Shower Stall, Freestanding Oval Tub, Floating Vanity with 2 modern sinks & all upgraded bathroom fixtures. Engineered Hardwood Floor Thru 2nd floor, The Totally Remodeled Main Bathroom. Professionally Finished Basement with Open Rec. Room, 5th Bedroom/Guest Suite, 3-pc Bath, Pot Lights, Enjoy a private backyard-ideal for outdoor gatherings, gardening, or simply unwinding. Located just minutes from top-ranking schools, parks, trails, community centres, Mount Joy GO Station, shopping, and easy access to major highways. A fantastic opportunity to own in one of Markham's most family-friendly neighbourhoods. This property is ideal for growing families and those seeking a safe, low-traffic street. (id:60365)
567 Millard Street
Whitchurch-Stouffville, Ontario
Bright & Spacious Family Home For Sale In The Heart Of Stouffville! This Well-Maintained And Sun-Filled Residence Offers Four Generously Sized Bedrooms And A Finished Basement Featuring A Kitchen And Separate Entrance-Perfect For Rental Income Potential Or An In-Law Suite. Set On A Rare And Generously Sized 50 X 119 Ft Lot, The Home Provides A Large, Private Backyard Ideal For Family Enjoyment And Outdoor Gatherings. The Main Level Showcases Hardwood Floors, A Separate Dining Room Ideal For Entertaining, A Cozy Family Room With Fireplace, And A Sunlit Kitchen With Upgraded Vinyl Flooring Overlooking The Backyard. Upstairs, The Primary Suite Features A Walk-In Closet And A 4-Piece Ensuite For Added Comfort. Ideally Located Within Walking Distance To Schools, The Community Centre, Main Street Shops, Transit, And More, This Versatile Home Delivers Space, Functionality, And Long-Term Value, With Plenty Of Room To Add Your Own Personal Touches. (id:60365)
39 Michelle Drive
Vaughan, Ontario
Premium Pie-Shaped LOT!Welcome to this beautifully renovated 4-bedroom detached home, perfectly situated on a quiet, family-friendly street. Featuring a rare premium pie-shaped lot, this home offers an expansive backyard and exceptional curb appeal with new windows, roof, and front door.Step inside to a bright, open-concept layout designed for modern living. The gourmet kitchen showcases sleek cabinetry, high-end stainless steel appliances, a wine fridge, and a large island overlooking the spacious dining and living areas - ideal for family gatherings and entertaining. Elegant finishes, pot lights, and quality flooring flow throughout, creating a seamless and stylish atmosphere.Upstairs offers 4 generous bedrooms, including a primary retreat with a spa-inspired ensuite and a custom walk-in closet. Each room is filled with natural light and thoughtful design details, ensuring both comfort and functionality.The fully finished basement with a separate entrance adds tremendous value, featuring a nanny/in-law suite complete with a full kitchen, 3-piece bathroom, and additional laundry - perfect for extended family, guests, or potential rental income. Outside, enjoy a beautifully landscaped backyard with ample space for entertaining, gardening, or children's play. The wide pie-shaped lot provides both privacy and versatility.This move-in ready home blends style, comfort, and practicality, offering modern living at its finest. Conveniently located near top-rated schools, parks, shopping, and transit. Must see ! (id:60365)
38 Grindstone Way
Hamilton, Ontario
Welcome to this beautiful two-storey, 3+1 freehold townhome with over 2100 sq ft of living space, in this sought-after Waterdown West neighbourhood. Step into a welcoming foyer with double closet, convenient inside garage access, and a main-floor powder room designed for everyday ease. A separate dining room flows seamlessly into the generous living room, both showcasing new engineered hardwood flooring and creating a warm and inviting space. The refreshed eat-in kitchen is equipped with a new fridge and stove and features a sliding-door walkout to the patio, ideal for indoor/outdoor living. Upstairs, you will find three bedrooms, two bathrooms, and a linen closet for added storage. The spacious primary bedroom offers an oversized closet and a private two-piece ensuite. The finished lower level adds impressive versatility with a large, cozy recreation room, a three-piece bathroom, and a separate flex room (or fourth bedroom) with closet, perfect for a teenage retreat or guest space. Outside, enjoy a fully fenced backyard with an attractive stone patio, ideal for relaxing or entertaining. Additional updates include a freshly painted interior, new windows in 2023 (excluding basement), new sump pump in 2023/24, updated lighting and front door. Ideally located, this home invites you to truly enjoy life. Steps from the neighbourhood park and playground, scenic Rockcliffe Trail walks, and close to everyday shopping. Convenient access to transport links, highway 403, and school bus routes. A perfect balance of comfort, convenience, and lifestyle. (id:60365)
213 - 7363 Kennedy Road
Markham, Ontario
Located In The Highly Desirable Milliken Mills Area this sweet condo has it all. Freshly painted, new stainless steel kitchen appliances and a fabulous den for either a home office or dining, complete with a door and Juliette balcony. This fabulous home is walking distance To The Pacific Mall and great shopping, Public Transportation is right outside your door and you are just 5 minutes to the 407 and DVP. This home has tasteful neutral decor throughout, is west facing for lots of light, great storage, many upgrades such as granite counters and a custom backsplash. (id:60365)
61 Match Point Court
Aurora, Ontario
A Warm Welcome To Your New Home Sweet Home - 61 Match Point Court with nearly 100 Frontage (one of the biggest lots in this luxurious, upscale but cozy community with 56 homes only), nestled within the Prestigious Aurora Estates Community. This breathtaking Brookfield Masterpiece is tucked within an exclusive gated community with enhanced security, offering the perfect blend of luxury and serenity among multimillion-dollar estates. With Approx. 3,300 square feet above grade, this meticulously designed residence exudes sophistication, highlighted by 10-foot ceilings on the main floor and 9-foot ceilings on the second floor, a walk-out basement with 9-Foot Ceilings & Lots of Extended Windows. An Airy & Grand Foyer, this open-concept layout showcases Extensive Upgrades, including 8-foot framed double-door, Upgraded Hardwood floor Thru Main & 2nd Floors, Smooth Ceilings & Tons of Upgrades Thru. Open-Concept Gourmet Kitchen, featuring Italian Stainless-Steel Appliances, Quartz Countertops, a Huge Center Island, Upgraded Cabinetry, A Servery connecting to the dining room, a Spacious Breakfast Area. Upstairs, you'll find four generously sized bedrooms with 3 Upgraded Bathrooms. The Grand Primary Suite is a private sanctuary with oversized walk-in closets and a spa-inspired 5-piece ensuite complete with heated floors, double sinks, a soaker tub, a frameless glass shower, and serene park views. Outside, both the front and back yards are fully interlocked, fenced, and professionally landscaped. The backyard offers a private oasis, perfect for cottage-style relaxation and memorable gatherings with family and friends. This luxury home is a rare find - Schedule your showing before it is gone! (id:60365)
906 - 3050 Ellesmere Road
Toronto, Ontario
ALL UTILITIES INCLUDED. 3 STORAGE LOCKERS, 1 UNDERGROUND PARKING SPACE CLOSE TO ELEVATOR. Discover comfort and convenience in this newly renovated, 1246 square foot 2-Bedroor + Den, 2-Bathroom condo perfectly situated across from the University of Toronto Scarborough campus and all other essential neighbourhood amenities. Whether you're a first-time buyer, downsizer, or savvy investor, this unit offers incredible value in a well-managed building. Step inside and enjoy a functional layout with generous room sizes and an open-concept living and dining area flooded with natural light. The primary bedroom features 2 closets and an ensuite bath for added privacy. Enjoy peaceful views, or take advantage of building amenities including a gym, indoor pool, tennis court, party room, and 24-hour security. Bonus: All-inclusive maintenance fees cover your heat, hydro, water! With TTC at your door, minutes to Centennial College, grocery stores, parks, and highway access, this location truly has it all. 3050 Ellesmere Rd is the space you need, the location you want, and the lifestyle you deserve. (id:60365)
1153 Kennedy Road
Toronto, Ontario
Standalone retail building available for sublease at 1153 Kennedy Road. Prime street exposure along a high-traffic retail corridor with excellent visibility and prominent signage opportunity. Well-configured space suitable for a variety of retail and service uses (subject to landlord approval). Easy customer access with proximity to public transit and major arterial routes. Current Term expires 2030 with an option to extend. (id:60365)

