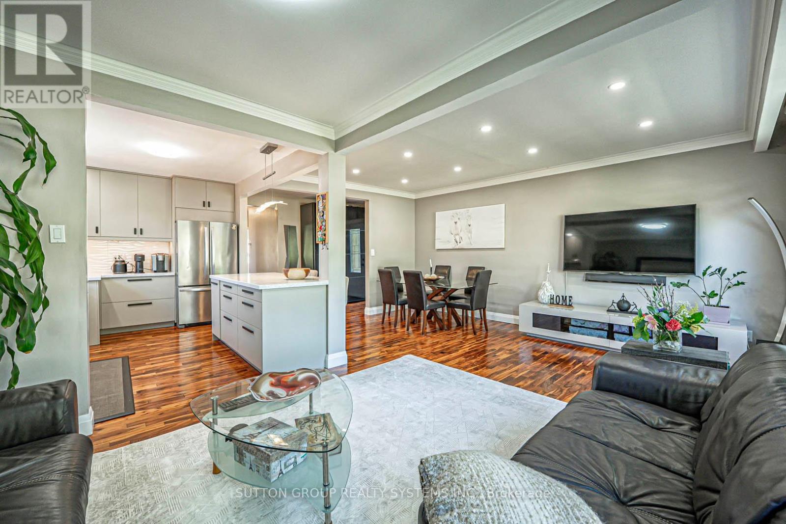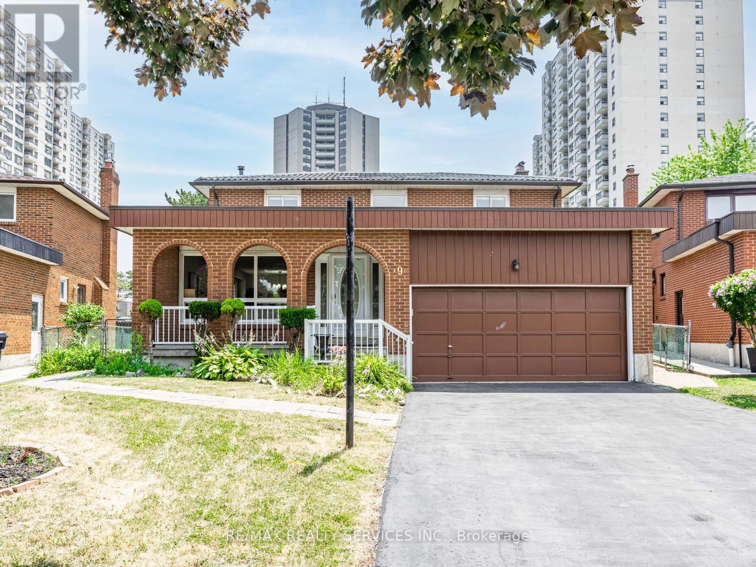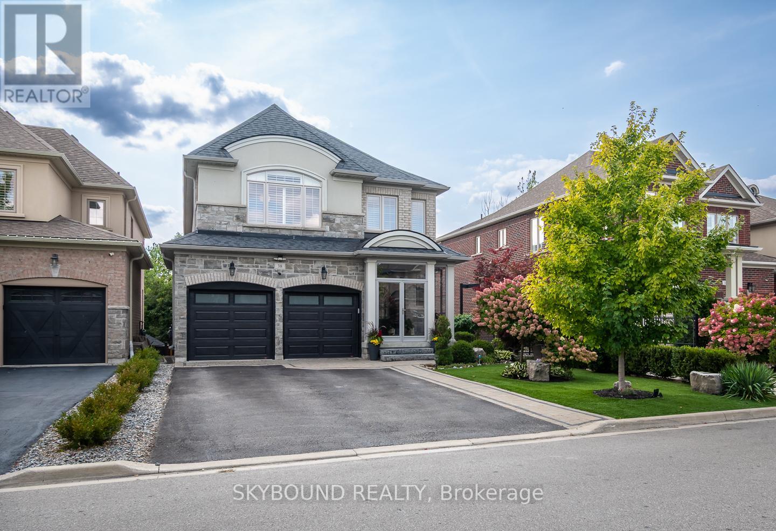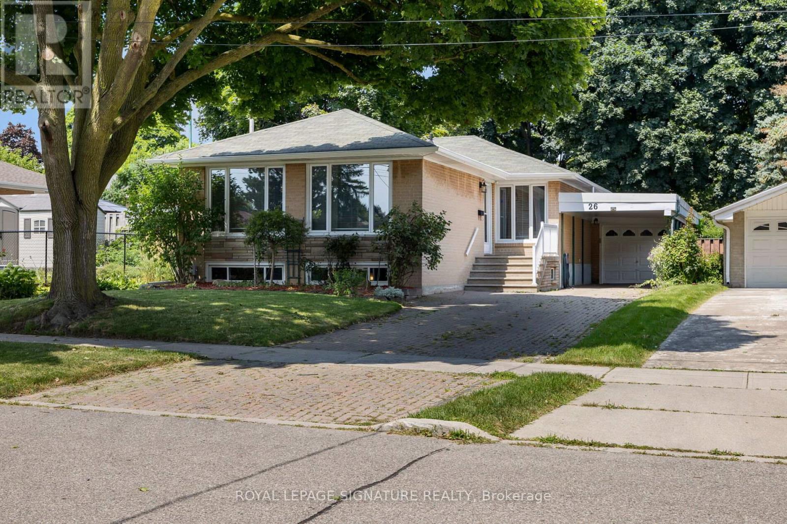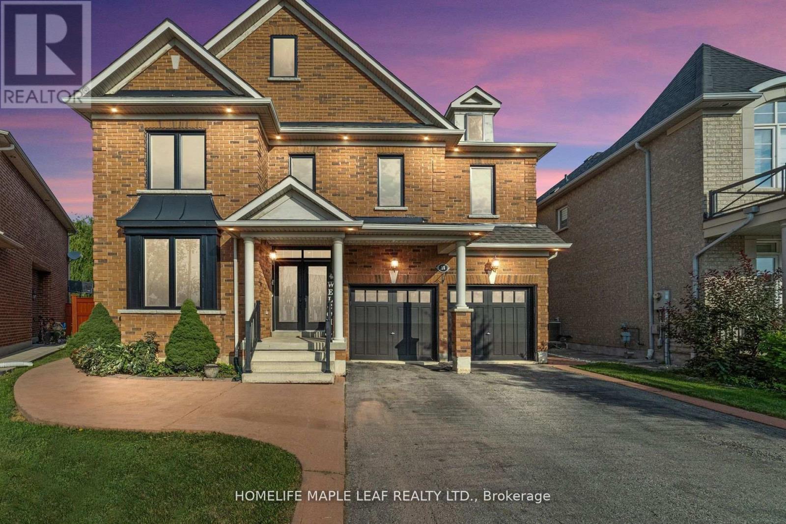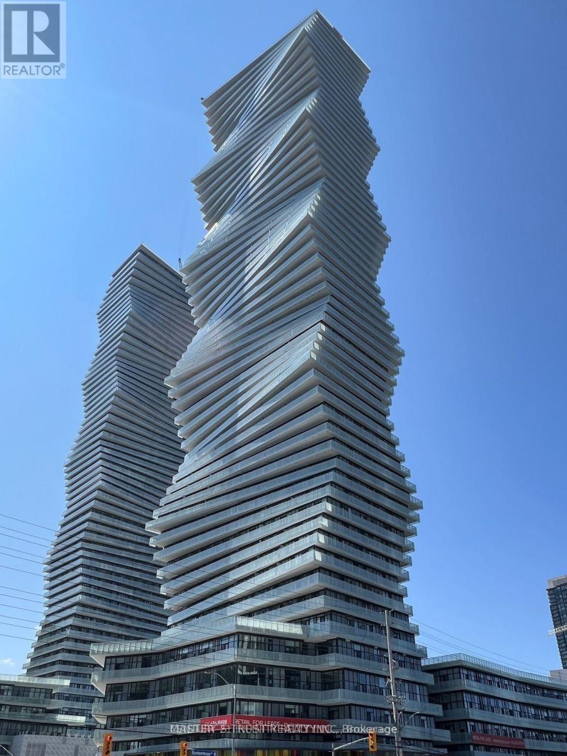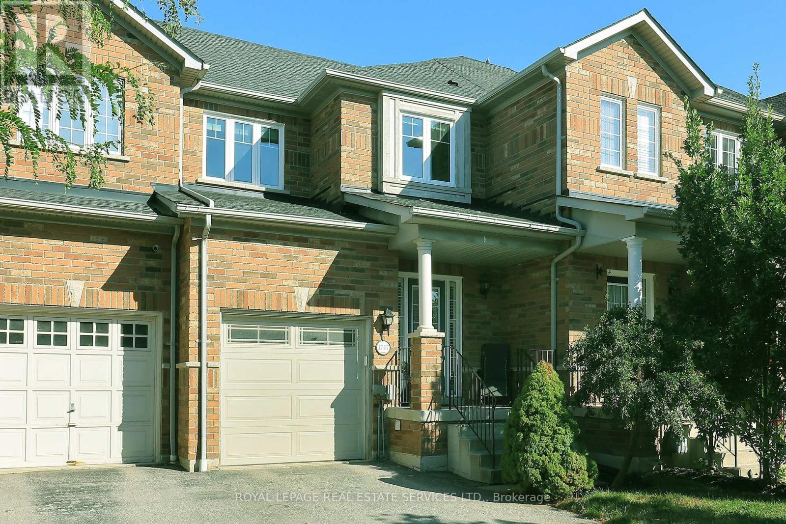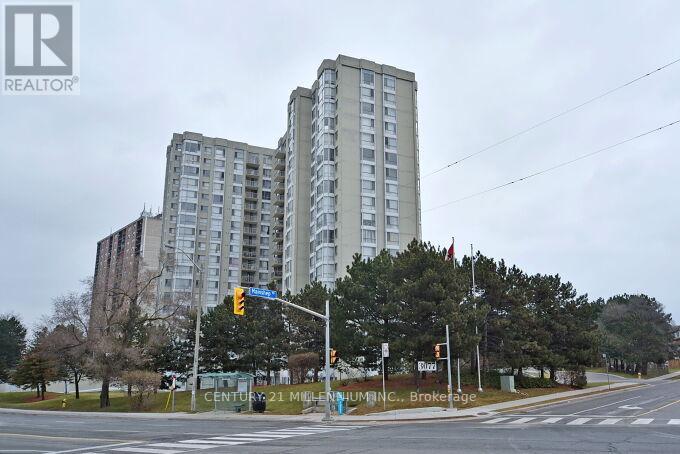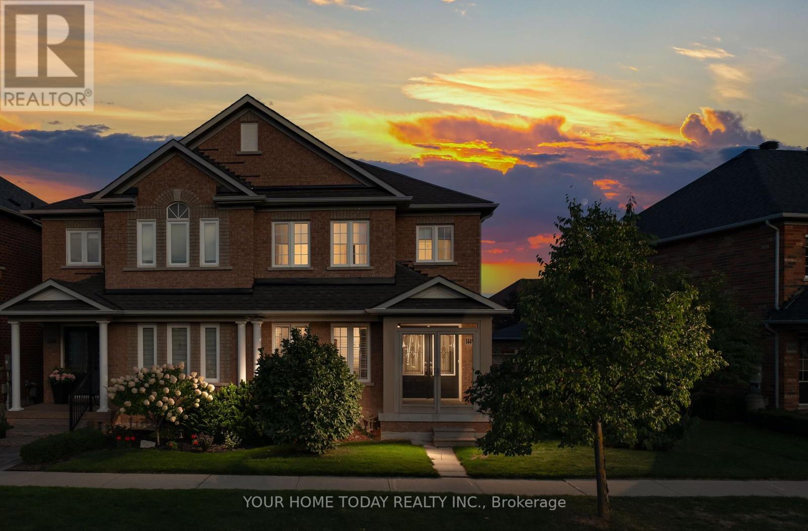107 - 5070 Fairview Street
Burlington, Ontario
Step into effortless living with this beautifully updated 2-bedroom, 2-bathroom condo, offering the perfect blend of style and convenience. Featuring brand-new hardwood flooring throughout, this bright and airy space is move-in ready!The open-concept living and dining area is perfect for entertaining, with large windows that flood the space with natural light. The modern kitchen boasts ample storage and seamless flow into the main living space. Both bedrooms are generously sized, with the primary suite offering a private ensuite bath for added comfort.Enjoy the ease of in-suite laundry and the security of underground parkingno more scraping snow off your car in the winter! Conveniently located close to shopping, dining, and public transit, this condo is perfect for professionals, downsizers, or first-time buyers looking for a stress-free lifestyle. (id:60365)
366 Renforth Drive
Toronto, Ontario
Welcome to a fully renovated 3-bedroom bungalow that offers modern living in the heart of Central Etobicoke. The open-concept main floor boasts hand-scraped hardwood, a modern kitchen with quartz counters, a large centre island, and newer appliances. Bright living & dining and kitches area is great for a family to come together or for entertainment. Spacious primary bedroom featuring a custom Pax wardrobe & gorgeous view to the backyard. A separate entrance leads to a fully finished basement with luxury vinyl flooring, an open-concept kitchen, a recreational room, and two spacious bedrooms. Perfect for rental income or extended family! Enjoy a large private yard with a patio, cherry trees, spring-summer blooming flowers, and a vegetable garden. You will have plenty of room for a family BBQ, games, and activities in the backyard! A lot of parking spaces! This fantastic home is in a prime location within a great neighborhood, offering the convenience of being within walking distance of schools, parks, and various amenities. Easy access to highways, commuting, and exploring the surrounding areas is a breeze. Don't miss the chance to live in this desirable location that combines convenience and community living! (id:60365)
9 Garview Court
Toronto, Ontario
Opportunity Knocks on a Family-Friendly Cul-De-Sac in Kingsview Village! Welcome to 9 Garview Court, a spacious 4-bedroom detached home nestled on a quiet, family-friendly cul-de-sac in the highly desirable Kingsview Village community. Ideally located near top-rated schools, shopping, parks, transit, and major highways (401/409), this home offers unbeatable convenience in one of Etobicoke's most sought-after pockets. Inside, you'll find a well-laid-out floor plan with generously sized bedrooms and a fully finished basement featuring a rec room, additional bedroom, and 3-piece bath. The property is topped with a durable metal roof, offering long-term peace of mind and added value. While the home has great bones, it needs work, presenting endless potential for first-time buyers, contractors, investors, or handy individuals looking for a project. Whether you're dreaming of creating your forever home or seeking a smart investment opportunity, this is your chance to get into a prestigious neighbourhood at an entry-level price. Bring your tools and imagination, homes like this don't come around often. Book your private showing today! (id:60365)
38 Silver Pond Drive
Halton Hills, Ontario
Welcome to 38 Silver Pond Drive, this "Plymouth C" model by Fernbrook Homes features numerous upgrades throughout including a finished basement to give the home over 3800 square feet of living space. The property backs onto green space giving you incredible views while also providing privacy. The yard elevation features two areas for entertaining, a large raised deck that has a walk out from the main floor kitchen and a stone patio yard with a hot tub that has a walk out from the basement. The maintenance free yard includes high end astroturf and a in ground sprinkler system. Once inside the home you are greeted with a open concept living space that has hardwood through out. The main floor features a formal dining room, a living room, and family room with a gas fireplace. The kitchen has granite counter tops, a large island, tons of cabinet space and a breakfast area that walks out to the deck. Upstairs has 4 bedrooms and a open office/den space that has a built-in desk. The primary bedroom boasts a walk-in closet and a ensuite with double sinks and a soaker tub. The large fully finished basement is a entertainers dream with room for a theatre space along with room for games and a large wet bar with three built in bar fridges. The finished basement walks out to the fully fenced yard that has room for a fire pit and the hot tub. Additional the home has a circuit breaker that protects the home from powers surges. This home will not disappoint!! (id:60365)
Main - 26 Paragon Road
Toronto, Ontario
26 Paragon Road is situated in the highly desirable Kingsview Village, minutes to the 427 & 401, as well as the Etobicoke North Go station, but tucked away on a quiet, family friendly street surrounded by beautiful, mature trees. The Main Floor begins at the spacious foyer (with ample closet storage) that welcomes you into the open concept living/dining room with hardwood floors and large south facing windows. The main floor also features a newly renovated modern kitchen with quartz counters, custom backsplash, stove/oven, dishwasher and microwave. 3 Generously sized bedrooms, all with large windows, hardwood floors, and ample closet space. The main floor features its own en-suite stacked laundry, as well as front porch sitting area and exclusive use of the massive backyard. Modern vanity and shower/tub in the washroom. Exclusive use of the garage and 2 parking spots- garage and carport. Utilities extra - Main floor pays 60% of all utilities (Hydro, water, Gas). (id:60365)
18 Regis Circle
Brampton, Ontario
Welcome To 18 Regis Circle, A Stunning Home Situated On A Tremendous Pie Shaped Lot Located in The Prestigious Vales of Castlemore Neighborhood. This Residence Offers 4+1 Spacious Bedrooms, 4+1 Bathrooms Perfect For Family Comfort And Privacy. The Home Features 9-Foot Smooth Ceilings On The Main Floor Along With A Soaring Ceiling In The Living Room Creating An Open Atmosphere. New Front Windows. Quartz Countertops Throughout, No carpet, 24"x48" Porcelain Tiles & Hardwood Flooring On The Main Floor. Indoor and Outdoor Pot lights, Spacious Primary Bedroom With His & Hers Closet. Walking distance to Stores, Schools & Parks. Separate Entrance That Leads To A Spacious Basement Apartment, Offering Excellent Income Potential or An In-Law Suite. Entry To the Backyard From Both Sides Of The Home, Crown Moulding, 7 inch Baseboards On The Main Floor, New Air Conditioning Unit (2025), Roof Shingles (2020) Custom Fireplace Mantle With Matching Pillars... And More. Don't Miss This Opportunity!!! (id:60365)
5207 - 3900 Confederation Parkway
Mississauga, Ontario
1.5 Year New M City Luxury Spacious 2Bd 2Bth Condo With Desirable SW Exposure. Multiple Entrances To Open Balcony Provides Unobstructed Lake View. The Modern Kitchen Boasts S/S Appliances, Integrated Refrigerator & Dishwasher & Open Accent Shelves. Excellent Location In the City Centre Closes To Square One, City Hall, Civic Centre, Library, Schools, Transit, Cinemas, Banks. All Major Hwy 403/401/407 & All Other Amenities. One undergroud parking and One locker included. (id:60365)
1747 Cobra Crescent
Burlington, Ontario
This charming townhome features three spacious bedrooms, including a generously-sized primary suite designed for comfort and relaxation. The fully renovated kitchen is complemented by extended cabinetry, providing ample storage space, and the home is entirely carpet-free, offering a sleek and modern aesthetic. Located in a lovely neighborhood with convenient access to major highways, the property also benefits from close proximity to a variety of restaurants, retail establishments, parks and schools facilitating effortless daily living. The inviting backyard provides an ideal setting for outdoor activities and entertainment. Furthermore, the large unfinished basement presents substantial potential for additional living space, customization, or increased storage options. This property has been renovated from top to bottom over the last 2yrs and it offers a compelling opportunity for discerning buyers seeking a combination of convenience, comfort, and future expansion. (id:60365)
41 - 1751 Lampman Avenue
Burlington, Ontario
Immaculate condo townhouse in a highly sought-after uptown Burlington neighbourhood! Ideally located just minutes from grocery stores, local shops, Appleby GO Station, and major highways (QEW & 407). This bright and spacious home features an inside entry from the garage to a versatile ground level with a family/recreation room, powder room, and walkout to a private yard. This space can also function as a guest bedroom, home office, or den, offering added flexibility for your lifestyle needs. The main floor offers a functional open-concept layout with living, dining, and kitchen areas that seamlessly flow together, perfect for entertaining. The home has been freshly painted and includes brand new appliances, making it completely move-in ready. Step out onto the large deck and enjoy your morning coffee or evening unwind. Upstairs, youll find two generously sized bedrooms, including a primary suite with a private ensuite. Enjoy low-maintenance living with landscaping and snow removal handled by the condo corporation. This welcoming, family-friendly community is surrounded by parks and features a playground with a mini skate park, basketball court, and splash pad. (id:60365)
1 Coastline Drive
Brampton, Ontario
Welcome to 1 Coastline Dr, a stunning end unit freehold townhome in Brampton offering 4bedrooms, 4 bathrooms, with finished basement. This beautifully finished home features very open and large layout. Smooth ceilings, a stylish waffled ceiling in the living room, and bright pot lights throughout. The kitchen boasts heated floors, a central vac with convenient kickplate, breakfast bar, and tonnes of storage. Amazing 4 large bedrooms with a spa-like ensuite with heated floors in Primary Bedroom. The finished basement with separate entrance includes a large recreation area, a massive cold room, and flexible space for extended family or rental potential. Tech lovers will appreciate Cat6 cabling to all rooms, built-in surround sound speakers. Outdoors, enjoy a large powered shed, natural gas BBQ hookup, and gas firepit hookup set in concrete, perfect for gatherings year-round. This home is on a massive corner lot with widened driveway Situated in a sought-after neighbourhood close to parks, schools, and transit, this home combines style, comfort, and convenience in one exceptional package. (id:60365)
304 - 3077 Weston Road
Toronto, Ontario
Beautiful views, spacious 2 bedroom unit in wonderful neighborhood, close to everything. Luxury Laminate floors through out. 2 full bathrooms, with newly installed tiles etc. Just across from the winding Humber River, Golf Course, Pond, and Canada Trail, Great For Jogging, Cycling Or Walking!! Maintenance fee incudes all utilities etc. En-suite laundry, and built in dishwasher. Breakfast area with floor to ceiling windows to enjoy nature. Nothing to do but just move in. (id:60365)
14492 Danby Road
Halton Hills, Ontario
An eye-catching and very practical enclosed porch welcomes you to this spacious one-owner home thats been loved and cared for with pride of ownership. The main level features tasteful engineered hardwood and ceramic flooring and quality finishes throughout. The spacious living and dining rooms provide plenty of space for entertaining while the eat-in kitchen and family room, the heart of the home, are perfect for family time. The cook in the house will enjoy prepping meals in the well-appointed kitchen featuring warm maple finish cabinetry, island, great workspace and a garden door walkout to the yard. A powder room completes the level. The upper level offers 3 spacious bedrooms, the primary with walk-in closet and 4-piece ensuite complete with soaker tub. The main 4-piece bath is shared by the two remaining bedrooms. The unfinished basement is home to laundry and loads of storage/utility space with plenty of room for a future rec room. The 2-car detached garage completes the package. Great location for commuters and close to schools (Ethel Gardiner Public & St. Catharine of Alexandria Catholic), parks, shops, trails, rec centre and more! (id:60365)


