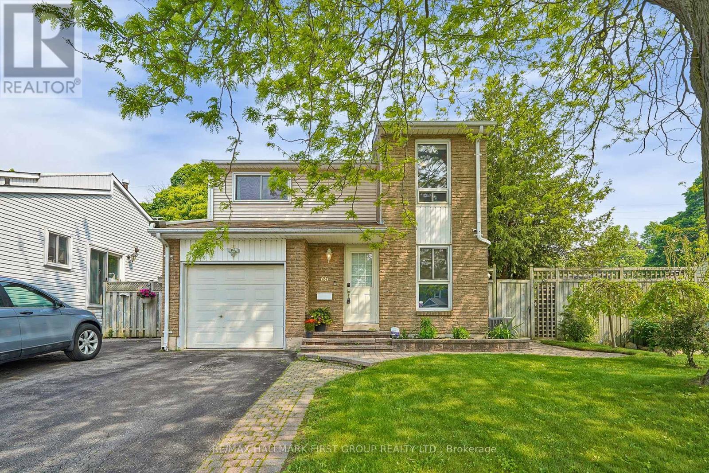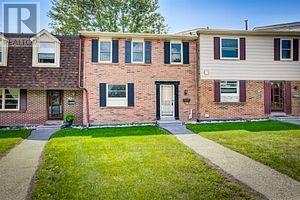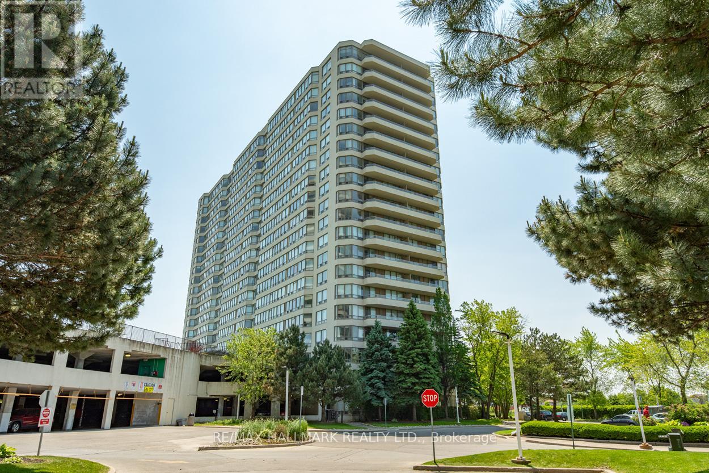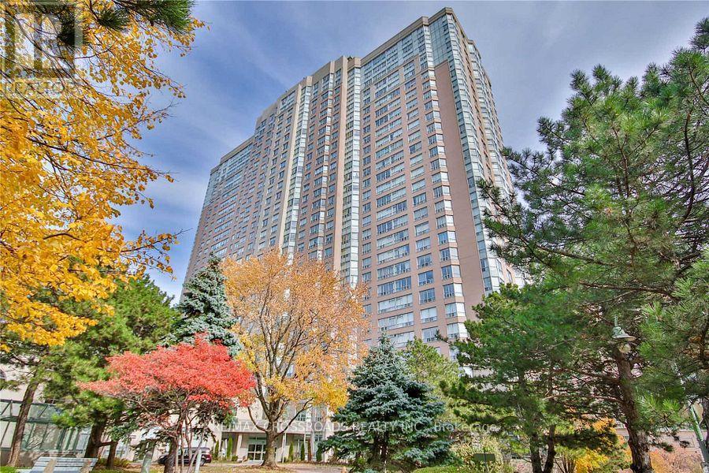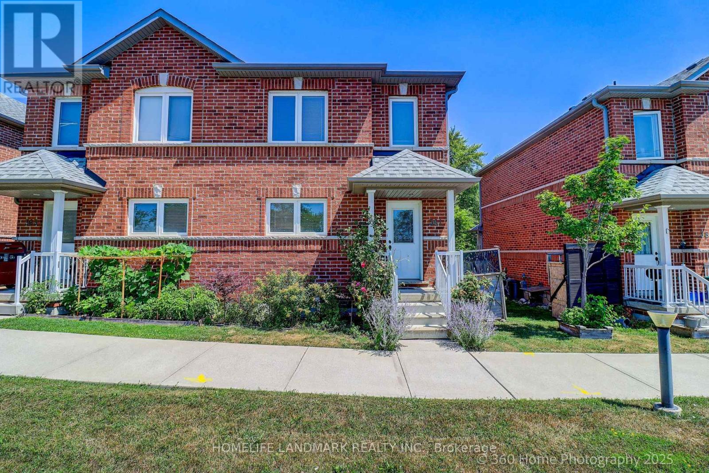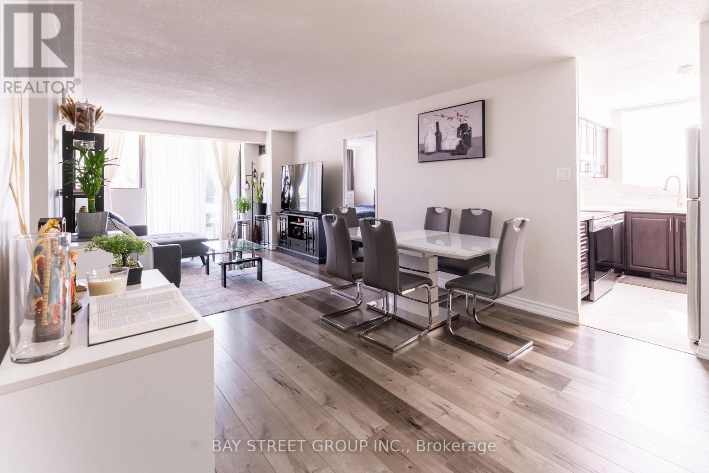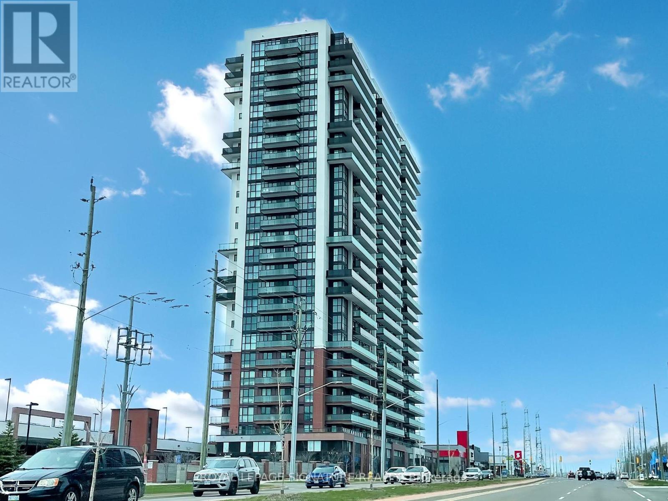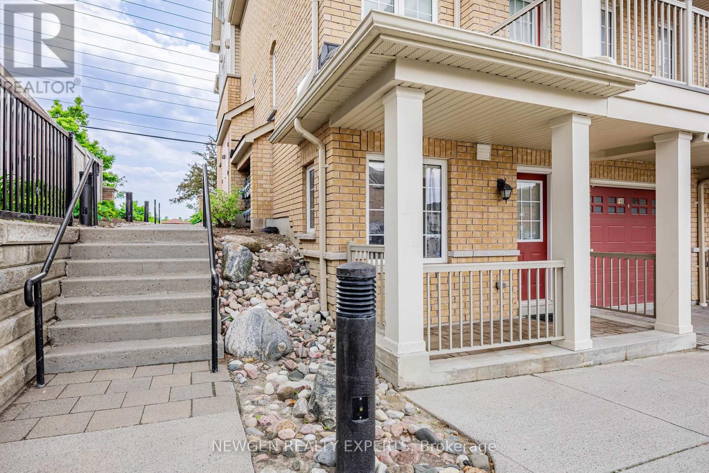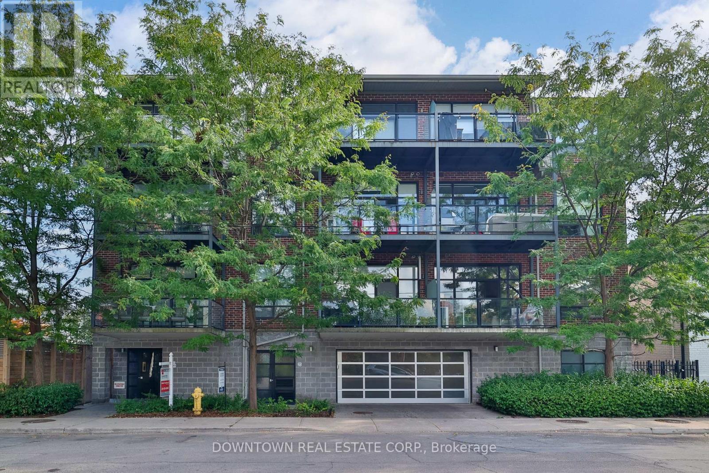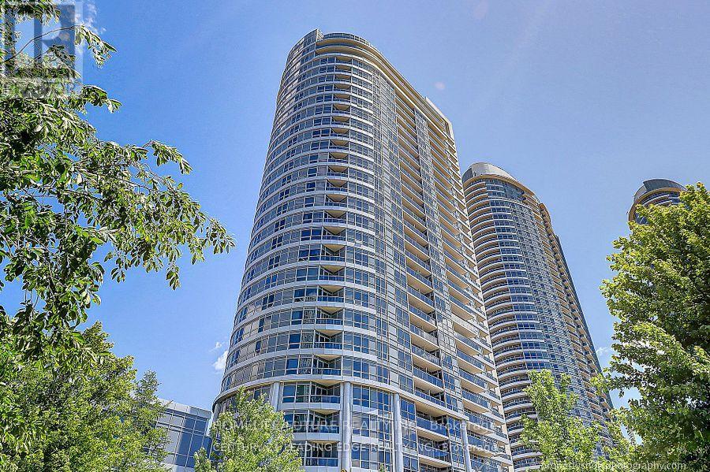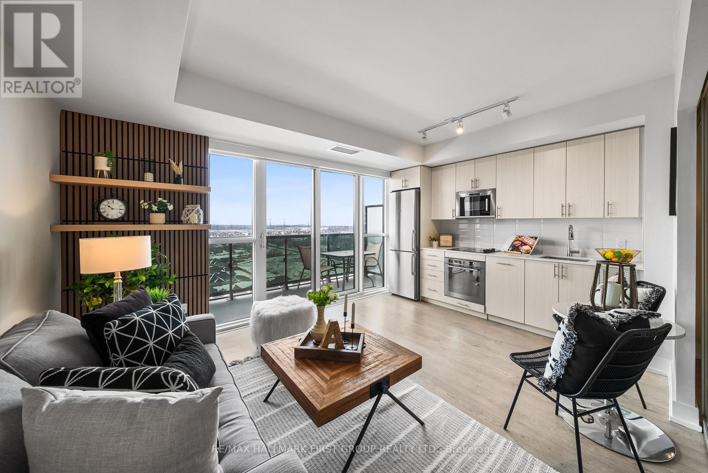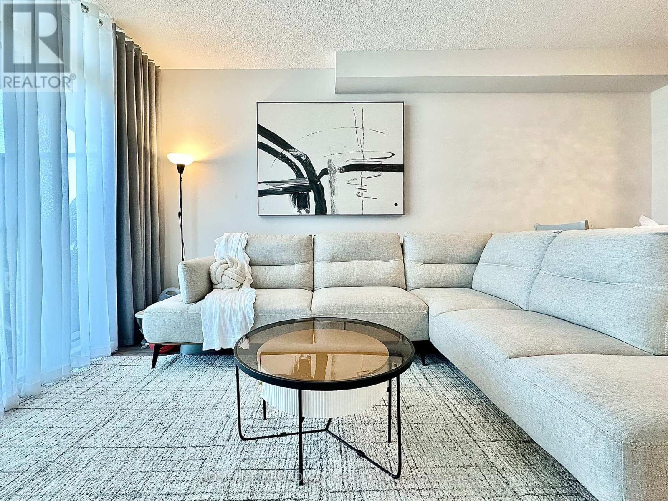66 Medley Lane
Ajax, Ontario
Welcome to 66 Medley Lane. This beautiful detached home offers 3+1 bedrooms and 2 bathrooms, featuring bright, spacious and updated living areas. Recently renovated wainscotting walls, laminate floors, hardwood stairs, baseboards, and a fresh coat of paint. Enjoy an expansive, fully fenced backyard retreat with a deck, surrounded by mature trees. An entertainers dream. The home is ideally located in a family-friendly neighbourhood, just minutes from the lake, waterfront trails, schools, parks, shopping, groceries, restaurants and transit. Perfect for first-time buyers, couples, or investors. Maintenance fees include water, building insurance, and common elements. Don't miss this fantastic opportunity to own a detached home in Beautiful South Ajax! This one won't last long! (id:60365)
108 - 91 L'amoreaux Drive
Toronto, Ontario
Fantastic 3-Bedroom, 2-Bath Condo Townhouse! Bright, spacious, and beautifully maintained, this lovely home features newly installed flooring on both the main and second levels and has been freshly painted throughout. Enjoy an eat-in kitchen and a welcoming living room with a fireplace mantel and walk-out to a private patio and yard. All three bedrooms are generously sized, and the lower level provides convenient access to two underground parking spaces. Located in a high-demand area, just a short walk to the TTC and close to Bridlewood Mall, schools, hospital, and library, with quick access to Highways 401 and 404.Note: The second-floor bath will be upgraded with a new stand-alone shower. (id:60365)
385 - 1 Greystone Walk Drive
Toronto, Ontario
Client RemarksThis stunning, sun-drenched split-floor plan encompasses approximately 900 square feet of open-concept living and dining space, providing an ideal environment for both relaxation and entertaining. The layout features 2 generously sized bedrooms, each designed for both comfort and functionality, along with a beautifully appointed 4 piece washroom. The spacious living area is enhanced by laminate flooring, which not only adds a touch of warmth but also complements the home's style and decor. The updated classic-style kitchen is a true focal point, equipped with sleek stainless steel appliances that bring both aesthetic appeal to your culinary endeavours. This thoughtful design enhances the home's charm and character, making it a perfect retreat for anyone seeking a harmonious blend of modern living and timeless sophistication. One parking space and one locker are included. Experience unparalleled convenience and comfort with our top-rated amenities, designed to meet all your fitness and recreational needs in one prime location. Say goodbye to the hassle of joining a gym or sports club, as you can enjoy state-of-the-art facilities right at your doorstep. Step outside and find the TTC just moments away, providing seamless transportation within the city. You'll also have easy access to a shopping plaza for everyday essential needs. For those who cherish the outdoors, nearby parks offer lush green spaces perfect for strolls, picnics, or recreational activities. Don't miss the breathtaking views of the beautiful bluffs, an ideal spot for relaxation and taking in the natural beauty. (id:60365)
514 - 88 Corporate Drive
Toronto, Ontario
Large Sun Filled Corner Suite with over 1000 Sq Feet of Living Space. Hugh Solarium with lots of Natural Lights for Perfect Office Space. Separate Kitchen with Breakfast Area to Enjoy with Family. This Suite is Bright and Spacious with a Great Layout, No wasted Sq Footage. Lots of Amenities in the Building including, Bowling Alley, Swimming Pool, Party Room, Billard Room, Squash Courts, Library and More! Amazing Location, Close to TTC, Hwy 401, Go Station, The Scarborough Town Centre, Hospitals, Schools, Parks, Restaurants, Golf and Much Much More! (id:60365)
3 - 361 Birchmount Road
Toronto, Ontario
This stunning 5-bedroom semi-detached-style home offers nearly 1,500 sq. ft. of beautifully maintained living space on a generous lot in a family-friendly community. Featuring 1 driveway parking space plus additional street parking and a fully finished basement, the home blends modern finishes with functional comfort across two thoughtfully designed levels. The main floor showcases engineered hardwood, custom lighting, and open-concept living and dining areas anchored by a sleek kitchen with stainless steel appliances and contemporary cabinetry. The finished basement includes a bedroom, living room, laminate flooring, and a 3-piece bath, making it an ideal in-law or nanny suite. All bathrooms feature luxurious heated floors, while roof and windows are covered under maintenance for peace of mind. The backyard has a permit-approved fence ready to be built, offering added privacy and outdoor enjoyment. Conveniently located minutes from Main, Warden, and Kennedy stations, with schools, bus stops, the GO Station, Scarborough Bluffs parks, and downtown Toronto all close by. (id:60365)
211 - 99 Blackwell Avenue
Toronto, Ontario
Beautifully Recently Renovated Two-Bedroom, 2 Bath Corner Unit Condo. Kitchen Has New Kitchen Tiles, Marble Countertops and Backsplash. New Appliances; Fridge, Dishwasher, Washer and Dryer. AAA Condition. Very Bright, Functional Layout, Move-In Condition, 2 Pc Ensuite In Master Bedroom, Ensuite Laundry, Parking Space And One Locker. Laminate Floors Throughout. Great Location Steps To Malvern Town Center, TTC, Highway 401 Schools, Hospitals And All Amenities. (id:60365)
1103 - 2550 Simcoe Street N
Oshawa, Ontario
Welcome to unit 1103 at the prestigious UC Tower| Tribute Built Studio Apartment - great for students, new-comers, first-time buyers, and Investors| This unit features laminate flooring, Stainless steel appliances, Stacked washer and dryer, and a good-sized 3 piece bathroom| Clear west exposure with lots of natural light| Unit features a Juliette balcony to allow for a nice breeze throughout the unit| Close to all amenities: RioCan shopping center, public transit, Costco, 407, Ontario Tech University, Durham College, and much more!| This building offers an unmatched recreational facility - State of the art Gym, Exercise Room, Pet Wash, Dog Walk, Bike Storage, Movie Theatre, Business Rooms, Guest Suites, Party Room, BBQ area and more!| Seller has had professional renderings made to furnish the unit by a designer - attached as schedule| (id:60365)
82 Abela Lane
Ajax, Ontario
Welcome to this cozy and well-maintained 2-bedroom, 1-bathroom stacked townhome located in a desirable Ajax community. This bright corner/end unit is situated on the main floor, offering the ease of no stairs, perfect for small families, including those with young children or elderly parents. Filled with natural light throughout, the home features brand new tiles in the kitchen and entrance, a new microwave, and has been freshly painted, making it truly move- in ready. The open-concept layout creates a warm and inviting atmosphere, ideal for comfortable everyday living. This unit includes one convenient parking space and is located in a family-friendly neighbourhood close to schools, parks, shopping, and transit. A fantastic opportunity to call this your home. (id:60365)
404 - 53 Colgate Avenue
Toronto, Ontario
Designer top floor loft in sought after boutique building. This stunning, sundrenched 2 bed, 2 bath home blends loft living with modern elegance. Soaring 10-ftceilings, oversized windows, and wide-open sunny south and west views create a dramatic sense of space and light. Quiet southern exposure away from the bustle of the front door. The open-concept layout is anchored by a sleek, custom built chefs kitchen featuring a Cesar stone waterfall counter and matching backsplash, illuminated feature cabinet's, high end stainless steel appliances and unparalleled cabinet space. There's even a walk-in pantry/laundry room! Built in custom closets throughout are designed for maximum storage and comfortable living. Tucked inside an exclusive 15 unit building, this unit offers rare privacy and a distinctly upscale vibe with only one neighbor. Skip the stairs without a long wait for the elevator. Enjoy dramatic skies as the sun sets and catch a glimpse of long weekend fireworks from the 108 sq foot south facing patio. Every detail is curated from the airy layout to the modern fixtures making it the perfect backdrop for comfortable urban living. Set in one of the city's most dynamic and creative neighborhood's, you'll be steps from parks, top cafes, shops, services and restaurants. Its a minute walk from the Queen streetcar, and provides quick access to downtown, the Lakeshore and DVP, making commuting a breeze. And its close to the future Ontario Line Leslieville / Riverside station. Home to professionals, families and pets, its part of a warm and welcoming community. Don't miss out on this rarely available opportunity to get into this exclusive building. Secure, covered, garage access surface parking and locker included. (id:60365)
303 - 151 Village Green Square
Toronto, Ontario
Prestigious Tridel 'Ventus 1 At Metrogate', South-West Corner Suite Community Of Agincourt South Area Overlooking Rooftop Garden W/ Approx. 899 Sf Terr. Spacious 2 Bdrms. Parking On The Same Floor! Easy Access To Hwy 401, Public, Public Transportation, Metrogate Park, Shopping & Restaurants. Great Amenities, Fitness Centre, Steam Sauna, Party Room, Guest Suite, Fireplace Lounge, Rooftop Garden For B.B.Q., 24 Hrs Concierge. (id:60365)
1220 - 2550 Simcoe Street N
Oshawa, Ontario
*Virtual Tour* Discover Urban Living At Its Finest In This Contemporary 1 Bdrm Condominium. This Modern Unit Offers The Perfect Blend Of Style, Convenience & Comfort. The Sleek, Open Kitchen Features State-Of-The-Art Appliances, Stylish Cabinetry & A Spacious Countertop, Perfect For Entertaining & Culinary Adventures. A Cozy Bdrm With Ample Closet Space & Lrg Glass Doors To Let In Plenty Of Natural Light. A Contemporary Bthrm With Modern Fixtures & Finishes. In-suite Laundry. Step Outside To Your Private Balcony Through A Lrg Sliding Door, Ideal For Morning Coffee Or Evening Relaxation While Taking In The Panoramic Views. Breathtaking West-Facing Views Of The Vibrant City Of Toronto. Enjoy Stunning Sunset Views & The Dynamic Toronto Skyline From The Comfort Of Your Living Space. This Condo Offers Everything You Need For A Stylish & Convenient Urban Lifestyle. Don't Miss This Opportunity To Make It Your New Residence! (id:60365)
1604 - 1328 Birchmount Road
Toronto, Ontario
Good Vibes Flow Through This Beautiful And Well Maintained, Spacious 1 + Livable Den! Lots of Natural Light Coming Through The Floor to Ceiling Windows in Both The Bedroom And Living Room! Further Enjoy The Positive Space By It's Crystal Clear Unobstructed Views From The Open Balcony! A Very Comfortable And Practical Layout Flows All The Way To The Spacious Kitchen. Home Chefs Can Appreciate All The Prep And Storage Space, Plus The Modern Stainless Steel Kitchen Appliances. Whether You Work From Home Or Just Need Another Livable Space, The Den Is A Place Of Possibilities! This Unit Includes 1 Parking Space And Just Across, A Locker That Can Fit Bicycles. If You Had a Long Day At Work, You Can Unwind By Using the Building's Amenities, Such As The Indoor Pool, Hot Tub and Exercise Room. Most Importantly, The Unit Is Located Conveniently Nearby Grocery Stores, Parks, Shopping Plazas, Highly Rated Restaurants and Is Only A 10 minutes Drive To The Scarborough General Hospital! Great For Doctors And Health Care Workers Who Want To Live Close To Work! TTC Public Transportation Just Steps Away At the Corner/Intersection! Easy Access To Highway 401, Costco, Walmart, Scarborough Town Centre. Extremely Safe With 24 Hour Security/Concierge! It is Definitely Worth To Take A Good Look At This One! MOTIVATED SELLERS! (id:60365)

