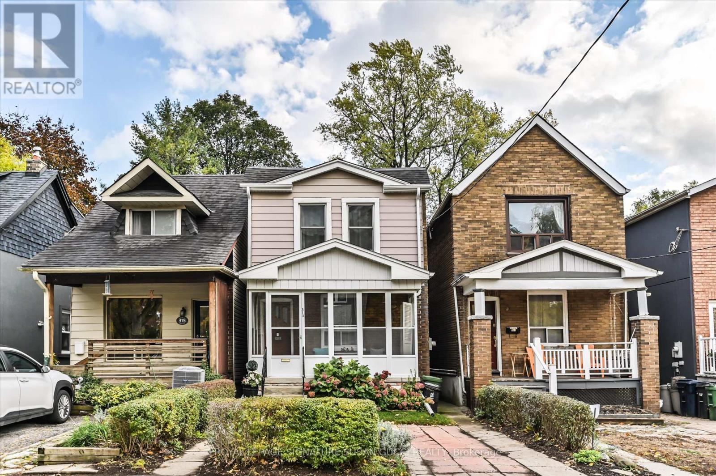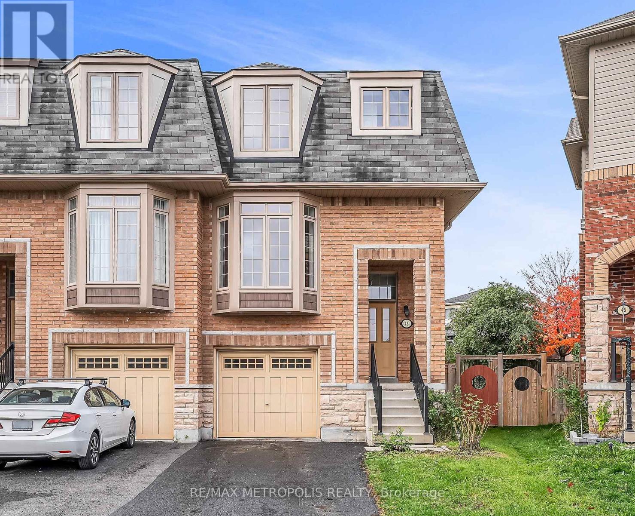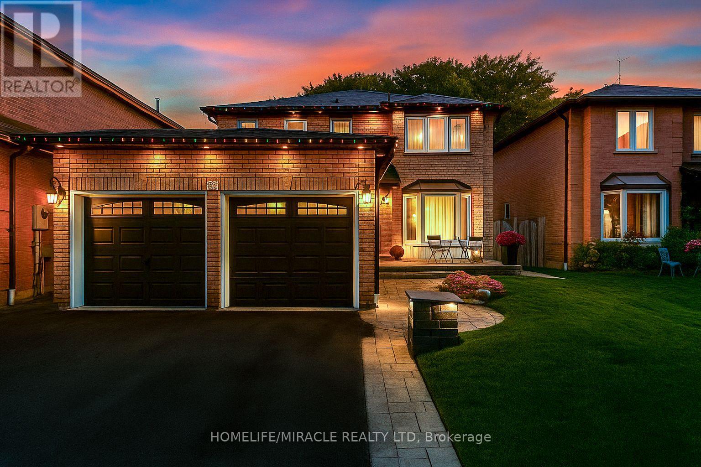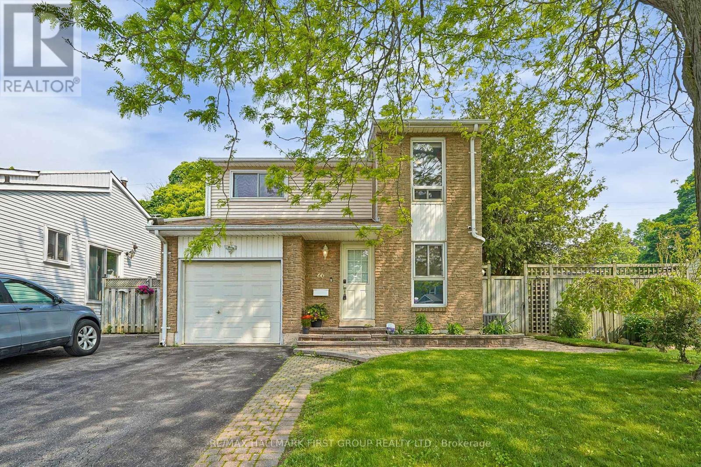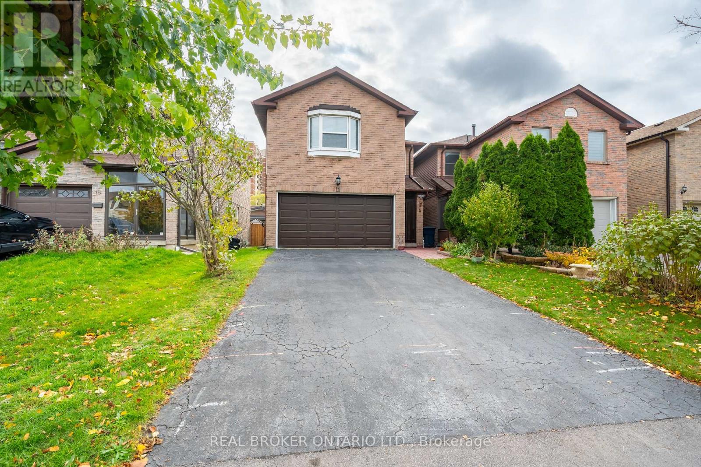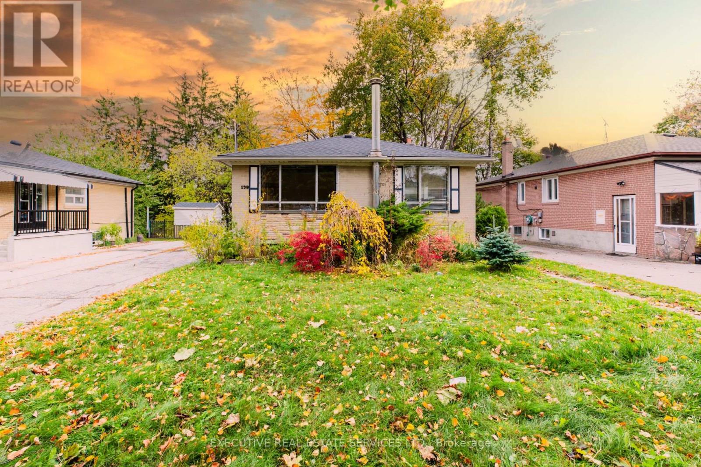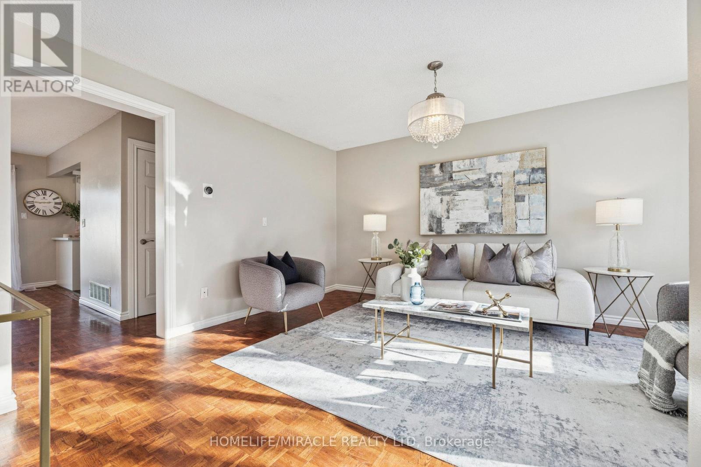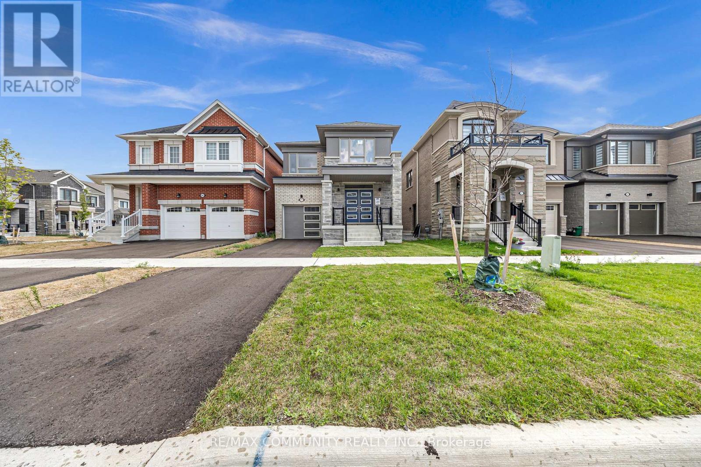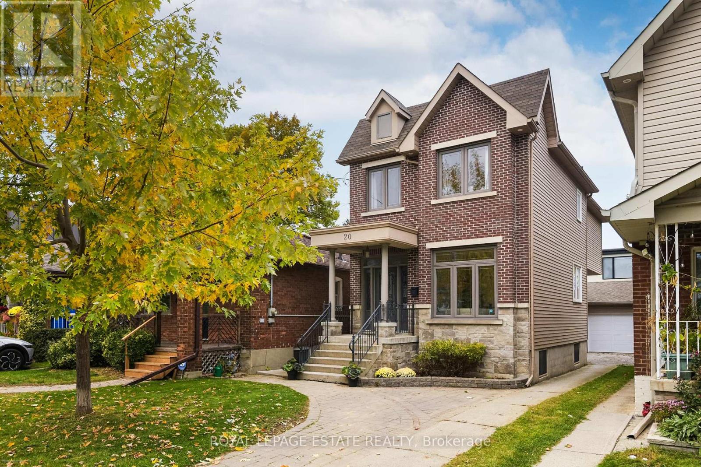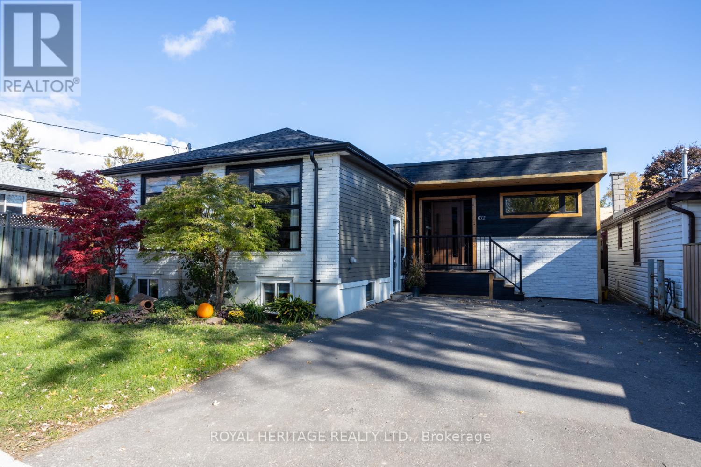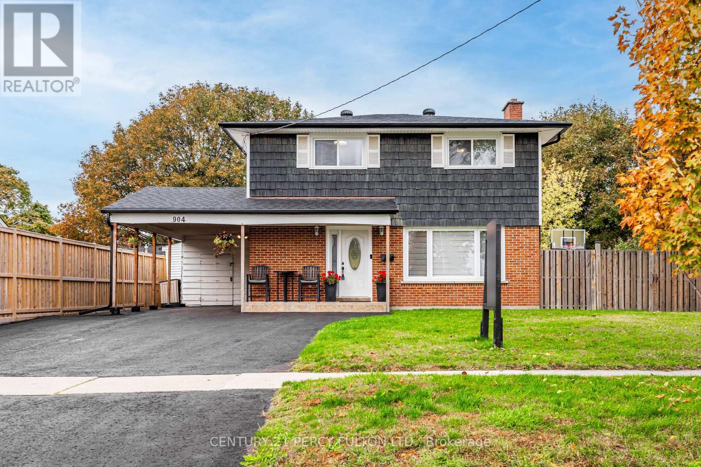313 Gowan Avenue
Toronto, Ontario
A Rare Opportunity on a Deep East York Lot! Welcome to 313 Gowan Avenue, a fully detached, 2-storey, 3-bedroom home cherished by the same family since 1955. Built in 1904, when craftsmanship and quality construction were cornerstones, this solid brick home stands as a testament to timeless durability and care. Set on an incredible 150-foot-deep lot, the property offers a backyard that seems to go on forever - a true oasis with endless potential for gardening, entertaining, or future expansion. Inside, you'll find the warmth of a home that raised four children - a place where every corner tells a story. The large, family-sized eat-in kitchen is the heart of the home, while the spacious dining room has hosted countless family dinners and celebrations. Upstairs, oversized bedrooms provide more space than most homes of its kind, offering comfort and versatility for today's families. Enjoy your morning coffee on the charming front porch, or get a head start on your seasonal planting - a perfect spot to relax and take in this quiet, friendly street. The home also features legal front pad parking, a valuable convenience in this sought-after neighbourhood.Ideally located within walking distance to shops on Pape Avenue and the upcoming Ontario Line, with easy access to The Danforth, Leslieville, and The Beach - offering endless dining, shopping, and lifestyle options. Surrounded by great schools, parks, and a nearby hospital, this location perfectly balances community, convenience, and connection. Lovingly maintained for 70 years by the same family, 313 Gowan Avenue is more than a house - it's a legacy ready to welcome its next chapter. Solid, spacious, and filled with heart - this is a home where memories are made. **OPEN HOUSE SAT NOV 22, 2:00-4:00PM** (id:60365)
1 Dustan Crescent
Toronto, Ontario
Welcome to 1 Dustan Crescent. This Custom built contemporary 4+1 bedroom, 5-bath home rare 2 car garage w/ door to the house. The beautifully maintained landscaping and a charming covered front porch. Inside, a bright tiled foyer opens to expansive 9ft ceiling principal rooms featuring rich hardwood floors. A front-facing sun filled office provides an ideal workspace overlooking a parkette. At the heart of the home lies the open-concept kitchen, breakfast area, and family room. The chef-inspired kitchen boasts sleek custom cabinetry, quartz countertops, premium appliances including a gas range, and a stunning waterfall island, Wine chiller. The adjoining family room is anchored by a stone-surround gas fireplace, built-in shelving, and direct access to the backyard. Upstairs, the primary suite serves as a luxurious retreat with a Juliette balcony overlooking the yard, a two-way fireplace, a custom walk-in closet, heated floor spa-style 6-piece ensuite featuring a freestanding tub, double vanity, and glass-enclosed rain shower. Three additional bedrooms each showcase their own character-accent walls, and elegant lighting-accompanied by two beautifully designed full bathrooms. A stylish laundry room with mosaic backsplash , washer and dryer completes the 2nd floor for convenience. The finished basement with separate entrance adds exceptional versatility, offering a spacious recreation room, dining area, built-in kitchenette, private bedroom, 3-piece bath with walk-in shower, and a dedicated office space-ideal for guests, multigenerational/inlaw living, or entertaining. Outdoors, the fully fenced backyard is a serene private escape, featuring dual-tiered decks, a stone patio, lush lawn, inground sprinkler system.mature trees, and a garden shed-perfect for summer entertaining. Only 2 min walk to a park. Minute drive to DVP, a short drive to Downtown or Hwy 401 and close to future Ontario line. Don't miss this beautiful home where memories are waiting to be made. (id:60365)
43 Horton Street
Ajax, Ontario
Welcome to 43 Horton St, located in one of Ajax's sought-after areas. This semi-detached is on a quiet, sidewalk-free, cul-de-sac and is UNDER 5 5-minute drive to Hwy 401, Hwy 412, Costco, Walmart Supercenter, Home Depot, CanTire, Cineplex, Iqbal Foods, Schools, Transit, dozens of restaurants, and shops. The ready-to-move-in unit recently underwent renovations worth over 60k, including all-new stainless-steel appliances, a washer/dryer, a paint job, and a kitchen and washroom makeover. Walking up, you enter a 9-foot ceiling living room with a bow window, fire place and dining area. The fully renovated kitchen has a large breakfast area and opens up to the deck overlooking a large corner lot backyard. Upstairs, the Master bedroom comes with 3 pcensuite bath and is separated from the other two bedrooms, which share a separate 3 pc bath. The laundry is conveniently located upstairs as well. Ground level, there is the 4th bedroom with 3 pc ensuite bath and has a separate entrance to the backyard, which, along with the basement room, can be converted into an in-law suite or future rental. There are plenty of parking spaces in the front and on the roundabout, with space in the backyard for recreation or even a garden suite! (id:60365)
33 Ritchie Avenue
Ajax, Ontario
Welcome to 33 Ritchie Ave, a beautifully upgraded detached home where no expense has been spared on renovations. Featuring 4+1 bedrooms, 4 bathrooms, and a fully finished basement, this home has been extensively renovated with over $200,000 in upgrades and truly shows like new. Boasting one of the best layouts, it offers separate living, dining, and family rooms with hardwood floors throughout the main and upper levels. The spacious living room features a large bay window, while the open-concept family room is warm and inviting with a gas fireplace. The modern kitchen showcases stainless steel appliances, quartz countertops and backsplash, extended cabinetry with crown moulding, valance lighting, and a breakfast area with a walk-out to the backyard deck. A convenient main floor laundry room includes custom cabinetry, a quartz countertop, and backsplash. An elegant oak staircase with metal pickets leads upstairs to the spacious primary suite, complete with a walk-in closet, linen closet, and a luxurious 5-piece ensuite featuring a floating vanity, upgraded tiles, frameless glass shower, and a make-up counter. Bedrooms two, three, and four are all generously sized. The finished basement features a spacious open-concept recreation room combined with a kitchen and wet bar, complete with laminate flooring, pot lights, quartz countertops, an additional bedroom, and a 4-piece bath ideal for extended family or guests.. Outside, enjoy a large backyard and an extended driveway providing ample parking. Pot lights are installed throughout the home, both inside and out. This meticulously maintained property combines luxury, style, and functionality in one of Ajax's most desirable neighbourhoods. (id:60365)
66 Medley Lane
Ajax, Ontario
Welcome to 66 Medley Lane. This beautiful detached home offers 3+1 bedrooms and 2 bathrooms, featuring bright, spacious and updated living areas. Recently renovated wainscotting walls, laminate floors, hardwood stairs, baseboards, and a fresh coat of paint. Enjoy an expansive, fully fenced backyard retreat with a deck, surrounded by mature trees. An entertainers dream. The home is ideally located in a family-friendly neighbourhood, just minutes from the lake, waterfront trails, schools, parks, shopping, groceries, restaurants and transit. Perfect for first-time buyers, couples, or investors. Maintenance fees include water, building insurance, and common elements. Don't miss this fantastic opportunity to own a detached home in Beautiful South Ajax! (id:60365)
11 Blue Lagoon Court
Toronto, Ontario
Rarely offered family home tucked away on a quiet cul-de-sac in prime Scarborough, where a strong sense of community is present and neighbour's look out for one another and are ready to lend a hand! This much-loved and very charming nearly 1800 square foot (plus basement!!) family home is waiting for you to move in! Wonderful main-floor layout with a combined living & dining room - perfect for entertaining & family gatherings. Living room with a walk-out to the backyard and onto your very own deck, where you can BBQ all year round under cover! The spacious eat-in kitchen is waiting for your personal touches & offers a busy family lots of space for family dinners! The second floor is impressive, bright and offers 4 generously sized bedrooms! The lovely primary suite is spacious and functional with its own ensuite! The 3 other bedrooms offer great space for growing families and/or multiple generational living. An additional 5-piece bathroom upstairs for the kids to share! The lower level offers flexibility for overnight guests, the in-laws, working from home, or simply a fantastic place for the kids to play! This home offers first-time buyers the opportunity to get into the market and make this home truly their own. No car? No problem! This unbeatable location is just a short walk to Eglinton GO station, TTC buses, where you will find all of the amenities and conveniences within a short walk, transit or drive! Metro, Home Depot, Tim Horton's, an abundance of grocery stores nearby, restaurants, take-out, and so much more. ** This is a linked property.** (id:60365)
139 Pandora Circle
Toronto, Ontario
Welcome to 139 Pandora Circle, Scarborough!Step into this charming and well-maintained 3+1 bedroom, 2-bathroom family home nestled in one of Scarborough's most desirable and family-friendly neighbourhoods. Perfectly suited for first-time buyers, growing families, or investors, this property offers a bright, functional, and inviting layout designed for everyday comfort and easy entertaining.The main floor features a spacious living area with impressive cathedral ceilings, creating a sense of openness and natural light throughout. The adjoining dining space flows seamlessly into a practical and well-equipped kitchen that offers ample cabinet space, quality appliances, and a cozy breakfast area - perfect for morning coffee or casual meals.Upstairs, you'll find three well-proportioned bedrooms, each offering generous closet space and large windows that fill the rooms with sunlight. A tastefully finished 3-piece bathroom completes this level, offering both convenience and style for the entire family.The finished basement provides exceptional versatility with a separate entrance, a fully equipped kitchen, an additional bedroom, and a full washroom - making it ideal for extended family use, in-law accommodation, or potential rental income.Outside, enjoy a private backyard with mature greenery, perfect for summer gatherings, gardening, or simply relaxing after a long day. The property also offers ample parking and a welcoming curb appeal that makes a lasting first impression.Conveniently located close to top-rated schools, beautiful parks, shopping centres, public transit, and major highways, this home offers the perfect balance of peace, accessibility, and value.Don't miss your opportunity to own this wonderful property in a sought-after Scarborough community - a true blend of comfort, functionality, and potential! (id:60365)
1312 Cherrydown Drive
Oshawa, Ontario
Absolute show stopper!!! Spacious 3 bedroom semi-detached house. Welcome to your new home! This beautifully maintained semi-detached house offers a perfect blend of modern amenities and comfortable living. Spacious living/dining area. Enjoy bright and airy living spaces, Perfect for family gatherings and entertaining. Separate dining area overlooking t o backyard. Spacious bedrooms. Enjoy three generously sized bedrooms, perfect for families or those needing extra space. Newly renovated kitchen. The heart of the home features a stunning, newly renovated kitchen with contemporary finishes, ample storage, new appliances and plenty of natural light ideal for cooking and entertaining. Inviting backyard. Step outside to a private backyard, perfect for summer barbecues, gardening, or simply relaxing in the fresh air. Partially finished basement, can be used as an additional bedroom, rec room or office space, a fireplace with a separate entrance and includes washer/dryer. The basement provides additional storage space, keeping your home organized and clutter-free. Updated lighting. The main level boasts new lights and fixtures that enhance the home's ambiance and energy efficiency. Modern comforts. Stay cool during the warmer months with an air conditioning unit installed in 2022, ensuring your comfort year-round. This well-maintained home is conveniently located near amenities, grocery stores, schools, parks and minutes from hwy 401, making it a great choice for families and professionals alike. Brand new stone back patio and fence. Brand new Soffit and Eavestrough. Newly renovated modern quartz kitchen with ample storage. Freshly painted. Don't miss out on this fantastic opportunity! (id:60365)
2979 Heartwood Lane
Pickering, Ontario
***Offer Anytime*** This stunning brand-new 4-bedroom, 3-bathroom detached home in the heart of Pickering features welcoming double-door entry, an open-concept layout with 9-foot ceilings on the main floor smooth ceilings on the main, a cozy fireplace, beautifully designed living and dining spaces, Modern kitchen with an extended island, Quartz countertop, premium stainless steel appliances, a walkout to a private backyard, along with engineered hardwood flooring throughout on the main floor, pot lights, second-floor laundry with high end Washer and Dryer, direct garage access with garage door opener, upgraded 200-amp electrical service, making this an exceptional blend of modern elegance, comfort DONT MISS IT... (id:60365)
20 Westbrook Avenue
Toronto, Ontario
Welcome to this modern 3 bedroom, 4 bath detached home with parking for three cars, including a fantastic garage! This elegant and bright custom-built two-storey home offers an open-concept main floor with 9 foot ceilings, hardwood flooring, a convenient powder room, and an excellent flow for both family living and entertaining. Upstairs you'll find three spacious bedrooms and two bathrooms, including a spa-inspired primary ensuite. Skylights fill the space with natural light for happy days ahead! The finished basement adds even more living space with a wonderful family room, an oversized bedroom, and a full bathroom with a shower. High ceilings and large windows make it an inviting place to relax or host guests. This freshly-painted, move-in ready home is a rare opportunity to live in custom-built, high quality home in a family-friendly neighbourhood. Walk to schools, parks, playgrounds, dog parks and subway. Amazing floor plan, features and location! (id:60365)
717 Fairview Avenue
Pickering, Ontario
Welcome to this beautifully updated smart home (tesla charger, ring doorbell, smart lights in addition, nest fire/co2 , and ecobee thermostat) nestled in Pickering's sought-after Frenchman's Bay community-just a short stroll to the lake, trails, and vibrant waterfront amenities.This deceptively spacious home with COMPLETE 22' Energy audit and upgrades, (21' addition built with su shugi ban wood (pest and rot repellent, roof 21'), offers a rare and desirable layout with three bedrooms on the main level, including a primary suite with its own private ensuite (20')-a true luxury in this area. The open-concept living and dining spaces w/ vaulted ceiling are bathed in natural light, complemented by tasteful modern updates that blend comfort with style.Step outside and be transported to your own backyard oasis: a retreat featuring an inground pool (new liner /23', pump 21')mature landscaping, and plenty of room for entertaining or relaxing in the sun( deck & pergola 22') .Downstairs, the finished lower level offers incredible flexibility-ideal for an in-law suite, guest quarters, or a spacious home office setup. With a separate entrance and ample room to customize, the possibilities are endless.Don't be fooled by the charming curb appeal-this home offers more space than meets the eye, both inside and out. Whether you're upsizing, downsizing, or looking for multigenerational living, this gem checks all the boxes. Prime location. 3 main floor bedrooms. Rare ensuite. Steps to the lake. Backyard paradise. In-law potential.Your Frenchman's Bay lifestyle awaits. Too many upgrades to list! (id:60365)
904 Somerville Street
Oshawa, Ontario
Welcome to 904 Somerville Street - a beautifully updated 4-bedroom, 3-bath home in one of North Oshawa's most family-friendly neighbourhoods. Set on a wide lot directly across from the park, this home blends modern upgrades with a backyard retreat made for relaxation and entertaining. Inside, you'll immediately appreciate the extensive, recent renovations (many done in 2025!) that make this house feel new. The home is completely carpet-free, featuring hardwood floors on both the main and upper levels. The modernized kitchen (2025) shines with new quartz countertops, new backsplash, and brand-new stainless steel appliances, complemented by sleek zebra blinds throughout (2025). Upstairs, the fully renovated main bathroom (2025) impresses with a new tub, shower, and quartz counters - a true spa-like feel. Outside, enjoy your own private paradise: a large upgraded pool with a waterfall (new liner and equipment 2023), hot tub, covered patio, BBQ area, and plenty of space for family gatherings or quiet evenings. The finished basement offers excellent versatility with a separate entrance, a full 4-piece bath, and potential for an in-law suite or additional living space. Additional upgrades include: Roof shingles (2024), Most windows (2024), Owned hot water tank (2019), Furnace (2019). With schools, parks, and transit all within walking distance - and shopping and amenities just minutes away - this home truly checks all the boxes. A move-in-ready home, a fantastic neighbourhood, and a backyard oasis you'll never want to leave! (id:60365)

