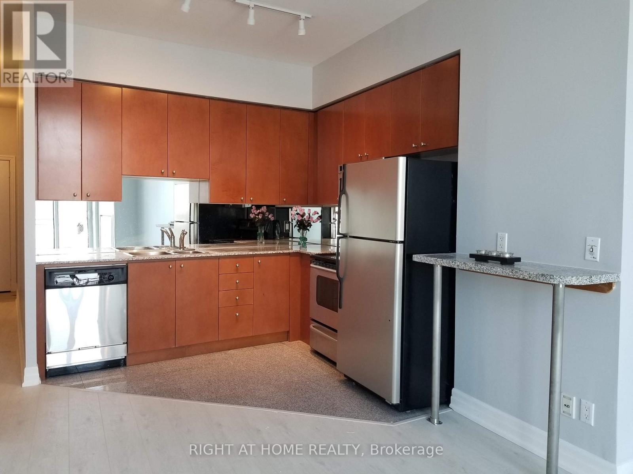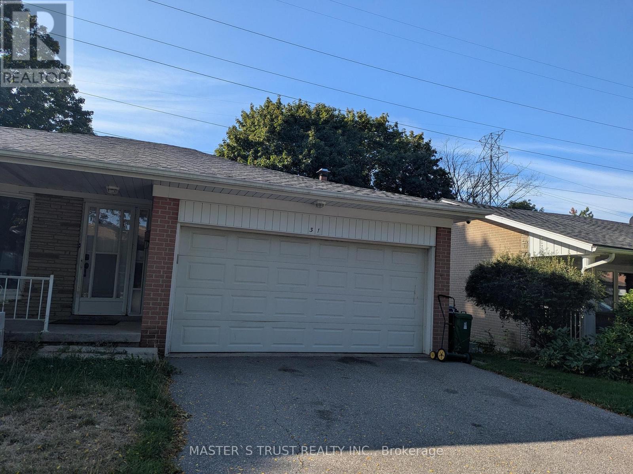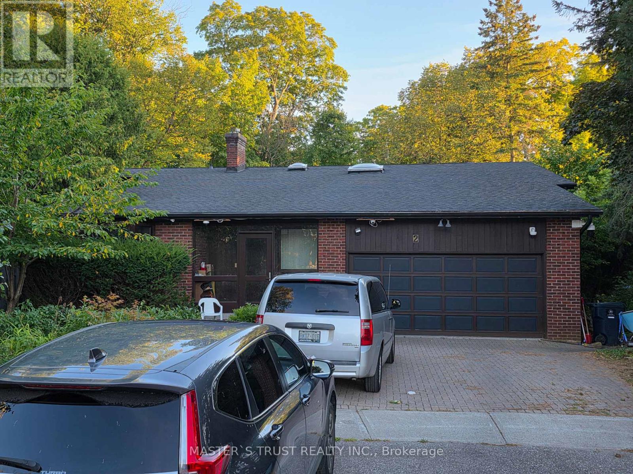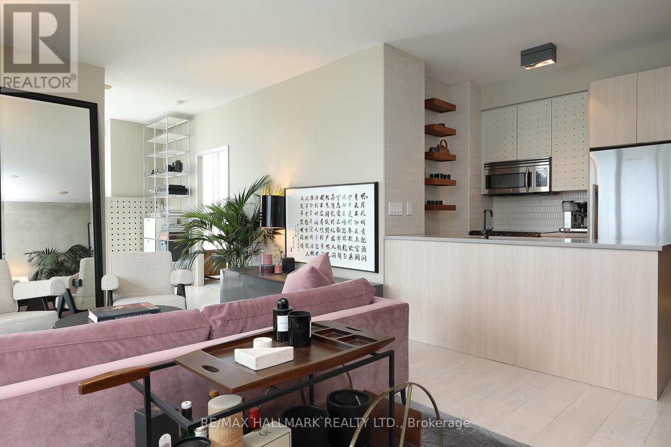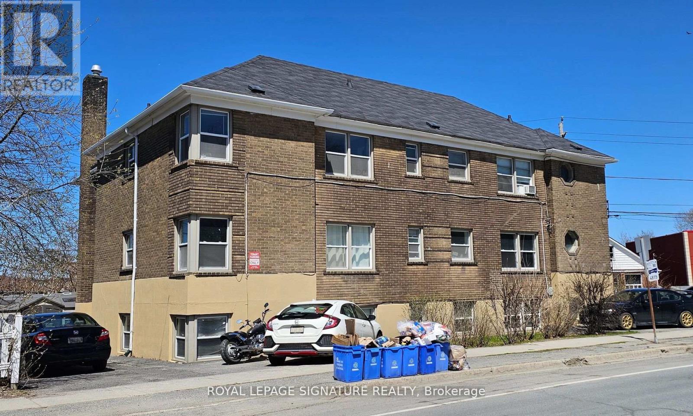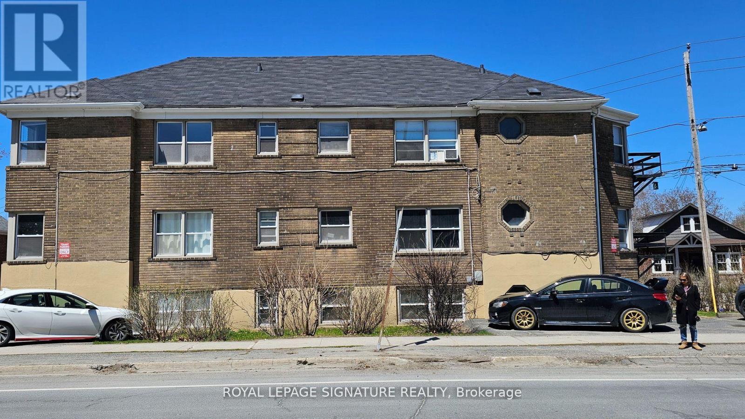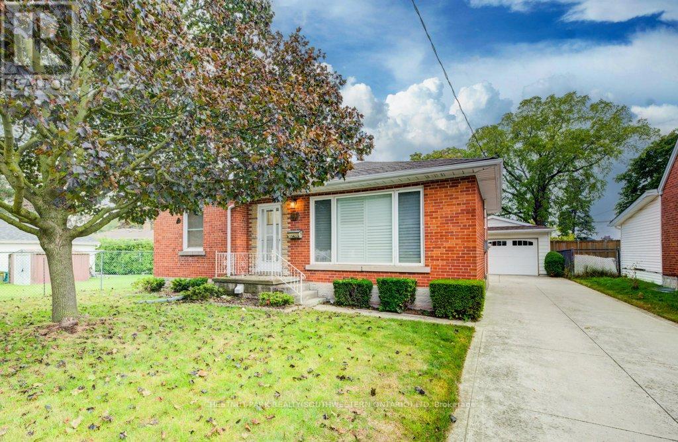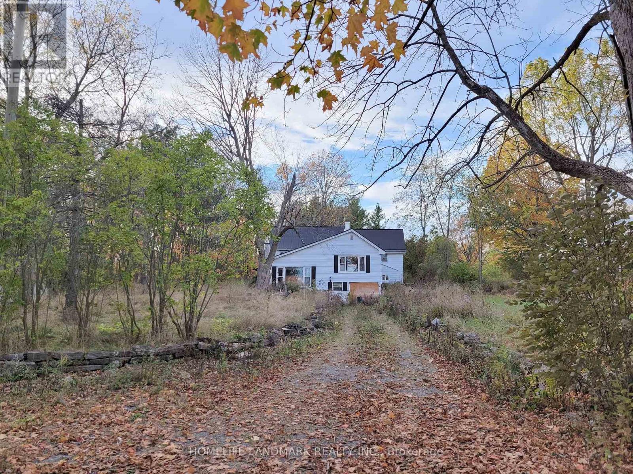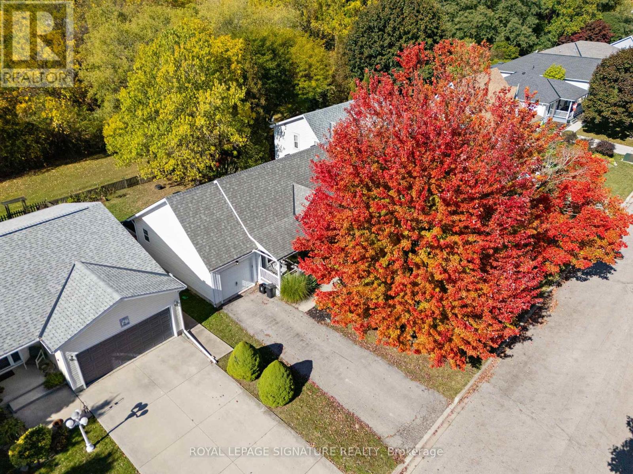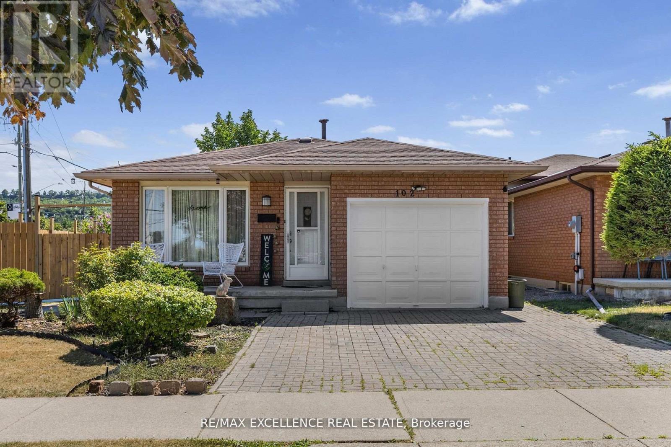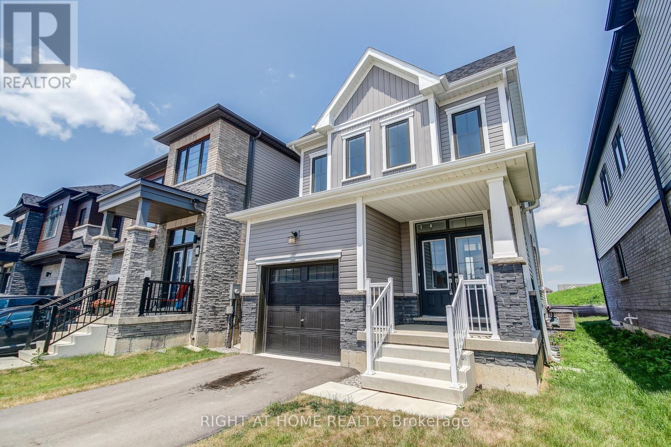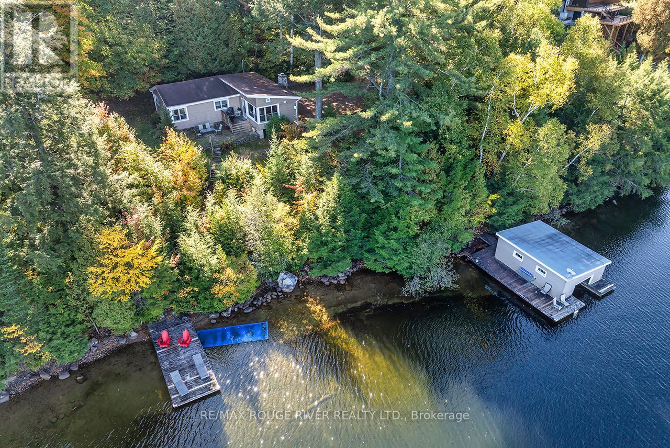Ph207 - 8 Scollard Street
Toronto, Ontario
Beautiful Penthouse Studio In The Heart Of Yorkville. Bright & Spacious. Close to 500 sf of Well Designed living space. Large Balcony With Clear Treetop View! 10' Ceilings. Renovations in 2022 include New Plank Laminate Flooring, New Paint, New Vanity and New Track Lighting In Kitchen. Large Granite Kitchen Counter & Preparation Area. Ample kitchen cupboards & closet space. Full size appliances and in-suite laundry. 24Hr Concierge for added security. Fully equipped Exercise room. Stylish Party Room. Steps To Canada's Most Exclusive & Fashionable Retail Stores, Cafes, Four Seasons Hotel, several Universities, Queens Park, the ROM, Library, 5-Min Walk To two Subway lines at Bloor-Yonge station. Perfect for the young professionals! (id:60365)
31 Wyvern Road
Toronto, Ontario
A MUST SEE property!!! Welcome To Bayview Woods! This Lovingly Cared For 3 Level-Backsplit Offers 3 Bedrooms & Den. It Is Situated On A 50X120 'Lot Backing Onto Southern Green Space. Large Eat-In Kitchen W/Picture Window & Main Floor Family Room With W/O To Backyard. $xxxxxx renovation. LargeDouble Car Garage, Ground Floor Laundry Room & Unfinished Bsmt. Close To Great Schools, Lester B. Pearson French Immersion, Ay Jackson Secondary & Finch Public. Ttc At Your Door, 10 Minutes To Bayview Village. (id:60365)
2 Craigmont Drive
Toronto, Ontario
A MUST SEE Property!!! Architect's Own Designed Five Level Backsplit Home Located On Quiet Court & Backing To Gorgeous Ravine & Pool Size Lot total 9795Sqft. $xxxxx worth of renovations. Soaring 14' + 16' Ceilings. Gourmet Irpina Kitchen W/Granite Counters,Oak & Tempered Glass,Floating Staircase. Bruce Ranch Plank OakFlooring,2 Skylights,2 Fireplaces,2 Dens, Large Family Rm W/Walk-Out To Beautifully Landscaped Perennial Gardens. Large Billiards RmW/Brunswick Pool Table (5'X10'). *Open Concept. Close to Good Schools. (id:60365)
2406 - 33 Lombard Street
Toronto, Ontario
Welcome to this sophisticated corner suite in the highly sought-after Spire Tower a prestigious 'A'-rated residence in the heart of the city. This bright and well-appointed condo features 2 bedrooms and 2 bathrooms, including an east-facing primary bedroom with a walk-in closet and a private 4-piece ensuite. The second bedroom, currently used as a dining area, offers flexibility as a bright home office or can easily be converted back into a bedroom. Enjoy an efficient, open-concept layout with soaring 9-foot ceilings and floor-to-ceiling windows that flood the space with natural light. The kitchen showcases a custom tile wall and backsplash, sleek stone countertops, and seamlessly integrates with the living area perfect for entertaining. Step out onto the spacious balcony and enjoy a generous seasonal extension of your living space with sweeping urban views. A storage locker and underground parking spot with a bike rack are included. Spire offers one of the best urban locations, nestled in the vibrant St. Lawrence Market neighbourhood. You're just steps from the streetcar, subway, Financial District, Eaton Centre, St. James Park, and countless restaurants, cafés, and amenities with major highways nearby. Residents enjoy top-tier building amenities, including a 24/7 concierge, 5th floor rooftop terrace with BBQs, fully equipped gym and fitness studio, meeting and party rooms, guest suites, and secure visitor parking. (id:60365)
99 Douglas Street
Greater Sudbury, Ontario
11 Units in Sudbury. Very well maintained building with 11 parking spots. Separate hydro meters. Tenants pay for the hydro. Coin washer and dryer. Great income property (id:60365)
492 Ephraim Street
Kitchener, Ontario
Expect to be impressed by this charming home featuring an oversized tandem garage (30' x 18') and a deep 150-foot private lot. The garage is ideal for two vehicles with additional side storage, or the perfect space to pursue your hobbiesfully insulated and equipped with a 100-amp electrical panel and separate entrance door. The concrete driveway accommodates 4+ vehicles, while the spacious, tree-covered backyard offers privacy and tranquility with no rear neighbours. This property comes with full approvals and all permit fees paid to convert the home into a duplex, and it can even be transformed into a triplex by converting the existing garage into an Accessory Dwelling Unit (ADU). All approved drawings and documentation are available in the supplementsan exceptional opportunity for investors or those seeking a multi-unit living setup without the time and cost of new approvals. The open-concept kitchen and dining area includes a convenient walk-in pantry, double-door storage closet, functional cabinetry, and granite countertops. The bright and cozy living room features a wall of windows with California shutters and updated flooring, creating a welcoming space for relaxation or entertaining. A separate entrance to the finished basement with a 3-piece bath provides an excellent potential rental or in-law suite opportunity. Recent updates include new flooring (making this home carpet free), an updated main floor bathroom, and fresh paint throughout. The high-efficiency gas furnace and central A/C, fully finished basement with pot lights, and upgraded sanitary main line (2024) are also new additions. Located just minutes from the expressway, schools, shopping, and public transitthis home truly offers comfort, convenience, and value. Immediate possession available! (id:60365)
4209 Bath Road
Kingston, Ontario
Attention Investors, Renovators, and First-Time Buyers! This is the one you don't want to miss! Take advantage of this rare opportunity to own a unique and stylish home on an amazing country-size lot (97 x 480 x 196 x 599) over 1.55 acres, located right across the street from Collins Bay! Enjoy a fantastic family room addition featuring a beamed vaulted ceiling, a cozy wood-burning fireplace, expansive windows, and one-of-a-kind inlay hardwood flooring. Step into the dining area, open to a chefs delight kitchen complete with a breakfast bar. The living room boasts a beautiful domed ceiling, and the home offers three bedrooms, including one with direct access to the backyard. You will also find a main-floor laundry and a lower-level storage/workshop area with walk-out access. Experience the charm of country living with urban convenience - yes, you can have it all! Property being sold as is. (id:60365)
17 Denby Road
Norfolk, Ontario
Welcome to 17 Denby Road, Port Dover a stunning, fully updated bungalow that perfectly blends tranquil living with the vibrant spirit of this sought-after lakeside community. Offering 1,653sq ft of beautifully finished living space, this 2+1 bedroom, 2 full bath home has been thoughtfully redesigned for comfort, style, and convenience. The main floor features an inviting open-concept layout with a brand-new kitchen boasting soft-close cabinetry, quartz countertops, a central island, built-in microwave range, and stainless-steel appliances (fridge and stove 21, built-in dishwasher), along with stylish new flooring throughout. The spacious primary bedroom offers a peaceful retreat, while the second bedroom, currently used as a dressing room, provides flexible space. The updated 3-piece bath includes a large walk-in shower with glass doors, and the main-floor laundry connects to the attached single-car garage. Downstairs, enjoy a welcoming recreation room with charming wood ceiling beams, a third bedroom, and another 3-piece bath. Step through the patio doors to a two-tiered wood deck perfect for entertaining or a hot tub and a private backyard backing onto county-maintained greenspace for exceptional privacy. This solid home features steel-framed joists and a 14 attic, ideal for a cathedral ceiling or loft. Recent updates include new furnace 22, water tank 22, sump pump 23, shingles 23, new floors 25, garage door opener23, and all appliances (except dishwasher) replaced in 22. Located in a family-friendly neighbourhood with excellent schools, parks, and walkability, its also ideal for retirees and professionals seeking a safe, relaxed lifestyle. Just minutes from Lake Erie's beaches, golf courses, wineries, nature trails, and farm-fresh produce, enjoy the best of Ontario's South Coast, only a short, scenic drive from southwestern Ontario's major cities. (id:60365)
102 Juniper Drive
Hamilton, Ontario
Welcome to 102 Juniper Drive, a well maintained 3-level detached backsplit situated on a massive premium corner lot in a desirable Stoney Creek neighborhood. This spacious 5 bedroom,2 bathroom home features a functional layout with a fully finished second level offering ample space for extended family living or future in-law suite potential. The lower level remains unfinished, providing an excellent opportunity to customize additional living space or rental setup. Recent upgrades (within past 2 years) include newer appliances (fridge, gas stove, dishwasher, washer & dryer), energy-efficient pot lights on both main and second levels, fresh paint with feature wall accents, modified kitchen and bathrooms, new fence and enhanced security with cameras and video doorbell. The finished second level includes two additional bedrooms, updated carpet-free flooring. With a single car garage and a double driveway, this home offers space, comfort, and future flexibility. Located in a family friendly neighborhood close to schools, parks, shopping, and highway access, this is an ideal home formulti-generational living or investment. (id:60365)
204 Wilmot Road
Brantford, Ontario
Step into this beautiful 3-bedroom, 3-bathroom detached home perfectly located in one of Brantfords most desirable neighbourhoods. Offering a bright and spacious layout, this home is ideal for families seeking comfort, style, and convenience.The main floor features an open-concept living and dining area with modern finishes and large windows that fill the space with natural light. The kitchen offers sleek cabinetry, stainless steel appliances, and plenty of counter space perfect for family meals and entertaining.Upstairs, youll find three generous bedrooms, including a primary suite with a private ensuite and walk-in closet. The additional bedrooms are perfect for children, guests, or a home office.Enjoy a private backyard, perfect for summer gatherings, and a single-car garage with private driveway for added convenience.Located close to schools, parks, shopping, and easy highway access this home combines modern living with a family-friendly atmosphere. (id:60365)
5031 Muskoka Road 117 Highway
Lake Of Bays, Ontario
Come Bask In The Majestic Vistas Of Pristine Lake Of Bays!! Steeped In History, This Lovely 3 Bedroom 3 Season Cottage Sits On A Private 2.3 Acre Lot! With Roughly 350 Feet Of Shoreline!! You'll Be Swept Away By The Sprawling Sunset Views Provided By The Direct Western Exposure Overlooking The Lake. This Property Also Features A Good Sized Boat House! Plenty Of Space For The Water Toys! There is Also An Additional Private Dock For Your Guests To Park Their Boats! The Cottage Boasts An Updated Bathroom! Pot Lights! Main Floor Laundry! Updated Hydro Panel! And A Rustic Stone Fireplace! Up The Hill, There Sits A Quaint Bunkie! Perfect For The Family Teenager. The Property Is Just Around The Corner From The Historic Town Of Dorset! Plenty Of Shopping And Great Restaurants Are A Short Car Or Boat Ride Away! What The Property Offers Most, Is The Opportunity To Make Lasting Splendid Family Memories For Years To Come! (id:60365)

