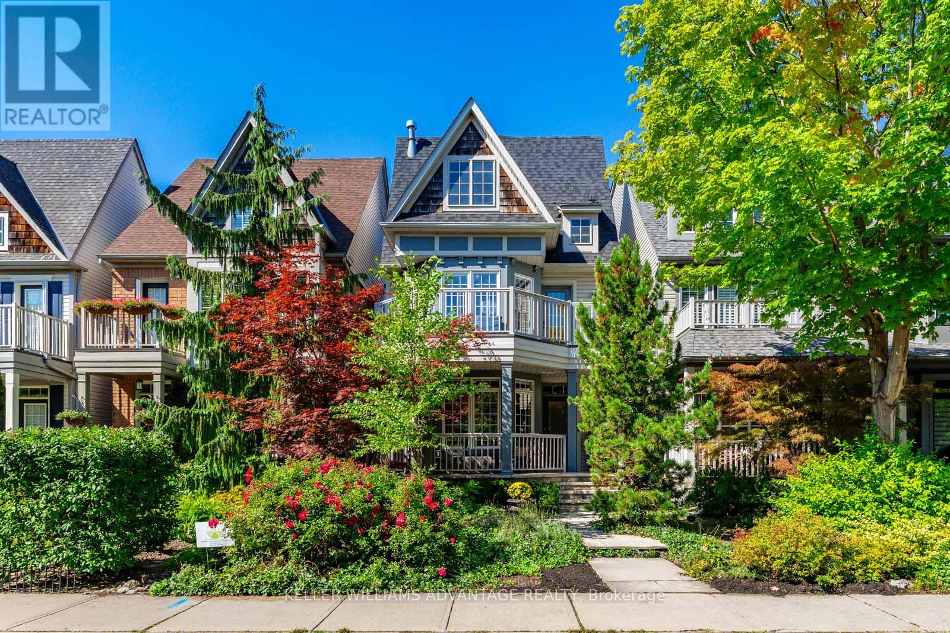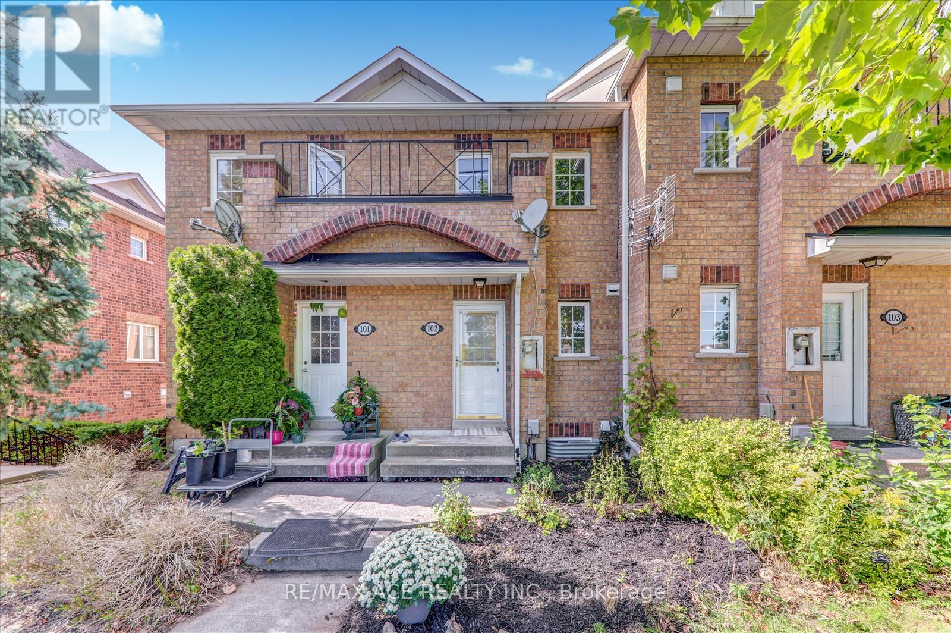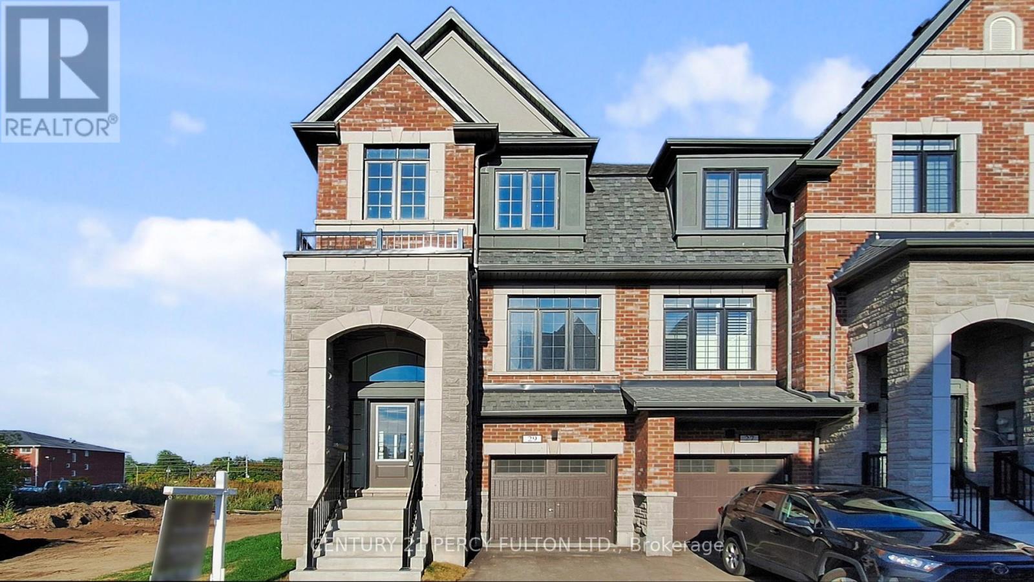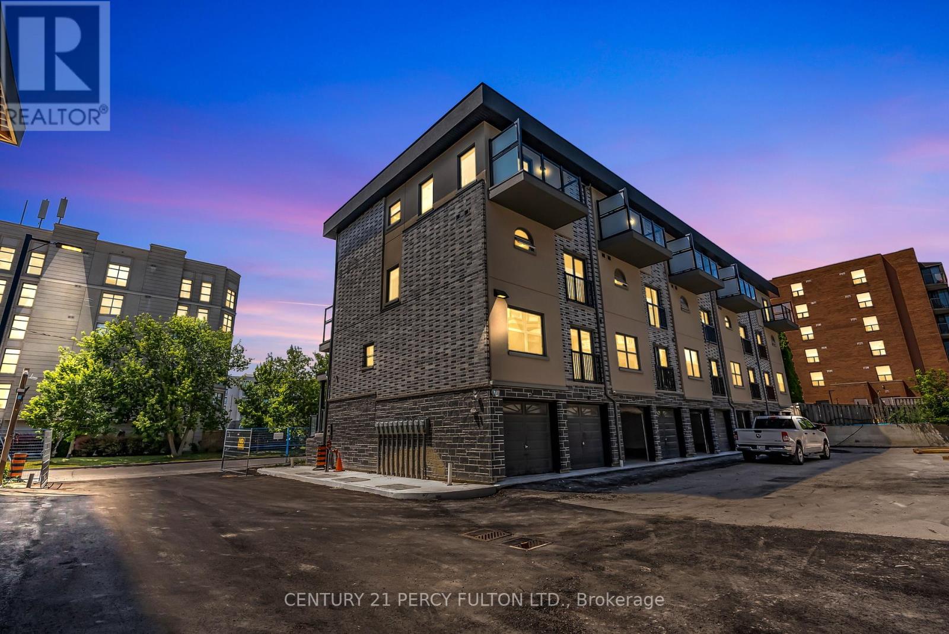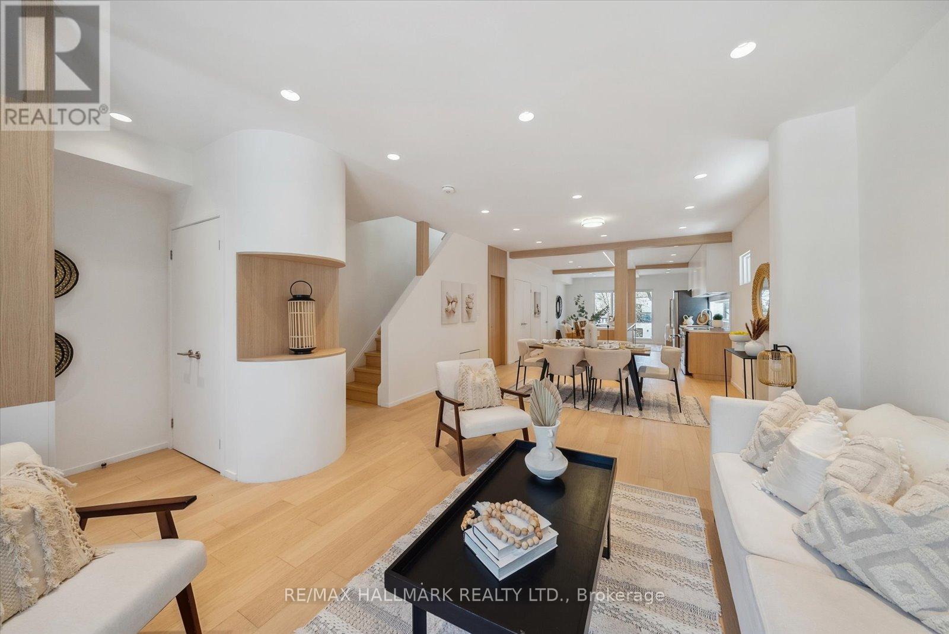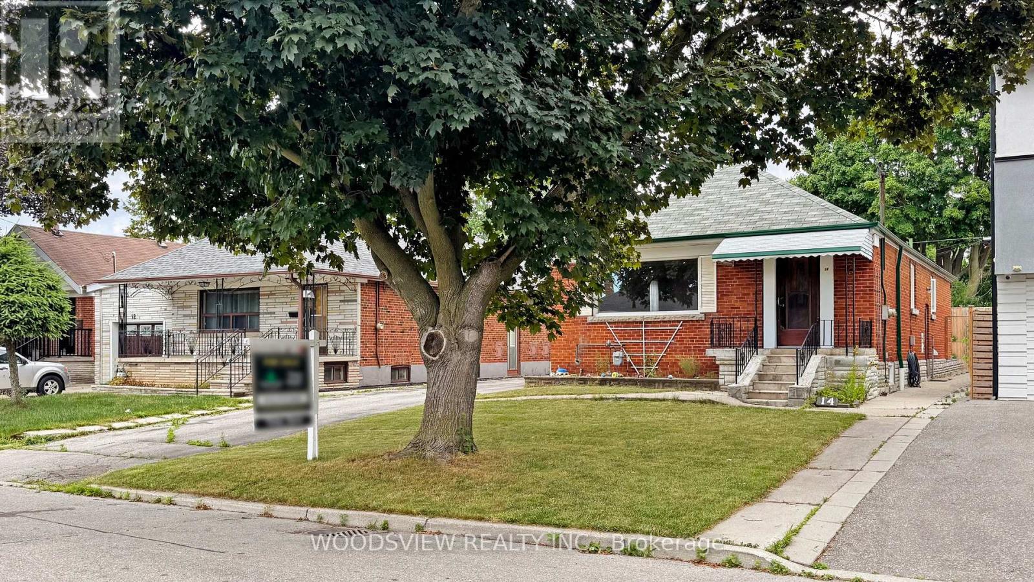44 Joseph Duggan Road
Toronto, Ontario
Your Beach Neighbourhood Dream Location! Imagine owning a detached home with over 3,500 sq ft of total living space WITH a 2 car garage and only one minute to the beach...this family home will feel like a dream come true! Beautifully updated and with new sleek hardwood floors, this open concept kitchen space is perfect for meal prep while also being able to watch the kids play, and with a walk-out to your landscaped backyard tastefully designed for entertaining under the pergola surrounded by lush greenery. 3 large bedrooms plus one in the basement means space is never an issue. Conveniently located on the 2nd floor offers a bonus living room area for lounging and movie nights, along with a walk-out to a deck for some fresh air. Top floor primary retreat with ensuite bath, walk-in closets and a huge west-facing terrace to take in sunshine and sunsets. Smart basement features built-ins, with serving area, work-out area, a huge bedroom with bathroom and tons of storage. Designed to maximize space comfortably - you can work from home, work out, host overnight guests, backyard BBQ's and your kid's get-togethers - this home truly has it all! (id:60365)
167 Sammon Avenue
Toronto, Ontario
Welcome To 167 Sammon Avenue, A One-Of-A-Kind Custom Home, Thoughtfully Crafted To Reflect The Homeowners Vision Blending Style, Comfort, And Function To Suit A Modern Lifestyle With Ease, Nestled In The Heart Of East York. This Luxurious Residence Sits On A Deep 123 Ft Lot And Offers Nearly 2,500 Sq Ft Of Finished Living Space, Including A Bright Walk-Out Basement. Designed With Sophistication And Functionality In Mind, The Home Features High Ceilings, Floor-To-Ceiling Windows, And Skylights That Flood The Space With Natural Light. Customization Extends To Every Detail Of This Home Including Thoughtfully Designed Room Layouts, Premium Finishes And Fixtures, Integrated Technology, And Energy-Efficient Features Such As A Heat Pump System Within The Master Bedroom. Built In Speaker System On The Main Floor. Canadian-Made Engineered Hardwood Flows Throughout, Complementing The Modern Aesthetic. The Chef-Inspired Kitchen Is A True Showstopper With Premium Quartzite Countertop, A Sleek Centre Island, And Custom Cabinetry, Perfect For Both Everyday Living And Entertaining. Each Of The Three Generously Sized Bedrooms Offers A Private Ensuite, Including A Stunning Primary Suite With A Walk-Out To A Private Balcony. The Lower Level Includes A Spacious Recreation Room With Gorgeous Premium Tile Floors, A 3 Piece Bath And Walk-Out To The Backyard, Providing Flexible Space For Guests, A Home Gym, Or Media Lounge. Enjoy Outdoor Living On The Rear Deck With A Built-In BBQ Gas Line, Overlooking Your Spacious Fenced In Backyard, Ideal For Hosting. Additional Features Include A Built-In Garage, Upper-Level Laundry, Central Vacuum, And An Alarm System. Located Steps To Donlands Station, Future Ontario Line, And Minutes From Schools, Parks, And The Vibrant Shops And Restaurants Of Danforth. A Refined Blend Of Comfort, Craftsmanship, And Convenience, This Exceptional Home Is Ready To Welcome Its Next Chapter. (id:60365)
815 - 2635 William Jackson Drive
Pickering, Ontario
Welcome to 815-2635 William Jackson Drive, a modern home in the heart of Pickering's sought after community. This beautifully designed 3 bedroom residence offers the perfect blend of comfort, style, and convenience, making it an ideal choice for todays lifestyle. Located in close proximity to Highway 401, 407, and Pickering GO Station, commuting to Toronto and surrounding areas has never been easier. Daily essentials are nearby including Pickering Town Centre, grocery stores, shops, and restaurants. For outdoor enjoyment, explore nearby parks, trails, and the Pickering Golf Club, perfect for relaxation or weekend adventures. This newer community boasts a contemporary layout with Stainless Steel appliances, creating a bright and welcoming living space you'll be proud to call home. Whether you're a professional, young family, or anyone looking to enjoy a balance of city convenience and natural beauty, this residence offers it all. The unit is partially furnished (includes a sofa, lamp, and dining table for use during the lease). (id:60365)
360 Logan Avenue
Toronto, Ontario
ATTENTION BUILDERS, RENOVATORS & INVESTORS. Location, Location, Location. Rarely Offered Victorian House Situated In The Heart Of Vibrant Leslieville In The Sought-After Neighbourhood Of South Riverdale, Minutes To The Downtown Core, Your Next Project Awaits You At 360 Logan Avenue. This Two & Half Storey Semi-Detached Home Offers Unparalleled Convenience Sitting On A Large Lot WITH PARKING OFF LANEWAY.This Property Is A Unique Opportunity For Someone Looking To Put Their Mark On A Home With Tremendous Potential. While The House Requires Some Updates And Repairs, Its Prime Location And Spacious Layout Offer Endless Possibilities. Enjoy Everything Leslieville Has To Offer, Steps To Amazing Restaurants, Indie Theatres, Quality Schools, And Several Popular Parks. Plus You'll Have Easy Access To Highways And Transit. Including The Future Riverside/Leslieville Station Of The Ontario Line. The Seller And Listing Agent Make No Representations Or Warranties Regarding The Condition Of The Property. "A Flashlight Is Advisable For All Showings "PROPERTY BEING SOLD IN AS IS WHERE IS CONDITION NO WARRANTIES (id:60365)
102 - 2 Hedge End Road
Toronto, Ontario
Move-In Ready! Beautiful Townhouse In A Prime Scarborough Location, Minutes To Rouge Valley Park. Features Include A Newly Updated Kitchen With Quartz Countertops And A View To The Park Where You Can Watch Your Children Play From The Window. Freshly Painted With Spacious Open-Concept Living And Walk-Out To Large Terrace. Recently Upgraded To 2 Full Washrooms. Bright Bedrooms With Ample Closet Space. Basement Includes Family Room With Direct walkout to garage. Backs Onto Green Space For Peaceful Views. Close To Hwy 401, GO Station, TTC, Toronto Zoo, Shopping, Schools, And More. A Must-See! (id:60365)
29 Calloway Way
Whitby, Ontario
This stunning END-UNIT Kensington Model that sides onto the designated Park offering 2054 SF of brand new never lived in living space in Whitby's vibrant Downtown neighborhood, just steps from the prestigious Trafalgar Castle School. Designed with extra light, privacy, and style in mind, this home combines elegant finishes with a spacious open layout that showcases 9 ft ceilings, upgraded flooring with bright open-concept design that's perfect for both everyday living and entertaining. The stylish kitchen features stone countertops, stainless steel appliances, and a large center island for entertaining with designer lighting, creating the heart of the home. Upstairs, the primary suite features a spacious walk-in closet and a luxurious 5-piece ensuite with a frameless glass shower and double vanity, thoughtfully designed for comfort and elegance. With three bedrooms, three bathrooms, and an unfinished basement of Approx. 800sf with a rough-in for a 3 pc bath, this home offers both flexibility and functionality. Thoughtful details such as oak finish railings, LED lighting throughout, and full vanity mirrors add sophistication to every level. Being a corner unit this home sits on a premium lot/backyard & side yard that is fenced & siding onto the park that's to be completed. Two-car parking enhances everyday convenience with direct access into the oversized garage. Enjoy peace of mind with a full Pre-Delivery Inspection (PDI) and coverage under the 7-Year Tarion New Home Warranty. With over $45,000 in builder upgrades and incentives, this move-in ready end unit is located near schools, shops, parks, restaurants, and transit in one of Whitby's most desirable communities. The construction in the neighborhood is complete & the home is ready for the new family to enjoy. for many years to come. (id:60365)
23 - 400 Mary Street
Whitby, Ontario
Brand new, beautifully designed 2-bedroom townhouse with 2 full bathrooms! This modern home features an open-concept layout, high-end finishes, and plenty of natural light throughout. Perfect for small families, couples, or professionals seeking comfort and convenience. Move-in ready be the first to live in this stunning space! (id:60365)
7 Ivy Avenue
Toronto, Ontario
Your Leslieville forever home awaits! Set on a rare 28-foot wide lot with 2-car tandem parking on a quiet, one-way street in South Riverdale, this custom-designed residence offers over 2,600 square feet of thoughtfully curated living space that seamlessly blends Japanese minimalism with Scandinavian cozy comfort. Featuring 4 + 1 generously sized bedrooms and 4 beautifully finished bathrooms, this home is perfectly tailored for modern family living without compromise. Designed by award-winning design studio The Atelier SUN, every detail has been intentionally crafted to bring a sense of tranquillity, flow, and functional beauty to daily life. At the heart of the home lies a striking 12-foot kitchen island, surrounded by custom cabinetry, a hidden pantry and bar, indirect lighting, and softly curved transitions that invite both comfort and conversation. Warm natural materials and sculptural wood beams anchor the space, creating an atmosphere that feels both serene and grounded. Upstairs, the primary suite is a true sanctuary, complete with soaring cathedral ceilings, a private balcony, custom millwork, and a skylight that floods the space with natural light. The bathrooms feature bespoke vanities and refined finishes that elevate the everyday experience. The south-facing backyard is a private sun-filled oasis perfect for entertaining, quiet mornings, or simply unwinding at the end of the day. The lower level has self-contained guest or in-law suite, complete with its own kitchen, laundry, and private entrance ideal for extended family or added flexibility. With full-size laundry conveniently located on the second floor & basement, and a layout designed for both connection and privacy, this home offers a rare opportunity to own a truly one-of-a-kind property in one of Torontos most sought-after neighbourhoods. Just steps to everything Leslieville has to offer this is more than a home, its a lifestyle. WATCH THE VIRTUAL TOUR! (id:60365)
Bsmt - 159 Claymore Crescent
Oshawa, Ontario
Beautiful 2-Bedroom, 1-Washroom Detached Basement Level Home Available For Lease In One Of Oshawa's Most Sought-After Communities. Features A Fully Upgraded Kitchen With Spacious Layout, And Modern Finishes. Conveniently Located Close To Schools, Grocery Stores, Banks, Restaurants, And More. Includes Stove, Fridge, And Separate Laundry. (id:60365)
14 Shandara Crescent
Toronto, Ontario
Location, Location, Location! Discover your next home on a quiet, family-friendly, tree-lined street in a sought-after neighbourhood! This property is being offered for the first time since 1955! Featuring an oversized 44x115 ft lot, it is surrounded by mature trees, schools, and parks. Enjoy a separate entrance to the basement and a sun-filled interior with a spacious, functional layout. The large backyard is perfect for entertaining, complemented by three generous bedrooms. You'll also benefit from proximity to top-rated schools, parks, shopping, and transit. This is a rare opportunity to own in a well-established community. ***Home is sold in 'AS IS' condition, without warranties or representations.*** (id:60365)
1138 Tanzer Court
Pickering, Ontario
Welcome to 1138 Tanzer Court, a charming semi-detached 2-storey home tucked away in one of Pickerings most desirable family-friendly neighbourhoods. Perfectly blending comfort and style with prime location, this home has been thoughtfully updated and is move-in ready for its next chapter. Step into the heart of the home, where a recently renovated kitchen awaits with upgraded countertops, a stylish backsplash, and ample cabinetry to keep everything organized. Just off the kitchen, a cozy eating/dining area with custom added storage offers a perfect spot for casual dining and provides a walkout to your private outdoor retreat. The main floor continues with a bright living room, featuring a large and a welcoming fireplace to gather around on cooler evenings. Upstairs, the spacious primary bedroom offers plenty of room to unwind, while two additional bedrooms are filled with natural light, perfect for family, guests, or a home office. The updated upper-level bathroom adds a fresh, modern touch, making daily routines a little more enjoyable. The finished basement extends your living space with an entertainment area designed for movie nights or game days. Outside, the deep backyard is a true highlight - a beautifully landscaped retreat with a large deck and vibrant gardens, creating the ultimate entertainers paradise. You'll enjoy the best of Pickering living close to parks, schools, walking trails, shops, transit, and just minutes to the waterfront and 401 for easy commuting. Tons of storage with additional sheds in backyard. Extended driveway for 4 total parking spaces. This home is the perfect opportunity to get a freehold property with a large backyard, in the heart of Pickering. (id:60365)
301 Kendalwood Road
Whitby, Ontario
Step into this stunning ranch style bungalow, where luxury meets functionality. With a total of 4,580sqft and 3,240sqft of finished living space has an open-concept kitchen, living, and dining areas flow beautifully, featuring quartz countertops and a cozy fireplace, with wiring ready for surround sound. Laundry rooms on both levels add convenience to this versatile, luxury home. At one end of the house, you'll find a serene, private primary bedroom, ensuring peace and tranquility. The primary bedroom is complete with an ensuite bathroom and extra insulated walls, providing soundproofing and comfort. The basement offers a separate entrance with in-law suite potential, ideal for extended family or guests.The home features a modern extension completed in 2015, boasting a new roof, furnace, air conditioning, windows, doors, hardwood floors, kitchen and much more. A concrete ramp at the front entrance ensures accessibility. The home boasts parking for up to 8 cars, including a carport and a garage. The spacious fenced in backyard offers more than enough room to park your RV/boat with a 235 amp connection. The yard has space to entertain, with a gazebo, hot tub, a place for a gas BBQ with natural gas connection and two sheds! This is your opportunity to own a home that has the perfect blend of modern, private living, nestled in a mature and desirable neighborhood close to the 401 and amenities. If you are seeking luxury and convenience then this one-of-a-kind bungalow is for you! (id:60365)

