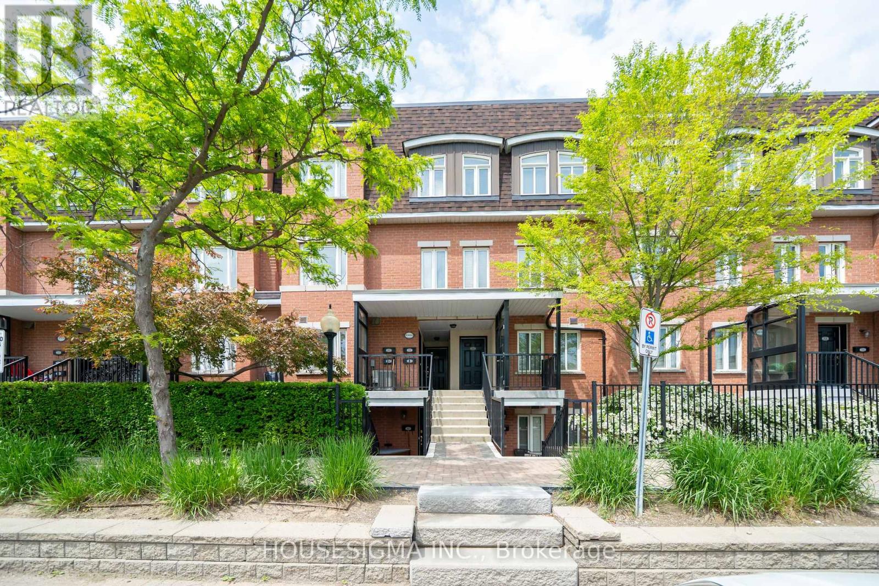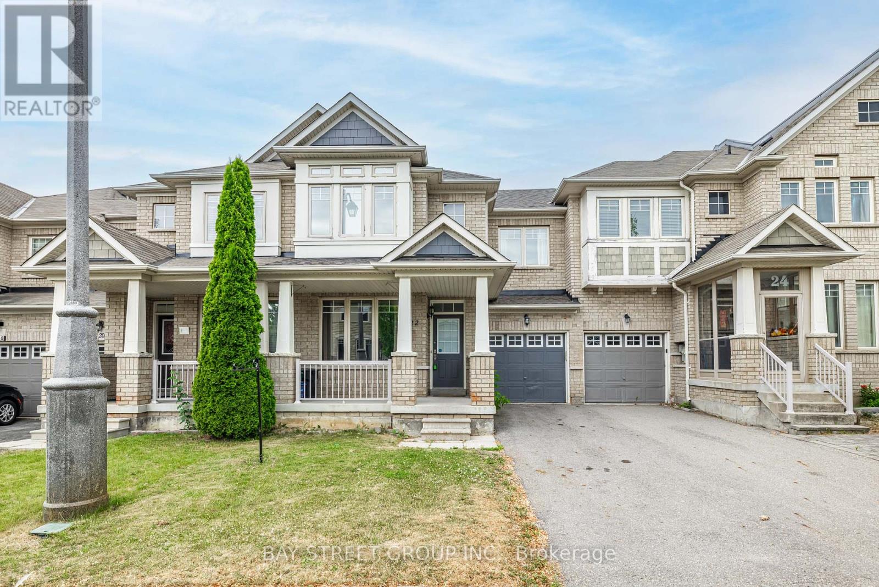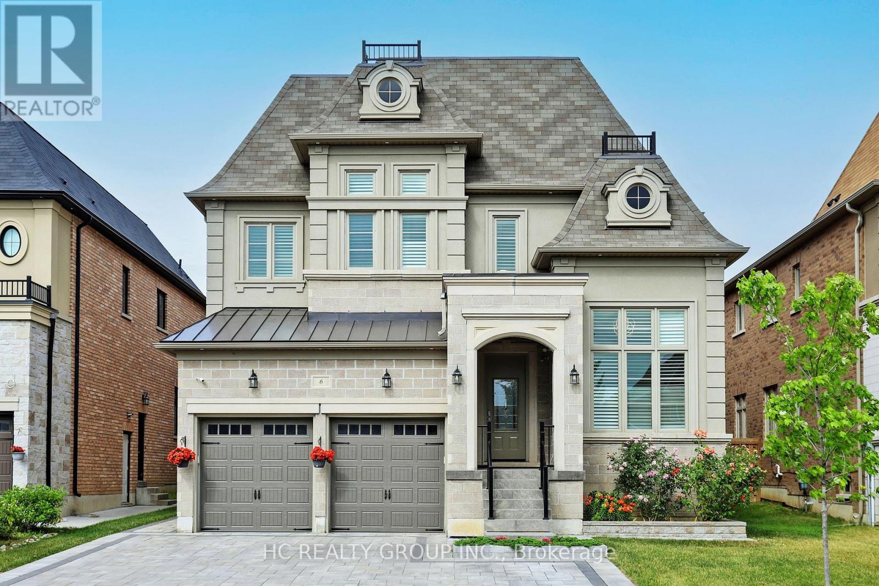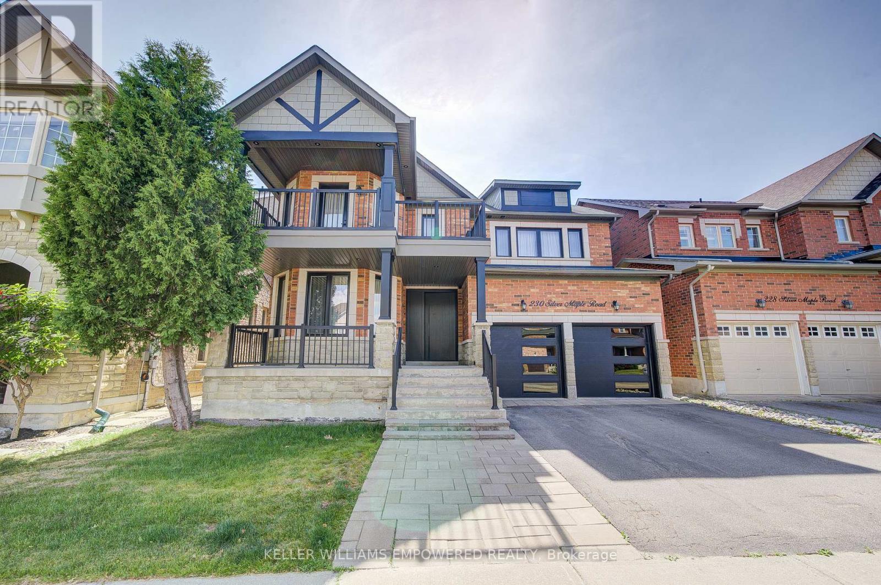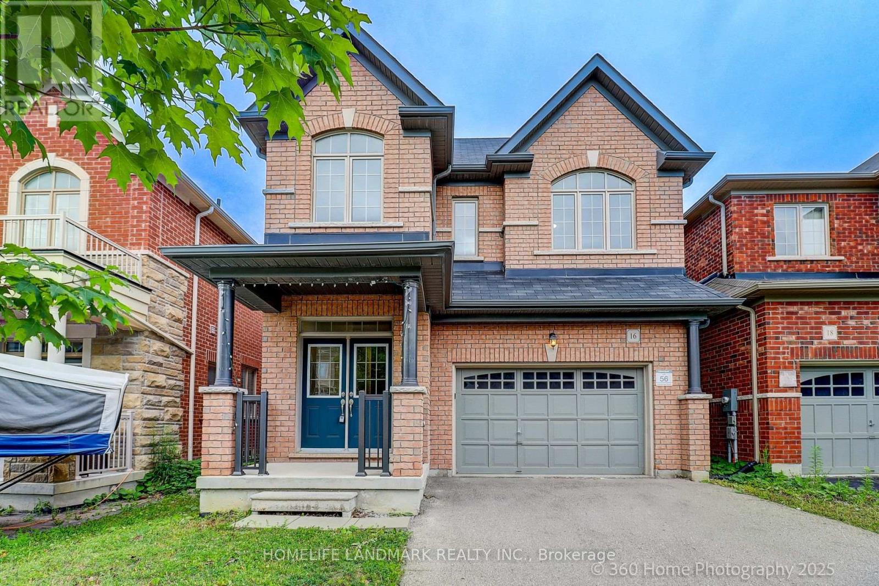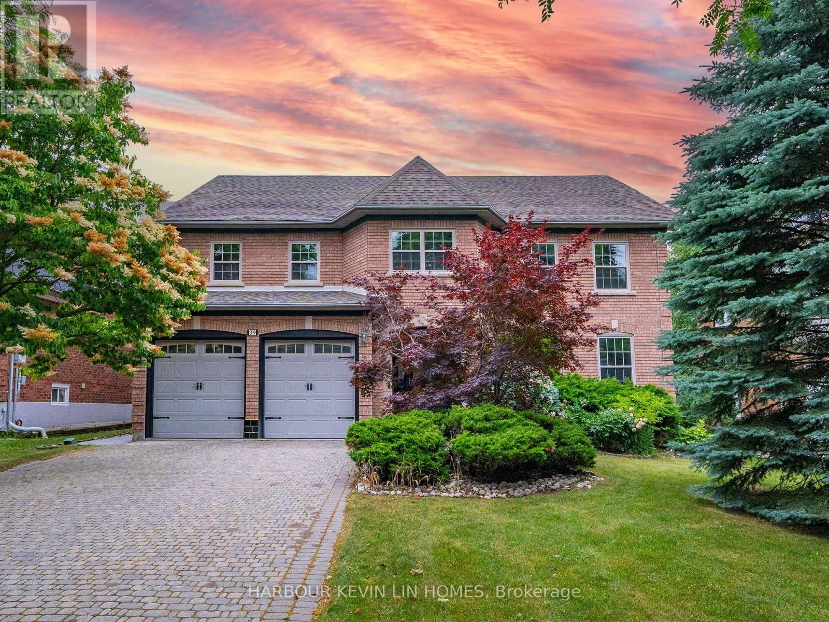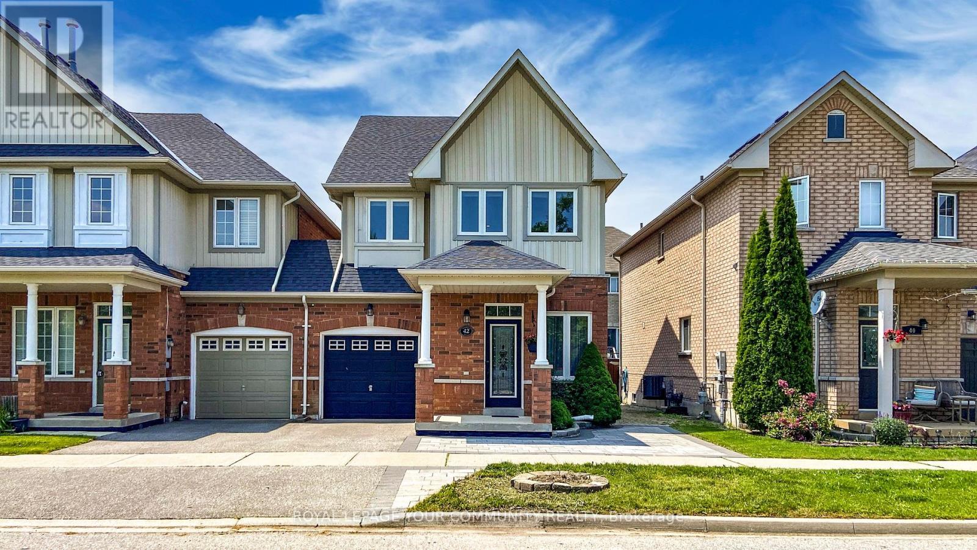317 - 310 John Street
Markham, Ontario
Welcome to this sun-filled upper- level unit, bungalow style (no stairs!) townhouse located in the prestige Willowbrook community in Thornhill. This south facing, exceptionally well maintained 795sq home offers the perfect combination of modern, open-concept and comfortable living with all the advantages and ease of low maintenance condo lifestyle (no snow shoveling, no grass cutting) -all in a safe, family-friendly, beautiful& clean complex. This unit is conveniently located near the visitor parking lot and direct access to John St for easy commute. Featuring 2 spacious bedrooms plus a large den, and a large ensuite storage, this home is completely turnkey. The complex has direct access to A large plaza: Food Basics, Shoppers Drug Mart, Community Centre, Library, Walk-in Clinic; Located in top ranking school zones and walking distance to St Robert CH, Thornlea Secondary School; Don't miss this property! Whether you're a first time buyer, downsizer or investor- this home checks all the boxes. This is an exceptional value for the space, amenities and location. (id:60365)
17 Livingstone Road
Markham, Ontario
Nestled in the highly desirable Thornlea community, this lovingly maintained home has been cherished by the same family for over 40 years. With approximately 2,344 sq ft above grade (MPAC), this home showcases generous sized principal rooms, a spacious eat-in kitchen with walkout to the deck and a beautiful backyard - ideal for relaxing, entertaining, and enjoying quality time with family. Upstairs offers four well-proportioned bedrooms including an oversized primary suite complete with a 4-piece ensuite and his-and-hers closets. The full sized unfinished basement presents an incredible opportunity to customize the space to fit your lifestyle, whether as a home gym, recreation area, in-law suite, or home office. Conveniently located with easy access to Highways 404 and 407, shopping, restaurants, parks, a community centre, top schools, and public transit. This home offers incredible value, potential, and space for the whole family in a well established and welcoming neighbourhood! (id:60365)
22 Windrow Street
Richmond Hill, Ontario
Stunning Ravine View With Beautiful 3 Bd 3 Washroom Townhome In The Heart Of Richmond Hill. New Engineered Hardwood Flooring on 2nd Floor and Freshly Painted. Spacious Master Bdrm With Luxurious 4 Pc. Ensuite And Walk-In Closets. Open Concept Kitchen With High-End Stainless Steel Appliances. Beautiful Open View In The Backyard. Steps To Public Transit, Restaurants, Shopping, Parks And School. Showing Any Time. (id:60365)
6 Redkey Drive
Markham, Ontario
Custom-Built Luxury Home Over $500k in Upgrades!This magnificent 4,050 Sq ft above grade area, exemplifies refined elegance, exceptional craftsmanship, and top-tier designer ,.Elegant Fully finished basement with separate entrance , Premium Hardwood Flooring Throughout the Main&2nd Floors,Luxurious primary bedroom features a private office and a Custom Built Oversized Walk-in Closet & A Spa Like Ensuite Bathroom With heated floors ,Custom Pet Wash Station , Professionally Finished Commercial Grade Garage Floor,Designer chandeliers and upgraded lighting throughout , interlocked front and backyard for low-maintenance elegance and great curb appeal and More..This is a rare opportunity to own a truly exceptional home, where every detail has been thoughtfully designed for luxury, comfort, and functionality. (id:60365)
52 Tribbling Crescent
Aurora, Ontario
Nestled in the highly desirable Hills of St. Andrews, this beautifully updated home blends classic charm with high-end, modern upgrades completed between 2018-2021. Every detail has been thoughtfully designed for elegant, functional living in one of the most sought-after communities.An open-concept design creates a seamless flow between the living room, dining area, kitchen, and family room. Walls were removed and replaced with engineered beams for structural support, enhancing space and natural light.The gourmet kitchen is a showstopper, featuring:An oversized quartz island, High-end appliances, Custom cabinetry with under-cabinet lighting, The elegant oak staircase has been refinished with solid wood treads, risers, handrails, and balustrade for a sophisticated touch.A mudroom expansion added main floor laundry, custom storage. Smooth ceilings, crown moulding, pot lights, and oak hardwood flooring tie the main floor together in style. Upstairs, the primary suite includes:A combined and enlarged walk-in closet. Two pocket doors leading to the closet and ensuite. A newly reconfigured 5-piece spa-style bathroom.The upper floor also includes:Custom shelving in all wardrobes and closets, Solid wood doors, updated trims, and modern hardware, New window coverings and Hardwood flooring throughout. New windows throughout (excluding bay), new entry, patio, and side doors,New fascia, soffit, eavestroughs with leaf guards. New attic insulation for energy efficiency, Gas fireplace inserts and gas water heater, Full PEX plumbing replacement (2019), & So Much more!! This stunning home offers move-in ready luxury in a premier neighbourhood close to parks, top-rated schools, trails, and all amenities. With every major system and finish upgraded, this home reflects pride of ownership at every turn. Don't miss this rare opportunity to own a beautifully renovated, move-in ready home in the Hills of St. Andrews!! (id:60365)
230 Silver Maple Road
Richmond Hill, Ontario
Welcome to 230 Silver Maple Rd, a beautiful, newly renovated detached home in Richmond Hill. Perfectly situated near schools, scenic parks, shopping, dinning and quick access to Hwy 404, this residence offers an ideal blend of luxury and convenience. Step inside to a beautifully upgraded home featuring a chefs kitchen with a spacious 48" KitchenAid fridge, professional 6-burner stove with griddle with oven, stove top pot filler, microwave- oven combo and a stunning extended waterfall island ideal for entertaining. Custom cabinetry, porcelain countertops, and elegant LED under-cabinet lighting complete this exceptional space. The home has warm engineered hardwood floors through out and spa-like inspired bathrooms with a freestanding tub, a wall-mounted toilet, and solid wood vanities. The basement is fully finished and designed to mirror the elegance and quality found throughout the upper levels. Host with ease using built-in ceiling speakers, a wine cellar with space for over 1,000 bottles, and a custom porcelain bar. Enjoy modern comforts including a comprehensive security system, upgraded electrical panels, colour-changing pot lights, and dual EV chargers space in the garage with one installed for Tesla Vehicles. Additional highlights include new AC and furnace systems, spray foam insulation, enhanced airflow, beautifully landscaped backyard with custom interlocking, sleek black-trim windows, and high lifter garage doors with remotes. This distinguished home combines timeless elegance, thoughtful upgrades, and a prime location to offer an exceptional living experience in Richmond Hill. (id:60365)
44 Greencroft Crescent
Markham, Ontario
Welcome to this fully renovated, modern 3+1-bedroom link-detached home in the heart of Markham's family-friendly Unionville neighbourhood. Spanning over 2,000 square feet above grade, this property features a two-car garage and sits on an impressive 150-foot-deep, beautifully landscaped lot, ready for you to move in. Large windows flood the home with natural light throughout the day. The professionally designed modern kitchen features quartz countertops with a waterfall edge and backsplash, extended cabinetry, and large tiles. Rich hardwood flooring, smooth ceilings, and recessed pot lights can be found throughout the home. The upstairs features three spacious, freshly painted bedrooms, including a master with an ensuite, plus an additional three-piece bathroom and a laundry area with a washer/dryer and proper drainage. Unique raised family room with custom-built ins and linear gas fireplace provides a perfect home office or bonus living space. Direct access to the garage and EV-ready 220V outlet. Backyard retreat includes a gazebo and swing play set, ideal for outdoor living. Located in a sought-after school district, including Unionville PS, Markville SS, Pierre Elliott Trudeau (Fr). Steps to parks, shops, Main Street Unionville, and transit. One bus to the new York University Markham campus. This move-in-ready gem checks every box. (id:60365)
16 Beechborough Crescent
East Gwillimbury, Ontario
Stunning Greenpark Detached Home. Gr Fl 9' Ceiling & Hardwood Floor Through-Out Main Fl. Functional Open Concept Layout With Lots of Natural Light. Gas Fireplace in Spacious Family Room. Modern Kitchen With Centre Island, Stainless Steel Appliances, Extra Cabinets and Breakfast Area Walk-Out To Backyard - Perfect for Entertaining and Everyday Living. Spacious Master Bedroom With 5 Piece Ensuite & W/I Closet. All Other 3 Bedrooms Feature Ensuite Bathrooms for Added Privacy and Convenience. Close To Go Train Station, Hwy 404, School, Parks, & Shopping, Minutes To Newmarket. (id:60365)
154 Matawin Lane
Richmond Hill, Ontario
A Must - See! Modern Brand New Townhome In The Heart of Richmond Hill. This Stunning 2 + 1 Bedrooms, 4 Washrooms Townhome Boast 1460 Sqft Of Thoughtfully Designed Living Space With A Spacious, Functional Layout That Blends Luxury & Comfort. Super Convenient Location: Just 1 minute to Hwy 404, Go Bus Station & Major Commuter Routes. Surrounded By Top-Tier Amenities Including Costco, T&T, Walmart, Home Depot & Beautifully Parks. Enjoy Walking Distance To Highly Ranked Schools & Peaceful Trails, Quick Access To Hwy 407 Adds Unmatched Convenience. Backing Onto A Serene Forest Ravine With Clear, Unobstructed Views, This Treasure Hill- Legacy Hill Townhouse Perfect For Professionals, Yonge Families. Enjoy The Harmony Of Nature Right Outside Your Window, With Modern Living Inside, Wow! (id:60365)
39 Montclair Road
Richmond Hill, Ontario
Welcome To 39 Montclair, A Stunning Family Retreat Nestled In The Prestigious Bayview Hill. Entertain In Style In Your Backyard Oasis, Complete With An *** In-Ground Swimming Pool *** Surrounded By Beautiful Landscaping, A Stamp Concrete Patio Perfect For Al Fresco Dining, And Mature Trees That Offer Privacy And Tranquility. This Exquisite Home Boasts Over 6,100 Sq Ft Of Total Living Space (3,865 Sq Above Grade per MPAC plus Basement) And A Harmonious Blend Of Elegance And Comfort with 4+2 Bedrooms and 5 Washrooms. As You Step Into The Grand Foyer with 17 Ft High Ceiling, You Are Greeted By A Majestic Circular Oak Staircase with Wrought Iron Pickets, A Hallmark Of Sophisticated Design. The Main Floor Features Gleaming Hardwood Floors, Enhancing The Spacious Living Areas That Include A Gourmet Kitchen Equipped With State-Of-The-Art Appliances, Central Island with Granite Countertops and Unique Backsplash. Awe-Inspiring Private Primary Bedroom Retreat With An Opulent 5-Piece Ensuite, Offering A Sanctuary Of Relaxation. The Professionally Finished Basement Features A Separate Entrance, A Spacious Recreation Room, 2 Bedrooms And A 4-Piece Ensuite Bathroom, Wet Bar and Sauna Room. Whether Relaxing By The Poolside, Hosting Elegant Dinner Parties, Or Enjoying Quiet Moments Of Reflection In The Beautifully Appointed Interiors, 39 Montclair Offers An Unparalleled Lifestyle In One Of Bayview Hill Most Sought-After Locations. Excellent Location with Top Ranking Schools: Bayview Hill Elementary School & Bayview Secondary School. Don't Miss Your Chance To Own This Remarkable Residence. (id:60365)
93 Alamo Heights Drive
Richmond Hill, Ontario
Welcome to 93 Alamo Heights Dr Move-In Ready Luxury in Prestigious Westbrook!This beautifully upgraded 4+1 bedroom, 5-bathroom detached home is in one of Richmond Hills most desirable communities. Offering over 3,000 sq ft of thoughtfully designed living space above grade, this residence blends timeless charm with modern comfort.Freshly painted throughout, including a newly refinished garage door, upgraded lighting fixtures, and a stunning custom feature wall. The roof and central air conditioningis only 2 years old, providing long-term peace of mind. The main level boasts hardwood flooring, pot lights, and large windows that flood the space with natural light. The gourmet kitchen features granite countertops, stainless steel appliances, and a breakfast area with walkout to a private, fenced backyard ideal for family gatherings or entertaining.The spacious family room , formal dining area, and main-floor office offer flexibility for both everyday living and working from home. Upstairs, the generous bedrooms include a luxurious primary suite with a walk-in closet and a 5-piece ensuite bath.Top Ranked School Zone: Trillium Woods Elementary School, plus Richmond Hill High School and St. Theresa of Lisieux Catholic High School all highly rated and sought-after. Walk to parks, trails, and schools, and enjoy easy access to shopping, transit, and all amenities. A rare opportunity to own a lovingly maintained, turn-key home in an unbeatable location! (id:60365)
42 Barnwood Drive
Richmond Hill, Ontario
**ALMOST DETACHED- (ONLY ATTACHED BY GARAGE)** This absolutely stunning home Is the One You Won't Be Able To Turn Away. Spacious Open Concept Layout W/Functional Living Room and Dining Room. 9 Feet Ceiling on Main with Pot Lights give a mother and luxury style to the house. Renovated open concept Kitchen W/Breakfast Area; quartz backsplash & Countertop. Great Size Primary Bedroom W/4Pc Ensuite & Large W/I Closet. Generous Bedrooms W/Ample Closets, 2nd Level Laundry with sink. Amazing Basement Apartment with Separate entrance & rental income opportunity. Surrounded by Natural trail Areas, Walking Distance To Bond Lake, Lake Wilcox & Oak Ridge CC and much more! New Windows 2020 - New Roof 2019 - Front Interlock 2023. (id:60365)

