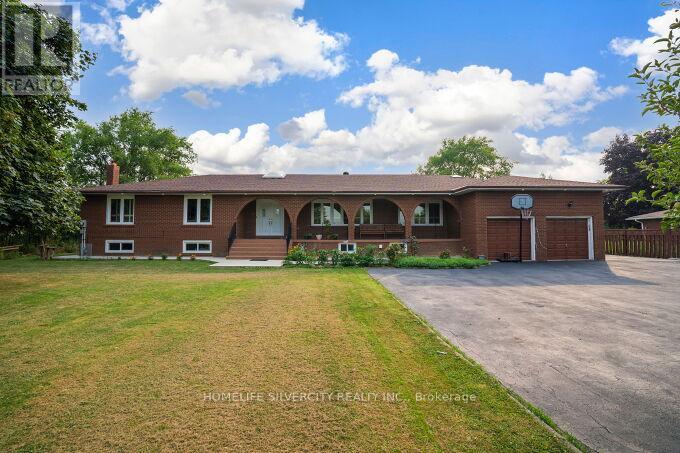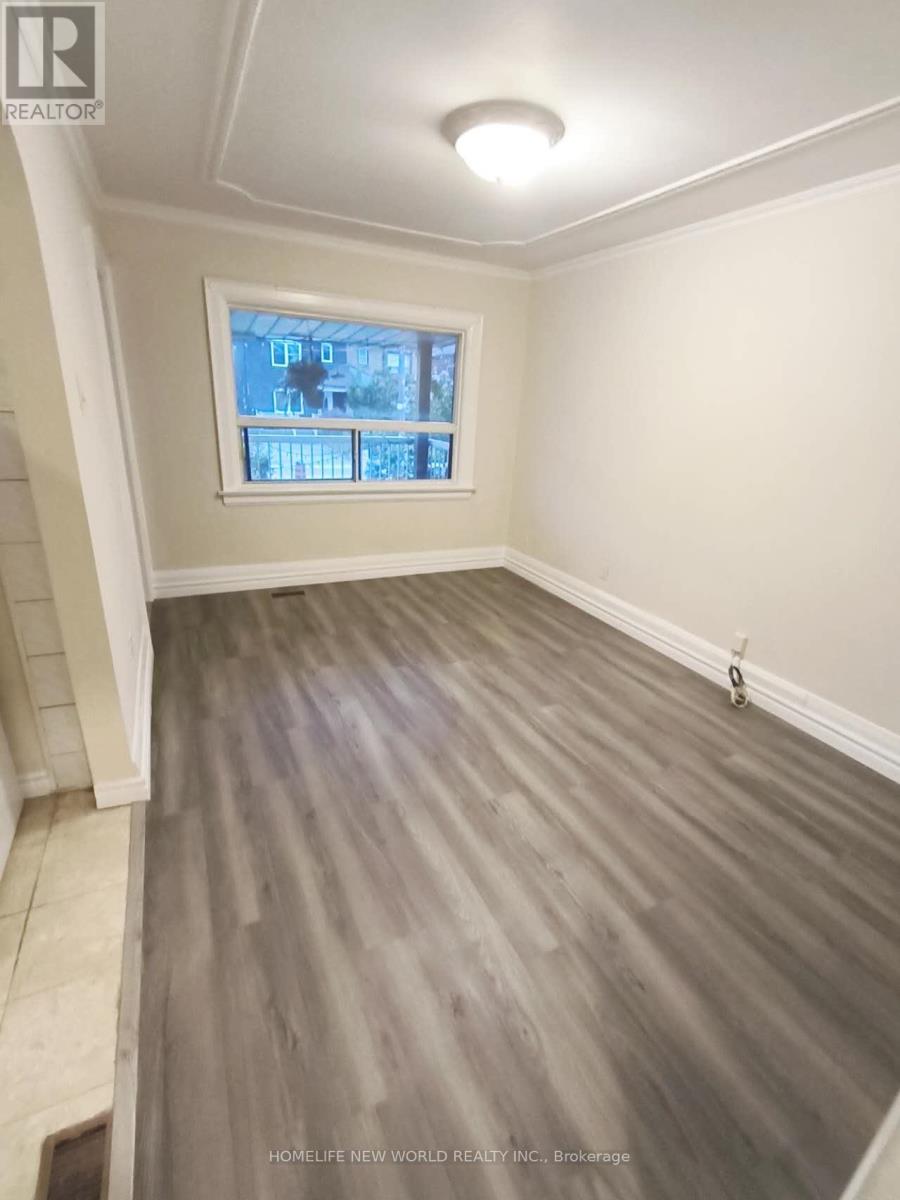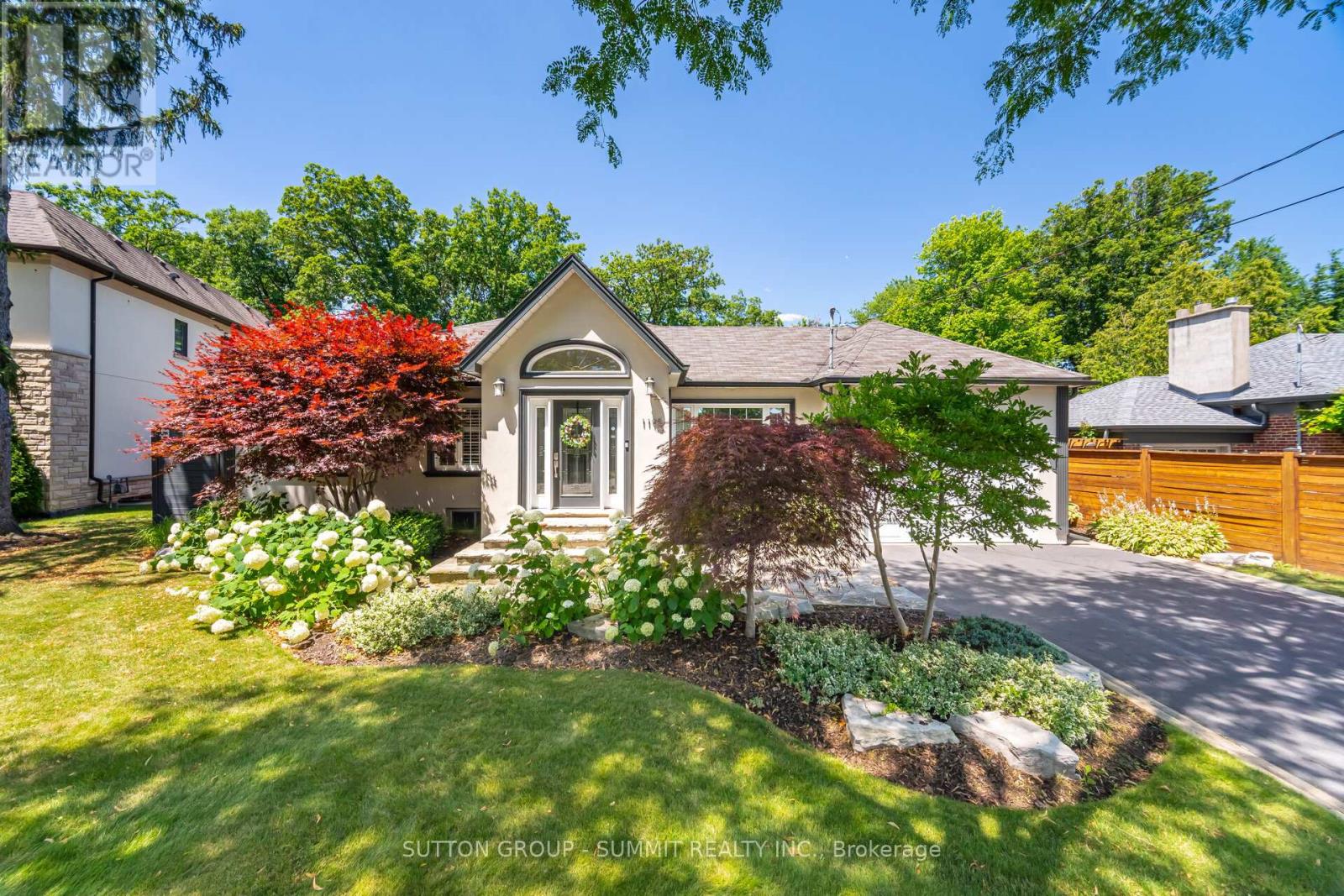6 - 312 Reynolds Street
Oakville, Ontario
NEWLY RENOVATED IN DESIRABLE OLD OAKVILLE! BRIGHT/SPACIOUS 2 BED UNIT AVAILABLE! THIS BEAUTIFULLYMAINTAINED 6-PLEX BUILDING HAS OVER 1250 SQFT OF LIVING SPACE. THIS UNIT HAS JUST BEEN FRESHLYPAINTED AND FEATURES NEW WHITE BARZOTTI SHAKER STYLE KITCHEN WITH BRAND NEW STAINLESS STEELAPPLIANCES, IN SUITE LAUNDRY - WASHER/DRYER, NEW CONTEMPORARY WOOD FLOORS/TRIM,TOTALLY RENOVATED BATHS W/GLASS DOORS AND HIGH END FINISHES, MARBLE FLOORS, VANITY, SHOWER,1 PARKING. EXCELLENT LOCATION IN THE HEART OF UPSCALE OLD OAKVILLE. EASY WALKING DISTANCE TO WHOLE FOOD PLAZA, DOWNTOWN OAKVILLE, LAKE, CLOSE TO GO TRAIN, TOPOAKVILLESCHOOLS, NEW RECREATION CENTER AND SHOPPING DISTRICT. NO PETS DUE TO ALLERGIES (UTILITIES ADDITIONAL $250 A MONTH). (id:60365)
8484 Winston Churchill Boulevard N
Oakville, Ontario
Looking for Space, Style, and the Perfectly Situated In A Fantastic Location Close To The Future Hwy 413 And Further Prosperity In The Area. Welcome to this impressive 2,400+ sq ft ranch-style bungalow with a private in-law suite, nestled on a massive 125' x 275' lot - offering the perfect blend of countryside charm right in the city! Located in a highly desirable area just minutes to Highways 401, 407, and 413, with transit, shopping, and the new Costco at Big Box Stores. Updated graded kitchen featuring custom wood cabinetry, a central island, hardwood floors, pot lights, California shutters, and two cozy fireplaces. Enjoy parking for 10+ vehicles and no homes behind, providing you peace and privacy with easy access to everything. (id:60365)
407 - 1380 Main Street E
Milton, Ontario
Excellent Location!!! Over 900 Square Feet (893 For The Unit Plus The Terrace) In Milton's Booming Real Estate Market! Top Floor Condo Unit W/ Open Concept Lay-Out, Freshly Painted Throughout, No Carpet, Hardwood Floors, Ridiculously High Vaulted Ceiling & So Much More! This Spacious Unit Is Well-Maintained, Gives You The Benefit Of Modern Condo Living, No Grass Cutting, No Shoveling, No Expensive Home Repairs. The Masters Bedroom Is Huge Enough To Accommodate King Size Bed With Closet And Large Window. Den is a good Size W/ Closet & Hardwood Floor with an additional bedroom potential. The Kitchen Is Oversize With Bar Counter, Stainless Steel Appliances, Double Sink And Walk Out To Terrace W/ Unobstructed View Of Milton. The Living Room's Open Concept Lay-Out Feels Like A Detached Home. The Unit Comes W/ One Owned Underground Parking, Locker, Plus Low Maintenance Fee Of $462.11 Which Includes Water, Condo Amenities Such As Gym, Party/Meeting Room, Car Wash, Visitors Parking & More. Steps To Shopping, Restaurants & To Highway 401, This Move In Ready Home Wont Last! (Some Photos Are Virtually Staged). Dont Miss!!! (id:60365)
5 - 1015 Galeway Boulevard
Mississauga, Ontario
Prime Location! Welcome to this beautifully maintained townhome, offering a bright and open-concept layout with both front and back entrances for added convenience. Enjoy a lovely, designed terrace perfect for morning coffee or evening relaxation.This spacious home features three generously sized bedrooms on the upper level, along with two full 4-piece bathrooms. The finished basement includes a large open-concept recreation room and a versatile fourth room, perfect as an additional bedroom or a spacious home office plus a convenient 2-piece bathroom. For added flexibility, a plumbing rough-in is installed for a potential second kitchen.Perfectly located just minutes from Heartland Town Centre, this home is nestled in one of the most connected parts of the city. Enjoy easy access to nearby trails, parks, top-rated schools, shopping, restaurants, and entertainment. Commuting is a breeze with quick access to Highways 401, 403, and 407.Perfectly suited for first-time buyers, anyone relocating, or investors seeking a solid addition to their portfolio (id:60365)
36 - 4965 Southampton Drive
Mississauga, Ontario
Welcome to your dream home at 36-4965 Southampton Drive, Mississauga-a stunning 1,317 sq. ft condo townhouse that blends luxury and comfort in the heart of the vibrant Southampton community. This exquisite 3-bedroom, 3-bathroom haven, complete with two prime parking spaces (one in the garage, one exterior), is a modern masterpiece built in 2006, featuring an open-concept design, a private outdoor retreat, and meticulous upgrades. Step into the elegant foyer with soaring ceilings, a sleek oak staircase, and modern baseboards, leading to a sunlit living room with expansive windows, rich oak hardwood, and recessed pot lights. The dining area, seamlessly connected to the family room, is pre-wired for a statement chandelier, perfect for entertaining. The chefs kitchen boasts custom light grey cabinetry, a quartz-topped porcelain tile island, stainless steel appliances (2019), and a chic backsplash, with a walkout to a private deck featuring new wide-plank boards (2024), a privacy screen, and a BBQ gas line. A stylish powder room with porcelain tiles, custom wallpaper, and modem fixtures completes the main level. Upstairs, the primary bedroom offers large windows, a walk-in closet, and a luxurious 3-piece ensuite featuring a glass-door shower, upgraded lighting, a stylish mirror, and a sleek vanity. Two additional bedrooms feature hardwood, ample closets, and bright windows, complemented by a 4-piece bathroom with a bathtub and sleek finishes. This Energy Star-rated home includes a new Ecobee thermostat, a 2019 water tank, 2025 freshly painted interiors, and an oversized garage with custom shelving, With a 2025 property tax of $3,890.73, a $469/month maintenance fee (including water), and utilities averaging $60/month (Alectra) and $50/month (Enbridge), this home is as efficient as it is elegant. Nestled in a serene, family-friendly enclave, it's steps from Hwy 403, Erin Mills Town Centre, top schools like St. Aloysius Gonzaga, and lush parks!! Floor Plan Attached to MLS! (id:60365)
21 Maldaver Avenue
Mississauga, Ontario
Large Lot! 3 Bedroom bungalow, in coveted Streetsville area! Renovated kitchen, and large living room with large windows allowing for plenty of natural light. Separate side entrance to the partially finished basement, featuring 2 piece washroom, large rec-room with above grade windows, and laundry area. Oversized single car garage offers plenty of storage. Double driveway without sidewalk! Backyard With Mature Trees. Great location! High Ranked Vista Heights School District. Close to shopping, hospital, parks, highways, public transportation. Don't miss out on this fantastic opportunity! Available To Move Immediately. All Utilities are extra (id:60365)
55 Chamberlain U2 Avenue
Toronto, Ontario
Beautifully Renovated Detached Home Located In One Of The Most Sought After Areas Of Toronto. Very Short Distance To Eglinton West Subway Station And The Future Metrolinx Lrt. Close To All Amenities, Banks, Shopping Centre, Gas Station, Minutes From Schools, Parks, Shops And Eateries. Private Entrance And Laundry And Backyard. One Parking included. (id:60365)
81 Melmar Street
Brampton, Ontario
Must-see Showstopper In Northwest!!! Step Into A Beautifully Designed 3-bedrrom Unit Facing North that excludes Elegance and functionality. The Chef's Kitchen, Adorned with designer choices, offers ample storage space ** Quartz C'tops** and features stainless steel appliances** An open concept living and dining area creates a modern and welcoming atmosphere, with 9-Feet Ceilings on the main floor, The sense of space and grandeur is undeniable. The Master Bedroom is a spacious retreat with closet and a luxurious **4-Piece Ensuite bathroom, Ensuring Comfort and convenience! Two Additional Generously Sized bedrooms offer versatile space for your needs with direct garage access! Boasting Two Balconies with stunning Scenic Views and upgraded Washrooms Elegantly Finished with Granite Countertops. This home offers the perfect Balance of luxury and convenience. To sweeten the deal, the family room couch and bedroom set are included, making this home effortlessly Move-In Ready and tailored for immediate Enjoyment*** This Home Offers Ultimate Convenience** Don't Miss The Chance To Make This As Your Own Home. (id:60365)
603 - 3240 William Coltson Ave Avenue
Oakville, Ontario
Welcome to The Greenwich Condos at Oakvillage by Branthaven Homes where upscale design meets unmatched convenience in the heart of North Oakvilles sought-after Trafalgar & Dundas corridor. This stunning Fitzroy floor plan offers a modern 1-bedroom + den layout with 595 sq ft of well-appointed living space, ideal for professionals, first-time renters, or downsizers. Featuring elegant wide plank flooring, sleek quartz countertops, stainless steel appliances, and in-suite laundry, this suite combines comfort with contemporary style. The spacious den offers flexible use as a home office or guest room, while the primary bedroom boasts a generous walk-in closet for added storage. Natural light floods the open-concept living area, complemented by a modern 3-piece bathroom. Enjoy resort-inspired amenities including a fully equipped fitness centre, yoga studio, social media lounge, dining room, and a spectacular rooftop terrace complete with BBQs, fire pits, and an outdoor theatre. Location is everything steps to major retailers (Longos, Walmart, LCBO, Superstore, Canadian Tire), minutes from Oakville Trafalgar Memorial Hospital, Sheridan College, and transit, including easy access to GO and highways 403/407/401. Includes 1 underground parking spot with electric vehicle charger and 1 storage locker. A must-see unit for those seeking stylish, low-maintenance urban living in an exceptional community. (id:60365)
31 Braemar Drive
Brampton, Ontario
Fantastic, fully renovated Bungalow on a premium 50 x 120 ft lot, featuring a brand new 7-car asphalt driveway, 3+4 bedrooms, 3 full bathrooms, and a 2025-built never lived 2 Bedrooms legal basement apartment with a separate entrance & 2 Bedrooms Legal Ensuite. This beautifully upgraded home boasts a gourmet kitchen with quartz countertops and appliances. The open-concept living and dining area is warm and welcoming, enhanced by elegant hardwood floors, pot lights, and a large bay window that fills the space with natural light. All three main-floor bedrooms are spacious and finished with new flooring. With modern finishes throughout and located in a highly desirable neighborhood, Close to Bramalea City Center and Schools, this is a rare opportunity offering exceptional value for growing families and investors alike! (id:60365)
1195 Crestdale Road
Mississauga, Ontario
Welcome To This Exceptional Bungalow In The Prestigious Community of Lorne Park. Situated On A Quiet, Tree-Lined Street, This Thoughtfully Designed Home Offers Approximately 4,900 Square Feet Of Total Living Space, Including A Spacious 2,450 square foot Main Level. With Three bedrooms And Three Full Bathrooms, This Home Features A Bright, Open-Concept Layout Enhanced By Large Windows, Hardwood Floors, Pot Lights & California Shutters. The Centrally Located Floating Staircase To The Lower Level And Cathedral Style Skylight Are Sure To Impress. The Kitchen With Two Tone Cabinetry, Quartz Countertops/Backsplash, Stainless Steel Appliances Including A Gas Stove/Range & Breakfast Bar Is Both Stylish And Functional. The Additional Formal Living Room Is Perfect For More Intimate Entertaining. The Primary Suite Offers A Large Walk-In Closet, A Spa-Like 5-Piece En-suite And Lovely Backyard Views. Two Secondary Bedrooms Are Spacious And Private With Access To A Second Full Bath. The Finished Basement Adds Incredible Versatility With Two Expansive Living Spaces, A Game Room, A Fourth Bedroom, Full Bath And Large Laundry Room,. Step Outside To Your Own Private Oasis - Complete With The Fully Fenced Backyard, Saltwater Pool And Waterfall, A large Deck For Entertaining, Professional landscaping, And A Custom Putting Green To Perfect Your Swing. An Oversized One Car Garage With Backyard Access And Six Car Driveway Provide Ample Parking. Conveniently Located Close To The Lakeshore, Parks, Scenic Trails, Shopping, Restaurants and Lorne Park Secondary School. This Home Combines Lifestyle, Comfort And Convenience In One Of Mississauga's Most Desirable Communities. (id:60365)
59 Pearman Crescent
Brampton, Ontario
Exceptional 3-Bedroom End Unit Freehold Townhome This impressive residence offers the space and feel of a semi-detached home, featuring over 1,800 sq.ft.. of above-grade living space. Designed with an airy, open-concept layout, it showcases 9-ft ceilings on the main level and 8-ft ceilings upstairs, providing a spacious and elegant atmosphere throughout. Pristine condition with thoughtful upgrades. Luxurious primary bedroom with a large walk-in closet and a sleek 5-piece ensuite. Modern kitchen featuring quartz countertops, stylish backsplash, and premium stainless steel appliances. Private fenced yard with a smart extension covering the garden hose. No sidewalk on the lot, maximizing parking space. Original owner, never been rented. Nestled in a family-friendly community, this home is just steps from scenic parks, nature trails, and charming farmland - perfect for fresh air and weekend strolls. Upgrades from the builder: all light features, floorings, kitchen backsplash, sink and electrical outlets, bathroom's glass showers, , smooth ceilings throughout, This is a true showstopper. (id:60365)













