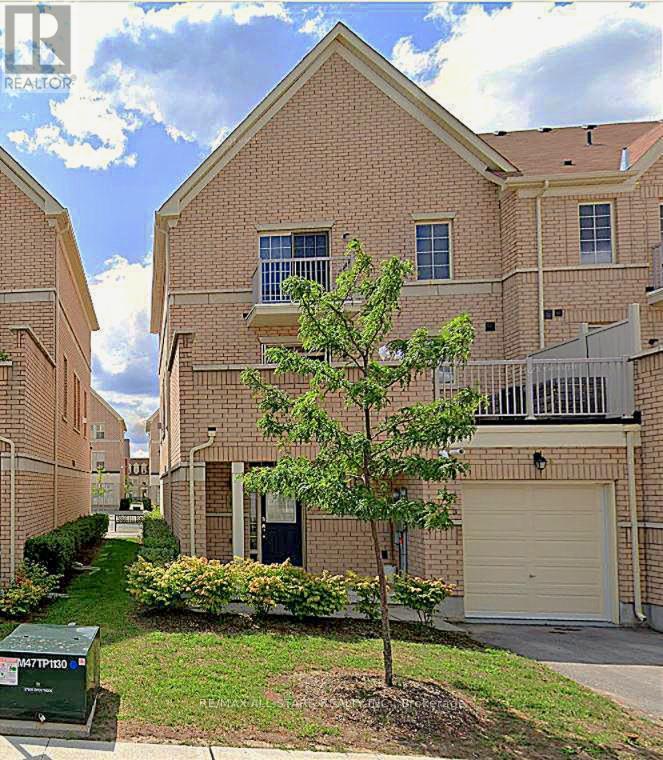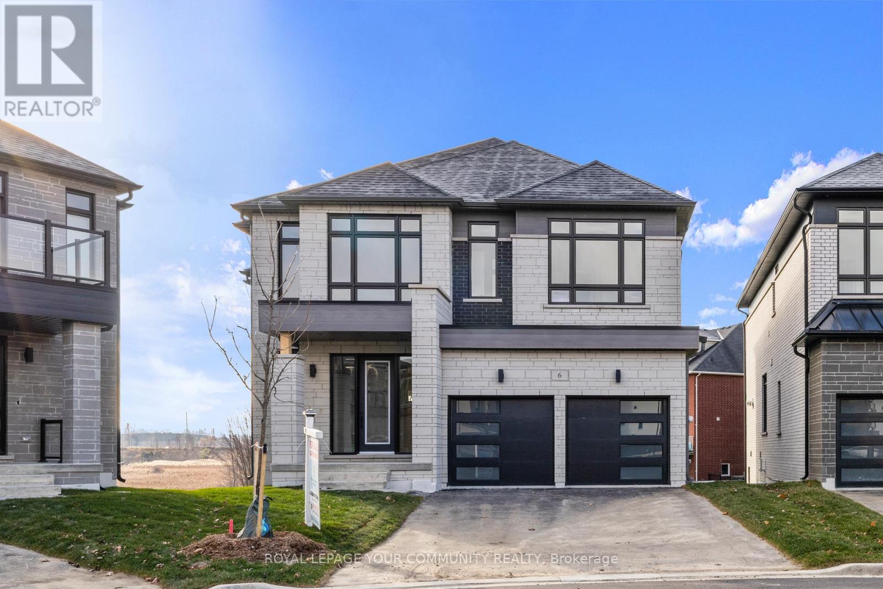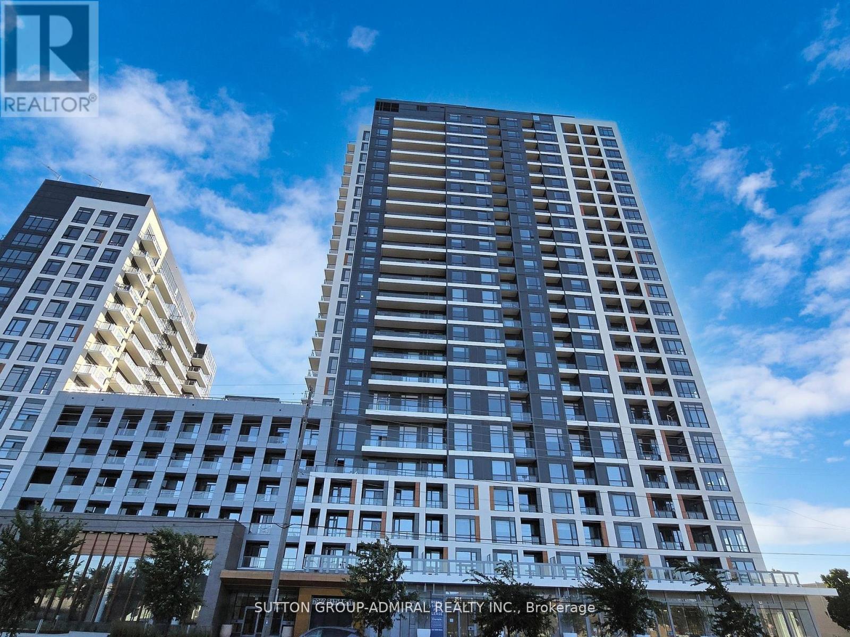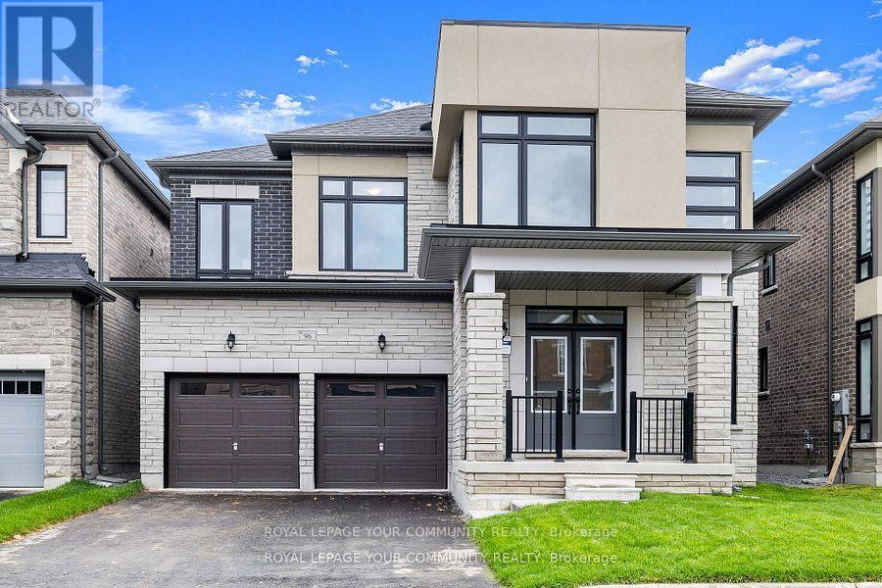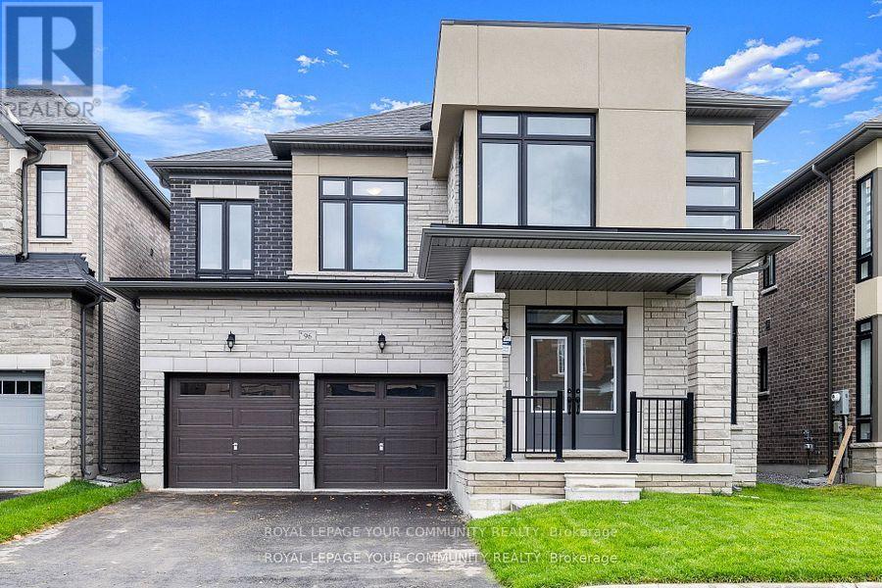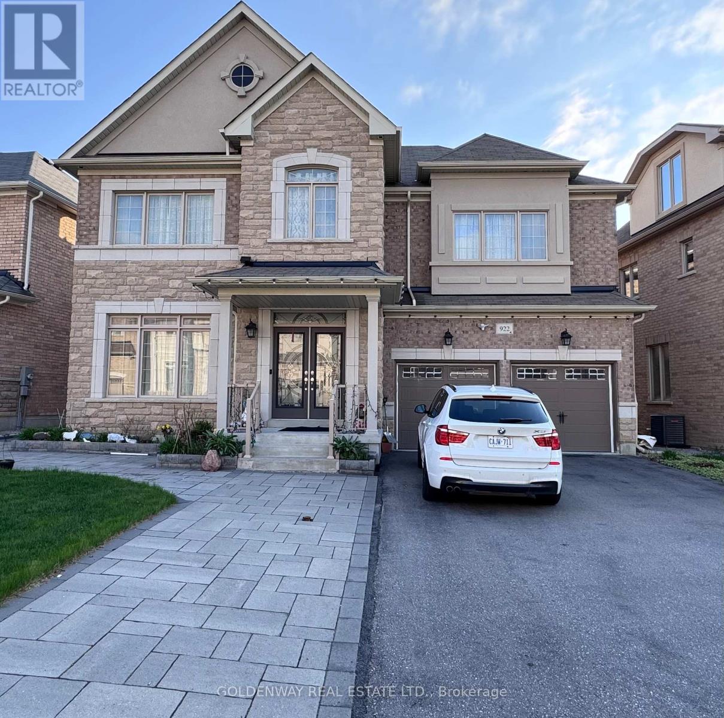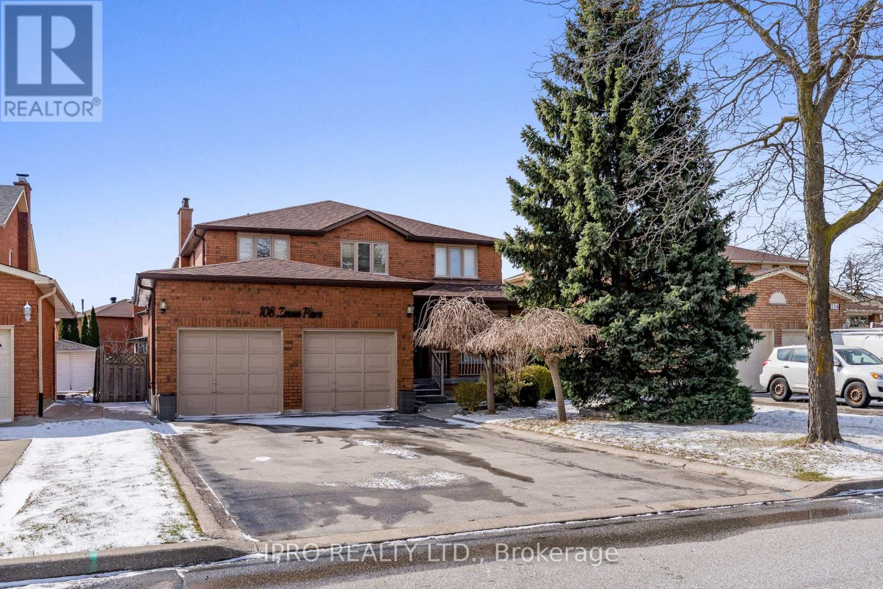4212 - 225 Commerce Street
Vaughan, Ontario
Welcome to Festival Condos Landmark Tower where Style Meets Convenience! Soar above the city in this stunning 42nd-floor, 2-bedroom,1-bathroom corner suite, where contemporary design meets urban convenience in the heart of Vaughan. this thoughtfully designed residence features premium finishes and floor-to-ceiling windows, along with a three private balconies offering breathtaking city and sunset views. Both bedrooms and living room enjoy direct access to the balcony, providing a seamless indoor-outdoor living experience. A custom-designed kitchen blends style with function, featuring sleek cabinetry, a wood-paneled fridge and dishwasher, stainless steel appliances, and a quartz countertop and backsplash. The open-concept living space has tons of natural light, while two elegantly designed bathrooms feature high-quality porcelain tiles. Ensuite laundry, one underground parking spot, and one storage locker add to your convenience. Located in Vaughans spectacular master-planned city center, this residence offers an unmatched urban lifestyle. Steps from the subway station and just 1 minute from Hwy 400/407/401, you'll have effortless access to York university, Vaughan Mills, Wonderland, Cineplex, Costco, IKEA, and vibrant dining. Plus, a 24-hour concierge service ensures security and peace of mind. All utilities paid by tenants. (id:60365)
10 Betony Drive
Richmond Hill, Ontario
Discover this beautifully maintained 3-bedroom, 4-bath executive-style link home in the prestigious Oak Ridges community of Richmond Hill. North-facing and offering approximately 2,700 sq ft of elegant living space, this two-story residence is attached only at the garage, ensuring privacy without compromising style. The open-concept main floor features 9-foot ceilings, hardwood floors, solid oak staircases, a spacious family room with a gas fireplace, and a formal dining area. The upgraded eat-in kitchen boasts granite countertops and backsplash, and a generous breakfast area with a walkout to an interlock patio surrounded by mature landscaping. Upstairs, the expansive primary suite includes a walk-in closet and a luxurious en-suite with a enclosed shower, while three additional bedrooms with large windows and California shutters offer comfort and tranquility. The professionally finished basement includes a large recreation room and a full bathroom perfect for guests, entertaining, or a personal retreat. Located close to top-rated public, Catholic, and French immersion schools, as well as parks, trails, the GO station, shopping, and all amenities, this exceptional home blends comfort, sophistication, and family-friendly living in a peaceful, highly sought-after neighborhood. ** This is a linked property.** (id:60365)
221 - 121 Woodbridge Avenue N
Vaughan, Ontario
Welcome to Market Lane in Old Woodbridge, where timeless village vibes meet modern conveniences. With private gated access from your 480 Sq Foot Terrace, enjoy a short stroll to the local Piazza - home to inviting cafés, restaurants, grocery, shopping, walking trails, community centre and much more. This spacious unit features the largest private terrace in this building, complete with a raised garden. Inside, you will find a large eat in kitchen, two great size bedrooms, two bathrooms, den and laundry. Feels like you are living in a bungalow. Some amenities are located on the same floor as the unit. New owned Hot Water Tank and Furnace. Two entrances to the Unit; First through the main Door on Woodbridge Avenue, and the second (fastest) through the Visitor's Parking, the entrance door is marked "Building C". Don't miss out on this great space! Some photos are virtually stagged. (id:60365)
54 Bingham Street
Richmond Hill, Ontario
Cozy, Newly Renovated Townhouse In Prime Richmond Hill Location! Features 3 Bright Bedrooms, 1.5 Bathrooms & A Finished Basement. Freshly Painted With Hardwood On Main, Laminate On 2nd, Vinyl In Basement. Potlights On Main Floor. Spacious Backyard Perfect For Outdoor Enjoyment. Close To Hwy 7/407, Hillcrest Mall, Restaurants, Theatres, Schools, Hospital & All Amenities. Steps To Richmond Hill Library. Move-In Ready & Ideal For Families Or Professionals! (id:60365)
60 Cathedral High Street
Markham, Ontario
Corner Unit Townhouse in High Demand Cathedral Town in Markham. 3 Bedrooms/3 Baths. Grand Open Concept Kitchen/Family Room to Fit Any Size Family with a Walk To Oversized Patio. Hardwood in Family Room, Tiled Flooring in Kitchen. Primary Bedroom w/ Large Closet Built-ins, 4 PC Ensuite & Balcony. California Shutters, Washer, Dryer, S/S Fridge, Stove, & Dish Washer, CAC. Steps To High Demand Schools & Park, Costco, Home Depot, Grocery Store. One Parking Space on Private Driveway (Garage Is Not Included - Currently Leased to commercial tenant). Entrance is at the Rear. (id:60365)
6 Bunn Court
Aurora, Ontario
Breathtaking Transitional Custom Built 5 Bedroom Home. Brand New, Never Lived In. Located in Aurora's Most Esteemed Location. Exceptional Open Concept Floor Plan W/10 ft Ceilings On The Main Floor, W/ Chef Inspired Modern Kitchen W/ Servery W/ Integrated Appliances, Stone Countertops, 5 Bathrooms, 3 Car Garage Tandem, Walk-Out Basement, Pie Shaped Premium Lot On A Private Tranquil Court With A Breathtaking View. A True Custom Home. Extras: 7 inch Eng. Hardwood Flooring, Over 88 Pot Lights, Walk-out Basement, Stone Countertops, 24x48 Tiles, S/S Appliances W/ Washer & Dryer, Premium Pie Shaped Lot, 9ft Ceilings 2nd Floor & Basement, 2nd Laundry Room, Tarion Warranty, Approx. 4,000 Sq Ft Too Much To List Must Be Seen. Premium Pie Shaped Lot Area 11,937 SQ FT (see Survey for Lot Measurements) (id:60365)
403 - 7950 Bathurst Street
Vaughan, Ontario
Welcome To This Modern Luxury Condo In The Heart Of Beverly Glen, Less Than One Year Old. This Spacious 2-Bedroom, 2-Bathroom Unit Features High-End Finishes And Access To Top Amenities Including A Fitness Center, Yoga Studio, Indoor Basketball Court, BBQ Area, Party Room,Meeting Room, And Pet Care Station. Located In A Great School District (Westmount CI,Thornhill Secondary) With Easy Access To Public Transit (YRT, TTC), Highway 7, And Highway 407 Making It Simple To Get To Downtown Toronto And Across The GTA. Just 15 Minutes To VMC Subway Station Via Rapid Transit. Enjoy Nearby Parks Like Downham Green Park And Promenade Park, Plus Thornhill Golf Course. (id:60365)
Rg19 - 25 Water Walk Drive
Markham, Ontario
Fully Furnished Unit! Experience luxury living in the heart of Markham at this stunning 1-bedroom condo! Features: bright and spacious open concept layout; wood floors throughout; large windows for abundant natural sunlight; North-facing views; modern kitchen with stainless steel appliances. Conveniently located at Birchmount and Highway 7. Steps to Whole Foods, grocery, LCBO, retails, coffee shops and various restaurants; with easy access to Highways 407 & 404; Go Train and public transit (Viva and YRT); York University campus and charming Main St. Unionville. Amenities include: 24/7 concierge service; guest suites for visitors; gym & indoor pool; visitor parking and more! Don't miss out on this incredible opportunity to live in the heart of Markham's vibrant community! (id:60365)
96 Weslock Crescent
Aurora, Ontario
Brand New Never Lived In 4Bed, 5 Bath Home With 2 Car Garage. Prestigious New Development - Aurora Trails Built By Paradise Homes. Stunning Modern Elevation Situated On A 42 Ft. Lot, Fabulous Floor Plan Featuring Over 3100 Sq. Ft. Of Living Space. 9ft Ceilings On Main & 2nd Floors. Main Floor Den, Formal Dining Room, Huge Kitchen - Extended Height Upper Cabinets, Centre Island, Pantry Wall & Breakfast Area, Bright & Spacious Great Room Overlooks Kitchen. Main Floor Laundry Room with Laundry Tub & Front Load Washer & Dryer. Mudroom with Closet & Service Entrance to Garage With Easy Access to Kitchen. Numerous Upgrades Include Hardwood & Porcelain Flooring Thru-Out, Quartz/Granite Countertops in Kitchen & Baths. Frameless Glass Showers, Dark Stained Oak Stairs Leads to 2nd Floor Featuring 4 Generous Sized Bedrooms Each With Ensuite Bath. Cold Room in Basement. Walking Distance To Numerous Amenities. Minutes to Hwy. 404. The Perfect Place to Call Home! (id:60365)
96 Weslock Crescent
Aurora, Ontario
Brand New Never Lived In 4Bed, 5 Bath Home With 2 Car Garage. Prestigious New Development - Aurora Trails Built By Paradise Homes. Stunning Modern Elevation Situated On A 42 Ft. Lot, Fabulous Floor Plan Featuring Over 3100 Sq. Ft. Of Living Space. 9ft Ceilings On Main & 2nd Floors. Main Floor Den, Formal Dining Room, Huge Kitchen - Extended Height Upper Cabinets, Centre Island, Pantry Wall & Breakfast Area, Bright & Spacious Great Room Overlooks Kitchen. Main Floor Laundry Room with Laundry Tub & Front Load Washer & Dryer. Mudroom with Closet & Service Entrance to Garage With Easy Access to Kitchen. Numerous Upgrades Include Hardwood & Porcelain Flooring Thru-Out, Quartz/Granite Countertops in Kitchen & Baths. Frameless Glass Showers, Dark Stained Oak Stairs Leads to 2nd Floor Featuring 4 Generous Sized Bedrooms Each With Ensuite Bath. Cold Room in Basement. Walking Distance To Numerous Amenities. Minutes to Hwy. 404. The Perfect Place to Call Home! Monthly Rental + Utilities in Tenant's Name, Liability Insurance A Must! Tenant Responsible for Mowing Lawn & Snow Shovelling. (id:60365)
922 Ernest Cousins Circle
Newmarket, Ontario
Welcome To This Well-Maintained 50 Footer Detached Home In Sought-after Copper Hill! This 3,540 sqft detached property offers 5bedrooms and 6 bathrooms. Features 2 Master Ensuites & 2 Semi-Ensuites Washrooms, Den On The Second Floor with convenience of a 2nd-floor laundry room,Modern Kitchen Island W/ Granite Countertop & Upgrded Cabinets,With over $200,000 in upgrades, including a beautiful stone and brick front. Finished Walk-out Bsmt, Kitchen, Laundry, and Home Theater Rough-in. Min to Top Ranked Schools: Stonehaven PS, Newmarket HS. Close to the community center and Highway 404. (id:60365)
108 Zinnia Place
Vaughan, Ontario
Welcome to 108 Zinnia Place a stunning 5 Bedrooms 4 Bathrooms 2 Kitchens Luxury Home with many High end finishings and upgrades. 6 Parking spots 2 Electric fireplaces and a complete renovated basement, which can be used as an in-law suite or rental apartment. The property is well lit with pot lights and natural light from the big windows. Stainless Steele Appliances and a combination of Porcelain flooring, Engineered hardwood flooring and parquet flooring, 2 car garage, new roof (2023). The low maintenance backyard is perfect for outdoor gatherings. In close proximity to Grocery Stores, Schools, Public transportation and many Amenities. (id:60365)





