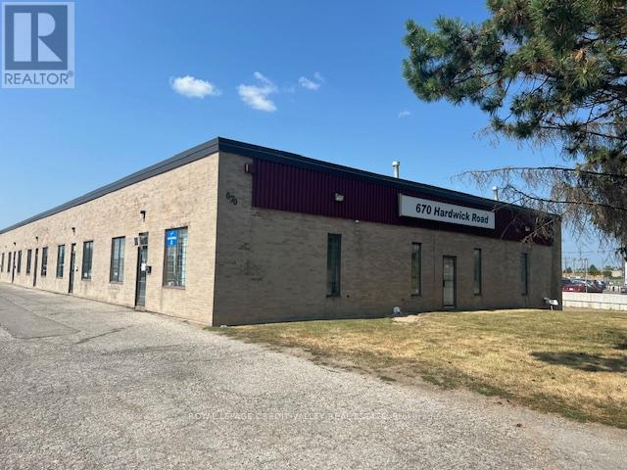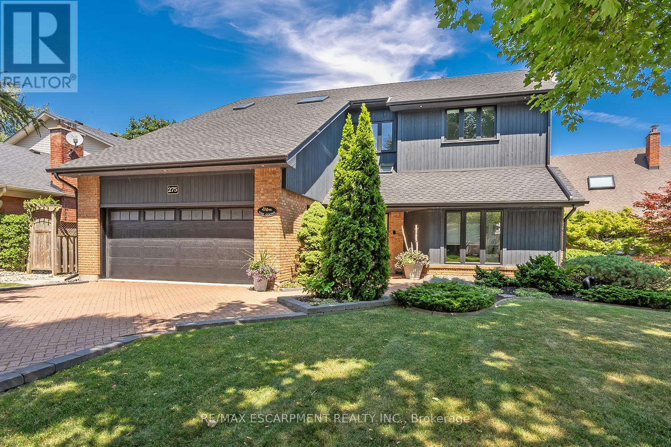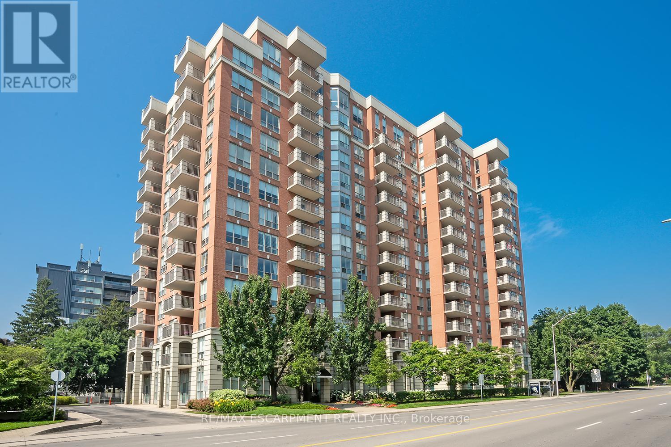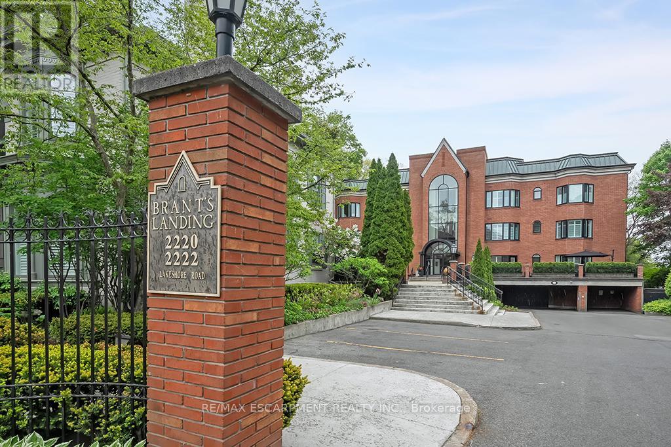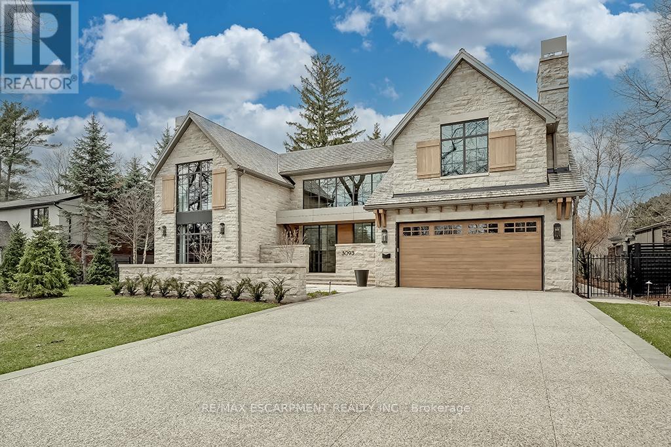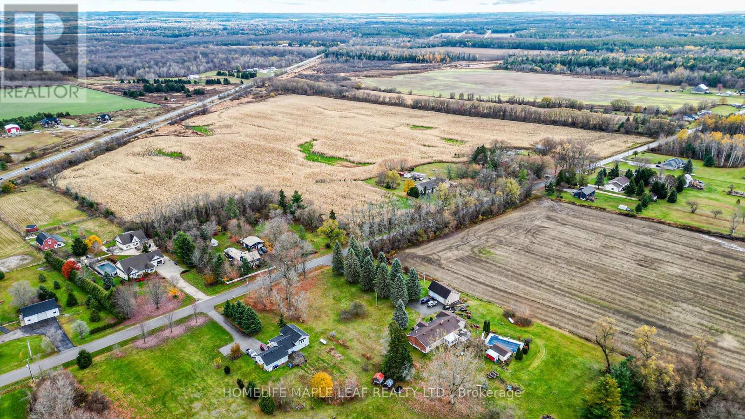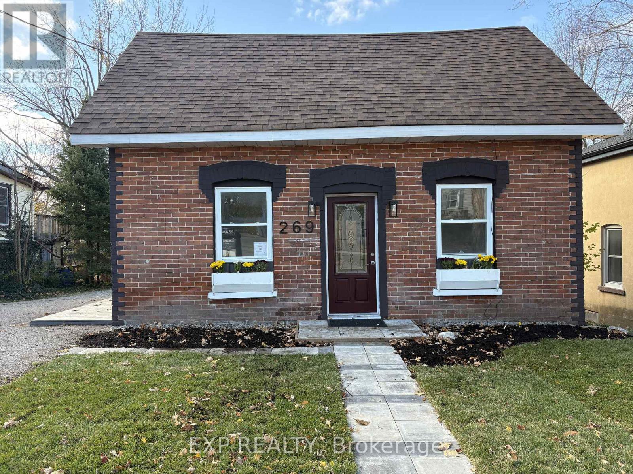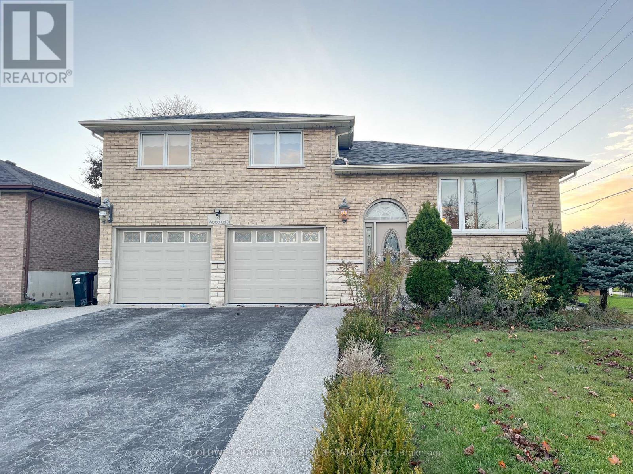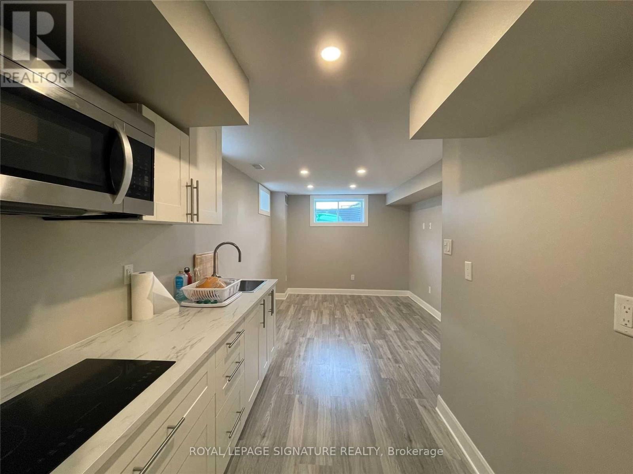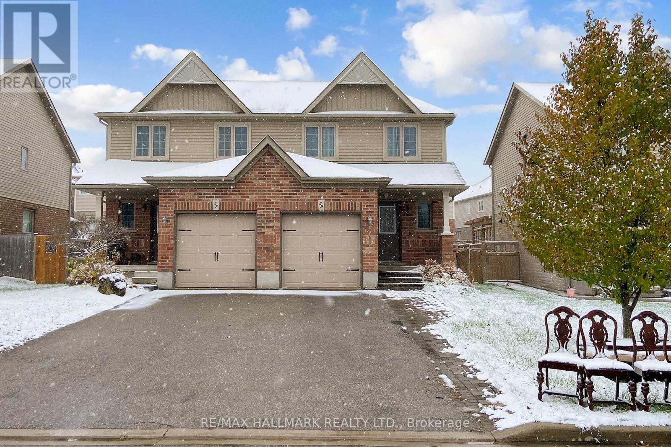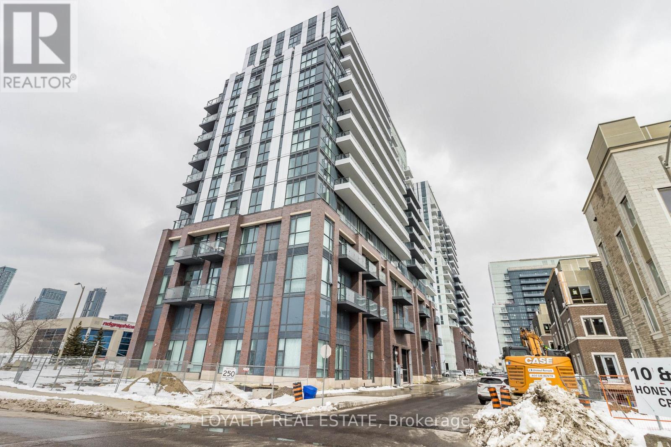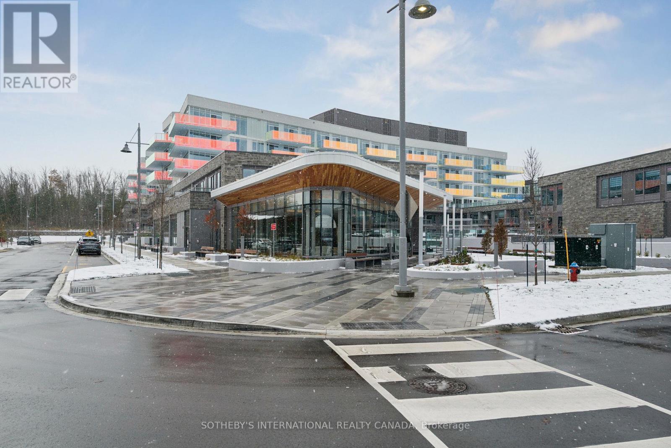670 Hardwick Road
Caledon, Ontario
Fully leased multi-unit industrial investment/owner occupation opportunity. 100% leased with upside on future income growth with the possibility for a new owner to occupy up to 7,200 sq. ft. of contiguous space as of May 31, 2026. Very well maintained building. All tenants on short term leases and all expire within the next 2 years. Current leases provide maximum flexibility for new owners either as a stable investment through lease renewal at market rents or a user requiring space with additional income. Roof re-done with 4ply asphalt in March 2020. Combination of open flame gas heating for warehouse and HVAC for office areas supplemented by electric baseboards. 7 truck level doors. Income and expense information available with signed confidentiality agreement. Office area is approximate. (id:60365)
275 Alexander Court
Burlington, Ontario
2 storey/multi-level in extremely sought-after core location on prime cul-de-sac south of Lakeshore Road! Steps to Lakeshore Public School, downtown, waterfront, restaurants, shops, parks, highway access and more! 3,128 sq.ft. of above grade living space + a fully finished lower level with 2 additional bedrooms. Main level features an eat-in kitchen with stainless steel appliances, separate living and dining rooms and a family room with a stone gas fireplace and home theatre. Completing the main level is a charming sunroom with walkout to deck and professionally landscaped private yard with an inground heated pool. Upper level has 3 bedrooms including a primary with large walk-in closet/dressing room and a 5-piece ensuite. Hardwood floors, pot lighting, central vac, multiple skylights, main level laundry, 200-amp electrical service, double garage with inside entry and a double drive with parking for 4 cars! 3+2 bedrooms and 2.5 bathrooms. (id:60365)
408 - 442 Maple Avenue
Burlington, Ontario
Beautifully updated 2 bedroom + den suite with southwest exposure at sought-after Spencer's Landing! 1,511 sq.ft. with stunning views of the lake and just steps to downtown, waterfront park, restaurants, shops, the Performing Arts Centre, hospital, highway access and more! Upgraded eat-in kitchen with high-end quartz countertops, stainless steel appliances, under-cabinet lighting and a walkout to a private balcony. The primary bedroom features a spacious walk-in closet and a 4-piece ensuite. Additional features include an open concept living/dining space with walkout to a second balcony, an in-suite laundry with updated washer and dryer and an additional 4-piece bathroom next to the second bedroom. Updated wide plank flooring, light fixtures and window coverings. Condo amenities include concierge, an indoor pool and hot tub, sauna, party room, games room, exercise room, guest suite, workshop, library, visitor parking and more! Condo fee includes all utilities including TV/Internet package through Bell. 1 underground parking space and 1 storage locker. (id:60365)
23 - 2220 Lakeshore Road
Burlington, Ontario
Spectacular waterfront suite at Brants Landing in tranquil downtown setting! Sweeping views of the lake, bridge and beyond! 1,873 sq.ft. of quality construction. Elegant great room with wood burning fireplace open to dining room and den. Eat-in kitchen and primary bedroom with oversized ensuite and dressing room. 2 indoor side-by-side parking spaces, visitor parking and full club facilities including indoor pool, sauna, gym, guest suite and a multi-use waterfront terrace with seating, dining, and BBQ areas. 2 bedrooms and 2 bathrooms. (id:60365)
3093 Princess Boulevard
Burlington, Ontario
Introducing "Roseland Manor" Awarded "Luxury Residence Canada" in the prestigious 2024 International Design & Architecture Awards! Located in the heart of "Olde" Roseland on a 100' x 150' lot backing onto Roseland Park and Tennis Club. 9747 sqft. of luxury living space that showcases impeccable craftsmanship and harmoniously combines elegance and functionality. At the core of the home, the chefs kitchen boasts top-tier appliances, a full butlers pantry and a walk-out to a covered terrace with outdoor kitchen that overlooks the private and tranquil yard designed and completed by Cedar Springs. The great room helps to fill the home with loads of natural light thanks to its stunning display of floor to ceiling windows. The gas fireplace and a 20' coffered oak ceiling help to complete this unique and special setting. The main level also features a spacious bedroom with 3-pc ensuite and a library/office with gas fp and custom soapstone mantle. The luxurious upper level is highlighted by the primary bedroom, which incorporates a charming sitting area separated by a stone fireplace wall and features a 5-piece ensuite with access to a private dressing room. Two additional bedrooms on the upper level both have their own ensuites and the office can be used as an additional bedroom if desired. The extensive list of luxury features includes engineered white oak floors with herringbone hallway floors, oak ceilings, a residential elevator servicing all three levels, Control4 home automation, 400 amp service with 400 amp Generac generator, two laundry rooms, garage parking for three cars including a car lift to the lower level garage/workshop, an exterior snowmelt system for the driveway and front walkway/courtyard and a fully finished lower level with hydronic under floor heating, wine cellar, home theatre, exercise room and wet bar. This truly one of a kind residence is a unique opportunity and must be seen to be fully appreciated! 5 bedrooms and 4+2 bathrooms. Luxury Cer (id:60365)
3501 Mccarthy Drive
Clearview, Ontario
75 Acres In The Nature-Bound Township Of Clearview! This Property Offers 67 Acres Of Farmland & Picturesque Views! Centrally Located Between Barrie, Alliston, Collingwood, & Angus To Access All Amenities! Hwy 400 Is Just Over 20 Mins Away & Hiking, Golf, & Ski Resorts Are Also Nearby! Custom-Built 2 Storey W/ Attached 2-Car Garage & Ample Parking. Included Drive Shed & The Foundation From The Property's Original Barn! Backyard Oasis W/Sprawling Views & A Resurfaced Deck. Warm Interior W/Classic Floorplan! Generous Foyer W/Access To A Laundry Room & 2-Pc Bath. Country Kitchen W/Quartz Countertops & S/S Appliances. Sunlit Eat-In Space W/W/O To The Rear Deck! Bright Family Room W/Additional W/O. Living/Dining Room W/Unified Hw. 2nd Floor W/Primary Bed & 3-Pc Ensuite, 2 Additional Beds, & A 4-Pc Bath. Lower Level W/Storage Area, Sep Entrance, A Rec Room, Office, & Den. Visit Our Site!2 bedrms in basement with separate entrance from garage.fully rented house and land leased to seperate tenant. (id:60365)
269 Moffat Street
Orillia, Ontario
Welcome to 269 Moffat Street, a charming, detached home located in one of Orillia's most convenient neighbourhoods. This freshly updated residence offers three welcoming bedrooms and a spacious 4-piece bathroom, ideal for families or professionals seeking comfort living and style. Enjoy a bright, open-concept kitchen and dining area with stainless-steel appliances, new laminate flooring, and modern light fixtures throughout. From the kitchen, walk out to a large private deck that overlooks a beautifully treed and fully fenced backyard, tenants can enjoy half of the yard - perfect for relaxing, entertaining, or enjoying quiet evenings outdoors. Additional highlights include parking for two vehicles, a storage shed, and proximity to all essentials: Orillia Soldiers' Memorial Hospital, Tudhope Park, Lakehead University, easy access to Highway 11, and the downtown core with its shops, dining, and waterfront trails. Utilities (gas, electricity, and water) and internet/phone not included.This home offers the perfect mix of character, comfort, and location - ready for you to move in and make it your own. (id:60365)
4 Wood Crescent
Bradford West Gwillimbury, Ontario
Welcome to 4 Wood Crescent, Bradford - a bright, beautifully updated 3 bedroom detached home for lease in one of Bradford's most family-friendly neighbourhoods. This spacious all-brick home features a beautiful layout, hardwood floors throughout, and a renovated kitchen with stone countertops and stainless steel appliances. The lower-level family room with a cozy fireplace and private office space offers flexibility for an in-law or nanny suite, while the fully fenced backyard with large deck is perfect for outdoor entertaining. Enjoy the convenience of an oversized 2-car garage with direct house access and no sidewalk for extra parking. Close to schools, parks, community centre, shops, GO Train, and highways, this home blends comfort, style, and everyday convenience - ready for you to move in and enjoy! (Some photos have been virtually staged to help visualize the home's potential). (id:60365)
174 Wagner Crescent
Essa, Ontario
ALL INCLUSIVE Basement one bedroom apartment layout with separate entrance. Along with a newly renovated ensuite laundry area. One parking space included. Move in date flexible so hurry!! You will not come across an affordable all inclusive rental. Located 30 minutes from BARRIE & BRADFORD! DONT MISS OUT!! SCHEDULE YOUR PRIVATE SHOWING. (id:60365)
59 Stevenson Street
Essa, Ontario
Welcome to 59 Stevenson Street - beautifully maintained offering style, comfort, and convenience in a family-friendly neighbourhood. This move-in ready 3-bed, 3-bath semi-detached home features gleaming hardwood floors, a bright open-concept main level with an eat-in kitchen and breakfast bar, inside-garage access, and a walk-out to a fully fenced backyard complete with a deck, gazebo, and shed with electrical installation ready for a hot tub or sauna - perfect for entertaining or relaxing. Upstairs, the spacious primary suite includes his-and-hers closets, while the professionally finished basement adds a large rec room, laundry, and a 3-piece bath for added versatility. Set on a generous 29.5 114.8 ft lot, this home offers parking for three vehicles and is ideally located close to schools, shopping, parks, and CFB Borden, with easy access to Barrie for commuters. Priced at 599,000, this property delivers exceptional value and move-in-ready quality - a perfect blend of suburban comfort and modern living. Don't miss the chance to call this beautiful Angus home your own! (id:60365)
621 - 38 Honeycrisp Crescent
Vaughan, Ontario
Beautiful 2 Bedroom, 2 Full Baths, 1 Parking Unit at Mobilio Condos with Open Balcony Facing Hwy 7. Kitchen with Quartz Counters and Back Splash, and S/S Appliances. Primary Bedroom has Ensuite Washroom. In suite Laundry with Stacked Washer and Dryer. Window Coverings. Vinyl Wood Flooring. Close to Transit, Shopping, Restaurants. Theatre & Party Room with Bar and Kitchen, Co-Work Lounge, Meeting Room, Guest Suite, Concierge, Fitness Room & More. Pictures from 2023. (id:60365)
320 - 333 Sunseeker Avenue
Innisfil, Ontario
**Experience Modern Luxury Living at Friday Harbour, Innisfil!**Welcome to the latest gem at Friday Harbour, a stunning new building nestled on the shores of Lake Simcoe. This brand new,meticulously designed condo offers the ultimate in modern luxury living. With its contemporary finishes, open-concept layout,and abundant natural light, this home is the perfect sanctuary for those seeking comfort and style.As a resident, you'll enjoy an array of world-class amenities that make Friday Harbour a truly unique community. Indulge in thestunning waterfront views from the expansive outdoor terraces, perfect for entertaining or simply soaking up the sun. Thebuilding features a state-of-the-art fitness center, a relaxing spa, and a rooftop lounge that offers breathtaking views of the lake.For those who love to socialize, the community includes a vibrant social hub with restaurants, shops, and seasonal events thatfoster a sense of connection and belonging.Embrace the lake lifestyle with direct access to a private marina, where you can dock your boat and enjoy endless days of wateractivities. Whether you're fishing, kayaking, or simply enjoying a leisurely boat ride, Lake Simcoe is your playground. For golfenthusiasts, the nearby championship golf courses provide a challenging yet enjoyable experience amidst beautiful landscapes.Nature lovers will appreciate the scenic walking and biking trails that wind through the community, offering picturesque viewsof the lake and surrounding areas. In winter, the region transforms into a wonderland for skiing, snowshoeing, and ice fishing,ensuring that every season brings its own unique activities.This is more than just a home; it's a lifestyle. Don't miss your chance to be part of this vibrant community. Experience theperfect blend of luxury, leisure, and natural beauty at Friday Harbour. Schedule your viewing today and start living the dream atthis exceptional lakeside retreat! (id:60365)

