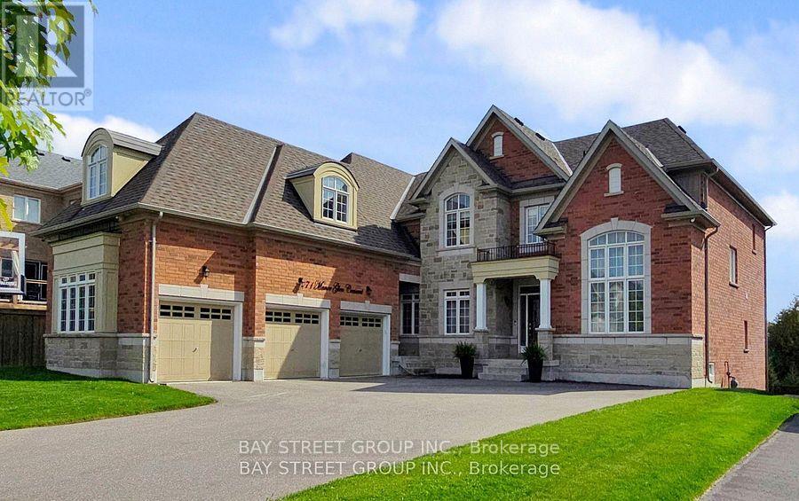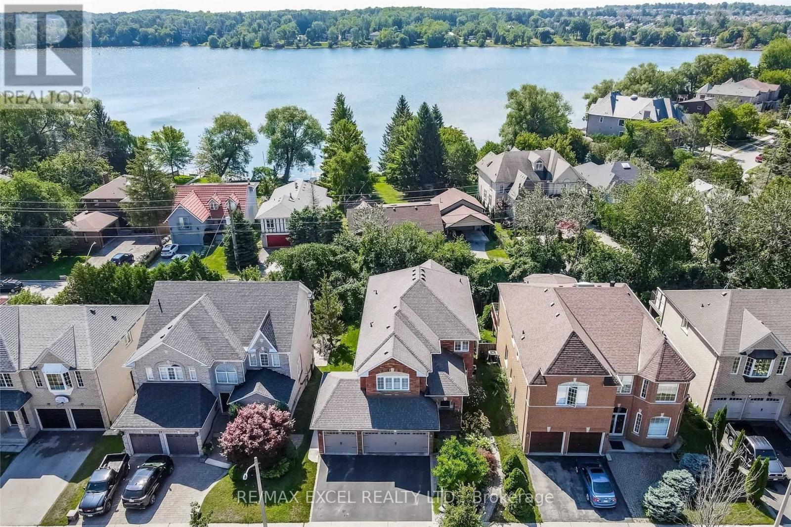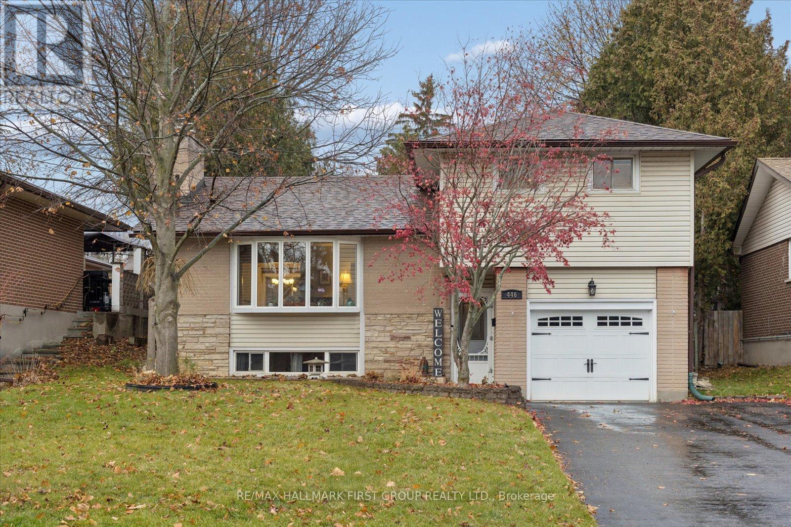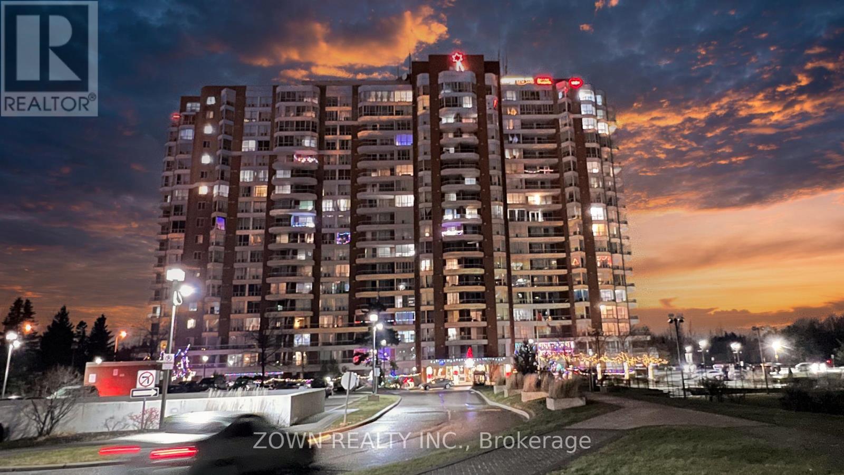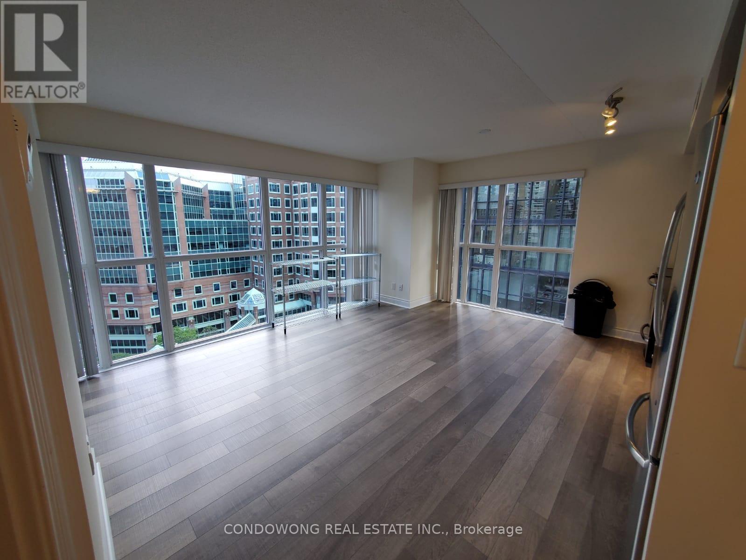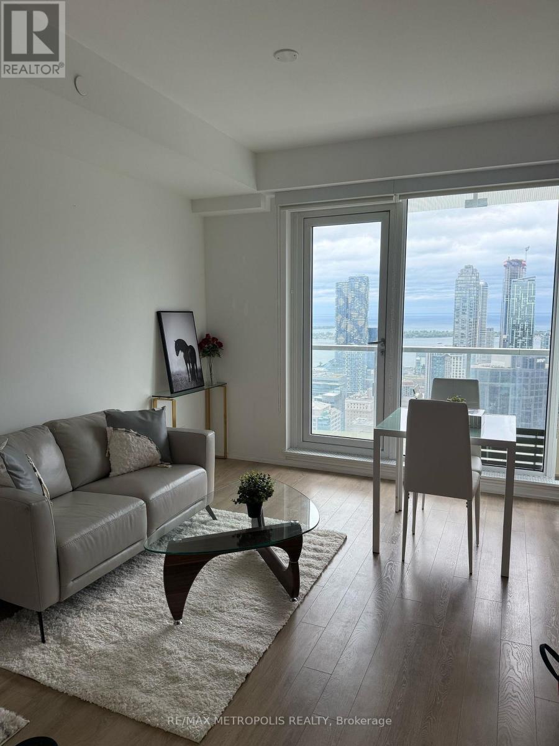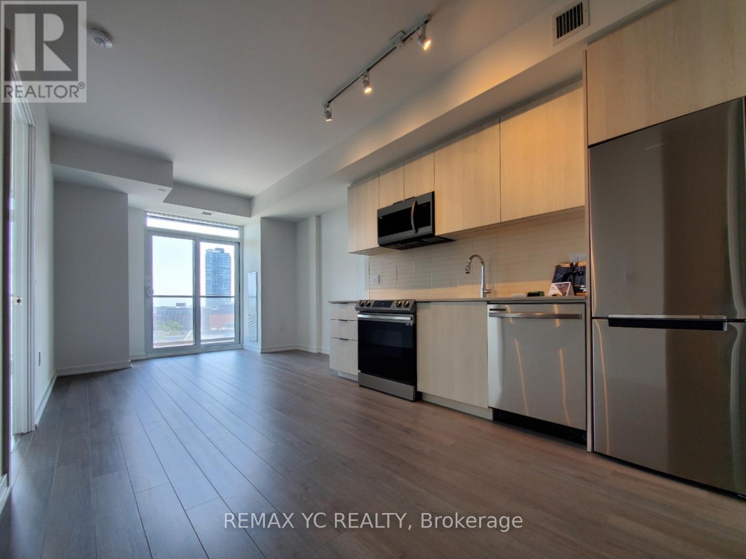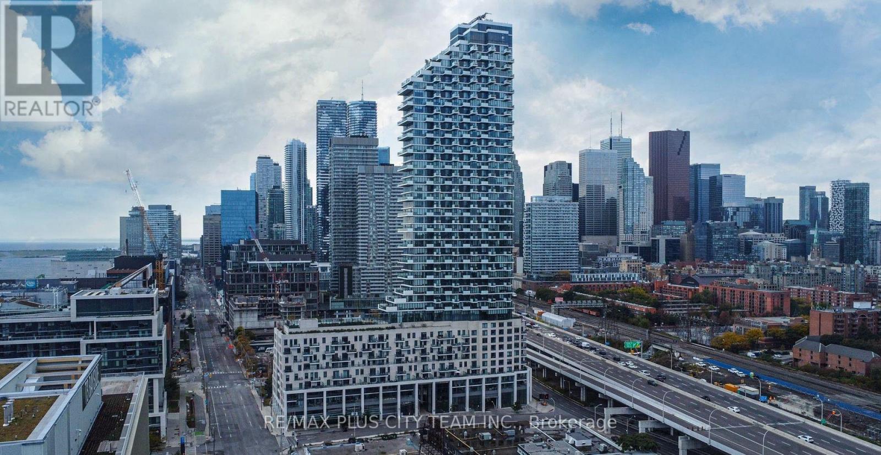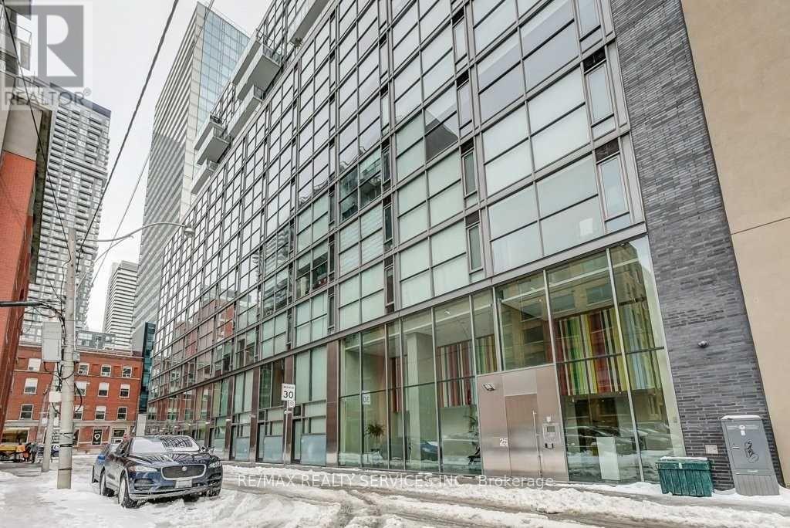71 Manor Glen Crescent
East Gwillimbury, Ontario
Tucked away on a quiet cul-de-sac and backing onto a lush ravine, this stunning detached residence offers privacy, elegance, and modern comfort. Designed for families who love to entertain and relax in style, it features over 7,000 sq. ft. of professionally finished living space with exceptional attention to detail. Set on a premium half-acre ravine lot with breathtaking views and mature trees, the home opens to a grand two-storey foyer with coffered ceilings, wainscotting, and abundant natural light. The main floor features 9-foot ceilings, premium hardwood flooring, and more than 100 pot lights. A gourmet kitchen with granite countertops and a large breakfast island flows seamlessly into the bright, open-concept family room, where a gas fireplace overlooks the serene backyard. A private main-floor office adds convenience for remote work or study. Upstairs, four spacious bedrooms each include a private ensuite, with the luxurious primary suite offering a walk-in closet and a spa-inspired bathroom complete with soaking tub and elegant finishes. A three-car EV-ready garage and an expansive backyard provide the perfect space for entertaining, gardening, or quiet evenings outdoors. Situated on a safe, family-friendly street just minutes from Highway 404, this home blends sophistication, comfort, and tranquility-crafted for those who value beauty, space, and connection. (id:60365)
12 Sweet Valerie Court
Vaughan, Ontario
Prestigious luxury family home in Patterson, located on a quiet, child-safe cul-de-sac. This nearly 4,000 sq. ft. residence offers 5 spacious bedrooms and 9' ceilings on both levels, blending comfort with refined elegance. The grand two-story foyer welcomes you with natural light and an immediate sense of scale. A bright living room with bay windows provides a serene retreat, while the main-floor office highlights the generous layout. The formal dining room features a coffered ceiling and arched wall openings for added warmth and architectural charm. The gourmet kitchen boasts newly painted cabinetry, high-end stainless steel appliances, and an upgraded island with extended counter space-perfect for cooking and entertaining. The adjoining family room is enhanced by three sloped skylights and a three-sided gas fireplace, creating an inviting and functional main level. Upstairs, the spacious primary suite offers a custom walk-in closet and a sun-filled 5-piece ensuite, creating a spa-like private oasis. Four additional bedrooms include Jack-and-Jill bathrooms and ample closet space, some with built-in organizers. Two sets of staircases lead to the finished basement, complete with 3 bedrooms, a full bath, and a kitchen-ideal for multigenerational living or potential rental income. Additional features include fresh paint (above grade) and 200-amp service. A rare opportunity to own a luxurious, functional, and family-focused home in one of Patterson's most sought-after locations. (id:60365)
Lower Level - 31 Green Meadow Crescent
Richmond Hill, Ontario
Bright and spacious one-bedroom walk-out basement apartment with large windows and plenty of natural light. Open-concept living and dining area with a private entrance. Includes one parking space in the garage and one on the driveway. Located in a quiet and desirable neighborhood close to Lake Wilcox, parks, schools, and shopping. Perfect for a single professional or a couple looking for a comfortable and convenient living space. (id:60365)
212 Ronald Guscott Street
Oshawa, Ontario
Spacious & Modern 4-Bedroom Detached Home in Prime East Oshawa Location. a) 4 Bedrooms & 3.5 Bathrooms - Ideal for families needing space & functionality. b) Functional Layout - Separate living, dining & family rooms for flexible living. c) Bright Eat-In Kitchen - Modern quartz counters, stainless steel appliances, new cabinetry. d) Stylish Interiors - New oak stairs, hardwood on main floor, broadloom upstairs. e) 2 Bedrooms with Ensuite Bathrooms - Plus a Jack & Jill bath shared by remaining 2 bedrooms. f) Unfinished Basement - Great for storage or personal gym setup. g) Double Garage - Plus full driveway parking. h) Large Windows - Flood home with natural light. i)Walk to Elementary & High Schools - Childcare & early learning centres nearby. j) Short drive to Costco, Walmart, Community Centres, Easton Park & Walking Trails. k) Easy Transit - Close to Durham buses, Hwy 401 & Oshawa GO Station. l) Family-Friendly Neighbourhood - Great parks, trails & everyday essentials nearby (id:60365)
36 Dockside Way
Whitby, Ontario
Lakeside living in the wonderful complex of Whitby's luxurious waterside villas! This Fieldgate built, 3 storey, 3 bedroom, 3 bath family home features a rarely offered double car garage & features an open concept main floor plan with 9ft ceilings & hardwood floors in the living & dining area. Spacious kitchen boasting stainless steel appliances, breakfast bar & breakfast area with sliding glass walk-out to a relaxing balcony! Upstairs offers 3 generous bedrooms including the primary retreat that features a walk-in closet, elegant tray ceilings, walk-out to balcony & spa like 4pc ensuite with stand alone soaker tub! Lower level den can be converted into a bedroom, office or additional family room! A commuters dream with the proximity to the GO station & the 401. Minimal POTL fee covers grass/snow removal & common areas! (id:60365)
446 Bernhard Crescent
Oshawa, Ontario
Welcome to this warm and welcoming 4-bedroom sidesplit in Oshawa's beloved O'Neill neighbourhood-set on a quiet, family-friendly street. The thoughtful multi-level layout offers space and flexibility for how families really live: a finished basement rec room for movie nights. The main-floor consists of bedroom, access to backyard and a convenient 2-pc bath-perfect for guests, grandparents, or work-from-home privacy. One level up, you'll find the bright living and dining area with oversized windows that fill the home with natural light, along with an upgraded kitchen ideal for casual meals, morning coffee, and busy family routines. The upper level offers three comfortable bedrooms and a 4-pc bath, creating a restful private space. Outside, enjoy a private driveway with parking for four vehicles plus an attached garage - great for families with multiple cars or visitors. Close to excellent schools, parks, shopping, transit, and Oshawa's core conveniences-this is a home that feels instantly comfortable and truly lived-in, in a neighbourhood people love to call home. (id:60365)
1608 - 430 Mclevin Avenue
Toronto, Ontario
This bright and modern condo features 2 bedrooms, 2 bathrooms, a cozy living area, and an open balcony perfect for relaxing. Enjoy the convenience of ensuite laundry, and underground parking. Steps from TTC transit and minutes from Highway 401, this location offers unbeatable accessibility.Nearby amenities include the University of Toronto Scarborough Campus (UTSC), Centennial College, Centenary Hospital, public library, recreation center, shopping mall, and both public and Catholic schools.Building amenities feature a gym, indoor pool, party/meeting room, tennis court, security guard, and visitor parking.Dont miss this opportunity an ideal home in a vibrant neighborhood! (id:60365)
1102 - 28 Ted Rogers Way
Toronto, Ontario
Bright Spacious 2 Bedroom Corner Suite With Floor To Ceiling Windows. Breathtaking City Views, Rich Hardwood Floors Thru-Out, Modern Stylish Kitchen With Quartz Countertop Mosaic Glass Backsplash, Stainless Steel Appliances, 24 Hr. Concierge, Free Visitor Parking, Steps To Subway, Bloor/Yorkville, Shops, Restaurants. (id:60365)
4408 - 197 Yonge Street
Toronto, Ontario
Soaring 44 floors above the heart of downtown Toronto, Suite 4408 at The Massey Tower offers a stunning combination of luxury and location. This impeccably designed 1-bedroom suite comes fully furnished, making it ideal for short- or long-term rental. Featuring floor-to-ceiling windows, a sleek European-style kitchen, and an open-concept layout that flows seamlessly to a private balcony, the unit delivers immaculate, unobstructed views of the city skyline and Lake Ontario. The natural light and dramatic vistas make every moment feel elevated. Located steps from Queen Subway Station, the Eaton Centre, Massey Hall, and Yonge-Dundas Square, this address places you at the epicenter of Toronto's cultural, educational, and entertainment districts. Residents enjoy access to five-star amenities including a full fitness centre, yoga and spin studios, sauna and steam room, cocktail lounge, rooftop terrace, and 24-hour concierge. All this is wrapped in a landmark tower that blends restored 1905 architecture with cutting-edge modern design a rare offering for both lifestyle seekers and savvy investors. (id:60365)
810 - 50 Power Street
Toronto, Ontario
Must See! Luxurious 2 Bedroom 2 Bathroom Suite In The Heart Of Downtown! Spacious 646 Sqft Plus 97 Sqft Balcony With Unobstructed City Views. Bright And Modern Home Featuring Floor-To-Ceiling Windows, 9Ft Ceilings, And Quality Finishes Throughout. Sleek Modern Kitchen With Stainless Steel Appliances. Conveniently Located Steps To TTC Subway, Restaurants, Hospitals, And Entertainment. Well-Managed Building With 24Hr Concierge, Gym, Yoga Studio, Event Room, Meeting Room, Games Room, Outdoor Pool, Steam Rooms, BBQ Area, And More. (id:60365)
504 - 12 Bonnycastle Street
Toronto, Ontario
Enjoy spacious and stylish city living in this beautifully designed 2-bedroom plus den suite, offering 908 sq. ft. of functional space and a highly desirable layout. The modern kitchen features a large island with breakfast bar, perfect for casual dining or entertaining. The wide open living and dining area is filled with natural light from floor-to-ceiling windows and seamlessly walks out to a stunning balcony with beautiful northeast views. Both bedrooms are generously sized, while the versatile den is ideal for a home office or guest space. Enjoy the convenience of two full bathrooms and a storage locker for added functionality. Located just steps from the waterfront, Sugar Beach, George Brown College, Corus Entertainment, Loblaws, and with quick access to the DVP and Gardiner Expressway, this vibrant community also offers shuttle service to Union Station and more. Experience the best of downtown living with every amenity at your doorstep. (id:60365)
410 - 25 Oxley Street
Toronto, Ontario
Fully Furnished Corner Loft in the Heart of King West! Welcome to Glas Condos, where boutique living meets downtown convenience. This bright, fully furnished 2-bedroom, 2-bath corner suite offers a modern loft-style design with 9' exposed concrete ceilings, floor-to-ceiling windows, and hardwood floors throughout. The open-concept layout creates an airy, spacious feel-perfect for entertaining or unwinding after a long day. The chef-inspired kitchen features a large quartz island, gas stove, stainless steel appliances, and plenty of storage. Both bedrooms include triple closets with custom-built shelving, while the primary suite offers a private ensuite and stunning natural light. The second full bathroom adds extra comfort for guests or family. Enjoy the convenience of in-suite laundry, custom blinds, and a prime King West location-just steps to restaurants, cafés, nightlife, shopping, and transit. A rare opportunity to move right into a turnkey, stylish, and fully furnished downtown retreat-book your private showing today! (id:60365)

