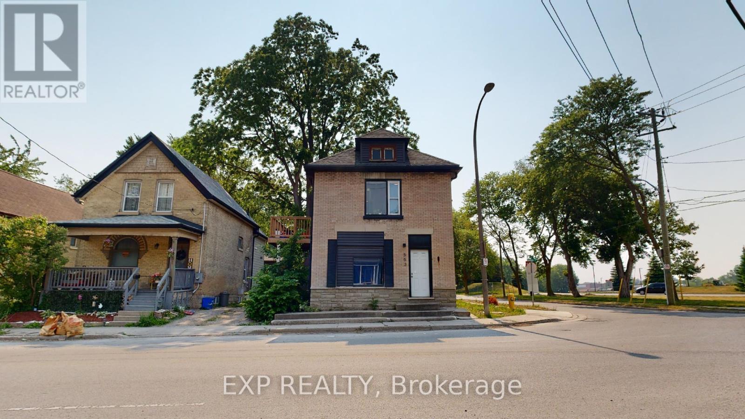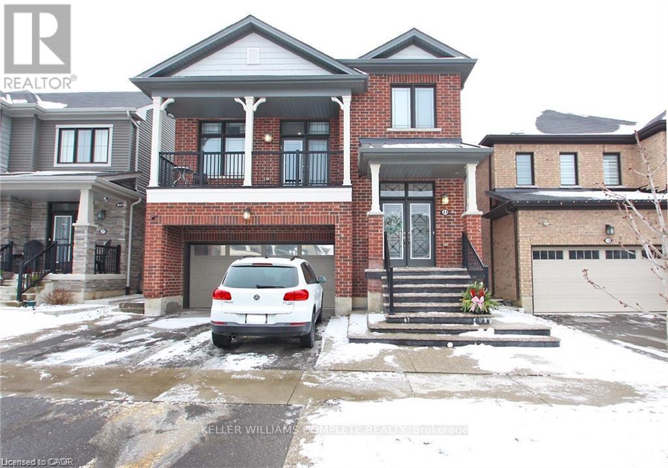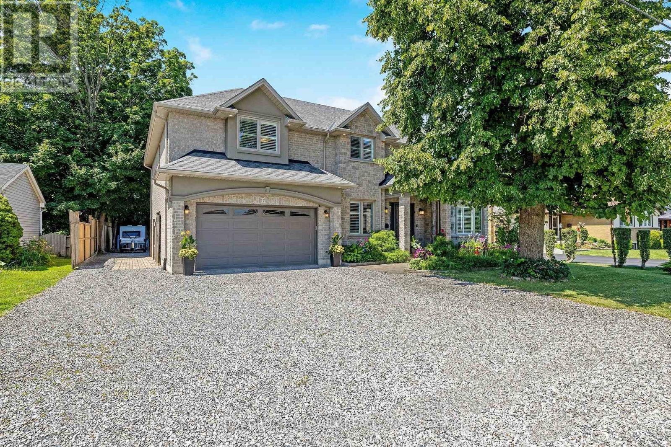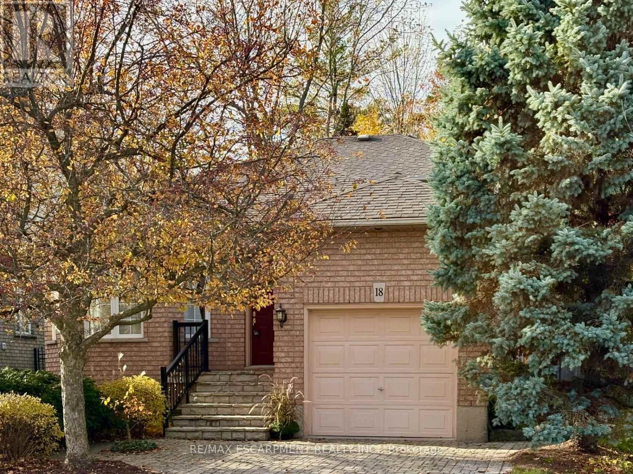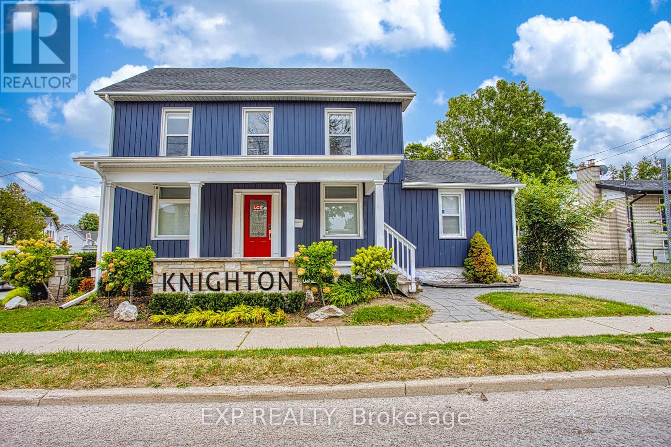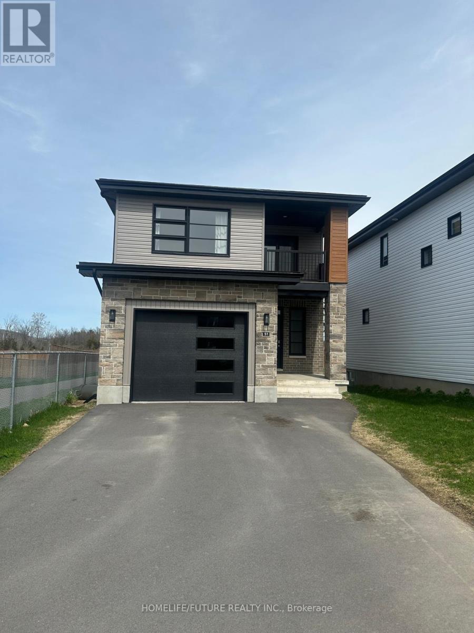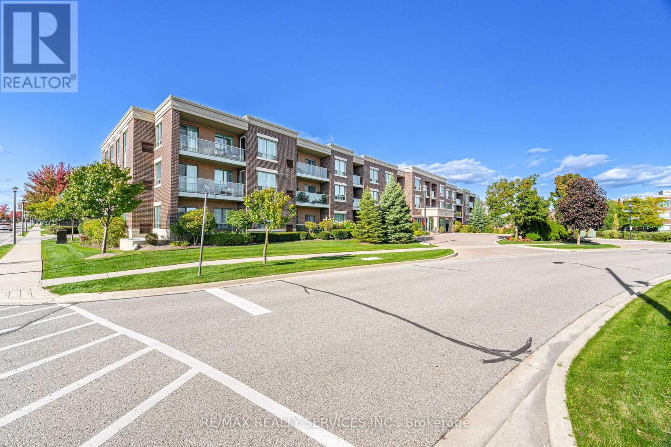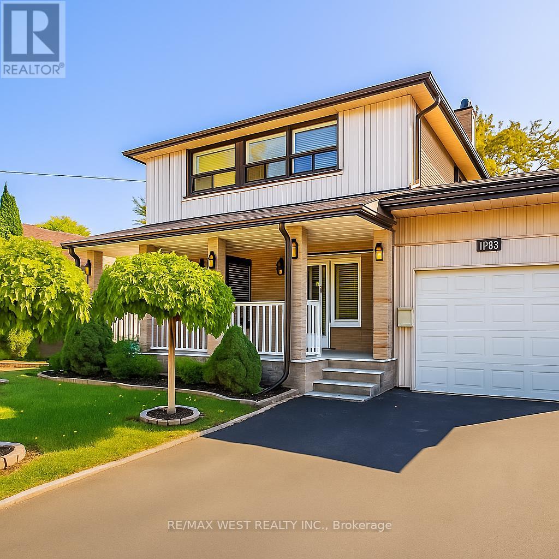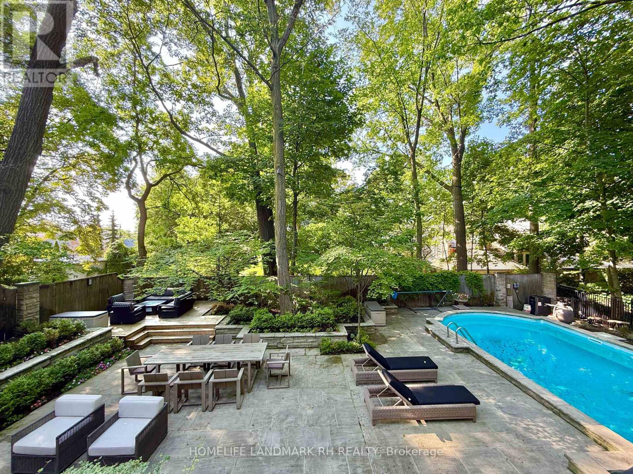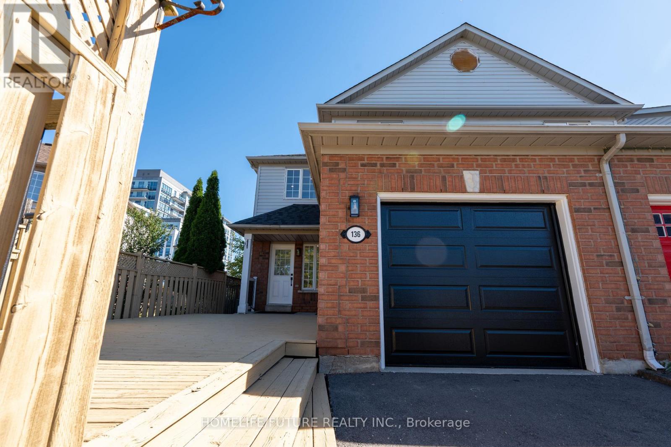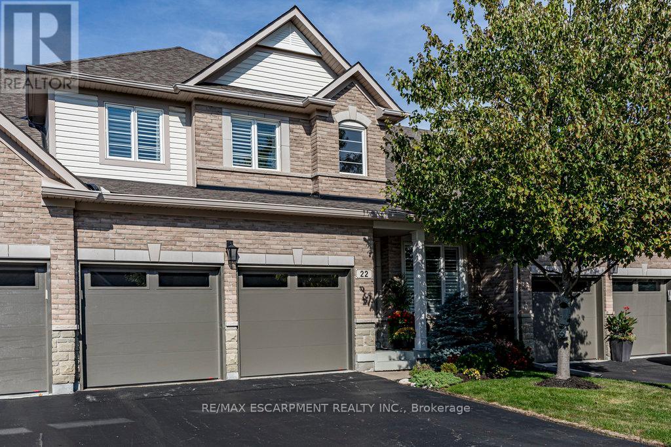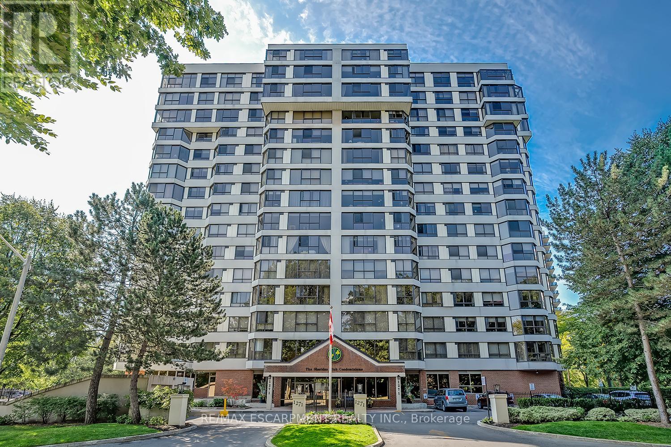553 Quebec Street
London East, Ontario
Amazing Investment Opportunity Located in the heart of London! This turn-key, low maintenance legal duplex in Old East Village will be an amazing addition to your portfolio. Close to downtown, Western Fair Farmer's Market and all amenities including bus routes to both Fanshawe College and UWO. Perfect for anyone looking for a spacious, cash flowing investment or a mortgage helper to ease your payments. This building features 2 spacious units has an extensive list of recent updates: Three Hydro meters and updated Electrical Panels (2022), Roof (2014), Siding/eavestrough/soffits/fascia (2021), Updated plumbing (2021), Furnace (2019), Fence (2020-2021). In addition, there is coin-operated shared laundry and plenty of parking. Separate entrances for both units and the full unfinished basement for storage/workshop. Fully rented to high-quality A+ tenants for a total of $3,400/month - $1,650 for Unit 1 and $1,750 for Unit 2. (id:60365)
Lower - 23 Scarletwood Street
Hamilton, Ontario
1-bedroom, 1-bathroom lower unit in home FOR LEASE! This beautiful, executive home is located in the desirable Heritage Hills neighbourhood on Stoney Creek mountain. Situated close to all amenities, including shopping, schools, and highway access. This modern lower unit showcases large windows and lots of upgrades. The custom kitchen offers lots of cabinetry, quartz countertops, and custom lighting. A convenient island with a butchers block countertop and stainless steel appliances complete the open-concept kitchen. The living room area provides loads of space to cozy up after a long day. The bedroom offers a convenient ikea pax system for an organized closet. Book your private showing today! (id:60365)
17 Miller Drive
Hamilton, Ontario
NEW BUILD From The Ground Up 10 Years Ago By The Current Home Owners This 6 Bedroom 4200 Sq Ft Above Ground Boasts Pride Of Home Ownership And Spares No Features At 17 Miller Drive. Located Just Off Prestigious Fiddlers Green Rd. And Hwy 403 In Lovely Ancaster Ontario, This One-Of-Kind Meticulously Designed Custom Built Home Is Ready To Receive Its Newest Family. Complete With A New Main Floor Laundry Room Includes Quartz Counters, Full Sized Sink, Movable Island & Brand New Front Loading Washer & Dryer... Simply Stunning! You're Greeted With A Covered Entryway And Oversized Front Door Leading You Towards A Grand Stairway That Wraps Around A Breathtaking Chandelier Holding 400 Sparkling Crystals. 3/4" Porcelain Floor Tiles, Canadian Oak Hardwood Flooring Throughout, 3 Zone Climate Control Furnace w/ Separate Thermostats On Every Level, Brand New (Oct 2025) Tankless Water Heater Installed, Covered Patio Overlooking In-ground Heated Pool, Covered Bbq Station, Chef Inspired Kitchen w/ Double Islands + Coffee Station And Bar Sink, Laundry Chute To Basement Leading To A Second Set of Full Sized Washer & Dryer Ready To Use, 6 Spacious Bedrooms Upstairs, Frosted French Doors, 2nd Floor Open Sitting Space, Bathroom SkyLight, Ensuite Jacuzzi Jet Soaker Tub & Bidet, 3 Car Garage w/ 8' Insulated Door, 30 AMP RV Plug Outside, Separate Access Entry To The Basement Leads Directly Outside, And Lets Not Forget World Class Golfing Around The Corner, Home To RBC's Canadian Open. Well Laid Out Transitions From InsideTo Outside Living, This Home Captures Year Round Enjoyment For All Ages. No Need For A Cottage When You Have 17 Miller Drive. (id:60365)
18 Naples Boulevard
Hamilton, Ontario
Nestled on a quiet street in Hamiltons Barnstown neighbourhood, 18 Naples Boulevard is a home that is designed to work for families at every stage of life. The main level greets you with vaulted ceilings in the living and dining rooms, filling the space with natural light. The eat-in kitchen overlooks the family room, where a cozy gas fireplace and walkout to the backyard make it the perfect gathering spot. A convenient main floor bedroom and full bath are ideal for in-laws, guests or a private office. Upstairs, youll find three comfortable bedrooms with plenty of natural light and a large four-piece bathroom. The full-height lower level offers endless potential for a rec room, gym or extra living space, waiting for your personal touch. Outside, enjoy a low-maintenance backyard with no direct facing rear neighbours, mature gardens, lush greenery and plenty of privacy a perfect space for relaxing or entertaining. Families will love the location on a quiet, family-friendly street, just a short walk to both public and catholic schools. An attached garage with inside entry, interlock stone driveway and walkway, plus quick access to the LINC and Red Hill complete the package. A home that blends comfort, convenience and community. RSA. (id:60365)
42 Ontario Street
Grimsby, Ontario
Welcome to 42 Ontario Street, available for commercial lease a standout property in the heart of downtown Grimsby, perfect for your next office headquarters. This character-filled two-storey building offers 12 private offices, 4 washrooms, a welcoming reception area, a full kitchen with a shared open-concept lunchroom, and more than 2,600 sq. ft. of versatile space. Historic charm meets modern function with laminate floors, a grand Victorian staircase, intricate wood trim, and striking tin ceilings in the main foyer. An outdoor patio provides the ideal spot for lunch breaks or team gatherings. The generous lot features 11 on-site parking spots plus ample street parking, and youre just steps from restaurants, banks, shops, and quick highway access. Schedule your private showing today and see how this remarkable lease opportunity can elevate your business. (id:60365)
51 Erie Court
Loyalist, Ontario
This 3-Bedroom, 3-Bathroom Detached Home Has A Really Welcoming Feel. On The Main Floor, You'll Notice The Mix Of Hardwood And Ceramic Flooring That Makes The Space Both Stylish And Practical. The Living Room's Fireplace Adds A Cozy Touch, And The Open Flow From The Dining Area Into The Modern Kitchen Makes It Easy To Spend Time With Family Or Entertain Friends. Upstairs, The Primary Bedroom Comes With Its Own Walk-In Closet, While The Other Bedrooms Also Have Their Own Closets.So There's No Shortage Of Storage. It's A Home That Balances Comfort, Function, And Modern Touches. (id:60365)
116 - 65 Via Rosedale Way
Brampton, Ontario
Beautiful 1 bedroom 1 bathroom condo conveniently located on the ground floor in the highly sought after community of Rosedale Village. Spacious open concept floor plan. Upgraded kitchen with granite counter tops and stainless steel appliances. Combined open concept dining room and living room with sliding doors leading to the balcony and providing lots of natural light. The spacious bedroom has a large walk-in closet. Upgraded 4 pc washroom and in-suite laundry. Parking and a large locker unit included! This is not just a condo it is a lifestyle and community. Featuring 9 hole golf course, pickleball, tennis courts, lawn bowling, Indoor pool, gym, monthly social events as well as classes and groups. Party room with patio and BBQ's. Lots of visitor parking, 24 hr gated, secure community. In a great location close to Trinity Common Mall and 410 hwy for easy commuting. (id:60365)
128 Mercury Road S
Toronto, Ontario
Welcome to this beautiful detached residence in the desirable West Humber area, just steps from Esther Laurie Park and the Humber River. This exceptional 4-bedroom home has been thoughtfully renovated with three modern kitchens, stainless steel appliances, and tastefully designed bathrooms. The bright main floor features a powder room, a spacious family room with pot lights, a fireplace, and surround sound. Step outside to a custom-built deck and private garden oasis. The primary suite offers a luxurious 4-piece ensuite. A separate entrance leads to a finished basement/in-law suite, ideal for extended family or rental income. Truly a home that combines elegance, comfort, and functionality. (id:60365)
1 Ridgewood Road
Toronto, Ontario
Prestigious "Forest Hill south". 67' X 140' Ft w/75' at rear at the end of private Cul-De-Sac. Rare find 6 Bdrm Detached with Stone Front. South Exposure Overlooking Ravine & Trees. Approx. 5000 S.F + Fin. Bsmt. $$$ Upgrades. Crown Moulding & Pot Lights. Hardwood Flooring Throughout. Gourmet Kitchen w/ Antique Color Cabinets & Canopy. Granite Vanity Top, Large Centre Island and B/I Pantry. Granite/Quartz Vanity Top In Baths. Main Flr Office with B/I Bookshelves. W/O Balcony From Master. Fin. Bsmt w/ Wet Bar & W/I Wine Cellar, 2 Bathrooms & Gym Rm. Interlock Driveway can park 4 Cars. Professional Landscaping, Cottage Style Backyard Surround by Trees with Swimming Pool, Stone Patio with Outdoor Fireplace & Kitchen. Steps to Public Transit, Close to Shopping, Mins to Top Ranking Private Schools.. (id:60365)
136 Manley Lane
Milton, Ontario
Stunningly Renovated End-Unit Townhouse Offering Over 2,100 Sq. Ft. Of Modern Living Space, Featuring 3 Spacious Bedrooms And 3 Updated Bathrooms With A Sleek Open-Concept Design Perfect For Today's Lifestyle. This Beautifully Upgraded Home Includes Fresh Paint Throughout, New Vinyl Flooring, Contemporary Light Fixtures, Modern Vanities, Stylish Accessories, And Brand-New Stainless Steel Appliances. Enjoy A Large Private Outdoor Deck Ideal For Entertaining. Located In A Highly Sought-After Area, Just Steps From The Milton Public Library, Leisure Centre, First Ontario Arts Centre, GO Station, Parks, Restaurants, Canadian Superstore, Schools, And Easy Access To Hwy 401this Turnkey Home Combines Comfort, Convenience, And Unbeatable Location. (id:60365)
22 - 4220 Sarazen Drive
Burlington, Ontario
Absolutely stunning executive bungaloft in sought-after complex backing on to the 10th fairway of Millcroft Golf Club! 2,281 sq.ft. of beautifully updated open concept living space filled with natural light. Updated eat-in kitchen with stainless steel appliances (including gas stove and wine fridge), island, quartz countertops and glass subway tile backsplash. Spacious living/dining with vaulted ceiling, gas fireplace and walkout to private deck and patio with gas BBQ hookup and stunning golf course setting. Main level primary bedroom with a gorgeous spa-inspired 4-piece ensuite and walk-in closet. Upper level features a large loft/family room, a second bedroom and a 4-piece bathroom. Additional features and high-end finishes include 9' ceilings on the main level, hardwood floors, California shutters, pot lighting, skylights and updated furnace (2024)! Double drive and double garage with inside entry to main level laundry/mudroom. 2 bedrooms and 2.5 bathrooms. (id:60365)
Ph105 - 1271 Walden Circle
Mississauga, Ontario
2 bedroom + den penthouse level suite at the highly sought-after 'Sheridan Club Condominiums' in Clarkson Village! 1,392 sq.ft. of bright and open living space with absolutely stunning views of the Toronto skyline and Lake Ontario! Steps to the Clarkson GO Station, QEW, the lake, Rattray Marsh, schools, parks, restaurants and shopping! Beautifully updated kitchen with stainless steel appliances, granite and pot lighting opens to a spacious dining room with tray ceiling and a spectacular living room highlighted by the abundance of natural light and breathtaking views. Primary bedroom with walk-in closet, 3-piece ensuite and access to den plus an additional second bedroom with access to a 4-piece bathroom across the hall. Engineered hardwood floors, crown moulding and in-suite laundry. Resort-like building amenities include an indoor pool, gym, sauna, library, party room, games room, workshop, outdoor seating/BBQ area and visitor parking. Condo fee includes cable and internet as well as a membership to the exclusive 'Walden Club' directly across the street, which provides access to an outdoor pool, tennis, squash and pickleball courts, clubhouse and fitness centre! Two side-by-side underground parking spaces and 1 storage locker. (id:60365)

