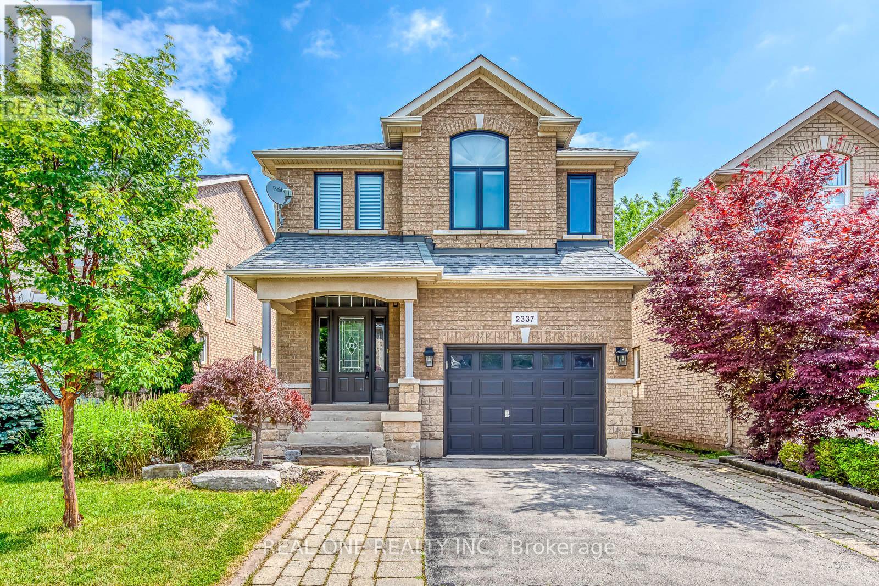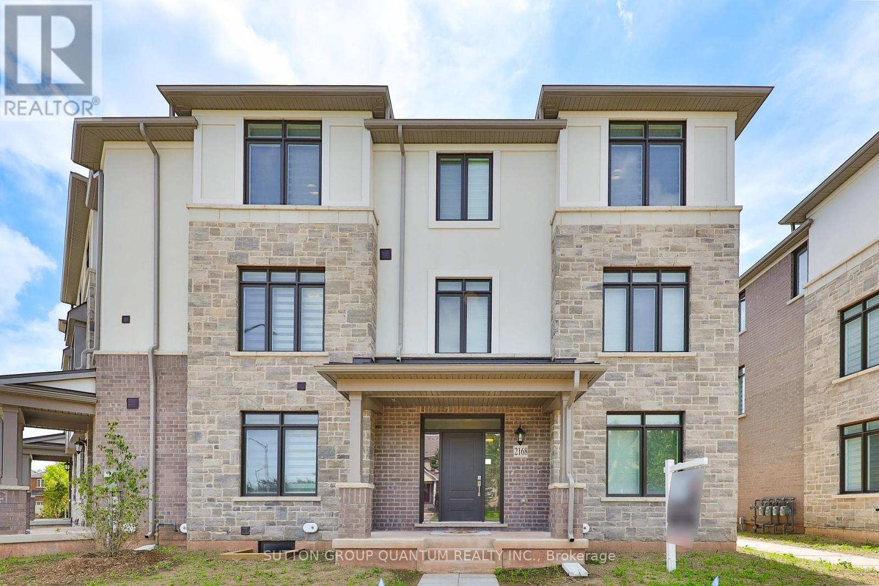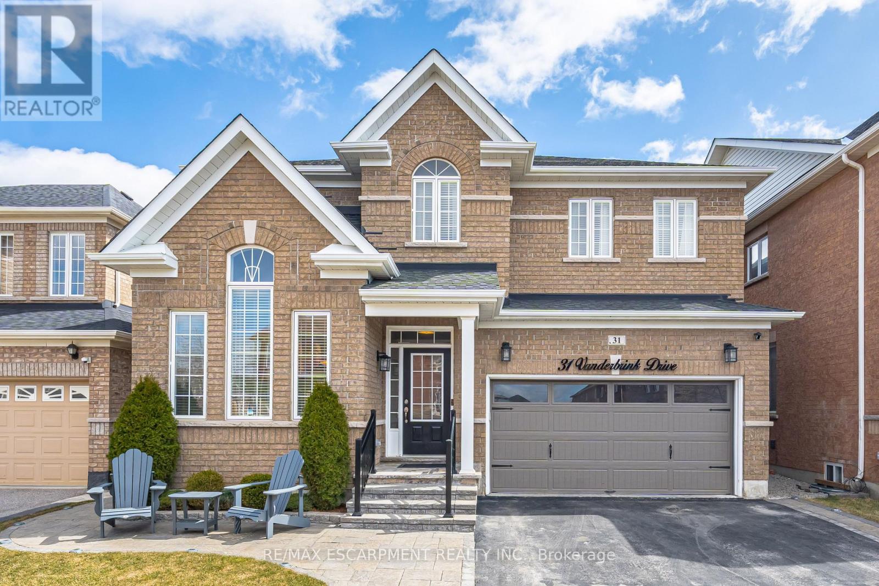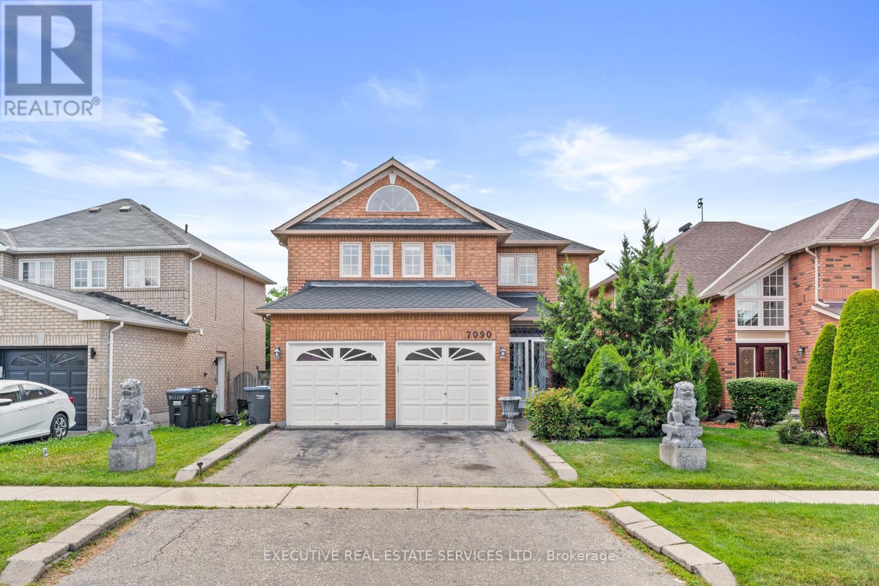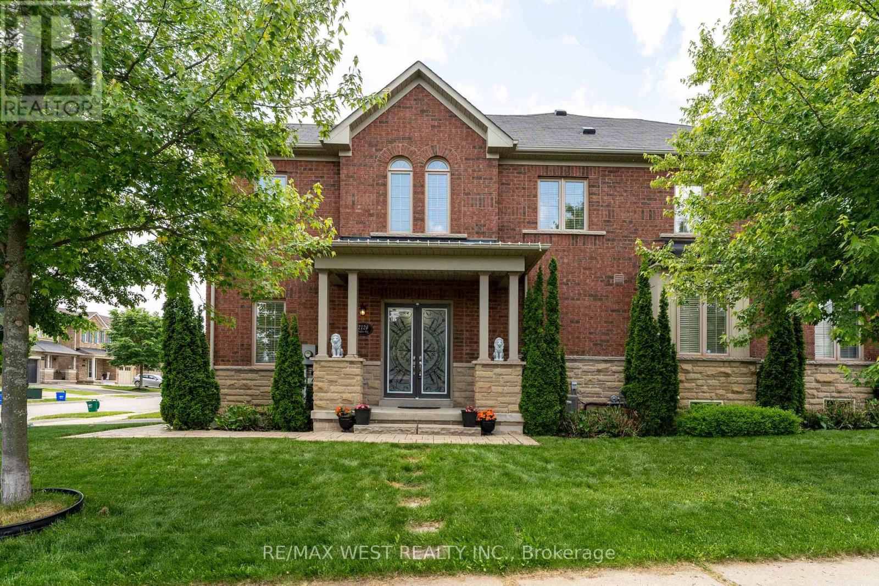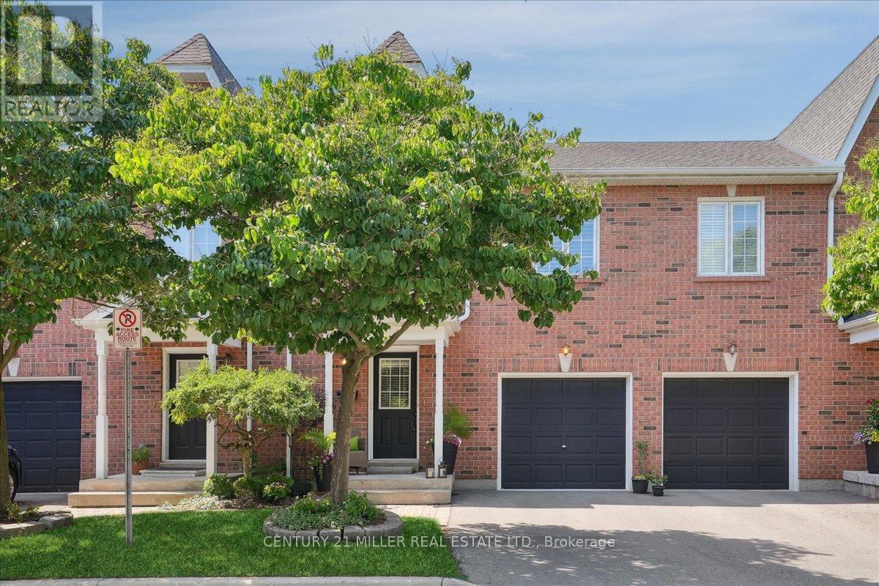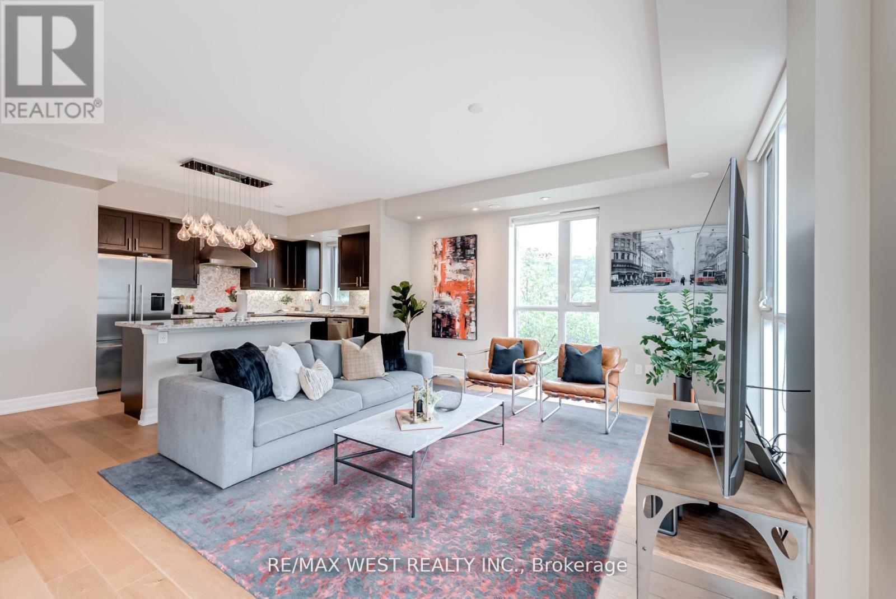4159 Castlebury Street
Mississauga, Ontario
Your Castlebury Awaits. Meticulously updated and cared for by its original owners, thisspacious 4-bedroom, 4-bathroom detached home sits on a generously sized lot that dreams aremade of. Think lush gardens, backyard barbecues, or even big enough for a future pool perhaps.Inside, the layout flows effortlessly from one generous space to the next, offering comfort,warmth, and room to grow. The eat-in kitchen is the heart of the home, bright, inviting, andfilled with love (and delicious meals), with large windows framing views of the beautifulbackyard. Downstairs, the finished basement adds incredible flexibility with a second kitchenand 3 possible bedrooms, perfect for a multigenerational household, a private in-law or nannysuite, or simply extra space to work, play, or unwind. Recent updates include fresh paint,new baseboards, and stylish flooring throughout, creating a modern feel while preserving thecomfort of a long-loved home. New Deck in backyard, and newly sealed driveway. Tucked into aquiet, family-friendly neighbourhood, you're surrounded by excellent schools, parks, and greatamenities. With easy access to Hwy 403, Square One, Heartland Town Centre, and convenientpublic transit options via MiWay and GO, everything you need is just minutes away. This homehas been filled with love and it's ready to welcome its next chapter. (id:60365)
2337 Hilda Drive
Oakville, Ontario
5 Elite Picks! Here Are 5 Reasons To Make This Home Your Own: 1. Surprisingly Spacious 4 Bedroom & 4 Bath Detached Home in Joshua Creek with 2,250 Sq.Ft. of Above-Ground Living Space PLUS Finished Basement! 2. Generous Kitchen Boasting Sleek Modern Cabinetry, Classy Tile Backsplash & Stainless Steel Appliances, Open to Breakfast Area with Patio Door W/O to Deck & Yard, and Bright & Airy Family Room with Gas Fireplace. 3. Generous Formal Dining Room, Separate Open Living Room Area, 2pc Powder Room & Convenient Main Level Laundry with Garage Access Complete the Main Level. 4. 4 Good-Sized Bedrooms & 2 Baths on 2nd Level, with Primary Bedroom Featuring W/I Closet & 4pc Ensuite with Soaker Tub & Separate Shower. 5. Bright Open Concept Finished Basement Rec & Games Room with Pot Lights & Gas Fireplace, Plus 2pc Bath & Ample Storage! All This & More! Lovely Fenced Backyard with Large Deck & Garden Shed. Smooth 9' Ceilings on Through Main Level / 8' on 2nd Level. Hardwood Flooring Through Main & 2nd Levels. Freshly Painted Main & 2nd Levels! Fabulous Location in Desirable Joshua Creek Just Minutes from Parks & Trails, Top-Rated Schools, Community Centre, Library, Restaurants, Shopping, Hwy Access & Many More Amenities! (id:60365)
2168 Postmaster Drive
Oakville, Ontario
This stunning end-unit executive townhome offers the perfect blend of luxury, convenience, and coastal charm. This Stunning End Unit Townhome Is A Must See!! The open-concept second floor features gleaming hardwood floors, a modern kitchen that is a chefs dream with high-end appliances, granite countertops, and a center island. Youll also find an additional bedroom and a laundry room with built-in shelving. Step outside to the spacious balcony perfect for lounging, dining, and BBQing with family and friends. The ground floor includes a bright bedroom, a welcoming living room with direct access to aprivate patio, a full 3-piece bathroom, ample storage, and convenient interior access to thegarage. The upper level showcases a serene primary suite complete with walk-in closets and a spa-inspired 5-piece ensuite featuring a deep soaker Jacuzzi tub. Two additional generously-sized bedrooms and a well-appointed 4-piece main bath complete this level. This home provides ample space for both residents and guests. Enjoy maintenance-free living with services including garbage collection, garden maintenance, and Lawn Sprinkler system. All this while being located in the heart of Bronte just five min. away from vibrant dining, boutique shopping, grocery stores, Oakville Trafalgar Memorial Hospital and the scenic Grandand West Oak Trails. This is more than just a home its a lifestyle. *** The Basement is unfinished with rough in washer /dryer and bathroom , easily can be finished with separate entrance. (id:60365)
594 Moorelands Crescent
Milton, Ontario
Welcome to 594 Moorelands Crescent, set on a 50 x 120 ft. lot in Miltons desirable Timberlea neighbourhood! This mature crescent location is surrounded by parks, schools, trails, and amenities, offering unbeatable value and endless potential for a family-sized home. Featuring 4 bedrooms, 2.5 bathrooms, a double car garage, and spacious principal rooms, theres plenty of space to grow. The primary suite includes a walk-in closet and ensuite, while the unfinished basement is a blank canvas for your future plans.Step outside to a backyard youll love a new patio, mature trees, and established gardens create a private retreat, with room left over for a future pool.Lovingly cared for by the same owners since the 1980s, this home has been well-maintained and is ready for its next chapter. Move in, update to your taste, and make this Timberlea gem your own! (id:60365)
31 Vanderbrink Drive
Brampton, Ontario
Client RemarksWelcome to 31 Vanderbrink Drive A Beautiful Family Home in Sandringham-Wellington Nestled in the highly sought-after Sandringham-Wellington neighbourhood of Brampton, this stunning 5+2 bedroom detached home offers the perfect blend of style, space, and location. Enjoy the convenience of being close to parks, top-rated schools, shopping centres, and major highways making it an ideal choice for growing families. Property Highlights: Detached 2-storey home with 2,451 sq ft of above-grade living space Professionally finished basement with 2 additional bedrooms and a full bathroom perfect for in-law use or rental potential. 9' ceilings on the main floor with a striking vaulted ceiling in the living room Hardwood flooring throughout main living areas for a warm, elegant feel Gourmet kitchen featuring granite countertops, stainless steel appliances, and a modern backsplash Spacious primary suite with walk-in closets and a luxurious 5-piece ensuite Ample parking with a private double-wide driveway and an attached double-car garage Fully landscaped yard beautifully maintained and ready for outdoor enjoyment Original owner a true display of pride of ownership throughout. This home offers both functionality and flexibility, with a basement that provides incredible income potential or space for extended family. Whether you are upsizing or investing, 31 Vanderbrink Drive is a home that truly checks all the boxes. (id:60365)
44 Petunias Road
Brampton, Ontario
Amazing Opportunity! Large 5-Level Backsplit in Brampton with Limitless Potential! Welcome to this incredibly spacious and versatile 5-level backsplit nestled in a family-friendly Brampton neighborhood! This unique home offers endless possibilities with 2 Kitchens, multiple living areas, multiple entrances, generously sized bedrooms, and a flexible layout perfect for large families, investors, or those looking to create an income suite or in-law . Whether you're dreaming of a custom renovation or simply want space to grow, this property is your canvas. Located close to parks, schools, shopping, and transit and Highways, this is a rare opportunity to own a home with unmatched potential in a prime location. Don't miss your chance to make it yours! (id:60365)
7090 Terragar Boulevard
Mississauga, Ontario
Welcome to 7090 Terragar Boulevard! This fully renovated, spacious detached home is located in the heart of the vibrant and family-friendly Lisgar neighbourhood in Mississauga. Boasting over $200,000 in recent upgrades, this stunning property offers 4 large bedrooms upstairs and 3 additional bedrooms in a professionally finished basement perfect for extended family, guests, or potential rental income. Step inside to find a grand hardwood spiral staircase leading to an oversized upper landing. The main floor features separate living, dining, and family rooms, creating a functional layout ideal for entertaining and everyday comfort. Gorgeous hardwood flooring runs throughout the home**no carpet anywhere**and the entire space has been meticulously updated with high-quality finishes. Enjoy a bright and modern kitchen with updated cabinetry and ample storage. All bathrooms have been completely renovated with stylish, contemporary fixtures. The spacious primary suite features a walk-in closet and a beautifully redone ensuite bath. The basement includes a full living space, bedrooms, and a bathroom offering excellent in-law suite or income potential. House has a new roof in 2024. Additional features include a **double car garage**, landscaped front and backyard, and a large driveway with ample parking. Located within walking distance to grocery stores, schools, parks, and public transit. Just minutes to highways 401, 407, and Lisgar GO Station, making it a commuters dream. This is a rare opportunity to own a move-in-ready home in one of Mississauga's most desirable and well-connected communities. Don't miss your chance to call this beautifully upgraded home yours! (id:60365)
2120 Fiddlers Way
Oakville, Ontario
Located in a highly desirable Oakville neighbourhoods, this 3+1 bedroom, 3-bathroom freehold townhome offers the perfect blend of comfort, location, and function. Situated directly across from a park and minutes from Oakville Trafalgar Memorial Hospital, with top-ranked schools like Garth Webb SS and Forest Trail PS nearby. Public transit and major highway access make commuting simple and efficient. Interior features include hardwood flooring throughout, granite kitchen countertops, custom pantry, upgraded cabinetry, and wrought-iron staircase spindles. A spacious main-floor room provides flexibility as a home office or additional bedroom. The home also includes an energy-efficient tankless hot water system.Enjoy a professionally landscaped backyard with mature trees, including Japanese maple and cedar, a stone patio, gas line for BBQ, and a custom pergola, ideal for outdoor living with minimal maintenance. Located in a well-established, family-friendly community close to shopping, schools, green space, and trails. (id:60365)
4 - 5427 Lakeshore Road
Burlington, Ontario
This Stunning 2-storey 3 -bedroom home! nestled in an exclusive, high-end complex of only 16 townhomes, and fronting onto Lake Ontario and serene Burloak Waterfront Park. It is PRICED TO SELL! Step inside to elegant stone tile flooring throughout the foyer, kitchen, and dining area, along with a convenient 2-piece bathroom on the main level. The spacious family room features a large bay window, a cozy gas fireplace, and a custom built-in bookcase, perfect for relaxing or entertaining. The kitchen is a chefs delight, offering granite countertops, undermount sink, and quality finishes that blend style and functionality, the sliding door from the kitchen brings you to a beautifully landscaped backyard. Upstairs, the spacious principal bedroom features elegant double-door entry, his and hers double closets, and two large windows that fill the room with natural light. The renovated Ensuite bathroom boasts a sleek frameless glass shower, a modern vanity, and beautiful ceramic tile finishes. Two additional generous-sized bedrooms and a 4-piece bathroom complete the second floor, offering comfort and functionality for family or guest. The unspoiled basement, with a 3-piece rough in for future bathroom, offers a blank canvas ready for your personal touch, whether a home gym, office or additional living space. Enjoy worry-free living, as the condominium corporation takes care of lawn maintenance and snow removal, allowing you more time to enjoy the peaceful waterfront lifestyle. With scenic walking trails, parks and Lake Ontario just steps away, this home offers an exceptional combination of luxury, convenience, and natural beauty. (id:60365)
53 - 2766 Folkway Drive
Mississauga, Ontario
Beautifully Renovated 3-Bedroom Townhome in Sought-After Erin Mills Community. Welcome to this beautifully upgraded 3-bedroom townhome, ideally situated in a family-friendly, well-maintained complex in the highly desirable Erin Mills neighbourhood. Enjoy the convenience of being just minutes from top-rated schools, Erin Mills Town Centre, scenic walking trails, and major highways (403/407/QEW). This move-in-ready home features a renovated, family-sized kitchen with quartz countertops, a modern tile backsplash, pot lights, and stainless steel stove and dishwasher. The main floor offers elegant hardwood flooring, while the fully finished basement includes a spacious room perfect as an additional bedroom, office, or rec space along with a full 4-piece bathroom, ideal for guests or extended living. Major mechanical updates completed in 2024 include a brand-new A/C unit, furnace, and hot water heater, providing long-term comfort and efficiency. Set in a top-tier neighbourhood and loaded with tasteful upgrades, this turn-key home is ready for you to move in and enjoy! (id:60365)
45 Silvervalley Drive
Caledon, Ontario
This Quality Built Detached 2-Storey Home Backing onto Greenbelt on Bolton's North Hill is a MUST SEE! 4 Sizeable Bedrooms, 3 bathrooms, Spacious Main Floor With Laundry Room and a Walkout from the Dining Area to an Upper Back Deck. The View is Majestic EVERY Season of the Year! Primary Room has a 4-Piece Ensuite and Large Walk-In Closet. The Basement With a Walkout to the Backyard is Great for Kids to Play and Grow -or- You Can Personalize the Space for Your Own Use -or- Create a Separate Living Unit to Generate Rental Income. For Those That Love the Outdoors - the Many Nearby Nature Trails are Wonderful to Explore! (id:60365)
103 - 15 Sousa Mendes Street
Toronto, Ontario
Urban Oasis in the Heart of Junction Triangle. Welcome to Wallace Walk an effortlessly cool,vibey retreat in the heart of the Junction Triangle. This three-bedroom +1, 2.5 bathroom executive town blends modern design with eclectic charm, offering a space that feels just as unique as you are. Step outside and you're mere moments from the West Toronto Rail. Pathperfect for morning bike rides and sunset strolls. Grab a pour-over at a local café, hop on the Dundas West subway, GO Train, or UP Express, and explore the best that Toronto has to offer. But honestly, with Roncesvalles and Bloor West Village just around the corner, you might not want to leave at all. Inside, the stylish open-concept layout sets the tone. The kitchen? Minimalist yet warm, with sleek cabinets and the kind of design that makes you want to cook even if you're just into takeout. Slide open the balcony doors, pour yourself something locally brewed, and let the citys skyline serve as your backdrop on your upper level terrace. Light floods in the unit from the floor to ceiling windows and enjoy the soaring 10 feet ceilings and count 'em, 3 outdoor spaces. Bonus: Two dedicated parking spaces mean you've got optionsurban adventurer by day, road tripper by weekend. This isnt just a condoits a lifestyle. A mood. A vibe. And it might just be yours. (id:60365)


