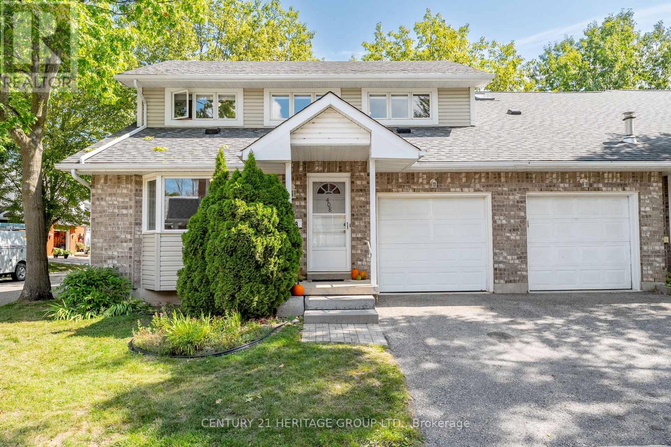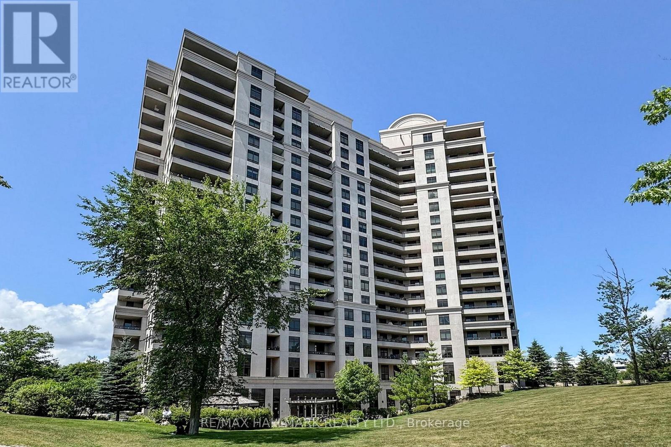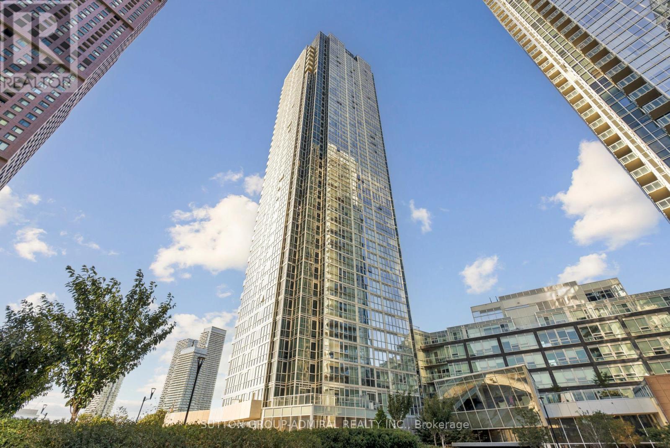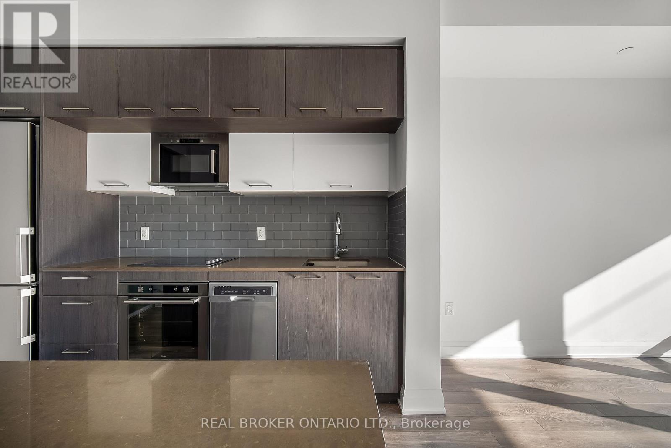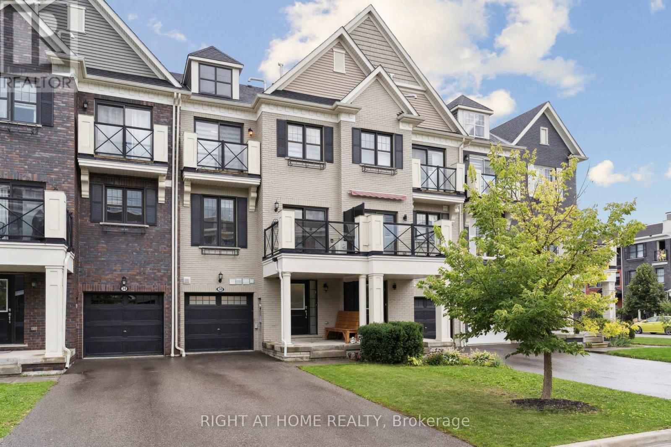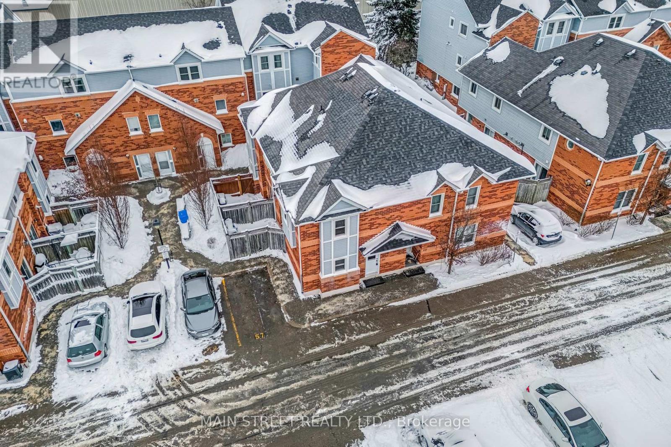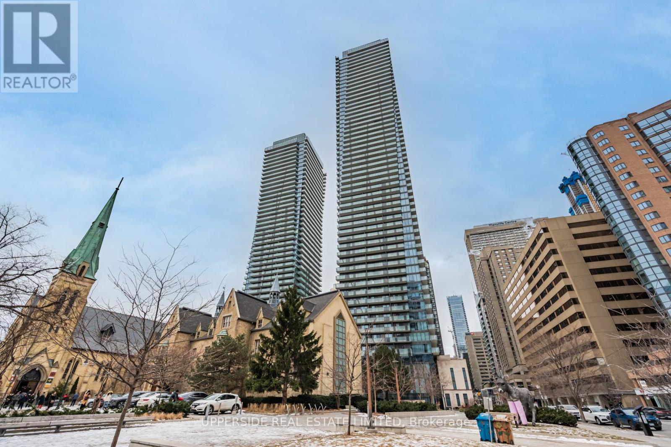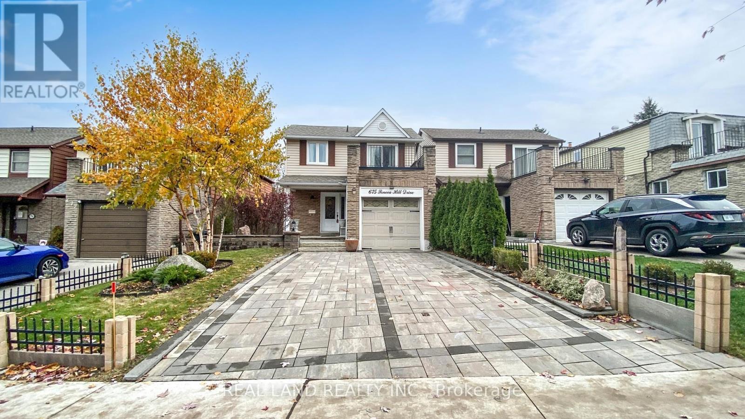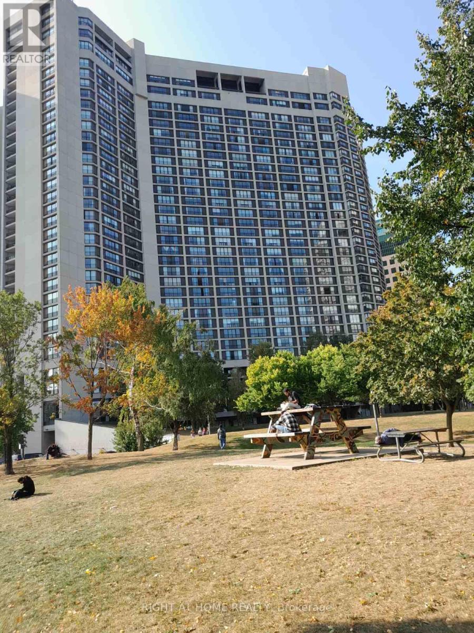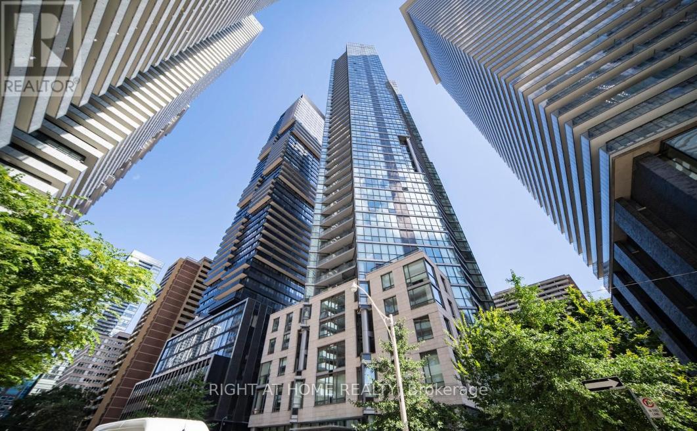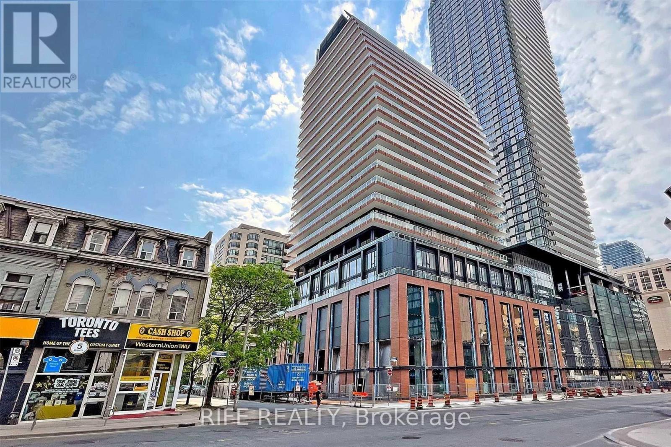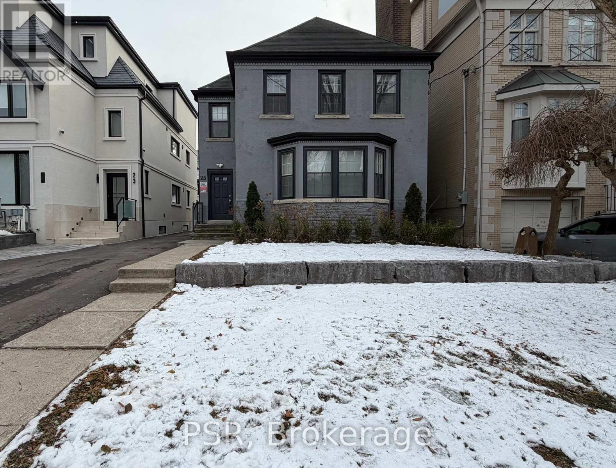408 - 40 Museum Drive
Orillia, Ontario
PRICED TO SELL! Welcome to the lifestyle you have been waiting for in this beautifully maintained end-unit bungaloft located in Villages at Leacock. Offering over 1,700 sq. ft. of thoughtfully designed living space, it has everything you could want. From the spacious great room with massive vaulted ceilings to the sun-filled loft with flexible uses, this one has it all. You can choose a main floor primary bedroom or create a private retreat in the loft, complete with a 4-piece bath, bonus space, and a walk-in closet overlooking the great room. The loft also makes an amazing entertainment or office space. There are two large bedrooms on the main floor, one with a full ensuite bath featuring a walk-in tub/shower combination; the other with a big beautiful bay window. The kitchen offers ample cabinet and counter space and is open to the great room. Additional convenient features include main floor laundry, interior garage access, central vac, and a massive basement ready for your ideal design or storage. The straight stairs to the loft would make installing a chair lift a breeze. The condominium fees include Rogers cable/internet, private clubhouse access, snow removal, lawn care, and exterior maintenance. Conveniently located just steps from local restaurants, water views, walking trails, Tudhope Park, Lake Couchiching, public transit and all local amenities, this property beautifully combines comfort and lifestyle. SELLER IS WILLING TO PROFESSIONALLY REMOVE WALK-IN TUB AND REPLACE WITH STANDARD TUB PRIOR TO CLOSING. (id:60365)
1705 - 9255 Jane Street
Vaughan, Ontario
Bright and spacious corner suite combines elegance and comfort with 2 bedrooms, 2 full baths, and a private balcony offering serene, unobstructed views of the landscaped grounds. 9-ft ceilings, this unit is filled with natural light throughout. Includes 2 !!! premium side-by-side parking spaces and 1 locker. Enjoy resort-style amenities including a pool, gym, sauna, party room, and lounge, all within a secure 24/7 gated community with concierge service.A rare blend of luxury, lifestyle, and location! (id:60365)
1507 - 2916 Highway 7 Road
Vaughan, Ontario
Beautiful corner unit with open views - steps to VMC Subway Station! Spacious 811 sq. ft. interior plus a balcony, 2 bedrooms, 2 full bathrooms, 1 parking, 1 locker! Amazing split floorplan with spacious living area and spacious bedrooms! 9 ft ceilings and stunning light-filled floor to ceiling windows. Modern two tone kitchen with stainless steel appliances, undermount sink, beautiful quartz counters & a backsplash! Beautifully finished bathrooms with one stand up glass shower & one tub. Bedrooms with ensuite bathrooms, quality laminate flooring, inviting foyer with double closet. Corner balcony with open NW views - enjoy the amazing evening sunsets and the occasional Wonderland fireworks! Amazing building, amenities and location. Building offers indoor pool, large gym, billiards room, theater room, yoga room, 24hrs security guards & more. Amazing location! Very GTA Central, walk to VMC Subway Station and VMC Transit Hub while living right next to the park! (enjoy the park year round as it turns into a skating ring in winters). Easy access to Hwy 400, Hwy 407, Hwy 401, close to Vaughan Mills mall, Yorkdale Mall, Costco, Pearson Airport, Cortelluci Vaughan Hospital & convenient access to the entire GTA! Book your viewing today - the Nord Community is a great place to call home! (id:60365)
326 - 4800 Highway 7
Vaughan, Ontario
Welcome to this cute and well-appointed 2 bedroom + 2 bathroom condo in the highly sought-after Avenue on 7 condominium in Woodbridge! Featuring a functional layout with 9" ceilings, floor to ceiling windows and a bright, open concept living space! Freshly professionally painted! Ideally located just steps to public transit and minutes to major highways, with all amenities, shops, and everyday essentials close by. A fantastic opportunity to live in one of Woodbridge's most convenient and vibrant locations! (id:60365)
30 Boadway Crescent
Whitchurch-Stouffville, Ontario
Stylish 2 Bedroom + Den Freehold Townhome with 1,359 sq. ft. available for Rent! This Energy Star certified home offers low utilities, a drain water heat recovery unit, programmable Nest thermostat and tankless water heater rental. Custom storage cabinets in bedrooms and living room plus a versatile den/office mezzanine. Upgrades include pot lights, modern fixtures, under-cabinet lighting with backsplash, mirror closet sliders, upgraded bathroom mirrors, steel pickets and laminate flooring throughout. Added comforts feature a heated garage with timer, central vac, rough-ins for cameras and bedroom TV. Enjoy efficient, modern living in a highly desirable location close to amenities, schools, parks and transit. Don't miss this one! (id:60365)
111 - 12455 Ninth Line
Whitchurch-Stouffville, Ontario
Welcome to this stunning move-in-ready end-unit townhome in the heart of Stouffville's vibrant and charming community! #111 is one of the few homes in the desirable Stouffville Mews complex offering a rare and highly sought-after combination of: ground-level living, private fully fenced backyard, no neighbours above, and an exclusive parking space conveniently located right at your front door. Enter directly into the main level featuring a spacious kitchen with ample storage, an open-concept living and dining room sharing a cozy gas fireplace, and a walk-out directly to the rare fully fenced private backyard (BBQs permitted)! Upstairs, the benefits of this 2-storey end unit continue in the generously sized primary bedroom, boasting unobstructed west/north-facing windows that flood the space with natural light, along with double closets. The second level also offers a bright and spacious 2nd bedroom, a modern 4-piece bathroom w/ upgraded vanity and vinyl flooring, and a conveniently located stacked washer/dryer tucked neatly into a closet. Additional highlights include stylish and durable vinyl plank flooring throughout, smooth ceilings on the main floor, plush carpeting on the stairs, recently replaced windows/roof (within the past 5-7 years), and a newly installed front door. Stouffville Mews is a well-maintained, low-maintenance community! Monthly fees include water, landscaping, snow removal of walkways and common areas (owners are responsible to clear their own parking spaces), garbage disposal, property management, building insurance, and all exterior maintenance and repairs-including windows, roof, and doors. Pets are permitted (subject to municipal bylaws), and visitor parking is available for guests. Situated in a truly prime location steps from Stouffville's flourishing downtown, this home offers unmatched walkability to the Stouffville GO Station, excellent restaurants/shops, nearby public/catholic schools, S, parks, tennis courts, trails & public transit! (id:60365)
608 - 65 St. Mary Street
Toronto, Ontario
Luxury Living in the Heart of Downtown! Iconic U Condo! 1B+Den, which can double as a second bedroom! Featuring 9 ceilings, a designer kitchen with integrated premium appliances, an oversized kitchen island, quartz countertops, a large balcony, and floor-to-ceiling windows. This immaculate unit offers a stylish and practical layout! Exceptional Location ,Located adjacent to the University of Toronto in the heart of downtown Toronto! Steps to Yorkville, Bloor St., luxury shops, and renowned restaurants. Just a short walk to two subway lines! The building also boasts 24-hour concierge service, an exercise room, a rooftop deck garden, and more. Enjoy a total of 4,500 sq. ft. of amenities! (id:60365)
675 Seneca Hill Drive
Toronto, Ontario
Excellent Location! Bright, Spacious, and Lovely Home in a High-Demand Neighborhood! Beautifully maintained 4-bedroom, 3-bathroom on the second floor, featuring a large primary bedroom with a 4-pc ensuite and walk-out terrace. The main floor family room can use as an additional bedroom with its own 3-pc ensuite, perfect for senior living or guest accommodation. The fully finished basement offers 2 additional bedrooms, a separate side entrance, and its own laundry room, making it ideal for potential income or extended family. Both main floor and basement have separate laundry facilities for added convenience. Recent upgraded driveway interlock with extra parking, beautiful landscaping, fully fenced backyard with a large storage shed. Spend $$$ upgrade in the past years, New Windows in 2022, Roof in 2017, Must See! Unbeatable location-directly facing Seneca College and walking distance to top ranking Seneca Hill PS. Close to parks, Highways 401 & 404, TTC, supermarkets, restaurants, and Fairview Mall. Move-in ready! An excellent opportunity for family living or investors-a true cash cow with strong potential income and very good cash flow. (id:60365)
3025 - 33 Harbour Square
Toronto, Ontario
**1 bedroom studio 550 sq. ft. in lux. bldg., located on the lake at Harbourfront.** Unit has Wooden floor, Juliette balcony & blinds on windows, 1 parking, 1 locker. Utilities all inclusive, including Bell Fibe better package tv and unlimited high-speed internet too! Great amenities: large rooftop indoor pool with sundeck, saunas, gym, squash court, billiards, library, huge party room, guest suites, children playroom, top security, concierge 24/7, huge garden on 7th floor with BBQs, free private shuttle bus to down and up town, loads of visitor parking, car wash, short distance to Union Station, GO, TTC in front of bldg., direct connection to Westin Harbour Castle hotel and underground walking PATH system until Eaton Centre, steps to shopping, banks, restaurants, cafes, ferries to Toronto Islands and Island school, Sports arenas, to QEW & DVP, minutes to Financial/Entertainment Districts & St. Lawrence Market. (id:60365)
508 - 45 Charles Street E
Toronto, Ontario
This Rarely Offered 3 Bedroom 2 Bath Corner Suite Is In The Heart Of Yonge & Bloor At Chaz Yorkville. Loads Of Upgrades And High-End Finishes Including Custom Closets Throughout, 9 Foot Ceilings, Stainless Steel Appliances And Tons of Storage Space. Underground Parking Space Included and THREE Storage Lockers! Freshly painted! The building offers top-tier amenities: Games Room, Fitness Room with a Steam Room, and BBQ Area for al fresco dining. The exclusive Chaz Club on Levels 36 and 37 is your personal sky-high retreat, featuring an Open Terrace, Lounge Room, and Bar with panoramic downtown views, making it the perfect place for entertaining. Additional amenities include a 5-Star Dining Room with a Catering Kitchen for private events, a Stylish Outdoor Lounge, a Conference Room, Guest Suites, and a Self-Serve Pet Spa. This Property Is Walking Distance To Yorkville, Bay Street And Uoft With The Ttc Just Steps Away. (id:60365)
702 - 18 Maitland Terrace
Toronto, Ontario
The Teahouse Condo, Sun Filled Br+ 1 Den Unit, Spectacular East View, Floor To Ceiling Windows, Den Can Serve As Dining Area Or Study/Work /Office Area. With A Huge Wrap Around Large Balcony Ideal To Stretch Your Legs Whilst Studying Or Working From Home!! Beautiful Unobstructed Views Steps To University Of Toronto, Toronto Metropolitan University, George Brown, Yonge St, College, Subway Station, Shops, Restaurants, Universities, Banks. Great Amenities, Concierge. Visitor Parking. (id:60365)
Main Fl - 25 Coulson Avenue
Toronto, Ontario
Forest Hill Village... This Renovated Suite Is Situated In The Heart Of Forest Hill Village South And Located Half A Block From The BISHOP STRACHAN SCHOOL And Four Blocks From UPPER CANADA COLLEGE. This Updated 2 Bed & 2 Bath Apartment Has Large Principal Rooms And An Oversized Living Room. Includes A Walk/Out To A Patio In The Rear Yard... 1 Car Garage Parking. New Kitchen Appliances... Private Kitchen Appliances... Newer Private Laundry... Parking... Available Occupancy Immediate... Short Walk To St Clair TTC Subway Station, LCBO, Restaurants, Bars, Groceries And Personal Services. (id:60365)

