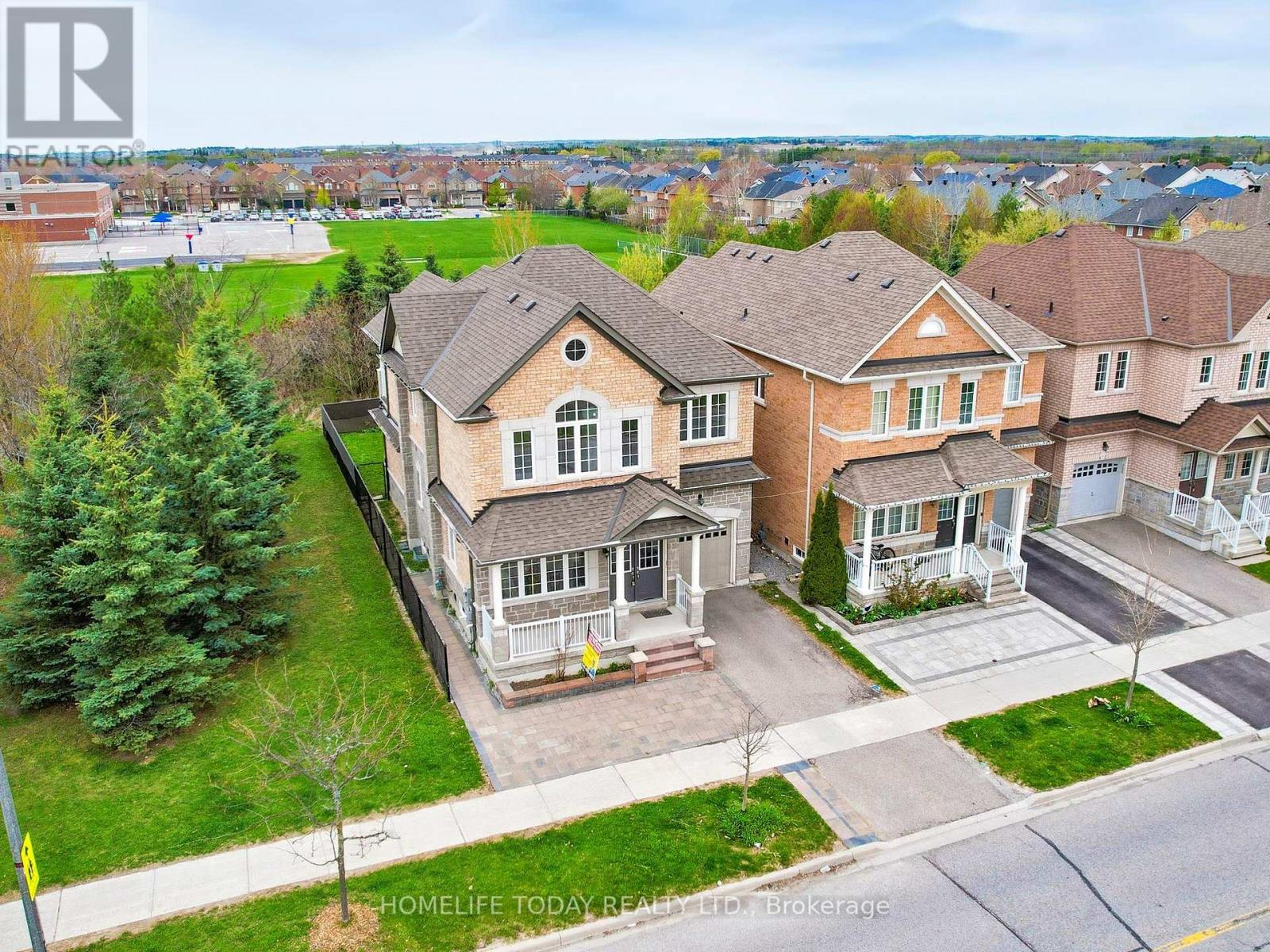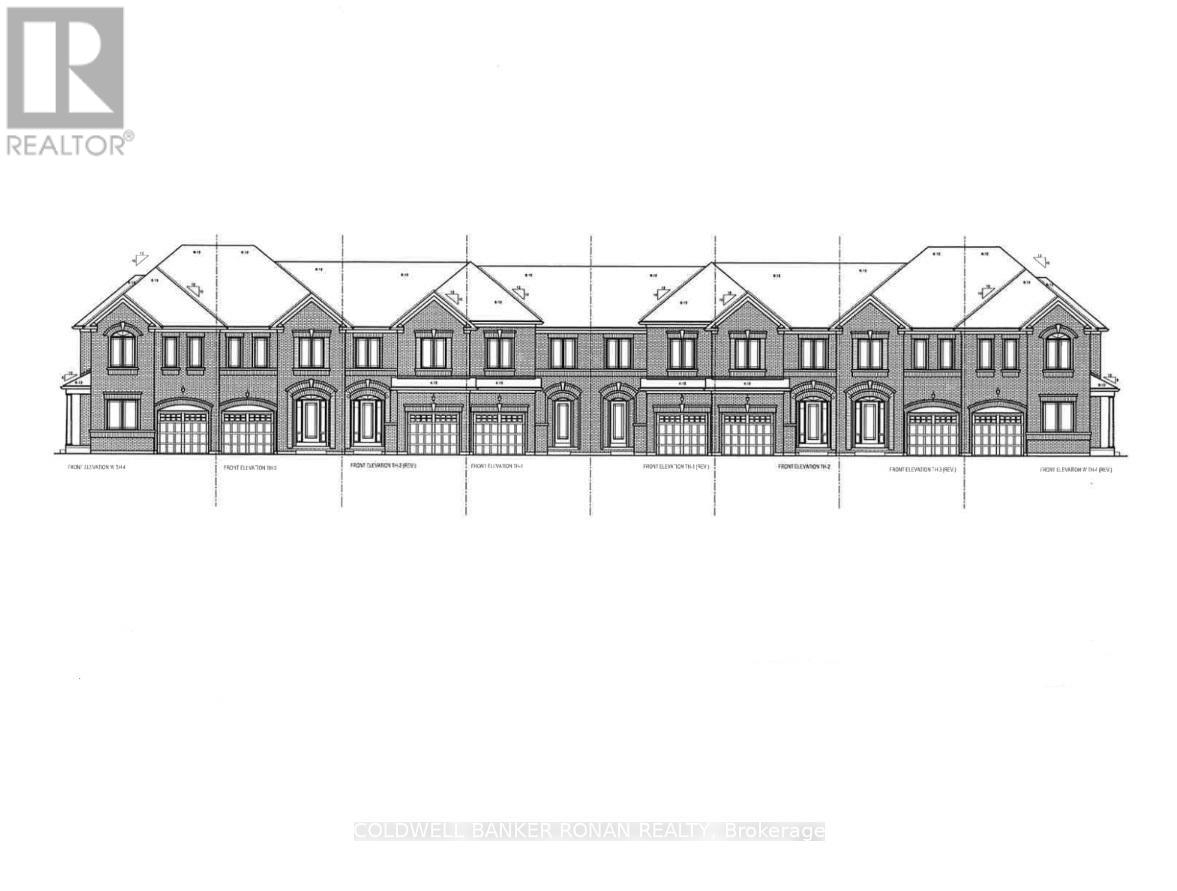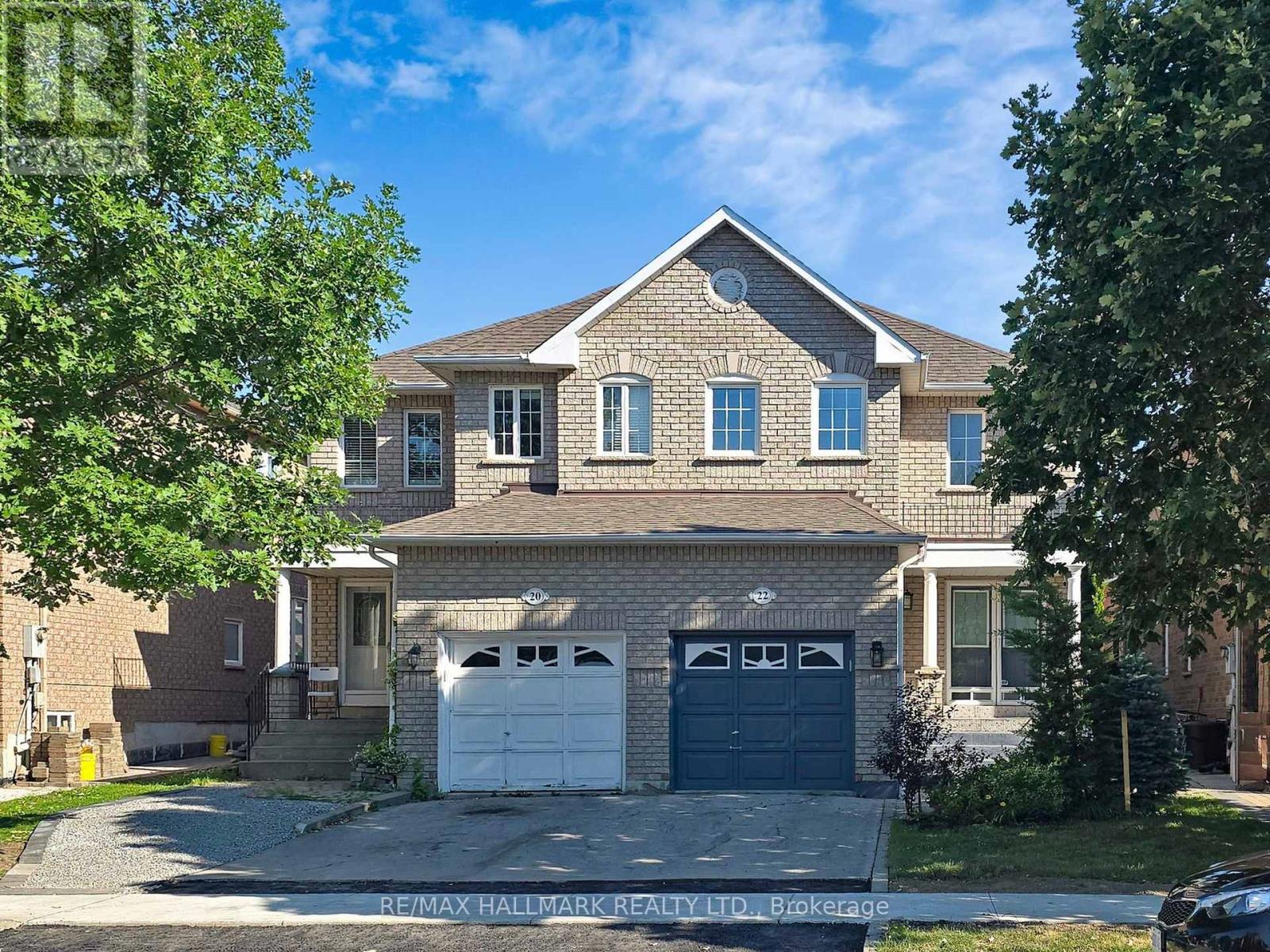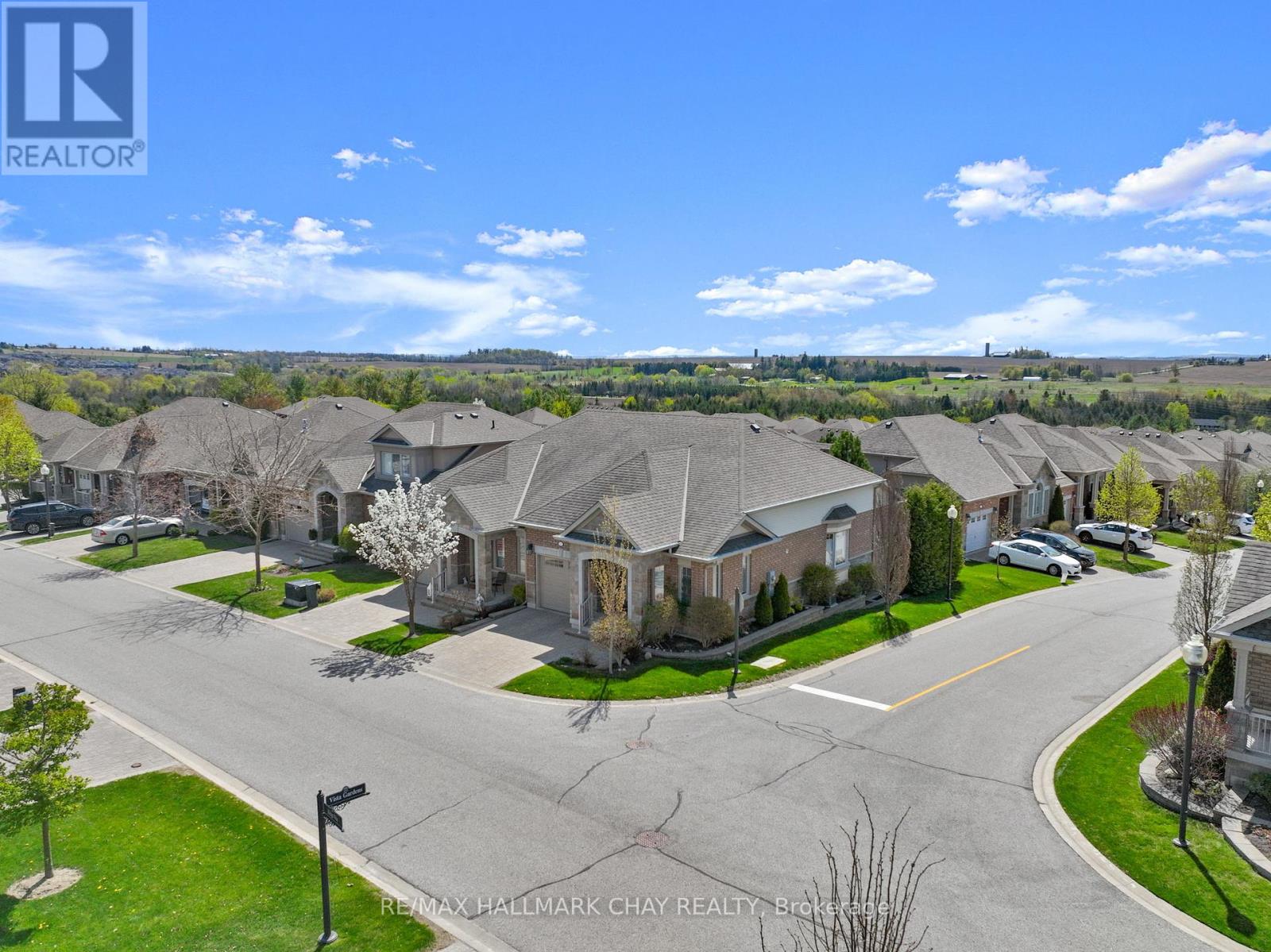9 Beverly Street
Springwater, Ontario
Welcome Home to 9 Beverly Street! You will feel right at home in this wonderful 3 Bedroom family home, complete with features that your family is looking for. Inside you will find a chef's kitchen with a cozy breakfast nook, a large dining area with sliding glass doors overlooking the rear yard, and separate family room, all with beautiful hardwood and ceramic flooring.The Laundry Room is conveniently located on the main floor, and there is an inside entry to the spacious garage. With 3 good sized bedrooms, and an ensuite bath in the Primary Bedroom, there is room for the whole family. The huge basement is open concept and awaits your finishing touches. Outside you can sit on the front porch and enjoy your morning coffee or tea, and out back is a huge yard ready for family fun. The rear yard is fenced, and can be fully enclosed by adding a gate. (id:60365)
1 Quarry Ridge Road
Barrie, Ontario
755 S.F. Of Professional Office/ Medical Space Available In The Royal Court Medical Centre. Conveniently Located Across From Royal Court Victoria Regional Health Centre And Georgian College. Nice Small Office With 3 Recently Renovated Office/Exam Rooms. Common Area Washrooms In Corridor. Unit Located On 2nd Floor. Quick Access To Highway 400. Tmi Includes Utilities. (id:60365)
51 - 15 Old Colony Road
Richmond Hill, Ontario
A True Rare Find In An Exclusive Bond Lake Village Enclave! This End Unit Townhome Sits On A Large Premium Lot With A Huge Backyard And Is Located Near One Of Richmond Hills Top Schools. Featuring A Modern, Spacious Layout With Gorgeous Hickory Hardwood Floors, A Huge Eat-In Kitchen With Elegant Dark Cabinets, Stainless Steel Appliances, Backsplash, And A Sunny Breakfast Area Overlooking The Serene Conservation Land Directly Behind. Open-Concept Principal Rooms Are Perfect For Any Family, Along With A Roomy Primary Bedroom Featuring An Ensuite Bath & Ample Walk-In Closet. Generous-Sized Bedrooms And A Versatile Finished Lower-Level Rec Room Complete This Ideal Family Home. (id:60365)
53 Philip Brown Avenue
Whitchurch-Stouffville, Ontario
Welcome home! This well-laid out detached home offers a great floor plan designed with family-living in mind. The covered porch and large foyer make a great first impression. A large living and dining room allow for easy entertaining and are located just off the kitchen. The kitchen features newer stainless steel appliances (most replaced in 2023) and a large eating area with sliding doors to the composite deck. The large family room is just off the kitchen and has a gas fireplace, smooth ceilings, pot lights and large windows. The backyard has been thoughtfully designed to use every inch of space that features a deck overlooking the heated saltwater inground pool (11 x 22 ft) and gazebo. This maintenance free and landscaped backyard is ready for you to move in and enjoy! The upper level of the home features 4 good sized bedrooms, a renovated primary ensuite (2022) and a second floor laundry room complete with laundry sink and closet. The basement is bright and inviting featuring a large rec room with a built-in theatre area complete with retractable projector screen and a wet bar. The den off the rec room could easily be converted to a fifth bedroom. There is also a 4 piece bathroom in the basement. This home is in immaculate condition and is ready for a new family to move in and reap the rewards of meticulous home ownership and pride. Please refer to the feature sheet attached for a list of recent updates and upgrades. (id:60365)
468 Roy Rainey Avenue
Markham, Ontario
Rare Ravine Lot in Prestigious Wismer Community! Stunning 4+1 bedroom, 4.5 bathroom detached home on a premium ravine lot backing onto greenspace, just steps to the park. Located in one of Markham's top school zones Bur Oak SS & John McCrae PS. This beautifully maintained home features 9-ft ceilings, hardwood floors, and a modern kitchen with quartz countertops, backsplash, and a large center island. The bright, open-concept living and dining areas are perfect for entertaining. Spacious primary bedroom suite with walk-in closet, upgraded ensuite, and private balcony overlooking green space. Second bedroom also features a private ensuite. All bathrooms upgraded with marble finishes. Finished Basement with Legal Separate Entrance - Includes a full kitchen, bedroom, 3-piecebath, and large living area. Perfect as an in-law suite or potential rental income. Enjoy a private backyard oasis with BBQ gas hookup and interlock walkway at front and side. Additional features: direct garage access, central vacuum, and upgraded light fixtures. Close to top-rated schools, parks, shopping, GO Train, and public transit. A rare opportunity - don't miss out! (id:60365)
263 John West Way
Aurora, Ontario
Just 4 minutes to the GO Station and 5 minutes to Highway 404, this beautifully updated townhouse offers an ideal combination of convenience and comfort. Featuring two generously sized bedrooms, each with its own ensuite, this layout is perfect for privacy and ease of living.The open-concept living area flows effortlessly into a large private terrace, perfect for entertaining or relaxing outdoors. The eat-in kitchen is a chefs dream with a newly installed quartz countertop, stylish ceramic flooring, and a smart, functional layout with abundant cabinetry for all your storage needs.A convenient 2-piece powder room is located on the main floor, and there is direct indoor access to the garage for added convenience.This exceptional home is ideally located near parks, scenic trails, top-rated schools, and shopping plazas making it the perfect place to live, work, and play.Don't miss out on this rare opportunity to own in one of Aurora's most desirable communities! (id:60365)
215 Canada Drive
Vaughan, Ontario
Stunning One Of A Kind Freehold Attached by Garage only. End Unit 3 + 1 Br, 4 Baths, Huge Premium Lot In Highly Desirable Vellore Village. Features: Finished Basement Apartment With Separate Side Entrance. 2 Kitchens, 2 Laundry Rooms. Renovated Kitchen With Quartz Counters, High End Stainless Steel Appliances, Smart Home System. Parks 4 Vehicles. Side Yard & Backyard Make For An Entertainment Delight, A Truly Unique Property. Spacious Side Yard Offers Convenient Parking For a Boat or Trailer. Minutes To Hwy 400, Vaughan Mills, The New Mackenzie Health Hospital, Wonderland, Walmart Plaza. Close to Top Rated Schools. (id:60365)
Part 2 Meadow Vista Crescent
East Gwillimbury, Ontario
First-Time Home Buyer? You may be eligible for a GST Rebate of up to $38,000 off the listed Purchase Price with the Government of Canada's New Legislation. Stylish Freehold Townhome in the Heart of Holland Landing - Spring 2026 Occupancy Welcome to this beautifully designed all-brick freehold townhome by First View Homes' ideally located in a well-established community surrounded by detached homes. This 3-bedroom, 2-bathroom home offers 1,355 sq.ft. of thoughtfully planned living space called the Scarlett Model, with closings scheduled for Spring 2026 and the exciting opportunity to select your finishes and customize the home to suit your style. Step inside to discover a bright and open main floor featuring 9' ceilings, hardwood flooring, and a stunning kitchen with tall upper cabinets, a large island with quartz countertops and plenty of space to cook and entertain for family and friends. A 6' patio door leads to the backyard, perfect for outdoor enjoyment. The elegant stained hardwood staircase with modern metal pickets leads to the upper level, where you'll find all three bedrooms and a conveniently located laundry room, and two full bathrooms. The unfinished basement includes a cold cellar, ideal for cold storage. The Paved driveway adds curb appeal and convenience also without a sidewalk for additional parking. Enjoy peace of mind knowing you're buying from a trusted builder with a reputation for quality craftsmanship. Additional models and floor plans are also available. Don't miss this opportunity to be part of a growing community with nearby amenities, schools, and easy access to major routes along with the Go-train. (id:60365)
22 Laura Sabrina Drive
Vaughan, Ontario
Step into this beautifully updated 3-bedroom, 3-bathroon semi-detached gem nestled in the heart of family-friendly Sonoma Heights in Woodbridge. From the moment you walk in, you'll fall in love with the warm, welcoming atmosphere and thoughtfully designed living spaces-perfect for families and professionals alike.The modern kitchen is a true showstopper, featuring sleek quartz countertops, an elegant backsplash, and elegant appliances that make both everyday meals and entertaining a breeze.Enjoy rich hardwood floors, pot lights, and an open-concept layout that flows effortlessly from room to room.Upstairs, the spacious primary bedroom offers a walk-in closet and a luxuriously renovated ensuite complete with double sinks your private retreat after a long day.Step outside to a private backyard perfect for weekend BBQs, morning coffee, or simply relaxing in your own outdoor oasis. The attached garage and driveway offer plenty of parking and storage space.Located just minutes from top-rated schools, parks, and the charming Kleinburg Village, this home offers the best of both comfort and convenience. You'll love being close to shops, restaurants, grocery stores, and community amenities, With easy access to Highways 427, 400, and 407 for effortless connuting.This is more than just a house-it's a place to call home. (id:60365)
3609 - 2920 Highway 7 Road
Vaughan, Ontario
Welcome to CG Tower Where Style Meets Convenience in the Heart of Vaughan! Step into this brand-new, beautifully designed 1 Bedroom + Den suite featuring a rare unobstructed garden view and a thoughtfully laid-out 609 sqft of modern living space, complemented by a fully recessed 49 sq ft private balcony. The open-concept living and dining area is perfect for both entertaining and everyday comfort, while the spacious den offers flexibility for a home office, study, or guest room. With contemporary finishes and sleek design, this suite combines functionality with a refined aesthetic. Enjoy a full suite of resort-style amenities including an outdoor pool, fully equipped fitness, party room, BBQ area, kids' playground, and co-working lounge all curated to enhance your lifestyle. Located in the vibrant Vaughan Metropolitan Centre, you're just steps from the VMC Subway, TTC, GO Transit, top-tier restaurants, shopping, parks, York University, and quick access to Hwy 407 making commuting and everyday errands effortless. Don't miss this opportunity to call one of CG Tower's most desirable units your next home. Bright. Modern. Move-in Ready. (id:60365)
2 Christman Court
Markham, Ontario
Fully renovated top to bottom, with 2nd Income potential or In-law suite for larger families. Over 3300 sq ft of living space, 2nd unit is an above ground walk out with easy access and lots of natural light for maximum income potential.All NEW Stainless steel appliances in both kitchens, beautifully renovated bathrooms, and move in ready! Beautiful decor, a rare opportunity in the heart of Markham Village! Situated on a quiet, family-friendly court with minimal traffic, this 3+2 bedrooms, 3 full bathrooms, 3 skylights ,with lots of natural light, this home shines! Sits on a premium oversized lot, circular driveway, offering privacy, space, and incredible potential for future development. Lots of room for an in-ground pool! Located in one of Markham's most sought-after neighborhoods, this home is just minutes from Markville Mall, top-rated schools, parks, Markham Stouffville Hospital, grocery stores, and fantastic restaurants. With its unbeatable location, quiet court setting, and exceptional lot size, 2 Christman Court is an opportunity not to be missed! First time on MLS. (id:60365)
190 Ridge Way
New Tecumseth, Ontario
Welcome to this stunning home in the sought-after Briar Hill community, perfectly situated on a desirable corner lot that floods the space with natural light. The spacious kitchen features granite countertops, upgraded appliances, and space for a kitchen table. The open-concept living and dining room flows seamlessly with stunning hardwood floors and a cozy fireplace. Step outside to your private balcony with southwest views- an ideal spot to unwind. Off the main living space, you will find the primary suite, complete with a walk-in closet and a beautiful ensuite bathroom. The versatile loft is a bonus space, perfect for a home office or a quiet reading nook. The lower level expands your living area, featuring a large family room with a fireplace and a walkout to a private patio, a spacious bedroom, a 3-piece bathroom, a laundry room, and a massive utility room that offers endless storage. This home is more than just a place to live, it offers a lifestyle. As part of the vibrant Briar Hill community, enjoy your days on the 36-hole golf course, walking the scenic trails, or at the sports dome, which has a gym, tennis courts, a pool, a hockey arena, a spa, and fantastic dining options. Don't miss the opportunity to make this exceptional property your own! (id:60365)













