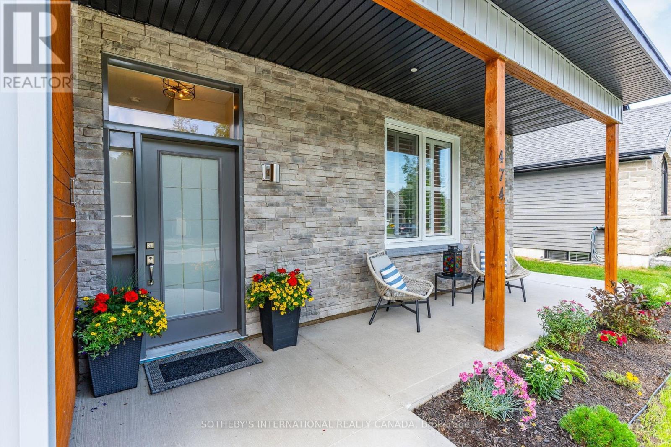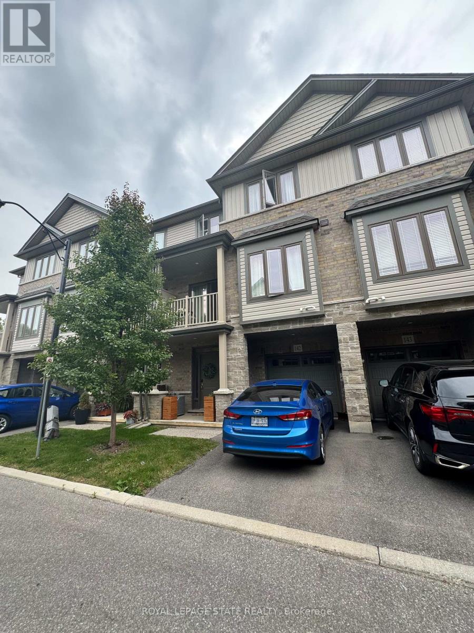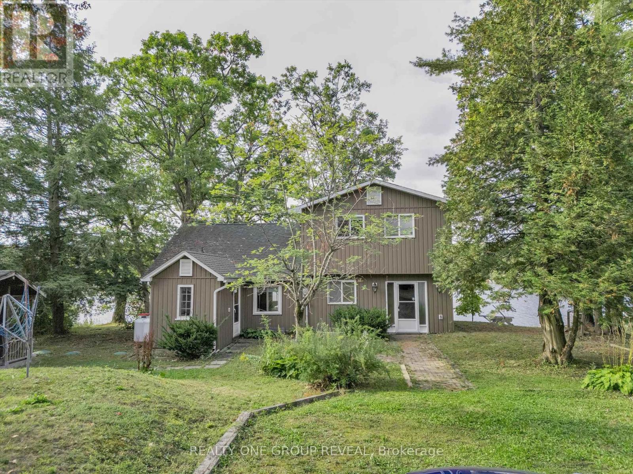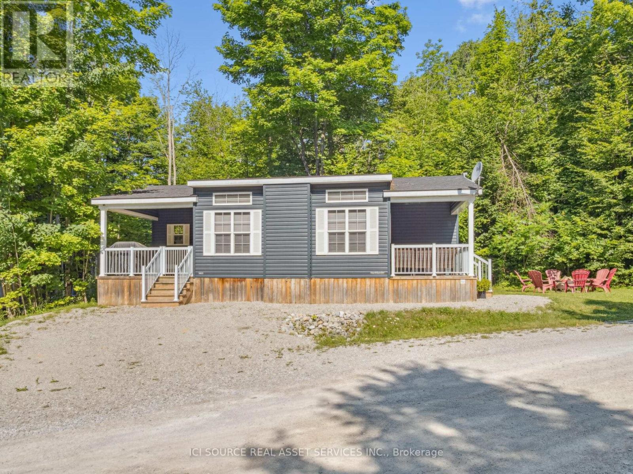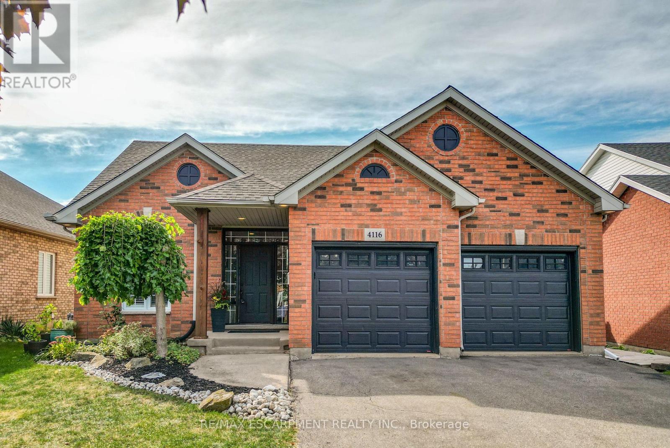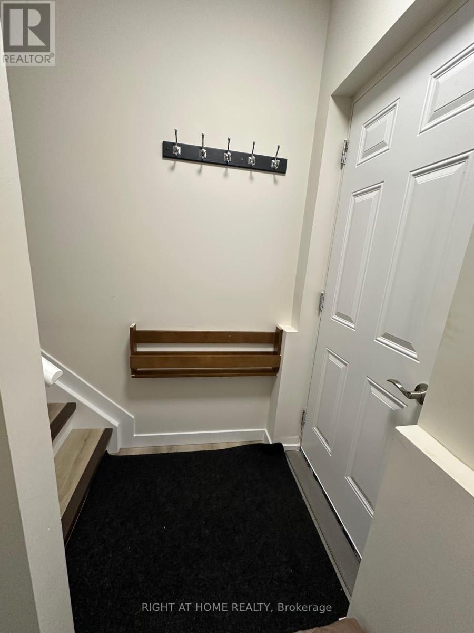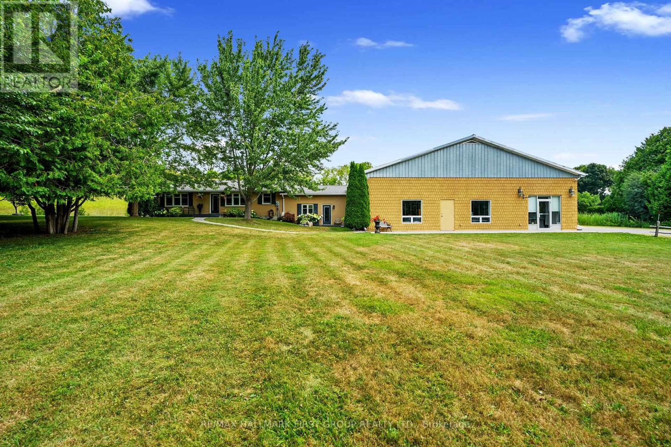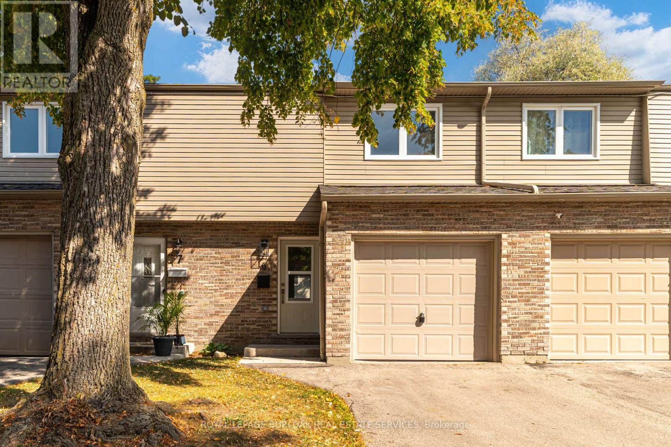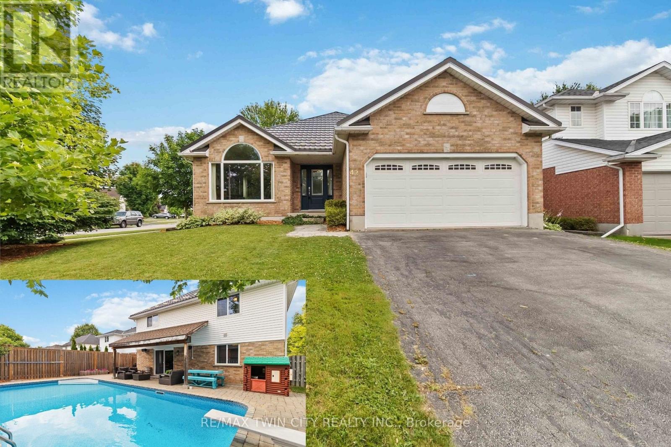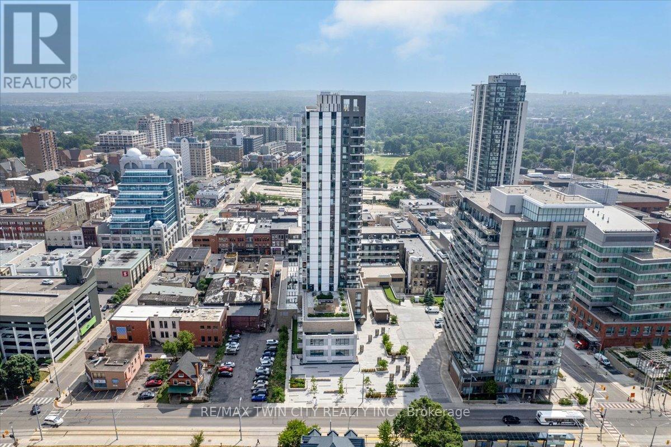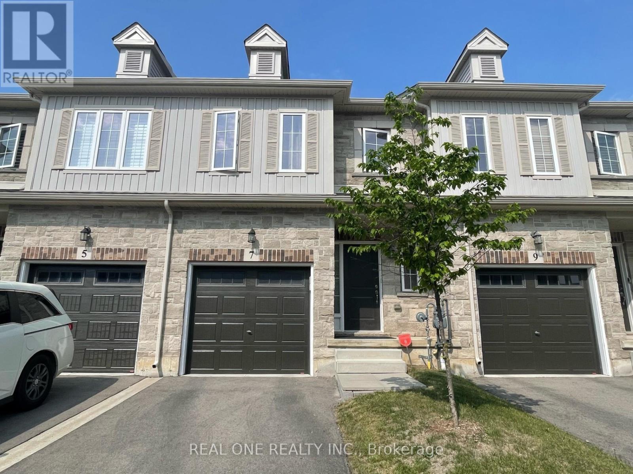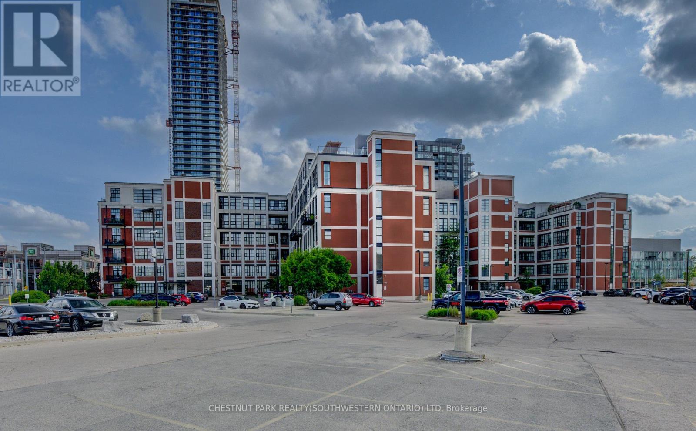474 Creekwood Drive
Saugeen Shores, Ontario
Welcome to 474 Creekwood Drive, a custom-built bungalow completed in 2022, ideally situated just steps from South Street Beach and the Saugeen Rail Trail in the heart of Southampton. Designed with both style and function in mind, this low-maintenance home offers 3 spacious bedrooms and 3 full bathrooms, each with its own private ensuiteperfect for families, guests, or downsizers seeking comfort and privacy.The bright, open-concept living space is filled with natural light, featuring soaring ceilings, expansive windows, and a modern gas fireplace. The kitchen, complete with soft-close cabinetry, flows seamlessly into the great room and out to the back deckan ideal setup for summer entertaining.A standout feature is the private entrance to one of the suites, creating excellent potential for Airbnb or short-term rental income. Efficient in-floor radiant heating, ductless split HVAC, and a 200-amp panel ensure year-round comfort, while the flat, angled EPDM membrane roof adds a sleek, modern profile, energy efficiency, and durability.Exterior highlights include a covered front porch, fully fenced backyard, exterior pot lights, and beautifully landscaped groundsall designed for easy, low-maintenance living so you can spend more time enjoying your home and the community.Located in a highly desirable neighbourhood, the home offers easy access to tennis at the STC, Saugeen and Southampton Golf Clubs, marinas, world-class fishing and sailing, Hi-Berry Farm, the Great Lakes Coastal Route, the Southampton Arts School, and the vibrant shops and restaurants along High Street.Whether you're seeking a year-round residence, a seasonal retreat, or an income-generating investment, this property delivers it all in one of Lake Hurons most beloved communities. (id:60365)
142 - 77 Diana Avenue
Brant, Ontario
Available for lease, this inviting 2 bedroom, 1.5 bathroom townhouse is nestled in a quiet, family-friendly neighbourhood. The main floor features a bright and spacious living area with plenty of natural light, a functional kitchen with generous storage, and a welcoming dining space ideal for daily living or entertaining. Upstairs, youll find two comfortable bedrooms and a full bathroom, plus an additional flexible space perfect for a home office or play area. Added conveniences include in-unit laundry and dedicated parking. Close to schools, parks, shopping, and transit, this home combines comfort and practicality, making it a great fit for professionals, small families, or anyone seeking a peaceful community to call home. (id:60365)
2 - 1067 River Street
Muskoka Lakes, Ontario
Amazing opportunity for waterfront cottage in Muskoka! Situated on Moon River, with private dock, detached shop with electricity, ample parking, bunk, sunroom, large deck, you will feel peace and tranquility the moment you arrive. This house comes furnished and ready! If you want a year round waterfront home, or a cottage to turn into your oasis, this property is packing potential. The lovely community of Bala offers great attractions such as the Kee to Bala in the summers, and home of the Cranberry Festival. This adorable community is the perfect backdrop for you to enjoy some rest and relaxation, starting with your morning coffee on your deck or sunroom, staring at this stunning river and its views! (id:60365)
Smr192 - 1082 Shamrock Marina Road
Gravenhurst, Ontario
Looking for a modern, high-end resort cottage? The Northlander Cypress might be exactly what you're after. Where function meets elegance, this bright and beautifully designed cottage offers exceptional finishes throughout. Its the perfect blend of luxury and comfort providing a serene space to unwind and recharge after a day of resort adventures.*For Additional Property Details Click The Brochure Icon Below* (id:60365)
4116 Walcot Court
Lincoln, Ontario
FASHION & FLAIR on a SOUGHT-AFTER COURT ... This beautifully finished 4-level BACKSPLIT at 4116 Walcot Court, Beamsville blends style, comfort, and functionality in one of Niagara's most desirable locations. With 4 bedrooms and 2 full 4-pc bathrooms, this UPDATED HOME offers flexible living for families, professionals, or downsizers seeking space without compromise. Step inside through the TRANSOM-ACCENTED front door and find yourself in an OPEN CONCEPT main level designed for connection. Distressed hardwood flooring, elegant crown moulding, and a bright Palladian window in the dining room create a timeless backdrop for everyday living. The UPDATED KITCHEN (2020) features a striking QUARTZITE island breakfast bar, crisp white cabinetry, and built-in recycling, with sliding doors leading to your OUTDOOR OASIS. Out back, the FULLY FENCED YARD is a true PEACEFUL RETREAT. A 12x12 deck anchors the space, complemented by a wooden pergola with ceiling fan & TV, plus 21 round above-ground POOL. Back inside, the UPPER LEVEL hosts a spacious primary bedroom with double closets and ensuite privilege to a refreshed 4-pc bath with newer vanity, PLUS a second bedroom, also with double closets. On the lower level, two additional bedrooms are paired with a RENOD 4-pc bath (2023), ideal for teens, guests, or extended family. The basement level completes the home with a cozy RECREATION ROOM, laundry, and storage. With UPDATES including roof (2012), furnace (2015), and A/C (2022), this home has been thoughtfully maintained for peace of mind. Situated near the Niagara Fruit & Wine Route, this property offers the perfect balance of small-town charm and commuter convenience - just minutes to the QEW, shopping, parks, great schools and restaurants, plus 10 minutes to the Grimsby GO Station, 30 minutes to Niagara Falls and the U.S. border, and 1 hour to Toronto. CLICK ON MULTIMEDIA for video tour, drone photos, floor plans & more. (id:60365)
899 Kettleridge Street
London North, Ontario
Newly Renovated, One Bedroom Basement. With Separate Entrance, Kitchenette, Laundry, LivingArea, Close to Western University, University Hospital, Costco, Farmboy, Rona and Transit. Students, professionals, Newcomers Are Welcomed, NO PETS, NO SMOKING OR VAPING. (id:60365)
3311 Burnham Street N
Hamilton Township, Ontario
Situated on 2.11 acres just north of Cobourg, this property presents a rare opportunity for those seeking a home-based business with a dedicated storefront and workshop. The charming residence features shutters, meticulously maintained perennial gardens, and a meandering stone path that enhances its curb appeal. Inside, the open principal living space offers a carpet-free layout, with a cozy living room highlighted by a fireplace and custom built-ins. The bright dining room sets the stage for entertaining, while the modern kitchen boasts a breakfast bar with pendant lighting, sleek countertops, glass tile backsplash, recessed lighting, and an abundance of cabinetry and counter space. The main floor includes a well-appointed primary bedroom with double closets, a spacious bathroom with a separate tub and shower, a second bedroom, and the convenience of main floor laundry. The lower level is ideal for extended family or guests, offering in-law suite potential with a games room or den, kitchenette, recreation room, guest bedroom, and bathroom. A thoughtfully designed back hall mudroom with built-ins provides additional storage and connects the residence to the expansive shop with 4,863 sq. ft. of commercial space. This versatile space features soaring ceilings, excellent lighting, and an open layout suited for a retail operation, art gallery, or showroom. A front reception area, bathroom, massive workshop, office, and single-bay loading area complete the functional floor plan. Ample parking accommodates both residents and visitors. Outdoors, a private deck offers the perfect retreat for lounging or al fresco dining. Mature trees enhance privacy, with plenty of room to explore and cultivate. Just a short distance to town amenities and Highway 401 access, this property blends lifestyle and opportunity in one impressive package. (id:60365)
6 - 1396 Upper Ottawa Street
Hamilton, Ontario
Gorgeously renovated townhome on Hamilton Mountain! This 3 bedroom, 2 bathroom home has over 1400 square feet of living space and a beautifully finished backyard deck. This home has been renovated throughout with engineered hardwood throughout the main floor, that leads to custom designed kitchen with stainless steel appliances, quartz countertops, subway tile backsplash, soft-close cupboards. The dining area leads to the south facing walkout to a newly built deck with all day sun and lawn space. The main floor is complete with a spacious living room. New carpet with premium under pad leads to the upstairs level with 3 great sized bedrooms and a fully renovated 4-piece bathroom, gorgeous tiled bathroom stall, custom vanity and tile flooring. The lower level is complete with a recreation room and an added 3-piece bathroom with a custom vanity, tiled shower stall and tiled flooring. This home has been freshly painted throughout, updated light fixtures throughout, trim work and baseboards throughout. With an inclusive condo fee and sitting in a quiet complex this home is perfect for those looking to get started in home ownership, close access to all major highways, shopping and public transit. (id:60365)
42 Sandpiper Drive
Guelph, Ontario
Welcome to the family-friendly & highly desirable Kortright Hills neighbourhood! This spacious 4-level backsplit offers 4 bedrooms above grade & has been thoughtfully updated throughout. The fully renovated (2019) eat-in kitchen is a true highlight, featuring granite countertops, a marble backsplash, & a stunning locally sourced red maple live-edge table. Designed with functionality in mind, it also includes a pull-out lazy Susan, a second sink, extra storage, under-cabinet lighting, flooring and brand-new appliances, including an induction stove. The kitchen overlooks the family room, accented by new railings & stairs, and provides direct access to the backyard. A separate dining/living area with a cozy gas fireplace offers plenty of room for family gatherings and fills the main floor with natural light. Upstairs, you'll find a spacious primary bedroom complete with its own 4-pc ensuite, plus two additional bedrooms & another 4-piece bathroom. The ground level features a bright family room with a walkout to the covered back patio, a fourth bedroom, a beautifully updated 2-piece bath, and a convenient laundry room. The finished basement extends your living space with a warm and inviting rec room featuring built-in cabinetry and a gas fireplace the perfect spot to unwind. A soundproofed room on this level is ideal for a musician or hobbyist, with extra storage areas to keep everything organized. Outside, the private backyard is ready for summer fun with an inground pool installed 2013, now with a brand-new heater (2024). The covered patio (2014) provides welcome shade while you watch family and friends enjoy the pool. Additional upgrades include an insulated heated (2021) garage, a durable metal roof by Superior Steel Roofing, a new furnace and A/C (2020), new Brookstone windows and doors throughout most of the home (2023), and updated skylights (2011). This wonderful home sits on a quiet street with great neighbours & is truly one you'll want to see for yourself. (id:60365)
505 - 55 Duke Street W
Kitchener, Ontario
Elite DTK condo! 505 maximizes utility of the space and achieves a grand feel with the tall ceilings, open concept layout, and unobstructed easterly Kitchener skyline views. This unit sits at the same level as the roof top patio with BBQ access just down the hall. The eat in kitchen with center island, contemporary cabinetry, stainless steel appliances, and quartz countertops is open to the versatile living room space, which sits parallel to the bedroom and both overlook the 204 sq ft private terrace, bringing the total indoor/outdoor size of the unit to 675 sq ft. Click flooring flows throughout the unit. One of the most successfully integrated condo buildings in the downtown core, reconstructing the John Forsyth Shirt Company, Duke Street level façade & capturing the historic landmark while moving the city forward with urban renewal. The building amenities are impressive; a clean and modern lobby with a full-time concierge service, comfortable sitting spaces and open to the ground level state of the art fitness center, complete with heavy bags and exercise bikes surrounded by windows connecting you to the outdoors. Truly unique is your ability to take your fitness journey outside to the 25th floor, roof top running track while you enjoy the stunning 360-degree views. When its time to relax or entertain larger groups, take advantage of the 5th floor, furnished patio and party room, overlooking the Duke Street forecourt. The building also includes car wash station, dog wash station, and artificial turf dog walk. Short walking distance to Victoria park, charming cafés, popular restaurants, boutique shops, and LRT. Downtown Kitchener is changing to become a popular urban center and now is the time to take advantage. Dont miss out (id:60365)
7 Sharp Drive
Hamilton, Ontario
Available Mid Oct. or Early Nov.*** Unit can be furnished or unfurnished as current tenant would like to sell all furniture. 3 Bdrm 2.5Bath Townhouse In Ancaster Meadowlands. 9 Ft Ceiling. Open Concept Main Flr with vinyl flooring. A Lot Of Natural Light & Good Air Flow. Eat-In Kit. W/ Central Island, Dark Cabinet & Ss Appliances. 3 Generous Size Bdrms Upstairs. No Bedroom Is Small! Inside Entrance From Garage. Convenient Bedroom Level Laundry. Spacious Master Br W/ W/I Closet & 3 Pc Bath.Other 2 Large Bedrms W/ Double Closets &4Pc Bath. Close To Mcmaster, Hospital, Hwy,Costco & Plaza. No Pets. No Smoking. short walk to Tiffany Hills Elementary school. ***Bonus:Condo Corp. Is Responsible For Lawn Cutting and snow removal of sidewalks. Tenant pays rent+ utilities+ hwt rental *****Available Mid Oct. or Early Nov.*** (id:60365)
524 - 404 King Street W
Kitchener, Ontario
The epitome of a central DTK lifestyle the historic Kaufman Lofts at 404 King Street West, Kitchener, serve as a template for the dozens of condo developments that have followed in their footsteps over recent years, and still set an example thats very tough to beat today. Unit 524 presents a rarely-offered layout that maximizes every inch of this one-bedroom plus den, one-bathroom, 845 square-foot floorplan. A flood of south-western light, gleaming carpet-free polished concrete floors, towering 13-foot-plus ceilings, and a distinctly chic urban feel all help to characterize whats on abundant display here. Airy and open-concept, an extensive foyer leads visitors past the tidy four-piece washroom and into the den a sizeable, very flexible space which offers the chance for WFHers to enjoy a commute measured not in minutes, but seconds. Hang a left, and take in a stylish kitchen that provides plenty of prep space, taking special note of the gleaming granite countertops and island, as well as all that pot-lighting way above your head. An open living/dining space features plenty of built-in shelving on either side of the cozy electric fireplace (great for our colder months), plus a direct walkout to an exclusive and very long balcony five stories above Waterloo Regions primary artery of King Street. The private primary bedroom is your retreat, and boasts a generously proportioned walk-in closet of its own. With the LRT quite literally a stones throw from your unit, the forthcoming regional transit hub right around the corner, and dozens of prominent offices (including Google), retailers, restaurants, and civic amenities only a few minutes away by foot, its not hard to see why the DTK lifestyle appeals to so many. (id:60365)

