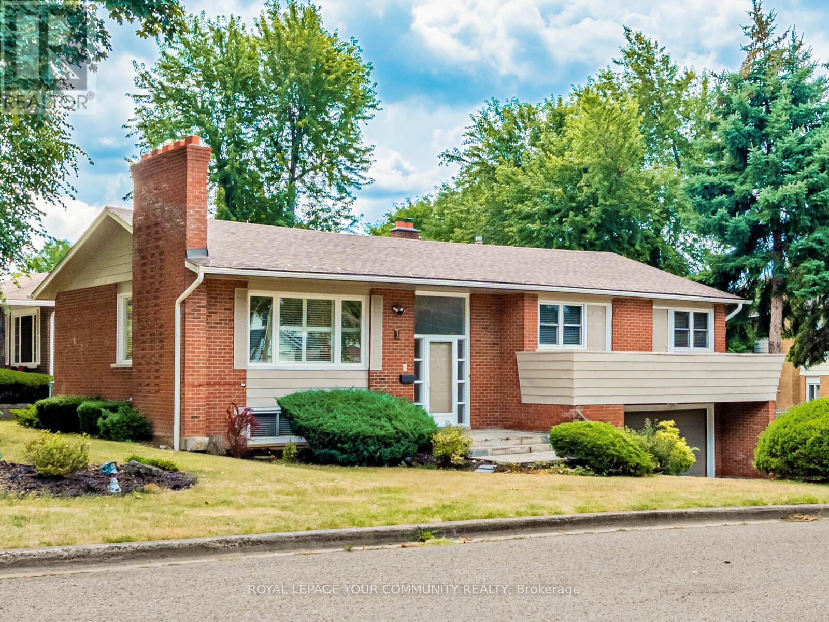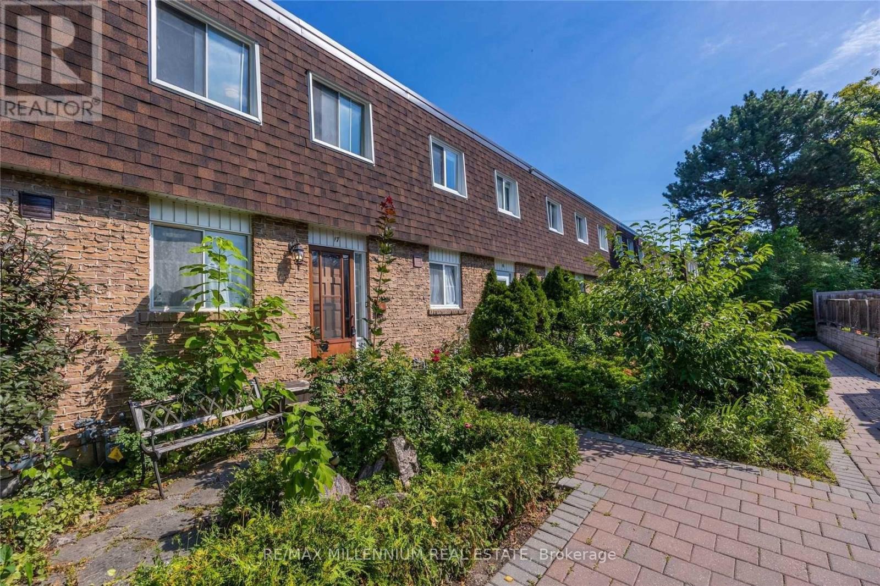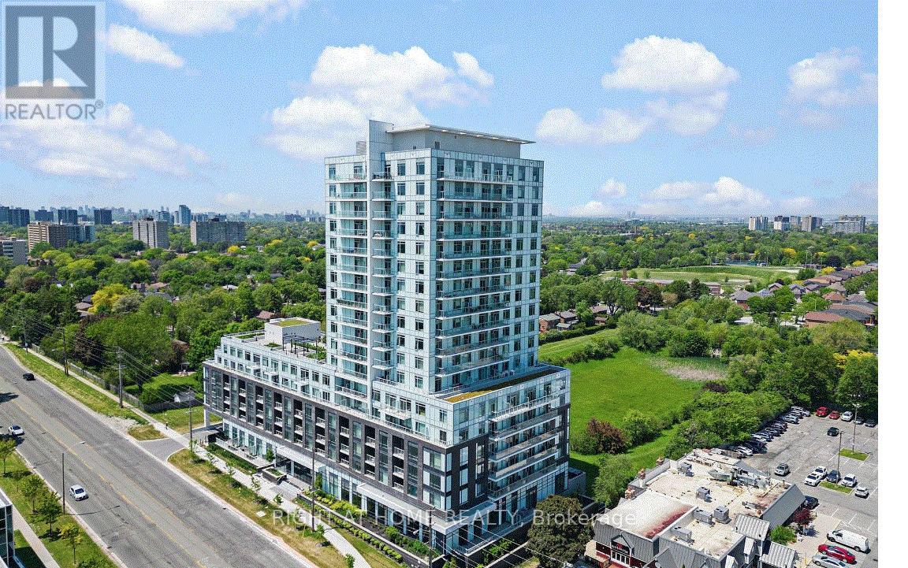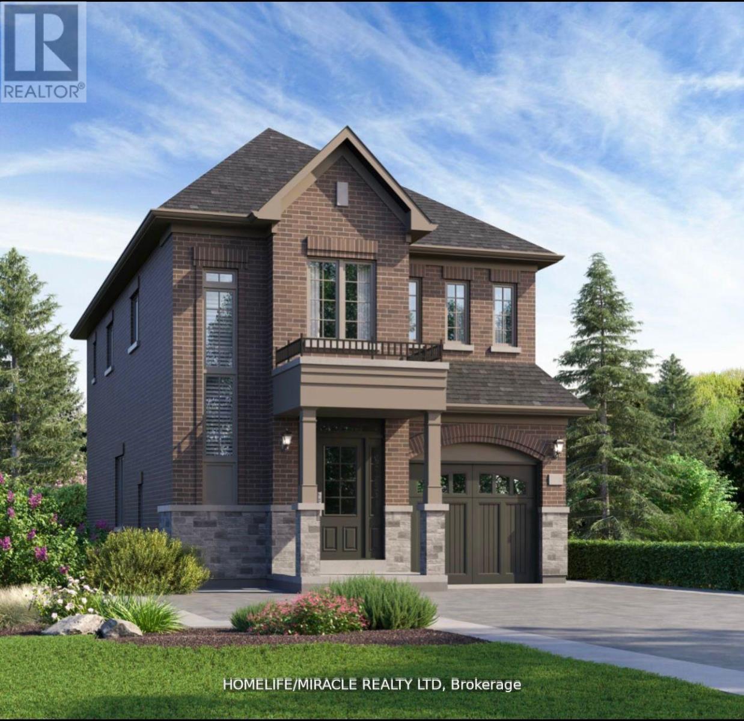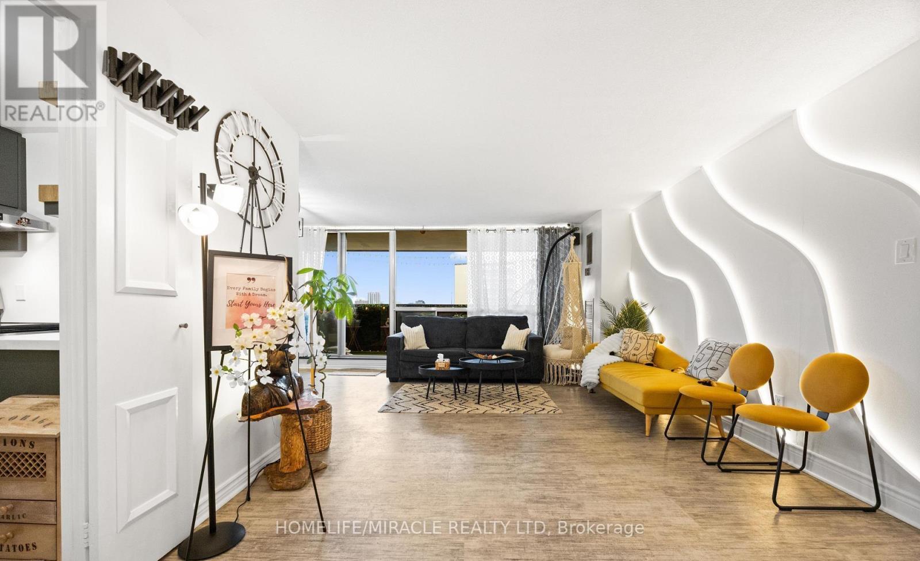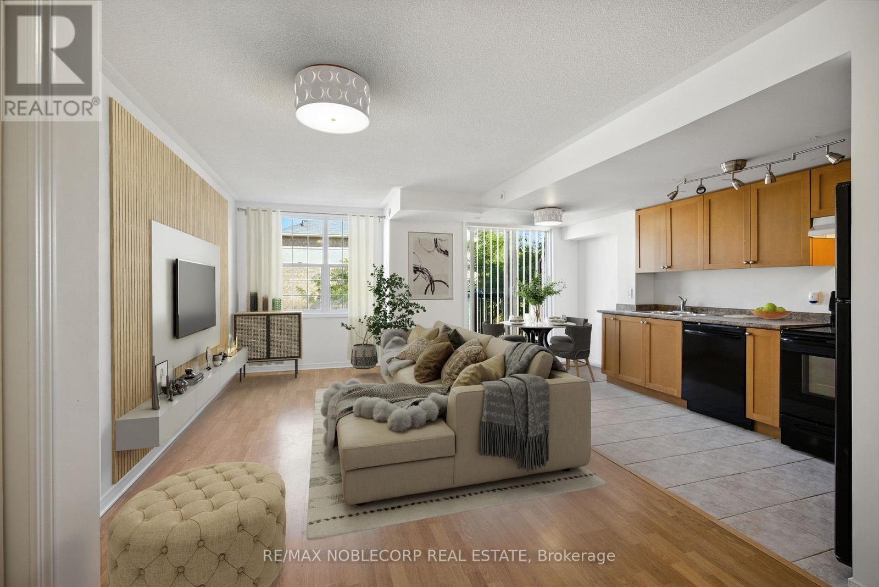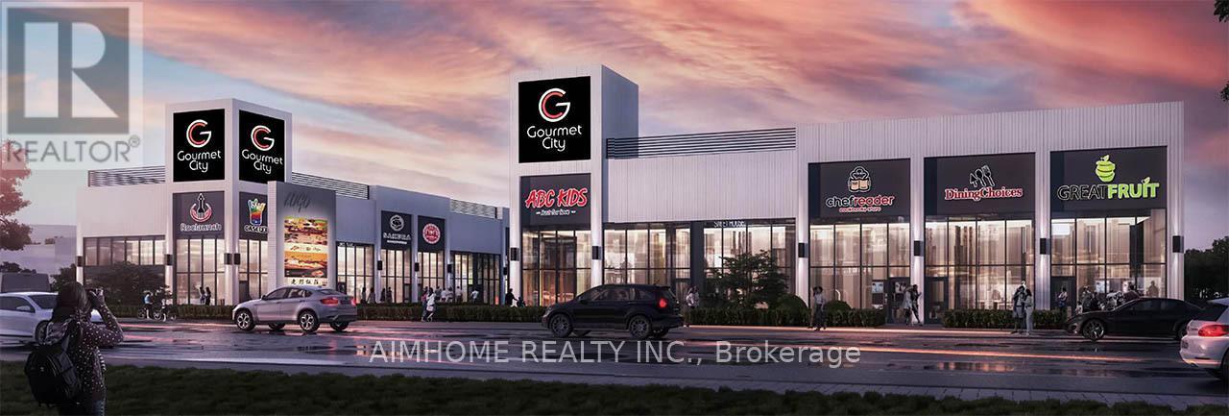59 High Street
Georgina, Ontario
Welcome to 59 High Street a beautifully maintained 4-bedroom, 3-bathroom home steeped in character and charm. This historic gem blends timeless architecture with modern updates, offering space, functionality, and warmth. Inside, you'll find generously sized rooms, high ceilings, and large windows that fill the home with natural light. The main floor offers multiple living areas perfect for families or entertaining, along with a 2-piece bathroom and convenient laundry area. Upstairs, the four spacious bedrooms and two additional bathrooms provide comfortable accommodations for a growing family or visiting guests. Situated on a large in-town lot, there's plenty of outdoor space for gardening, play, or relaxing under mature trees. With its prime location close to schools, recreation centres, shops, and restaurants, this home offers the best of both convenience and character. Don't miss your chance to own a piece of local history in a walkable, well-connected neighbourhood. (id:60365)
1 Thorny Brae Drive
Markham, Ontario
Premium Corner Lot!! 80 ft Frontage!! Situated on the south side of a family friendly street in the heart of Royal Orchard, this 3 bedroom, 3 bath raised bungalow with double garage has been lovingly cared for by the same owner for over 55 years! Never rented!! Well appointed, open concept living and dining rooms boast gleaming hardwood floor, california shutters and lots of space for entertaining or everyday living. The bright, eat-in kitchen has ceramic floor, tons of cupboard and counter space with an abundance of natural light. Tucked away are 3 generous sized bedrooms, all adorned with hardwood floors & ceiling fans. Primary suite features a walk-in closet, 2 piece ensuite and walk-out to the balcony - ideal spot to start or unwind your day! A separate basement entrance provides both access to the double garage and to a finished lower level that extends living space with a large family room & wood burning fireplace, a 4th bedroom, 3 piece bath & an additional room that could be an office or 5th bedroom. Enjoy the safety for children or pets in the fenced side yard with perrenial gardens & mature trees. The options are endless - move right in or transform this home to your own needs and style! Perfect layout and space for multi-gen families, nanny/in-law suite, work from home or maximize income potential while enjoying a great neighbourhood! Steps to top schools, nature trails, transit (incl future Royal Orchard subway stop!) Close to Hwy 407/404, 3 Golf Courses & Thornhill Community Centre! (id:60365)
4193 Hogback Road
Clearview, Ontario
Walk-Out Basement & Heated In-Ground Pool on One Acre in Glencairn! Built in 2016, this move-in-ready bungalow is nestled on a fenced one-acre lot. The open-concept main floor features a bright living room and a modern kitchen with stainless steel appliances - ideal for entertaining and overlooking your private backyard oasis.Two spacious bedrooms and a full bath complete the main level. Downstairs, the fully finished walk-out basement offers two additional bedrooms, a 4-piece bath, and a large rec room with a propane fireplace and a bar/kitchenette - perfect for hosting family and friends.Step outside to your backyard retreat featuring a heated in-ground pool, pergola, and a separate outbuilding ideal for a change room or extra storage. The oversized attached garage easily accommodates all your toys and tools, while the extended driveway provides ample parking. Additional highlights include: covered front porch, central air conditioning, carpet-free throughout, drilled well and no rear neighbours - all just 20 minutes to Alliston and 30 minutes to Barrie. Don't miss this exceptional country property! (id:60365)
#17 - 17 The Carriage Way
Markham, Ontario
Welcome to 17 The Carriage Way, a charming 3+2 bedroom, 2 bathroom condo townhouse in the desirable Royal Orchard community of Markham. Perfect for first-time buyers and investors, this home features a bright and spacious layout, hardwood flooring throughout, an updated kitchen, and a finished basement with extra rooms for added space or rental potential. The open-concept living and dining area leads to a private, tree-lined backyard, perfect for relaxation. Conveniently located near Highways 7 & 407, top-rated schools, shopping, parks, and transit, this home offers both comfort and convenience. With low maintenance fees covering water, parking, and insurance, quick move-in possible, this is a fantastic opportunity to own in a sought-after neighborhood. Dont miss out book your showing today! (id:60365)
1702 - 3220 Sheppard Avenue E
Toronto, Ontario
This spacious and modern unit offers a functional layout with 9ft ceilings, large interior living + balcony. All rooms are sun filled and has good ventilation. Open concept living and dining room with floor to ceiling windows. Two, very spacious bedrooms with excellent unobstructed views, master bedroom has walk-in closet. Lot of upgrades such as upgraded washrooms, kitchen with backsplash, modern faucets, island etc. Carpet free unit which comes with one parking and locker. Excellent amenities including Guest suite/theatre rm/Children's play rm/private business rm/Game rm-Library/Fitness Centre Saunas/party rm! Security-Concierge. Close to all the amenities, neat to Walmart, lots of restaurants, grocery stores etc. Few mins to Fairview Mall or Scarborough Town center, Few mins to Hwy 401, TTC right at the doorstep. Super convenient location !!! (id:60365)
57 North Garden Boulevard
Scugog, Ontario
* ASSIGNMENT SALE * This Stunning luxurious DETACHED HOUSE W WALKOUT BASEMENT,NO SIDE WALK , 4 bedrooms + LOFT, 3 bathrooms absolutely stunning a dream come true home. Many trails around, Natural light throughout the house.9 ft Smooth Ceiling on the main floor. A luxury Premium kitchen beautiful CENTRE ISLAND. Open Concept Layout through out including a bright FAMILY room, A large SEPRATE DINING room. A master bedroom impresses with a 5-piece ensuite and walk-in closet. Rough in for Central Vacuum. This property is conveniently located near trendy restaurants, shops, gyms, schools, parks, trails, and much more to count. ( MUNICIPAL ADDRESS IS 57 NORTH GARDEN BLVD, PORT PERRY ) seller is RREA. (id:60365)
Main - 1032 Pharmacy Avenue
Toronto, Ontario
Main floor of a brick bungalow, brand new laminate floors, new stainless steel French Door refrigerator, new stainless steel stove with Ceran top, ensuite laundry, new high efficiency furnace and air conditioning, new window coverings. Great location near public and Catholic primary schools, high school two blocks away. Public transit at your door. Two driveway parking. Great landlord. Just painted. Landlord is replacing all ceiling fixtures and will ensure the apartment is cleaned before occupancy. (id:60365)
1010 - 120 Dundalk Drive
Toronto, Ontario
An Absolute Show Stopper. Welcome to One of the Most Exquisite Two-Bedroom Condos at 120 Dundalk Drive! This fully renovated gem showcases over $150,000 in luxurious upgrades, blending style, comfort, and function. Step into a bright, open-concept layout with nice flooring and fresh designer paint throughout. The custom kitchen is a chef's dream-quartz countertops, beautiful backsplash, and relatively new appliances. Relax in the renovated bathroom featuring marble-look tile and elegant finishes. Two generously sized bedrooms offer large closets and coordinated modern finishes. Enjoy the convenience of all upgrades, plus a rare 20' x 8' balcony with stunning views. This unit includes 1 parking spot and ensuite locker, an exceptional bonus in the building. Maintenance fees cover all utilities, high-speed fiber internet, and cable TV. Resort-style amenities include a pool, gym, sauna, games room, and party room. Every inch has been meticulously updated for peace of mind and premium living. A truly turnkey home, perfect for stylish urban living or investment. Don't miss this rare opportunity (id:60365)
7 Vincent Court
Clarington, Ontario
Nestled on a quiet court, this inviting 4-level back-split offers the perfect blend of space, function, and charm. This 3+1 allows room for the whole family to live, work, and grow. Step inside to a bright main level where natural light flows through the living and dining areas. The kitchen is enhanced by a skylight, filling the heart of the home with sunshine, while another skylight in the bathroom creates a bright and airy retreat. The kitchen overlooks the lower level, keeping you connected whether you're preparing meals or entertaining guests. The additional bedroom offers flexibility perfect as a guest suite or home office. Outside, the large backyard is your own private sanctuary. A double garage provides convenience with plenty of parking and storage, while the partially finished basement offers even more potential to create. Tucked away in a peaceful court ,this home offers both privacy and connection to the community. (id:60365)
311 - 45 Strangford Lane
Toronto, Ontario
Spacious 2 bedroom 2.5 bath layout offering 1,098 sq ft of comfortable living. Bright open concept main floor with combined living and dining area and walkout to a private balcony, ideal for morning coffee or relaxing evenings. Primary bedroom includes a 4pc ensuite and generous closet space while the second bedroom is well sized with plenty of natural light. Freshly painted and carpet free throughout, left as a blank canvas for buyers to customize with flooring of their choice. Carpet quote available if desired. Ensuite laundry and one parking spot included. Conveniently located close to schools, TTC bus service, Warden subway station, restaurants, and groceries including No Frills just 450m away. An excellent opportunity for first time buyers, downsizers, or investors seeking low maintenance living in a well connected community. Property, Chattels & Fixtures Being Sold In As-Is Condition. (id:60365)
C6 - 3101 Kennedy Road
Toronto, Ontario
Gourmet City, a popular food destination, is now open for rent! Welcome! Finding your ideal space starts here! Kennedy/Mcnicoll restaurant is for rent. It is located in a prominent position in the center of the newly built food city. It is 735 square feet. It is a brand new property with a 20-foot high floor. It is convenient for transportation and is the next food gathering place. Brand-new unit with mezzanine in raw condition. Various permitted uses including restaurant, bakery, cafeteria & more. Great business ventures cater to different cultures. Versatile space with minutes drive to Hwy 404/407. The unit can be done for Restaurant use-Need to application. (id:60365)
1806 - 10 Northtown Way
Toronto, Ontario
Welcome home to this 1-bed + den suite (with ensuite laundry!) in Tridel's Grand Triomphe luxury condo; a warm & inviting space you'll love coming back to, while staying connected to everything the city has to offer. The functional open-concept layout features a spacious living, dining and kitchen area, complete with full-sized stainless steel appliances, a breakfast bar and large windows that flood the suite with natural light. Enjoy access to hotel-style amenities including an indoor pool, sauna, fitness centre, billiards and party rooms, guest suites, concierge and ample visitor parking. Food lovers will appreciate the endless dining options just steps away, from cafes and bakeries to a wide variety of restaurants. Daily conveniences are also nearby with Metro and Loblaws around the corner, while your evenings and weekend strolls can be spent at the North York Centre Mall and RioCan Empress Walk at Yonge & Sheppard. Commuting throughout the city is a breeze with Finch and North York Centre subway stations just steps away. Mel Lastman Square, North York Central Library and nearby parks like Northtown Park & Earl Bales Park make it easy to balance city living with a vibrant community feel. This suite is available FURNISHED or UNFURNISHED for your convenience. Hydro is extra. 1 parking space and 1 storage locker are included. Don't miss your chance to call this beautiful suite home! (id:60365)


