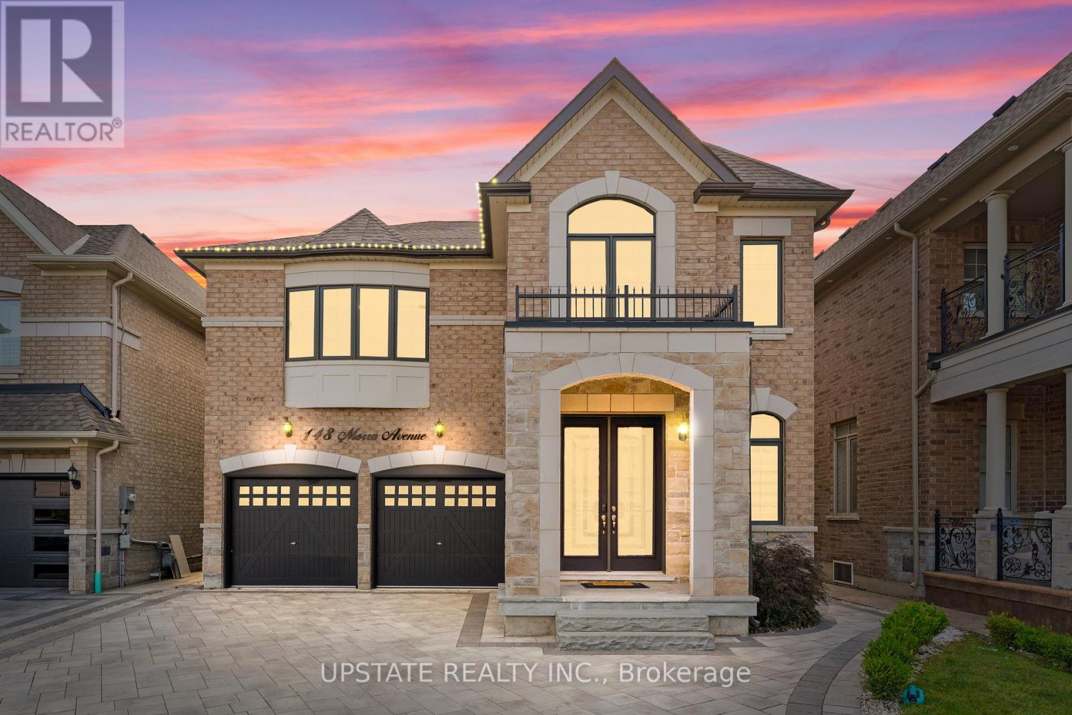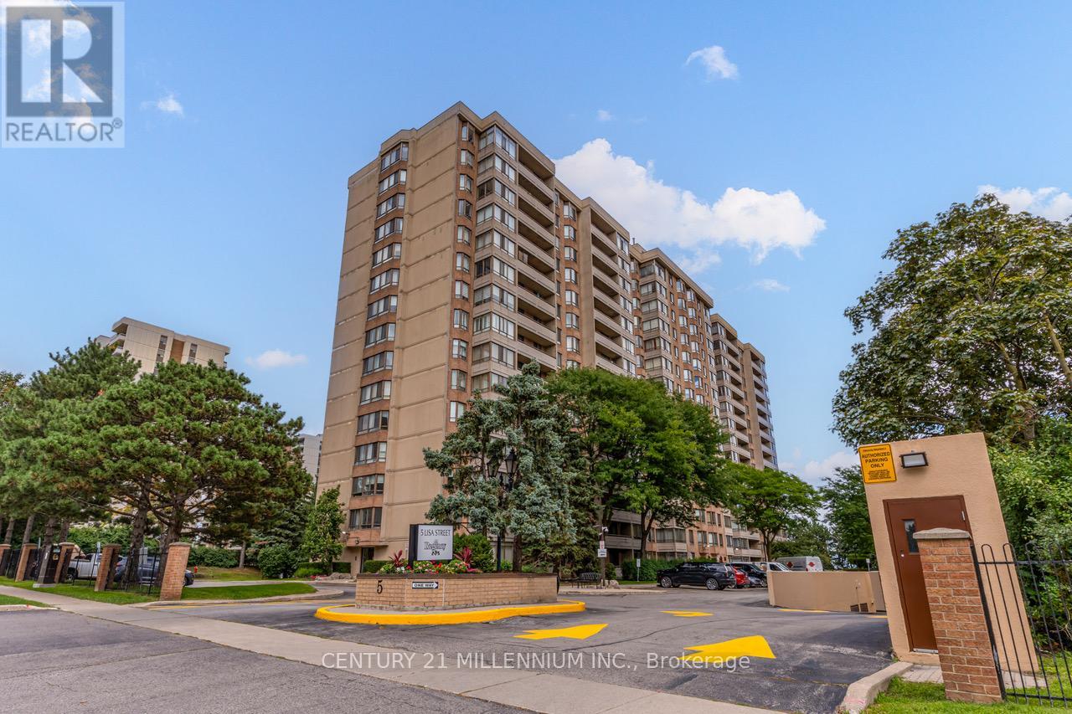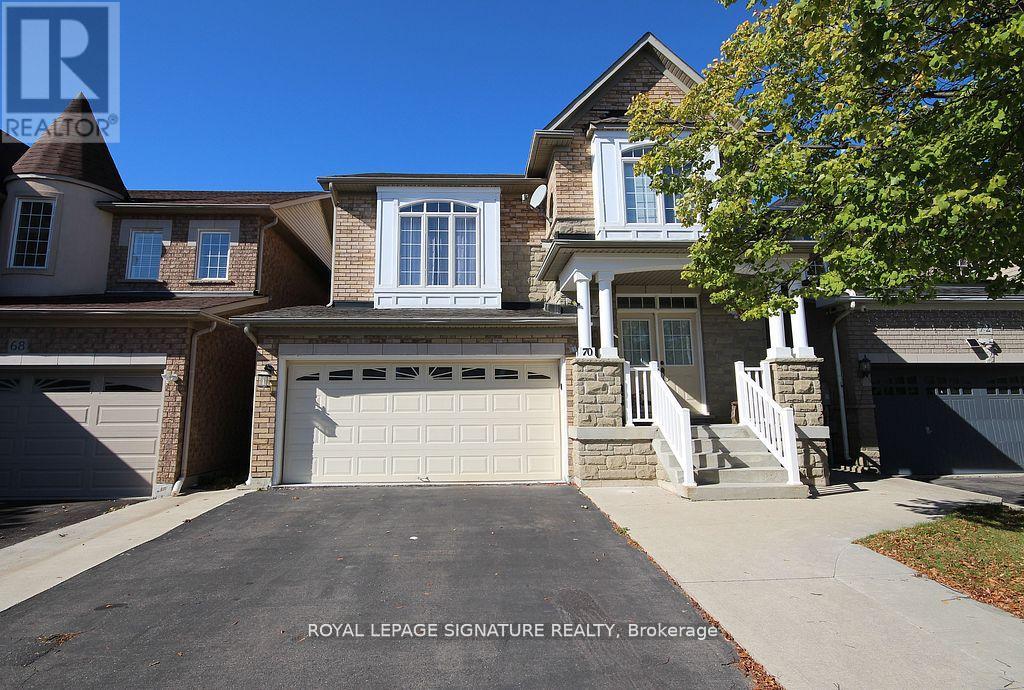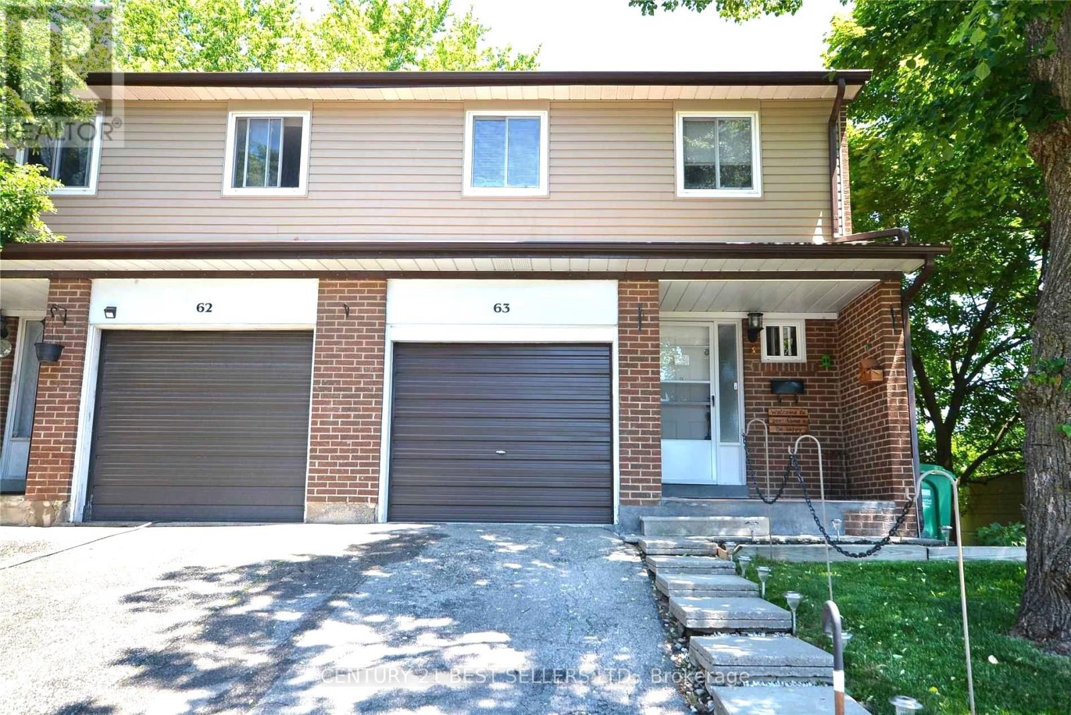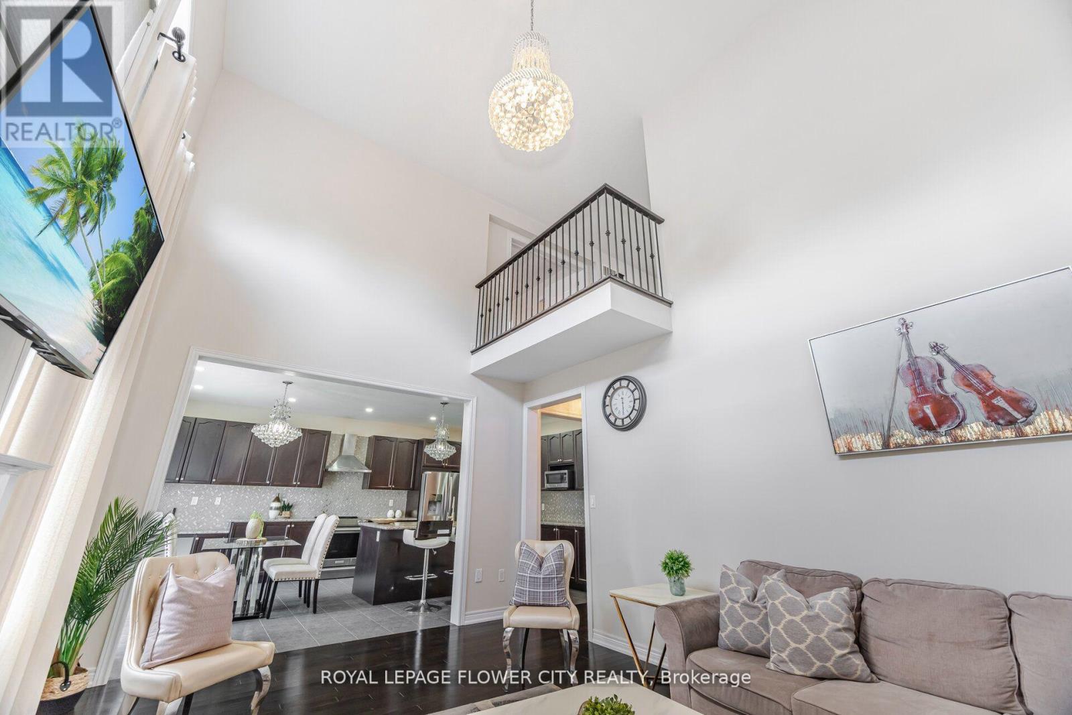87 Sleightholme Crescent
Brampton, Ontario
Rare opportunity to own in the Bram East community! **No house on front provides an awesome view, airy and lighty feel** This beautiful semi offers approx. 1,803 sq. ft. of well-planned living space. The main floor features a spacious great room combined with dining, hardwood floors, pot lights, and a chefs kitchen with upgraded cabinets, stainless steel appliances, ceramic floors, a large island with sink & breakfast bar, and a walk-out to a deck perfect for entertaining. The 2nd floor includes a primary bedroom with 4-pc ensuite, plus two additional bedrooms with large windows & closets sharing a 3-pc bath. The unfinished basement offers endless potential. Other features include LARGE DECK IN THE BACKYARD, GARAGE ENTRY FROM HOUSE, BUILT IN CEILING SPEAKERS w in wall wiring. Enjoy direct garage access, no homes in front, and a prime location near Hwy 427, transit, schools, places of worship, and the new community center, library & pool. **5 mins walk to Gore Meadows Community Center, school and proximity to Vaughan/Toronto** (id:60365)
1427 Spring Garden Court
Mississauga, Ontario
Gorgeous 3 Bedroom 4 Washrooms Semi-Detached Home For Lease In Highly Sought After Levi Creek Neighborhood. Upgrades Include: Hardwood Floors & Stairs,Granite Counter & Backsplash, Pot Lights,A/C, Furnace, Windows, 2nd Floor Laminate, Professionally Finish Basement,Glass Entrance Enclosure, Concrete Paving And More. Close To Heartland, 401& 407,Trails,Parks & Conservation Area. Move-In Ready,On Quiet Court Area With Excellent Schools. (id:60365)
7 Millsborough Road
Brampton, Ontario
Look no further! Stunning 4+3 bedroom Royal Pine-built home with stone facade and approx. 3800 sqft of total living space. The sun-filled main floor features a large living/dining area with pot lights & windows, a spacious kitchen with tile flooring, quartz counters, backsplash, S/S appliances, and a large breakfast area. Cozy family room with fireplace & windows, powder room, and main floor laundry. Upstairs, the primary bedroom boasts a walk-in closet & 5-pc ensuite. Two bedrooms share a Jack & Jill 3-pc bath, and the fourth bedroom has its own private 3-pc bath. Professionally finished 3-bedroom basement apartment with separate entrance ideal for rental income or extended family. Over $70K in upgrades including new flooring, kitchen finishes & more. Massive backyardperfect for entertaining or future potential. A luxury opportunity not to be missed! (id:60365)
148 Morra Avenue
Caledon, Ontario
JUST ONE WORD !! WOW!! Nestled on a quiet cul-de-sac in South Bolton, this stunning 4+2 bedroom, 4+1 bath detached home features a LEGAL BASEMENT WITH SEPT ENTRANCE for personal use. The primary bedroom and laundry are conveniently on the 2nd floor. Main floor boasts 9-ft ceilings, crown moulding, feature walls, pot lights, hardwood floors, living/dining, family room with fireplace, and an office. The chefs kitchen includes built-in stainless steel appliances, gas stove, porcelain floors, granite counters & backsplash. Freshly painted with closet organizers in all rooms, the 2nd floor offers the primary with 5-pc ensuite and walk-in closet and 3 additional bedrooms plus 2 more above Spacious interlocked driveway, complemented by a matching backyard. Other features include electric car charger in garage, central vacuum. The legal basement w sept entrance features living with fireplace, full kitchen, bedroom (easily convertible into 2), 3-pc bath, separate laundry, and pot lights. A big backyard perfect for summer and entertaining. close to highways, transit, park, school, highway 50, Costco, Walmart, lcbo & many more (id:60365)
604 - 5 Lisa Street
Brampton, Ontario
Welcome to this stunning and spacious 3-bedroom plus solarium apartment located in the heart of central Brampton,just steps from Bramalea City Centre (BCC) and offering easy access to Highway 410. This large, 1,458-square-foot corner unit is one of the biggest in the building, filled with natural light that brightensevery room. The entire apartment features laminate and marble flooring, providing a clean and elegant look. The modern kitchen boasts white cabinetry, granite countertops, and a generous breakfast area with a convenientpantry, perfect for casual meals. For more formal gatherings, you'll find a separate dining room leading into anample living room. French doors open from the living room into a private and very bright solarium, offering aserene space to relax. The apartment includes two full bathrooms, with a private ensuite bathroom in the large primary bedroom. You'llappreciate the generous room sizes, along with practical features like an ensuite laundry and storage room, a rarefind that adds to the convenience. The building itself offers an exceptional range of amenities designed for an active and social lifestyle. Residentshave access to a variety of recreational facilities, including an outdoor pool for a refreshing swim on a warm day, atennis court, and a basketball court for friendly games and staying active. Inside, you can unwind in the billiardsroom or get a workout in the well-equipped gym. The building also provides great social spaces, such as a partyroom for hosting events and a peaceful library for quiet reading or study. For added convenience, there is dedicatedbicycle storage. (id:60365)
Lower - 70 Penbridge Circle
Brampton, Ontario
Welcome to your immaculate and newly renovated legal apartment. Bring your pickiest clients. Laminate flooring (2024), Upgraded washroom tiles (2024), Bathroom Counters (2024), Upgraded Lighting (2024), New Dishwasher (2024), Kitchen Backsplash (2024), New Kitchen Faucet (2024),Freshly Painted (2024), Plumbing and Electrical upgraded (2024). One parking space available on drive. Private entrance on side of house with poured concrete walkway and ample lighting. Shared access to laundry. Close to all amenities, schools and Go Station. Trail system located right behind the home. (id:60365)
5198 Adobe Court
Mississauga, Ontario
Introducing Stunning 5-Bedroom Home with Luxury Finishes on a Pool-Size Lot. Welcome to this beautifully maintained 3819 sq. ft. residence with an additional 1894 sq. ft. finished basement, set on a rare no-sidewalk, 135' deep pool-size lot with a gorgeous patio and elegant stucco-stone front elevation. Featuring 10' ceilings on the main floor, 9' ceilings on the second level and basement, this home offers an open, airy feel throughout. Inside, enjoy 5 spacious bedrooms and 5 full bathrooms, including a luxurious basement suite. The modern chefs kitchen boasts a gas stove, built-in microwave, dishwasher, and abundant storage, while the family room is enhanced by a gas fireplace and split library design. Multiple living and dining areas create the perfect balance of elegance and comfort. Smart living features include a 3-level intercom system connected to a Hikvision doorbell (no monthly fees), a Russound 8- zone music system with app/keypad control and built-in speakers, plus a BOSE home theatre in the entertainment room. Ideally located just 5 minutes from Ridgeway Plaza, Hwy 403, Credit Valley Hospital, Erin Mills Town Centre, and top-rated schools. A true luxury family home designed for comfort, entertainment, and convenience. Must see!! (id:60365)
44 Deforest Drive
Brampton, Ontario
Stunning 4+1 bedroom home in sought-after Fletchers Creek Village! Features a bright, open-concept layout with hardwood floors, pot lights, and a spacious kitchen with granite counters. Finished basement with separate entrance, second kitchen, living room, bedroom, and3-pc bath. Ideal for extended family or rental income. Close to schools, parks, transit, and shopping! (id:60365)
205 - 250 Sunny Meadow Boulevard
Brampton, Ontario
This spacious unit features a highly desirable open-concept layout filled with natural light.Includes a versatile den perfect as a family room, office, or extra living space. The modern kitchen boasts stainless steel appliances and a breakfast bar. All three bedrooms are generously sized, with a primary retreat offering a private balcony and ensuite. Conveniently located minutes from Hwy 410, walking distance to schools, McDonalds, chill fresco, shopper drug mart, banks, and all amenities. (id:60365)
63 - 3025 Cedarglen Gate
Mississauga, Ontario
Well-Maintained 4+1 Bedroom End Unit Townhouse with Renovated Basement This bright end-unit townhouse, like a semi-detached, is in the sought-after Dundas & Cedarglen Gate area, Mississauga. Steps from transit, major stores, and parks, its in a prime location. Features an open-concept main floor with living/dining combo and backyard walk-out. The family-sized kitchen includes a double sink, backsplash, and stainless-steel appliances. The newly renovated basement adds a full washroom and a bedroom, convertible to two. Includes a large laundry room, private driveway, and deep garage. Effortlessly impressive and easy to show! (id:60365)
104 Treeline Boulevard
Brampton, Ontario
Stunning executive home featuring 4+2 spacious bedrooms and 4+2 bathrooms. Three upper-level bedrooms come with private ensuites andfull baths. Freshly painted and situated on a premium 55x111 ft ravine lot, this home boasts a fnished walk-out basement and two separateentrances. The grand double-door entry opens to an impressive 18 ft ceiling. Enjoy hardwood foors throughout no carpets, and elegant porcelainfooring on the main level. The gourmet kitchen is equipped with granite countertops, ample cabinetry, a central island, breakfast bar, and abutlers pantry. The custom-designed family room, coffered ceiling in the dining room, and crown molding in the breakfast area and kitchen add arefned touch. No sidewalk in front enhances curb appeal. Approximately 4,500 sq ft of fnished living space including a basement with 8 ftceilings. Features include stamped concrete driveway/walkway/patio, professional landscaping, in-ground sprinkler system, California shutters,pot lights, and a roof replaced in 2014. The bright and expansive fnished walk-out basement offers 2 bedrooms, two 3-piecebathrooms, a fullkitchen, laundry, and two builder-installed separate entrances. (id:60365)
457 Dougall Avenue
Caledon, Ontario
Welcome To 457 Dougall Ave, Caledon A Beautifully Designed 4-Bedroom, 4-Bathroom Home Perfect For Growing Or Multi-Generational Families. Featuring A Grand Double-Door Entry And Inviting Porch, This Home Offers An Impressive Open-Concept Luxurious Layout With Spacious Living And Dining Areas, A Private Executive Office, And A Convenient Laundry/Mudroom With Garage Access. The Soaring Cathedral Ceilings In The Great Room And Cozy Gas Fireplace Create A Warm And Elegant Atmosphere, While The Gourmet Kitchen Showcases Granite Countertops, A Large Island With Breakfast Bar, Tall Cabinetry, And Generous Counter Space. Upstairs, The Hallway Overlooks The Great Room And Leads To A Peaceful Primary Suite With Double-Door Entry, A Massive Walk-In Closet, And A Spa-Like 5-Piece Ensuite. Two Bedrooms Share A Jack & Jill Bath, And The Fourth Bedroom Features Its Own Ensuite And Private Balcony. With Hardwood Floors, Oak Staircase, Custom Closet Organizers, And A Prime Location Close To Top-Rated Schools, Shopping, Parks, Highways, GO Train, Restaurants, Conservation Areas, And Walking Trails, This Home Truly Offers Comfort, Style, And Convenience. (id:60365)




