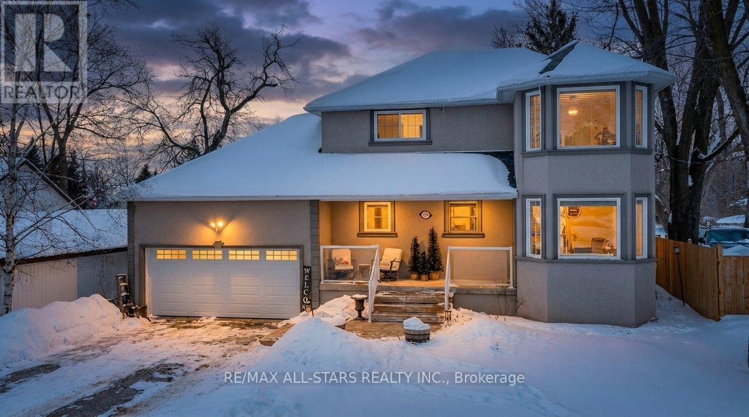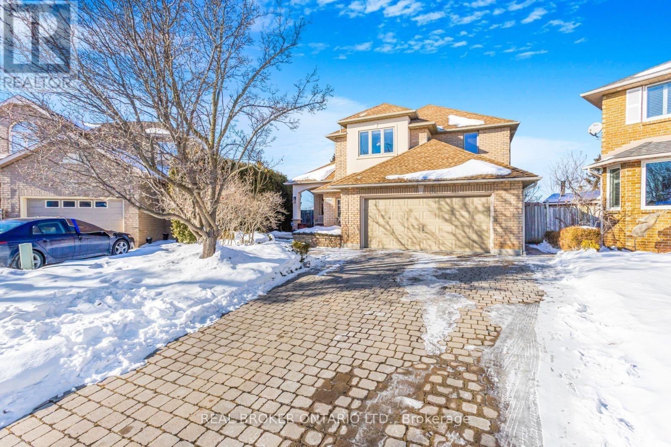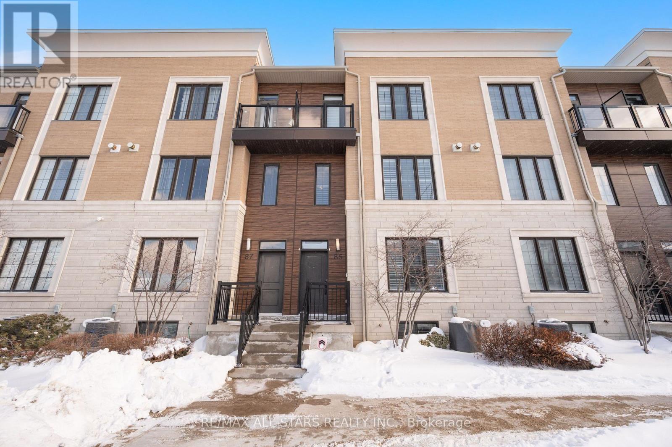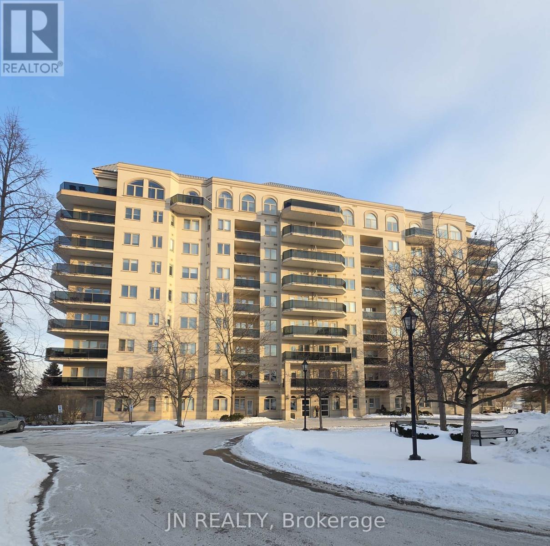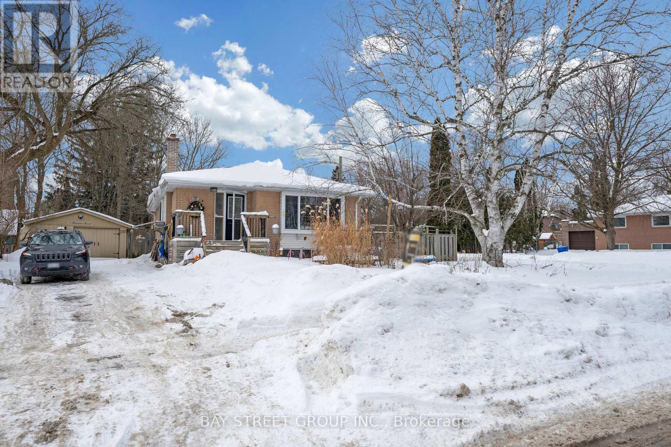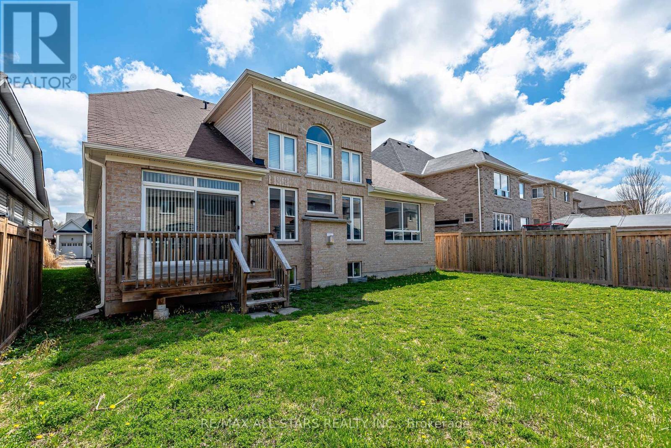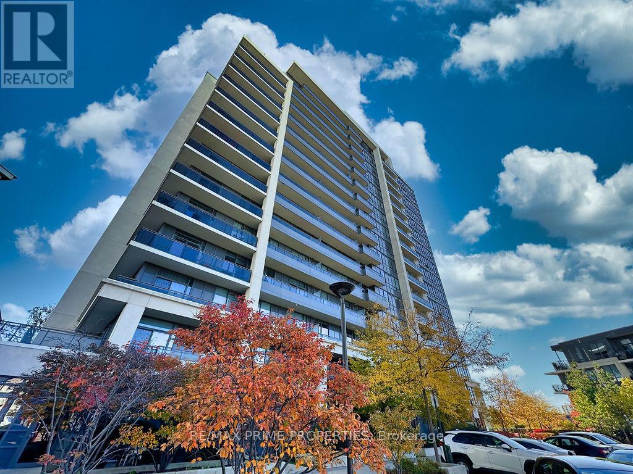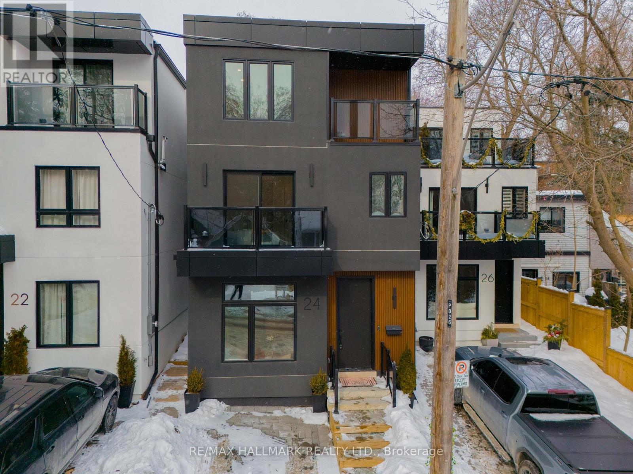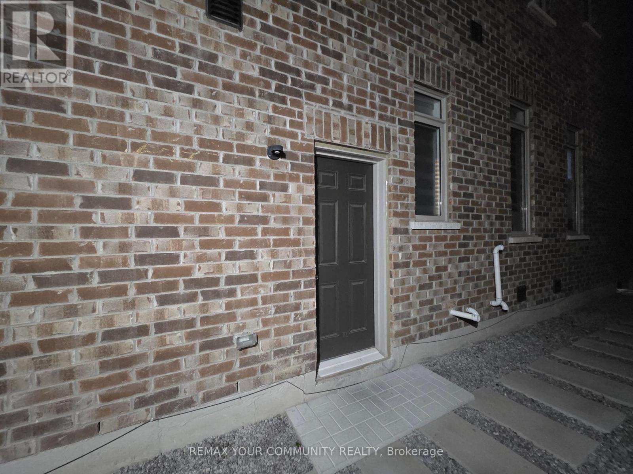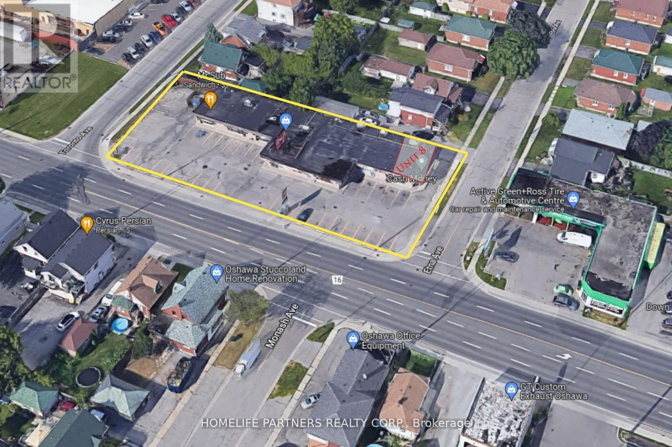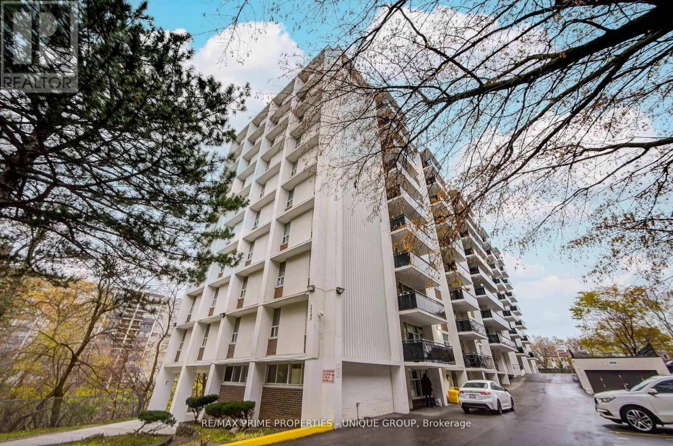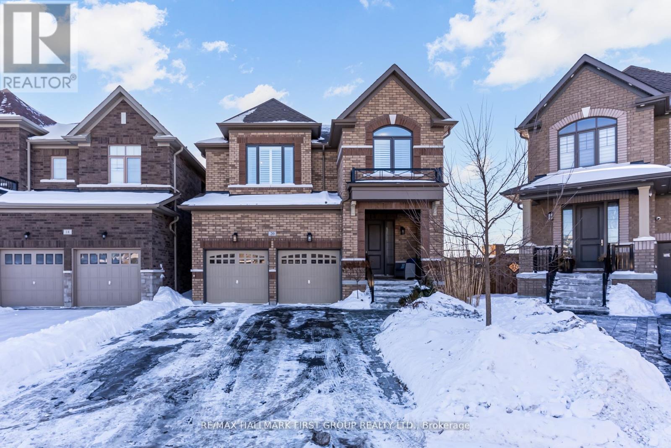420 Centre Street
Brock, Ontario
Welcome to this fantastic family sized 3 bedroom home situated on an impressive 55 x 330 ft in town lot in the heart of Beaverton. Featuring a bright eat in kitchen (renovated in 2022) with stunning quartz countertops, this home also offers hardwood floors throughout the main living and dining areas, spacious bedrooms and a full finished basement, perfect for additional living space. Step outside to enjoy a large deck and massive, fully fenced backyard ideal for entertaining, recreation or future possibilities.The attached heated hobby garage is wired with 220V and includes a convenient pass through garage door, perfect for storing your recreational toys in the backyard. Enjoy an unbeatable location within walking distance to schools, downtown Beaverton, the beach, marina, boat launch, golf course and beautiful Lake Simcoe, offering year round activities including boating, fishing, swimming and watersports. An easy one hour commute to Toronto completes this exceptional offering. A rare opportunity to enjoy space, convenience, and lifestyle all in one! (id:60365)
104 Seaton Place Drive
Hamilton, Ontario
Welcome to 104 Seaton Place Drive - a beautifully updated detached home on a large pie-shaped lot with a fully fenced, private backyard complete with a hot tub, ideal for family fun and outdoor entertaining. Bright and carpet-free throughout, this home features vaulted ceilings, quartz countertops, stainless steel appliances, and an abundance of natural light. The main floor offers an eat-in kitchen, separate dining room, living room, family room, powder room, and convenient main-floor laundry. Upstairs, the primary bedroom includes a walk-in closet and ensuite. The fully finished basement adds valuable living space with a rec room, extra bedroom, 3-piece bath, and storage. Ideally located close to schools, parks, shopping, and highway access - this move-in-ready home is perfect for growing families. (id:60365)
85 Village Parkway
Markham, Ontario
Welcome home to 85 Village Parkway, a Village Park executive luxury townhome located in prime Unionville! The most desirable and ultrafunctional spacious layout ideal for all buyers! 2 car garage and double driveway with direct access to the home. Approximately 2650 sq ft of chic living space + 150 sq ft terrace off the kitchen and an additional balcony off the principal bathroom. Airy 9 ft ceilings on three levels and bright principal rooms filled with natural light from picturesque, oversized windows. Family sized, modern eat-in kitchen with a large island and stainless steel appliances; Open concept and spacious living and dining rooms with a grand gas fireplace with cast stone surround & mantle, crown mouldings, pot lights & built-ins; A separate roomy family room to suit all needs; A fully professionally finished lower level with a full bathroom for additional living space. 5 modern bathrooms!!! 3 Large bedrooms including two with walk-in closets! Ample storage space through-out including 3 double door coat closets. All updated light fixtures, California Shutters++ Located across from Whole Foods Plaza and tons of conveniences, shopping, all transit, Main Street Unionville, great schools including Unionville High School, York University, Highways404/407 ++ The ultimate lifestyle choice. Don't miss this opportunity to move in and enjoy the good life! ***See full media including a cinematic walk-through attached.*** (id:60365)
109 - 10 Dayspring Circle
Brampton, Ontario
Step into 1,259 sq. ft. of sun filled, contemporary living in this rarely available ground floor corner suite-a home that feels more like a private retreat than a condo. With two street level walkouts leading to your own private ground-level patio, you can enjoy quiet morning coffees, easy grocery drop offs, and seamless indoor-outdoor living. It's also one of only six units in the entire building with direct BBQ access, giving you a level of freedom and convenience few condos offer. Inside, the space opens up with 9 ft ceilings, a bright and airy layout, two spacious bedrooms, two full bathrooms, and a flexible den perfect for a home office, guest room, or even a third bedroom. Ensuite laundry adds to the everyday comfort. Set beside the peaceful Clairville Conservation Area, nature is literally at your doorstep-ideal for morning walks, weekend hikes, or simply unwinding after a long day. The building elevates your lifestyle with premium amenities: a fully equipped fitness centre, rooftop deck, stylish party rooms, guest suites, and even a car wash station. Condo fees include cable TV, water, and parking, keeping monthly budgeting straightforward. All of this is just minutes from Brampton Civic Hospital, Pearson Airport, major shopping, dining, and key transit routes. This exceptional unit delivers the perfect blend of space, convenience, and lifestyle-a standout opportunity in a prime location. (id:60365)
7 Kemano Road
Aurora, Ontario
Welcome to the spacious Bungalow In A Sought-After Aurora Heights Neighbourhood. Separate Entrance. 2 Bedroom Basement, Large Washroom, Steps To Public/Private School, Shopping Center, Park. (id:60365)
20 Beechener Street
Georgina, Ontario
This beautifully designed and truly unique bungaloft features a main-floor primary bedroom and a stunning open-concept layout highlighted by a soaring cathedral ceiling. A gas fireplace and expansive windows create an inviting, stylish atmosphere, complemented by gleaming hardwood floors. The double-door entry and spacious kitchen showcase elegant slate-look flooring, while an 8-ft walkout leads to a deck and fully fenced yard. You'll love the main-level primary suite, complete with a walk-in closet and a luxurious ensuite featuring a separate shower and an oversized oval bathtub. The impressive loft overlooks the living area and includes a fourth bedroom and an additional 4-piece bath-perfect for guests or extended family. Located just steps from a fantastic park with a splash pad, basketball courts, and scenic trails, this home offers something for every member of the family. Bring the whole crew-there's room for everyone! Seller says bring offer! Some pictures virtually staged. (id:60365)
205 - 85 North Park Road
Vaughan, Ontario
This rare corner condo delivers the ultimate urban dream: a huge private 180 sq ft terrace plus a second 95 sq ft large balcony that feels like your own backyard escape. Relax in the sunshine or host unforgettable evenings under the stars. Inside, a stylish brand new kitchen, split bedroom layout, and two full bathrooms offer smart modern living. Sunlight pours into every room through oversized windows. Step outside and you are moments from everything: major retailers, top restaurants, places of worship, high rated schools and rapid transit. Outdoor freedom, indoor comfort, unbeatable location. Original owner, never was rented. This is the upgrade you have been waiting for. Book your tour today before it's gone. (id:60365)
24 Harriet Street
Toronto, Ontario
Your Private Leslieville Oasis Starts Here. Tucked away on a quiet, tree-lined street just steps from Queen East, 24 Harriet Street is a one-of-a-kind, custom-built, detached modern masterpiece designed for people who love to live, entertain, and escape, without ever leaving the city. The backyard alone is a showstopper. Think hot tub evenings, outdoor movie nights, and unforgettable summer gatherings on a massive entertainer's deck, surrounded by mature trees and complete privacy. This is your own urban retreat. Inside, the home is light-filled and effortlessly cool, with soaring ceilings, wide-plank engineered hardwood floors, and in-ceiling speakers setting the tone throughout. At the centre of it all is a chef-inspired kitchen that delivers on both style and function - quartz counters and backsplash, a panelled fridge, gas range with pot filler, generous storage, and a large island made for gathering. The open-concept dining area features custom built-ins, floating shelves, and a striking feature wall, flowing seamlessly into a sun-drenched living space anchored by floor-to-ceiling sliding doors - blurring the line between indoors and out. Upstairs, every bedroom feels like a private retreat. All three offer generous closets, spa-like ensuite baths, and their own private balconies. The primary suite takes it to another level, complete with a custom walk-in closet, two balconies, and a luxurious five-piece ensuite with separate glass shower and a deep soaker tub. Elegant oak staircases with glass railings tie it all together, enhancing the home's open, modern feel. Turnkey, thoughtfully designed, and impossible to replicate, this is a rare opportunity to own a true designer home in one of Toronto's most sought-after neighbourhoods. Welcome home to 24 Harriet Street. (id:60365)
Bsmt - 33-400 Finch Avenue
Pickering, Ontario
Luxury legal basement apartment with a separate entrance, independent heat controls, and ensuite laundry. Features a fully equipped kitchen with stainless steel appliances, an island, and ample counter space. Bright and spacious with high ceilings and large egress windows throughout. Includes a large living and dining area, plenty of closet space for storage, and one parking spot. The bedroom is large enough for a king sized bed. Tenant responsible for 30%of all utilities. (id:60365)
8 - 574-576 Ritson Road S
Oshawa, Ontario
Franchises Welcome! Front Corner unit in Premium Ritson Road Plaza just off Highway 401 with excellent exposure to high vehicle and pedestrian traffic. Location Location ... in Central Oshawa & surrounded by many homes and businesses. Renovated and suitable for many commercial uses including a restaurant or professional offices with plenty of parking. Tenant to pay their own Hydro, Gas, and Tenant Insurance. Conveniently located close to the Go Station. (id:60365)
606 - 2245 Eglinton Avenue E
Toronto, Ontario
Gorgeous tree top views from this bright, well maintained extra spacious 3 bedroom family suite steps to IONVIEW LRT Station! One of the larger units in the building at 1265 sq ft including massive east facing balcony overlooking ravine. One underground parking space included. Upgraded laminate floors throughout and an oversized primary bedroom with large walk in closet and extra storage closet. Bedrooms 2 and 3 are also a good size with open living/dining room area and spacious galley kitchen. Maintenance fee includes all utilities in this well maintained building!! Very short walk to the extremely convenient and now open Inoview LRT Station, steps TTC and close to schools and shopping. Large and rarely available 3 bedroom unit for growing families or extended family with parking and all in maintenance fees! Excellent investment and best value in building!! (id:60365)
20 Capstan Court
Whitby, Ontario
LOOK NO FURTHER! PRIME LOCATION** This P-R-E-M-I-U-M- L-O-T. Widens to almost 60Ft At Back With No Neighbours Behind. Court Location Perfect For Privacy. No Sidewalk. The Grand Essex Model Offers Approx 3000 Sq Ft Of Total Living Space. Beautiful Upgrades Thru Out. Including Rich Hardwood Floors On Main & 2nd Floor. Smooth Ceilings Thru Out and California Shutters. Main Floor Boasts 9Ft Ceilings, Formal Dining Room W/Custom Waffle Ceiling Overlooking Family Room Highlighted W/ Gas Fireplace. Perfect Open Concept Layout, Ideal For Entertaining. Gourmet Kitchen Features Quartz Counters, Custom Lrg Island, High End S/S Miele Appliances W/ Thermador Fridge, Backsplash & Walk Out To Private Yard. Fenced And Overlooking Park. Composite Deck & Yardistry Gazeebo. Oak Staircase Leads To 2nd Flr W/ 4 Large Bedrooms and Convenient 2nd Flr Laundry. Primary Offers Walk In Closet & 5 Pc Spa Like Bath. Lower Level Professionally Finished W/ 5th Bedroom, Full Bath and Lrg Rec Space. Larger Windows In Lower Level. Lots Of Storage. Direct Access To Garage/Mud Room. (id:60365)

