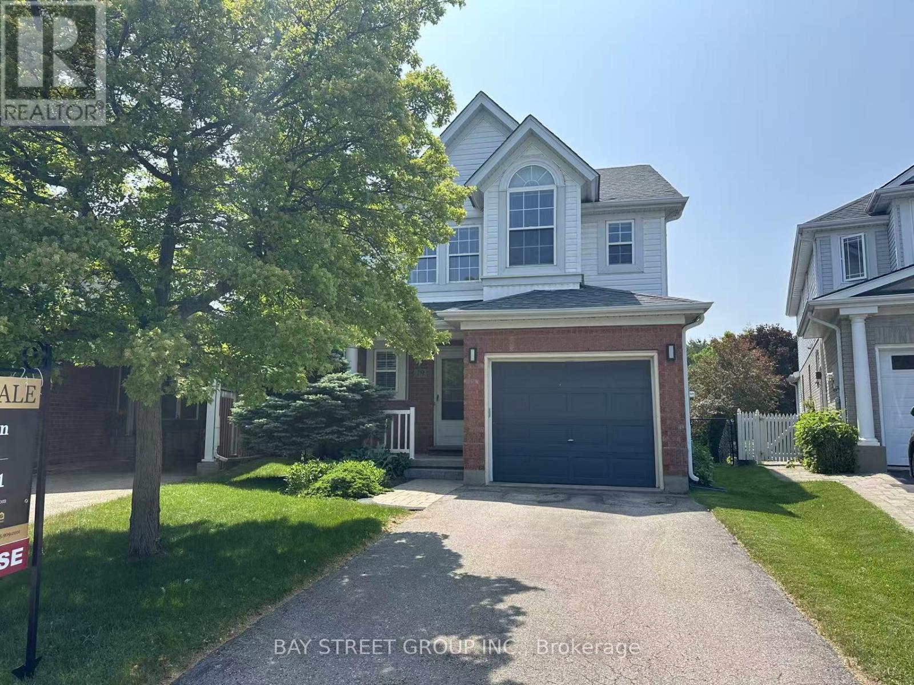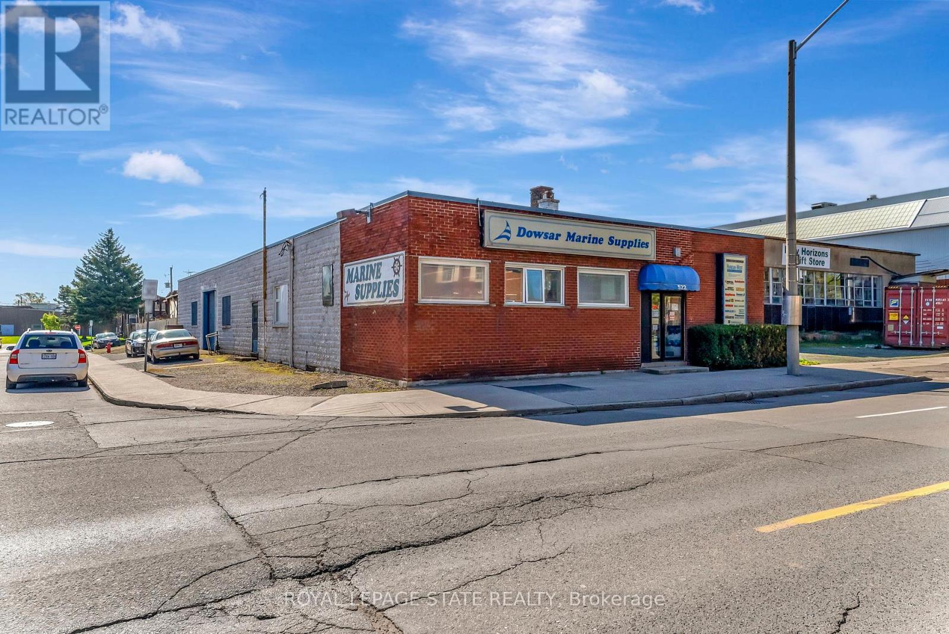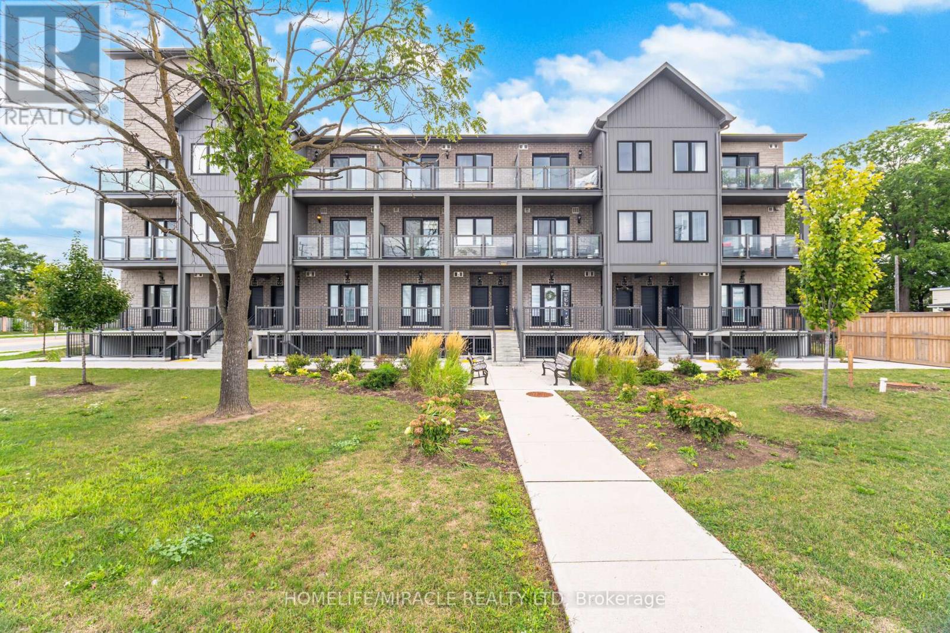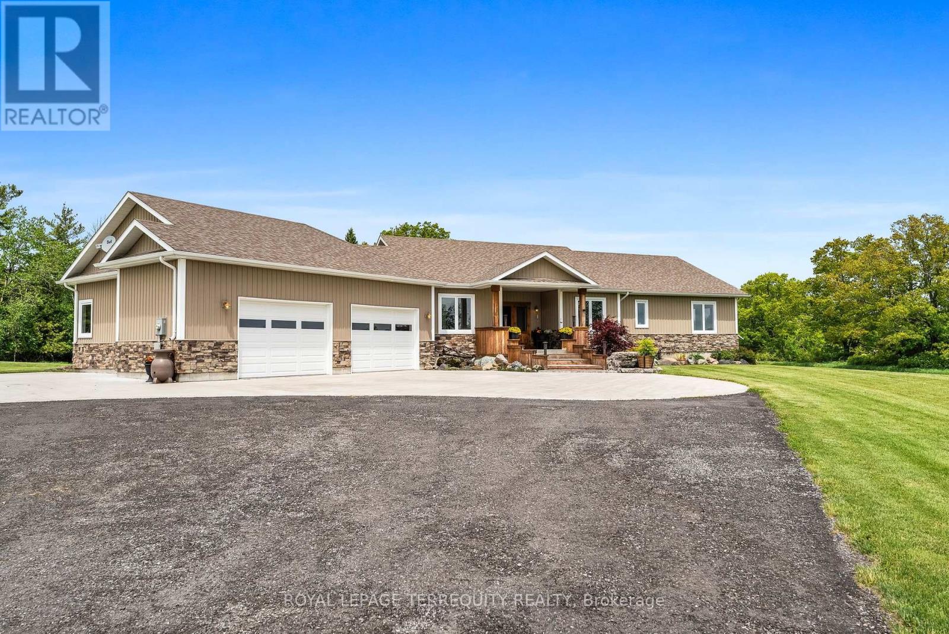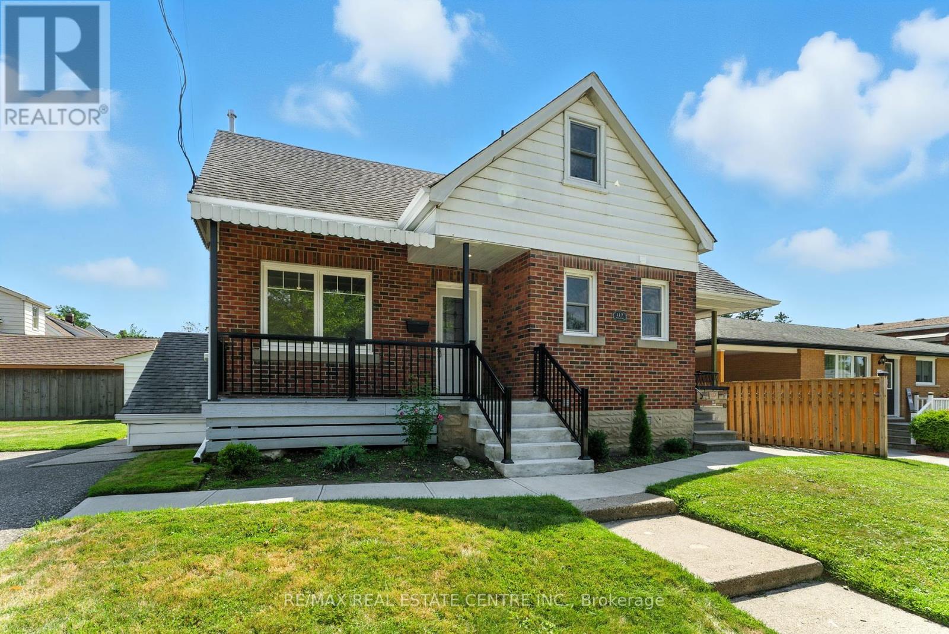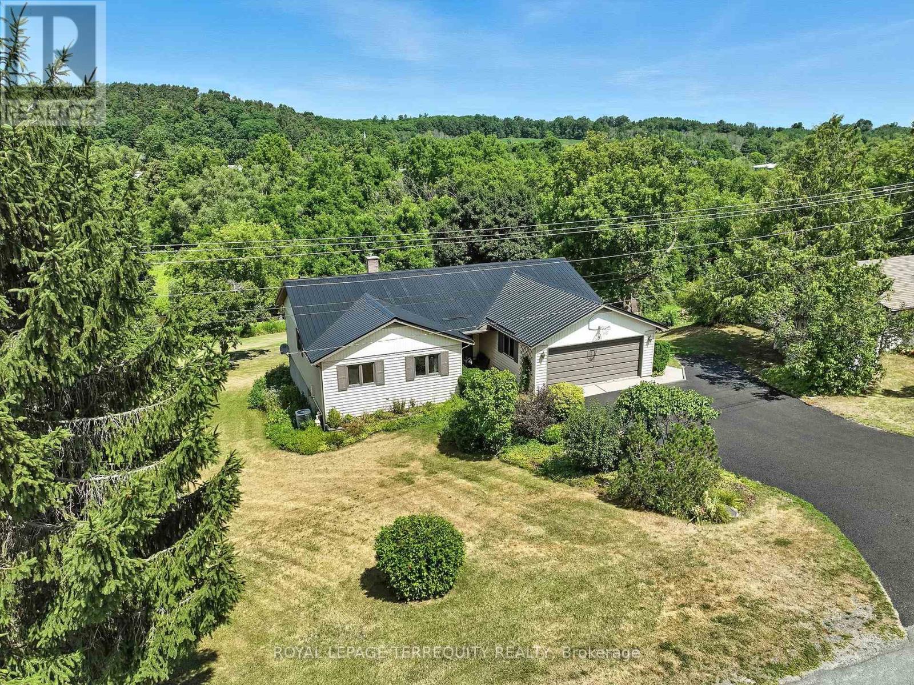19 Silversmith Court
Guelph, Ontario
***Priced to Sell!*** Welcome to this Modern, Spacious, Freshly Renovated Detached Home Nestled on the Highly Desirable Silversmith Court, a Quiet Cul-De-Sac with Minimal Traffic, Which is Perfect for Families. This Property is on a Very Private Premium / Deep Pie Shaped Lot With 87.6 Feet Width at Rear Yard Backing to Conservation Land & No Neighbours Behind. The Home Boasts over 2400 SQFT Living Spaces literally all above grade, Open Concept Layout on Main Floor, Engineered Hardwood Flooring Throughout on Main Floor, Beautifully Upgraded Kitchen With Quartz Countertop, Custom Made Cabinets, Stylish Backsplash, Center Island with Breakfast Bar and Stainless Steel Appliances. Large Sliding Door in the Living Room Fills the Room with Tons of Natural Light, and Leads to the Huge Deck Overlooking Trees and Greenery for Miles, Providing Space for Family and Friends Gatherings. Second Floor with Newly Installed Carpet, Generous Sized Primary With High Ceiling, Large Walk-in-Closet and 4Pc Ensuite. Another Two Bedroom with Ideal Room Size with WIC and Closet Respectively, Sharing a 3Pc Main Bathroom. Finished Basement Provides Extra Space for Gatherings, with Recreation Room/ Bedroom, Walk Out Sliding Door (Seperate Entrance , 3PC Bathroom and Separate Laundry, Utility Room and Storage Room, which is Ideal for an Extended Family or Potential Rental Income. The Backyard Provides Ample Space for Year-Round Enjoyment). An Additional Residential Dwelling Unit on Backyard is Possible. Commuting is Easy with Quick Access to Major Roads. Schools(Elementary, High School and University of Guelph), Parks, Grocery, Shops(Stone Road Mall & Hartsland Market Square), Restaurant, Churches, Medical/Dental Clinic, Pharmacy and Gyms are all within a Few Minute Drive. (id:60365)
30 Juneberry Road
Thorold, Ontario
Open-Concept Living - Absolutely NO CARPET & Custom Flooring Throughout! Just minutes to the QEW, Brock University, and all that the Niagara Region has to offer. This gem features a fantastic layout you'll be proud to call home. The spacious living room and dining areas flow seamlessly into the kitchen, creating a warm, inviting space for family gatherings. A sliding glass door opens to the backyard, perfect for entertaining or relaxing outdoors. The lower level includes two self-contained suites, ideal for in-laws, older children, or extended family. With its generous layout, this home easily accommodates a large family in comfort and style. Whether you're looking for a great investment property or an executive family home near Brock University, this is one you'll be proud to own! (id:60365)
522 James Street N
Hamilton, Ontario
GREAT INVESTMENT OPPORTUNITY. THIS PROPERTY LOCATED AT THE CORNER OF JAMES STREET NORTH AND MACAULAY STREET WEST. APPROX 4,500 SQFT SOLID BRICK AND BLOCK BUILDING WITH 500 SQFT OF COVERED LOADING AREA. ADDITIONAL GATED REAR STORAGED YARD. PROPERTY IS ZONED G/S ALLOWING FOR MANY USES. THE PROPERTY OFFERS OPPORTUNITY TO RENOVATE OR RE-DEVELOP. PLEASE NOTE EXISTING BUSINESS NOT INCLUDED. (id:60365)
40 Wyngate Avenue
Hamilton, Ontario
Welcome to 40 Wyngate Ave, a beautifully maintained 3+1 bedroom, 2-bathroom brick home in a desirable Stoney Creek neighbourhood. This home offers the perfect blend of comfort and classic charm, making it ideal for families, investors, or those looking for a versatile living space.Step inside to a bright and open-concept living and dining area featuring large windows, hardwood flooring, and a cozy fireplace, creating a warm and inviting atmosphere. The spacious kitchen boasts stainless steel appliances, ample cabinetry, and a center island, perfect for hosting and everyday living.The fully finished basement with a separate entrance provides incredible potential for a future in-law suite or rental income, complete with a full bath, additional living space.Step outside to your private backyard retreat, where a heated inground pool awaits. perfect for summer relaxation and entertaining. The large driveway offers ample parking, and the homes location provides easy access to schools, parks, shopping, and major highways. Dont miss this incredible opportunity to own a home with fantastic features and endless possibilities in one of Stoney Creeks sought-after neighbourhoods. Book your private showing today! (id:60365)
305 - 721 Franklin Boulevard
Cambridge, Ontario
This end-unit townhome truly feels like it belongs in a magazine. With two open balconies, abundant natural light from extra windows, and a modern layout, it offers both comfort and style. The kitchen is a standout, featuring extended cabinets, quartz counters with a matching backsplash, a Moen faucet, and an extended island that doubles as a breakfast bar. It also includes a gas line for the stove, a water line with a shut-off valve for the fridge, LED pot lights, and a convenient electrical outlet with a USB port on the island. The interior has been thoughtfully upgraded with vinyl flooring throughout, custom-built-in closet organizers, and elegant wall panelling in the primary bedroom. Every detail has been designed with both function and beauty in mind, creating a home that is as practical as it is impressive. From the bright and open living areas to the sleek finishes in the kitchen and bedrooms, this property is one you'll want to see in person-because it has so much more to offer than meets the eye. (id:60365)
360 Concession 6 East Road
Trent Hills, Ontario
Set on 6.5 acres of landscaped privacy in sought-after Northumberland County, this custom 2016 bungalow blends luxury, function, and the best of country living. With nearly 3,000 sq. ft. of finished space and show-stopping outdoor amenities, every detail has been designed to impress. A 400-ft tree-lined drive welcomes you to a serene setting surrounded by over 1,500 trees and panoramic sunrise and sunset views. Inside, soaring 9-ft ceilings, an open-concept design, and a chefs kitchen with granite counters, stainless appliances, and a 9.4' x 3' island create the perfect space for entertaining. The primary suite offers a walkout to a covered porch, walk-in closet, heated ensuite floors, and direct access to the laundry. A propane fireplace and built-in speaker system add comfort and style to the main floor. The fully finished lower level is equally impressive, featuring luxury vinyl floors, wood-plank ceilings, a custom flagstone fireplace with live-edge seating, a concrete-top bar with barn board cabinetry and rain barrel sink, plus two bedrooms and a spa-like bathroom with rain shower and hidden shelving. Outdoors is your private retreat: a 33' x 18' saltwater pool heated with a wood-fired system, surrounded by 2,500 sq. ft. of decking and three covered lounge areas. Enjoy an outdoor shower, 10' x 10' bunkie, 30-ft firepit, personal golf green with four tee blocks, and a concrete apron to the garage. The heated, insulated 3-car garage includes a mezzanine, wheelchair ramp, and direct access to every level of the home. This is more than a home, it's a lifestyle. Private, peaceful, and built for those who expect nothing less than extraordinary. (id:60365)
103 Broughton Avenue
Hamilton, Ontario
Welcome to beautiful Broughton, a lovely and highly sought-after neighbourhood in the Hamilton Mountain. Close to parks, hwy, great schools, shops, and all the amenities you need. This gorgeous house has great curb appeal, large concrete driveway, attached garage, wonderful neighbours, a place you will be proud to call home! When you enter inside, you are immediately impressed with the high-end large tiles and hardwood flooring throughout, given you a sense of elegance and sleek modern living. You will find a welcoming living room and formal dining room that flows together perfect for entertaining guests. The real showstopper is the breathtaking kitchen with fabulous glossy cabinets, granite countertops, a beautiful island and high-end appliances. The family room gives you sense of sophistication with its modern design, upgraded staircase, cozy fireplace, large windows and a sliding door to give you lots of natural light and flow to the backyard. Entertain guests with the large and clean set up backyard with an upgraded fence. Upstairs you will find three great sized bedrooms and a luxurious bathroom that looks like it is from a magazine. In the lower level, you get to enjoy a large rec room, another bedroom and another beautifully renovated bathroom and large laundry room. This house has been completely renovated top to bottom with amazing workmanship and high-end finishes throughout. Roof, windows, furnace, AC, flooring, pot lights, kitchen, bathrooms, trim, doors, everything been done for you. (id:60365)
117 Pollock Avenue
Cambridge, Ontario
Welcome to 117 Pollock Avenue in West Galt, Cambridge - a spacious duplex designed to give families room to grow while offering flexibility for multi-generational living. The main floor features 4 bedrooms, 2 bathrooms, a bright living area, an eat-in kitchen, and convenient in-unit laundry, making it ideal for everyday family life. The lower-level apartment adds even more possibilities with its own bedroom, kitchen, bathroom, and laundry - perfect for extended family, guests, or a private retreat. Set on a 69.6 ft x 66 ft lot with parking for 6 vehicles, this move-in ready home includes a new 200-amp service, forced air gas heating with A/C, and comes with 2 fridges, 2 stoves, 2 washers, 2 dryers, a tool shed, and more. Located close to shopping, highways, public transit, schools, parks, Cambridge Centre, and the hospital, this turn-key property offers comfort, convenience, and over 2,000 SQFT of finished living space with a total of 5 bedrooms, 3 bathrooms, and 2 kitchens. (id:60365)
535 Worden Street
Cobourg, Ontario
Beautifully Upgraded Burnham Model Elevation B2 1435 Sq Ft Townhome Located In The Desirable Cobourg Trails. This Elegant Property Includes Many Upgrades Including Laminate Flooring Through the Main and Upper Level, Iron Spindles, Large Kitchen With Stainless Steel Appliances, Breakfast Bar, Quarts Countertops, Tall Cabinets, 3 Spacious Bedrooms Plus 1 Additional Room that Can be Used For Office, Play, Gaming, Study, Sleep, or Lounge. Ensuite Bath Has Stand Up Shower With Glass Door and Tall Vanity. Upper Level Laundry. Basement Can Be Used As Recreation or Play Room. 200 Amp Service for EV Cars. Garage Offers Convenient Access to Extra Long Backyard. Driveway Can Accommodate 1 Large or 2 Small Cars. No Sidewalk. Located Close to Coburg Beach, Hospital, Restaurants, Beautiful Trails, Shopping, Highway 401 & Other Amenities. Tenant Pays For All Utilities. AAA+ Tenants Welcome Who Enjoy Quiet Enjoyment and Smoke-Free Environment. (id:60365)
9 Concession Street W
Trent Hills, Ontario
Charming 3-Bedroom Home on Over Half an Acre Backing Onto Serene Mill Creek! Enjoy 1699 sq ft of above-grade living space on a beautifully treed lot with ultimate privacy and nature at your doorstep. This bright, well-maintained home features hardwood flooring in the main level primary rooms, large sun-filled windows, and a functional layout perfect for families or entertaining. The kitchen walks out to a spacious deck overlooking the lush yard and tranquil creek. The lower level offers a separate walkout, perfect for in-law potential or easy access to outdoor living. With 3 generous bedrooms, 3 bathrooms, and a setting that feels like a nature escape, this property is a rare find in an unbeatable location. (id:60365)
19 - 375 Mitchell Road S
North Perth, Ontario
Lovely life lease bungalow in Listowel, perfect for your retirement! With 1,312 sq ft of living space, this home has 2 bedrooms, 2 bathrooms and is move-in ready. Walk through the front foyer, into this open concept layout and appreciate the spectacular view of the treed greenspace behind this unit. The modern kitchen has ample counter space and a large island, a great spot for your morning cup of coffee! The living room leads into a bright sunroom, perfect for a den, home office or craft room. There are 2 bedrooms including a primary bedroom with 3 piece ensuite with a walk-in shower. The in-floor heating throughout the townhouse is an added perk, no more cold toes! The backyard has a private patio with a gas BBQ overlooking a walking trail leading to a creek and forested area. No neighbours directly behind! This home has a great location with easy access to nearby shopping, Steve Kerr Memorial Recreation Complex and much more! (id:60365)
73 Bevington Road
Brampton, Ontario
Welcome to 73 Bevington Road In Northwest Brampton. 4 Bedroom Freehold End Unit In High DemandLocation,Just Walking Distance To Mount Pleasant Go Station. Dining Room Combined With SeparateFamily Room.Large Eat In Kitchen With Upgraded Kitchen Cabinet And Breakfastbar. SpaciousMaster Bedroom With Full Ensuite And W/I Closet.W/O Main Floor As Extra Bed Room And 4Pc WashRoom.Stainless Steel Fridge, Stove, B/I Dishwasher, Wash Er,Dryer. All Elf's ,Window Coverings.Close To Schools, Go, Public Transit!!! (id:60365)

