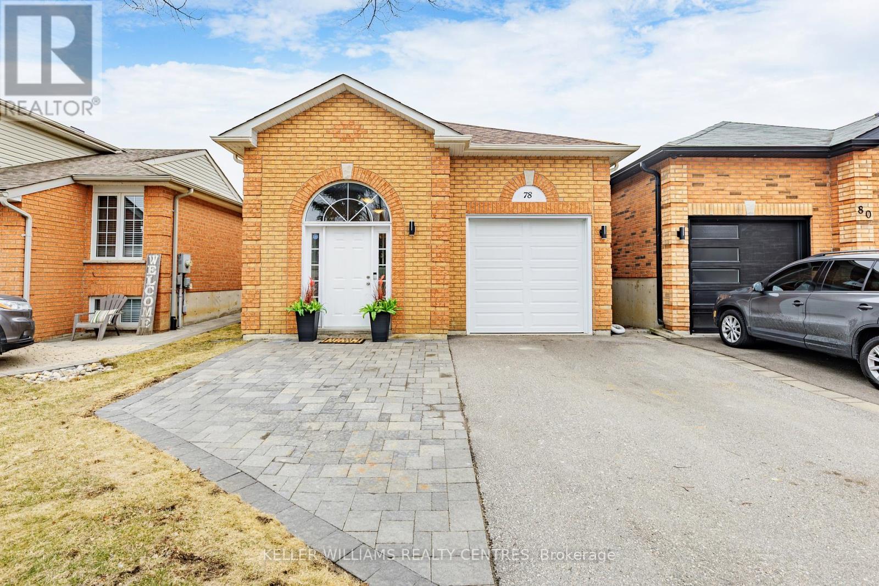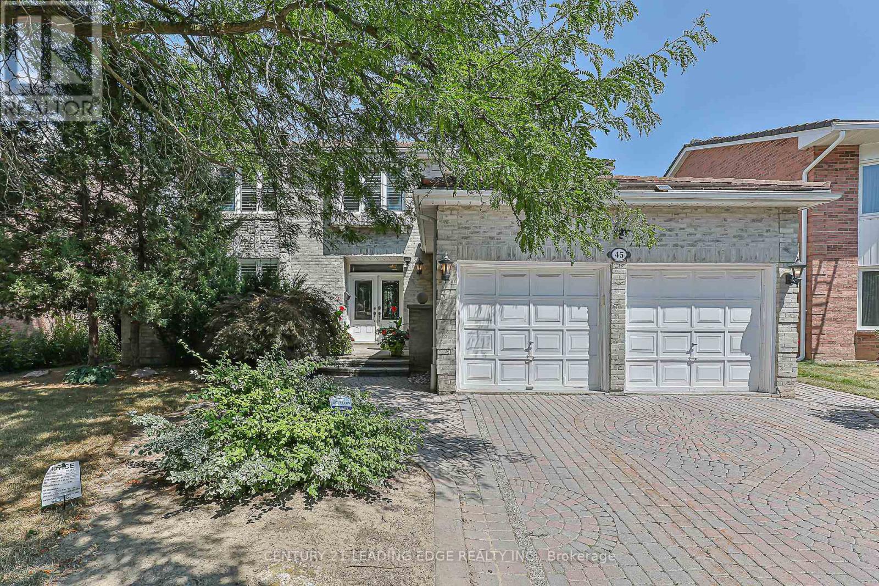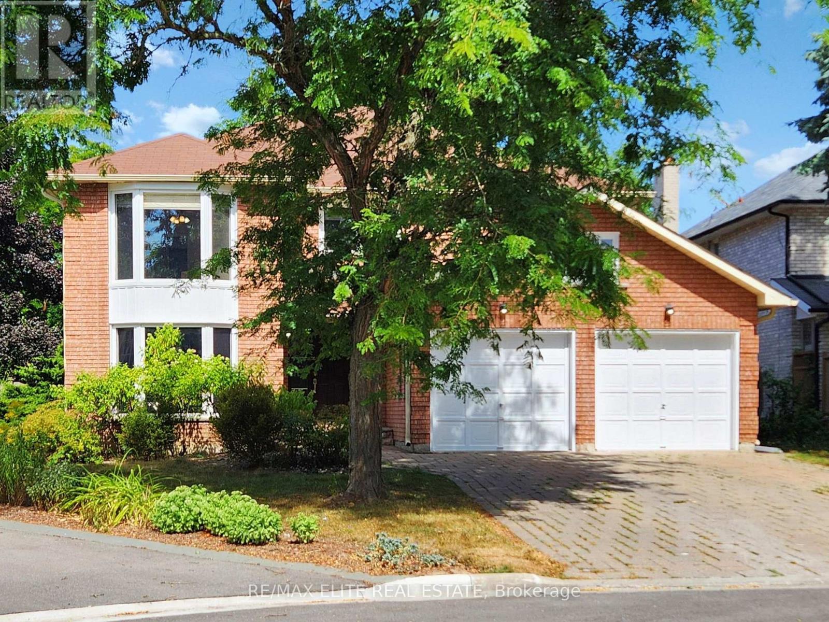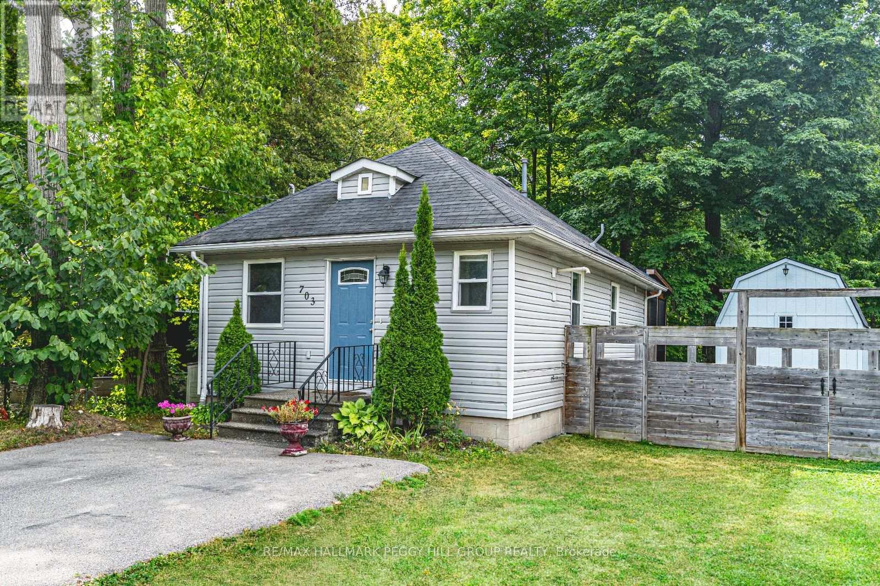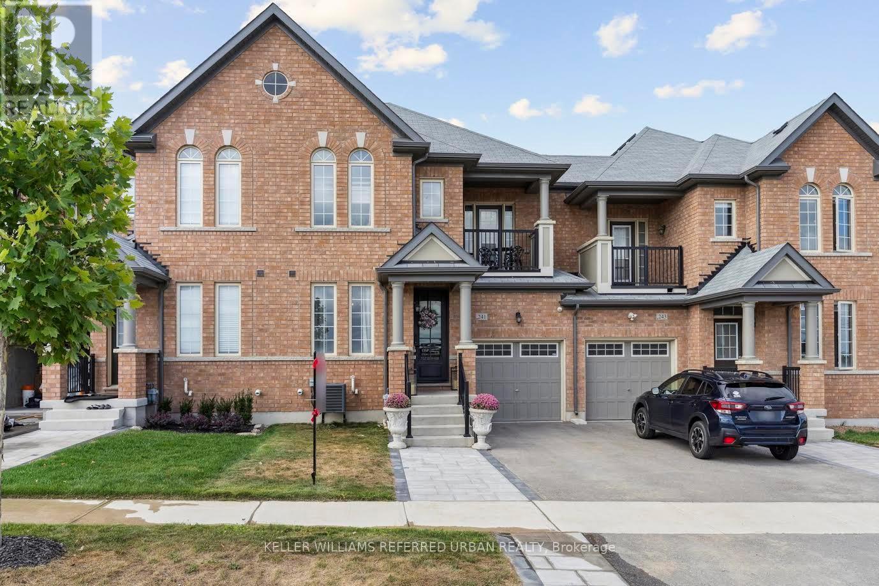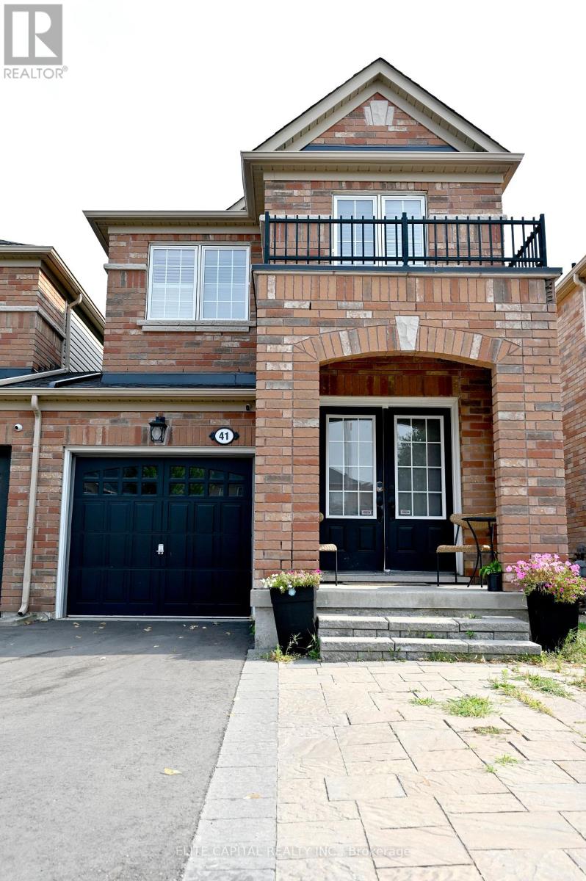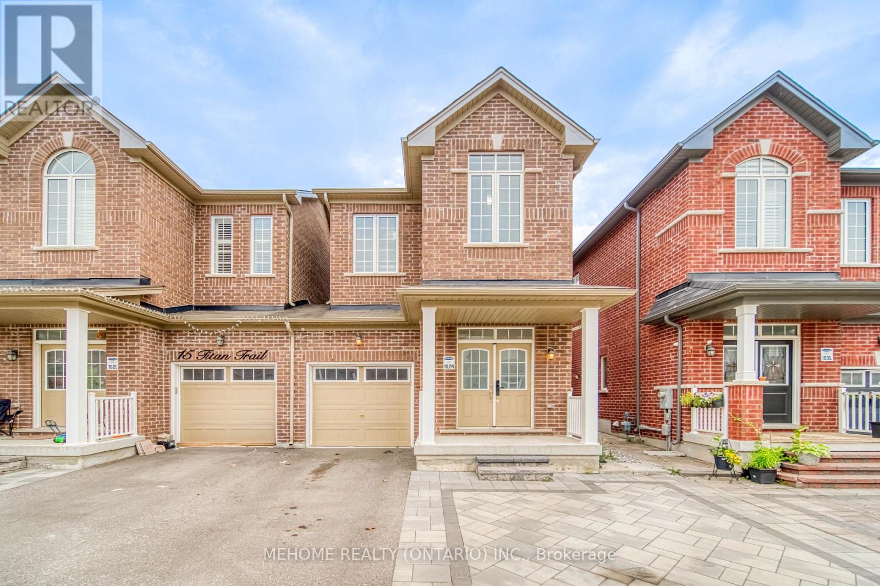78 Clearmeadow Boulevard
Newmarket, Ontario
Location, Location, Location!!! First time offered by original owner, discover this beautifully maintained 3+1 bedroom, 2 bathroom brick raised bungalow nestled in one of Newmarket's most sought-after neighbourhoods. Offering exceptional curb appeal and a warm, inviting layout, this home is perfect for families, investors, or multi-generational living. Step inside to find a bright, spacious foyer with garage access, a main floor featuring a large living room, a cozy kitchen with ample cabinetry, and 3 generous bedrooms. The fully finished lower level, accessible through a separate side entrance, includes a 4th bedroom, a full bathroom, and a versatile living space ideal for an in-law suite, home office, or rental potential. Enjoy the convenience of a private backyard with a blank canvas to create your own oasis; perfect for entertaining or relaxing. Situated in an incredible Newmarket location; this property is just steps from the new Mulock Park 16-Acre Green Oasis being developed by The Town Of Newmarket. Ideally located an a central location to all shopping, hospital, restaurants, public transit. Also easy access to either Hwy 404 or 400. This Home is move in ready & looking for it's next family! EXTRAS: All Brick Exterior, Newer Shingles & Garage Door (2022), 2nd Side Entrance To Basement & Kitchen Plumbing Rough In, Perfect Opportunity For An In-law Suite! (id:60365)
Studio - 24 Homerton Avenue
Richmond Hill, Ontario
Spacious STUDIO apartment in the Heart of Richmond Hill, Luxury Vinyl Tiles And Finishes, An Updated Open Concept Kitchen With High End Built In Appliances. New Modern Kitchen with lots of cupboard Space, 3 pc Bath, Large W/I Closet. Private Laundry walk out entrance All Located On A Quiet Street, Close to schools Shopping and Highway (id:60365)
45 John Button Boulevard
Markham, Ontario
Welcome to the high demand Unionville Area in the ever expanding City of Markham- This Executive 'Heron' built home features the classic Marley Roof. It is on a large premium size lot and offers almost 3500 sq ft on the main and upper level with additional space in the professionaly finished basement. This home has been freshly painted and meticulously maintained, quality finishes and true pride of ownership are evident thru out. The functional floor plan offers large Principle rooms and easy to maintain Hardwood Flooring (2012) on the main level. Enjoy meals in the Family Size Kitchen with walk out to the patio OR formal dining in the spacious Dining Room, there is so much room for large family gatherings. You will be welcomed by the grand entrance and Solid Oak Staircase that is open to the Finished Basement with large rec room, gas fireplace, easy to maintain laminate flooring and 5th bedroom. The second floor features the bright and spacious Primary Suite with 5 pce ensuite and walk-in closet, other large bedrooms provide lots of room for the whole family plus a convenient upper level office / media area. The Backyard oasis is professionly Landscaped and provides a garden shed for storage and a gazebo for your relaxation. NOTE: Inground swimming pool was filled in prior to 2021. Exterior Security cameras offer peace of mind / $68mth monitory fee **Schools include; Unionville High School, Buttonville Public School, St Justin Martyr Elementary School and Margerite Bourgeoys French School. This is the Perfect location for commuters- Close To 407/404, Public transit includes GO and YRT rapid transit. New York University Campus is coming soon. Also close to lots of convenient shopping and Historic Unionville Main Street with it's quaint shops and restaurants. (id:60365)
1202 - 8081 Birchmount Road
Markham, Ontario
Modern 1 Bedroom Plus One Den Condo Located At The Heart Of Downtown Markham Above The New Marriott Hotel. Practical Open Concept Layout, 9 Ft Ceilings, Bright Living Space. Den Can Be As Second Bedroom With Glass Door. Unit Is New Paint & with New Washer. Walk in Closet. Super Convenient Location-Close To Hwy 407/404, Cineplex Movie Theatre, Restaurants, Go/Viva Transit, Mall, School, Ymca, Pam Am Centre. Excellent Building Amenities Including Indoor Pool, Gym & 24Hr Security Etc. (id:60365)
4503 - 1000 Portage Parkway
Vaughan, Ontario
Welcome To This Bright And Stylish 2-Bedroom, 2-Bathroom Condo With Breathtaking Panoramic Skyline And Lake Views Through Floor-To-Ceiling Windows*This Modern Suite Features A Sleek Kitchen With Integrated Appliances, Minimalist Cabinetry, And A Versatile Industrial-Style Island Perfect For Entertaining*Enjoy Thoughtful Upgrades Including Electric Rolling Blinds,Dedicated EV Parking And A Mini Storage Locker*The Open-Concept Layout Flows Effortlessly Through Sunlit Living And Dining Areas To A Private Balcony With Unobstructed Views*The Buildings Prime Location Puts You Steps From The Subway, Top-Tier Restaurants, And ShoppingOffering The Perfect Blend Of Luxury And Convenience* (id:60365)
8 Millpond Place
Markham, Ontario
Stunning 5-Bedroom Home On A Quiet Cul-De-Sac In One Of Markham's Most Desirable Communities! Featuring 3,141 Sq. Ft. Above Grade Plus A Finished Basement With Fireplace And Wet Bar, This Bright & Spacious Home Sits On A Pie-Shaped, Pool-Sized Lot With A Large Deck. Highlights Include Renovated Bathrooms, Hardwood Floors, A Huge Eat-In Kitchen With Ceramic Floors, A Luxurious Primary Suite With 5-Pc Ensuite, And An EV Charger In The 2-Car Garage. Move-In Ready With Room To Personalize - Close To Top Schools, Parks, And Amenities! (id:60365)
703 Chestnut Street
Innisfil, Ontario
ADORABLE BUNGALOW ON A GENEROUS LOT WITH A FOREST BACKDROP, WALKING DISTANCE TO THE BEACH! This super adorable bungalow will have you smitten from the moment you arrive the kind of home that feels like a warm hug, whether youre a couple starting out, ready to downsize, dreaming of a first home, or craving a sweet cottage escape. Just steps to Leonards Beach Park, youll spend your days swimming, strolling the boardwalk, lounging on the large sandy beach, or enjoying lakeside picnics, all just moments from your door. Set on a generous 50 x 150 ft private, treed lot with a forest backdrop, this property includes a bunkie for extra guests or hobbies plus a handy shed. The large screened-in porch with its sturdy aluminum frame and retractable screens is made for lazy afternoons and laughter-filled evenings. The bright, sunlit layout offers easy one-level living with neutral paint tones, easy-care flooring, and an efficient stacked laundry setup that saves space without sacrificing comfort. Two cozy bedrooms, a 2-piece bath, and a 4-piece bath make it as practical as it is charming, and with no sidewalk out front plus driveway parking for 4, youll have plenty of room for vehicles and guests. All this is just minutes to Alcona for shopping, dining, the library, and daily essentials, and about 12 minutes to South Barrie for the GO Station and every city convenience. This little gem is ready to steal your heart and it just might! (id:60365)
241 Jim Mortson Drive
East Gwillimbury, Ontario
This Luxury town house features 3 spacious bedrooms, 4 beautifully upgraded bathrooms all with quartz counter tops and under mount sinks, laundry conveniently located on the top floor adjacent to bedrooms, stunning custom built ins in all the closets and in the living room, a chef's kitchen with upgraded counter tops, quartz slab backsplash, 9ft island, pot lights and hardwood floors throughout and mush more. Enjoy outdoor living in the fully fenced backyard. This home's modern conveniences include a tankless water heater, water softening system and reverse osmosis. Steps from the Future East Gwillimbury Health and Active Living Plaza, an 80,000 sq. ft. facility opening soon with a pool, fitness centre and library. Minutes to go Highway 404, Go Train, Schools, Parks, Trails, Shopping and much more. (id:60365)
41 Brahm Court
Vaughan, Ontario
Rare Premium Lot Connected only by Garage! Upgraded 4-Bedroom, 3-Bathroom Smart Home in a Private Court. Nearly 2000 sqft of modern living on a quiet, family-friendly closed court with no through traffic In High Demand Vellore Village Location! Open Concept Featuring Hardwood Floors, California Shutters, and Pot Lights throughout for a bright, airy feel. The Modern Kitchen boasts Smart LG stainless steel appliances, quartz countertops, a custom backsplash, pot filler, and a centre island - perfect for entertaining. Step outside to a Private, Fenced Backyard with a gas BBQ hook-up (Weber BBQ included), ideal for gatherings. Enjoy smart home upgrades including a video doorbell, backyard light camera, Wi-Fi garage opener, smart thermostat, and smart light switches. Meticulously Maintained with Major Recent Upgrades: new Roof (2024), new Heat Pump (2024), new High-Efficiency Furnace (2024), new High-Efficiency Hybrid Hot Water Tank (2024), repaved Driveway (2024), Attic Insulation (2024), Level 2 EV charger outlet in garage, and central humidifier - delivering year-round comfort and long-term value. All this just minutes from top schools, Wonderland, Vaughan Mills, hospital, shopping, Hwy 400/407, and Vaughan Subway Station.Move-in ready, premium location - must see! (id:60365)
13 Titan Trail
Markham, Ontario
Live in style and comfort in this beautifully upgraded 3-bedroom link home, perfectly situated in one of the most sought-after communities. Offering approximately 2,000 sq. ft. of bright, open living space with soaring 9-ft ceilings on both levels, this 5-year-old gem features a modern kitchen with quartz centre island, granite countertops, and stainless steel appliances, hardwood floors on the main level, an elegant oak staircase, and a luxurious master ensuite. Thoughtfully designed for convenience with upper-level laundry, direct garage access, and updated washrooms, this home also boasts newer interlock in both the front and backyard perfect for entertaining or relaxing outdoors. Move in and enjoy a turn-key home in a location you will love! (id:60365)
296 Ben Sinclair Avenue
East Gwillimbury, Ontario
Welcome to this Exquisite 4-bedroom,4-bathroom home with around 3000 sqf ,nestled on Premium Ravin Lot in Quiet Cul-De-Sac in Prestigious Queensville, with a walk-out basement and breathtaking views of a Pond, Ravine and Trails. Boasting over $250K in premium Lot upgrades and an additional $100K in Custom interior Finishes. this home offers a lifestyle of luxury, comfort and elegance. A grand double-door entry leading to a spacious open-concept layout. 10-ft smooth ceilings throughout the main level. Upgraded large and oversized windows providing an abundance of natural light. Stunning custom accent walls in hallway and family room with designer lighting. chef's custom made Kitchen with Granite countertop and backsplash with LED lighting and oversized 8'x5'Island, a wet bar Pantry and server room. stainless steel appliances. The bright family room with custom waffle ceiling with hidden LED lighting. Convenient mudroom with laundry. Premium Hardwood Flooring throughout including hardwood staircase with iron picket. 3ndand 4th bedrooms with 2 privet Balconies offering breathtaking views of Ravin and Trails. Pot lights throughout the house. Amazing custom lighting design controlling with SMART SWITCHES . (id:60365)
29 Sharpe Crescent
New Tecumseth, Ontario
Welcome to this 1,810 sq ft end-unit townhome in a quiet, family-friendly neighbourhood. Bright and spacious with California shutters throughout, large windows, and dimmable pot lights that create the perfect ambiance. The stylish kitchen features dark cabinetry, stainless steel appliances, and a large island ideal for cooking and gathering. Enjoy meals in the sunny breakfast area with a walkout to the backyard. Upstairs, relax in the primary bedroom with private ensuite and generous closet space, plus two additional bedrooms, a full bath, and convenient second-floor laundry. Exterior pot lights add a touch of charm. Close to parks, schools, shopping, and all the essentials your family needs. (id:60365)

