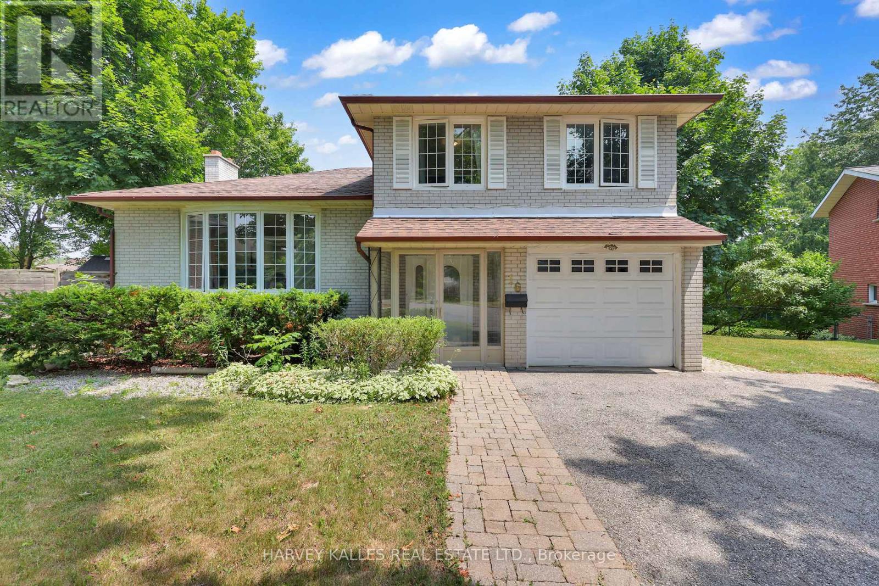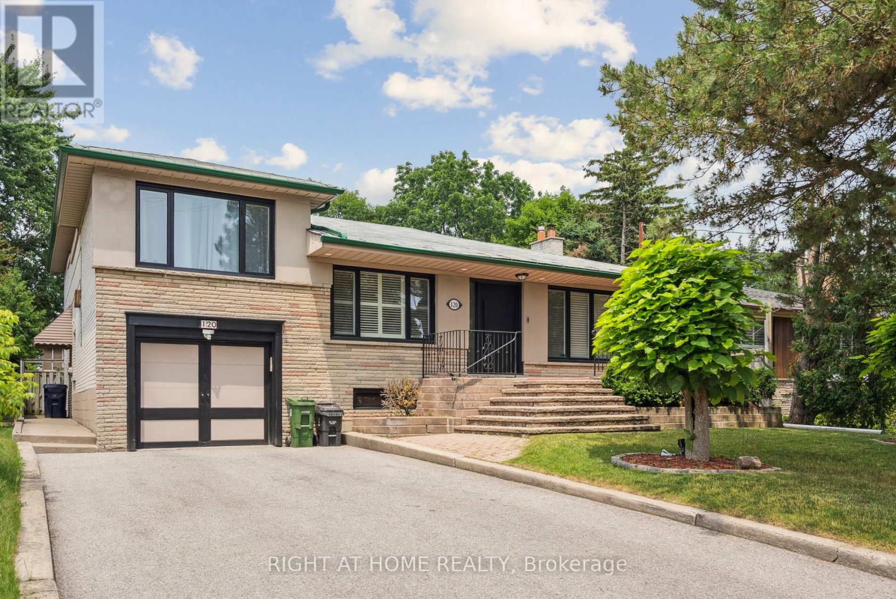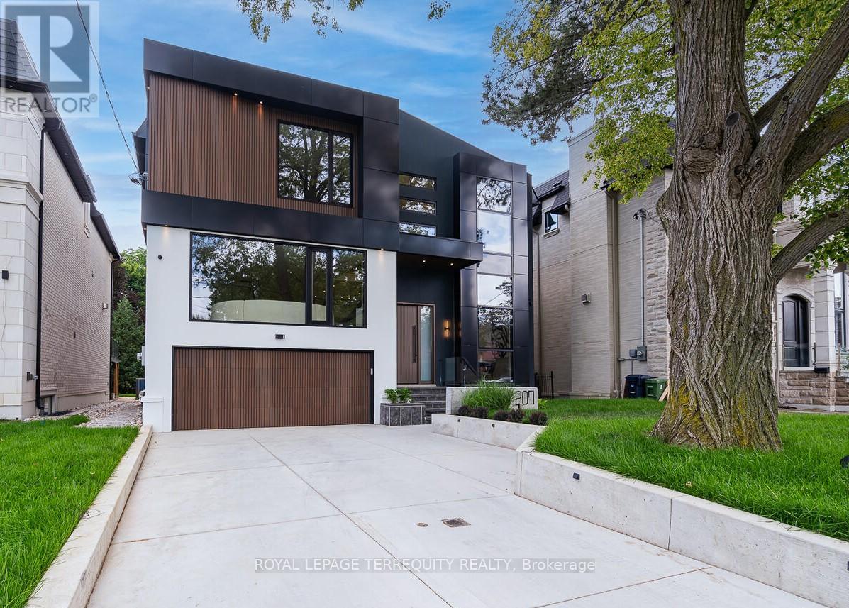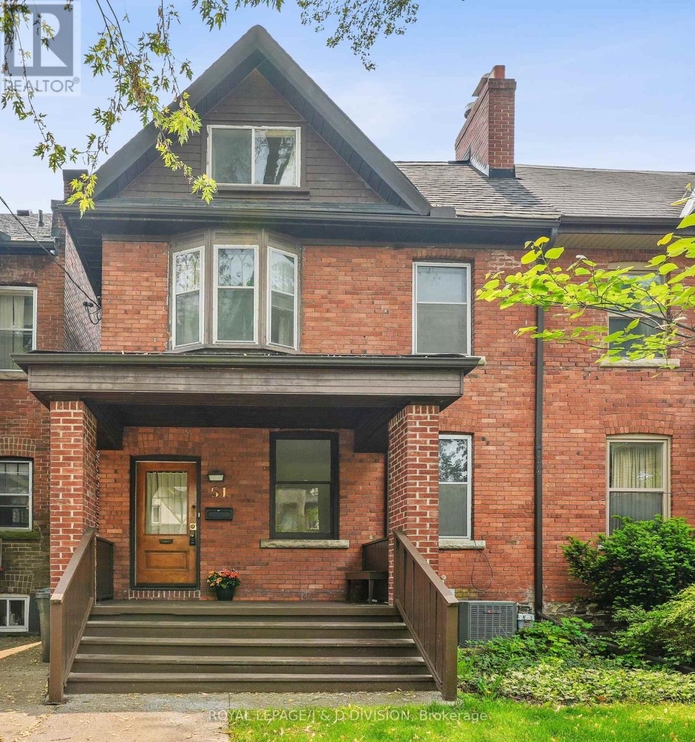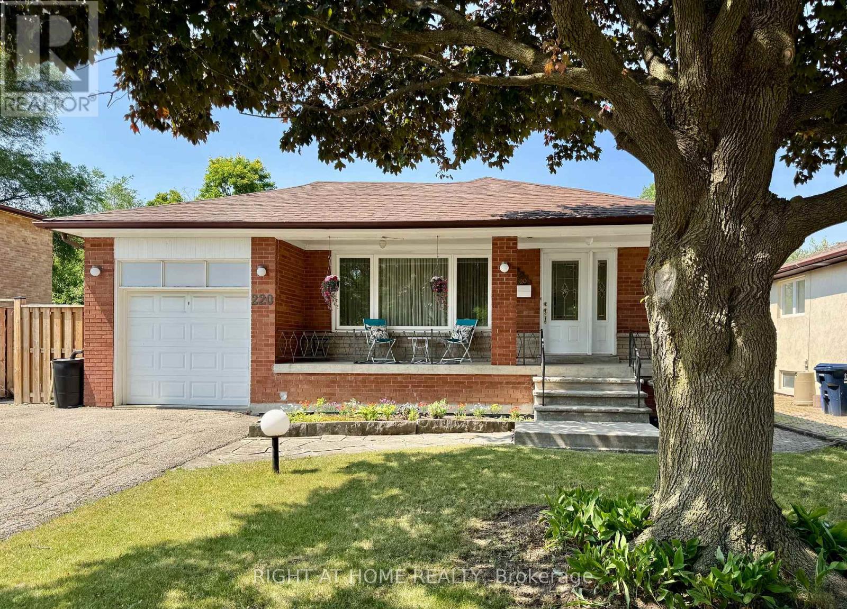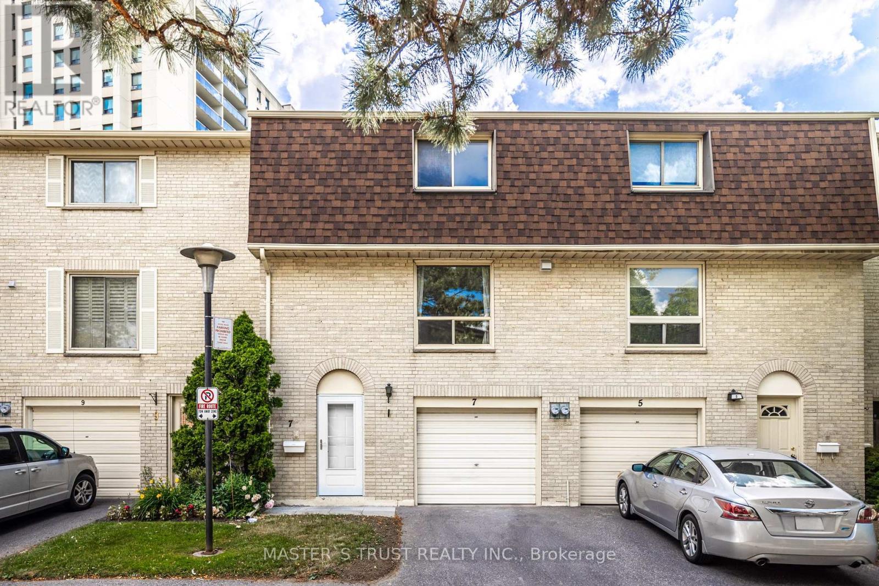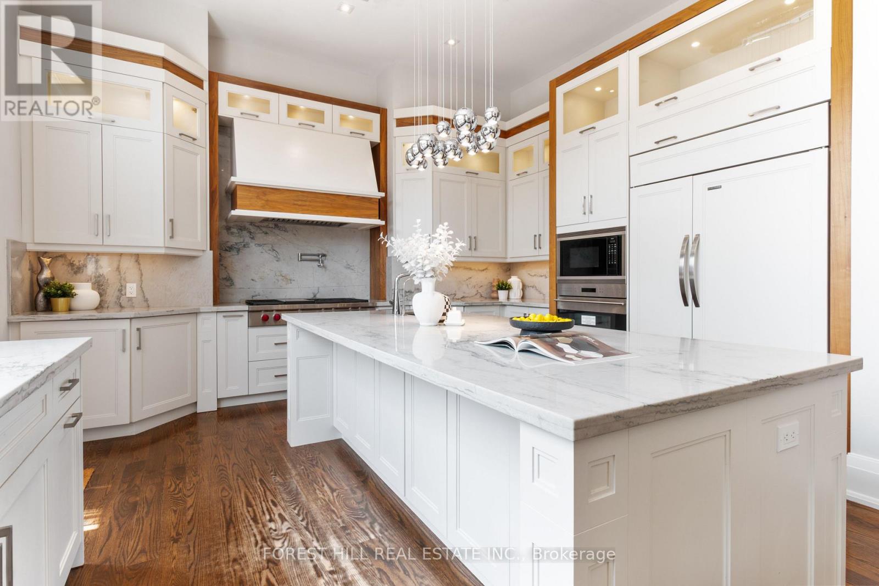16 Wedgeport Place
Toronto, Ontario
Willowdale''s Hidden Gem Yours to Discover! Opportunities like this dont come often. Tucked away on a quiet, one-block cul-de-sac in one of Toronto''s most prestigious neighborhoods, this fully renovated 4-bedroom, 3-bath home is more than just a property its a lifestyle upgrade. Sitting on a rare pie-shaped lot surrounded by luxury custom homes and mature trees, it offers unmatched privacy, space, and exclusivity in the heart of Willowdale. Step inside to find chevron white oak floors, a sleek designer kitchen with premium stainless steel appliances, and expansive windows that fill every room with natural light. The open-concept layout makes both everyday living and entertaining effortless. The main floor primary suite delivers the ultimate in comfort and convenience, while the lush, private backyard oasis sets the stage for weekend barbecues, morning coffee, or tranquil evenings under the stars. All this, just minutes from Earl Haig, Bayview Village, Yonge Street, parks, and the 401a location that simply cant be beat. This isnt just a home. Its the rare chance to own a piece of Willowdales best-kept secret. See it today and make it yours before someone else does. (id:60365)
233 Yonge Boulevard
Toronto, Ontario
Welcome to 233 Yonge Blvd, a much loved, well cared for, 4-bedroom Cape Cod-style home, on a 50 lot, available for the first time in 36 years! Inviting red brick façade, signature dormer windows, and stone detailing around the front door imbue classic good looks. Very private location on the quiet part of the street, with the house set back from the street, and the rear yard entirely screened by greenery. Ample parking with space for 6 cars in the driveway plus 1 in the garage. The main flr is comprised of an entrance foyer with coat closet, living rm, dining rm, and eat in kitchen; and has hardwood floors throughout. The living room features a stone fireplace, large windows with cornices. The dining rm opens to the living rm and kitchen and overlooks the deck. The large, eat-in kitchen spans the width of the home, has granite counters, a custom backsplash, lots of cabinetry, and a walk-out to the deck (36' x 12'). The 2nd floor provides 4 well-sized bedrooms, all w/hardwood flrs; a 4-pc washroom in iconic black & white tile. The primary bedroom features a large 3-piece ensuite with a clawfoot tub, and 2 closets. The lower level offers a recreation rm with a woodburning fireplace and broadloom (2025); a storage rm with built-in shelving; a utility/laundry rm with an oversized double sink, workbench & 3-pc washroom. The rear yard has an above-ground pool with by-law compliant fencing. (Seller happy to remove and replace with grass prior to closing.) Ideally located on the low-traffic part of the street, north of Wilson Ave. Steps to The Cricket Club, Don Valley Golf Club (public) and the Yonge & York Mills Dog Park. Steps to shopping and other retail amenities on Avenue Rd. Easy access to downtown a short walk to York Mills station. Just 30-mins to Pearson International Airport. Close to highly regarded schools: walk to Armour Heights (JK to Grade 8) without crossing a main street. Within the catchment of Lawrence Park Collegiate Institute. Steps to Loretto Abbey. (id:60365)
Ph15 - 70 Roehampton Avenue
Toronto, Ontario
Spectacular 2-Level Penthouse at Tridel's Republic of Yonge & Eglinton - A Rare Gem. Welcome to the largest and most distinguished residence in the building - this one-of-a-kind southwest corner penthouse offers 2,526 sq ft of interior space plus an incredible 1,800 sq ft private rooftop terrace with sweeping, unobstructed southwest city views. Designed for refined urban living, this luxurious home features a unique open-concept layout with 10 ceilings and walls of floor-to-ceiling windows, flooding the space with natural light. Showcasing vintage 5 black fumed oak flooring, and extensive use of Calacatta Silver marble throughout, the finishes exude timeless sophistication. Enjoy integrated sound system with built-in speakers and volume controls across the suite. A rare in-suite private elevator provides direct access to your rooftop oasis perfect for entertaining or relaxing under the skyline. Inclusions & Amenities: 24-Hour Concierge, Party Lounge with Two Kitchens, Theatre Room & Billiards Lounge, Outdoor Cabanas with BBQs, Water Therapy Spa with Sauna & Steam Room, Two Guest Suites, Two side-by-side parking spots located close to the elevator. This truly exceptional penthouse is a rare offering with unparalleled luxury, privacy, and breathtaking panoramic views, In-suite Elevator to Rooftop Terrace, Fresh paint, some updated light fixtures . Must see, Do not Miss this Gem. ! This one of a kind unit was once in summer of 2011 featured in Toronto's Life Magazine. (id:60365)
307 - 40 Sylvan Valleyway
Toronto, Ontario
Coveted and tranquil Bedford Glen! Welcome to this fabulous two-storey unique "townhouse-style" condo in the highly demanded Avenue and Lawrence neighbourhood. Enjoy the renovated custom kitchen with marble countertops and stainless-steel appliances along with two updated baths. This lovely suite features bright, light-filled principal rooms accented with crown mouldings and luxury vinyl flooring. The living room opens to a beautiful main floor patio where you can enjoy summer BBQs. As an added bonus, the primary bedroom has a covered balcony where you can enjoy a morning coffee or evening drinks, even in the rain! There is the added convenience of a roomy second-floor laundry room. Enjoy the award-winning gardens complete with lush walkways, bridge, waterfall and koi pond! It's just steps to 24-hour Shoppers, Pusateris, TTC, and a bustling neighbourhood with great restaurants and shops. It feels like a house with none of the work! Don't miss this very special property! (id:60365)
206 - 781 King Street W
Toronto, Ontario
Welcome to Gotham Lofts where heritage charm meets modern design in the heart of King West. This rare 625 sq ft 1-bedroom, 1-bath residence features soaring 11'9" post-and-beam ceilings, exposed century-old brick, and a striking steel spiral staircase that creates a dramatic focal point and stunning lime washed walls. The updated kitchen is equipped with stainless steel appliances and ample storage. Oversized west-facing windows flood the space with natural light, creating an ideal setting for both living and working. This boutique hard loft building offers amenities including a fitness centre, party room, and visitor parking. Located steps from the best of King and Queen West, Trinity Bellwoods Park, and the 504 streetcar, this is a rare opportunity to own a true hard loft in one of Torontos most desirable neighbourhoods. Includes parking and locker. (id:60365)
120 Santa Barbara Road
Toronto, Ontario
Rarely offered, fully renovated luxury home featuring 5 bedrooms, 4 bathrooms, and over 3,700 sq. ft. of exceptional living space. This spectacular family residence offers three walk-outs, an in-law suite with a separate entrance, and two newly renovated kitchens equipped with a built-in oven.Additional upgrades include an updated backflow preventer valve, new interlocking in the backyard, blown insulation top up in attic and an automatic lawn sprinkler system. The home is thoughtfully designed with two lower levels, highlighted by one stone-wall wood-burning fireplace,Large home theater room, one electric fireplace, and a stunning, expansive skylight.Enjoy outdoor privacy with a fully fenced, luxuriously landscaped yard. The property boasts a double and extended driveway, ideal for multiple vehicles. The impressive master suite includes a spacious walk-in closet, a luxurious 6-piece ensuite, and a private walk-out balcony. This is an extraordinary opportunity to own a truly exquisite home.Open House Aug 2 Sat 2-4Pm-Aug 3 Sun 2-4Pm (id:60365)
207 Newton Drive
Toronto, Ontario
A brand new house that redefines luxury living in Newtonbrook East. Prepare to be swept off your feet by this showstopping, designer finished residence in one of the most coveted neighbourhoods with spanning over 6500 sqft of flawless floorplans (bsmnt area included). This contemporary architectural gem blends sophistication, comfort and functionality. This home offers privacy and serene, uninterrupted views from the moment you arrive-greeted by its striking modern facade and elegant flagstone steps. Inside you will find an expansive, light-filled layout w/soaring ~11' ceilings on main plus 10' ceilings upstairs and ~9' in basement, offering a grand, airy feel. Natural hardwood floors on main & 2nd & designer finishes and elegance to every space. The chef-inspired kitchen features Natural C/T, outfitted with Miele appliances, custom cabinetry, oversized island &huge eat-in area and open-concepted family area, anchored by a gas fireplace, is flooded with natural light from enormous window & glass door that overlook the lush backyard oasis creating a perfect setting for everyday living & entertaining. Versatile main floor office provides a quiet, sophisticated workshop ideal for all kinds of professionals. The serene, oversized primary bedroom is a peaceful retreat, featuring abundant light, 10' ceilings, luxurious 5 Pcs ensuite & generous W/I closet and lovely lounge with electrical fireplace. There are 3 ensuite bedrooms with lavish baths and laundry room in 2nd floor that is powered by a separate heating and cooling system. Heated floor basement with a huge wet bar and steam fireplace, heated W/O to backyard. A high-quality elevator ensures smooth and convenient access between the floors of this building. This home is a statement of style, quality & international design. (id:60365)
170 Ranee Avenue
Toronto, Ontario
Welcome to a recently built contemporary residence where timeless elegance meets everyday practicality, perfectly situated just moments from Yorkdale Shopping Centre, the TTC subway, and major highways, with several synagogues nearby. This thoughtfully designed home spans over 5,000 sqft and seamlessly balances luxurious materials with modern minimalism. Bathed in natural light from floor-to-ceiling aluminum windows and strategically placed skylights, the interior offers soaring ceilings, wide-plank hardwood flooring, and large-format porcelain tiles that add both warmth and sophistication. The main floor is a haven for effortless living and entertaining, featuring an open-concept layout, sleek custom kitchen with quartz surfaces, a hidden walk-in pantry, integrated Dacor appliances, and a cozy family room with gas fireplace overlooking a green, lush backyard. Upstairs, the home offers four spacious bedrooms, each outfitted with custom built-in closets. The primary suite is a luxurious retreat, complete with a spacious walk-in closet and an 8-pieceensuite spa bathroom, including a steam shower designed for relaxation. The built-in elevator ensures accessibility to all levels. The expansive 2,000+ sqft lower level opens the door to multiple possibilities, with three self-contained suites each with one bedroom, one bathroom and heated flooring with a private entrance ideal for extended family, rental income, or a home office setup. Additional features include a car lift in the garage providing additional parking space, designer lighting throughout, and every corner meticulously crafted for refined, functional living. A rare opportunity in a prime location modern luxury living has never looked so complete. (id:60365)
51 Chicora Avenue
Toronto, Ontario
A great opportunity for someone to create a perfect city home. This 125 year-old Edwardian residence on sunny South exposure is waiting for a creative person to reimagine the interior. Probate is just completed. Owners are offering very flexible closing date early or later - whatever suits your needs. The property is now vacant and very easy to show. Great project for builders or architects who can create a very attractive home for professionals. Two car parking off the rear lane way is currently rented. Please park on the street for showings and open houses. Chicora Avenue is a tree line street of Century Edwardian homes. Built in 1900 and has been occupied by the current family since 1952.The property is listed with the city of Toronto as a duplex, but does not have two separate apartments currently. It is a handsome 2.75 floors, red brick semi detached home. Currently three cars are parked at the rear of the property. Parking is accessed from laneway off Bedford Road. Great opportunity to renovate to suit. (id:60365)
220 Homewood Avenue
Toronto, Ontario
Welcome to 220 Homewood Avenue a rare opportunity in the heart of Newtonbrook West, North York. Nestled on a premium 50 x 132 ft lot, this charming brick bungalow offers exceptional flexibility: live in, rent out, or redevelop. Boasting 3+2 bedrooms, 2 bathrooms, a fully finished basement with separate entrance, and recent updates throughout, this move-in-ready home is ideal for growing families, savvy investors, or custom builders seeking value in a rapidly evolving neighbourhood. Inside, enjoy a bright, functional layout with hardwood floors, spacious living/dining, and a renovated eat-in kitchen. Downstairs, the basement suite offers income potential or multigenerational living flexibility. Step out to a new cedar deck and a fully fenced, private backyard, perfect for entertaining or relaxing with the family. With extensive recent upgrades (Roof 2023, Furnace & A/C 2021, Tankless Water Heater 2022, Basement Waterproofing, and New Fence), you can purchase with confidence. Located on a quiet, tree-lined street, just minutes from Finch Station, TTC/GO transit, top schools, community centres, parks, shopping, and more. Whether you're looking to live in, invest, or build your dream home, this is the one. Finished basement with separate entrance: Income/rental potential ($5,000+/month). (id:60365)
7 Nebula Starway
Toronto, Ontario
This Fully-Renovated Townhome Is a Must-See! Its the Perfect Opportunity for First-Time Buyers or Anyone Seeking Move-In Ready Comfort and Style. Nestled in the Desirable Henry Farm Community, This Home Offers an Ideal Blend of Modern Finishes and Convenient Living. Step Inside to Discover Brand New Floors, Fresh Paint, and a Welcoming Foyer with a Built-in Closet. The Open-Concept Living & Dining Area Features 2 Large Picture Windows That Fill the Space with Natural Light, Perfect for Both Entertaining and Everyday Living. The Brand-New Kitchen Shines with Quartz Counters, Sleek Backsplash, All-New Stainless Steel Appliances, and a Vented Range Hood. Upstairs Offers Three Bright Bedrooms, Including a Spacious Primary with a large Closet and a Sunlit Window, 2 Additional Bedrooms Offer Comfortable Space for Family, Guests, or a Home Office Setup. The Ground-Floor Family Room Walks Out to a Private, Tree-Lined Backyard, Ideal for Relaxing or Hosting. Additional Upgrades Include New Entrance & Patio Doors and a New A/C System (2021). Enjoy hassle-free living with Lawn Care and Snow Removal. Enjoy Unmatched Convenience with Easy Access to T&T, FreshCo, Fairview Mall, Restaurants, Schools, Seneca College, NY General Hospital, Don Mills Subway, and Highways 401/404. Don't Miss Your Chance to Own This Exceptional and Sought-After Home! (id:60365)
57 Wedgewood Drive
Toronto, Ontario
Experience a Fresh Lifestyle Upgrade With This Remarkable 2-storey Home. Seamlessly Blending Modern Innovation With Functional Luxury, This Custom-built Residence is Nestled in a Highly Desirable Area. The Unique and Flowing Layout Highlights Contemporary Design and Exquisite Finishes, Showcasing the Finest Craftsmanship. Relish in the Elegance of Hardwood and Marble Floors, With Ceilings Enhanced by Coffered and Dropped Details, Rope Lighting, and Square Recessed Potlights. ****The Soaring Heights of 13' on the Main Floor and 11' in the Rec/basement Add to the Grandeur. A Stunning Walnut Library With Coordinated Accent Walls Awaits, Alongside Custom Vanities and Backlit Mirrors in the Bathrooms. Culinary Enthusiasts Will Delight in the Gourmet Kitchen Featuring High-end Appliances. Relax in the Luxurious Master Suite, Complete With a 6-piece Ensuite and Steam Shower. Discover More in the Finished Basement With Its Radiant Heated Floors and a Walk-out Patio Ready for a Jacuzzi Hot Tub. This Home is Not Just a Place to Live, but a Sophisticated Retreat Designed for Modern Luxury and Comfort. (id:60365)

