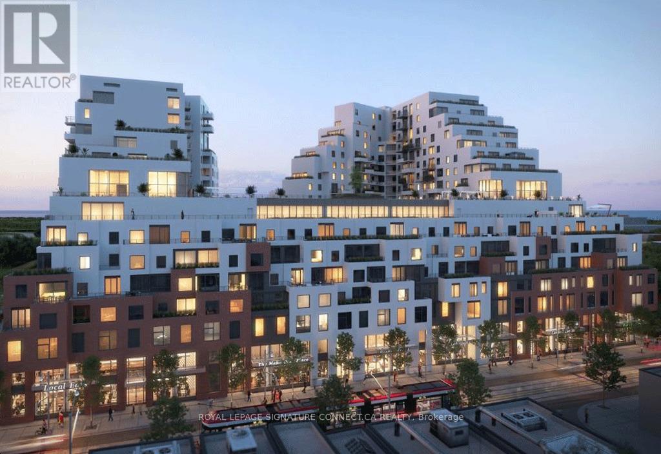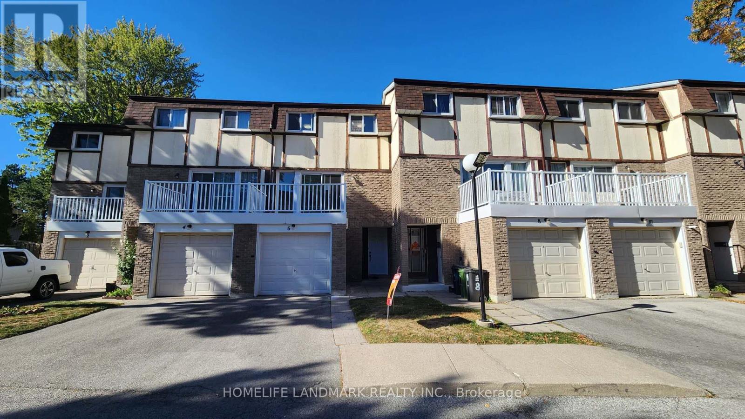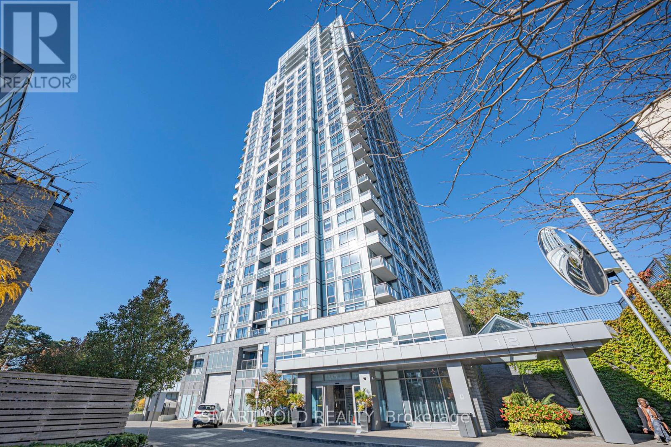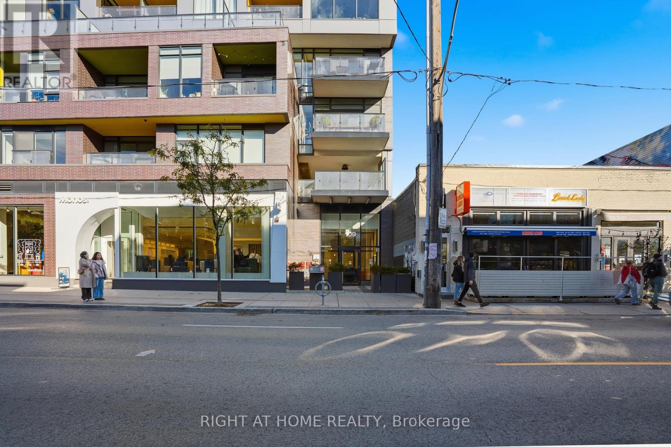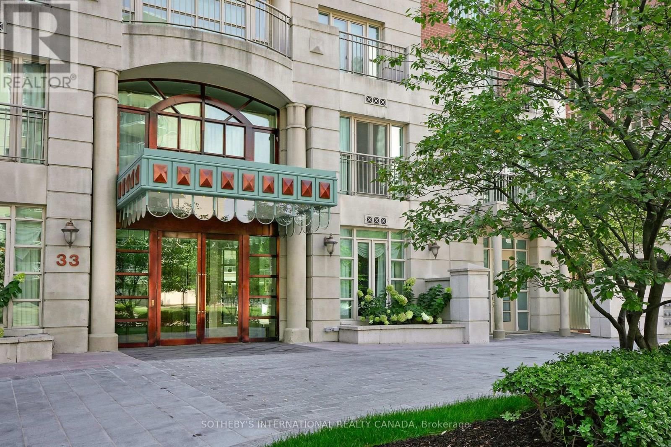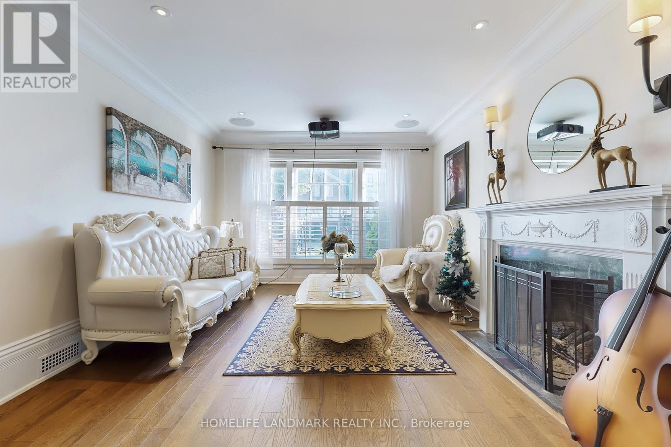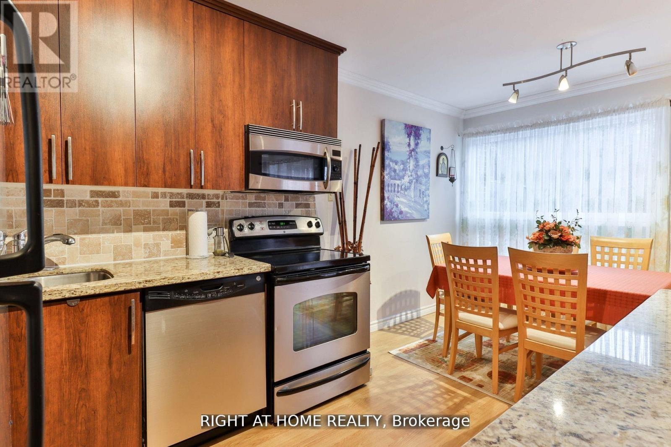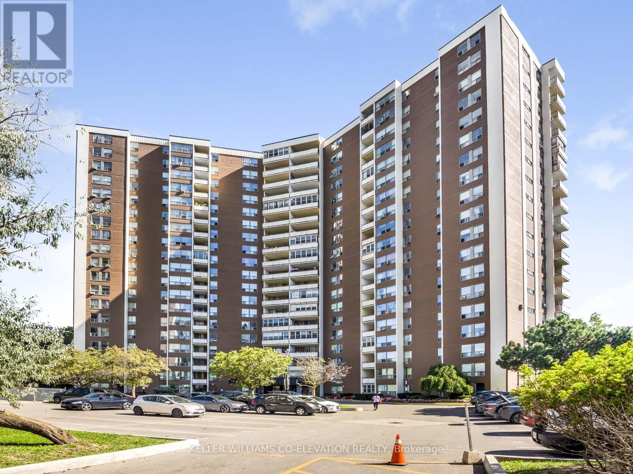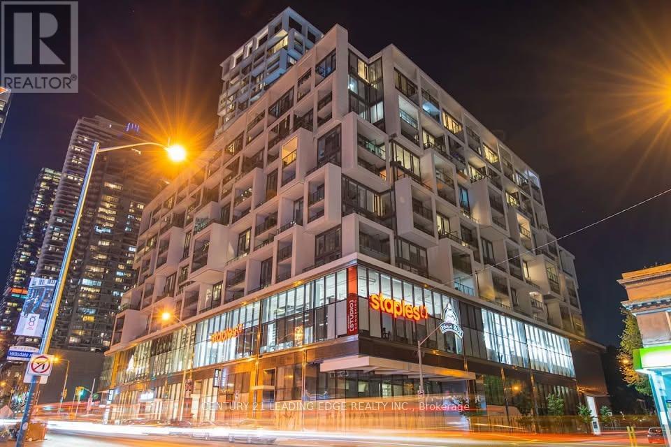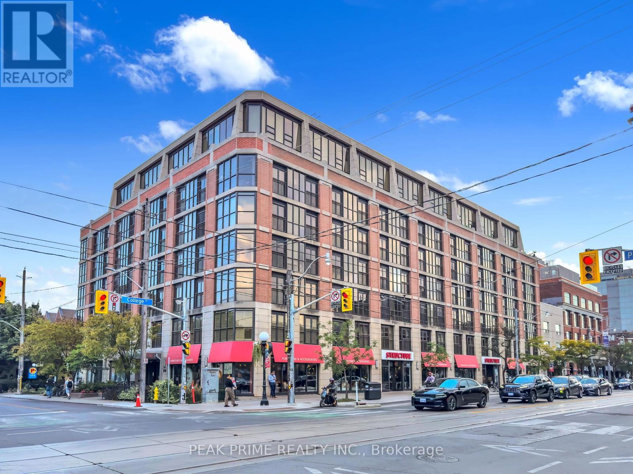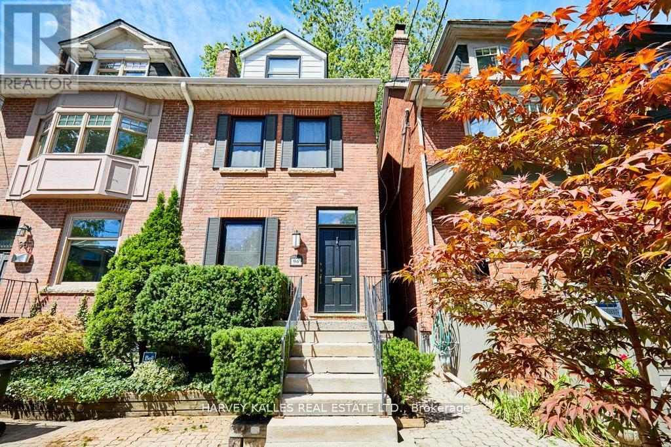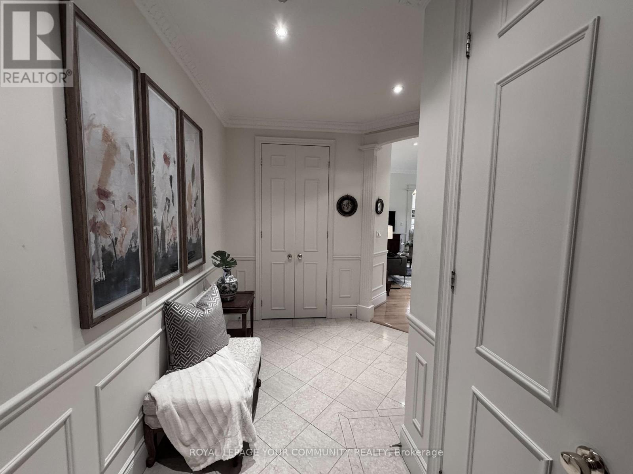1401 - 1050 Eastern Avenue
Toronto, Ontario
Welcome to 1050 Eastern Ave a brand new, never-lived-in 1-bedroom, 1-bathroom condo at the edge of The Beach and Leslieville. Designed for modern living, this stylish unit boasts high ceilings, quartz countertops, integrated appliances, and a sleek open-concept layout. This is a luxury building with incredible amenities. Enjoy the best of the east end with Queen Streets shops, cafes, parks, and TTC just steps away. With quick access to the Beach and downtown, this home offers unbeatable convenience in one of Toronto's most vibrant and connected neighbourhoods. (id:60365)
6 - 44 Chester Le Boulevard
Toronto, Ontario
Bright Spacious 3 Bed Townhome In A Prime & Convenient Location.This Property Features A Functional Layout. Ideal For First-Time Home Buyers Looking To Establish Their Family In A Vibrant Community. A Large Sun & Natural light Filled Living Room And Rare W/O To Balcony. Fully Fenced Private Backyard and Entrance To Common Walking Area Through Backyard. Recent updates include: Freshly Painted, New 100-Amp Electrical Panel, Upgraded Terrace (2022),Newer Kitchen With Gas Cook Top(2022),Newer Washer (2022), Hot Water Tank Owned(2023). Steps to TTC, School Bus, Restaurants, Plazas, Parks and more. Minutes to Shopping Mall, Hospital, Subway Station, Seneca College and Hwys 401/404/407. (id:60365)
1904 - 18 Graydon Hall Drive
Toronto, Ontario
Welcome To Argento By Tridel! A Modern And Stylish Condominium Nestled In The Heart Of North York, Offering A Perfect Blend Of Comfort, Elegance, And Urban Convenience. This Spacious 1+1 Bedroom Suite Features A Highly Functional Layout With 9-Foot Ceilings, Quality Laminate Flooring, Stainless Steel Appliances, Quartz Countertops, And An Upgraded Kitchen With Beautiful Backsplash. The Den Provides The Perfect Space For A Home Office Or Guest Area, While The Primary Bedroom Includes A Large Walk-In Closet For Added Storage And Comfort. The Large Great Room Offers Excellent Space For A Sitting Area, Family Room, And Dining Area - Creating A Spacious Open-Concept Layout That Feels Just Like A Townhouse. Natural Light Fills The Room, Making It Warm And Inviting For Both Everyday Living And Entertaining Guests. Enjoy The Luxury Of An Owned Parking Space And Exceptional Building Amenities, Including 24-Hour Concierge, Fitness Centre, Party Room, And Visitor Parking. Built By Tridel With High-Quality Finishes And Modern Design, Argento Represents True Luxury Condo Living. Ideally Located Near Don Mills And York Mills, You Are Just Minutes Away From Fairview Mall, Shops At Don Mills, And A Wide Variety Of Restaurants, Cafes, And Entertainment Options. Commuters Will Appreciate The Easy Access To TTC Bus Routes (Bus 25 To Don Mills Station And Bus 122 To York Mills Station) And Major Highways Including 401, 404, And DVP, Making Travel Across The GTA Simple And Convenient. Surrounded By Beautiful Parks Such As Graydon Hall Park, Betty Sutherland Trail, And Edwards Gardens, Residents Can Enjoy Peaceful Walks, Outdoor Activities, And Nature Escapes Within Minutes. Perfect For Professionals, Couples, Or Small Families, This Home Combines The Comfort Of A Townhouse Feel With The Luxury Of A Tridel High-Rise - A Smart And Stylish Choice For Modern Urban Living. (id:60365)
109 Ossington Avenue
Toronto, Ontario
109 Ossington Ave #511 - Elevated Boutique Loft Living at 109OZ.Perched above Toronto's vibrant Ossington Strip, Suite 511 delivers refined loft living with thoughtful upgrades and sweeping CN Tower views. This bright 1 + den spans approximately 765 sq ft, with 9-ft ceilings, floor-to-ceiling windows, and a private 83 sq ft balcony with gas BBQ hook-up. The Scavolini kitchen features full-slab backsplash, upgraded upper cabinetry, premium flooring, and a gas cooktop. The Closets by Design custom primary closet adds elevated function and style. The den works perfectly as a home office or guest space. Includes 1 parking spot with EV charger and 1 locker. Located in the award-winning 109OZ Lofts, steps to Ossington's best dining, cafés, Queen West shops, and Trinity Bellwoods Park. A bright, upgraded residence offering boutique city living - distinctly Ossington. (id:60365)
905 - 33 Delisle Avenue
Toronto, Ontario
'Elevated' living! Prestigious address known for it's timeless elegance and classic architecture offering a lifestyle of comfort and urban conveniences, including being steps from the subway, shops, restaurants, entertainment, parks/ravines, sports facilities, schools, places of worship and more. The foyer of Suite 905 sets an elegant tone to a sprawling north-west corner suite spanning 2,340 square feet of light-filled large rooms. The chef-style kitchen with three ovens, tons of cupboards and counter space for food preparation and a large breakfast area roomy enough to enjoy mealtimes with family and friends. A notable feature is the split-bedroom plan offering 2 spacious bedrooms, each with an ensuite bathroom. The master bedroom has custom built-in wall-to-wall units as well as a large walk-in closet, sweater closet and 4-piece ensuite. Natural light fills the expansive living room, with over-sized bay window. The adjacent family room and open concept library offers a tranquil setting for evening relaxation. The separate formal dining room easily accommodates a table for 16+ with a walk-out to a large inset balcony, creating a perfect flow for entertaining. There are 2 balconies in this suite. 33 Delisle has a beautiful courtyard with bbqs and a kitchen-style area for outdoor entertaining; Indoors, there is a swimming pool, saunas, change rooms and a multi-purpose room used for special occasions or just kicking back with friends to enjoy movies or sporting events. There is 24-hour security desk with concierge services. Don't miss this one. It's definitely one of the best (id:60365)
8 Killarney Road
Toronto, Ontario
Fabulous 6+1 Bedroom Family Home On One Of The Most Prestigious Streets In Forest Hill South! This Timeless 1935 Georgian Centre Hall Residence Offers Classic Symmetry, Functionality, And Flow - Blending Elegance With Exceptional Family Comfort. Perfectly Situated On a Premium 46 x 150 Ft South-Facing Lot With No Sidewalk, Surrounded By Multi-Million-Dollar Estates. Step Inside The Grand Foyer Featuring An 18-Ft Ceiling And Sweeping Staircase That Set The Tone For The Home's Sophistication. The Main Level Features 9-Ft Ceilings, Hardwood Floors, Pot Lights, And a Formal Living Room With Marble Fireplace, Built-In Speakers, Projector, And Drop-Down Screen. The Family Room Offers Custom Millwork, Cove Lighting, Fireplace, And Walk-Out To An Oversized Deck Ideal For Outdoor Entertaining. The Formal Dining Room With Picture Windows Is Perfect For Gatherings. The Gourmet Kitchen Showcases Heated Italian Stone Floors, Stone Countertops, Centre Island, Sub-Zero Fridge, Wolf Range, Thermador Hood, Miele Oven & Dishwasher, And French Doors Opening To The Deck. Upstairs, The Primary Suite Includes a Walk-In Closet, 6-Piece Ensuite, And Walk-Out To a Private Terrace. The Home Office Opens To a Large Deck With Potential For a Hot Tub. Additional Bedrooms All Feature Ensuites And Walk-In Closets. The Third Floor Provides Two More Bedrooms, a Skylit Sitting/Media Area, And a Shared Bath - Ideal For Teens Or Extended Family. The Finished Lower Level Includes Heated Flooring, a Recreation Room With Fireplace, Gym, Wine Cellar, Laundry, Nanny's Suite With Bath, Finished Basement With Seperate Entrance. Additional Features: Crestron Smart Home System, Tankless Water Heater, New Garage Door, Hot Tub, And Built-In Sound System. Steps To Ucc, Bss, Forest Hill Village, Parks, And Transit. A Rare Opportunity To Own a Grand, Functional, And Timeless Family Home In Toronto's Most Coveted Neighbourhood. (id:60365)
12 - 50 Three Valleys Drive
Toronto, Ontario
New Price $699,000 - Motivated Seller Says "Let's Sell Before Year-End!" (Offers Anytime). Exceptional value alert: a similar home in this complex sold for $815,000 in Dec 2024, and even with townhouse prices in this pocket down roughly 11% year-over-year, today's adjusted average still sits around $737,500 - meaning this home delivers $30K-$40K of instant equity right from the start. Set in a multi-million-dollar neighbourhood, this beautifully upgraded 3 + 1 bed / 2 bath condo townhouse (~1,956 SF total living space) combines comfort, modern style, and unbeatable space for the price. Recent renovations include: New flooring, windows & doors (2024), Modern kitchen with sleek cabinetry & stainless-steel appliances (2022), Fully updated bathrooms (2022), Furnace, A/C & hot water tank (owned) replaced (2020). Enjoy a private walk-out patio, spacious bedrooms, and a finished lower level ideal as a 4th bedroom, office, or recreation space. Located steps to top-ranked schools, parks, Donalda Golf Club, Shops at Don Mills, Fairview Mall, DVP & 401 - this home delivers space, location, and lifestyle rarely found under $700K in this area. With every renovation done, all systems updated, and the seller ready to close before year-end, this is truly a "pack-your-bags and move-in" opportunity in Don Mills. (id:60365)
2012 - 60 Pavane Linkway
Toronto, Ontario
** MOTIVATED SELLER!!! BRING YOUR OFFER!!! ** SITTIN' PRETTY ON PAVANE ** TOP FLOOR PENTHOUSE LEVEL...NO NEIGHBOURS ABOVE!! ** Premium 2 Bedroom 1 Bathroom Floor Plan * 957 Total Square Feet Including Peaceful West Facing Private Balcony * Jaw Dropping Treed, Garden, Park, CN Tower And City Views!! * Super Efficient Renovated Kitchen With Loads Of Storage & Prep Space, Granite Counters, Glass Tile Backsplash, Full White Appliance Package + Bonus Pantry & Cozy Breakfast Area * Oversized Living Room Featuring Beautiful Decorative Electric Fireplace * Spacious Dining Room With Walk-Out To Balcony * HUGE Primary Bedroom Retreat Featuring Elegant Oversized Mirrored Closet * Large / Versatile Second Bedroom * Renovated 4-Piece Washroom Featuring Deluxe Spa Shower * Quality Laminate Flooring Throughout...No Carpet! * Dazzling Pot Lights Throughout * All-Inclusive Maintenance Fee: Heat, Hydro, Water, Cable Television, Internet, Underground Garage Parking Space & Storage Locker, Common Elements & Building Insurance * Pet Friendly * Well Managed Building With Professional, Friendly & Helpful On-Site Property Management & Superintendent * Resort-Like Amenities Including Indoor Pool, Fully Equipped Gym, Saunas, Car Wash, On-site Convenience Store * Central Location Close To Everything...Shopping, Dining, Grocery, Schools, Shops At Don Mills * Conveniently Located Close to DVP, Hwy 401 & Downtown Core * TTC At Your Doorstep * One Bus To Subway * Upcoming LRT! ** THEY DON'T MAKE THEM LIKE THIS ANYMORE...THIS IS THE ONE YOU'VE BEEN WAITING FOR!! ** (id:60365)
2911 - 5 Soudan Avenue
Toronto, Ontario
Experience luxury living at the Art Shoppe Condos - where modern elegance meets comfort. This bright corner unit features a split 2-bedroom, 2-bath layout with floor-to-ceiling windows and wrap-around balconies offering stunning city views. Enjoy a sleek European-style kitchen with integrated appliances and a functional open design. Locker Included. The building offers exceptional amenities including a state-of-the-art gym, a luxurious roof top pool, a 24-hour concierge, and stylish lounge and media spaces. Perfectly located with the Yonge-Eglinton main subway line right at your doorstep, and just steps to grocery stores, banks, top-rated restaurants, lively bars, boutique shops, and cinemas. (id:60365)
306 - 308 Palmerston Avenue
Toronto, Ontario
Stylishly Upgraded & luxury home!!! Bright And Spacious 1 Bed + Large Den, 2 Washrooms! Large Den perfect for working from home or extra sleeping space *** Functional Open concept for Entertaining. 2 Juliette Balconies, Stone Counter Tops, And Engineered Hardwood Floor Throughout. Surround sound wired. Steps To The Best Restaurants, Bars, Cafes And A Short Walk To U Of T, And Trinity Bellwoods Park. (id:60365)
96 Balmoral Avenue
Toronto, Ontario
Introducing 96 Balmoral, a truly special home that is walking distance from the coveted shops, restaurants and pubic transit on Yonge Street in the Yonge/St Clair/Summerhill area. This 3 bed, 3 full bath sun drenched, semi-detached residence underwent an extensive renovation in 2019, that will last the test of time. Designed with entertaining & family gathering in mind, the main level offers an open concept floor plan with a chef-inspired kitchen, breakfast bar, separate dining area and inviting family room flanked by a built-in with plenty of storage. Upstairs hosts two bedrooms separated by a spectacular 5 piece bathroom with a bonus storage closet and laundry facilities in the hallway. Enter the third floor primary sanctuary with vaulted ceilings, large closet, stunning ensuite and a private terrace. The lower level is designed for versatility, with one room currently serving as storage while the spacious recreation room can easily functions as a 4th bedroom, family room, or both complemented by the convenience of a full bathroom on this level. Thought was given during the design stage to allow for laundry in this bathroom or use as extra storage. *Legal Parking Pad*. (id:60365)
112 - 88 Grandview Way
Toronto, Ontario
Elegant Classic Condo in Willowdale! This refined, classic condo is situated in the desirable North York Centre area of Willowdale, perfectly balancing sophistication with everyday convenience. Residents are mere steps from a diverse array of restaurants, shops, grocery stores, a full-service community centre, parks, and the local library.The location offers exceptional connectivity, with two subway stations and GO transit options within a short walk. Several schools, including McKee Public School and the highly acclaimed Earl Haig Secondary School, are also nearby.Boasting 1,450 square feet on the ground level, this unit is enhanced by soaring 10-foot ceilings that create an open and airy atmosphere. Classic wood flooring, crown moulding, and elegant wainscotting provide warmth and character, while generous room sizes ensure comfortable living. Facing southeast, the condo is filled with natural light and features a bright, open-concept design. The expansive living and dining rooms connect effortlessly to the eat-in kitchen, and the suite includes three sizeable bedrooms and two full bathrooms.Residents enjoy the benefits of a modern Tridel-built condo, complete with security in a gated community and beautifully landscaped gardens. The property includes plenty of visitors parking, two owned parking spaces, and an additional storage locker, ensuring both convenience and peace of mind. (id:60365)

