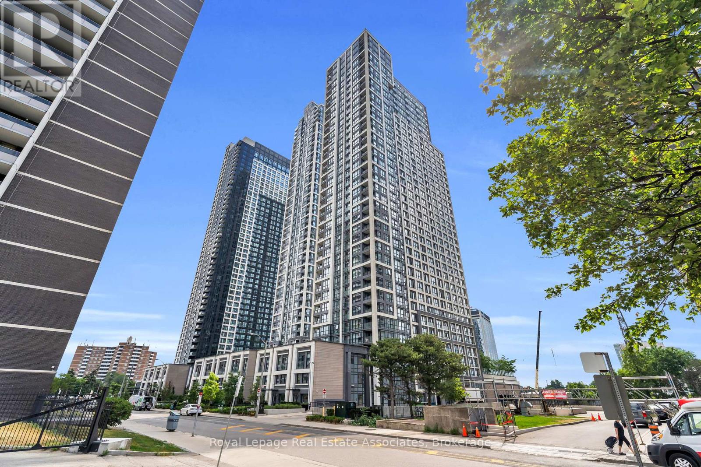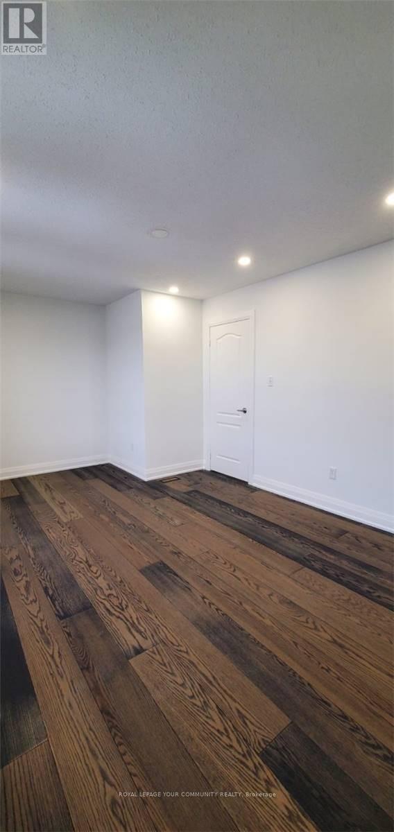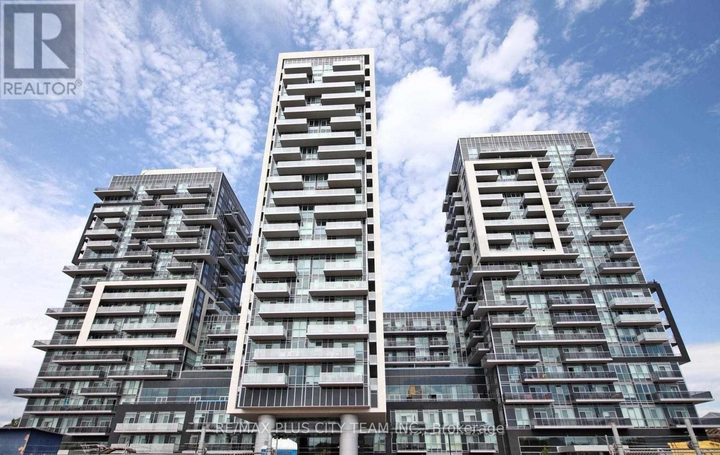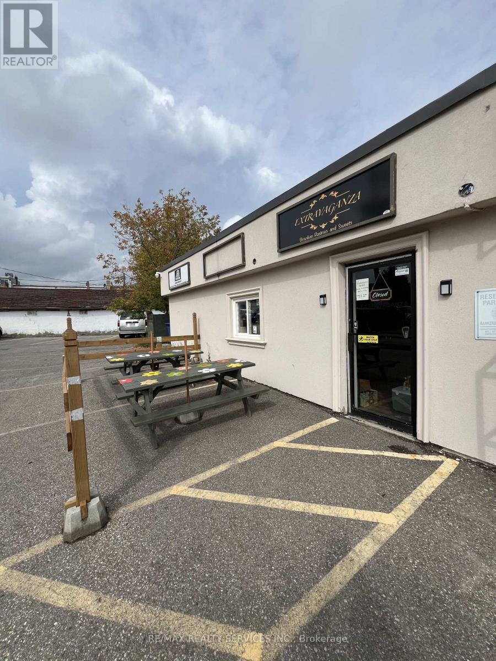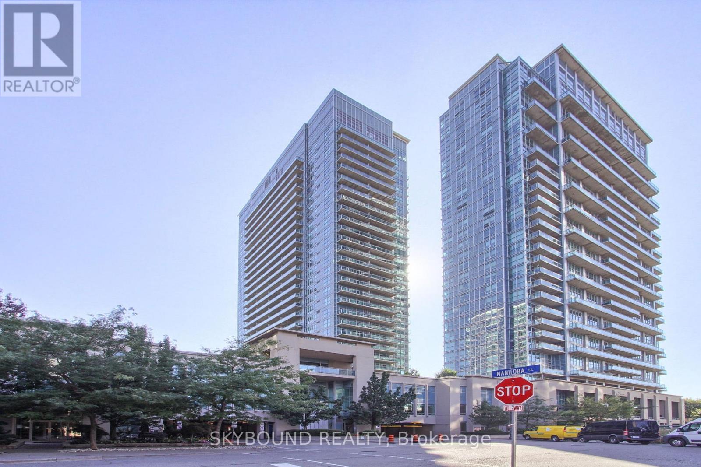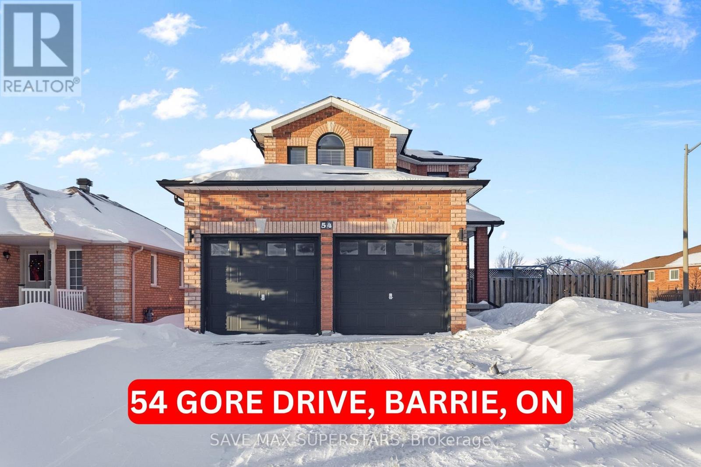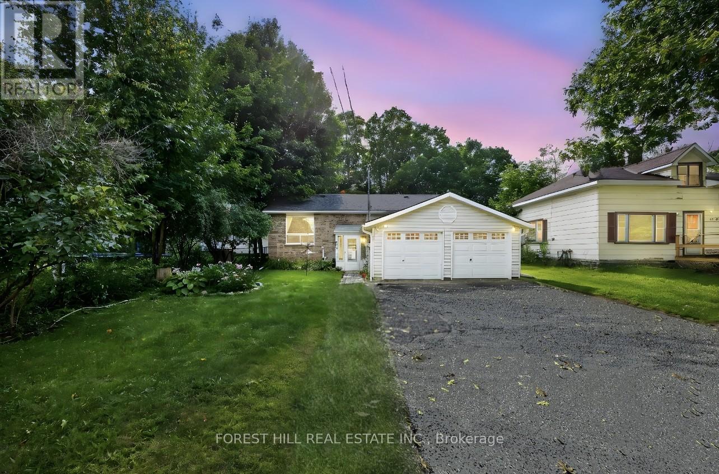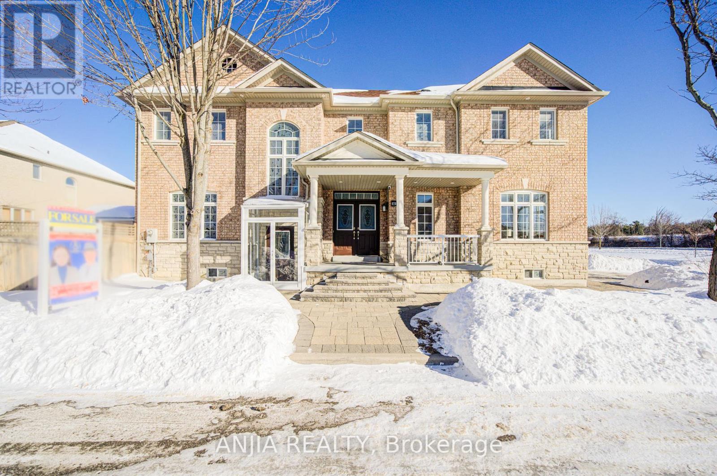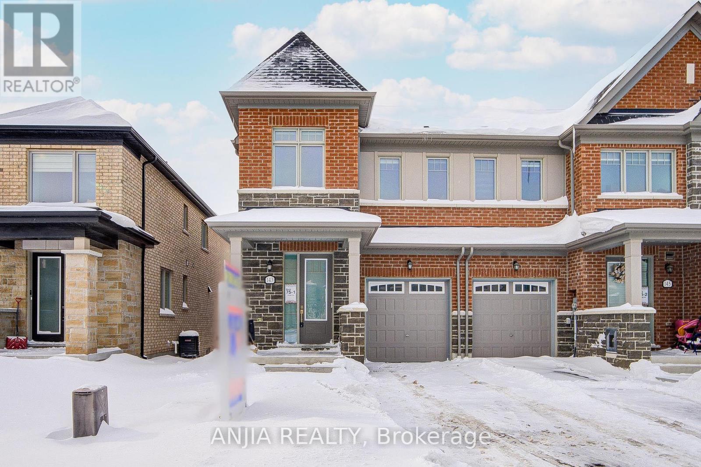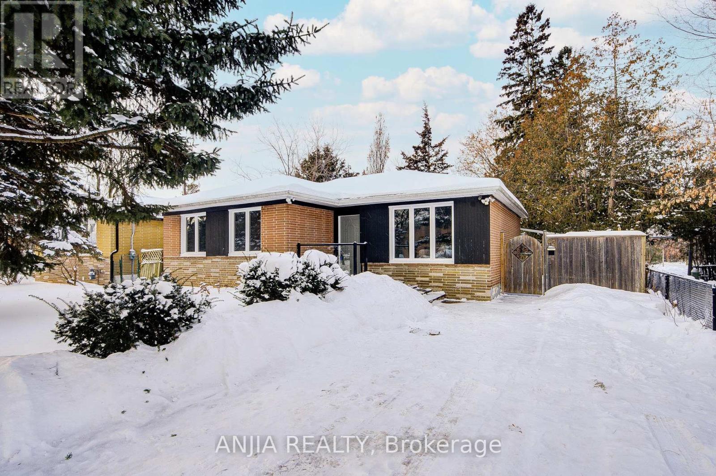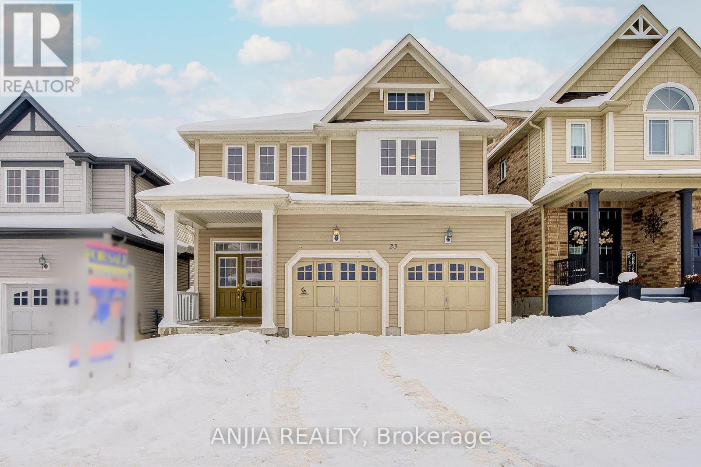2036 - 5 Mabelle Avenue
Toronto, Ontario
Welcome to Bloor Promenade by Tridel, a modern community offering refined living in the heart of Islington-City Centre West. This well-designed 2-bedroom, 2-bathroom suite spans 831 sq. ft. and features a functional layout with contemporary finishes and a bright, open-concept living space. The kitchen is equipped with full-height cabinetry, quartz countertops, integrated stainless steel appliances, and a clean modern aesthetic that flows seamlessly into the combined living and dining area. Wide-plank flooring and large windows enhance the natural brightness of the suite, while a walk-out from the living room leads to a private balcony. The primary bedroom includes a walk-in closet and a 3-piece ensuite with a sleek vanity and glass-enclosed shower. The second bedroom offers a full-height window and a generous closet, with convenient access to the main 4-piece bathroom. In-suite laundry is tucked away within a dedicated closet, and one parking space is included for added convenience. Residents enjoy access to an impressive selection of amenities including a fitness centre, indoor pool, concierge, party room, games room, and guest suites. Steps from Islington Station, parks, shopping, and local services, this suite offers comfortable and well-connected urban living in a desirable Etobicoke location. (id:60365)
5058 Oscar Peterson Boulevard
Mississauga, Ontario
FULLY RENOVATED! Excellent Location. Very Desired Neighbourhood of Churchill Meadows. This precious & bright 4 bedrooms Detached Home facing Children's Park With Fire Place and Sky Lighting the Living Room. Good Size Backyard Size. Close To All Amenities. Highways, Hospital, Shopping's, transit and Step To Erin Mills's Town Centre. BASEMENT NOT INCLUDED IN THIS RENTAL. (id:60365)
1302 - 2093 Fairview Street S
Burlington, Ontario
Welcome to Paradigm East Tower, where modern design meets everyday convenience in the heart of Burlington. This bright and spacious 2-bedroom, 2-bathroom suite offers over 800 square feet of open-concept living space, complete with two private balconies showcasing stunning views of the escarpment and downtown Toronto. The contemporary kitchen features sleek cabinetry, quartz countertops, and stainless steel appliances, flowing seamlessly into the living and dining areas - perfect for entertaining or relaxing at home. Both bedrooms are generously sized, with large windows allowing for plenty of natural light, while the primary suite includes a private ensuite for added comfort. Residents enjoy access to an incredible array of state-of-the-art amenities, including two party rooms, a fitness centre, basketball court, indoor pool, outdoor terrace with BBQs, and a private movie theatre. Perfectly located just steps from the Burlington GO Station, and minutes from major highways, downtown Burlington, shopping, dining, and the waterfront. This suite offers the ideal balance of style, comfort, and convenience in one of the city's most desirable communities. (id:60365)
109 - 28 Mill Street
Orangeville, Ontario
Great oppurtunity to own a successful, with Turn-key, well-established bakery in the heart of downtown Orangeville! Prime Mill St location with steady walk-in traffic, strong local clientele, and proven year-round sales. Fully equipped, well maintained, and ready for immediate operation. Perfect opportunity for owner-operators or investors looking to step into a profitable business in a high-visibility destination.OLD MILL HUB is located in the heart of Downtown Orangeville, Located directly on Mill Street at Broadway, Including all stock and appliances. (id:60365)
Upper - 7738 Kittridge Drive
Mississauga, Ontario
Come Home To Your Beautiful, Recently Professionally Upgraded , Open Concept Home In A Quiet And Friendly Neighbourhood. Stunning Kitchen With Custom Backsplash And Newer S/S Appliances. 3 Spacious Bedrooms And 2 Baths With Your Own In Suite Laundry. Backyard Kids To Enjoy. Enjoy The Quick Drive To Many Amenities. Close To Major Hi-ways, Transportation, Schools, Shopping And Entertainment. Don't Miss This One (id:60365)
2723 - 165 Legion Road N
Toronto, Ontario
Spacious and very clean one bedroom apartment with beautiful, unobstructed view. Kitchen features Stainless Steel appliances, engineered hardwood floors with flow throughout.Condo is located in the sought-after Mimico neighbourhood, known for its waterfront lifestyle and urban convenience, this residence is close to the lake, marina, parks, and scenic trails. Building amenities include an indoor pool, sauna, rooftop terrace with BBQs, fitness centre, games room, one parking space. Easy access to major highways including the QEW, 427, along with nearby shops, restaurants, and daily conveniences. Ideal for professionals, couples, families, or downsizers looking to enjoy both city living and nature. Steps to future Go Station. (id:60365)
54 Gore Drive
Barrie, Ontario
WELCOME TO 54 GORE DRIVE - A RARE OPPORTUNITY TO OWN A BEAUTIFULLY UPGRADED 3+2 BEDROOM CORNERLOT HOME WITH AN INGROUND POOL, SITUATED ON A LARGE, PRIVATE LOT IN ONE OF BARRIE'S MOST DESIRABLE AND FAMILY-FRIENDLY NEIGHBOURHOODS. THIS HOME OFFERS THE PERFECT BLEND OF SPACE, STYLE, AND LOCATION, MAKING IT IDEAL FOR GROWING FAMILIES AND ENTERTAINING. THE MAIN LEVEL FEATURES A BRIGHT AND FUNCTIONAL LAYOUT WITH UPGRADED HARDWOOD FLOORING, NEWLY INSTALLED POT LIGHTS THROUGHOUT THE MAIN FLOOR, AND AN UPDATED STAIRCASE THAT ADDS A MODERN TOUCH. THE FULLY RENOVATED KITCHEN IS A SHOWSTOPPER, COMPLETE WITH PORCELAIN COUNTERTOPS, MODERN CABINETRY, POT FILLER, RANGE HOOD, GAS FLAME STOVE, AND NEWER APPLIANCES INSTALLED. THE OPEN-CONCEPT DESIGN FLOWS EFFORTLESSLY INTO THE LIVING AND DINING AREAS, PERFECT FOR EVERYDAY LIVING AND HOSTING. UPSTAIRS, THE HOME OFFERS A LARGE PRIMARY BEDROOM FLOODED WITH NATURAL LIGHT, FEATURING A RECENTLY RENOVATED 4-PIECE ENSUITE AND A WALK-IN CLOSET, CREATING A PRIVATE RETREAT. THE TWO ADDITIONAL BEDROOMS ARE GENEROUS IN SIZE, OFFER ABUNDANT NATURAL LIGHT, AND PROVIDE FLEXIBLE USE FOR FAMILY, GUESTS, OR A HOME OFFICE. THE FINISHED BASEMENT ADDS TWO ADDITIONAL BEDROOMS, VINYL FLOORING, AND A RENOVATED LAUNDRY ROOM, MAKING IT IDEAL FOR EXTENDED FAMILY OR MULTI-GENERATIONAL LIVING. STEP OUTSIDE TO A GORGEOUS BACKYARD WITH INGROUND POOL, PERFECT FOR SUMMER ENTERTAINING AND RELAXATION. RECENT UPGRADES INCLUDE MOST WINDOWS REPLACED IN 2021, ROOF REPLACED IN 2021, NEW AC, FULL HOUSE PAINT, AND MORE. SOLAR PANELS GENERATE APPROXIMATELY $400/YEAR IN INCOME, WITH CONTRACT TO BE TRANSFERRED TO THE BUYER. LOCATED IN A QUIET AND PEACEFUL COMMUNITY, WITHIN WALKING DISTANCE TO FERNDALE WOODS, SCENIC TRAILS, AND TOP-RANKING SCHOOLS, AND JUST MINUTES TO ALL AMENITIES, HWY 400, DOWNTOWN BARRIE, AND LAKE SIMCOE. A TRUE TURN-KEY HOME THAT DELIVERS ON SPACE, LOT SIZE, UPGRADES, AND LIFESTYLE- DON'T MISS THIS EXCEPTIONAL OPPORTUNITY (id:60365)
228 Cavana Street
Midland, Ontario
Incredible Value. Oversized Lot. Endless Potential. Opportunity knocks in one of Midland's most established and family-friendly neighbourhoods. This spacious raised bungalow offers exceptional value and versatility-perfect for multigenerational living, growing families, investors, or any buyers looking to build memories and equity. Featuring 3 generous bedrooms and 2 full bathrooms, the main level welcomes you with a bright living room, a dedicated dining area, and an updated eat-in kitchen with a walkout to the backyard - ideal for entertaining or future redesign. A large foyer and charming screened-in porch add both character and functionality. The Lower Level is a True Blank Canvas, boasting Oversized Windows and Excellent Ceiling Height with its layout and natural light, it offers Incredible Potential for 2-3 Additional Bedrooms, Recreation or Games Room, Home Bar, or a Full In-Law Suite- ready to be finished to suit your lifestyle. Set on a rare, Oversized, Fully Fenced lot, the backyard is a standout feature - private, expansive, and perfectly suited for kids, pets, entertaining, or even a future pool. Parking is never an issue with a deep driveway accommodating 6+ vehicles, plus a 2-car garage. Located on a quiet street just minutes from schools, shopping, parks, hospital, the waterfront, and all local amenities - this home delivers space, location, and opportunity at a great price. A smart move for everyone - this is one you won't want to miss. (id:60365)
42 Reginald Lamb Crescent
Markham, Ontario
A Beautiful Prestigious Luxury Elegant Living Home, Located At Corner Lot. Is A Most Desirable Neighborhoods In Markham. This Elegant 2-Storey Detached Residence Seamlessly Combines Modern Luxury With Everyday Family Comfort. This House Have 5 Bathrooms In Total, Each Future a Great Layout, One Bedroom Can Be Use for Either Study Room Or A Home Office, Is Perfect For Working At Home. The Main Kitchen Appliances Are All Stainless Steel And A Natural Gas Cooking Stove . The Finished Basement Have An Own Full Kitchen And 2 Large Bedrooms. With Separate Main Entrance To The Basement, Is An Possible Potential For Rental. This Home Is Close To School, Park And Trails, Hospital, Community Centers, Plaza with Restaurants, Super Markets, Shops for daily Conveniences. Easy Access to Hwy 403, Go Stations And Major Routes Of Transit For Commuting Is A Convenience. (id:60365)
143 Lageer Drive
Whitchurch-Stouffville, Ontario
Welcome to this stunning 3-bedroom end-unit townhouse that blends modern upgrades with functional living in a bright, open layout. This home features a partial finished walk-out basement with a spacious recreation room, perfect for entertaining, relaxing, or creating a home office or gym space. The main floor showcases hardwood flooring throughout, including the kitchen, complemented by upgraded tile finishes and a striking herringbone ceramic backsplash. The upgraded kitchen cabinets and appliances make this space both stylish and practical for everyday living. Elegant iron picket staircase railings and pot lights on all three levels add a contemporary touch and enhance the home's warm, inviting feel. Upstairs, you'll find three well-sized bedrooms with custom zebra window blinds for privacy and light control. Additional features include a smart garage door opener and a 200-amp electrical panel, offering both convenience and future-ready functionality. With fresh paint throughout, modern finishes, and a premium end-unit, this freehold townhouse with no POTL fees is truly move-in ready. A perfect opportunity for families, first-time buyers, or investors looking for a stylish and well-upgraded property. This is a newer home still covered under the Tarion warranty, offering added peace of mind for buyers. (id:60365)
63 Rockport Crescent
Richmond Hill, Ontario
Situated in a highly desirable area, beautiful park view behind the house, a quiet community with friendly neighbors. Freshly painting, upgrade kitchen with ceramic backsplash, S.S appliance, new engineer floor on the main and family room. Pot lights were installed throughout the house. Two sets of washer and dryer. Separate entrance to finished basement with 2 bedrooms, 2 bathrooms and kitchen with fridge, exhaust, cooktop! There is a storage room in the backyard where you can store unused items. Long driveway 5 cars parking. New windows (2021) furnace (2021) roof (2021) Walking distance to top ranking Bayview Secondary school, which offer IB courses as well. close to GO transit, highway 404, Richmond Green park, Costco, Walmart, Food Basic, restaurants and more! This is a rare opportunity you don't want to miss! (id:60365)
23 Grey Wing Avenue
Georgina, Ontario
Beautiful Open-Concept Detached Home Featuring 4 Bedrooms And 3 Washrooms, Offering A Like-New Living Experience In Desirable Simcoe. Located In The Sought-After Community Of Georgina, This Home Offers A Bright And Spacious Layout With Abundant Natural Light, 9 Ft Ceilings, And Convenient Direct Access To The Garage. Large Backyard, Perfect For Family Enjoyment. Extensively Upgraded Throughout: Hardwood Flooring On Main Floor, Brand New Second-Floor Flooring (2025), Upgraded Kitchen With New Quartz Countertops, Ceramic Backsplash, Extended Cabinetry, And Stainless Steel Appliances. All Bathrooms Upgraded With New Quartz Countertops, Sinks, And Vanities. Smooth Ceiling On Main Floor With Pot Lights, Gas Fireplace, And Freshly Painted Throughout. Double-Car Garage Plus 3-Car Driveway With Garage Door Opener. Minutes To GO Station, Hwy 404, Shopping, Schools, And Other Amenities. (id:60365)

