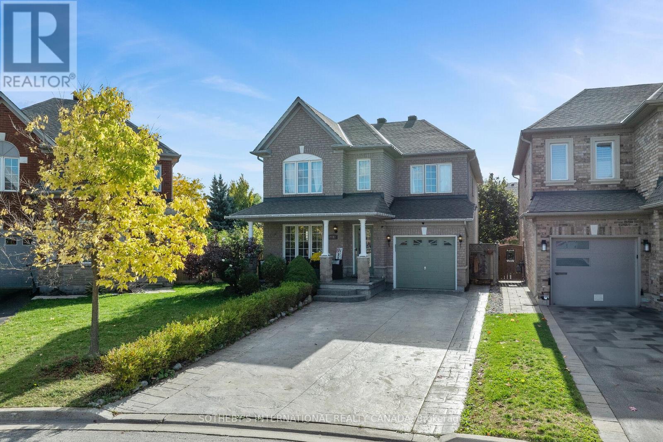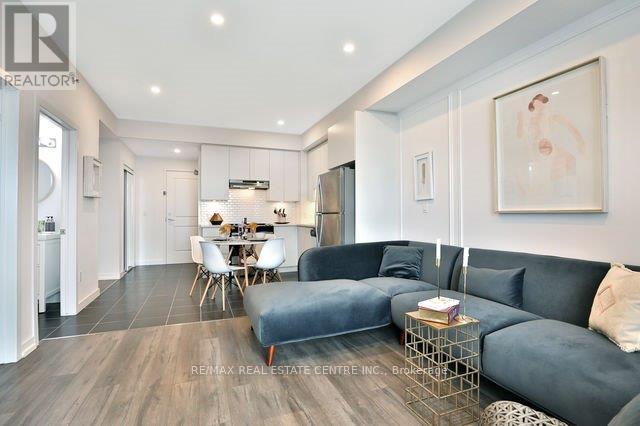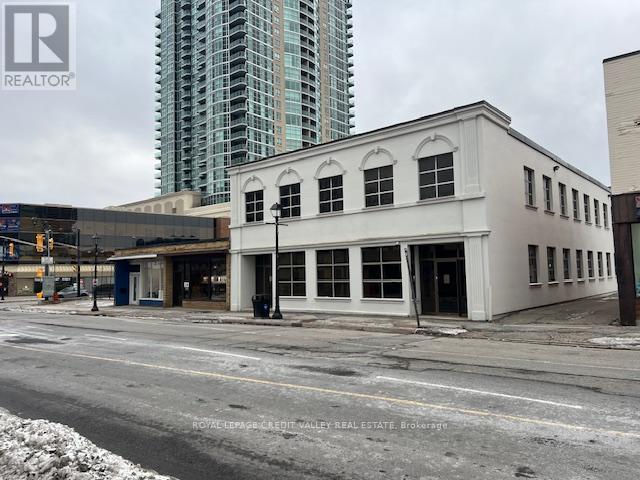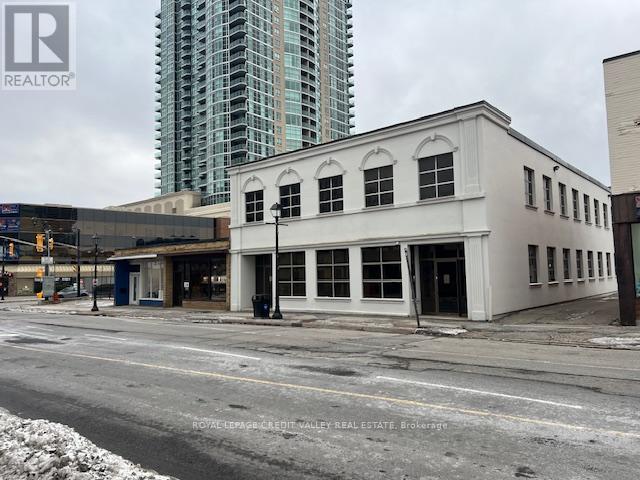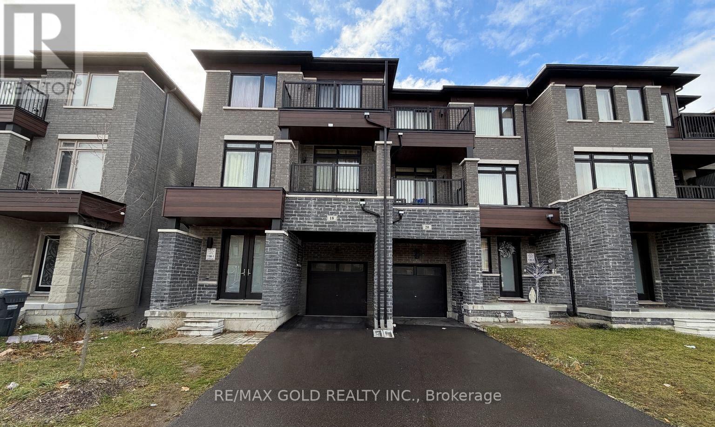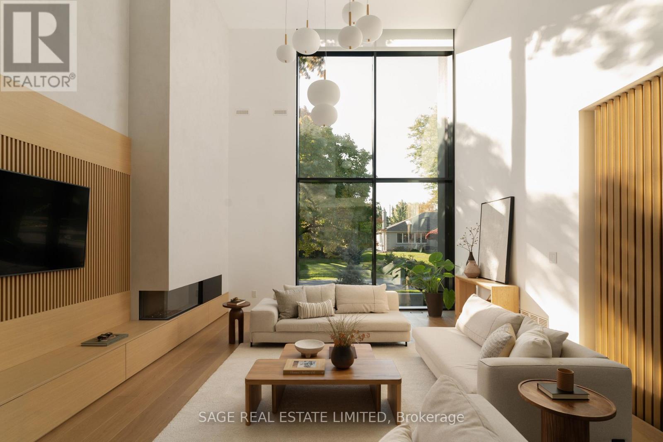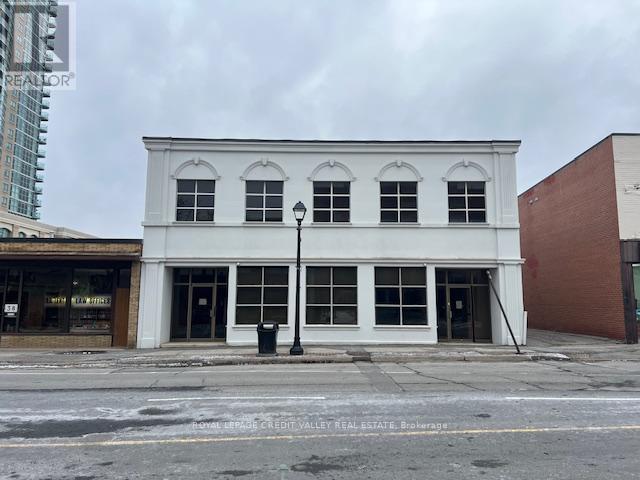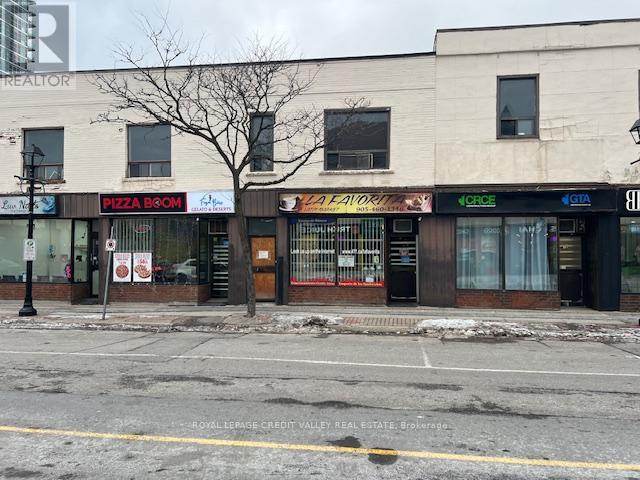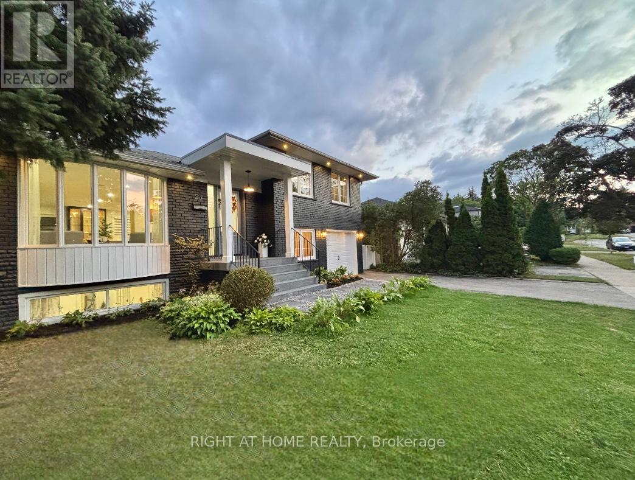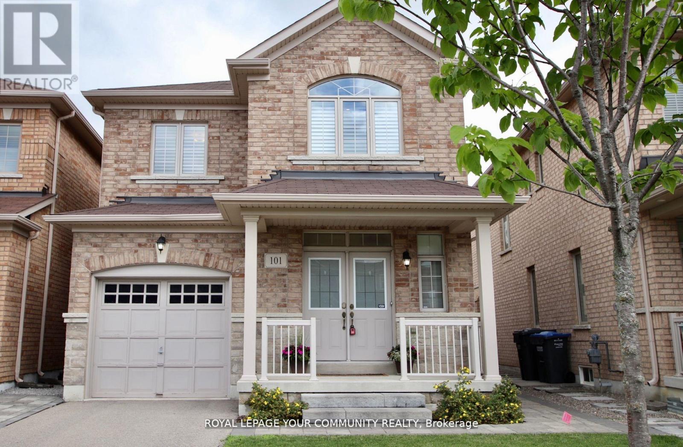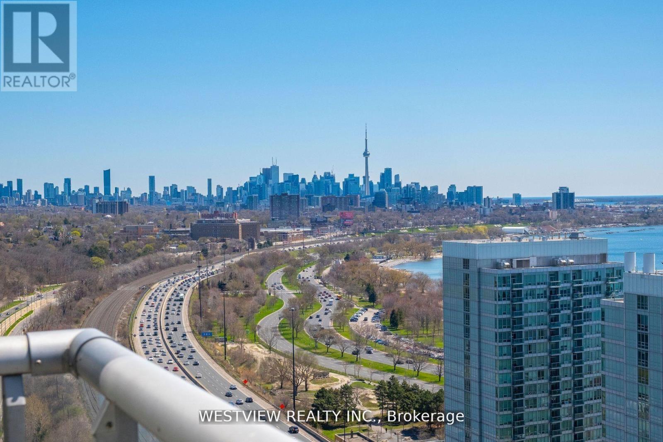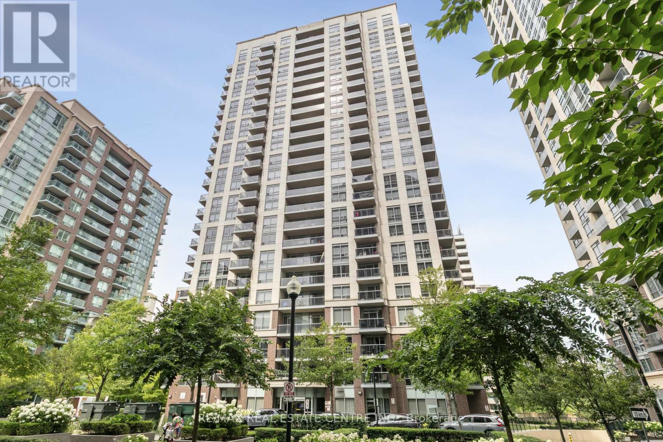2182 Meadowglen Drive
Oakville, Ontario
Absolutely Stunning Family Home in Sought-After Westmount! Welcome to 2182 Meadowglen Drive, an elegant 4+1 bedroom, 4 bathroom detached home nestled on a spacious lot in one of Oakville's most desirable family-friendly neighborhoods. This residence combines timeless charm with modern upgrades, offering the perfect blend of style, comfort, and functionality. Step inside to a bright and inviting main floor featuring hardwood floors, crown moldings, pot lights, and a cozy gas fireplace. The chef-inspired kitchen boasts stainless-steel appliances, a gas stove, stylish backsplash, and ample cabinetry, perfect for everyday living and entertaining. Upstairs, you'll find generously sized bedrooms with upgraded primary ensuite, a jacuzzi tub, stand-up shower, and custom cabinetry. The professionally finished basement extends the living space with a bedroom, full bath, office, and large recreation area. The bathroom is equipped with a heat timer, and the rec area is wired for speakers, creating the ultimate home entertainment hub. Outdoors, the property has been transformed into a private oasis with a newly added full backyard featuring a gazebo, a sparkling heated salt water swimming pool, hot tub, stamped concrete walkways, and rough-ins for an outdoor kitchen-ideal for hosting family gatherings or relaxing summer evenings. A deck and garden shed complete the picture-perfect setting. With no sidewalk out front, there's extra parking space on the stamped concrete driveway. the best rated schools in the area as well as hospitals, library and public transportation nearby. Just minutes to Neyagawa Park, Lions Valley Park, and Sixteen Mile Creek trails, offering lush green spaces and walking paths. Quick access to major highways (QEW, 403, 407), GO transit, shopping at Oakville Place Mall, restaurants, and everyday amenities. A safe, established neighborhood with a strong sense of community, perfect for families! (id:60365)
318 - 2490 Old Bronte Road
Oakville, Ontario
Welcome to beautiful fully furnished 1 bdr + den unit with tons of upgrades and huge half covered balcony. Must see this one (id:60365)
203 - 32 Queen Estates W
Brampton, Ontario
Great office opportunity in a beautiful and well maintained low rise building downtown Brampton. Steps to every amenity imaginable and in very close proximity to and abundance of free municipal parking at city hall and 4 storey parking structure. The building backs onto the future site of the new centre for innovation to be constructed and will benefit from all of the ongoing and proposed projects happening downtown Brampton. Projects include ongoing streetscape upgrades, re-development of Garden Square and Ken Whillans Square, huge upgrades to transit and the Riverwalk which will divert flood risk from downtown Brampton intensifying development opportunities in the downtown. Excellent opportunity for any professional office user with multiple size configurations available. (id:60365)
202 - 32 Queen Street W
Brampton, Ontario
Great office opportunity in a beautiful and well maintained low rise building downtown Brampton. Steps to every amenity imaginable and in very close proximity to and abundance of free municipal parking at city hall and 4 storey parking structure. The building backs onto the future site of the new centre for innovation to be constructed and will benefit from all of the ongoing and proposed projects happening downtown Brampton. Projects include ongoing streetscape upgrades, re-development of Garden Square and Ken Whillans Square, huge upgrades to transit and the Riverwalk which will divert flood risk from downtown Brampton intensifying development opportunities in the downtown. Excellent opportunity for any professional office user with multiple size configurations available. (id:60365)
18 Haydrop Road
Brampton, Ontario
Wow! Freehold corner end unit that feels like a semi-detached in the prestigious Gore/Queen area. Features a modern open-concept kitchen with stainless steel appliances and quartz countertop, 2 bedrooms, 2.5 bathrooms, laminate flooring throughout, two balconies, 1-car garage, and parking for two additional cars on the driveway. Steps to transit, groceries, restaurants, and other amenities. (id:60365)
38 Ravensbourne Crescent
Toronto, Ontario
A gentle fusion of Scandinavian and Japanese design, The Emperor sits proudly in Toronto's charming Princess Anne Manor neighbourhood. This detached custom build is an architectural wonder of the west end with smooth finishes, oak floors and panelling, plunging sight lines and cascading sunlight. Hidden doors reveal themselves at your fingertips to unassuming ensuite bathrooms dressed in creams and stone or covert closets with abundant storage - its invisible lines maintain minimalism at the forefront of its demure design. Dramatic floor-to-ceiling windows rise 21 feet high in the main living, wide open to a generously sized dining room and bright kitchen with an exceptional breakfast island and concealed coffee nook. Fluting and custom millwork anchors the front entrance and frames the tv, complimenting the microcement finished gas fireplace. A constellation of soft lights quietly illuminates the home, a spectacle when the sun goes down, while its tobacco coloured facade stretches across the 76 foot wide lot and leads to an inground saltwater pool at the rear. Beneath century old canopy trees, around slow swooping roads, this one-of-a-kind modern build is two minutes from St George's Golf & Country Club & only ten minutes to Pearson Airport. Over 5000 total square feet, your choice of two primary bedrooms and multiple flex spaces on the top floor with the option to convert them to extra bedrooms - executives, creatives, gamers, podcasters, families and fitness enthusiasts will find limitless potential and a whole new meaning to going home at 38 Ravensbourne. (id:60365)
201 - 32 Queen Street W
Brampton, Ontario
Great office opportunity in a beautiful and well maintained low rise building downtown Brampton. Steps to every amenity imaginable and in very close proximity to and abundance of free municipal parking at city hall and 4 storey parking structure. The building backs onto the future site of the new centre for innovation to be constructed and will benefit from all of the ongoing and proposed projects happening downtown Brampton. Projects include ongoing streetscape upgrades, re-development of Garden Square and Ken Whillans Square, huge upgrades to transit and the Riverwalk which will divert flood risk from downtown Brampton intensifying development opportunities in the downtown. Excellent opportunity for any professional office user with multiple size configurations available. (id:60365)
18 Queen Street W
Brampton, Ontario
Unbelievable retail opportunity downtown Brampton. Building will be undergoing a complete exterior transformation with a new limestone façade including new storefront glass and doors. Exterior renovation will be completed by early summer 2026. The building is steps to every amenity imaginable and in very close proximity to and abundance of free municipal parking at city hall and 4 storey parking structure directly behind the property. The building backs onto the future site of the new centre for innovation to be constructed and will benefit from all of the ongoing and proposed projects happening downtown Brampton. Projects include ongoing streetscape upgrades, re-development of Garden Square and Ken Whillans Square, huge upgrades to transit and the Riverwalk which will divert flood risk from downtown Brampton intensifying development opportunities in the downtown. Excellent opportunity to take advantage of a transformational time downtown Brampton with very limited retail opportunities in the downtown core. (id:60365)
23 Drury Lane
Toronto, Ontario
Welcome To This Fabulous Family Home With 5+1 Bedrooms and 3+1 Baths, with lots of space and sunlight. Located In The Highly Desired Humber Heights Neighborhood! Renovated Top To Bottom With Designer Features And Luxurious Finishes, Beautiful Custom Kitchen With Build-In Cabinetry. Open Concept Living & Dining Areas With A Modern Fireplace And Wide Eng. Harwood Flooring. Walkout From Living Area To A Huge New Deck With New Outdoor Fireplace, Interlocking, And Professionally Landscaped. Arlo Camera System And Built-In Indoor/Outdoor Speakers. Office On The Ground Floor And Fantastic Finished Basement, Great For Entertainment. Rough-In For Electrical Car Charger, New Windows And Doors. Excellent Schools District (All Saints Elementary, Father Sera Elementary) Close To Parks, Restaurants, Grocery Stores, Transit, Hwy, And Airport! (id:60365)
101 Thornbush Boulevard
Brampton, Ontario
Entire House for Lease! Stunning, Fully Detached 3 Bedroom Brick House In A Very Desirable Community Of Northwest Brampton. Just 5 Minutes From Go Station, Close To Schools, Parks & Cassie Campbell Community Centre. Walk-Out From the Kitchen To A Nice Backyard. Smooth, 9ft Ceilings on Main Floor. Huge Upgraded Kitchen With Stainless Steel Appliances, Marble Backsplash, Sun Filled Breakfast Area With Lots of Windows with Walk-Out to A Nice Backyard. Spacious Master Bedroom With An Ensuite & A Big Closet, 2 More Spacious Bedrooms and Full Bath On the 2nd Floor. Do Not Miss Out On This Beautiful House. Located In Prestigious Neighbourhood (id:60365)
2610 - 15 Windermere Avenue
Toronto, Ontario
Good morning, Good afternoon & Good evening! That is what you can expect from this sun drenched two bedroom plus den waterfront gem, two floors from the top. Spanning over 1100 sqft of luxurious living space, offering very rare 270 degrees of stunning panoramic views. From the picturesque downtown skyline extending to Humber Bay, Grenadier pond and beyond. Enjoy both the colourful sunrises & sunsets along with watching planes come and go from both airports at a distance. All of which can be managed with your custom automated blinds. This is a Beautifully appointed condo, with post card views from all principal rooms. The modern kitchen features a large breakfast bar that overlooks the spacious living area & bright blue water of the lake. The bright den (potential office space) fit for any executive, features wrap around windows overlooking the Toronto downtown city-skyline as well as the lake to the west. Living in "Windermere By The Lake" you will be within steps to the miles of waterfront walking/ biking paths, High Park, Roncesvalles, Bloor West village, shopping, public transit & many more amenities. New Electric vehicle charging station has also been installed for your parking spot, for your convenience, storage locker on 2nd floor. You will look forward to coming home here! (id:60365)
304 - 5 Michael Power Place
Toronto, Ontario
Spacious and bright one bedroom plus den unit. The oversized spacious den provides a comfortable home office. Large bedroom with floor to ceiling windows and a huge closet. Open concept kitchen includes 4 appliances, built-in stainless-steel microwave, granite countertops with a comfortable eating area. Living/dining boasts floor- to -ceiling windows that walk out to a cozy balcony. Location, Location, situated in the sought after Port Royal community which was named September's Community of the Month by First Service Security. This place is close to everything, Islington station, shops and restaurants, movie theatres and the QEW. Amenities include concierge, gym, billiards room, party/meeting room and visitor parking. Must be seen. (id:60365)

