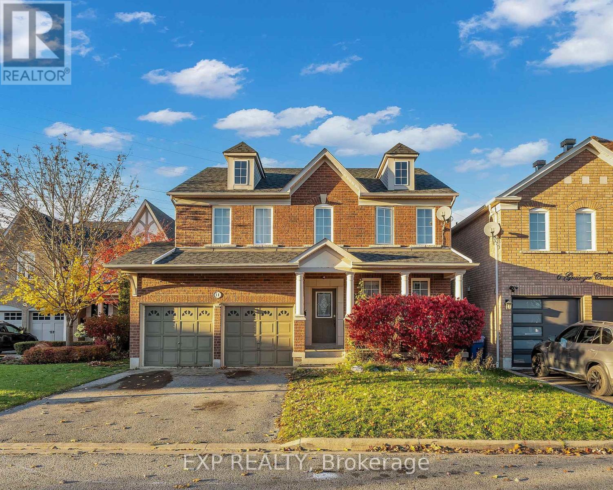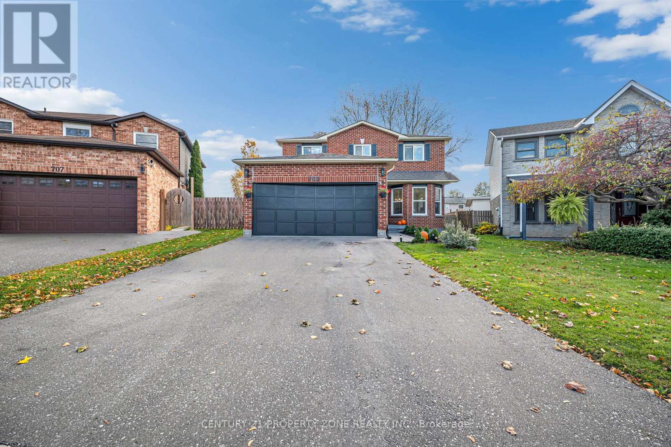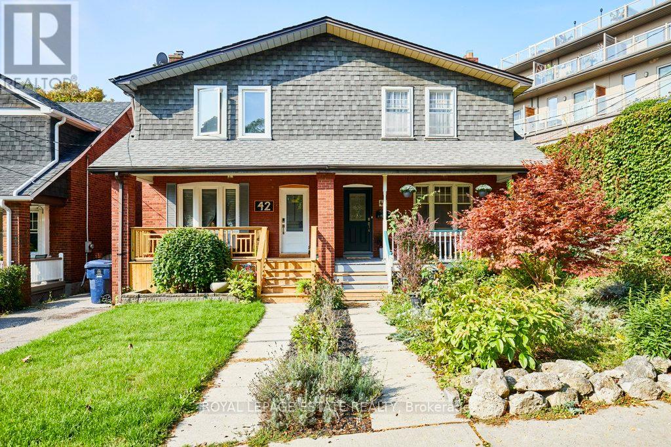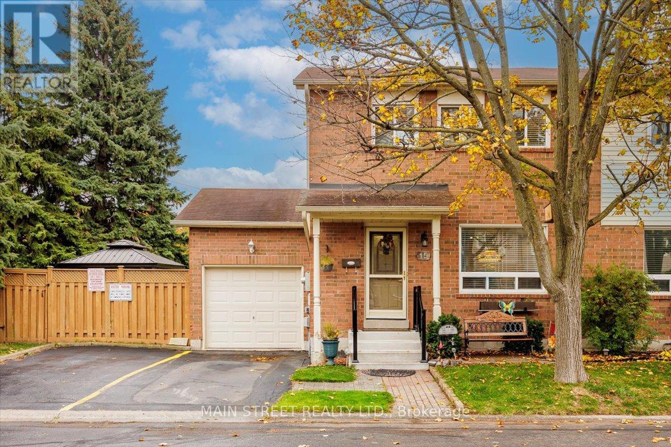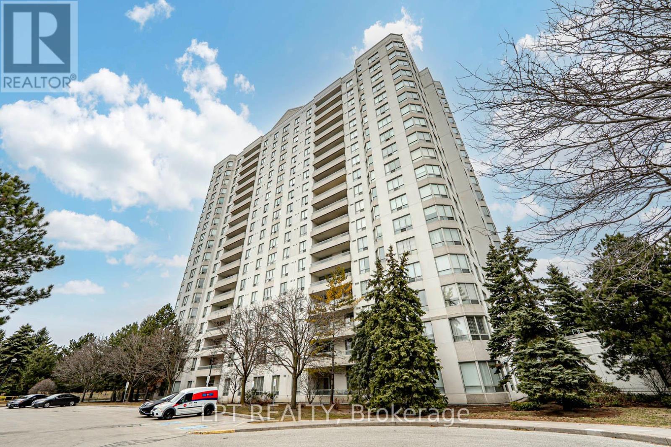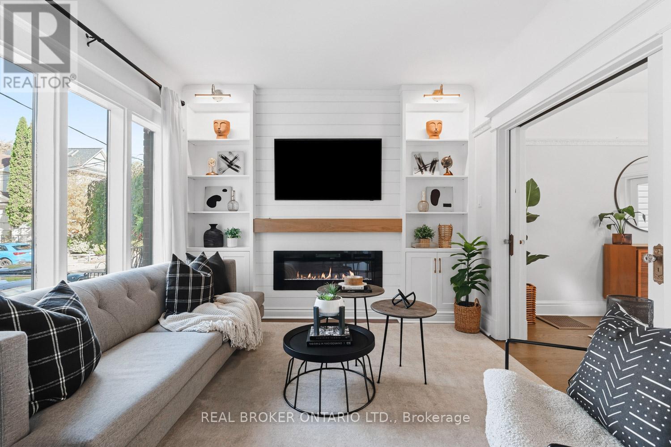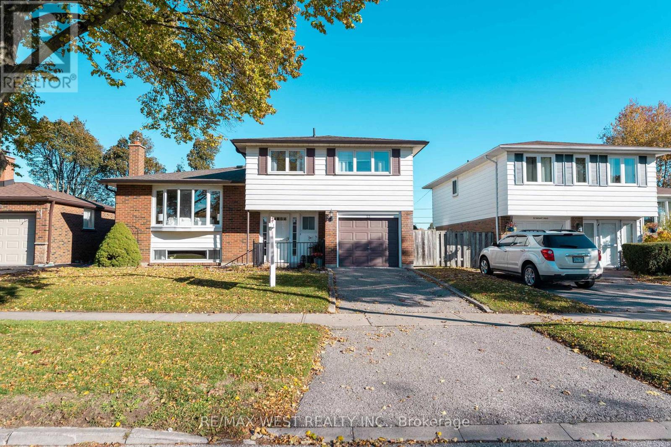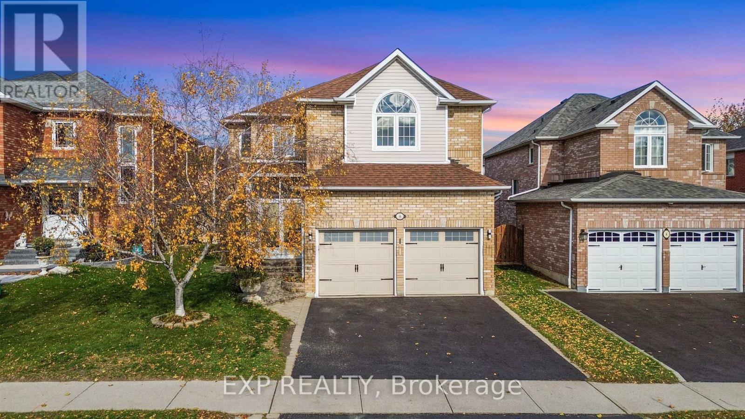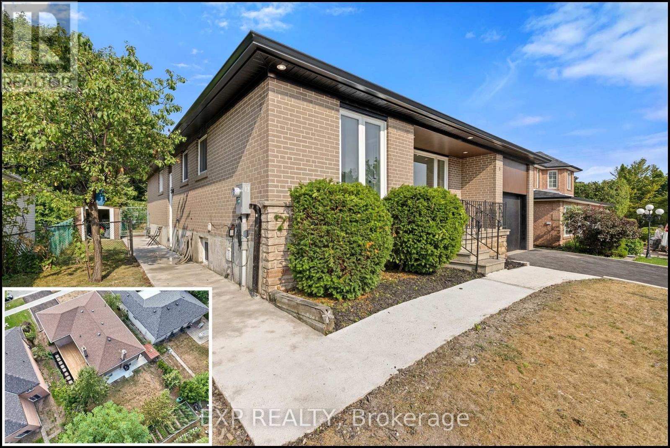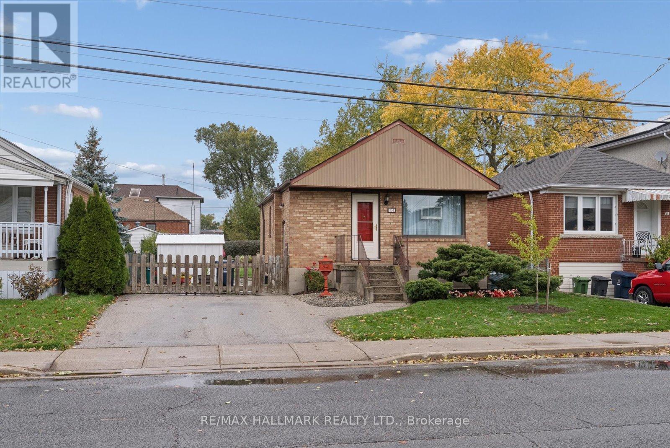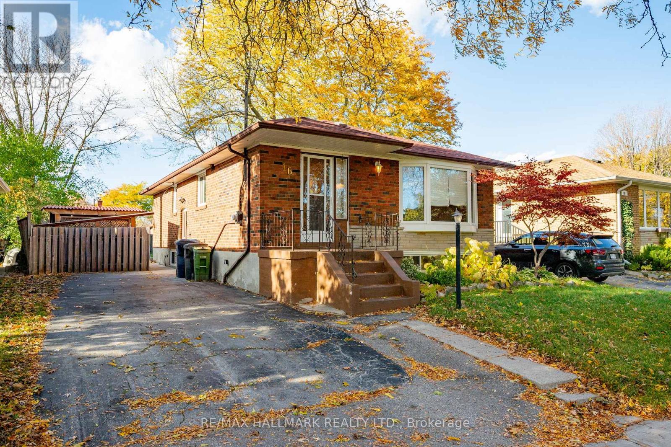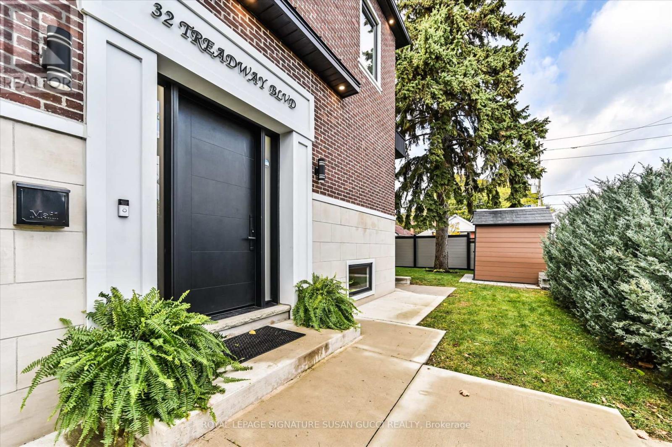11 Welbourne Court
Ajax, Ontario
Stunning detached home in Northwest Ajax, featuring 4 spacious bedrooms upstairs and a beautifully finished basement with 2 additional bedrooms, a kitchen, and a separate entrance. Enjoy bright, open-concept living spaces and generous-sized rooms throughout. The home is meticulously cared for inside and out, with landscaped curb appeal and a private backyard perfect for entertaining or relaxing. Located close to top-rated schools, parks, trails, shopping, and major commuter routes, this home combines comfort, convenience, and community living in one of Ajax's most sought-after neighborhoods. A rare opportunity to own a spacious and move-in-ready home! (id:60365)
703 Mountjoy Court
Oshawa, Ontario
Executive pinecrest home w/legal income suite rare opportunity on quite, child frinedly court . Over 2600 sq. ft of updated living space on a massive, Pie shaped lot .(80 ft wide at the rear )Main floor features an Updated kitchen( quartz / S.S) , hardwood floors, and 3 spacious beds, incuding a primary suite w/ 5- pc ensuite and walk-In Closet , Fully LEGAL lower level apartment ( with Permit) offer a seprate walk-down entrance , 2 beds,Kitchen, laundry and bath - perfect for Rental income or in- law suit. Deck and large backyard for entertaining . Minutes to all major 'amenities . (id:60365)
44 Birchmount Road
Toronto, Ontario
Welcome to 44 Birchmount Road, South of Kingston Road, in the highly sought-after Birch Cliff neighbourhood. This charming oversized, 3-bedroom, 2-bathroom semi-detached just feels like home, featuring classic brick-to-roof construction and situated on an inviting, irregular-shaped lot that showcases stunning perennial gardens which have been the owners pride and joy over the years. The welcoming spacious main floor features a large living room, wood burning fireplace (requires WETT certification) and hardwood floors. The updated kitchen features a fabulous breakfast area, granite counters, ample cupboard space and walks out to the back yard. On the second floor you are welcomed by a large landing and 3 bedrooms all with closets, the primary overlooks the backyard which is unique in an east-end semi, with the two additional bedrooms overlooking the front yard. The mainly unfinished basement is ready for your updating and renovations. The location offers the best of urban convenience and natural beauty. You are surrounded by greenspace with the waterfront trail just down the street and the picturesque Rosetta McClain Gardens a short, leisurely stroll away. Enjoy close proximity to the lake and all it offers! For active lifestyles, the home is conveniently near the Birchmount Community Centre, which features pickleball, a newly built hockey rink, indoor pool, and a newly updated football field. Families will appreciate being close to Birchcliff Public School and Birchmount High School. Transit is at the top of the street and some wonderful local shops along Kingston Road, everything you need is within easy reach. Don't miss the chance to live in this vibrant, family-friendly community! Offers welcome anytime. (id:60365)
15 1640 Nichol Avenue Avenue
Whitby, Ontario
Welcome to 1640 Nichol Ave #15! This spacious 3-bedroom, 2-bath brick condo townhouse sits on one of the largest corner lots on the street, offering an amazing backyard oasis perfect for relaxing or entertaining. Ideal for first-time buyers or those looking to downsize, this home provides comfort and convenience in a prime location. Enjoy seasonal visitor parking right beside your unit for easy guest access.Take a stroll to Elmer Lick Park, or Whitby Mall and enjoy all the shopping and amenities, or hop on the 401 just minutes away. Inside, you'll find a great floorplan, separate entrance from the garage leading directly to the backyard, a large finished basement complete with a cozy gas fireplace. Step outside and unwind under your large gazebo, surrounded by beautiful nature and peaceful surroundings. Over 1600 square feet, with the basement included. (id:60365)
1003 - 5001 Finch Avenue E
Toronto, Ontario
***Public Open House Saturday November 22nd From 12:30 To 1:30 PM.*** Offers Anytime. Welcome To Prestigious Luxury Condo In The Heart Of Scarborough. Great Deal For Sale. One Bedroom Unit With 1 Parking Spot & 1 Locker. Bright & Spacious. Well Maintained. 640 Square Feet As Per MPAC. Great Amentities Include: 24 Hour Security, Gym, Indoor Pool, Ample Visitor Parking & More. Convenient Location - Close To TTC, Shops, Highway 401, Schools, Parks & More. (id:60365)
7 Juniper Avenue
Toronto, Ontario
A peaceful Beach home in a vibrant community. A rare blend of calm and energy, 7 Juniper sits quietly just minutes from the heart of the Beach. Pull into your parking pad, a luxury not every Beach address offers. Step up to an entryway that's more than a passage: this mudroom wrapped with floor-to-ceiling windows offers room to store your shoes and hang up your coats. To sit and pull off your boots, enjoy a moment beside some of your plant collection, or sift through today's mail. Inside, vintage details like ornate trim and glass knobs reflect the home's history. French and pocket doors on the main floor let you shift the layout: open for connection or closed to define each space. The living room's bright, anchored by a fireplace and built-ins, perfect for a nap, or another try at styling your shelves. The dining room fits a full table for gatherings, and when the weather's right, its doors open to a deck and tree-lined yard, functioning as an indoor-outdoor space. The kitchen leads to the basement, where you'll discover an unexpected climbing wall connected to a rec room, perfect for movie marathons, game nights, and the latest TikTok trend. There's storage, a laundry room, and a full washroom too. Upstairs are three bedrooms, with the primary featuring built-in closets and room for a king bed. Original bay windows in the front bedrooms flood the floor with light, and the bathroom features a clawfoot tub, ready for bubble baths, book balancing, or just admiring a piece of the home's past. Juniper sits within a sought-after school district with Malvern C.I. and Williamson Rd. P.S. for French Immersion. Just a short walk down, the calm vibe gives way to the energy of Queen St., lined with cafés, restaurants, and shops. Kew Gardens for markets and concerts. The Jazz Fest every summer. And when you need a break from it all, the boardwalk's there for morning runs, laid-back beach days, or a quiet bench with a view. (id:60365)
25 Bryant Road
Ajax, Ontario
Welcome to this fabulous 4-bedroom sidesplit home with all 4 bedrooms conveniently located on the same upper level. Perfectly situated in a sought-after neighbourhood of South Ajax! Backing onto the beautiful green space of Kinsmen Park with no neighbours behind, this home offers both privacy and scenic views. Bright natural sunlight pours through the large bay window into the open-concept living and dining areas, featuring elegant hardwood floors throughout and a gas fireplace for those cold winter nights. The spacious family room offers a cozy retreat and walks out to a large back deck-perfect for family BBQs and entertaining. All four generously sized bedrooms are conveniently located on the upper level, providing comfort and space for the whole family. The finished basement offers additional living space, ideal for a recreation room, home gym, or office. And don't forget this home includes a spacious workshop area with built-in table. You won't have to worry about storage, the basement crawl space is perfect those seasonal decorations. Enjoy the convenience of having direct access to the garage right from the main foyer, making daily life a little easier. Don't miss this opportunity to own a beautiful family home in a great location with a peaceful park setting right in your backyard! Close to the Highway, Waterfront, Parks, Schools, Ajax GO, Public Transit, Restaurants, Shopping, and much more. (id:60365)
8 Kerrison Drive W
Ajax, Ontario
Impressive 4-bedroom, 4-bath home in Central Ajax! Features a spacious layout, open-concept living/dining, cozy family room, and functional kitchen. Primary suite offers 2 doors, walk-in closet, and ensuite. Basement with side entrance allows in-law suite potential. Well-kept inside and out with 2-car garage, private backyard, and double driveway. Close to schools, parks, shopping, transit, and Hwy 401 - the perfect blend of comfort and convenience! Roof (2015) Garage Doors (2013) Pot Lights Family Room and kitchen (2025) (id:60365)
5 Midcroft Drive
Toronto, Ontario
Welcome to this beautifully renovated, move-in-ready 2-unit bungalow in Scarborough, ideally located in a quiet, mature neighbourhood with unmatched convenience. From the outside, the home shines with a brand-new driveway, deck, soffits, eavestroughs, and a concrete walkway. Its location offers excellent accessibility just minutes to shopping, dining, downtown Toronto, the 401, Scarborough Town Centre, hospitals, public transit, and highly rated schools. Inside, the main floor boasts a stunning new kitchen with quartz countertops and backsplash, sleek cabinetry, new flooring, lighting, fridge, dishwasher, and a gas range stove (2022). The open-concept living and dining areas create a welcoming space to relax or entertain, while the primary bedroom offers a peaceful retreat and two additional bedrooms provide flexibility for family, guests, or a home office. The fully rebuilt 5-piece bathroom, redesigned from the studs up, features a double vanity, new tub, toilet, faucets, and modern fixtures for a spa-like experience. The fully finished basement with 2 bedrooms, a kitchen and living room adds exceptional value with its own private entrance, separate laundry, and a self-sufficient layout. Complete with a bright kitchen, spacious living room, two bedrooms, and a fully renovated 5-piece bathroom with tub, this unit is perfect for extended family, guests, or generating rental income. With thoughtful updates throughout, independent utilities, and a functional design, this property offers both lifestyle and investment potential in one incredible package. The home is being sold as a single-family property. (id:60365)
16 Park Street
Toronto, Ontario
Located in the sought-after Cliffside neighbourhood! Discover the charm of this all-brick detached bungalow situated on a generous 45 x 130 ft lot - larger than most in the area, complete with a wide private driveway. Lovingly maintained by the same original family, this home is ideal for first-time buyers or those looking to downsize. The main floor features a bright living and dining room combination with laminate flooring, a kitchen with a marble backsplash and grey cabinetry, two rear bedrooms, and an updated three-piece bath. A separate side entrance leads to the basement, which includes a spacious recreation room, additional bedroom, and a workshop. Offering excellent potential for an in-law suite or future rental. With updated mechanics, a newer roof, and well-maintained grounds, this property offers both comfort and convenience with TTC almost at your doorstep and walking distance to the GO Station, schools, and shopping. A wonderful opportunity to own this classic bungalow in the heart of Cliffside. Don't miss this great value! (id:60365)
16 Stanwell Drive
Toronto, Ontario
Welcome to this charming 3+1 bedroom, 1+1 bathroom bungalow in the heart of Scarborough. The main level features an inviting open-concept kitchen, living, and dining area filled with natural light from large bay windows. Three well-sized bedrooms provide comfortable family living, including one with a walk-out balcony perfect for morning coffee or evening relaxation. The finished basement offers excellent versatility with its own separate kitchen, bedroom, and bathroom-ideal for extended family or rental potential. A spacious family room with a cozy fireplace creates a warm retreat, complemented by a convenient side entrance for privacy and accessibility. Located just minutes from Scarborough Town Centre, TTC transit, and Highway 401, this home combines comfort, convenience, and investment potential in one exceptional package. (id:60365)
32 Treadway Boulevard
Toronto, Ontario
Spacious. Bright. Beautifully Crafted.Welcome to 32 Treadway Blvd - a stunning executive home that perfectly balances space, style, and function. With 4+2 bedrooms and 5 bathrooms, this residence offers all the room your family needs to live, work, and grow in comfort. Step inside to discover a bright, open-concept main floor where tall ceilings and natural light create an inviting atmosphere. The layout is ideal for entertaining - from family gatherings to dinner parties - while generous-sized bedrooms upstairs provide quiet retreats for everyone.The home's craftsmanship and attention to detail shine throughout, with gorgeous finishings and thoughtful design in every corner. The completely self-contained in-law suite features its own entrance, laundry, and two bedrooms filled with natural light - perfect for extended family, guests, a home office, or gym.Enjoy the rare advantage of having no neighbours on three sides, offering light, privacy, and serene views of majestic evergreens to the north. The private backyard is ideal for relaxing or hosting summer barbecues. Nestled on one of the friendliest family streets in East York, 32 Treadway is where neighbours chat on the sidewalk and kids play safely on the street. Just a short stroll brings you to Coxwell Village - home to beloved local spots like the famous French bakery with the city's best croissants, a neighbourhood barber who knows your name, and an array of charming, one-of-a-kind restaurants/ shops for a small town feel in a big city. You're also within walking distance to top-rated schools, the Coxwell subway, and just a couple of stops from the GO Train. Easy access to the DVP makes commuting downtown effortless. And when you need a dose of nature, Taylor Creek Park and nearby trails offer the perfect urban escape just minutes from your door. **OPEN HOUSE SAT NOV 22nd + SUN NOV 23rd, 2:00-4:00 PM** (id:60365)

