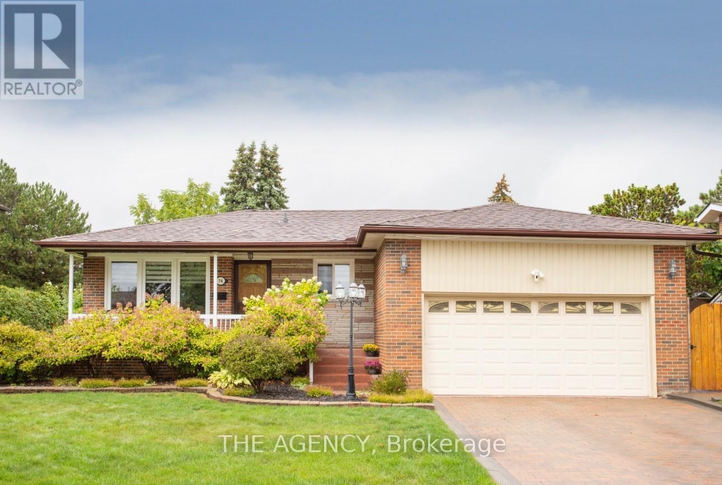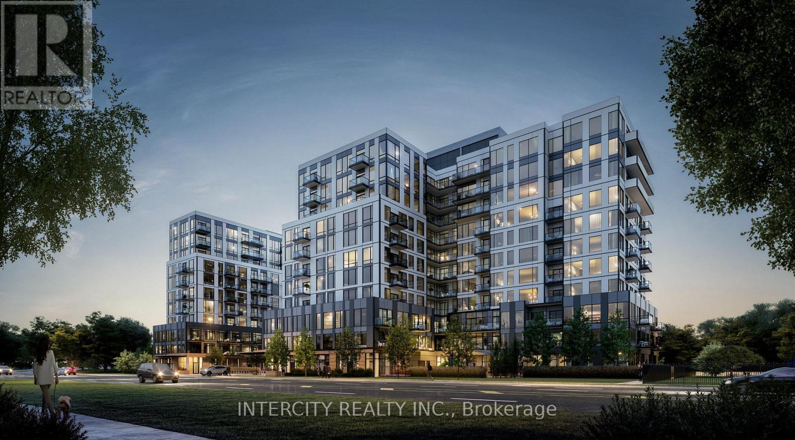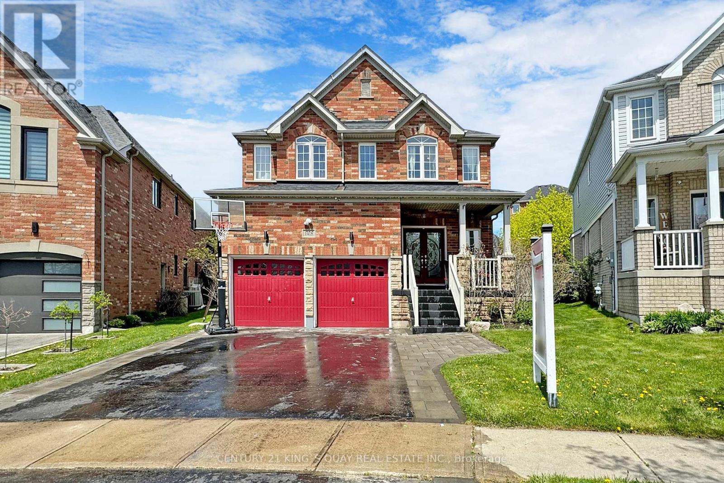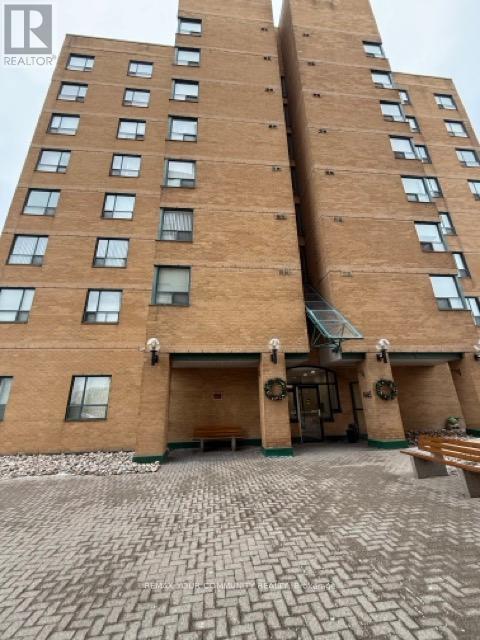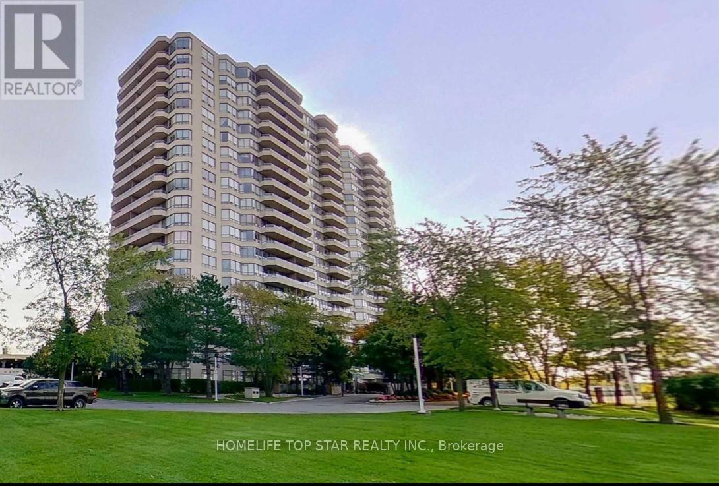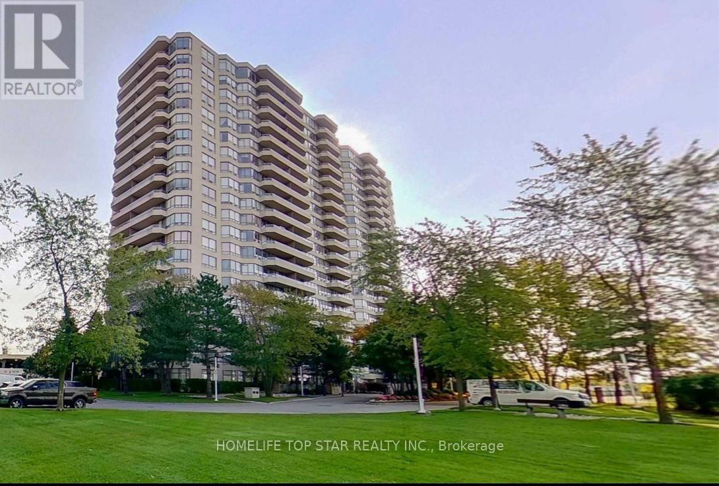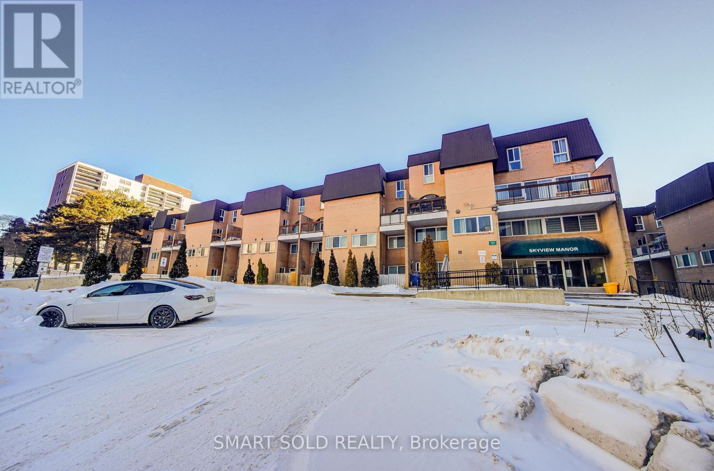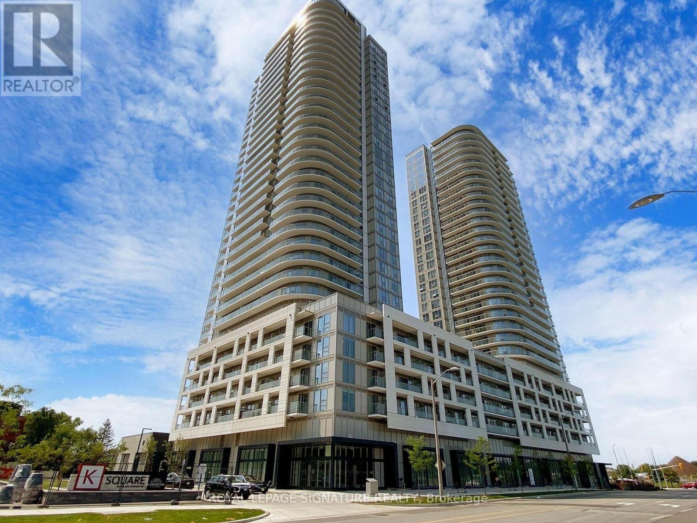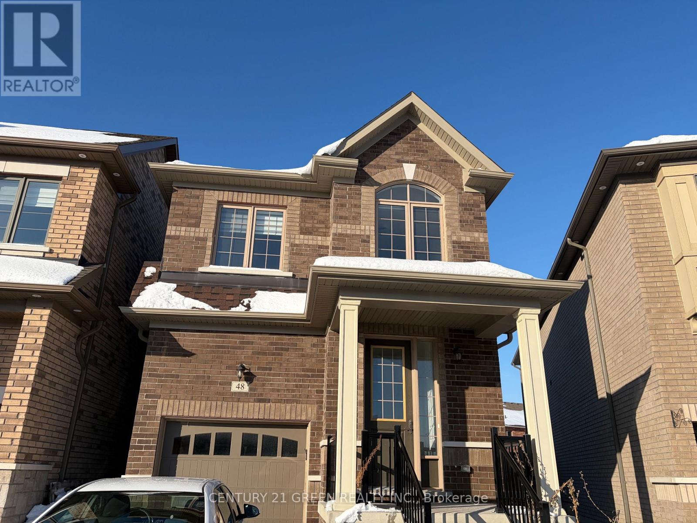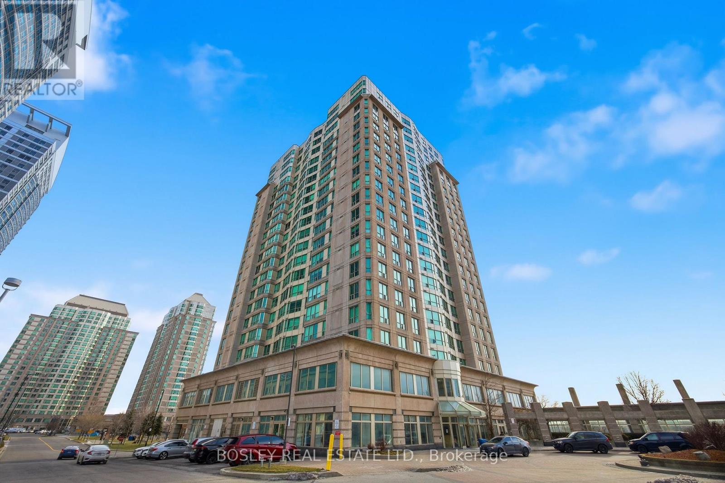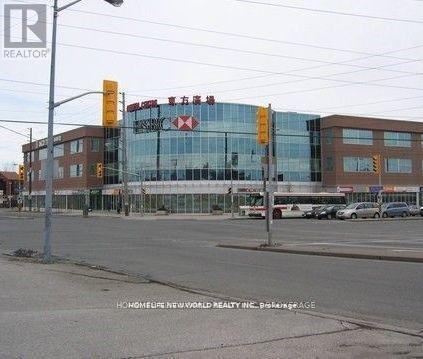Basement - 74 Portico Drive
Toronto, Ontario
Basement Apartment for Lease in Scarborough. Nicely renovated modern 1 bedroom, 1 bathroom unit with separate entrance. Functional layout with contemporary finishes. Includes 1 parking space. Tenant to pay 30% of utilities. Ideal for a single professional or couple. Conveniently located close to Hwy 401, public transit, schools, shopping, restaurants, parks, and other amenities. Available immediately. (id:60365)
1120 - 7437 Kingston Road
Toronto, Ontario
Welcome to The Narrative Condos, located in the highly sought-after Rouge community of Toronto. Presenting the stunning F7 model: a brand new 641 sq. ft. 1-bedroom, 1-bathroom condo complete with parking and a storage locker, right in the heart of Rouge!Your quest for the ideal combination of city convenience and natural beauty ends here. This modern luxury suite offers an upscale living experience, surrounded by serene ravines, lush parks, scenic nature trails, and the beautiful shores of Lake Ontario-all while being just minutes away from Highways 401 and 407, TTC and GO Transit, as well as vibrant shopping areas, banks, healthcare facilities, and everyday necessities.Enjoy exceptional building amenities, including a wellness center with weight and cardio equipment, a yoga studio, a children's play area, a party room, a games room, and an outdoor terrace equipped with BBQs. (id:60365)
1418 Livesey Drive
Oshawa, Ontario
Welcome to this beautiful Detached 4 bed room home on a premium pie shaped extra wide lot. Featuring a sun filled large open concept family and living room with smooth ceilings and pot lights with hardwood flooring throughout. Modern Kitchen with quartz counters and backspace with a large breakfast island. Huge Primary Bedroom with a walk in closet. Single piece quart slab surrounding the cozy fireplace. Walk out to the stoned patio with a covered gazebo with its own BBQ kitchen island with granite counter. Open to below oak stair case leads you to the loft with glass doors. Laundry room with plenty of storage. Heated Garage with second story storage loft! Second set of laundry in the basement with a 4 pc washroom. Back yard oasis with beautiful perennial gardens surrounding the whole property. Perfect for your summer backyard parties. Walking distance to all shopping amenities, including Sobeys, Walmart, Farm boy, Canadian Superstore, LCBO, Home depot and etc. Instant Hot water! **EXTRAS** Located near 4 elementary schools and 1 high school. Within walking distance plus Dell Park recreation center. Two Costco's just 10 mins away! Close to all amenities yet away from all traffic in a quiet street. (id:60365)
812 - 1665 Pickering Parkway
Pickering, Ontario
An excellent opportunity to own a well-appointed 2 bedroom penthouse located in the sought-after Village East community of Pickering. This features 8-ft ceilings and a functional kitchen overlooking the living area, with walkout from the dining space to a enclosed balcony. Large windows provide excellent natural light throughout. Conveniently situated close to elementary and secondary schools, parks, shopping, public transit and highways. A solid property in a sought-after location! Must see! Seller offers no warranty. 48 business hours (work days) irrevocable on all offers. Being sold as is. Must attach Schedule B. No representation or warranties of any kind by seller/agent. All information to be independently verified. Taxes estimated per city website. (id:60365)
684 - 1 Greystone Walk Drive
Toronto, Ontario
Bright & Spacious 2+1 Bedroom, 2 Bathroom with Ensuite Laundry Master bedroom with attached washroom and walk-in closet & Solarium (can be use 3rd Bdrm) Condo For Sale. Bathed in natural sunlight, this extensively updated unit features a modern kitchen with stainless steel appliances. Enjoy all-inclusive living, with no added utility bills. Situated in one of the complex's most desirable buildings, you'll have access to exceptional amenities, including 24 hour security, state-of-the-art recreation facilities with indoor and outdoor pools, a fully - equipped gym, tennis court and a party room. Perfectly located just steps from shops, schools, and transit, Rental Guest Suites, Lots Of Visitor Parking, Etc. this condo offers both convenience and a vibrant lifestyle. (id:60365)
684 - 1 Greystone Walk Drive
Toronto, Ontario
Luxurious living spacious 2+1 Bedroom, 2 Bathroom with Ensuite Laundry Master bedroom with attached washroom and walk-in closet & Solarium (can be use 3rd Bdrm) Condo For rent. Bathed in natural sunlight, this extensively updated unit features a modern kitchen with stainless steel appliances. Enjoy all-inclusive living, with no added utility bills. Situated in one of the complex's most desirable buildings, you'll have access to exceptional amenities, including 24 hour security, state-of-the-art recreation facilities with indoor and outdoor pools, a fully-equipped gym, tennis court and a party room. Perfectly located just steps from shops, schools, and transit, Rental Guest Suites, Lots Of Visitor Parking, Etc. this condo offers both convenience and a vibrant lifestyle (id:60365)
2091 - 100 Mornelle Court
Toronto, Ontario
Prime Location Near Morningside Avenue, Ellesmere Road, And Hwy 401. Well-Maintained And Renovated 1,233 Square Foot Condo Townhouse Featuring A Functional 2+1 Bedroom Layout, With A Versatile Den That Can Easily Serve As An Additional Bedroom Or Home Office. Modernized Kitchen With Pantry Storage, Freshly Painted Interior, Two Updated Bathrooms, Newer Windows And Patio Doors, Energy-Efficient Lighting, And Updated Closet Doors On The Main Level. Includes One Underground Parking Space. Indoor Swiming Pool, Party Room and Exercise Room. Conveniently Situated Close To UofT Scarborough Campus, Centennial College, West Hill Collegiate, Public Transit, Hwy 401, Hospitals, Shopping, And Everyday Amenities. An Excellent Opportunity Offering Strong Value For A Spacious Unit In The GTA With Easy Highway Access. A Rare Chance To Own A Move-In Ready Home In A Highly Accessible Location. (id:60365)
48 Coho Drive
Whitby, Ontario
DREAM house and Location!!! Beautiful Detached Home In Peaceful, Family-Friendly Community. Excellent Location Close To Hwy 401/412, Whitby/Ajax Go, Public Transit, minutes to Shopping plaza, Restaurants, Lynde Shores Conservation. Bright And Spacious With Hardwood Throughout. Inside 9' Ceilings main floor, enjoy a bright open-concept layout with a spacious family room with Gas fireplace and a modern chefs kitchen featuring stainless steel appliances, extended upper cabinets, ample storage and Walk-Out To Backyard. Upstairs, generously sized bedrooms provide a restful retreat, including a primary suite with walk in closet and spa-like Ensuite. Blinds on all windows. Upstairs laundry for convivence. Kids friendly street and neighborhood. Neighborhood has many trails and nature walks. Rental Hot water Tank. Tenant will share 70% of all Utilities. (id:60365)
8 Boulderbrook Drive
Toronto, Ontario
Rare Opportunity! Original Owner - Beautifully Maintained Detached Home in a Highly Desired, Family-Friendly Community. Welcome to 8 Boulderbrook Dr - a lovingly cared-for 4+1 bedroom, 3.5 bath detached 2-storey home with no sidewalk, offering parking for 6 cars (2-car garage + 4-car driveway). Built in 2004 and offering approximately 2,362 sq ft above grade, this property combines comfort, convenience, and exceptional pride of ownership.The main level features hardwood flooring throughout, a bright living/dining area, and a spacious family room perfect for gatherings. The kitchen offers stainless steel appliances, a breakfast area, and a walk-out to the deck overlooking the private backyard - ideal for family time or entertaining. Upstairs includes four generous bedrooms, including a primary suite with a walk-in closet and ensuite bath. The large open-concept finished basement adds incredible versatility with a full kitchen, bedroom, washroom, and expansive recreation area - perfect for extended family, in-laws, or rental potential. Located in one of Toronto's most tranquil and sought-after neighbourhoods, this home is just minutes to Hwy 401/407, public transit, parks, top-rated schools, shopping, and golf courses.Don't miss this rare chance to own a beautifully maintained, original-owner home in a premium location! (id:60365)
1711 - 8 Lee Centre Drive
Toronto, Ontario
Step into this bright and spacious 2-bedroom corner suite, where panoramic northwest city views greet you. Enjoy a well-maintained home that has been modernized and thoughtfully updated throughout the years - from laminate floors to new appliances (Fridge, Stove, Washer/Dryer Combo), from the bathroom to the kitchen cabinets and counter to new closet shelving systems and closet sliding door. The open-concept layout features a generous foyer-perfect for extra shoe and clothing storage-and an in-suite laundry for ultimate convenience. The primary bedroom boasts a walk-in closet, offering ample space for your wardrobe. Unwind in a well-maintained unit that's move-in ready, with unobstructed vistas that fill your home with natural light. Your new home includes 1 premium parking spot, 1 locker and 24-hour concierge for peace of mind. The amenities are amazing! Enjoy the Indoor pool, hot-tub, sauna, gym, playground, a squash, tennis and badminton court, billiards room, library/reading room, meeting and party rooms. Includes guest suites, bike storage and visitor parking. Located just minutes from Highway 401 and Scarborough Town Centre, you'll have quick access to shopping, dining, transit and schools: Bendale Junior PS, Tredway Woodsworth PS, David and Mary Thompson Collegiate Institute, St Richard Catholic School, Centennial College, UofT Scarborough. This is urban living at its finest-perfect for professionals, couples, or small families seeking style, comfort, and convenience. (id:60365)
3103 - 4438 Sheppard Avenue
Toronto, Ontario
Prime Location With High Visibility & Busy Traffic At "Oriental Centre" Shopping Mall* 368 Sq Ft, Perfect For Investor Or End User-- Any Business: Retail/Professional/Consulting Office.....; * Bank And Food Court In Building* Ample Surface & Underground Parking * Easy Access To Ttc, Hwy 401, Scarborough Town Centre... (id:60365)

