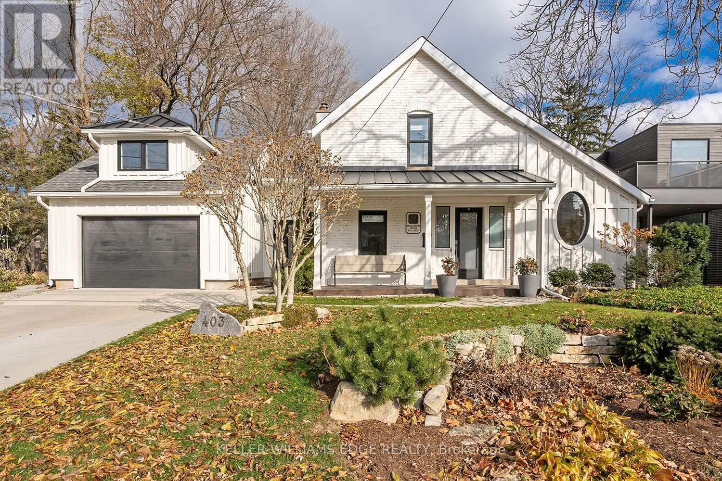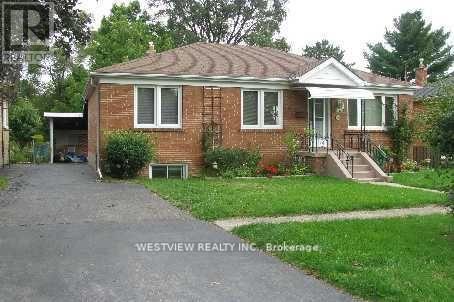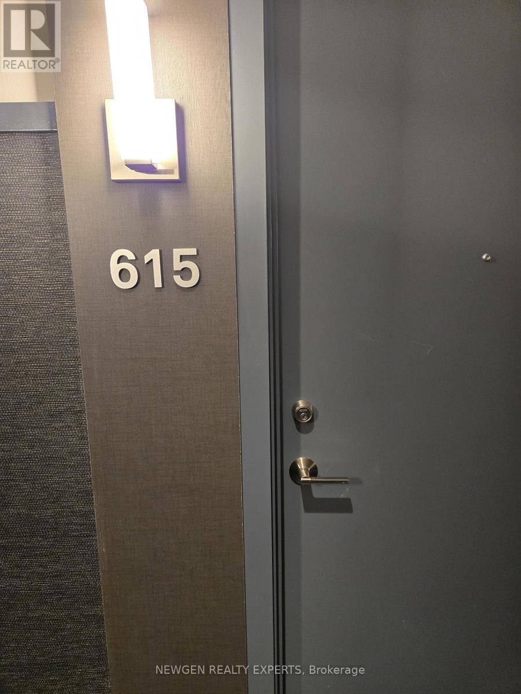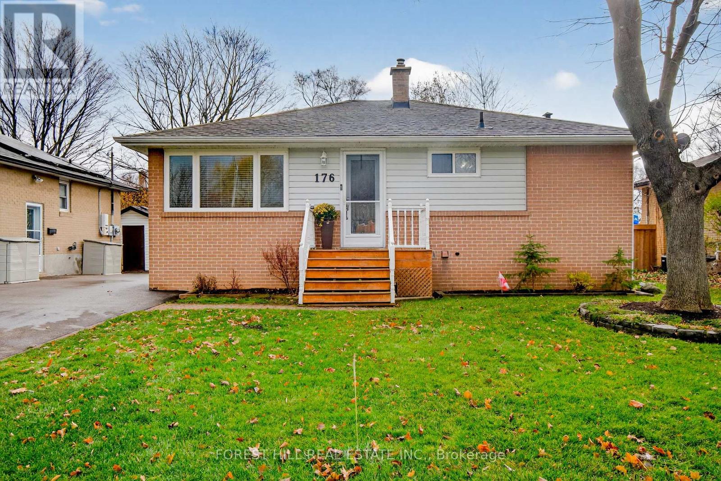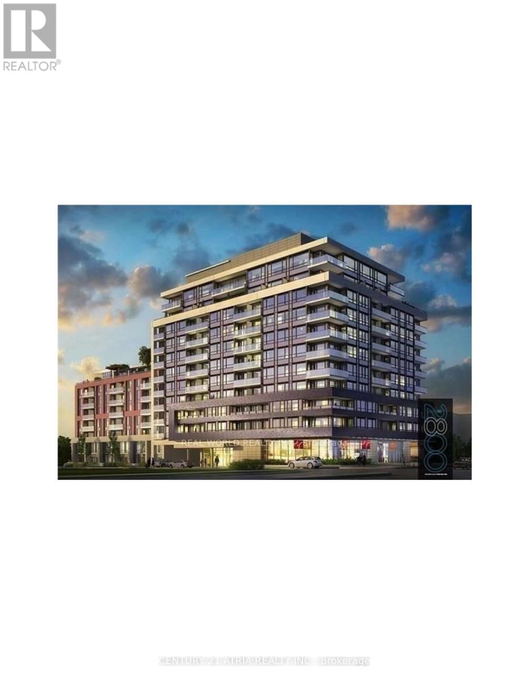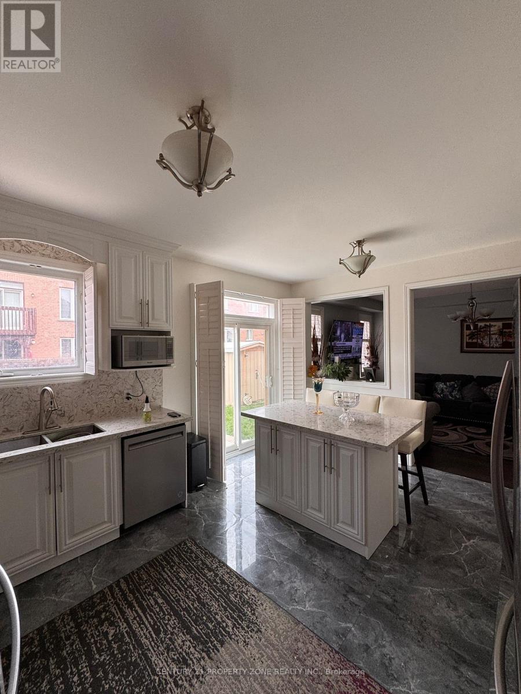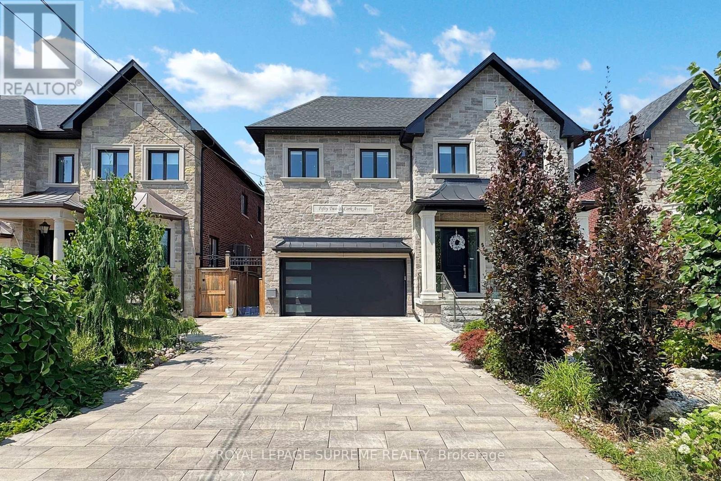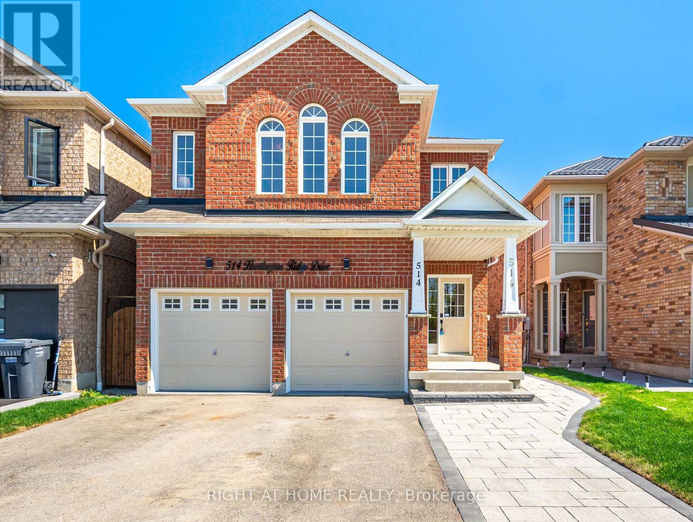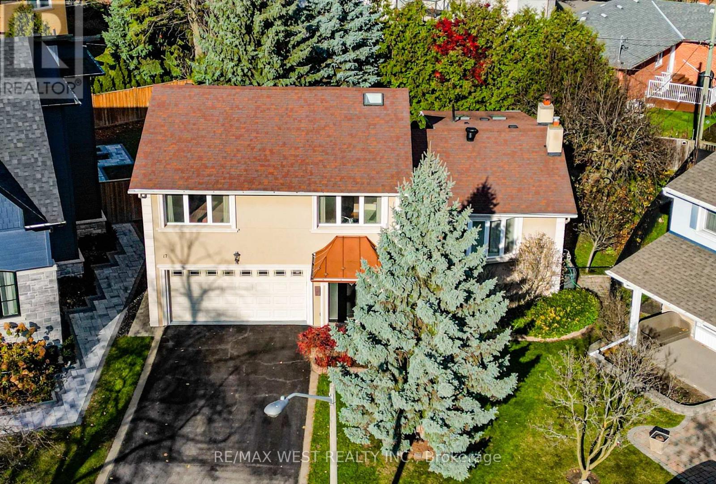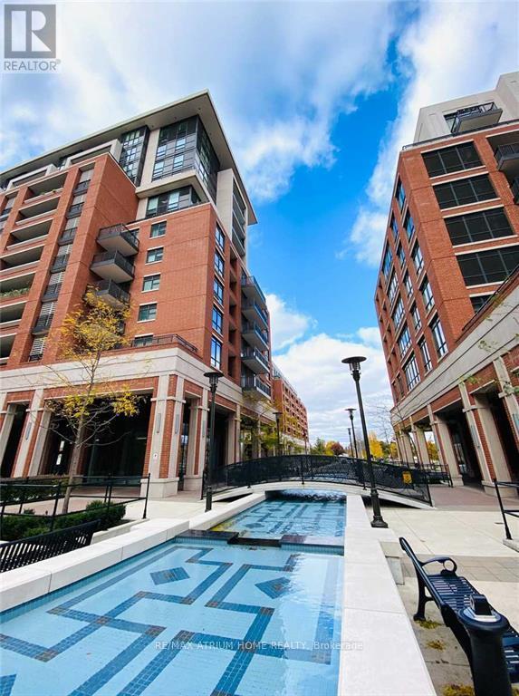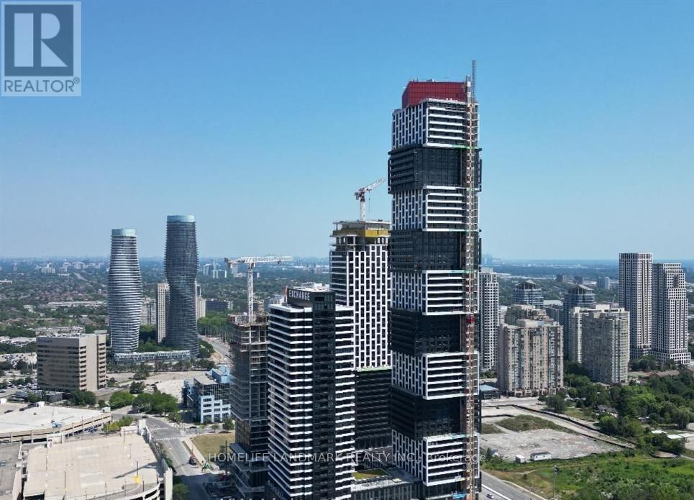403 Smith Avenue
Burlington, Ontario
This tastefully renovated century farmhouse sits on one of the most sought after streets in downtown Burlington, offering a truly unique opportunity on a premium park like 60 x 181 ft lot adjacent to the waterfront trail and bike path. This 3 bedroom, 3.5 bathroom home features hardwood floors, exposed brick, skylights and pot lighting that add warmth and character throughout. The main level features a beautiful primary bedroom with a spa inspired 5 piece ensuite and a large walk in closet with stacked washer and dryer. The open concept kitchen includes stainless steel appliances, marble counters, tile backsplash and under cabinet lighting. Enjoy the formal dining room with exposed brick, vaulted ceiling and a rough in wet bar, perfect for entertaining. Along the back is an inviting family room with custom built ins, a charming office or reading nook, and a powder room overlooking the expansive fully fenced backyard. The upper level offers 2 bedrooms and a full bathroom, ideal for kids or guests. The finished lower level provides even more flexibility, featuring a comfortable rec room or home office along with a 3 piece bathroom. There is inside access to the spacious 1.5 car garage with a bonus fully finished kids retreat above, complete with electric fireplace and AC. The driveway provides parking for 4 cars.Steps to schools, parks, Lake Ontario, Spencer Smith Park, the YMCA, performing arts centre, library, shops and restaurants, this home offers an unmatched walk-able lifestyle in downtown Burlington. (id:60365)
1331 Northaven Drive
Mississauga, Ontario
Highly desirable East Mineola Location. Three bedroom bungalow on a generous 50'X150' lot backing onto Dellwood park. Features a finished basement apartment with separate entrance features 3pc washroom and nanny suite. Clean, well maintained home in good condition. Quick access to QEW, excellent school zone, close to parks, public transit and shopping. (id:60365)
615 - 2485 Eglinton Avenue W
Mississauga, Ontario
Brand-new 1-Bedroom+Den suite with 2 Full Bathrooms at The Kith Condominiums by award-winning developer/builder, The Daniels Corporation, BILDs 2025 Home Builder of the Year. An exceptional unit with 619 sq. ft. of interior space, complemented by 84 sq. ft. of outdoor space on the private balcony with an East facing view. Functional suite with an open concept living space, spacious private den for a home office, 9ft. ceilings, kitchen with generous storage space, quartz countertops and stainless-steel appliances. Incredible resident amenities including a Gymnasium for Basketball or Pickleball, Walking Track, Fitness Centre, Party Rooms, Co-Working Space, Theatre Room, Outdoor Terrace with BBQs & Lounge Areas, Pet Wash, Lobby with Concierge, Outdoor Courtyard and more! Prime location steps to Credit Valley Hospital and LifeLabs. Top shopping within walking distance, including Erin Mills Town Centre, Loblaws, and HomeSense. Commuting is a breeze with quick access to Highway 403, Erin Mills Station, and both Streetsville and Clarkson GO Station. Top-rated schools are minutes away, including John Fraser Secondary School and the University of Toronto Mississauga Campus. (id:60365)
176 Longfield Road
Halton Hills, Ontario
Welcome home to 176 Longfield Road in the heart of Acton! This beautifully renovated 3+1 bedrooms and 2- full bathrooms bungalow offers a thoughtful blend of modern finishes, functional living space, and a warm, inviting atmosphere perfect for families, downsizers, or multi-generational living.Walk into an airy open-concept main floor filled with natural light. The kitchen features quartz countertops, stainless steel appliances, ample cabinetry, and a comfortable flow perfect for both everyday living and entertaining. Pristine hardwood flooring, ceramic tile throughout, newer windows, and an upgraded 5-piece main bathroom add comfort and peace of mind.The fully finished walk-out basement provides exceptional versatility. With its own separate entrance, second kitchen, upgraded dimmable lighting, updated 3-piece bathroom, home office, spacious rec room with a cozy fireplace, and generous living area, this level is perfect as an in-law suite, guest space, teen retreat, or potential income-generating opportunity.Step outside through the sliding patio doors to a deep, private backyard complete with a patio, elevated deck, fire pit area, new fence, and a newly updated storage shed-creating the perfect setting for weekend family BBQ gatherings, gardening, kids and pets, or simply relaxing.Meticulously maintained and move-in ready, this home offers a rare combination of charm, comfort, and flexibility. A must-see property delivering space, style and value in a sought-after Acton neighbourhood! (id:60365)
327 - 2800 Keele Street
Toronto, Ontario
Modern 1 Bedroom + 1 Bathroom condo for lease in the vibrant Downsview community. Offering approx. ** 685+ sq ft ** of comfortable living space plus a ** 39 sq ft ** balcony, this suite features easy-care laminate and ceramic flooring throughout. Open-concept living and dining area with walk-out to the balcony, a well-sized bedroom with direct access to the bathroom, and a clean, stylish kitchen complete with granite counters, glass backsplash and stainless steel appliances. Fantastic location - right across from Metro and Shoppers Drug Mart, TTC at the door (single bus to Wilson Station), and quick access to Hwy 401/400 and Humber River Hospital. An excellentoption for anyone seeking convenient, low-maintenance urban living. (id:60365)
Master Bedroom - 33 Gamson Crescent
Brampton, Ontario
Welcome to this spacious primary bedroom located on the upper level, featuring a bright window,large closet space, and room for a king-size bed.This is a shared accommodation, tenant will have exclusive use of the master bedroom withensuite bath, while the kitchen, and laundry are shared with other respectful occupants.Perfect for AAA tenants seeking a move-in-ready room close to schools, parks, shopping, andtransit, don't miss your change to live in a beautifully maintained 2-storey home in asought-after, family-friendly Brampton neighbourhood! (id:60365)
52b Cork Avenue
Toronto, Ontario
Exquisite Custom-Built Home in Prime North York Location! Stunning, custom-built residence offering over 4000 sq ft of luxurious living space. This beautifully crafted 4-bedroom, 6-bathroom home is the perfect blend of modern sophistication and timeless design. Each of the four generously sized bedrooms features its own private ensuite bathroom, providing ultimate comfort and privacy for the entire family. The open-concept main floor is an entertainers dream, showcasing soaring coffered ceilings, rich hardwood floors, and an elegant chefs kitchen with top-of-the-line built-in appliances, quartz counters, and an oversized center island. The spacious living and dining areas are flooded with natural light, seamlessly flowing into a beautifully landscaped backyard retreat. Enjoy evenings on the covered porch or gather around the sleek fireplace for cozy nights in. Additional features include a private double car garage with modern glass panel doors, glass railing staircase with custom finishes, high-end lighting fixtures, and custom millwork throughout, large primary suite with walk-in closet and spa-inspired 5-piece bath, finished basement with potential for a home theatre, gym or nanny suite Located on a quiet, family-friendly street close to top-rated schools, parks, and easy access to transit and highways. (id:60365)
514 Huntington Ridge Drive
Mississauga, Ontario
Top to Bottom Luxury Renovations Indoor & Outdoor, Amazing Value, Absolute Prime Location in Core Mississauga, 4 Bedrooms 3.5 Bathrooms, Double Garage, Park & Soccer Field Across the Street, 2 Living Areas on Ground Floor, 2 Linen Closets, Upstairs Laundry - You Know That You Have Been Waiting For This. Tons of Money Spent to Serve This Home on a Silver Platter to You and Your Family. The Kitchen is Custom Designed with Cabinets All the Way to the End of the Breakfast Room and a Bonus Top Row Push-To-Open Cabinetry. Hardwood (Ground Floor), Water Resistant Laminate (2nd Floor), and 24x24 Porcelain Tiles Throughout Entire Home in Every Room, Carpet Free! 9+ Foot Ceilings on Ground Floor. 2 Master Bedrooms. Bigger Master Has a Huge Walk-in Closet & 5-Piece Ensuite Bathroom, Gold Finishing, Elegant Free Standing Bathtub, Modern Split-Level Vanity, And a Large Stand Up Shower. Second Master has a Double Closet with 4 Windows Sun-Filling the Entire Room, a 3-Piece Ensuite with a Large Glass Sliding Door Stand Up Shower. Both Master Bedrooms Have Areas Large for a Queen or a King Bed + A Sitting Area. The Third Upstairs 4-Piece Bathroom is Also Elegant in its' Design with a Silver/Chrome Theme. All Rustic & Farmhouse Style Light Fixtures Throughout. New Classy Interlocking System with Border Laid Spanning From the Front, Side Yard, to the Backyard. New Grass & Sod, Mulching, and River Stone. Backyard is Thoughtfully Designed to Enjoy Both Sitting & BBQ Areas, and Nature with the Beautiful Privacy Trees, Grass Area, and the Majestic Grape Vines. This is a Neighborhood Everyone Wants to be in, Close to Square One, Mavis & Highway 403 Exit, Cooksville GO Station, Centrally Located in the City Almost Everything You Need is Within a 15 Minute Drive. Your Extended Family, Guests, Friends will All be Visiting You All the The Time, You Will Have One of the Nicest Houses in the Neighborhood! (id:60365)
283 Hampton Heath Road
Burlington, Ontario
Welcome to Hampton Heath! Stunning, fully renovated 3 level sidesplit on a leafy corner lot in coveted Appelby located steps to Lake Ontario! Inside you will find a pristine renovation and an immaculately maintained home. Enjoy gleaming hardwood floors. Pot lights. Sleek modern tile. The large and inviting living room has custom built ins, gas fireplace and crown moulding. Chef's dream kitchen with newer stainless steel appliances, custom cabinetry, backsplash, and stone counters with a convenient access to the backyard patio. Renovated bathrooms. Good size bedrooms with big closets and a King size primary. The finished lower level has an oversized rec room with large above grade windows and lots of natural light. Outside is a private paradise from front to back, complete with beautiful landscaping, interlocking stone, lovely trees and gardens. The giant mature lot has a fully fenced in backyard and offers lots of outdoor living space! For your peace of mind - the windows, shingles and hvac have all been replaced, so this house is ready to go! This residence is in an amazing location for commuters- only a short stroll to the Go train. It is also within close proximity to shopping, schools, expressways and amenities yet in a mature and quiet area. Excellent neighbors too! This is a rare opportunity for a home of this caliber this close to the lake! Awesome home, inside and out! Don't miss it! (id:60365)
17 Clay Court
Toronto, Ontario
Welcome to this beautifully maintained 4-level sidesplit on a quiet court, located in the prestigious Edenbridge-Humber Valley neighbourhood. Set on a generous pie-shaped lot surrounded by mature trees, this spacious home offers the perfect blend of comfort, functionality, and privacy, all just steps from the Humber River, parks, walking trails, golf, top-rated schools, and transit. This home features three bright bedrooms upstairs, plus a versatile main-floor office. The office is ideal for remote work or professional use, and can effortlessly serve as a fourth bedroom if desired. Primary bedroom features a generous walk-in-closet and a 3-piece ensuite bathroom with heated floors. The other bedrooms have been thoughtfully renovated to remove bulkier built-in closets, creating a more open, spacious feel, with stylish wardrobes providing flexible storage. The multi-level layout offers excellent flow for families and entertaining, with both the kitchen and family room framed by large windows overlooking the deck and private, tree-lined backyard. Soaring ceilings and skylights bathe these spaces in natural light. The lush, wooded backdrop, complete with pear and apple trees, creates a peaceful, Muskoka-like setting, offering a cottage-country feel right in the city. The home is also equipped with a state-of-the-art reverse osmosis system, ensuring pure, clean water at every tap throughout the home. A lower-level recreation room adds even more versatile space, perfect for a gym, media room, or play area. (id:60365)
1818 - 800 Lawrence Avenue W
Toronto, Ontario
A Must See In Person! Welcome to Treviso Condos by Latera Developments in the vibrant Yorkdale/Glen Park neighborhood. This stunning 1bedroom + den condo offers a perfect blend of comfort and modern living. Unit features laminate flooring throughout, 9-ft ceilings, and floor-to-ceiling windows that fill the unit with natural light. The open-concept kitchen features stainless steel appliances, ample cabinet and counter space. The adjoining dining and living areas provide generous space for entertaining. The versatile den is perfect for a home office for home workers. The spacious bedroom boasts ample closet space and large windows. Step out onto the private west-facing balcony and enjoy breathtaking, unobstructed views of the sunset. Enjoy luxury amenities, including a swimming pool, hot tub, gym, multi-purpose party room, outdoor lounge, barbecue area, and steam room. Conveniently located steps from TTC, schools, parks, and shopping - 1 km to Yorkdale Mall, about 10-minutwalk to Lawrence West Station, and close to major highways. Don't miss this exceptional opportunity to enjoy the area called as your home or to be investment for cash flow! (id:60365)
2706 - 4015 The Exchange Street
Mississauga, Ontario
Brand new corner 1 bedroom, 1 bathroom, stylish design with functional layouts, 9-ft smooth ceilings, hardwood flooring throughout, modern kitchen features integrated built-in appliances, quartz countertops. Unbeatable location with unobstructed view of Celebration Square and partially lakeview, just steps to Square One shopping centre, Sheridan College, Living Arts Centre, YMCA, fine dining, and future LRT transit, quick access to Highways 403, 401, and QEW. (id:60365)

