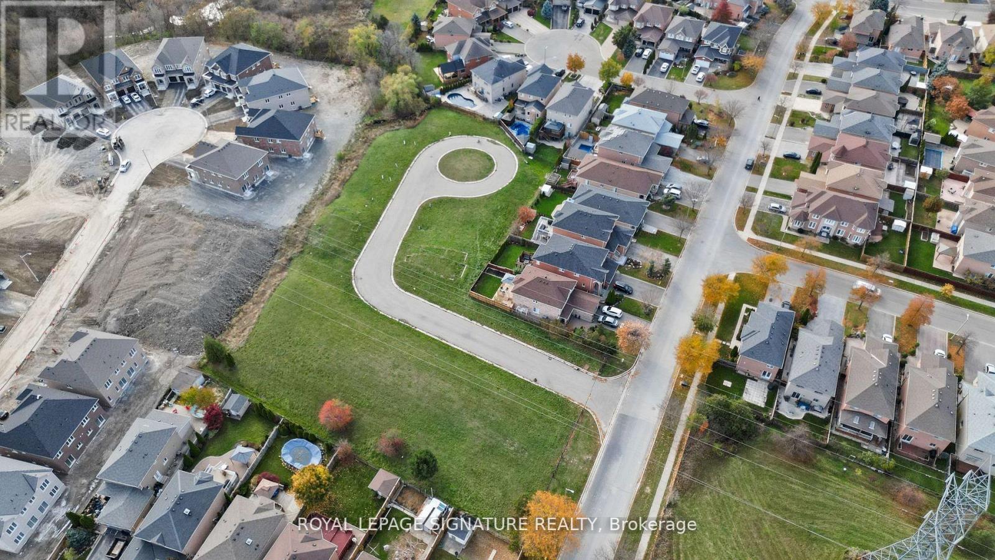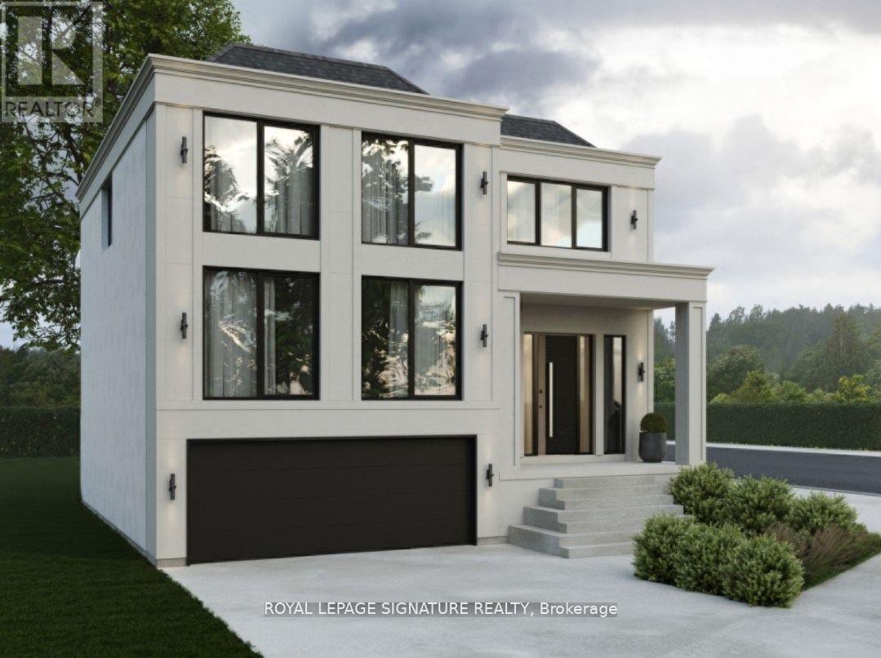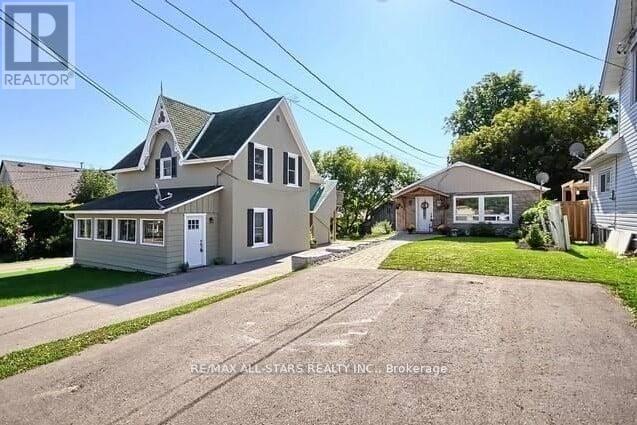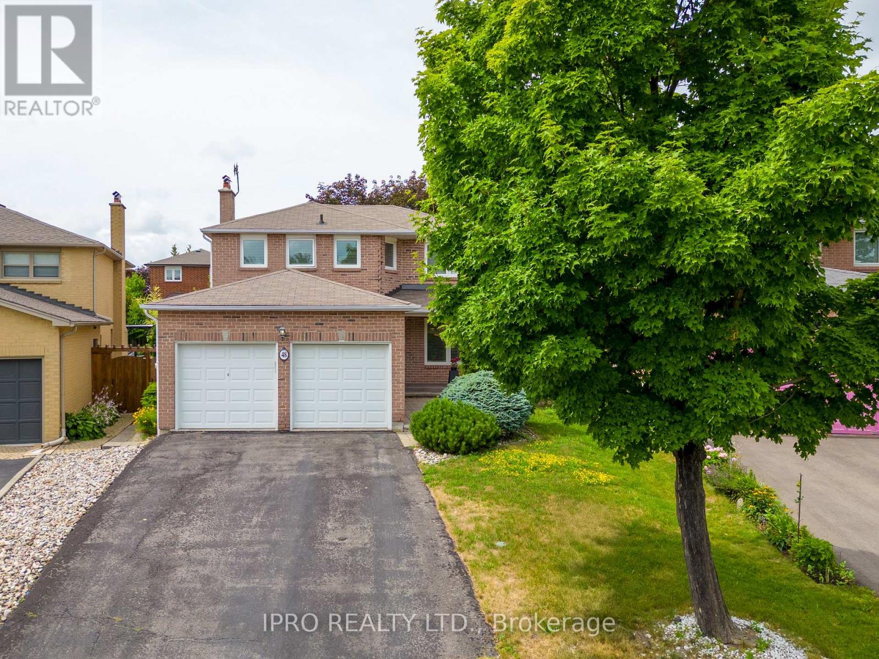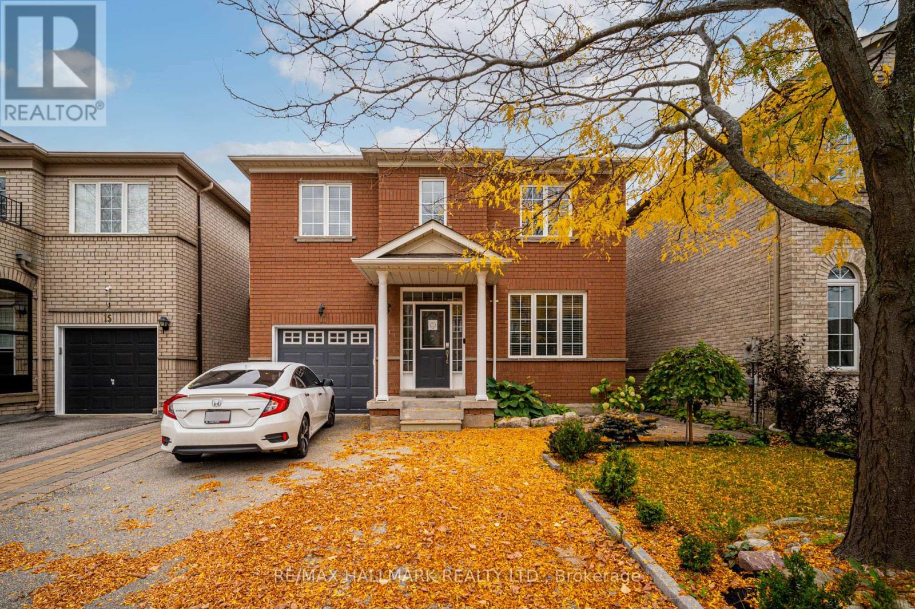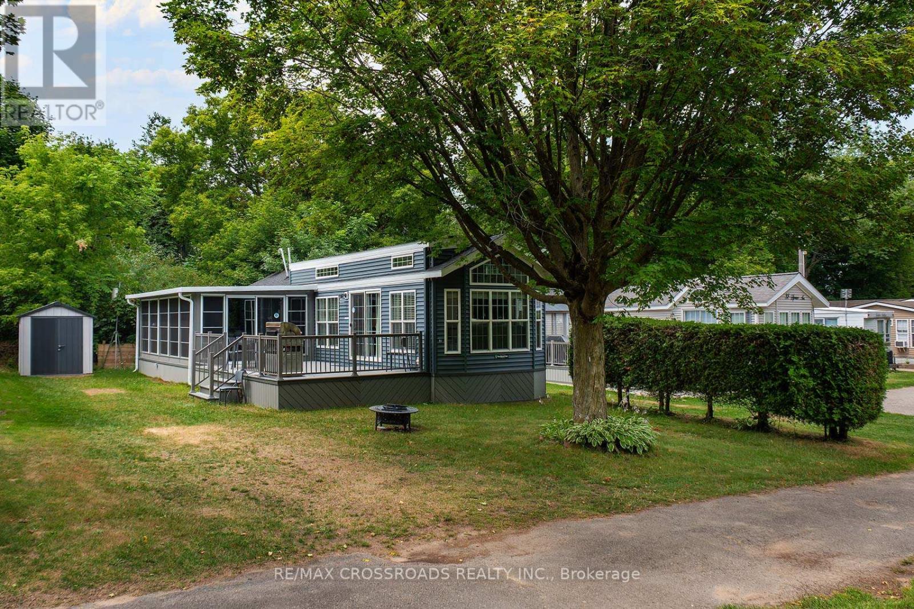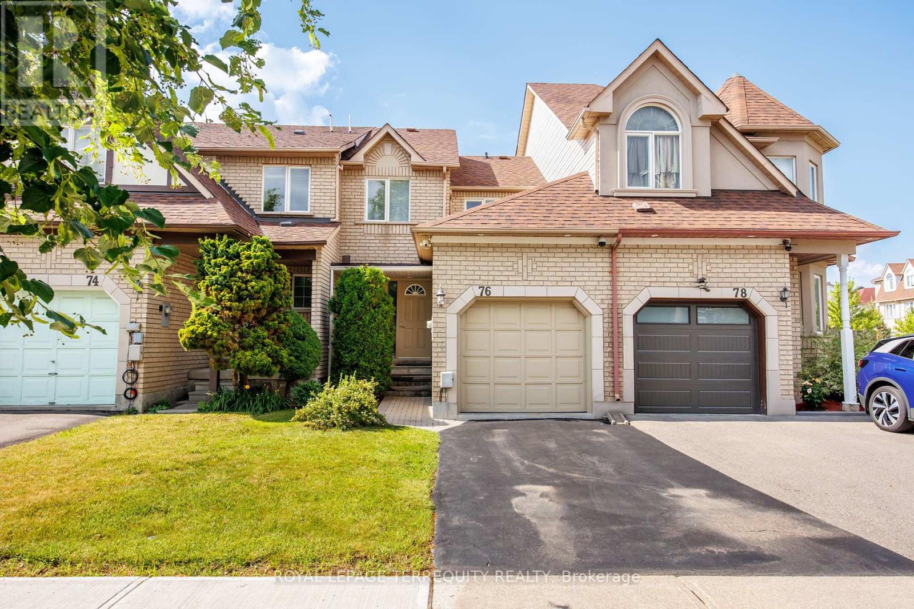22 Izzy Court
Vaughan, Ontario
Priced to sell! Exceptional opportunity for builders, investors, and developers to take advantage of a fully approved site in a developed private court in the heart of Woodbridge. Located on a quiet, well-established community, on 1.5 acres of land with full site plan approval from the City of Vaughan to build eight detached homes. This project is ready to go to permit, with a complete set of architectural, structural, and mechanical drawings included in the sale. All infrastructure roads and sewers are completed, approved, and paid for. An incredibly rare opportunity to build in one of Woodbridge's most desirable and mature communities. A turnkey development site at an improved price. (id:60365)
88-A Hurricane Avenue N
Vaughan, Ontario
Priced to Sell! A rare opportunity to build in one of West Wood bridges most desirable neighbourhoods. This vacant lot is ready for immediate development with architectural drawings already in place. Surrounded by established homes and just minutes to Highways 427 & 407, top schools, parks, and amenities, this is a prime location for a custom build. Whether you are a builder or future homeowner, this is your chance to secure a premium lot at a new, improved price. (id:60365)
15 Hollingshead Drive
Aurora, Ontario
Welcome to your dream home - an impeccably maintained and extensively updated detached 2-storey located in Aurora Village. From the stunning curb appeal to the thoughtfully renovated interior and outdoor spaces, this 3-bedroom, 3-bathroom residence offers luxury, comfort, and functionality in equal measure. Experience elevated style from the moment you enter. The main floor stuns with rich hardwood, crown molding, and a seamless flow through a sunlit living room to a designer kitchen featuring custom cabinetry, marble surfaces, premium appliances, an oversized island and open dining area. The family room with walkout to a lush backyard - create the ultimate space for hosting and everyday living. Enjoy year-round serenity in your fully landscaped backyard with mature gardens, outdoor lighting, a firepit, and a dining area. Upstairs, retreat to a primary suite with bay window seating, a walk-in closet, and a spa-like ensuite with heated herringbone floors, double vanity and a glass walk-in shower. Two more spacious bedrooms and a luxe 5-piece bath with heated floors complete the upper level. This is the one you've been waiting for. With nothing left to do but move in, don't miss your chance to own this show-stopping home in Aurora! (id:60365)
194/198 Brock Street W
Uxbridge, Ontario
2 Houses, 3 Units, 90+ Ft of frontage on Brock St! **2nd Floor Unit freshly updated with paint and carpet and currently Vacant and ready for a Buyer or new Tenants to occupy** *Fantastic Storage Barn on the property (as is)* Great opportunity for investors, developers or someone to live in one Unit and rent out two for income. 194 Brock St W is a Registered 2-Unit Home with a 1 bedroom main floor unit and a 2 bedroom second floor unit - each have their own driveway and separate access to their units. Updates since 2022 include the roof and furnace. 198 Brock St W is a detached bungalow with 2 Bedrooms, an updated bathroom and finished partial basement. Updates since 2022 include a ductless heat pump system with 3 interior units, baseboard heater in the crawl space, black chain link fence and upgraded insulation. Each of the 3 units has their own hot water heater (owned). **EXTRAS** Property Taxes for #194 - $4,583.43. Property Taxes for #198 - $4,247.14. Buyers to perform their own due diligence regarding possibility to sever the properties. Bungalow Sq Ft 1,322 and Two Storey Sq Ft 1,724 per MPAC. (id:60365)
451 Palmer Avenue
Richmond Hill, Ontario
Welcome to 451 Palmer Avenue, a beautifully updated and freshly painted two-story detached home located in the highly desirable Harding community of Richmond Hill. This spacious and inviting property is ideal for a family of professionals or working individuals seeking a comfortable, well-connected home with exceptional access to amenities.The house offers four generously sized bedrooms and three bathrooms, along with bright and open living spaces. Main floor tenants will enjoy exclusive use of the private backyard, perfect for outdoor relaxation or entertaining. The home comes equipped with essential appliances, including a refrigerator, stove, dishwasher, dryer, central vacuum, and features like central air conditioning, forced air natural gas heating, a garage door opener, alarm system( not monitored), lawn sprinkler system, wood burning fire place, large shed for extra storage and window coverings throughout.Situated in the Bayview and Major Mackenzie area, this home is within walking distance to Bayview Secondary School, renowned for its International Baccalaureate (IB) program. It is also just a five-minute drive to the GO Transit Station and public transit making commuting and daily errands easy and convenient. Additional Parking space is available on the driveway.Now available for Lease book your private showing today and discover everything 451 Palmer Avenue has to offer. This is a no-smoking property. (id:60365)
48 Marsh Street
Richmond Hill, Ontario
"Beautiful 2-storey detached home in the heart of Richmond Hill, ideally located near the hospital and top-ranking schools. Features a gourmet kitchen with tall oak cabinets, quartz countertops, valance lighting, stainless steel appliances, and a water filtration system. Enjoy a large breakfast area that walks out to a 16'x16' covered sundeck perfect for outdoor entertaining. The spacious primary bedroom offers a 3-piece ensuite and a walk-in closet with a custom organizer. Additional highlights include an open-concept computer loft on the second floor, hardwood and ceramic flooring, California shutters, pot lights, and a sprinkler system. (id:60365)
Bsmnt - 11 Rusty Trail
Vaughan, Ontario
Spacious Self-Contained 1 Bedroom Basement Apartment In Vellore Village. Freshly Painted! Separate Entrance With Lots Of Windows And Large Living Space. Wash Your Clothes In Your Own Separate Washer and Dryer. 1 Drive-Way Parking Spot. Great Neighbourhood, Close To Major Amenities: Grocery Stores, Walmart, Restaurants, Cafes, Parks, Hospital, Vaughan Mills Mall, TTC Subway, Go Station And Hwys 400 And 7. Ideal For Single Working Individual. Utilities begin At 30% For 1 Individual. Superb Amenities. (id:60365)
26 Blue Diamond Terrace
Vaughan, Ontario
Welcome to 26 Blue Diamond Terrace, an immaculately maintained and fully furnished 4+1 bedroom, 4 bathroom detached home in the prestigious Sonoma Heights community, offering nearly 3,000 sq ft above grade of upgraded living space with recently painted interiors and premium hardwood floors throughout. This sun-filled home features a functional open-concept layout with generously sized principal rooms, 9-foot ceilings, and a stylish kitchen with stainless steel appliances. Upstairs, enjoy spacious bedrooms including a serene primary suite with a walk-in closet and private ensuite. The finished basement is an entertainers dream, complete with a sleek bar and an inviting recreation area, a dedicated home theatre room for movie nights with the family, a 3-piece bathroom, and a bonus bedroom, all accessible from two interior entry points - via the main staircase and through the laundry room near the garage. The low-maintenance backyard includes stamped concrete, a handy storage shed, and space to unwind. The extra-wide driveway with no sidewalk accommodates multiple vehicles comfortably. Located on a quiet and family friendly court, this home is steps to top-rated schools, parks, scenic trails, soccer fields, and a vibrant community centre, with convenient access to Hwy 400, 427, 407, Cortellucci Vaughan Hospital, Boyd Conservation Park, and the boutique shops and restaurants of Kleinburg Village. Exceptionally clean, beautifully cared for, and move-in ready with furnishings included (optional) - just bring your suitcase and settle into one of Vaughans most desirable neighbourhoods. (id:60365)
15014 Ninth Line,spruce 40
Whitchurch-Stouffville, Ontario
Spectacular, Almost New Move-in Ready Trailer At Cedar Beach Resort At Musselman's Lake! Enjoy Resort-Style Living In This Fully Furnished 2022 Model Home On A Private, Sun-Filled Lot In The Exclusive Cedar Beach Resort. Features Include: Spacious Layout, Custom Blinds, King-size Bedroom. Large Kitchen With Ample Storage, Plus A Garden Shed. Resort Amenities: 2 Pools. Hot Tub, Splash Pad, Beach Access, Water Toy Rentals, Tennis & Basketball Courts, Fishing, Playgrounds, and More. Water Included, Hydro Metered Separately, Propane Tank Rented. Perfect For Families Or Guests Looking For A Relaxing Seasonal Getaway. (id:60365)
Bsmt - 14480 Warden Avenue
Whitchurch-Stouffville, Ontario
Spacious and bright walk-out basement unit for lease. 2 bedrooms & 1 bathroom. Open concept design, cozy interior, large windows. Quiet community. Close to supermarket, restaurants, school, golf club, bus stops, etc. Bsmt tenant shares 35% utilities. (id:60365)
76 Goldbrook Crescent
Richmond Hill, Ontario
Welcome to 76 Goldbrook Cres an exceptional residence nestled in the highly sought-after family friendly neighbourhood of Rouge Woods. This stunning home offers the perfect blend of comfort, convenience & a truly desirable lifestyle. Enjoy proximity to top-ranked schools, vibrant shopping centers, and effortless commutes. (id:60365)
1509 - 28 Interchange Way
Vaughan, Ontario
welcome to this brand new 1 Bedroom + Den (Den can be used as a 2nd bedroom or office) Open-concept layout with modern finishes, Stainless steel appliances, Spacious balcony with unobstructed high-floor view. Steps to Vaughan Metropolitan Centre, Subway Station, Walking distance to Walmart, Costco, IKEA, Cineplex, cafes, restaurants, Minutes to Highway 400/407/ 7 -Easy commute. Close to York University and major office hubs. (id:60365)

