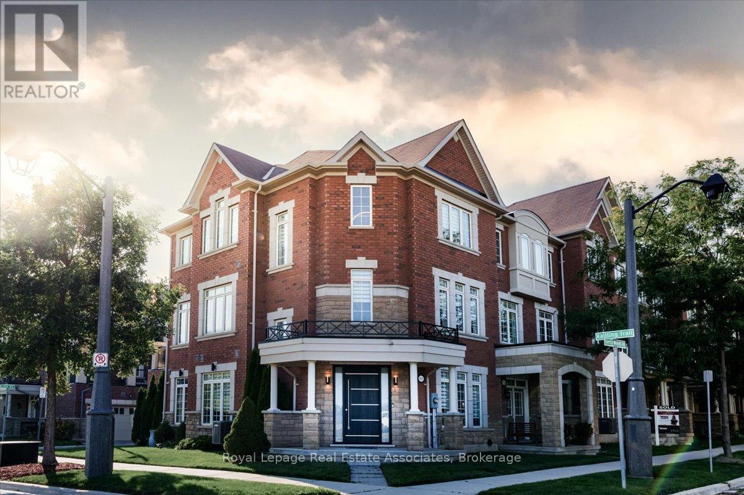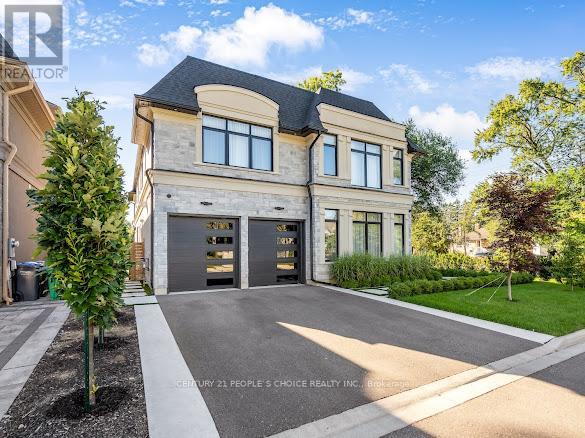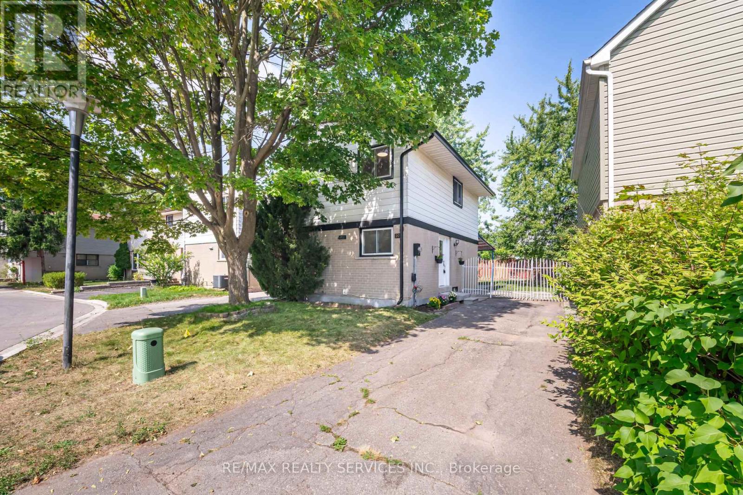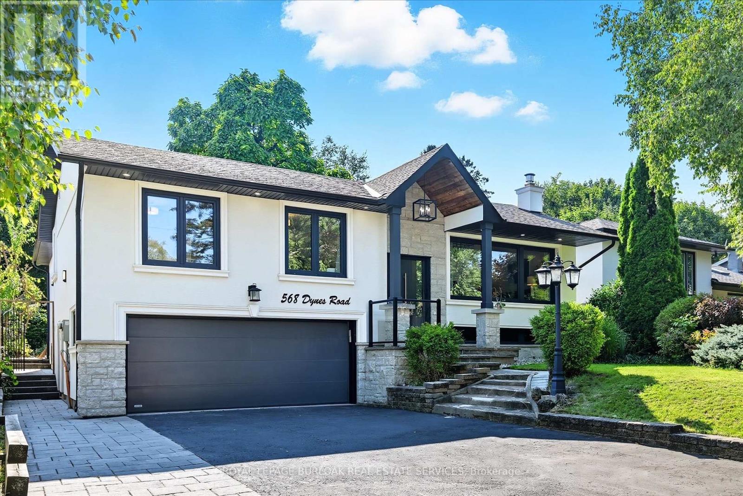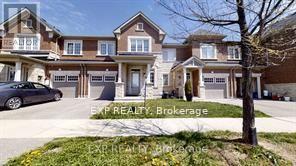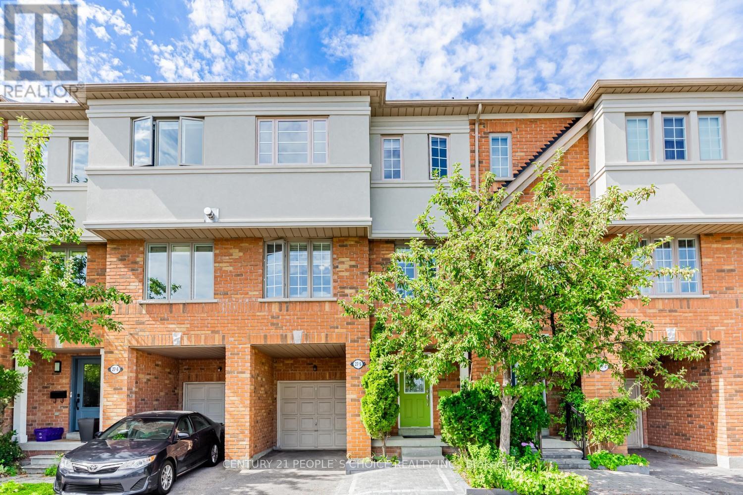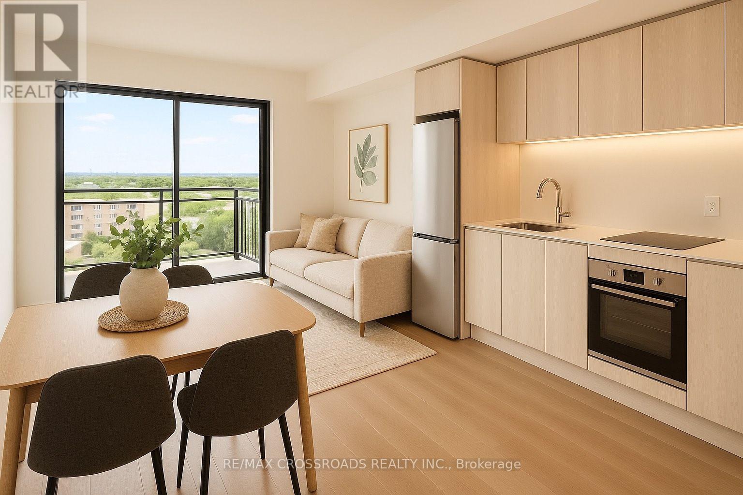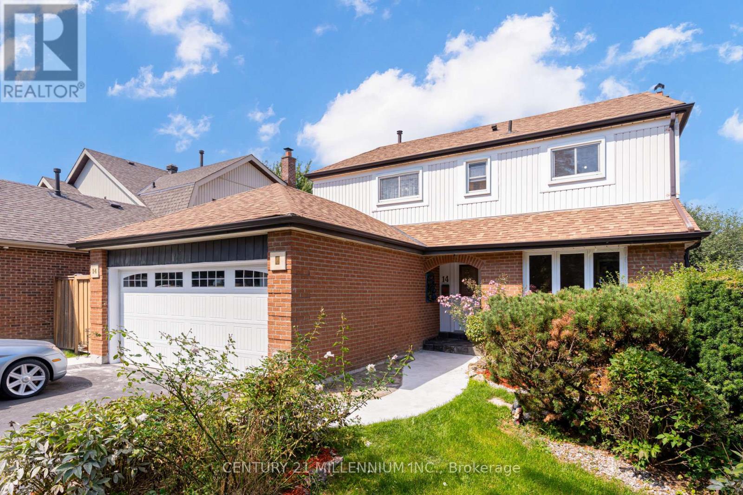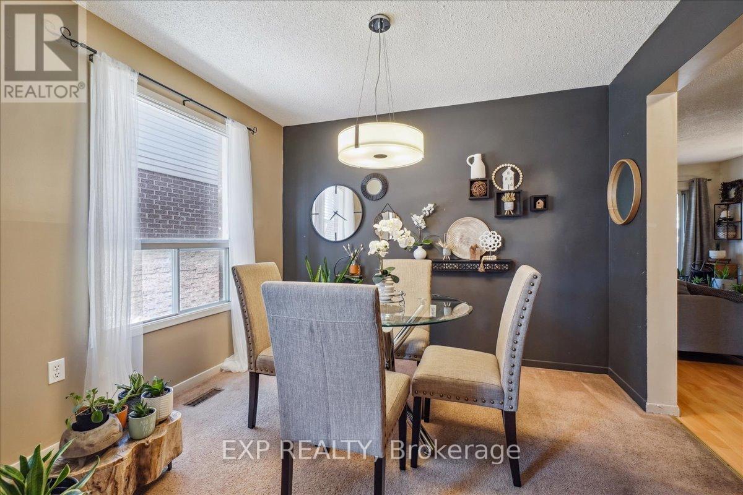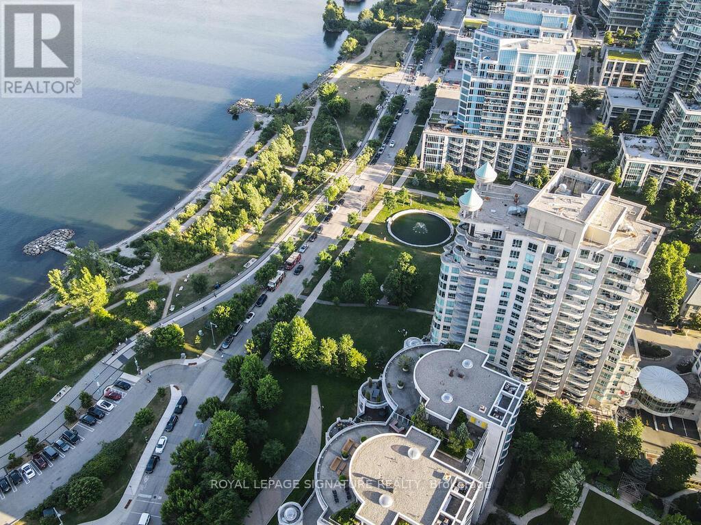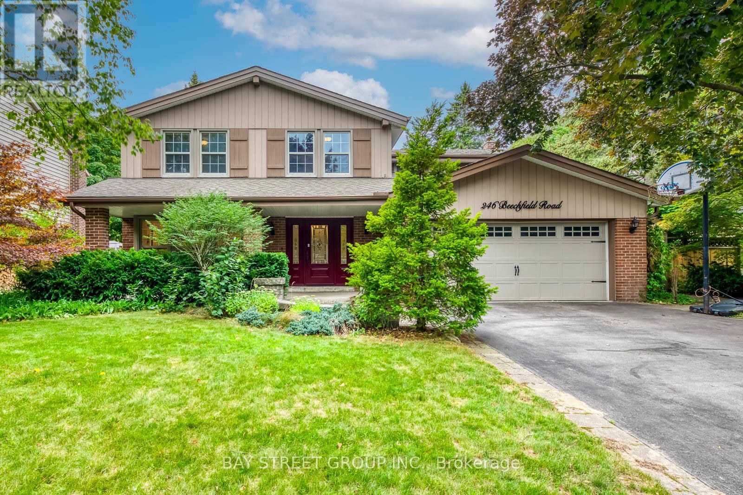3040 Eberly Woods Drive
Oakville, Ontario
Welcome to 3040 Eberly Woods Drive where timeless style meets thoughtful upgrades in one of Oakvilles most sought-after family neighbourhoods. This bright corner unit freehold townhouse feels like a semi, wrapped in windows that flood over 2,200 sq. ft. of living space with natural light. Offering 3 bedrooms, a versatile den, and a dedicated office, this home blends function and sophistication.The main level features a beautiful kitchen with granite counters, premium stainless steel appliances, and an open-concept dining and living area perfect for everyday living or entertaining. Freshly painted (2025) with chic accent walls (2025) and brand-new light fixtures (2025), its finished with engineered hardwood floors, smooth ceilings with a statement chandelier, and pot lights for a warm, inviting glow.Upstairs, spacious bedrooms provide comfort for the whole family, while the den offers flexible use and the office serves as a quiet work-from-home retreat. Outdoors, a sun-soaked terrace is ideal for outdoor dining or relaxing in the open air, and the side yard is landscaped with cedar trees for a lush green touch.Additional highlights include a full 2-car garage with interior access and premium window coverings. Close to top-rated schools, parks, trails, shopping, dining, Oakville Trafalgar Memorial Hospital, major highways, and the GO Station this move-in-ready home is a rare Oakville find. (id:60365)
Bsmt - 2371 Camilla Road
Mississauga, Ontario
Brand New Luxury 1-Bedroom Walk-Up Apartment Fully Furnished Be the first to live in this brand new, never-rented lower-level suite featuring high-end finishes and modern design. This spacious apartment is bright, airy, and fully furnished, offering turnkey convenience in a quiet, family-friendly neighbourhood. Features & Highlights 1 Bedroom | 1 Bathroom thoughtfully designed with custom closet built-ins , Custom Kitchen quartz counters and premium cabinetry , High-End Appliances convection cooktop, built-in oven, double-drawer dishwasher, stainless steel fridge, Open-Concept Living Space 9 ceilings and luxury flooring, In-Suite Laundry full-size washer and dryer, Private Walk-Up Entrance with separate security system, Dedicated Parking 1 space included, Utilities Included hydro, water, gas, A/C, heat, plus separate Wi-Fi . Additional Details- Fully furnished turnkey and move-in ready, Luxury bathroom with premium fixtures, Ideal for clean, professional tenants seeking a quiet, private space, AAA Tenants Only Rental application, credit score, ID, proof of employment, and references required prior to showings. (id:60365)
20 Greenhills Square
Brampton, Ontario
Welcome to 20 Green Hills Sq, Brampton!This beautifully updated 4-bedroom, 2-bathroom home is perfect for first-time buyers or savvy investors! Located in a highly convenient neighbourhood, this property offers comfort, style, and practicality. Main Features:Spacious and bright living room with large windows that fill the space with natural light Walk-out to a beautiful backyard perfect for relaxing or entertaining Open dining area overlooking a modern, upgraded kitchen Brand new stainless steel appliances, quartz countertops, new flooring, and pot lights throughout the second floorThree generously sized bedrooms and a full 4-piece bathroom. Finished Basement:Includes one bedroom, a large recreation room, and a full bathroom ideal for extended family, guests, or rental income Prime Location:Easy access to Highway 410 Close to schools, plazas, public transit, and library A growing family-friendly community Dont miss this opportunity! Whether youre looking to settle in or invest, this home checks all the boxes. (id:60365)
568 Dynes Road
Burlington, Ontario
Professionally designed European inspired raised bungalow. Over 3700 sf of living space with 5 bedrooms,4 baths, 2 kitchens, 2 laundry rooms, and a separate entrance on the lower level with above grade windows. Perfect for large families, in-law potential in lower level. With a large mature lot, and a modern stone and stucco exterior this home grabs attention immediately. Step inside to your gorgeous modern kitchen with skylights, oversized island with counter-top range, quartz c-top, vaulted ceilings & breakfast bar. This is the heart of the home with venetian plaster fireplace, large warm family room & two juliette glass balconies. Massive master retreat with 6 pc ensuite and walk-out sun-deck. Perfect place to enjoy a coffee. Designer baths throughout. Move in and enjoy. Double garage with ample parking for large families. Great neighbourhood close to schools, public transit, highway access, all amenities and parks (id:60365)
345 Gooding Crescent
Milton, Ontario
Absolutely Stunning 3 Br Executive townhouse! Freshly painted - Looks like a brand new Home! Mattamy Built Energy Star 'English Manor' Model Townhouse - Spaciuos 1,541 Sq. Ft. Featuring Laminate Floors Throughout, First Floor Powder Room, Spacious Great Room, Open Concept With Kitchen Upgraded To Include Five S/S Appliances, 2nd Floor Laundry, The Upstairs Has Three Spacious Bedrooms, Master Bedroom's En-Suite Upgraded With Power Shower & Double Vanity, Close To Schools, Parks & Shopping. S/S Stove, Fridge, B/I Dishwasher, Range Hood. New Washer & Dryer. Window Coverings. Garage Door Opener. Hardwood floors throughout! 1st And Last Month Certified Deposit, AAA+++ Tenants Only! No Pets, Non Smokers Only. Thanks for showing (id:60365)
5 - 27 West Dean Park Drive
Toronto, Ontario
Nestled in a highly desrirable West Dean Park Community. This Condo Townhouse offers a balance of Suburban comfort & City Convenience. 1642 sqft 3 spacious bedroom and 3 washroom with low maintenance fees, walkout to large extended deck, New stucco on front and back, New window on the third floor, front driveway and interlock, updated Kitchen, Washroom Countertop, Toto toilet, freshly painted. Quick access to Hwy 427,401 & Gardiner Express Way. Close to kipling TTC station & Pearson Airport, Minutes to mall, grocery store, centennial park nearby with trails, sports facilities, walking distance to school. (id:60365)
319 - 3009 Novar Road
Mississauga, Ontario
Arte Residences! Brand New, Never lived in 1 Bedroom + Den with 1 underground Parking Spot offers convenient Living in the heart of Cooksville, Mississauga. Bright and open concept, this suite features a spacious bedroom with large closet, functioning den perfect for a home office and a modern kitchen wit quartz counter tops, stainless steel appliances and in- suite laundry. Building amenities : 24 hr concierge, fitness centre, party room, lounge, outdoor terrace and visitor parking. Steps to Cooksville GO, future Hurontario LRT, schools, dining, and easy Hwy access. (id:60365)
14 Milford Crescent
Brampton, Ontario
Exceptional value is offered with this spacious, detached residence located in one of the most desirable neighbourhoods near Chinguacousy Parkhome to picnic grounds, a childrens water park, petting zoo, greenhouse, and even a winter ski hill. Conveniently situated just minutes from Bramalea City Centre, this property combines comfort, functionality, and style.The long double driveway accommodates up to six vehicles, complemented by a double garage and a large, private lot featuring an expansive deckperfect for entertaining. Inside, the traditional centre-hall plan is enhanced by upgraded hardwood flooring, pot lighting, and a sun-filled picture window in the formal living room. The separate dining room showcases wide-plank laminate flooring, while the modern eat-in kitchen boasts sleek white cabinetry, quartz countertops, undermount sinks, a pantry, deep pot drawers, stainless steel chimney-style exhaust, ceramic tile backsplash, premium appliances, and a garden door walk-out to the side yard. A generously sized family room with a brick gas-insert fireplace, pot lighting, and wide sliding door walk-out provides an inviting gathering space. Upstairs, four well-proportioned bedrooms each offer double closets, with the primary suite featuring a private two-piece ensuite and a convenient linen closet. The professionally finished lower level expands the homes versatility with a second kitchenette, fifth bedroom, full three-piece bath with separate shower, upgraded 200 amp service panel and a spacious recreation room with pot lighting an ideal setup for an in-law suite. (id:60365)
7 Rosset Valley Court
Halton Hills, Ontario
Ready to unleash your inner designer? 7 Rosset Valley Court is calling your name! Tucked away on a safe and quiet cul-de-sac, this spacious 4-bedroom, 2.5-bath, 2-storey family home offers an incredible opportunity to add your personal touch and modern updates. Georgetown provides the perfect blend of comfort, charm, and community; and this home is ideally positioned near top-rated schools, making it a wonderful place to raise a family. Picture the kids riding bikes or playing a pickup game of hockey in the court while friendly neighbours wave hello! Inside, you'll find a generous layout with an open-concept eat-in kitchen and family room that flow seamlessly to a covered deck, ideal for everyday living and entertaining. The unspoiled walk-out basement is a blank canvas awaiting your personal vision, opening to a covered patio and your own private oasis: a lush, landscaped backyard complete with firepit, perfect for unwinding as the sun sets. Practical perks abound: an attached garage, a wide newly sealed driveway with no sidewalk - room for six vehicles! The solid bones, functional design, and unbeatable location make this a smart investment for anyone ready to reimagine the space with an endless opportunity to truly make it your own masterpiece! Convenience meets lifestyle here: minutes from the Georgetown GO, steps to historic downtown, and nearby Silver Creek Conservation Area, Cedarvale Park, and countless outdoor adventures from hiking to kayaking. Love local? Don't miss vibrant events at the Fairgrounds, or stroll through historic Main Street for unique shops, cozy cafés, and popular favourites like the Copper Kettle and Heathers Baker. Come see why Georgetown is one of the GTAs most sought-after communities and make this amazing home your family's forever dream home! (id:60365)
33 Atira Avenue
Brampton, Ontario
Stunning 4-bedroom detached, with 1 bedroom finished basement plus SEPARATE ENTRANCE, nestled in a quiet Cul-De-Sac lot perfect for families seeking space and comfort. This home features a huge drive way to park upto 7 cars on driveway 2 cars in garage. Moreover beautifully finished 1-bedroom basement, ideal for extended family or potential rental income. Enjoy new hardwood flooring on the main level, elegant zebra blinds throughout, and a fully upgraded kitchen complete with granite countertops, backsplash and modern cabinetry. Convenient garage entrance directly from kitchen offers added functionality Move-in ready with exceptional finishes. Step outside to a concreted backyard and side walkway, providing low-maintenance outdoor living and great space for gatherings or relaxation. This move-in ready gem combines modern finishes with thoughtful upgrades inside and out. (id:60365)
719 - 2111 Lake Shore Boulevard
Toronto, Ontario
Welcome to Newport Beach Condos! This well-maintained and freshly painted 2-bedroom, 2- full bath suite offers 1,066 sq.ft. of functional living space with a desirable split-bedroom layout and soaring 9-ft ceilings. Enjoy the bright east exposure with breathtaking views of the park and lake, plus a walk-out to your private balcony where BBQs are permitted. The spacious primary suite features a custom built-in wall closet, an additional wall closet, a closet organizer, and a cube storage shelf for maximum functionality. The second bedroom is ideal for guests or can serve as a comfortable home office. This unit comes complete with stainless steel appliances (fridge, dishwasher, microwave, washer/dryer), all window coverings. Residents at Newport Beach enjoy exclusive amenities including a 24/7 concierge, fully equipped gym, sauna, guest suites, free party room access, unlimited overnight visitor parking, and a strictly residential atmosphere (no Airbnb). Includes 2 underground parking spaces (one owned, one exclusive) + locker. All utilities covered in maintenance fees. Steps to TTC & Gardiner Expressway (id:60365)
246 Beechfield Road
Oakville, Ontario
Spacious 5-Bedroom Home with Pool on Nearly 9,000 Sqft Lot in Prime Eastlake. An exceptional opportunity in one of Southeast Oakville's most prestigious neighborhoods! Located on a quiet street in highly coveted Eastlake, this updated 5-bedroom, 3-bathroom 2-storey home offers over 4,200 sqft of elegant living space on an expansive nearly 9,000 sqft private lot. The open-concept kitchen and family room are designed for modern living, while the sun-soaked southwest-facing backyard features a sparkling saltwater in-ground pool, ideal for summer entertaining and family gatherings. Professionally finished basement with a separate entrance through the garage, plus a large recreation area ideal for entertaining, children's activities, or multi-generational living. The home features bright and spacious bedrooms, including a primary suite with ample storage and a luxurious ensuite with heated floors. Mature trees and landscaped grounds offering privacy and tranquility. Walk to top-ranked schools: Oakville Trafalgar High School, Maple Grove PS, and E.J. James. Close to parks, scenic trails, and just minutes from Lake Ontario. A rare chance to enjoy the best of family-friendly luxury living. Move-in ready! (id:60365)

