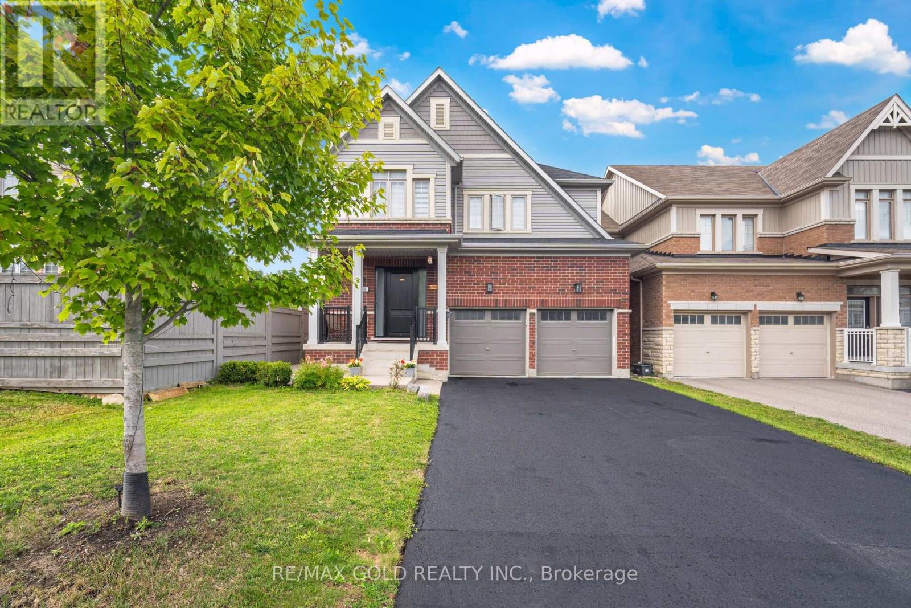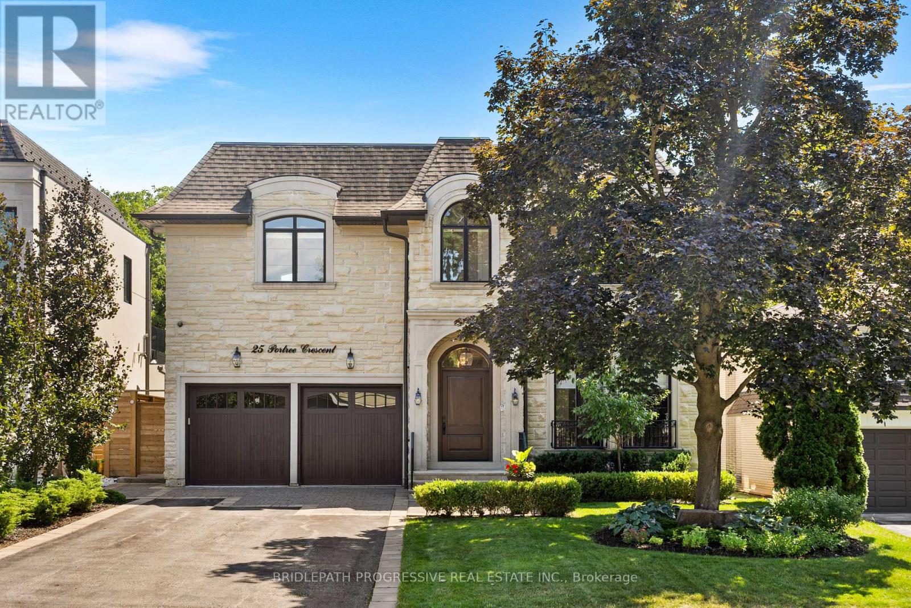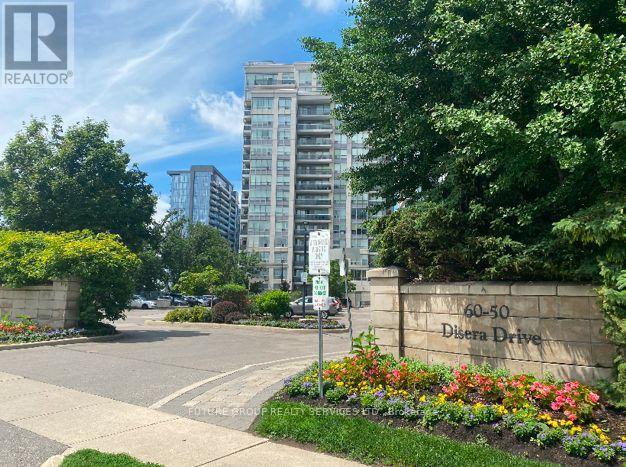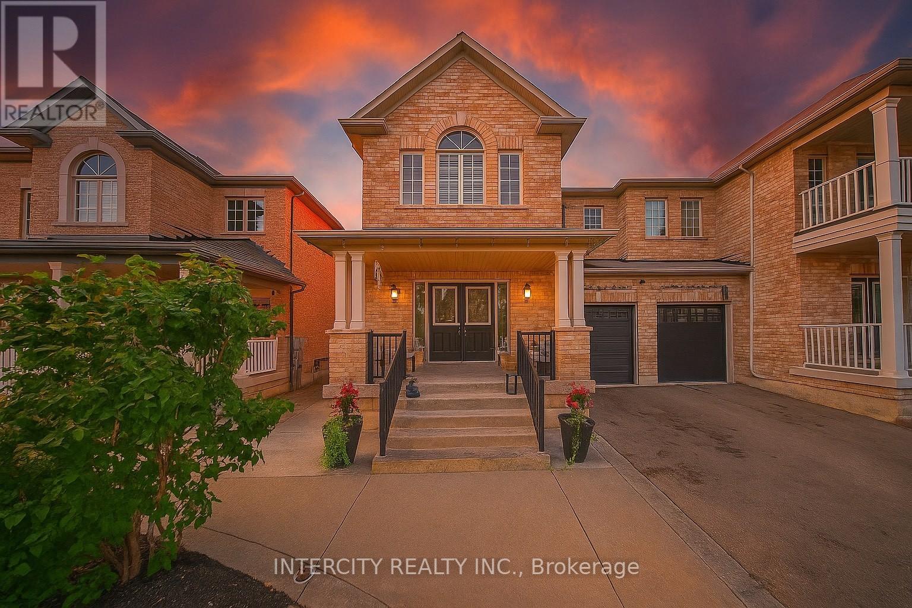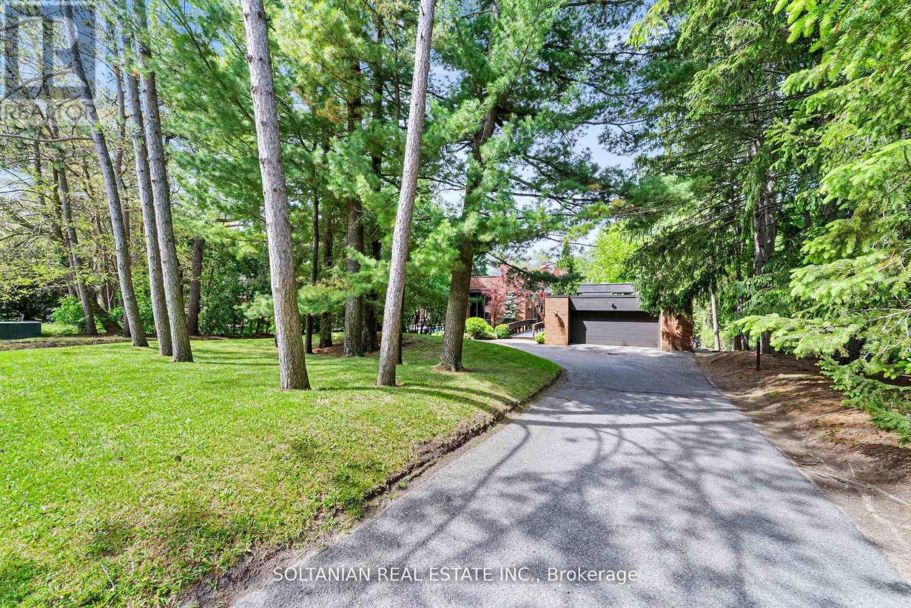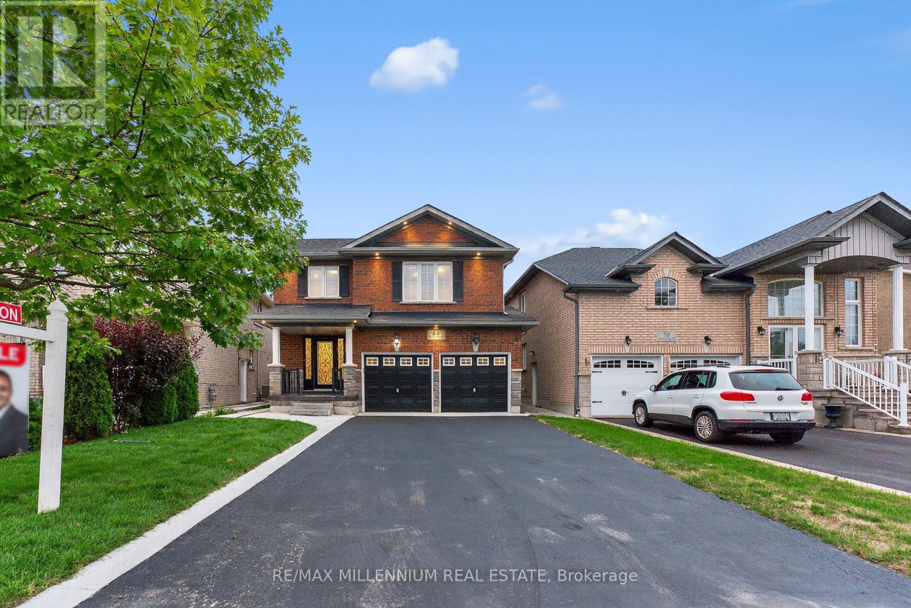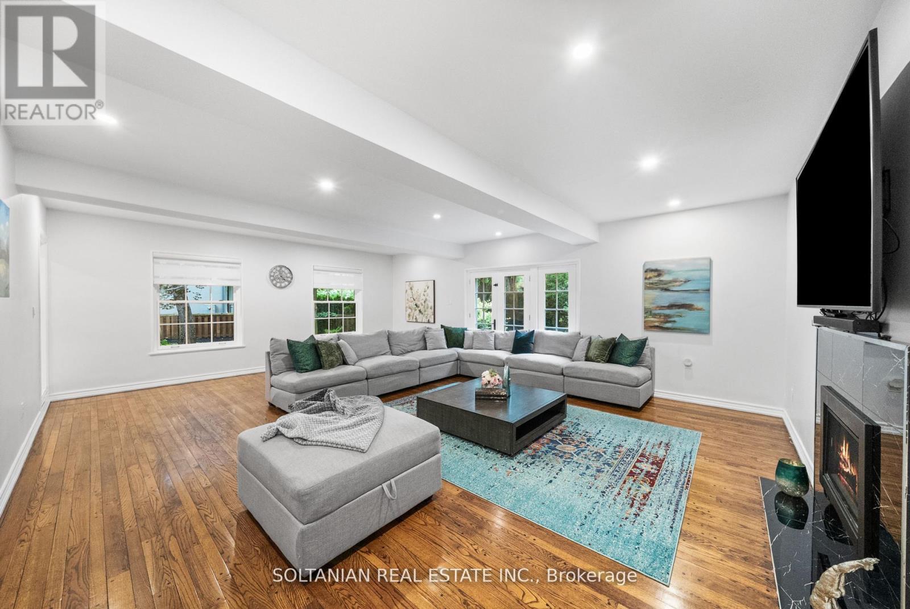Ph 110 - 195 Commerce Street
Vaughan, Ontario
Rare Spectacular Penthouse For Lease at 195 Commerce Street's in Festival Condo. This exquisite unit boasts Two balconies offering breathtaking panoramic views of Concord . The sophisticated open-concept design features floor-to-ceiling windows flooding the living/dining area with natural light, complemented by a sleek modern kitchen with premium built-in appliances and designer backsplash. With two generously sized bedrooms and two full bathrooms, this residence combines comfort with elegance. Enjoy ultimate convenience with walking distance to TTC subway station, quick access to Highways 400 & 407, and proximity to Vaughan Mills, IKEA, Costco, Walmart, and York University - making this the perfect blend of urban sophistication and everyday practicality." (id:60365)
19 Langtry Place
Vaughan, Ontario
Welcome to 19 Langtry Place, an elegant, very spacious, home nestled on a quiet, tree-lined street in Thornhills prestigious Uplands community. This beautifully maintained residence offers an exceptional blend of sophistication, space, and comfort perfect for family living and upscale entertaining. The backyard includes a beautiful pool and spa with a very rare completely private enclave. Step inside to a grand two-storey foyer with soaring ceilings and expansive windows that fill the home with natural light. The main floor features spacious living and dining areas, ideal for gatherings, a kitchen complete with high-end appliances, custom cabinetry, and a functional layout that makes cooking a joy.Upstairs, the luxurious primary suite includes a spa-like ensuite bath and ample closet space, while the additional bedrooms provide comfort and privacy for family and guests. The fully finished basement offers even more living space perfect for a home theater, gym, or guest suite including a full kitchen. Located just minutes from top-rated schools, golf courses, shopping, and dining, this home also provides excellent access to transit and major highways. Don't miss your chance to own in one of Thornhills most sought-after neighborhoods. Book your private showing today. (id:60365)
53 Lawrence D. Pridham Avenue
New Tecumseth, Ontario
Welcome to this stunning, never-before-occupied home offering 2,585 sq ft of above-grade finished living space. The Scarlet Oak Model Elev. A - Thoughtfully designed for modern family living, this home features 4 spacious bedrooms, each with direct access to a bathroom including 2 private ensuites for added comfort and convenience. The main floor boasts an open concept layout with oversized principal rooms, upgraded Oak hardwood flooring throughout (no carpet anywhere), A private den/home office, and a show-stopping Great Room with 10-ft soaring ceilings and walk-out to a private balcony perfect for relaxing or entertaining. The kitchen is a chefs dream with extended cabinetry, premium Caesarstone countertops, stainless steel appliances, and an upgraded layout designed for both style and function. With too many upgrades to list, this home truly stands out. The unspoiled basement offers incredible potential and awaits your personal touch to make it your own. No Sidewalk! Ideally located in sought-after Alliston, just minutes from Highway 400 & 89 and all major amenities including shopping, dining, schools, Golf Courses and parks. Don't miss your chance to own this beautiful new home a perfect blend of luxury, comfort, and convenience! (id:60365)
10 Donnan Drive W
New Tecumseth, Ontario
Aprx 2800 Sq FT!! Come & Check Out This Fully Detached Luxurious Home Built On 115 Ft Deep Lot With Heated In-Ground Pool. Main Floor Features Separate Family Room & Living Room. Hardwood Throughout The Main Floor. Upgraded Kitchen Features Quartz Countertops, S/S Appliances & A Large Patio Door Leading To a Massive Deck and In-Ground Pool Perfect for Entertaining! Second Floor Offers 4 Good Size Bedrooms & 3 Full Washrooms. Master Bedroom Comes With Ensuite Bath & Custom Walk-in Closet. Additional Upgrades Include Crown Moulding, Coffered Ceilings, Pot Lights & Custom Zebra Blinds. No Sidewalk! Front Door Has Customized 3 Latch Lock System. (id:60365)
25 Portree Crescent
Markham, Ontario
Stunning custom-built luxury residence on a 55 x 120 lot with over 4,200 sq.ft. plus a fully finished walk-out basement. Exceptional craftsmanship throughout with premium finishes, coffered ceilings, and designer fixtures. Gourmet chefs kitchen with quartz countertops, waterfall island, Sub-Zero fridge, Wolf range, Miele coffee maker, and dual Bosch dishwashers. Open family room with custom cabinetry, gas fireplace, and built-in entertainment system. Formal dining with Restoration Hardware chandelier and Hunter-Douglas powered blinds. Four spacious bedrooms each with ensuite baths and walk-in closets. Primary features private balcony, spa-like ensuite with steam shower, soaker tub, Toto washlet, urinal, and dressing room with skylight. Lower level includes games room, entertainment room with kitchenette, gym, and walk-out to landscaped backyard. Resort-style saltwater pool, BBQ station, awnings, pool washroom with HVAC and secure access to city green space. Two-car garage with cedar doors, bike lift, and slatwall system. A rare opportunity to own an elegant, turnkey home in a prime location. (id:60365)
1408 - 60 Disera Drive
Vaughan, Ontario
Prime Thornhill Location! Rarely offered largest one bedroom suite in a luxury building with top recreation facilities. Indoor pool, whirlpool, party room, gym, guest suite, 24 hours security, concierge in the lobby, security system in the unit. 600 sq ft by the builders plan, huge balcony, 9ft ceiling, ensuite laundry, walk in closet, double size linen closet. Steps to shopping, restaurants, highways, public transit, schools, etc. (id:60365)
74 Terme Avenue
Vaughan, Ontario
Welcome to this meticulously upgraded semi-detached home nestled in the heart of Vellore Village, one of Vaughans most sought-after, family-friendly communities. Offering over 2,000 sq.ft. of beautifully finished living space, this 4-bedroom, 3.5-bathroom residence seamlessly blends luxury, comfort, and functionality. The main and second floors feature elegant engineered hardwood flooring, while the chef-inspired kitchen boasts quartz countertops and backsplash, a stunning center island perfect for entertaining, and premium built-in stainless steel appliances including a 5-burner gas cooktop and smart fridge. A large window with built-in bench seating overlooks the private, fully-fenced backyard with a low-maintenance concrete patio. Retreat to the spacious primary suite showcasing a lavish 5-piece ensuite with a freestanding Victoria + Albert volcanic limestone tub, oversized frameless glass shower, double vanity, and American Standard bidet/toilet combo. The upgraded main bathroom mirrors this high-end design with double sinks, a walk-in glass shower, and Toto bidet/toilet combo. All bedrooms are generously sized, ideal for growing families or hosting guests. The fully finished basement features a modern open-concept layout with laminate flooring, perfect for a home theatre, gym, or play area, complete with a stylish 3-piece bathroom and oversized walk-in shower. Located minutes from top-rated schools, parks, transit, and shopping, this move-in ready home offers the ultimate in modern living and convenience. A rare opportunity not to be missed! (id:60365)
18 Old English Lane
Markham, Ontario
Welcome to 18 Old English Lane, a remarkable estate designed with vision and craftsmanship, set on a breathtaking 1-acre ravine lot in the prestigious Bayview Glen community. Inspired by the principles of Frank Lloyd Wright, this architectural gem blends seamlessly into its wooded, offering total privacy and serenity on one of the most prestige streets in Thornhill. This expansive residence boasts an elegant circular driveway, resort-style amenities including a stone deck, TENNIS COURT & OUTDOOR POOL, and mature & manicured landscaping that frames the home with natural beauty. Inside, soaring floor-to-ceiling windows flood the grand principal rooms with natural light and offer stunning views of the lush backyard. The spacious family room features a wood-burning fireplace and custom built-ins, wet bar while the library offers a quiet retreat with rich millwork and private access to the primary suite. The chef-inspired kitchen is equipped with premium appliances and a large eat-in area ideal for family gatherings. The luxurious primary suite includes its own private balcony overlooking resort like backyard with swimming pool and tennis court, spa-like ensuite bath, and dual walk-in closets. Upstairs, with a skylight & four additional bedrooms include built-in closets and two semi-ensuite bathrooms, providing comfort and functionality for a growing family. The fully finished lower level with separate entrance/ new flooring is designed for entertaining and relaxation, featuring a large recreation room, 2 bedrooms, a spa zone with cedar sauna, and a powder room. A rare offering in an unbeatable location minutes from Bayview Golf & Country Club, top-rated public and private schools, parks, trails, transit, and highways. (id:60365)
66 Armstrong Crescent
Bradford West Gwillimbury, Ontario
Move-In Ready, Fully Upgraded Detached Home! Spacious 4 Bedrooms + 2-Bedroom Basement Apartment With Separate Entrance & Laundry. Open-Concept Basement Kitchen, Brand-New Eat-In Kitchen With Quartz, Glass Cabinets & S/S Appliances. Master With 4-Pc Ensuite & New Vanities. Freshly Painted Throughout, Brand New Flooring, Upgraded Lights, Trim, Receptacles & Pot Lights Inside & Out. Concrete Patio, Double Car Garage, No Sidewalk Extra Parking! Family-Friendly Neighbourhood, Close To Schools, Shopping & Transit You Don't Have To Lift A Finger! (id:60365)
24 Laureleaf Road
Markham, Ontario
Timeless English Elegance on a Rare Estate Lot in Prestigious Bayview Glen. Welcome to 24 Laureleaf Road, a distinguished English-inspired home on one of the most coveted streets in Bayview Glen. Set on an expansive 130 x 157 ft estate lot (over 15,000 sq ft), 3 car garage and surrounded by luxurious custom-built homes, this is a rare opportunity to own in one of Thornhills most prestigious enclaves. Extensively renovated with significant money invested, this home blends classic charm with modern upgrades. The kitchen was opened up and completely redone with tile flooring, stainless steel appliances, custom cabinetry, and sleek lighting. All bathrooms have been stylishly renovated with high-end finishes. The spacious family room was fully transformed into a bright and inviting space featuring a stone-surround fireplace and halogen lighting. The finished lower level includes new flooring and fresh paint, a separate entrance, halogen lighting, and a private laundry ideal for in-laws, a nanny suite, or extended family. A second laundry area is located on the second floor for added everyday convenience. The primary suite offers a massive walk-in closet and a spa-like renovated en-suite bath.Outside, the home features a brand-new irrigation system and professionally designed landscaping tens of thousands spent to create a lush and manicured setting. Private deep pool sized Backyard retreart with interlocking stone patio in the front & back .The layout is ideal for both entertaining and family living. Located near elite schools, Bayview Golf & Country Club, scenic parks, and major highways, this home offers not only a prestigious address but a refined lifestyle. Whether you move in, expand, or build your custom dream estate, 24 Laureleaf Road is a rare opportunity to own prime real estate in a truly exceptional location. (id:60365)
335 Miami Drive
Georgina, Ontario
Welcome to 335 Miami Drive, a beautifully renovated gem nestled in the heart of Keswick South, just steps from the waters edge of Cooks Bay. This charming bungalow offers the perfect blend of year-round comfort and lakeside retreat, located in a friendly, well-connected community close to marinas, parks, schools, and all local amenities. Step inside to discover a bright and airy open-concept layout featuring a sun-filled living area with large windows that flows seamlessly into a fully redesigned kitchen complete with new cabinetry, a center island, and a walkout to the private backyard. This thoughtfully updated home offers two spacious bedrooms, including a primary bedroom with oversized windows and a mirrored closet, a second bedroom, and a beautifully renovated 4-piece bathroom. The private, treed, and fenced backyard features a brand-new deck an ideal space for relaxing nights by the fire or entertaining guests in your own cottage-style oasis. No detail has been overlooked in the extensive renovations, which include a new HVAC system, air conditioner, furnace, and tankless water heater; a new water filtration system; all-new drywall, insulation, and windows; new siding and exterior doors; new flooring throughout; a new roof; a new asphalt driveway and front fence; and all-new appliances and laundry units. Whether you're looking for a cozy full-time residence or a weekend escape by the lake, 335 Miami Drive offers exceptional value, comfort, and style in one of Keswicks most desirable locations. (id:60365)
4801 - 950 Portage Parkway
Vaughan, Ontario
Welcome To Transit City 3! Enjoy the spectacular views and bask in the sunlight from the 48th floor. This perfectly laid out 590 sqft, 1-bedroom + den condo offers excellent value and is located steps to the subway, public transportation, YMCA, grocery and a future 9-acre park. Short drive to Vaughan Mills, York University and 400/407. Unit features soaring 9' ceilings, laminate throughout, 130 sqft balcony (with panoramic views), built-in appliances en suite laundry, floor-to-ceiling windows and 1 locker. Offers anytime. (id:60365)




