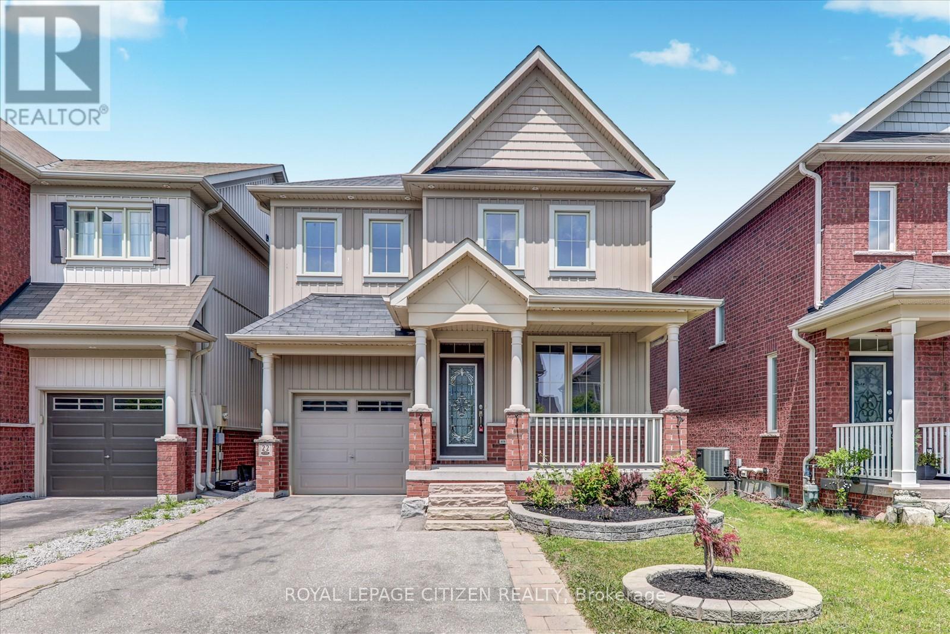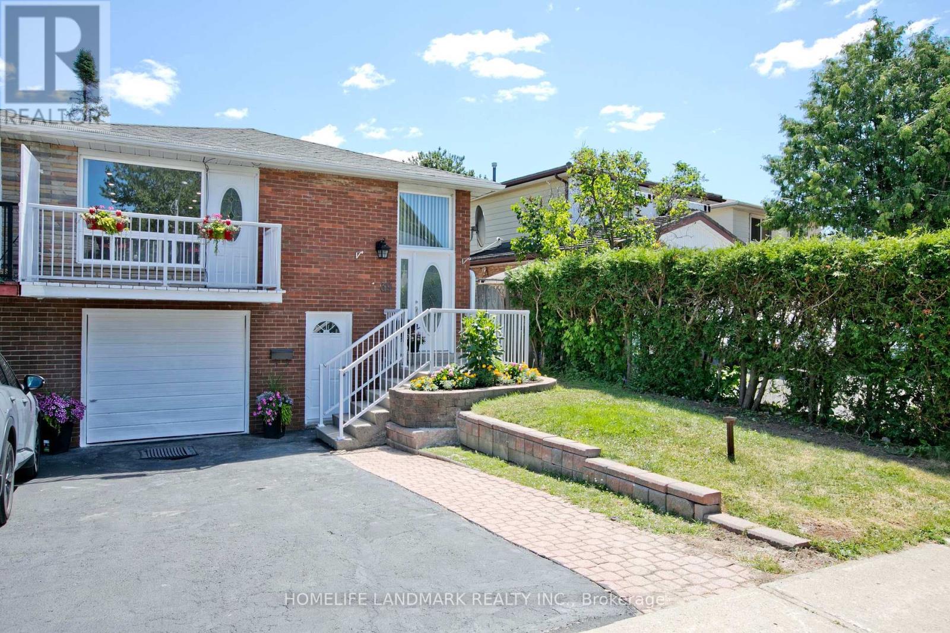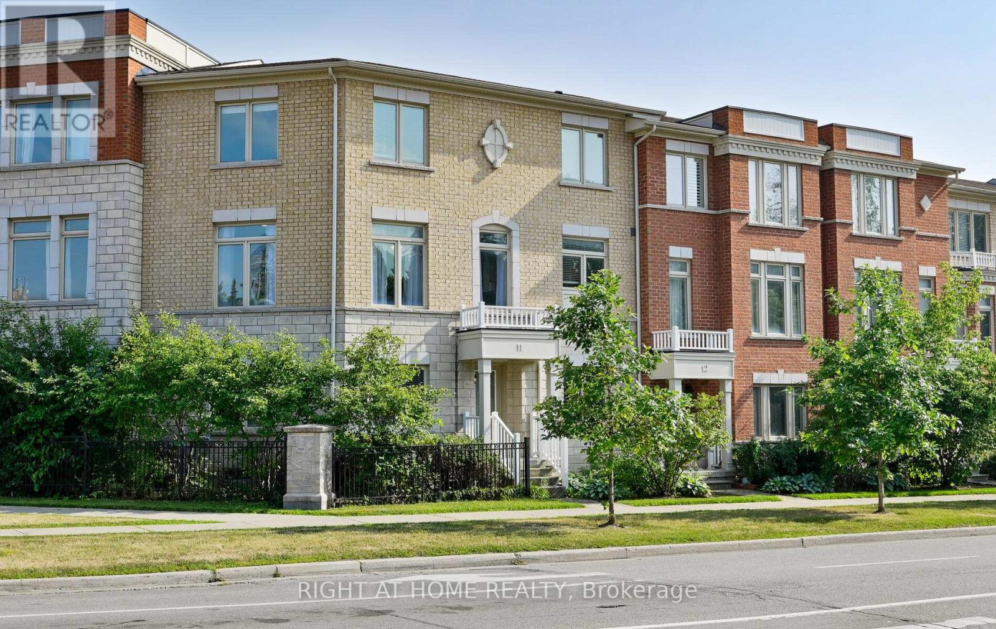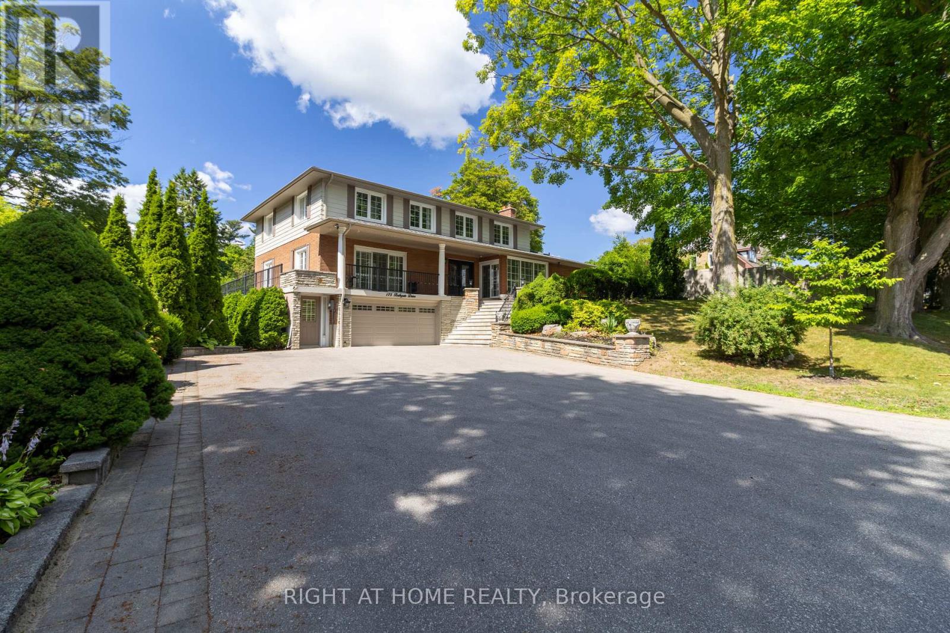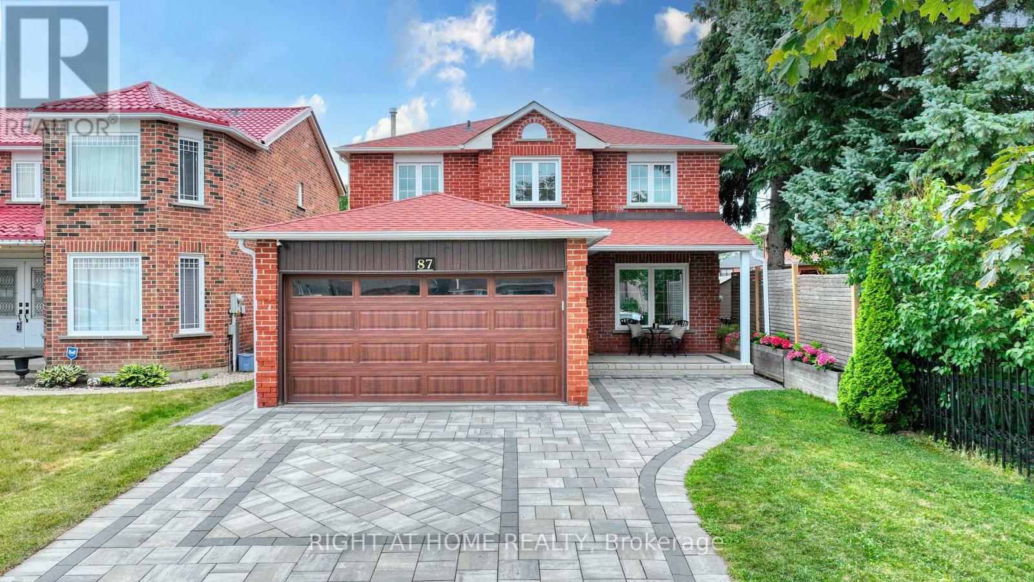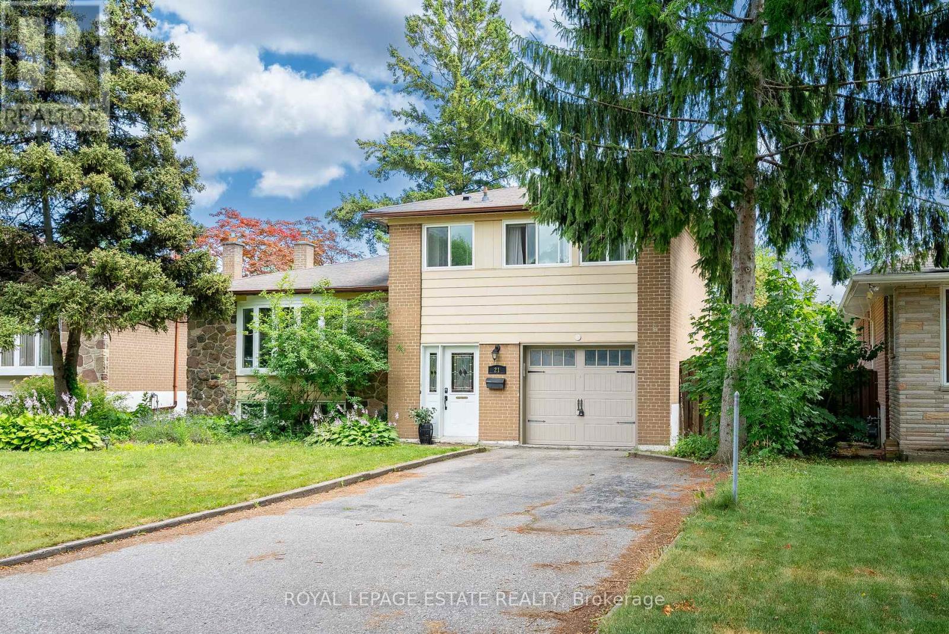1383 Langley Circle
Oshawa, Ontario
WOW - THIS STUNNING HOME NESTLED ON A QUIET CUL-DE-SAC, SITS ON ONE OF THE LARGEST CORNER LOTS IN THE NEIGHBORHOOD OFFERING EXCEPTIONAL PRIVACY AND A POOL-SIZED BACKYARD, PERFECT FOR OUTDOOR ENJOYMENT.STEP INSIDE TO A MODERN, WHITE KITCHEN FEATURING STAINLESS STEEL APPLIANCES AND QUARTZ COUNTER TOPS, SEAMLESSLY FLOWING INTO A SPACIOUS FAMILY ROOM, A SEPARATE LIVING ROOM, AND A COZY FIRE PLACE IDEAL FOR GATHERINGS AND RELAXATION.ELEGANT OAK STAIRS WITH IRON PICKET RAILINGS LEAD TO THE SECOND FLOOR, WHERE YOU'LL FIND GENEROUSLY SIZED BEDROOMS, INCLUDING A LUXURIOUS PRIMARY SUITE WITH FRENCH DOORS, A SPA-LIKE 5-PIECE ENSUITE, A DEEP SOAKER TUB, AND A SLEEK GLASS SHOWER.THE FULLY FINISHED WALK-OUT BASEMENT ADDS INCREDIBLE VERSATILITY WITH A 3-PIECE BATH, LIVING AND DINING AREAS,AND A KITCHEN PERFECT FOR EXTENDED FAMILY OR RECREATION. COMPLETELY CARPET-FREE, THIS HOME IS BRIGHT AND CONTEMPORARY, FEATURING LARGE SUN-FILLED WINDOWS AND SPACIOUS CLOSETS THROUGHOUT. DONT MISS THIS RARE GEM! (id:60365)
1641 Middleton Street
Pickering, Ontario
One Of Pickering's BEST VALUE!!! Over $300,000 In Upgrades Over The Past 6 Years - Everything From A Custom Inground Salt Water Pool With Custom Dual Water Feature, Outdoor Custom Kitchen With A Built-In Natural Gas Napoleon BBQ Grill & Outdoor Fridge (ALL INCLUDED). The Home Also Includes A Napoleon Natural Gas Fire Table (INCLUDED), Custom Shaded Area With TV Set Up, Newer Fence Around Entire Backyard, Custom Lighting, All Siding Removed & Stucco With New Gutters Installed. Newer AC (2019), Newer Roof (2017), Newer Back Windows, All NEW Front Door, Back Patio Doors, Newer Door From Garage & Garage Doors, Custom Flagstone Pathway With Modern Railings To Match The Modern Exterior. Inside All Popcorn Ceiling Removed, Custom Primary Ensuite Fully Renovated With Full Sheets Of Stone On Wall, Primary Has A Walk In Closet & Dressing Area, Hunter Douglas Shutters, Newer Appliances, GAS Stove, With Stone Countertop & MOVEABLE Island In Kitchen, New Washer, Mini Washer & Dryer & Custom Gym Setup In Basement. New Furnace With Air Filter & Hot Water Tank Installed & Rented From Reliance. With This Home You Can Truly Move In & Start Entertaining Tomorrow. All Patio Furniture & Gym Equipment Can Be Worked Into The Deal (id:60365)
38 Scotia Avenue
Toronto, Ontario
Charming Detached Home in Oakridge. Ideal for First-Time Home Buyers or Downsizers. Nestled in the heart of Oakridge, this beautifully maintained detached home offers comfort, style, and endless potential. The open-concept main floor features hardwood flooring throughout and an updated kitchen, creating a warm and inviting living space.The partially unfinished basement, with a separate entrance, offers in-law suite potential, generous storage, and a spacious laundry room.Step outside into a private backyard oasis, where lush cedar trees create a cottage-like atmosphereperfect for relaxing or entertaining in total privacy.Recent upgrades include a new washer, dryer, and dishwasher (2023), along with select window replacements (2024). With the potential to build upward, this home is an excellent opportunity for growing families or savvy investors. Walking distance to TTC & public transportation. (id:60365)
359 Wolverleigh Boulevard
Toronto, Ontario
Rare Offering - Detached, 4 Bed, 3 bath home steps to the Danforth. The perfect blend of modern renovation and secluded garden. A magical LOT with classic front porch, large entertaining deck overlooking the Secret Garden. The Principal suite offers a stunning ensuite, large closets, and overlooks the garden. Three bedrooms plus an additional one currently has built-ins for the perfect work-from-home space. The main floor is extra spacious, renovated kitchen open to dining and all perched overlooking the deck and garden. The mutual driveway is wide enough to pull a car to the back. Separate side entrance with full kitchen and suite. (id:60365)
22 Ted Miller Crescent
Clarington, Ontario
Stunning 3BR and 3.5 WR Featuring a Bright Living Room with Hardwood Floors. Spacious Country Kitchen with Tile Flooring, Stainless Steel Appliances & Walk-Out to Yard With a Deck Along With Powder Room on Main Floor. Upper Level Offers a Large Primary Bedroom with 4 Pc Ensuite & Walk-In Closet, Plus 2 Additional Bedrooms, Additional 3 Pc Washroom & Convenient Second-Floor Laundry with closet. Finished Basement Boasts a Cozy Rec Room with a Wet Bar and 3 Pc Washroom Perfect for Entertaining! Enjoy the charm of Bowmanville in a Family-Friendly Neighbourhood Close to Parks, Schools, Shops, Restaurants, and Just Minutes to Hwy 2, 401 & 418. A Perfect Home for Growing Families or Those Seeking a Vibrant Community Lifestyle! ** This is a linked property.** (id:60365)
39 La Peer Boulevard
Toronto, Ontario
Welcome To Lovely Home (40Ft Front) On Quiet Street Close To Highly Rated Schools: Brookmill Junior P.S. And L'amoreaux Collegiate Institute, Seneca College, Near Bridlemall Shopping And Restaurants, Ttc And Hwy; Raised-Bungalow With Functional Layout, Totally renovated with a ton of $$$ from top to bottom, brand new kitchen, brand new washrooms, smooth ceiling with pot lights, all brand new appliances , Sunny Living Room With Balcony with new painting, brand new Spacious Basement Apartment (1,200 Sf) With Extra Large Kitchen And Walkout. A large deck and beautiful backyard. directly from garage to inside of house . Enjoy Relaxing On The Charming Porch! (id:60365)
11 - 1299 Glenanna Road
Pickering, Ontario
*Welcome to This Bright & Elegant Pickering Townhome* Stylish and thoughtfully designed, this beautifully appointed three-bedroom home offers a spacious family room filled with natural light and an open-concept living and dining area perfect for gatherings and everyday living. The chef-inspired kitchen features stainless steel appliances, a gas stove, and a large movable island with built-in storage, all overlooking the main living spaces. From the kitchen, step out onto a private balcony ideal for morning coffee or evening relaxation with sunset views. Upstairs, the primary suite impresses with a four-piece ensuite and walk-in closet. The two additional bedrooms with hardwood floors provide comfort and flexibility for family, guests, or a home office.The finished basement adds even more versatility with its own four-piece ensuite, making it perfect for a gym, home office, or guest suite.Additional highlights include direct garage access, driveway parking for two vehicles, and a welcoming front courtyard awaiting your personal touch.Ideally located in the heart of Pickering just minutes to Pickering Town Centre, the GO Station, Highway 401, parks, restaurants, and the waterfront this home beautifully blends modern living with everyday convenience. *Don't miss the chance to make this beautiful house your next HOME!* (id:60365)
175 Bathgate Drive
Toronto, Ontario
Welcome to this well maintained 3,500+ sq. ft. classic family estate on an impressive 220 x 109 sqft lot, located in the serene, established Toronto neighbourhood of Centennial Scarborough. Inside, you'll find a timeless layout featuring formal living/dining rooms, and a gourmet kitchen with centre island, granite countertops, and built-in appliances. The kitchen overlooks a bright 4-season solarium/sunroom that opens directly to the poolside patio, creating a seamless blend of indoor and outdoor living, perfect for everyday enjoyment and weekend entertaining. 4 bedrooms and 4 bathrooms, with plenty of space to customize and make it your own. The spacious basement, with two ground level entrances, provides an excellent opportunity for a separate apartment, ideal as an in-law suite or income unit. Outdoors, the fully fenced yard features an in-ground Gunite Pool to last a life time, hot tub, 3-season kitchen attached to the pool house, multiple patio spaces, and mature landscaped greenery for exceptional privacy. Massive driveway fits 10-15 cars. Newer HVAC system/ vents installed for the Furnace and 2 AC units. Lots of updates- see Feature Sheet for full list. Located near the GO Station, with TTC access across the street and quick connections to Highway 401 and Highway 2, this property is just steps from the waterfront trail, Port Union Waterfront Park beaches, East Point Beach, and multiple parks. Nearby amenities include the Toronto Public Library, University of Toronto Scarborough, Toronto Zoo, and shopping at Metro, Canadian Tire, and more. (id:60365)
211 Andona Crescent
Toronto, Ontario
Welcome to 211 Andona Crescent, Scarborough. A Beautifully Maintained Gem Nestled in the Heart of the Rouge Valley! This spacious and sun-filled 3+1 bedroom, 4-bathroom home offers an ideal blend of comfort, function, and style, perfect for families or savvy investors. Featuring a bright open-concept living/dining area with modern vinyl flooring and pot lights, this home exudes warmth and charm throughout. The updated kitchen boasts a generous eat-in area with direct walk-out to a private deck and a fully fenced backyard, ideal for summer gatherings and peaceful mornings. The large primary bedroom includes a private ensuite, providing a relaxing retreat after a long day. Enjoy the versatile finished basement apartment with a separate entrance, offering a 4th bedroom, additional bathroom, and kitchenette, perfect for extended family, guests, or potential rental income. Additional features include a wide interlocked walkway, a private driveway that accommodates 4 vehicles, plus a built-in garage, parking will never be an issue! Located in the highly desirable Port Union community, you're just steps away from Adams Park, TTC, Rouge Hill GO Station, Port Union Waterfront Trail, Lake Ontario, top-rated schools, grocery stores, TD Bank, shops, and easy access to Highway 401. This is a rare opportunity to own a home that combines lifestyle, location, and functionality. Don't miss your chance to move into one of Scarborough's most sought-after neighbourhoods! ***OPEN HOUSE: 09-10 August, Sat-Sun, 02-04 PM (id:60365)
87 Tideswell Boulevard
Toronto, Ontario
With over 200K Upgrades, this Absolutely Perfect Detached 4 + 2 Bed, 4 Bath Home is Beautiful Inside & Out! The Exquisite Residence Features additional 2 bedrooms in basement with Separate Entrance Perfect for large family and $$ Extra Income. Second Floor Laundry eliminates the need to haul laundry up and down stairs. Recent updates includes a Modern Kitchen W/ Walk-Out To Backyard Deck, appliances (2024), renovated primary ensuite ( 2022), powder room (2022) and second bathroom (2025), New Roof (2021) Front stone Interlocking (2019), newer garage door (2022) newer front entrance door (2022) Zebra blinds, Exterior and interior pot lights, Security cameras. Nestled on a quiet street this home is just steps from the breathtaking Rouge National Urban Park. With its prime location, you're only minutes from Highway 401, a short drive to Rouge Hill GO Station, Rouge beach and the University of Toronto Scarborough Campus, and top-rated Rouge Valley Public School (id:60365)
21 Nuffield Drive
Toronto, Ontario
Welcome to 21 Nuffield Drive, a spacious and versatile 4+1 bedroom, 3 bathroom detached 4 level Sidesplit in the heart of Guildwood Village. Situated on a large 50x105 ft lot backing onto the scenic 7-acre Guildwood Village Park, this home offers 1,586 sqft above grade plus a fully finished basement ideal for multi-generational living or rental income potential. The upper levels feature 3 bedrooms, a full kitchen, a 4-piece bathroom, and new luxury vinyl flooring throughout. The main level includes a 4th bedroom, a 3-piece bathroom, a kitchenette, and a bright living room with floor-to-ceiling glass doors that walk out to a fully fenced backyard oasis with direct access to park trails. The finished basement offers a complete self-contained suite with a 5th bedroom, kitchen, 4-piece bath, and laundry. Enjoy an attached 1-car garage, private driveway parking for four, and unbeatable proximity to Guildwood Junior PS and St. Ursula Catholic School via the backyard path. Located in one of Toronto's most charming and tightly knit communities, Guildwood is known for its quiet, tree-lined streets, strong sense of community, and natural beauty. Residents enjoy access to Lake Ontario, the Guild Inn Estate, waterfront trails, excellent schools, and convenient access to TTC, GO Transit, and shopping making it a true hidden gem on the city's East side. (id:60365)
31 Michael Boulevard
Whitby, Ontario
Welcome to this impeccably maintained 4-bdrm, 3-bath home nestled in the highly sought-after West Lynde Creek neighbourhood. Situated on a generously sized lot, this beautifully cared-for property radiates pride of ownership from the moment you arrive. The charming, oversized veranda, meticulously manicured gardens, and serene, private backyard w/ a professionally finished, temperature-controlled sunroom that is perfect for cozy conversations and views year-round create an inviting outdoor oasis. Inside, you'll find a freshly painted interior featuring a spacious living room, formal dining room and updated kitchen w/ quartz countertops. Ideal for both everyday living and entertaining, this home offers a warm, functional layout with plenty of natural light. Upstairs includes 4 bdrms, w/ a primary Ensuite and additional updated 4 pc.bath. A convenient side entrance provides direct access to both the upper and lower levels, offering flexible living arrangements perfect for multigenerational families or the potential for an in-law suite. Just steps from the Whitby GO Station, Hwys 401 & 412, excellent schools, and local parks, this home blends comfort, convenience, and timeless charm in one of Whitby's most desirable communities. Don't miss your opportunity to own this exceptional home - where space, style, and serenity come together. (id:60365)





