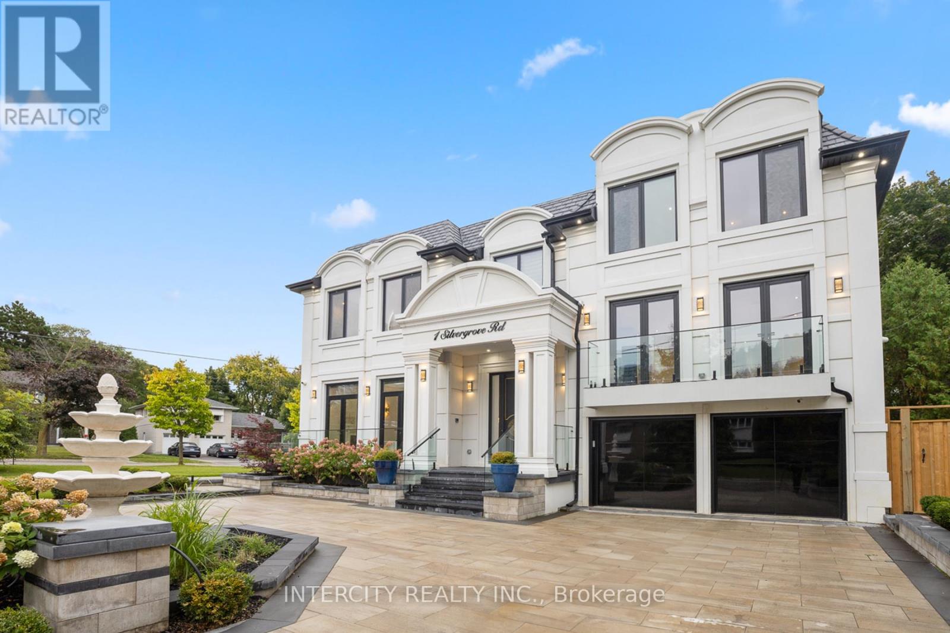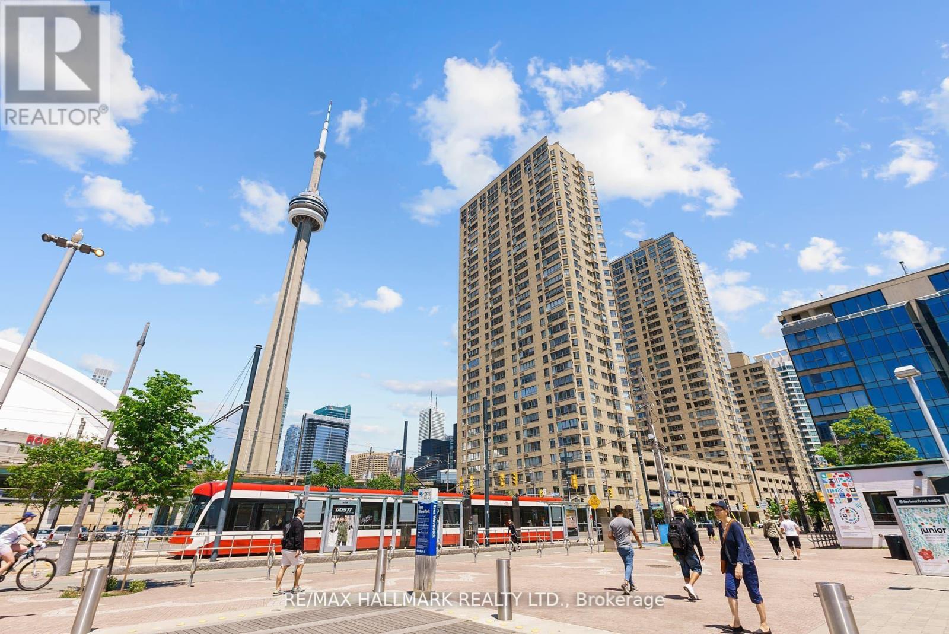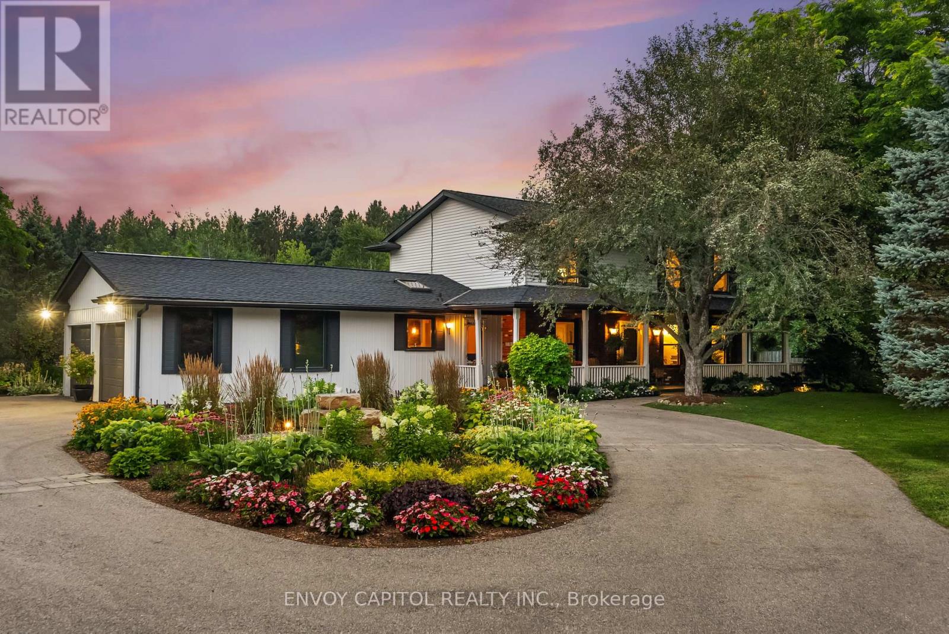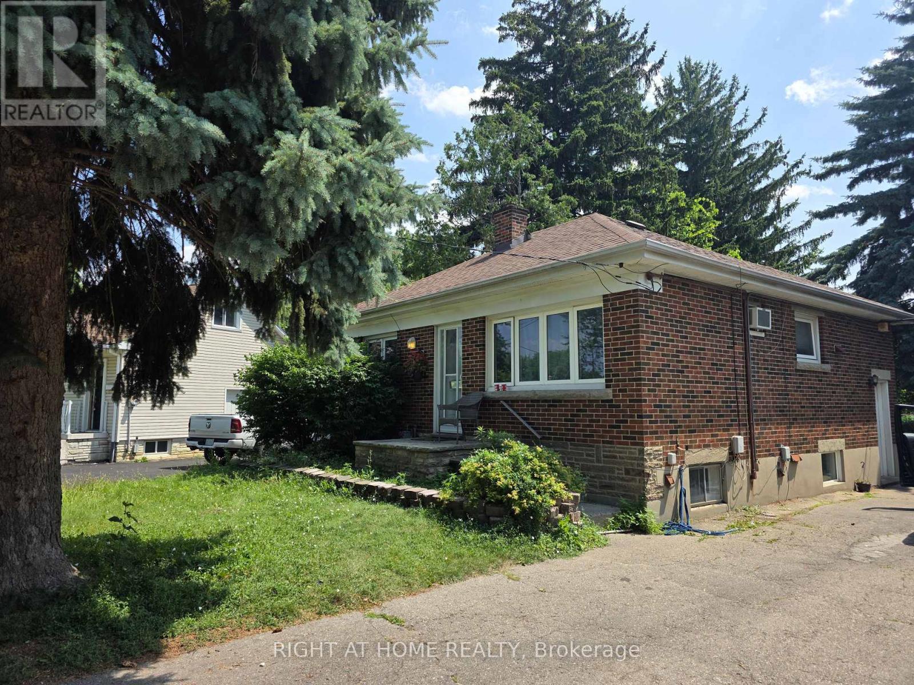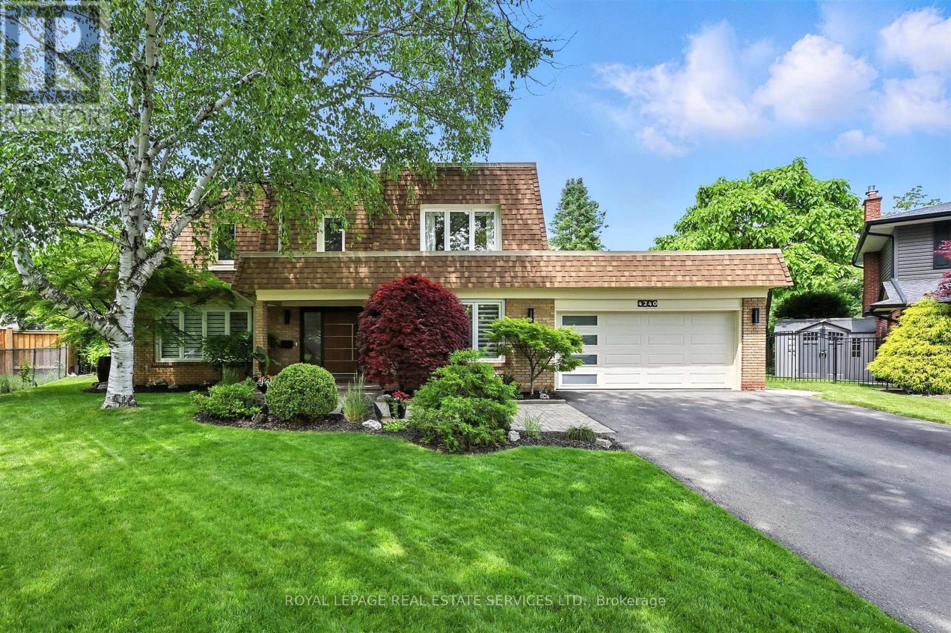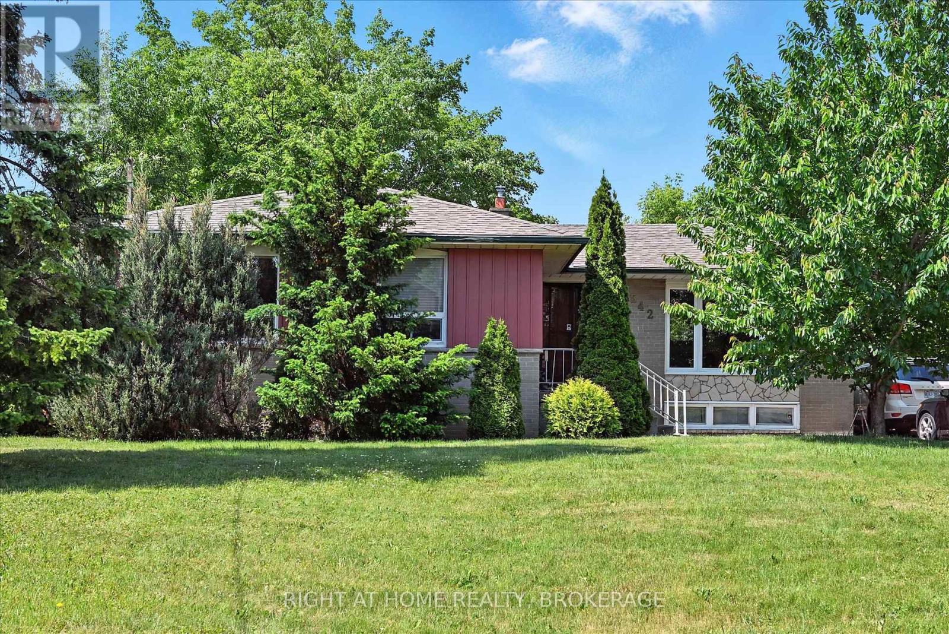1 Silvergrove Road
Toronto, Ontario
This stunning, newly built 6,000+ square foot home is the epitome of luxury and sophistication, boasting high-end finishes throughout. Nestled in the heart of a friendly and vibrant neighborhood, this exquisite residence offers both comfort and style. As you step inside, you'll be greeted by an open-concept layout featuring beautiful high ceilings from the main entrance, hardwood floors, and abundant natural light. The chef's kitchen is a culinary masterpiece, with contemporary finishes, a large island with a butler's pantry, and a spacious family room perfect for gatherings and relaxation. The living area flows seamlessly into the dining room, creating an inviting space for hosting guests or enjoying family meals. The beautifully landscaped, south-facing backyard includes an in-ground saltwater pool and a large deck ideal for summer barbecues and outdoor relaxation. The upper levels boast a private office on its own level and four bedrooms on the second floor. The luxurious primary suite offers a serene retreat with a seven-piece ensuite and a walk-in closet dressing room. Three additional bedrooms each have their own private ensuites, ensuring comfort and privacy for everyone. The lower level is an entertainer's dream, featuring a large rec room, a theatre, two guest suites, a sauna, and a gym. Additional features include a heated driveway, walkway, and porch, an elevator to all levels, high-end appliances, heated floors in all bathrooms, home automation, and so much more. Conveniently located minutes away from top-rated schools, shopping centers, parks, trails, golf courses, hospitals, and more, this home is a rare find in today's market. Don't miss your chance to make this incredible property your own! (id:60365)
2903 - 270 Queens Quay W
Toronto, Ontario
Conveniently located in the Harbourfront neighbourhood. Close to all things Toronto! Steps to Rogers Centre, boardwalk, CN Tower. Close access to financial/entertainment districts, restaurants, cafes, shopping.. TTC at you doorstep. Quick access to Gardiner/DVP. Features include hardwood floors, southwestern views and solarium den. 1 locker unit included. Bright and spacious and Renovated! Don't miss this fantastic opportunity to live in an ultra convenient location. Welcome home! Building amenities: concierge, security guard, sauna, gym, bike storage, meeting room, party room, rooftop deck. (id:60365)
13 Oklahoma Drive
Brampton, Ontario
Beautiful Greenpark-built semi-detached home offering over 2300 sqft. of living space, featuring 4 bedrooms and a finished 1-bedroom basement, ideally situated in the prestigious Bram East community, just minutes from Hwy 50 and Cottrelle Road. Attached Only At The Garage, This Home Boasts Hardwood Flooring Throughout The Main And Second Floors, Pot Lights Across The Entire Home, Fresh Paint, And Upgraded Concrete Work On The Front, Side, And Back. The Main Level Offers A Bright, Functional Layout, While The Finished Basement With Direct Garage Access Provides Excellent Potential For Extended Family Living Or A Separate Entrance. The Fully Fenced Backyard Is Perfect For Outdoor Enjoyment, And The Location Is Unbeatable Just Steps From Groceries, Public Transit, Banks, Parks, And Trails. Close To Top-Rated Schools, Including French Immersion, Costco, Hwy 427 & 407, Gore Meadows Community Centre, Claireville Conservation Area, The Village Of Kleinburg, Vaughan Mills Mall, And More. A Perfect Blend Of Comfort, Style, And Convenience This Is Truly A Must-See Home! Smart features include fire alarm, thermostat, Ethernet ports, and front cameras. (id:60365)
11636 6th Line
Milton, Ontario
Bring your horses home! With 10 acres of professionally landscaped grounds, you and your horses will surely be spoiled here. No stone was left unturned when it came to updating this horse lovers paradise. Destinations abound around the property. From riding in your recently refreshed sand ring to relaxing by the pool on hot summer days, the option is yours. In the evening, strolling through the magical winding trails will lead you to the open air intimate fire pit. Following the trails further around the unspoiled natural pond, you'll reach another destination where you can cross over the beach and relax on your dock enjoying the serenity of the pond in Muskoka chairs. While dining alfresco under one of the 2 pergolas, sitting beside a babbling water feature stream or cozying up to a crackling wood chiminea will be the only decision you need to make. Inside the home you'll find an entertainer's delight. When it's time to fire up in the chef inspired eat-in kitchen, the Dacor cooktop makes the experience that much more enjoyable. Off the kitchen a dedicated dining area allows for a quiet space to enjoy your creation with family and friends. After which, head over to the family and living spaces where you can challenge your company on the included billiards table or easily convert to table tennis. Now to relax in front of your included large screen TV built into a gorgeous stone accent wall. The second storey sees a large primary retreat complete with an updated ensuite along with 3 more generously sized bedrooms and a conveniently updated 5-piece bathroom. Other updates not to be missed include a new pool liner (25), new roof decking and shingles (24), new attic insulation (24), new eavestrough/soffit and painting existing siding (23), new owned propane furnace (22), new windows/sliding doors (21). This feature-packed property also includes a microFIT (solar panels) generating approximately $6k to $8K of annual income (until 2030) and a direct to panel generator. (id:60365)
7 Kipling Grove Court
Toronto, Ontario
Luxury Fully Furnished 4+1 Bedroom Home for Lease in Prestigious Glen Agar. Welcome to this sun-filled, fully furnished 3,733 sq ft luxury residence tucked away on a quiet cul-de-sac. This exceptional home offers a seamless blend of modern elegance and comfort, perfect for those seeking an upscale lifestyle. The main level showcases an open-concept design with a seamless flow between the dining, living, and chefs dream kitchen ideal for entertaining, featuring high-end appliances, an expansive island, and walk-out access to a balcony. Enjoy two separate living rooms, each with a cozy linear fireplace, creating perfect spaces for family gatherings or relaxing evenings. Featuring 4 spacious bedrooms, each with its own private ensuite with heated floors, this home is designed with both privacy and luxury in mind. The stunning primary suite boasts a spa-like ensuite, a private retreat room, his & hers walk-in closets and elegant double doors. Additional highlights include second-floor laundry, ample natural light throughout, and meticulous designer furnishings throughout the home. Enjoy the outdoors in your private fenced backyard, highlighted by a professionally built deck with integrated lighting perfect for summer entertaining and relaxation under the stars. Located just minutes from top-rated schools, TTC, major highways, and only 20 minutes to downtown Toronto. Experience the finest in luxury living. (id:60365)
685 Montbeck Crescent
Mississauga, Ontario
Luxury Lakeside Living! Step into this custom-built masterpiece, just steps from Lake Ontario. Boasting over 4,500 sq. ft. of thoughtfully designed living space, this fully upgraded home features 4+1 spacious bedrooms and 5 luxurious baths. The third-floor primary suite is a private oasis with a stunning spa-like retreat, lounge area, wet bar, expansive walk-in closet, and two private balconies to soak in the views. Experience the finest in craftsmanship with a custom kitchen, quartz countertops with matching backsplash, a large centre island, and high-end appliances. The open-concept design is complemented by oak flooring throughout, built-in surround sound, and a state-of-the-art Control-4 Home Automation System. Enjoy 3 private balconies and a spacious backyard perfect for entertaining and family gatherings. Each generously sized bedroom includes its own beautiful ensuite, ensuring ultimate comfort and privacy. The finished basement offers a rec room, a fifth bedroom, and ample storage space. Completing this incredible home is a 2-car garage and a 6-car driveway, perfect for parking large vehicles or even a boat! Located in a desirable school district, near parks and trails, lakeshore promenade, port credit and beaches. This one is a must-see! Don't miss your chance to own this modern gem by the lake! (id:60365)
155 Silverhill Drive
Toronto, Ontario
Welcome to your next chapter in Silverhill Estates! Nestled in the heart of one of Etobicoke's most established and family-friendly enclaves, this 4,000 s.f. (including basement) executive home was built in 1986 and offers a blend of timeless charm with todays modern conveniences. This spacious floor plan simply awaits your personal cosmetic updates. NO TEAR DOWN REQUIRED! Seize this opportunity to own a large family home without the inconvenience of rebuilding from scratch! Perfectly suited for discerning buyers who want to plant roots in a neighbourhood known for its strong community, excellent schools and unbeatable connectivity. A Home That Grows With You: Inside you'll find a beautifully maintained living space with a bright principal room, walk in closet and huge 5 piece spa-like ensuite bathroom. A spacious chef-inspired kitchen and breakfast area overlooks a private backyard and a walk out covered porch. A fully finished basement with a separate entrance, kitchen, bedrooms and bathroom are ideal as an in-law suite or possible generating rental income opportunity. Toronto has firmly reclaimed its place as North Americas #4 tech talent market, according to CBREs latest report - adding nearly 96,000 new tech jobs in just five years. Powered by booming AI demand and global companies setting up regional hubs, the region is often called "Silicon Valley North" attracting a steady brain gain of top professionals and academics from across the world. This property is ready to welcome you home! (id:60365)
9 Rogers Road
Brampton, Ontario
large lot, potential for severance, large shed and separate workshop, tenants willing to move out. Sold Under Power Of Sale Therefore As Is/Where Is Without Any Warranties From The Seller. Buyers To Verify And Satisfy Themselves Re: All Information. (id:60365)
(Ground) - 140 Yuile Court
Brampton, Ontario
Ground level , Living/dining with kitchen ,2 bedrooms and 1 full bathrooms. Located right on the border of Mississauga andBrampton, this home offers an unbeatable, convenient location just minutes to all majorhighways (including 407, 401, and 410) and shopping, schools, places of worship, etc (id:60365)
4240 Dunvegan Road
Burlington, Ontario
SOUGHT-AFTER SHOREACRES! EXTENSIVELY UPGRADED! Stylish four bedroom executive residence nestled on a picturesque tree-lined street in one of South Burlington's most desirable neighbourhoods. Offering approx. $150,000 in exquisite updates, this home expertly blends modern elegance with family functionality. The open concept main level features hardwood flooring, spacious living room, dining room with woodburning fireplace, private home office/den, and family room with heated slate flooring and garage access. The gourmet kitchen is equipped with granite countertops, pantry, stainless steel appliances, and built-in desk. The adjoining breakfast area opens to the backyard, making indoor-outdoor living effortless. A designer powder room and laundry room with additional backyard access complete the main level. Hardwood flooring extends throughout the upper level. The primary bedroom offers a walk-in closet and updated three-piece ensuite. Three additional bedrooms share a spa-inspired five-piece main bath with double sinks - ideal for a growing family. Improvements include a custom oversized Dako entrance door (2020), LED pot lights (2025), travertine tile in foyer and bathrooms, Hunter Douglas blinds, designer lighting, powder room and primary ensuite (2022 - toilets, vanities, Kohler and Moen fixtures), outdoor lighting (2025), fence installed and trees planted on the left side of the property (2024), iron and wood gates (2019). The professionally landscaped backyard with a natural stone patio and walkway, Napoleon gas firepit, and hot tub is perfect for entertaining or unwinding. Just steps from Nelson High School and Nelson Park, with its recreation centre, pool, splash pad, skate park, and BMX track, this home offers exceptional access to family amenities. Making this location even more desirable are nearby shopping centres, parks, and the lake. Commuting is a breeze with easy access to public transit, highways, and GO Train. This is Shoreacres living at its finest! (id:60365)
542 Trudale Court
Oakville, Ontario
This solid 3-bedroom bungalow sits on a premium 65 x 115 ft lot in one of Oakvilles most desirable and family-friendly neighborhoods. Surrounded by custom-built homes, this property offers endless possibilitiesmove in, renovate, rent out, or build your dream home. The finished basement with a separate entrance adds extra flexibility. Just minutes from top-rated schools, parks, the lake, Bronte GO Station, QEW, and all major amenities. Whether you're a builder, investor, or end-user, don't miss this rare chance to create something truly special in a vibrant, growing community. (id:60365)
27 - 530 Speers Road
Oakville, Ontario
Welcome to South Oakville Square! Introducing a brand new, premium office condominium located in the heart of Oakville just minutes from OEW and Hwy 403. This 900 sq. foot unit features an expansive glass curtain wall, offering an abundance of natural light and creating a bright, modern and inviting workplace. Delivered in shell condition, it includes plumbing rough-ins and HVAC, providing the flexibility to customize the space to your specifications, as permitted. Located in one of Oakville's busiest corridors, this is a prime location. (id:60365)

