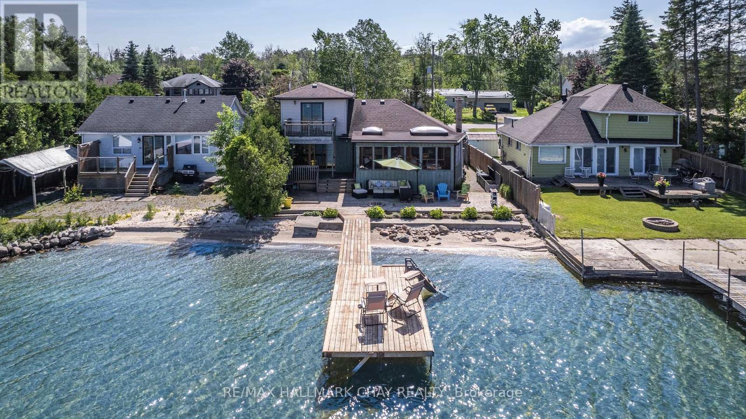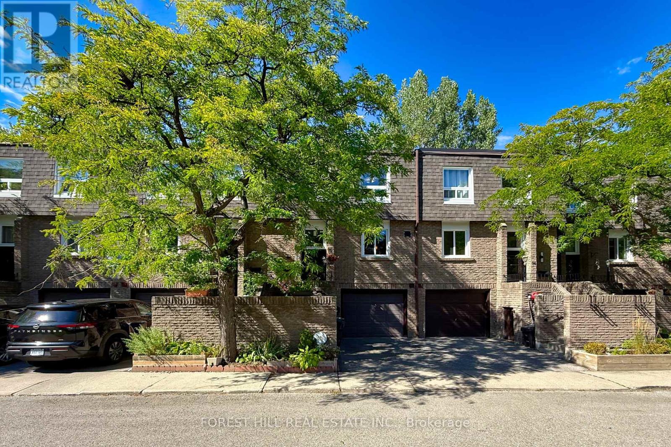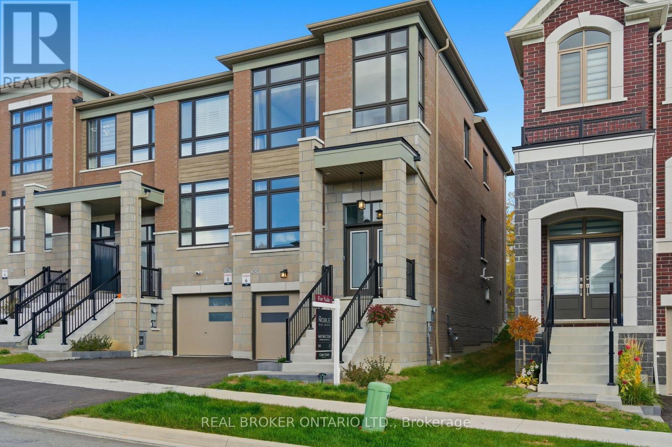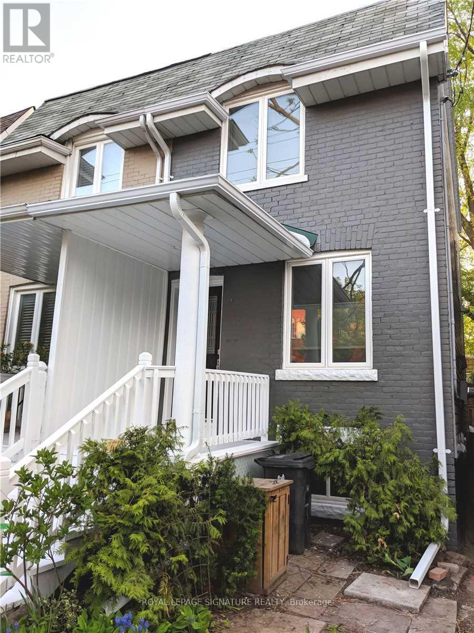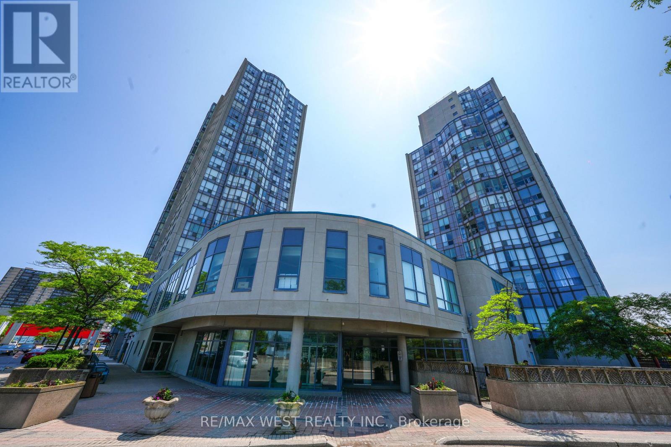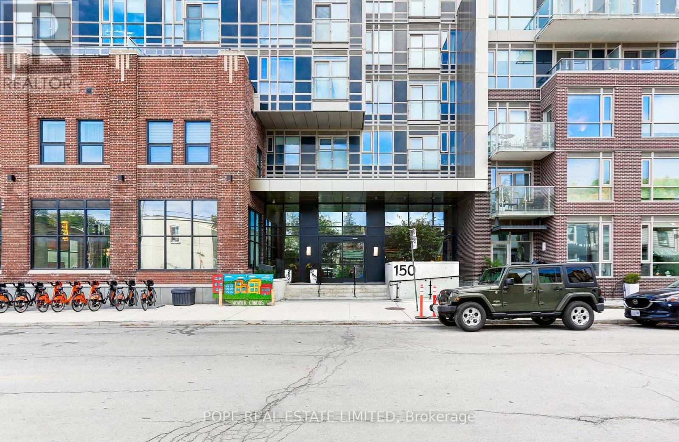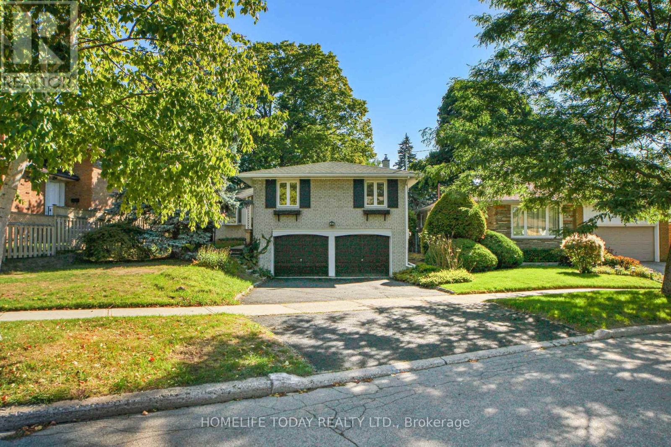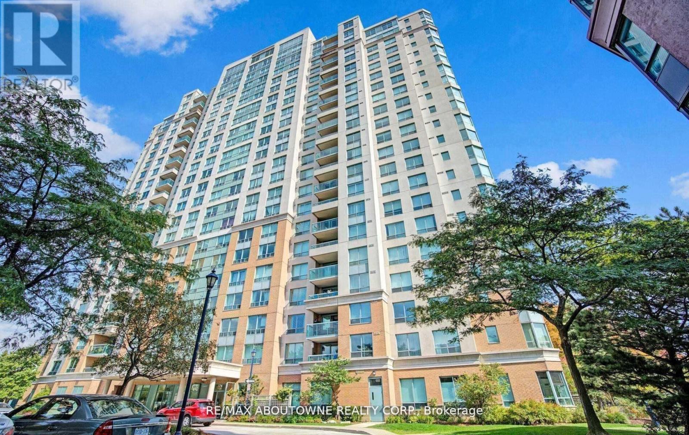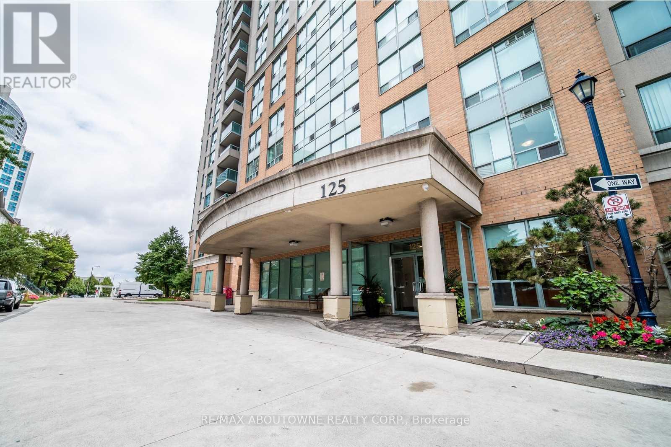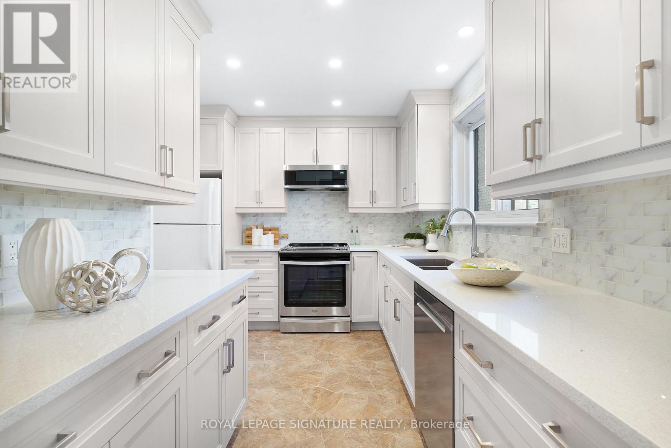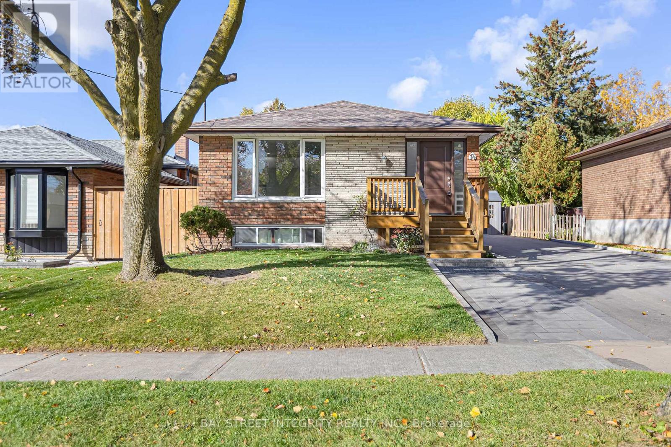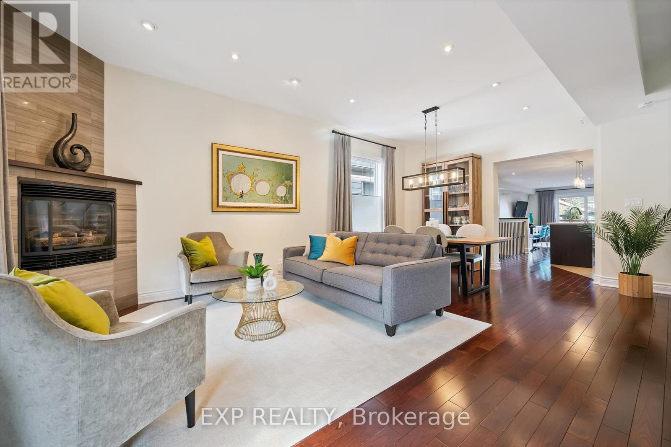2617 Leonard Street
Innisfil, Ontario
This charming 1-storey home offers the perfect blend of comfort, character, and stunning water views with direct access to your own hard sand beach with crystal clear water. With 4 bedrooms and 2 full bathrooms, including a private second floor primary suite featuring a 3-piece ensuite and walkout to a deck overlooking the lake, this home is designed for relaxed living and entertaining. The spacious layout includes a generous dining room perfect for hosting family dinners or entertaining guests and the living area is warm and inviting with a wood-burning fireplace and views of the water. The kitchen is perfectly positioned, offering functionality with scenic views that make time spent there a pleasure. A bright, screened-in Muskoka room with skylights extends the living space and offers a peaceful spot to unwind, also an ideal spot for morning coffee or evening gatherings, while the large waterside deck is perfect for entertaining or soaking up the sun and offers direct access to a sandy beach perfect for swimming, paddle boarding and water play. High efficiency gas boiler system heating. Conveniently located just minutes from shopping, parks, and the GO Train, this beautiful lakeside home combines year-round comfort with vacation-style living. (id:60365)
12 - 1 Davisbrook Boulevard
Toronto, Ontario
Welcome to 1 Davisbrook Unit 12, a rare offering in one of Scarborough's most sought-after low-rise condominium communities. This beautifully maintained and thoughtfully upgraded home combines the comfort of townhouse living with the convenience of a condominium lifestyle, making it a perfect option for professionals, downsizers, or families seeking space and functionality in a prime Toronto location. Step inside to a bright and well-designed layout, featuring generous principal rooms, abundant natural light, and a flow that caters equally to everyday living and entertaining. The spacious living and dining area creates a warm atmosphere, complemented by elegant finishes and a walkout to a private terrace overlooking peaceful green surroundings. The kitchen is modern and functional, offering plenty of storage, prep space, and an eat-in area for casual dining. Upstairs, the unit offers well-proportioned bedrooms, including a primary suite with a spacious closet and an ensuite. Additional rooms are versatile and can accommodate family members, guests, or even serve as a home office. With multiple levels of living space, this home offers both privacy and flexibility for todays lifestyle demands. Residents of this boutique complex enjoy access to well-kept grounds and a strong sense of community. Located near major transit routes, shopping, schools, parks, and dining, this property delivers exceptional convenience. Proximity to the 401 and TTC makes commuting across the city seamless, while nearby trails and green spaces offer balance for outdoor enthusiasts. This is a rare chance to secure a spacious, move-in ready home in a quiet and desirable pocket of Toronto. Don't miss your opportunity to call 1 Davisbrook Unit 12 your new address! (id:60365)
2825 Albatross Way
Pickering, Ontario
Modern Elegance in the Heart of New Seaton. Welcome to this nearly new, end-unit freehold townhome offering over 2,000 sq. ft. of beautifully upgraded living space in one of North Pickering's most sought-after communities. Built less than a year ago by a top-rated builder, Brookfield, this home blends luxury, comfort, and functionality with countless builder upgrades and thoughtful design throughout.The bright, open-concept main floor is flooded with natural light from extra-large windows, creating a warm and inviting atmosphere. The chef-inspired kitchen features quartz countertops, premium appliances, and a butler's pantry that connects seamlessly to the formal dining room, perfect for entertaining or family gatherings. Step through your family room and walkout to a private back deck overlooking protected green space, where you can enjoy tranquil views year-round. Upstairs, a smart and spacious layout offers four well-appointed bedrooms, providing ample space for family and guests alike. The primary retreat includes a walk-in closet and a spa-like ensuite, while the convenient second-floor laundry makes everyday living effortless. The unfinished lower level features a rough-in for a future bathroom, offering potential for a recreation room or additional living space. Complete with an attached garage, this home combines modern elegance with everyday practicality. Enjoy peace of mind with a Tarion transferable Warranty and an unbeatable location close to parks, trails, schools, shopping, and quick access to Highways 401, 407, and GO Transit. Experience the best of contemporary living in this stunning, upgraded home backing onto nature in the vibrant New Seaton community of Pickering. (id:60365)
348 Logan Avenue
Toronto, Ontario
Executive Lease in the Heart of Leslieville! Welcome home to this beautifully maintained 3-bedroom gem featuring a spacious layout and a fully finished basement with full bathrooms on both upper and lower levels, plus a handy 2-piece on the main floor. Enjoy family time or entertaining in the private backyard patio, and take advantage of parking with a detached garage via private laneway. Located steps from Queen Street transit, shops, parks, and amazing local eateries, this home offers the perfect blend of comfort, convenience, and community. A true Leslieville find - come see it today! (id:60365)
608 - 1470 Midland Avenue
Toronto, Ontario
Absolutely stunning, newly renovated corner unit at 1470 Midland Avenue, Unit 608! This bright and spacious 2+1 bedroom condo features 2 full bathrooms and floor-to-ceiling windows in the living room that flood the space with natural light. Located in the highly desirable Namar Road area, this sun-filled unit offers both comfort and style. The building boasts 24-hour security, and the maintenance fee includes hydro, heat, water, and access to a full range of amenities: indoor pool, gym, sauna, hot tub, billiards room, library, private courtyard, visitor parking, and more ideal for enjoying the condo lifestyle. A mosque is just a 2-minute walk from the building. A must-see opportunity you wont want to miss! Situated in a vibrant and family-friendly community, this condo is in the heart of Scarborough, close to Midland Subway Station and with TTC access just steps away. Enjoy unmatched convenience with Shoppers Drug Mart, a large plaza, multiple grocery stores, banks, parks, and diverse restaurants right at your doorstep. Plus, its just a 5-minute drive to Scarborough Town Centre for all your shopping and entertainment needs. (id:60365)
509 - 150 Logan Avenue
Toronto, Ontario
Wonder Condos, a landmark address in Leslieville. A historic bakery reimagined into a low rise residential condominium & completed in 2023 by Alterra, Graywood Developments, Diamond & Schmitt Architects & GBCA Architects. Formerly a bakery for very over 125 years, where the the Weston Bakery produced the iconic Wonder Bread for many years, and now home to 286 apartments over 8 floors. Wonder is well situated to access all of the offerings in Leslieville including the coffee shops, lounges, restaurants, brunch spots and a host of many other shops. Steps to the East Harbour, future site of the new transit hub - GO & the Ontario Line & nearby Biidaasige Park. This well maintained apartment showcases approximately 657 sf of interior space & a 60 sf west facing balcony overlooking a leafy tree lined street complete with postcard skyline views of the city. There are 2 bedrooms, 2 bathrooms, a neutral decor palette, 9 ft smooth ceilings, vinyl floors throughout, a modern kitchen complete with quartz counter, tile backsplash, valance lighting & built-in appliances, overhead lighting in the bedrooms and upgraded roller shades-including black out shades. The primary bedroom featuring west views, a double closet & a 3 pc ensuite. The second bedroom features sliding glass doors & a double closet. There is a large walk-in laundry room complete with stackable front loading washer & dryer, a walkout to a west facing balcony from the living room, 1 parking space & 1 storage locker located on the same floor as the apartment The building features 24hr concierge, approximately 6,000 sf of indoor & outdoor amenity space complete with an attractive lobby, well equipped gym, co-working space, party room, lounge, outdoor roof deck & BBQ grilling area. (id:60365)
5 Landfair Crescent
Toronto, Ontario
Enjoy this newly renovated and tranquil detached home in this prestigious and well-maintained Cedar Brook Park neighbourhood. Rare 56.44 x 176.60 deep lot showcasing breathtaking views of nature's paradise. Great for entertaining, lounging and relaxing in huge yards. Open concept living/dining with fully renovated kitchen and bathrooms with brand new stainless steel appliances. Bright and elegant main floor with 1462 square feet above grade along with an additional 228 sq feet of serene living space in solarium. Spacious finished basement in lower level offers cottage inspired vibes. Total 4 large Bedrooms + 3 Bathrooms. Separate side entrance can be used by investors to create 2 units (top and bottom) for rental Income potential. Extra wide double car garage can accommodate larger vehicles with total 6 parking spaces. The rare lot size also presents exceptional canvas for builders to develop a custom dream home. Walking distance to elementary/high schools, Cedarbrae shopping centre, Cedarbrook community centre, TTC, Eglinton Go Station and quick car ride to 401. Don't miss out on this rare and stunning home! (id:60365)
2239 - 125 Omni Drive
Toronto, Ontario
Location Location. Welcome to Tridel Forest Mansion. This bright and spacious one bedroom condo has 24 hr gatehouse security and is steps to Ttc rapid transit Scarborough Town Centre, library, & restaurants. Close to Hwy 401, schools, parks. This beautiful building has recently updated common areas with tons of amenities including indoor pool, gym, billiards lounge, games room, party room and more. (id:60365)
Ph39 - 125 Omni Drive
Toronto, Ontario
Location Location. Welcome to Tridel Forest Mansion. This bright and spacious one bedroom condo has 24 hr gatehouse security and is steps to Ttc rapid transit Scarborough Town Centre, library, & restaurants. Close to Hwy 401, schools, parks. This beautiful building has recently updated common areas with tons of amenities including indoor pool, gym, billiards lounge, games room, party room and more. (id:60365)
64 - 1235 Radom Street
Pickering, Ontario
Rare Find!! 3 Br, 2.5 Baths Townhouse with a Renovated Kitchen + finished basement and a backyard for only $580K. Ideally located near Frenchman's Bay, Lake Ontario, trails,restaurants, shopping, schools, daycare, and Hwy 401.Enjoy a finished basement, private Zen-like backyard backing onto a beautiful a green courtyard+ premium underground parking. (id:60365)
14 Madrid Street
Toronto, Ontario
Stunning Solid Brick Bungalow Nestled Between Scarborough Town Centre & Beautiful Thomson Park! Located In The Heart Of The Highly Sought-After Bendale Community-Known For Its Convenience & Family-Friendly Charm. Bright Open-Concept Layout With Hardwood Floors , Pot Lights Throughout Main Living, Dining & Bedrooms. Upgraded Modern Kitchen '22 With Quartz Countertops & Ample Cabinet Space. Features 3 Spacious Bedrooms On Main Floor Plus A Fully Finished Basement With 2 Bedrooms, 2 Full Washrooms With Separate Entrance. Perfect For Extended Family Or Income Potential. Upgrades: Roof '25, Furnace '24. Driveway '24 Fits Up To 5 Cars. Private Fenced Backyard Ideal For Outdoor Enjoyment '24. Prime Location Walk To Scarborough Town Centre, New Library, Parks, Schools, Outdoor Skating, & Bike Trails. Don't Miss This Exceptional Opportunity.Your Search Ends Here! (id:60365)
108 Barker Avenue
Toronto, Ontario
Wow! This beautifully designed, move-in ready home is much bigger than it looks. 2300+ sq.ft. of bright, functional living with an easy-flow layout. Designed by an architect and two designers, the smart design offers generous bedrooms, a finished lower level, and smart/ample storage. Construction for long-term durability: underpinned, waterproofed, and featuring superior insulation (quiet/efficient). Outside, a 135' deep lot offers a mature, low-maintenance garden-your private city retreat. Minutes to schools, shopping, hospital, transit, and the Danforth. (id:60365)

