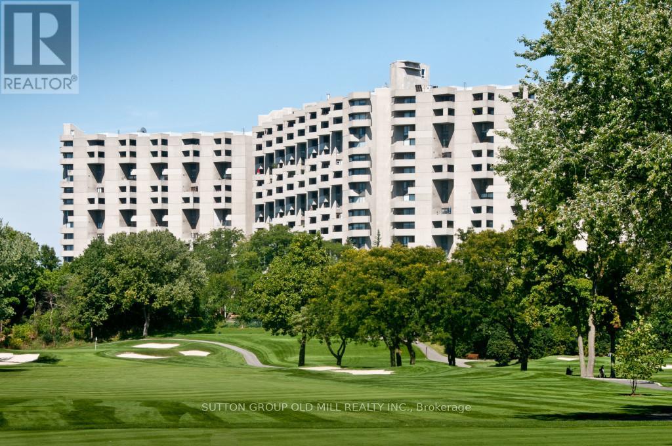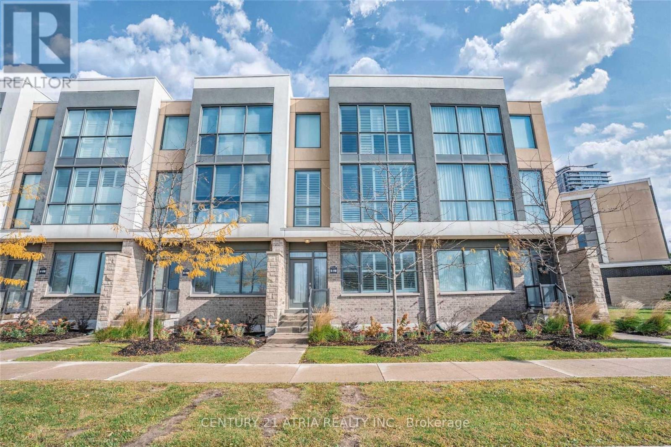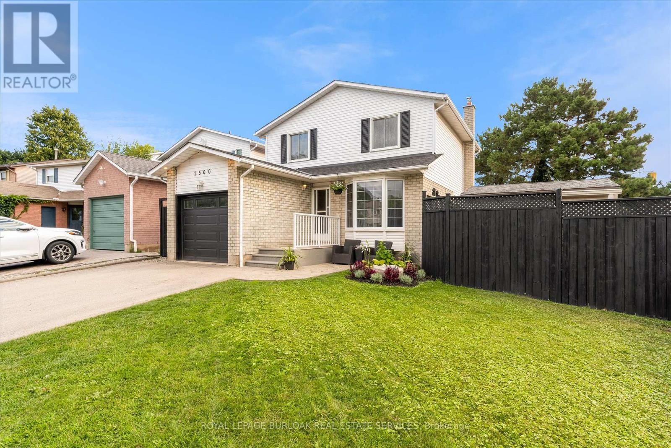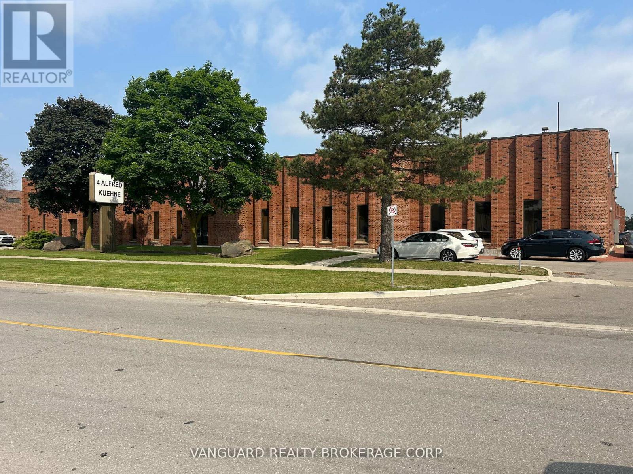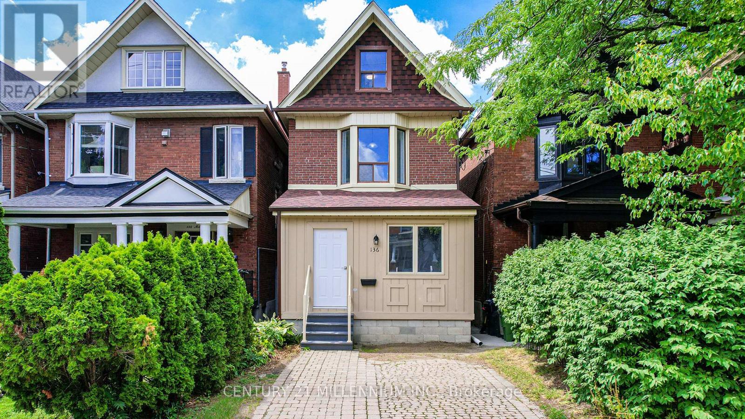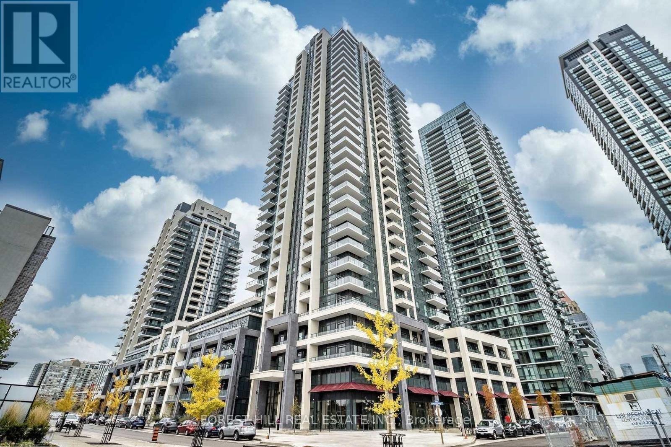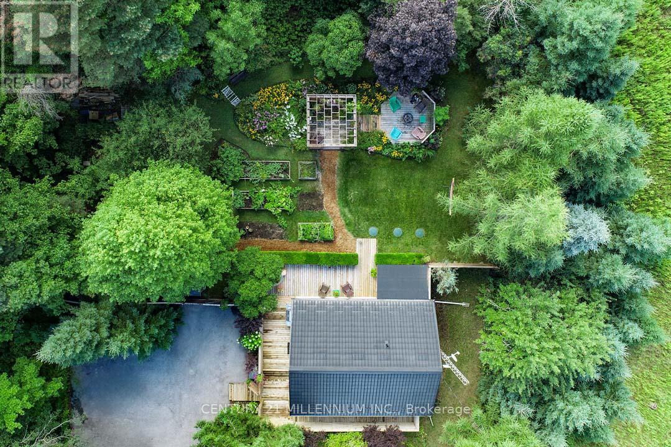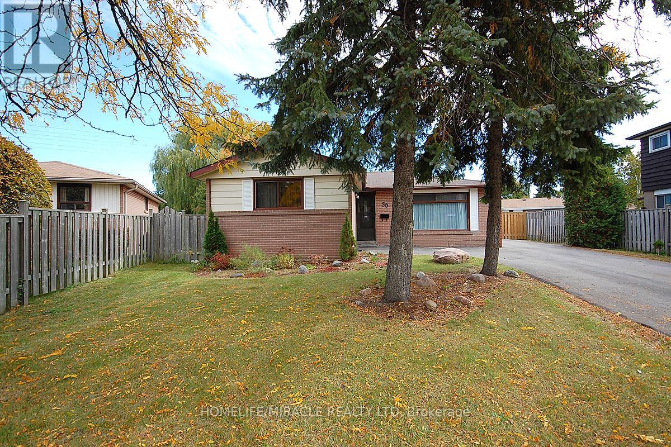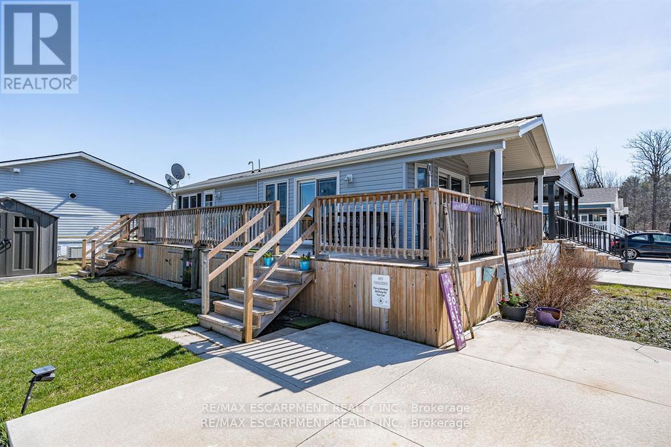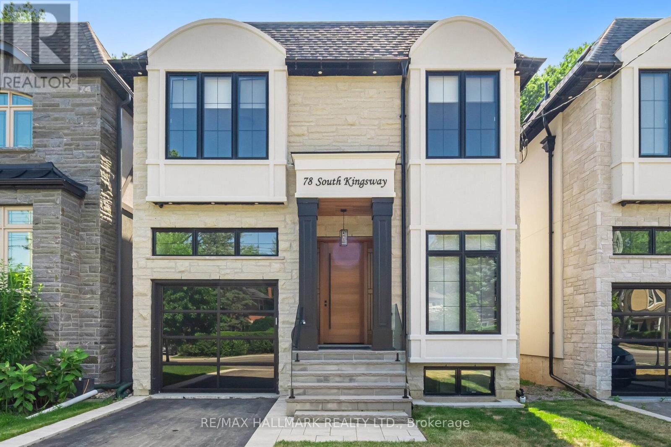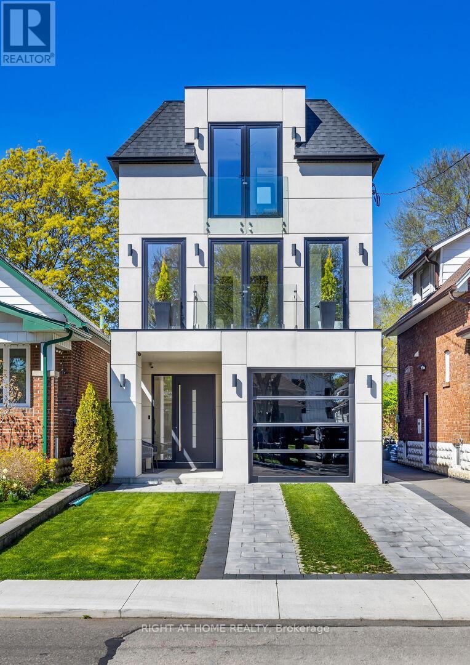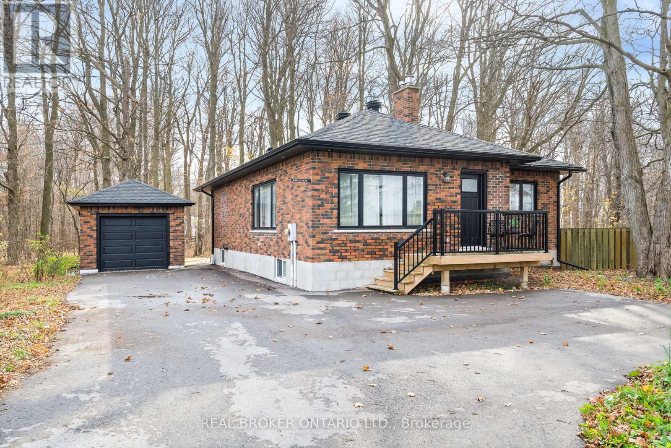G14 - 288 Mill Road
Toronto, Ontario
Discover a truly unique layout in this spacious 3-bedroom, 2.5-bathroom ground floor suite overlooking the lush west-facing gardens of The Masters and backing directly onto prestigious Markland Wood Golf & Country Club. Enjoy your own private terrace - perfect for relaxing or gardening. This thoughtfully designed suite offers rare features including an oversized two-level laundry and storage room with exceptional potential, and deep main floor closet ideal for luggage or seasonal items. A dedicated home office on the main level provides a quiet space for work or study. Or could be a pass thru to a Breakfast Bar; Large Pantry; or open to your renovator's impagination. The generous living room opens onto the terrace and gardens, while a formal dining room sits adjacent to the kitchen, perfect for entertaining. The spacious primary bedroom features a walk-in closet, a 4-piece ensuite, and walk-out access to a private balcony. Two additional bedrooms share a 4--piece bathroom. Set on 11 beautifully landscaped acres, The Masters offers residents access to walking paths, tranquil benches, and breathtaking views along the edge of the private golf course. Resort-style amentities include indoor and oudoor pools, tennis and pickleball courts, a gym, clubhouse and more. This pet-friendly community also permits BBQ's adding to the lifestyle appeal. The Masters is presently undergoing a complete Moderniztion which is has been funded. (id:60365)
6 - 110 Little Creek Road
Mississauga, Ontario
Welcome To Luxury Living. This Bright 3-Bedroom Executive Townhome With 3.5 Baths, Boasts 9 Ft Ceilings On The Ground & 2nd Floors With Hardwood Flooring. The 2nd and 3rd Floors Offer Floor-To-Ceiling Windows, Beautiful Views Of The Park From The Family Room and Primary Bedroom. The Ground Floor Offers A Large Living Room That Can Be Converted To 4th Bedroom, A 3-Pc With Shower, Laundry Room With Laundry Sink, Direct Access To The 2-Car Garage. The Kitchen Boasts Granite Counters, With Plenty Of Counter Space And Storage Cabinets, Stainless Steel Appliances, An Eat-In Breakfast Area, Walk-Out To A Large Serene Terrace Great For Entertaining and BBQ. The Primary Bedroom Features A 5-Pc Ensuite & A Large Walk-In Closet. The Marquee Club Offers An Outdoor Pool and Gym. Amazing Location, Walk To Shoppers Drug Mart, Starbucks, Within Minutes To A Plethora Of Amenities Include Square One Shopping Centre, Walmart, Whole Foods, Paramount Foods, Oceans Supermarket, T&T, Metro, Plenty Of Restaurants, Cafes, Schools, Parks. Quick Access To Highways403 & 401. (id:60365)
1500 Riley Avenue
Burlington, Ontario
Tastefully updated 3 Bedroom Home in Convenient Central Location near Highway Access, Parks, Schools and Shopping. Move-In Ready - Updated Kitchen, Updated 2 1/2 Baths, Primary Bedroom Ensuite Privilege, Newer Flooring throughout, Newer Roof (August 2025), Fully Finished Lower Level, Spacious Multi-tiered backyard complete with stone patio - Ideal for Entertaining ** This is a linked property.** (id:60365)
3 - 4 Alfred Kuehne Boulevard
Brampton, Ontario
This Well Maintained Industrial Condo Unit Is Approximately 3,290 Sq Ft. The Unit Has Been Built Out With Multiple Office Spaces But Can Easily Be Converted Back To Industrial If Required. The Unit Offers 1 Truck-Level Shipping Door With Dock Leveler, And Includes An Upper Level Mezzanine Space With Office And Washroom, Approximately 400 Sq Ft. ( Not Included In Total SF). Well Kept Unit Including 2 Reserved Parking Spots. Close Proximity To HWYS 407 & 410, Public Transit, And Airport. Immediate Possession Available. (id:60365)
136 Mavety Street
Toronto, Ontario
Welcome to 136 Mavety Street - Detached 2 1/2 Storey in The Junction Area / North High Park Area! This beautiful 4-bedroom Duplex home in one of Toronto's most beloved neighbourhoods. Walk into the enclosed insulated mudroom offering a practical, all-season entry with space for coats, boots, strollers, and gear. Then enter a freshly painted home throughout with new vinyl flooring on all 3 above grade levels, it blends classic charm with modern comfort. The main floor kitchen features brand-new stainless-steel appliances, quartz countertop, large enough for an eat-in area and ample room to add more cupboards/pantry - ideal for everyday cooking and entertaining. The second floor adds exceptional versatility with a second kitchen (also with quartz countertop), perfect for multi-generational living, a nanny/guest suite, or potential rental flexibility. A fully updated 4-piece bathroom complimenting the Primary and Secondary bedroom. On the third floor, two spacious bedrooms each enjoy Large Windows and Updated south-facing skylights, bathing the rooms in soft, even natural light - great for bedrooms, studios, or inspiring work-from-home spaces. The partially fin. basement offers lots of additional storage and laundry area with brand new washer/dryer. Under the back deck is an insulated/heated crawl space with full plumbing Capped and more storage! Outside, the property offers laneway access to the backyard plus the rare convenience of a licensed front-yard parking pad for 1 car. Area Highlights: stroll to the cafes, restaurants, and boutiques of Dundas St W or shops of Bloor St W.; close to groceries, gyms, libraries, and top-rated schools; minutes to High Park; and excellent transit with nearby TTC subway connections and UP Express/GO for quick trips downtown or to the airport. Home and all Chattels are being sold in "As is, where is condition." No representations or warranties. Move-in ready with room to grow - don't miss this Junction (id:60365)
2321 - 4055 Parkside Village Drive
Mississauga, Ontario
In The Heart Of Square One, Spectacular S/West Unobstructed Views, Laminate Floor Throughout, Upgraded Kitchen With Granite Counters. Steps From Square One Sheridan College And Entertainment, 403 & Transportation. (id:60365)
707 Charleston Side Road
Caledon, Ontario
Upgrades galore in this private, open-concept bungalow set on a mature .38 acre lot with towering trees, perennial gardens, raised garden beds, multiple sitting areas, pergola, firepit, fenced backyard oasis & more! An inviting 3-sided wraparound deck leads to the front door and the hidden backyard. The bright and spacious open-concept Living Room offers real milled birch flooring, a Jotul gas fireplace, a convenient pivoting wall entertainment unit, and a Sitting Room with a walk-out to the south-facing 3-Season screened-in Sunroom. Tastefully updated, the Kitchen features Stainless Steel appliances, a 5-burner gas stove, a durable and visually striking terrazzo countertop, commissioned from artist Walter Gibson, infused with coloured glass, ceramic tile backsplash, and a nearby walk-out to the deck with a natural gas hookup for easy barbequing. The south-facing Primary is flooded with natural light, has birch flooring, pot lighting, a walk-in closet and is nearby to the 4-piece main bathroom, which includes a rainfall shower and deep-soaker tub. The lower level has an office with an electric fireplace, laminate flooring, pot lighting and a walk-in closet. A Den has laminate flooring and is used as a Hobby Room. The Laundry room is combined with the 2-piece bathroom. Turn the key and move right in! Septic (2022), Hygrade Metal Roof (2015) w/ transferable warranty, Carrier Furnace (2020), A/C (2010), well pump (2016), paved driveway (2022), 2 sheds (2021) wired for hydro. Fabulous location near the Villages of Belfountain & Alton. Enjoy being centrally located to farmers markets, quaint restaurants, art centres, farms, hiking and biking trails, skiing, TPC Golf at Osprey Valley, craft breweries and more! 10 mins to Amenities in nearby Erin, Orangeville. 30 mins to the GO Train. 40 mins to Pearson Airport and a 1-hour drive to Toronto. (id:60365)
Basement - 30 Flavian Crescent
Brampton, Ontario
Legal 2 Bedroom Basement Apartment With Separate Entrance. 2 cars parking. Large, Bright And Spacious. Shared Laundry In The Common Area of the Basement. No Pets And No Smoking. Located at Torbram and Clark Blvd. Close to Bramalea City Center. Shared Use of Backyard. **Utilities: Heat, Water and Hydro Extra, Flat Rate $125/Month. Need first and last month, income proofs, job letters, credit check, references. (id:60365)
10 Oak - 4449 Milburough Line
Burlington, Ontario
Welcome to this meticulously maintained custom modular home nestled within the sought-after Lost Forest Park Gated Community. Immerse yourself in the conveniences of this year-round community, which boasts a community centre, an in-ground pool, picturesque walking trails, and other amenities.This home features a charming wrap-around deck equipped with retractable screens, providing privacy and relaxation. The open-concept interior is adorned with 'driftwood' laminate flooring and double-hung windows, ensuring effortless cleaning. The kitchen features grey cabinets, a spacious centre island with Corian countertop that will comfortably accommodates family and friends, plus a convenient walkout to the deck.The great room exudes a bright and inviting ambiance and additional access to the deck. Conveniently located in the hallway is your in-suite laundry, HVAC system, and double closet for storage. The primary bedroom boasts a double closet with custom-built-ins, while the den provides an ideal space for a home office or creative pursuits. Community Centre boasts Dart Boards, TV w/Firestick & WiFi, Ping Pong Table, Games & Puzzles, Book Exchange plus large fridge and coffee maker. The perfect space to engage in a vibrant, active lifestyle. Secure this exceptional opportunity and experience the unparalleled comfort and convenience of this custom built modular home complete with metal roof. Minutes away from shopping, parks, golf, trails, Highways and all that the quaint Village of Waterdown has to offer. (id:60365)
78 South Kingsway
Toronto, Ontario
Luxury, Location & Lifestyle! This stunning custom-built residence nestled in one of Torontos most coveted & affluent enclaves, offers the pinnacle of modern luxury living. Perfectly situated on a 187ft deep lot & boasts nearly 3,700 square ft of modern designed living space, incl a bright & spacious walkout basement w/ immense income potential or the ideal setting for a private nanny or in-law suite. Excellent curb appeal w/ striking stucco & stone façade, framed by a grand 8ft solid mahogany entry door. Step inside to discover refined finishes at every turn from 7'' wide naked engineered oak flooring & custom oak staircases w/integrated lighting & glass railings, to the natural light cascading through the skylight above. Enjoy designer chef's kitchen by Selba, showcasing a massive quartz waterfall island & professional grade s/s Bosch appliance package. This space flows seamlessly into the open-concept living, dining, & family areas enhanced by smart lighting, in-ceiling speakers, automatic blinds, & a state-of-the-art security system. Four spacious, king-sized bdrms each offer ensuite access w/heated flooring. The primary retreat featuring a private balcony, dual walk-in closets & a spa-like 5pc ensuite w/ a freestanding tub, dbl vanities, & an oversized frameless glass shower. The fully finished walk-up bsmnt expands the homes living potential, complete w/ a large recreation area, custom wet bar, 5th bdrm & a stylish 3pc bath ideal for guests, in-laws, or rental opportunities. Walk out to a professionally landscaped backyard & entertain in style beneath the custom deck cedar shake ceiling, complemented by pot lights & integrated speakers. Situated steps from the charm & vibrancy of Bloor West Village, this exceptional residence offers unparalleled access to High Park, the Humber River, Lake Ontario, top-ranked schools, transit, highways & every urban convenience. (id:60365)
40 Sixth Street
Toronto, Ontario
Own An Un-replicable Custom Home Steps Away From Lake Ontario in West Toronto.Recent Construction On New Foundations.Over 4,000 SQFT Of Finished Living Space, Well Designed Floor Plans W/ High Ceilings On 4 Levels. 4+1 Br's, 5 Wr's, Large Windows, Finished Backyard W/ Outdoor Kitchen.Large Walk-In Closets. Wr/s Equipped W/ Heated Floors, Large Floor To Ceiling Tiles & Smart Toilets. Mono-beam Stairs W/ Motion Lighting. Primary Bedroom Is A Private Floor Spanning 900 SQFT Of Multi-Function, Retreat-Style Living. 2+1 Kitchens, Ilft-long Quartz waterfall Island. Lower Level EquippedW/ Radiant Heated Floors & 2nd Laundry Rough In, Can Be Enjoyed By Owners Or Serve As An Investment Rental UnitAccessible Through A Separate Entrance. 3Marble Fireplaces, 3 Car pkg + A Car Lift Can Be Installed, 2 Balconies, 2HVAC/AC Systems, Security System, Skylights, Central Vac, Full Spray Foam Ins., Smart Blinds, Smart Garage Doors Lake Access At End Of A Quiet Street, Minutes To HWY, TTC, Shopping, & Schools. Bright & Sunny Eastern & Western Exposure, Steps Away From The Lake, Central Vacuum Rough In, Speakers Rough In, Home Theatre Rough In, Security System, Backyard Hot tub rough in, outdoor tv rough in, Top Of The Line Fisher & Paykel Appliances, Smart Home Blinds,2 Furnaces & 2 AC, Heated Floors, Floor To Ceiling Tiles, Combi Boiler (Owned, not rental), Staging Furniture Available On Request, Spacious Second Floor Laundry Room/ Security Room, Basement Laundry Rough In. (id:60365)
7142 7 Highway
Halton Hills, Ontario
This beautifully renovated home (2022) combines modern style, multi-generational living, and the charm of country living all just minutes from Georgetown, Brampton, and major highways. Set on a spacious lot with mature trees and ample parking, the property offers both privacy and convenience.Inside, youll find an open-concept layout filled with natural light, featuring a custom kitchen with quartz countertops, stainless steel appliances, and sleek finishes throughout. The living and dining areas are perfect for family gatherings or entertaining, while updated bathrooms and generous bedrooms provide comfort and functionality.A key highlight is the self-contained in-law suite with a private entrance, offering the ideal setup for extended family, guests, or rental income. With every detail updated from flooring and lighting to mechanicals this home is completely move-in ready.Whether you're seeking multi-generational flexibility, investment potential, or simply a turnkey country home close to city amenities, 7142 Hwy 7 delivers it all. (id:60365)

