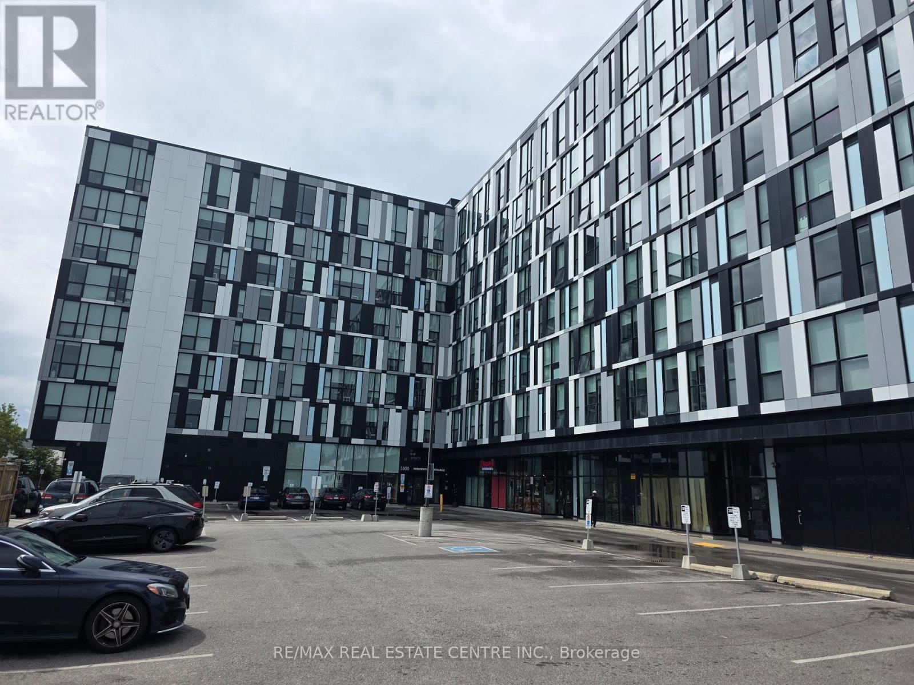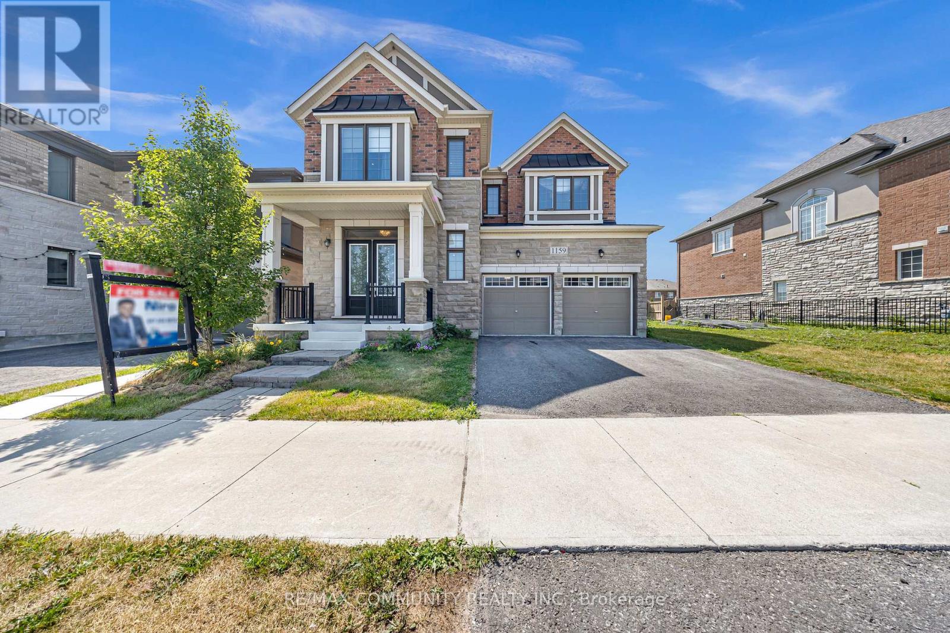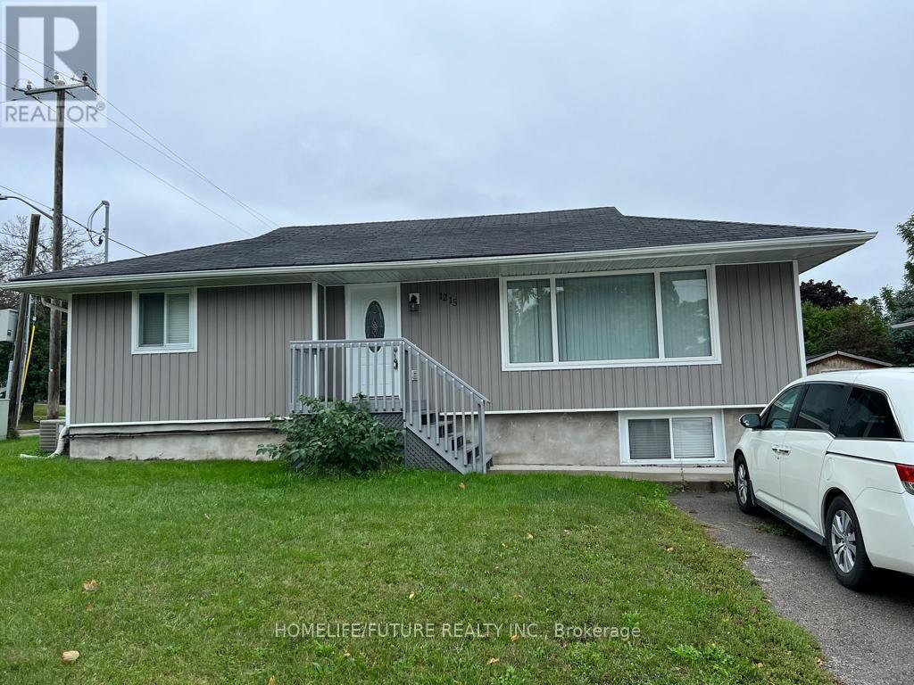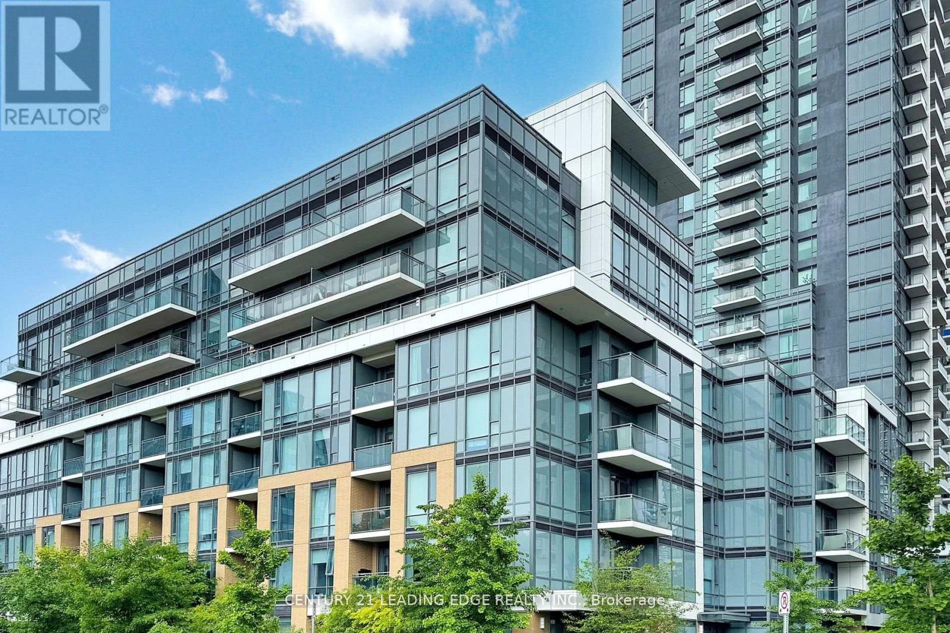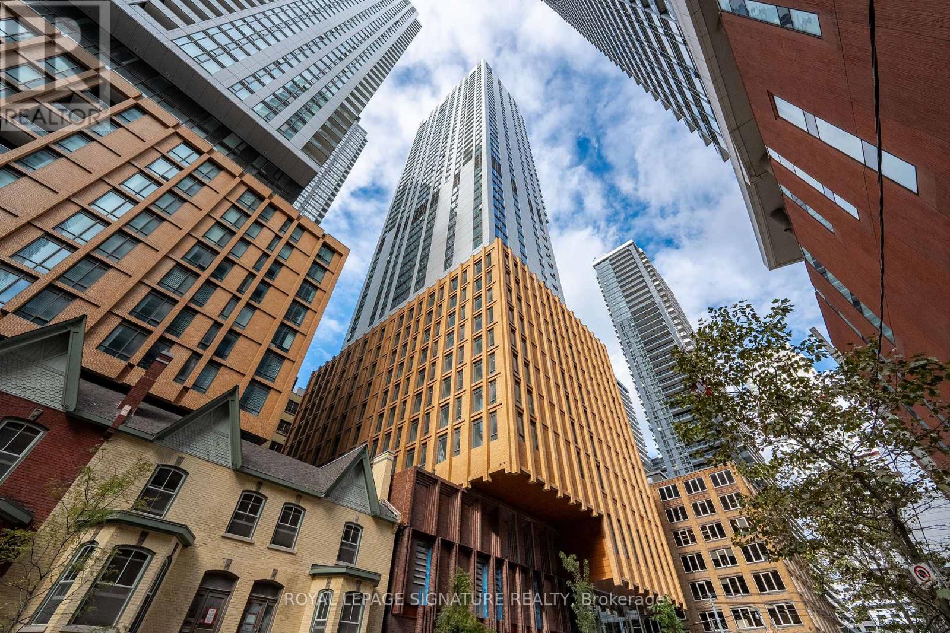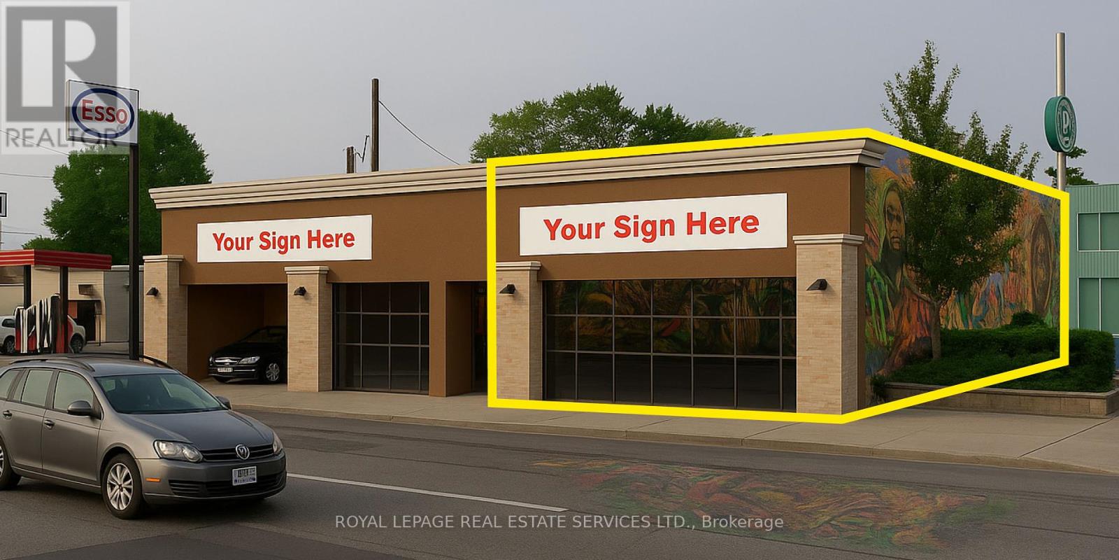8 Calloway Way
Whitby, Ontario
Discover this almost new townhouse in the heart of Downtown Whitby, built by Stafford Developments in 2024. | The Kensington Model offers 2,145 sq. ft designed with both functionality and style in mind. | The main floor features soaring 9-ft ceilings and upgraded laminate flooring, creating a warm, open atmosphere. | The modern kitchen is a highlight, finished with quartz countertops, sleek cabinetry, and premium stainless steel appliances, perfect for everyday living and entertaining. | Bathrooms are beautifully appointed with frameless glass showers, and natural oak railings add a refined touch throughout the home. | Additional features include a programmable thermostat, LED lighting, full-width vanity mirrors, and a 200 Amp electrical service to accommodate todays lifestyle. | The location couldn't be more convenient, just minutes from Dundas Street, Brock Street, Highway 401 and 407, and with easy access to the Whitby GO Station and Durham Transit. | Everyday essentials, schools, and shopping are all within close reach. | This property combines modern finishes, thoughtful design, and a central Whitby location, an excellent opportunity for anyone seeking a new home in a thriving community. (id:60365)
117 Glebemount Avenue
Toronto, Ontario
WOW Factor Alert! Welcome to 117 Glebemount Avenue, a show-stopping gem in the heart of Toronto's highly coveted Danforth neighbourhood. Every inch of this fully renovated home has been reimagined with modern elegance, luxury finishes, and thoughtful design -- no expense spared! From the moment you arrive at the custom solid wood front door, you'll know this home is something truly special. Inside, you'll enjoy nearly 2,000 sq. ft. of beautifully curated living space. The bright, open-concept main floor features wide-plank flooring, custom millwork, and designer lighting that sets the tone for sophisticated entertaining. At the heart of it all is a dream kitchen with sleek quartz countertops, an oversized waterfall island (where guests will inevitably gather), an electric cooktop, and abundant cabinetry for both style and function. Upstairs, retreat to 3 spacious bedrooms, including a primary suite worthy of a magazine cover -- custom closets, spa-inspired ensuite, and flawless finishes throughout. The finished basement adds additional flexibility with a 4th bedroom, full bath, and a large rec room with its own separate entry, perfect for multigenerational living or a private guest suite. Step outside to a fully fenced backyard oasis, professionally hardscaped with LED-lit stonework for evening ambiance, and plenty of room for summer BBQs. The front pad offers parking convenience (not a legal pad), making city living that much easier. And the location...unbeatable! Just 750m to Coxwell or Woodbine Station, steps from the vibrant Danforth's shops, cafes, parks, schools, and more. Extra Features : 200 Amp Panel, Brand New HVAC, Italian Wall Mounted Vanities, Duravit Wall Hung Toilets, New Canadian Made Windows, plus much more! This move-in ready masterpiece truly has it all. The only thing missing is you! (id:60365)
1900 Simcoe Street N
Oshawa, Ontario
Welcome to an amazing property tailored for students and professionals working in or around Durham college or university of Toronto. This fully furnished bachelor unit boast a fully functional built in bed, Stove top, Microwave, TV, washer and Dryer. The building prioritizes security with 24 hour surveillance. Additionally, each floor is equipped with a full kitchen, offering convenience for cooking and socializing. Wifi is provided for everyone in the building. Fitness facilities onsite makes this a great option for young professionals or people looking to upgrade their education. (id:60365)
81 Vanguard Drive
Whitby, Ontario
Welcome to this beautifully maintained 4-bedroom home in a fantastic neighbourhood! With a great floor plan and spacious rooms throughout, this home offers comfort and functionality for the entire family. You'll see true pride of ownership around every corner, everything has been well cared for! Open concept main floor with a formal dining space, and the large living room is flooded with natural light. The kitchen features a quartz countertop, pot lights, a large island and plenty of cupboard space! The Primary retreat offers a 4 piece ensuite, and double closets! The upstairs features 3 more spacious bedrooms, along with another 4 piece bathroom, and newer carpet throughout the upstairs completes the second floor. The finished basement offers additional space for entertaining and features 2 large rec rooms, plus a large storage area. Enjoy a lovely backyard with a deck and gazebo, perfect for relaxing or entertaining. Main floor laundry room and convenient garage access. Located in a great area close to schools, parks, and amenities, this home is move-in ready and waiting for you! (id:60365)
1159 Dragonfly Avenue S
Pickering, Ontario
This beautifully upgraded 4-bedroom, 4-bathroom Mattamy-built model home is located in the desirable Seaton area of Pickering and offers nearly 3,000 sq ft of elegant living space. Featuring 10 ft smooth ceilings on the main floor and 9 ft ceilings upstairs, this home includes 3 full bathrooms on the second floor, including a 4-piece ensuite in the second bedroom. With two large family rooms one of which can easily be converted into a fifth bedroom its perfect for growing families. Upgrades include hardwood flooring throughout, granite countertops, a custom fireplace accent wall, coffered ceilings, and oak stairs with wrought iron pickets. The fully finished basement offers 2 additional bedrooms, 2 full bathrooms, and a separate laundry area ideal for extended family or rental potential. Additional highlights include a 200-amp panel, rough-in for an EV charger, and garage-to-home access. Just minutes from Hwy 407, parks, trails, shopping, and places of worship, this home offers a perfect mix of luxury and location. (id:60365)
Main - 1215 King Street E
Oshawa, Ontario
Located in a desirable family neighborhood in Oshawa, this home is close to schools, parks, shopping, public transit, and other amenities. The upper level offers an open-concept family and dining area with large windows, an eat-in kitchen with walk-out to the deck, 3 bedrooms, and a bathroom. Includes separate laundry, a fully fenced yard, a storage shed, and parking. Water is shared based on the number of occupants. All other utilities are separately metered. (id:60365)
1775 Concession Rd 6
Clarington, Ontario
Perfect home for dual families who want to live in luxury together. With 4460 sq ft, there is a special place for everyone to call their own! Circa 1900 yet just like new. Also, perfect to run a B & B! Completely renovated since 2022. Custom finishes with every touch - inside & out. Luxurious perennial gardens around the whole house & pool. Yes, a 38 x 16 Salt water pool w/stone waterfall & cabana w/bar & changeroom. And a spacious BBQ dining patio and Outdoor TV Lounge. Did you notice we have outside seating on all four sides of this magnificent home? However, inside is where it really shines! The 29 x 22 Great Room can definitely accommodate the whole family and yet, when you want a little alone time, the formal living room awaits. You will love to dine in the 19 x 13 Dining Room after you have made your exquisite meal in the spacious kitchen & served from the separate Pantry Room! If you have a little work to do, the Main Floor Office is the place for you. The Mudroom has access from the East Side Porch and the oversized Garage. There are 2 staircases to access the 2nd level & balcony w/expansive views. Huge Laundry Room w/walk-in Closet. Three large bedrooms and 2 full bathrooms on this level. Mom & Dad will LOVE their 3rd floor retreat. Almost 900 sq ft all to their own! Bedroom combined w/sitting room, luxurious 5 pc spa-like Ensuite Bathroom and a WOW dressing room! The pictures are nice but not anything like the real thing:) GOOD TO KNOW: Energy Efficient Geothermal Heating System/Steam Humidifier, Heats 75 Gal Hot Water Tank'22, Drilled Well'22, Water Treatment System, Water Softener, Reverse Osmosis System (makes the BEST Tea & Coffee), Septic System, 2 Garage Door Openers & Keyless Pad. CITY OF CLARINGTON says you are allowed to build a 2nd residence on this lot!!! Fast & Easy access to 407 ETR which is now free from Brock Rd all the way to 115/35!! Now a quiet country road that is plowed early in winter due to being a school bus route:) (id:60365)
730 - 55 Ann O'reilly Road
Toronto, Ontario
A Rare Opportunity First Time on the Market! Occupied by the Original Owner since Day One & Never Rented, this Immaculately Cared-for Suite is One of the Best in the highly Sought-after Parkside at Atria by Tridel. This Bright & Spacious SE Corner Unit offers Spectacular, Unobstructed Panoramic Views and an abundance of Natural Light through Floor-to-Ceiling/Wall to-Wall Windows. Overlooks peaceful Parks to the South & East No direct Exposure to Traffic or Retail. Freshly Painted 2-bed, 2-bath with 9 Ceilings, Split-bedroom Layout, Open Concept Kitchen, Quality Laminate Throughout, & Walk-out to a Sunny Balcony. 100% Move-in Ready. Parking and Locker just Steps from the Elevator on the Same Level, plus Bike Storage and ample Visitor Parking. Only 3 bus stops to Don Mills Subway Station. Less than 15 Minutes' Drive to Fairview Mall, T&T Supermarket, Bayview Village, IKEA, Home Depot, Seneca College, and North York General Hospital. Quick Access to Hwy 404, DVP & 401. Within the Catchment area of Top ranking Sir John A. Macdonald Collegiate Institute. Well-managed Building with Low Maintenance Fees & AAA+ Amenities: 24hr Concierge, Gym, Yoga Studio/Fitness Centre, Exercise Pool, Steam Room, Party/Dining Rooms, Theatre, Library, Boardroom, BBQ Rooftop Terrace & more. A Must-See Suite in Excellent Condition Never Leased. Make it Your PERFECT HOME! (id:60365)
1703 - 18 Kenaston Gardens
Toronto, Ontario
Recently Renovated One Bedroom Plus Den Unit Located In The Bayview Village Community, Open View From The Balcony And The Master Bedroom, Bright, Spacious And Lots Of Natural Light, Unit Is 720 Sq Ft With Brand New Laminate Flooring And Freshly Painted, Large Den With French Doors Can Be Used As Guest Room, Amenities : Indoor Pool, Exercise Room, Party Room, Billiard Room, 24-hour Concierge And Visitor Parking, Excellent Location : 2 Minute Walk To Public Transit And TTC, Short Walk To Loblaws And Bayview Village Shopping Centre, Restaurants, Banks And Park. Minutes Away From 401. One Parking (P3-210) And One Locker (P3-171 Room 2) Are Included, Move-In Condition. (id:60365)
4226 - 28 Widmer Street
Toronto, Ontario
Welcome To This Stunning 2-Bedroom, 2-Bathroom Condo Located In The Vibrant Entertainment District! This Unit Features Floor-To-Ceiling Windows, Soaring 9-Foot Ceilings & Sleek Modern Laminate Flooring Throughout. The Chic Kitchen Is Equipped W/ A Built-In Fridge & Dishwasher, S/S Appliances, & Stylish Finishes. The Primary Bedroom Offers A Private Ensuite & Generous Closet Space, While The Spacious Balcony Provides A Perfect Spot For Outdoor Enjoyment. You'll Also Love The Convenience Of In-Suite Laundry. Residents Enjoy Exceptional Amenities, Including A Media Room, Gym, Yoga Studio, Outdoor Pool, Party Room & Sauna & Concierge Service. Public Transit Is Highly Accessible, With Nearby TTC Streetcar Routes (504 King, 501 Queen, And 510 Spadina) Providing Excellent Connectivity. St. Andrew Station & Osgoode Station On The Yonge-University Line Are Just A Short Walk Away, While Union Station, A Major Transit Hub, Offers Access To GO Transit &The UP Express To Pearson Airport. Local Amenities Include Top-Tier Restaurants, Trendy Shops, Entertainment Venues & Parks. Everything You Need For Vibrant City Living! (id:60365)
1503 - 15 Richardson Street
Toronto, Ontario
Experience Prime Lakefront Living at Empire Quay House Condos. Brand New Studio approx 400 sqft. Located Just Moments From Some of Toronto's Most Beloved Venues and Attractions, Including Sugar Beach, the Distillery District, Scotiabank Arena, St. Lawrence Market, Union Station, and Across from the George Brown Waterfront Campus. Conveniently Situated Next to Transit and Close to Major Highways for Seamless Travel. Amenities Include a Fitness Center, Party Room with a Stylish Bar and Catering Kitchen, an Outdoor Courtyard with Seating and Dining Options, Bbq Stations. Ideal for Both Students and Professionals Alike. (id:60365)
1529 Eglinton Avenue W
Toronto, Ontario
Excellent location for automotive, retail services, quick serve or sit down restaurant with heavy pedestrian and vehicle traffic and parking next door Several national brands are nearby like Tim Hortons, Pizza Pizza, Church's Chicken, No Frills and Coffee Time. Transforming corridor with greater residential density and improved retail taking advantage of new subway. Landlord will work with new tenant to modernize the space. Landlord has just finished a facade upgrade and is rebuilding gas station next door. (id:60365)



