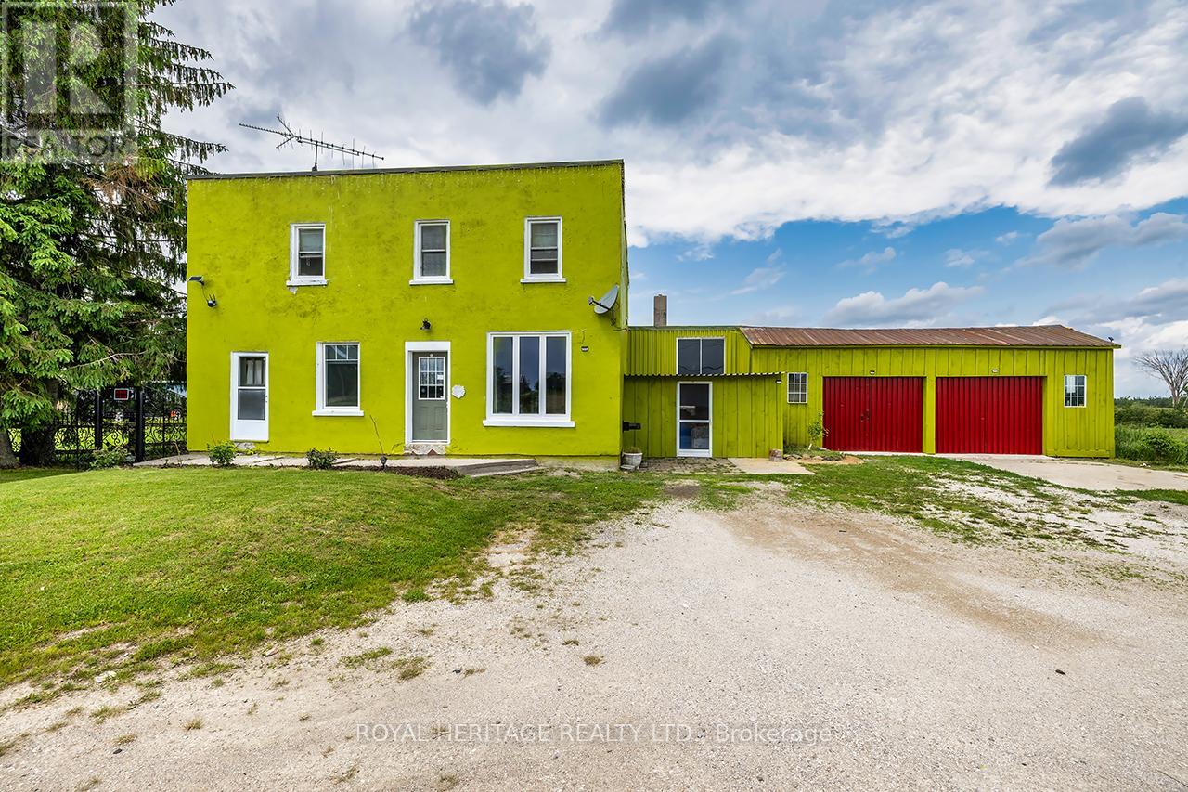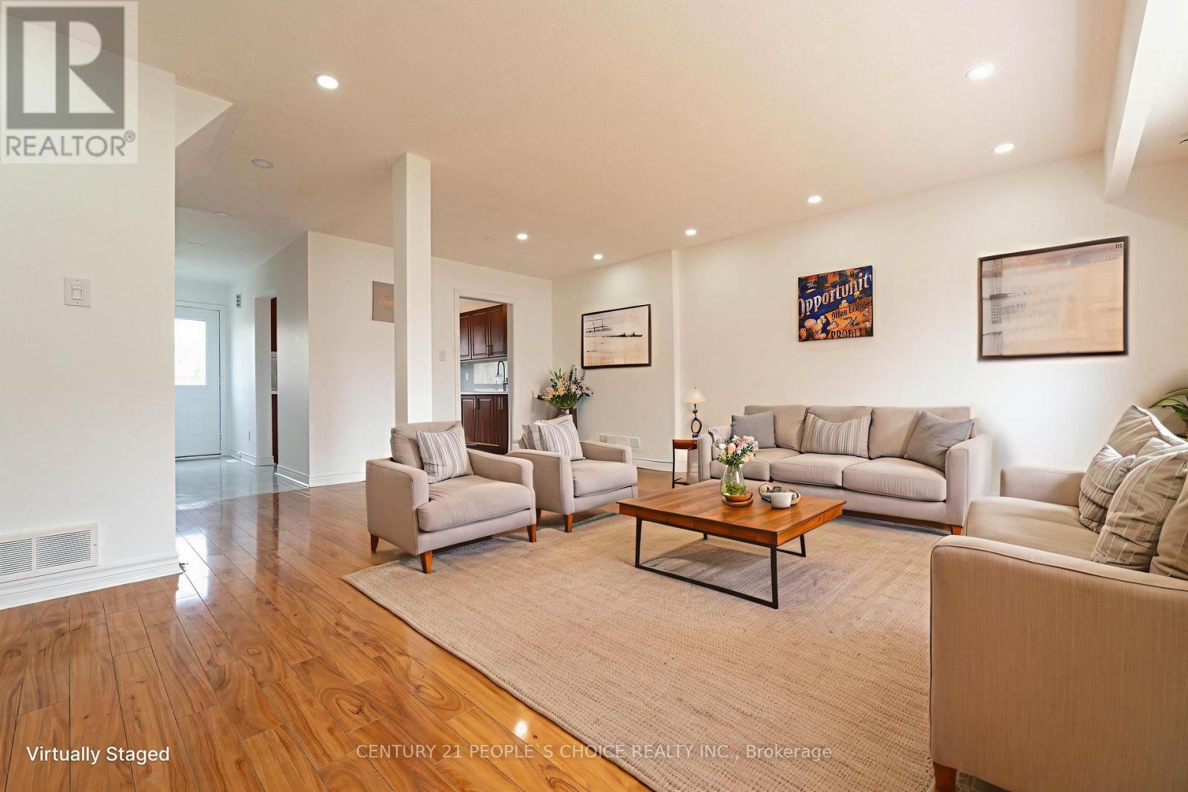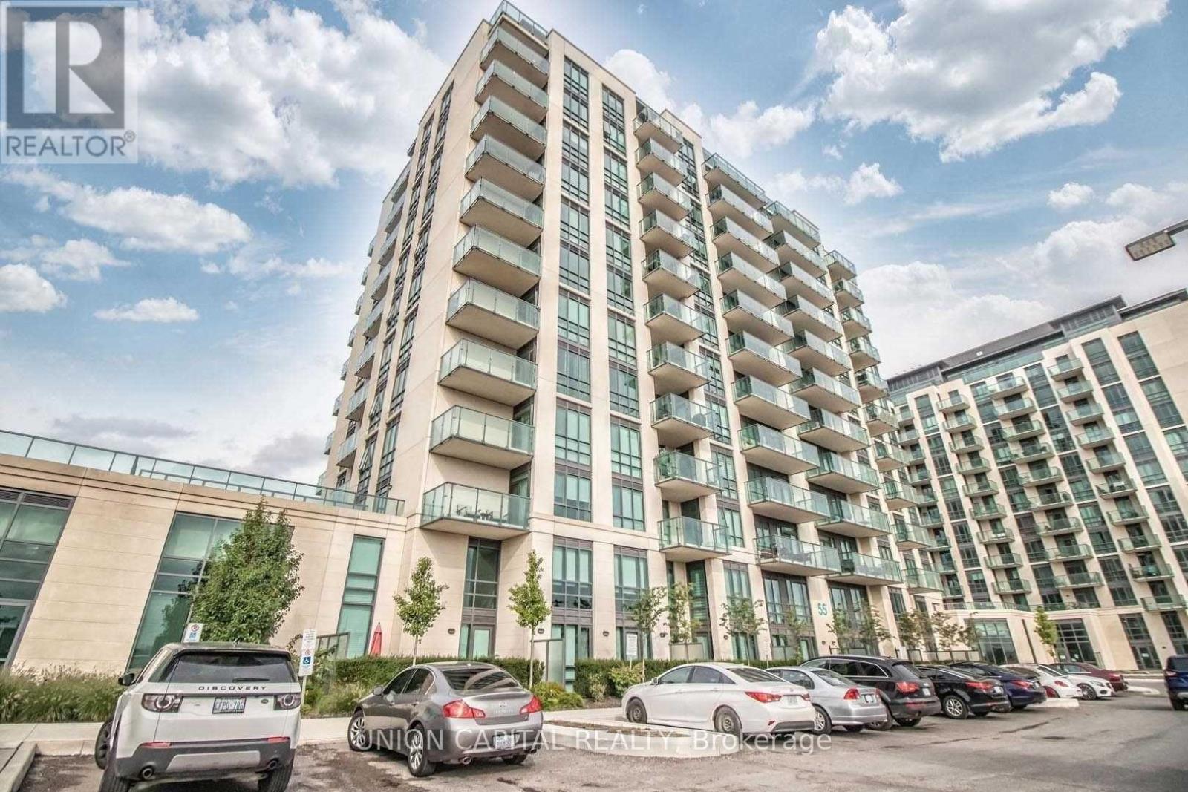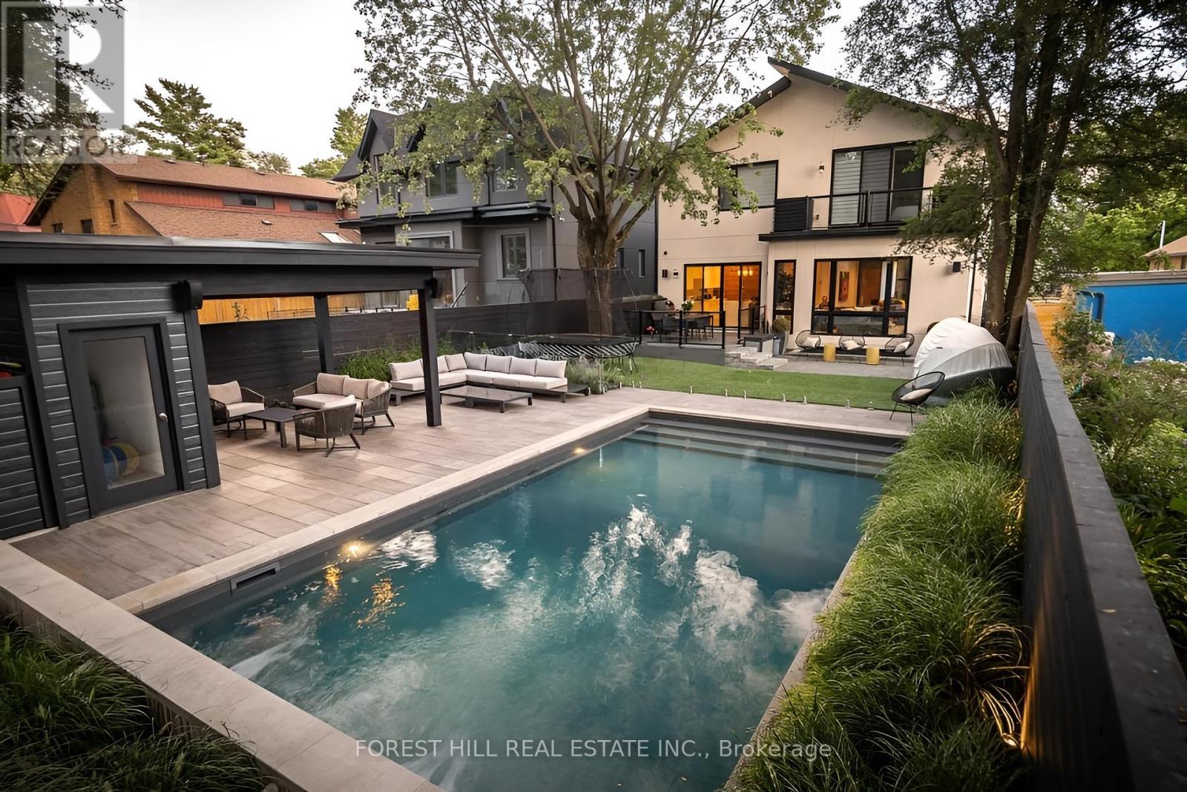962 Boardwalk Street
Kincardine, Ontario
Welcome to 962 Boardwalk! Situated in the highly desirable Heritage Heights neighbourhood, this well-maintained raised bungalow offers the perfect blend of privacy, space, and connection to both nature and community amenities. Backing onto Heritage Park and bordered by a tranquil stream, the setting provides a peaceful retreat just minutes from every day conveniences. The main floor features a bright, open-concept layout with walk-out access to a large south-facing sundeck ideal for entertaining or enjoying a quiet morning coffee. Inside, you'll find three generously sized bedrooms and a large bathroom, designed for comfortable family living. The lower level includes a self-contained in-law suite, complete with its own entrance, living room, bedroom, kitchenette, bathroom and newly installed gas fireplace. It's a great option for multi-generational families or as a potential income-generating rental. Heating is provided by electric baseboards, with radiant heat. Natural gas is already connected to the home, allowing for future HVAC upgrades, and A/C is available to be set up. A standout feature of this property is the 24' x 36' insulated workshop with a garage door ideal for hobbyists, woodworkers, or car enthusiasts. The workshop roof shingles were replaced in 2021, offering peace of mind and added value. Located just a short walk from the beach and close to parks, schools, and local amenities, this is a rare opportunity to enjoy spacious bungalow living in a quiet, family-friendly neighbourhood. (id:60365)
833 Woodville Road
Kawartha Lakes, Ontario
Large Country Home (2400 sq/ft) on a 95ft x 165ft lot in a wonderful country setting. Great opportunity to enter the real estate market on the outskirts of Woodville. This expansive home features 4 bedrooms and 2 bathrooms. Eat in Kitchen with large formal dining room, living room, family room and den/office space on the main floor. Attached oversized double car garage with lots of room for tools & toys features high ceilings and hydro. Barn offers additional storage opportunity or to house your own livestock. Lots of room for the green thumb for gardening and a greenhouse, chicken coop, grape vines & fruit trees are also included in the sale. Spacious fenced yard with enough room for a pool and the kids to roam and play and enjoy the outdoors. (id:60365)
522 Centre Street
Espanola, Ontario
Prime Freehold Commercial Space For Sale High Visibility on Major Highway! Looking for the perfect location for your retail or service business? This high-visibility freehold commercial space is situated right on the highway, offering tremendous exposure and steady traffic flow. Ideal for retail, professional services, or specialty businesses, this location ensures maximum brand visibility and easy accessibility for customers. (id:60365)
211 Lewis Road
Hamilton, Ontario
THE HOME OF YOUR DREAMS AWAITS! SITTING ON A QUIET, DEAD END STREET, NESTLED BENEATH THE NIAGARA ESCARPMENT; THIS GORGEOUS CUSTOM BUNGALOW OFFERS INLAW POTL WITH MAGNIFICENT VIEWS. THE HEART OF THIS HOME IS THE OPEN PLAN GOURMET KITCHEN OVERLOOKG THE GREAT RM WHERE SUNLIGHT STREAMS THROUGH THE WALL OF WINDOWS. THE KITCHEN IS A CHEFS DELIGHT; OVERSIZED ISLAND, EXTENDED CABINETRY, LAYERED LIGHTG, POT FILLER, BUILT-IN APPLIANCES COMPLETE WITH A WOLFE GAS COOKTOP & SEPARATE HIDDEN SPICE KITCHEN OFF TO THE SIDE HIDES ALL THE MESS FROM YOUR GUESTS. A VERY GENEROUS EATING AREA COMPLIMENTS THE SPACE BEAUTIFULLY! JUST STEPS TO THE STELLAR SUNROOM; PERFECT FOR MORNING COFFEE OR NIGHT-CAPS; OPENS TO PROFESSIONALLY LANDSCAPED REAR YARD WITH PATIO, GAS BBQ CONNECTION & HUGE STORAGE SHED FOR ALL YOUR TOYS. THIS POOL SIZED LOT IS A GREAT PLACE TO SOAK IN OUR PICTURESQUE ESCARPMENT AFTER A LONG DAY! OTHER FEATURES INCL; 9 & 10 MAIN FLR CEILINGS, HRDWD FLRS. CALIFORNIA SHUTTERS, 200 AMP BREAKER PANEL, PLENTY OF STORAGE, OVERSIZED BSMT WINDOWS ALLOW AN ABUNDANCE OF NATURAL LIGHT FOR TRUE COMFORT. OVERSIZED GARAGE, DRVWAY 6 CAR PKG, TRULY A MUST SEE, WITH MORE SURPRISES TO DISCOVER! A TURN KEY OPPORTUNITY YOU WILL WANT TO EXPLORE!! CONVENIENTLY LOCATED ALONG NIAGARAS WINE ROUTE, NR HWY ACCESS (MIN TO 403/407/GO), 50 PT MARINA, WINONA PARK, RESTAURANTS, BRUCE TRAIL FOR SUPERB HIKING, EXCELLENT SCHLS & MASSIVE RETAIL DEVELOPMENT (COSTCO, METRO, BANKG, LCBO & MORE). (id:60365)
28 - 7440 Goreway Drive
Mississauga, Ontario
Nicely Upgraded Condominium Townhouse in a very accessible area! The main living area bright and airy with plenty of natural light. The Kitchen offers an open space .Three (3) Spacious Bedrooms, with full 4pc bathroom. The Basement Recently Renovated and fully finished(2025), with Two(2) Bedrooms, Full Bathroom, full Kitchen; Perfect Basement in-law suite, or can even be for personal use. The home has been meticulously taken care of. The backyard offers a nice, Secluded space . One of the most accessible areas of the Peel region, Close to parks, trails, Amenities, Highways, Toronto-Pearson Airport.Seller willing to add a powder room to the Main floor. (id:60365)
306 - 55 Yorkland Boulevard
Brampton, Ontario
Welcome to 30655 Yorkland Blvd, Brampton a stylish 1-bedroom + den, 2-bath condo at The Clarington II. This bright, open-concept unit features 9' ceilings, floor-to-ceiling windows, modern finishes, a versatile den perfect for a home office or guest space, and a private balcony overlooking green space. The contemporary kitchen is equipped with stainless steel appliances and sleek countertops, while the spacious primary bedroom includes its own ensuite. Enjoy the convenience of an underground parking spot, a storage locker, and access to premium building amenities like a fitness centre, party/meeting rooms, guest suites, and concierge service. Ideally located with quick access to Hwy 407/427, transit, schools, shopping, and Clairville Conservation, this condo blends modern comfort with everyday convenience. (id:60365)
2375 Ravine Gate
Oakville, Ontario
Dreaming of an exquisite bungalow in an enchanting setting? Rarely offered opportunity awaits in coveted "The Ravines" of Glen Abbey - an exclusive enclave of 27 bungalow/bungalofts by Legend Homes bordering the magnificent 14 Mile Creek trail system. This elegant bungalow features over 3200 SF of perfectly designed living space, smooth ceilings main level, wainscotting, crown moulding 7" trim. Impeccably maintained by original owners. Enjoy working from home in the sophisticated wood panelled executive home office. The spacious main floor primary bedroom suite offers custom windows, large walk-in closet w/ organizers, & luxurious light-filled 5-piece private ensuite w/ whisper tub & elegant glass block feature window. 9 ft ceilings & vaulted ceiling in the open concept great room featuring gas fireplace w/raised marble hearth, open to gourmet eat-in kitchen w/ granite counters, large island w/ raised breakfast bar, high end stainless appliances, & pantry with pull out drawers. Picturesque bay windows & garden door walkout from eat-in to enjoy meals & morning coffee on the updated composite deck. Revel in the professionally landscaped private gardens featuring an abundance of mature trees & perennials, stone pond scape w/ tranquil waterfall & aquatic flora. Large laundry room w/ garage entrance & separate outdoor access, convenient 2-pc powder room & large dining room perfect for entertaining, complete the main level. The lower level showcases a fabulous large recreation/theatre room w/gas fireplace w/rustic stone mantle & surround, 2 additional large bedrooms with oversize windows, large 5-piece bathroom & cold cellar. Enjoy your best life in this exquisite enclave with extensive natural trail system at your doorstep for walking, cycling & cross country skiing. Excellent walk score to shopping plaza, recreation centre, schools, parks, transit, easy highway access and 5 minute drive to Oakville hospital. $355.09/mo condo fee. (id:60365)
111 - 5025 Four Springs Avenue
Mississauga, Ontario
Stunning 3+1 bedroom, 3 bath, 2 storey townhome with 1436 sq.ft. of living space!! This townhome has been renovated with quality finishes throughout! Gourmet kitchen with quartz countertops/backsplash, breakfast bar, pot lights & extended servery into the dining area with extra cabinets for storage. The renovated closet has been transformed into a pantry with deep pull out shelves and a place for your coats & shoes. The living area overlooks the terrace with a walkout directly to the street level, perfect for guests or neighbourhood strolls. A main floor bedroom is an added feature. Walk-in closets in every bedroom! Beautiful hardwood staircase & banister. The 2nd level features 9' ceilings, primary bedroom complete with a 3 pc. ensuite & walkout to the balcony, 2nd bedroom, 4 pc. main bath, den (ideal for working from home) & an extra storage room. Convenient main floor laundry room with quartz countertops, built-in cabinets & laundry sink. Luxury wide plank vinyl floors throughout, panelled dishwasher, automatic window coverings. Amenities include 24 hour security, gym, pool, hot tub, sauna, party room, games room, roof top BBQ area. Conveniently located close to square one, schools, shops, restaurants, public transit. Easy access to highways 403 & 401. 2 owned underground parking spots & 1 locker! (id:60365)
113 Aird Court
Milton, Ontario
Welcome to 113 Aird Court, an elegant and well-appointed Heathwood Robindale executive townhome nestled in one of Milton's most sought-after family-friendly communities. This beautifully maintained 2-storey home offers 2,428 sq.ft. of total living space, featuring 3+2 bedrooms and 2.5 bathrooms, with a functional layout that combines style and practicality. Highlights include 9-ft ceilings, immaculate dark hand-scraped hardwood floors, pot lights, and convenient garage access from inside the home. The upgraded eat-in kitchen showcases granite countertops, newer modern dark cabinetry, a central island, and stainless steel appliances perfect for families who love to cook and entertain. The upper level boasts three generously sized bedrooms, including a serene primary suite with walk-in closet, plus a den ideal for a second home office or study nook. The partially finished basement adds even more flexibility with a bonus room that can serve as a gym, creative studio, hobby space, or extra storage, and includes a rough-in for a future bathroom. Enjoy a fully fenced backyard and two-car parking (1 garage, 1 driveway). Just steps less than a minutes walk from the home is a vibrant community park featuring a full-sized soccer field, open green space, and access to the scenic Scott Trail, ideal for morning jogs, weekend strolls, or family bike rides. The home is also minutes from Milton Hospital, the escarpment, top-rated schools, Milton Mall, and the new Milton Community Centre, offering the perfect balance of comfort, convenience, and lifestyle. Recent updates include furnace (2022), AC (2023), microwave (2025), dryer (2023), and fresh paint (2025). Hot water heater rental: $48.30/month. Buyer/Buyer Agent to verify taxes and measurements. A must-see opportunity in a prime location! (id:60365)
174 Victoria Street
Brampton, Ontario
Approx 3 Spectacular Acres Overlooking the Credit River, Beside The Park, Right Off The 407! Two Houses On The Property! LOW PROPERTY TAXES, 2+1 Bed. Main House Open Concept, Cedar Floors, F/P (Wood Stove Insert), Walkout Enclosed Sunroom, Hi Efficiency Boiler, Sauna, Separate 1+1 Bedroom Coach House w/ Loft + Skylight, W/O Deck. Possibilities Are Endless. (id:60365)
605 - 95 La Rose Avenue
Toronto, Ontario
Experience expansive living in this bright 2-bedroom 1,100 plus square foot condo, offering 2 full bathrooms, ensuite laundry, and stunning views from the private oversized balcony. The large living room, combined with a formal dining area, opens onto a private balcony. The modern kitchen includes quartz countertops, stainless steel appliances and plenty of cupboard space. The spacious primary bedroom easily fits a king sized bed, an ensuite bath, and walk-in closet. The second bedroom also offers plenty of space, balcony access and a double closet. Located in a prime area, this condo offers easy access to TTC, parks, schools, the airport and shopping. Heat, hydro, water, high speed internet, home phone, parking and cable included. (id:60365)
8 Nora Road
Toronto, Ontario
Architectural Showpiece for Sale in Etobicoke Move-In Ready Luxury View the award-winning backyard: executiveagency.ca/8NoraRoad. A rare opportunity to own an extraordinary custom home on a quiet, tree-lined street in the heart of Etobicoke. Offering approx.4,600 sq. ft. of impeccably designed living space, this contemporary masterpiece is defined by timeless elegance, high-end craftsmanship, and thoughtful details throughout. The main level features a sun-drenched open-concept layout with oversized picture windows, a chefs kitchen with premium appliances and a large island, formal dining, a striking natural stone gas fireplace, powder room, main floor den, and a welcoming foyer designed for elevated living and effortless entertaining. Upstairs, a skylit hallway leads to a serene primary suite with a walk-in closet, spa like ensuite with heated floors, and a private balcony overlooking the backyard. Each additional bedroom offers its own ensuite bath and walk-in closet, with one also enjoying private balcony access. Upper-level laundry and linen storage add everyday ease. The finished lower level is a true extension of the home, with heated floors throughout, a spacious family/recreation area, an additional bedroom and full bath ideal for guests or a nanny suite plus a second laundry room. Outside, enjoy a professionally landscaped backyard oasis with a salt water pool, cabana, dining zone, and multiple lounge areas perfect for summer entertaining. Located steps to Islington Village, Kipling Station, top-rated schools, and only minutes to downtown and Pearson Airport. A statement home that delivers on luxury, lifestyle, and location. Book your private showing today. (id:60365)













