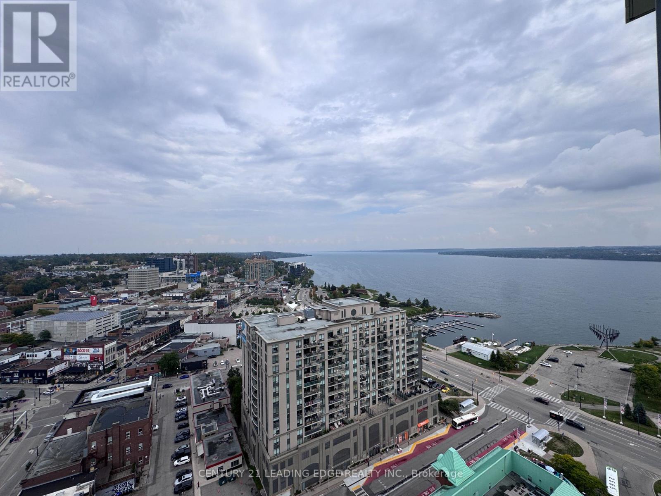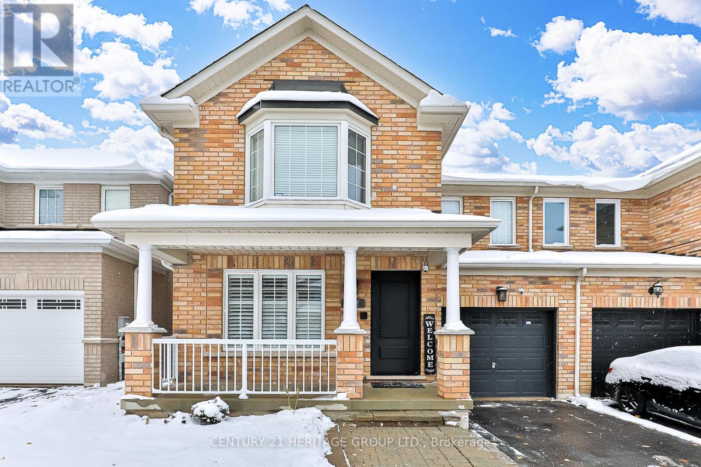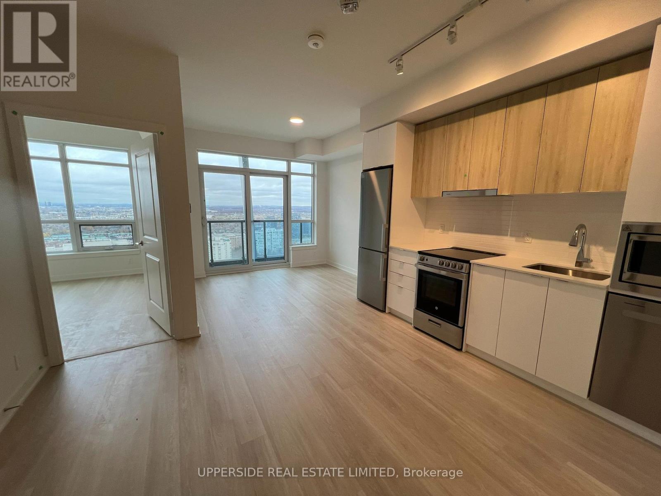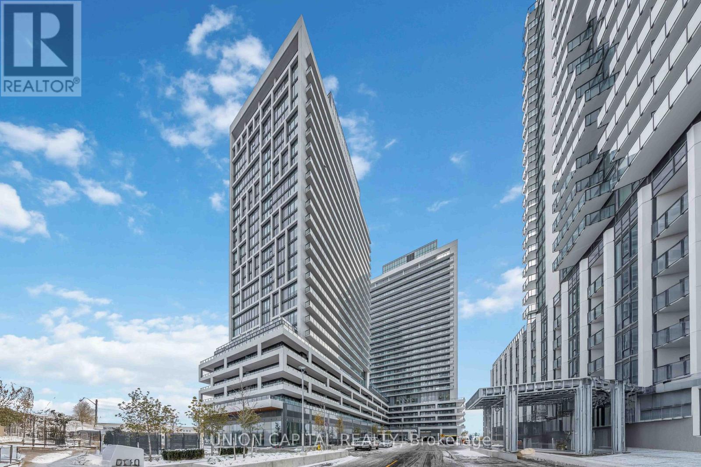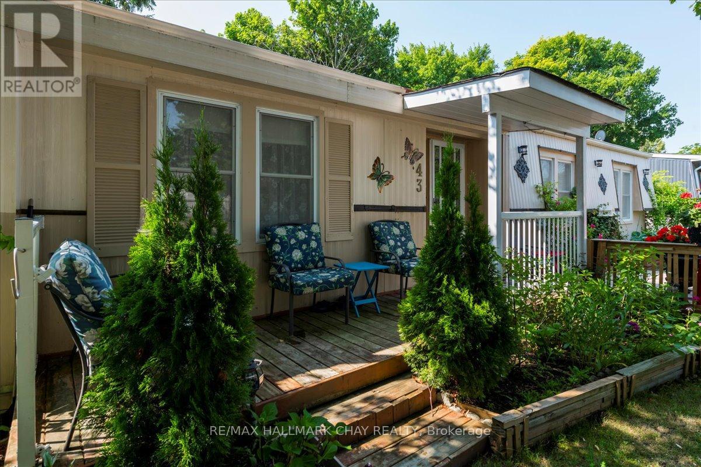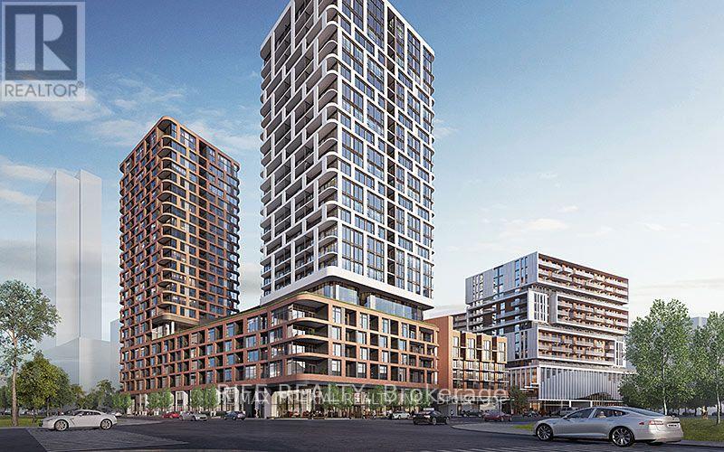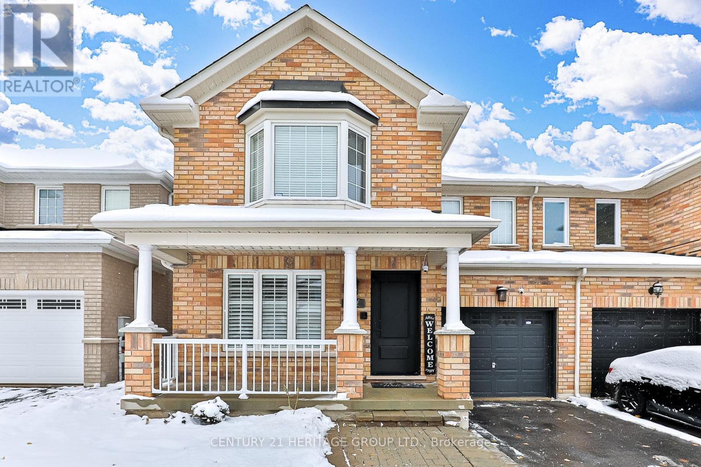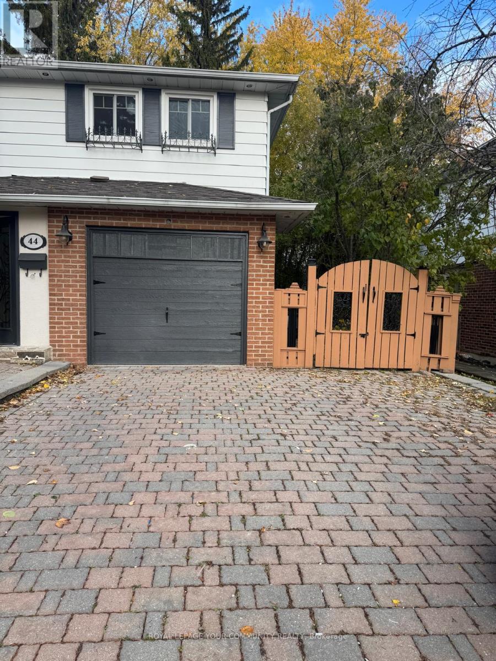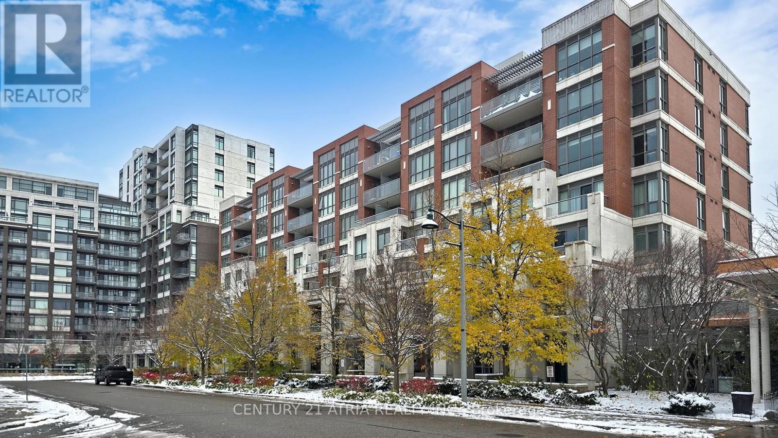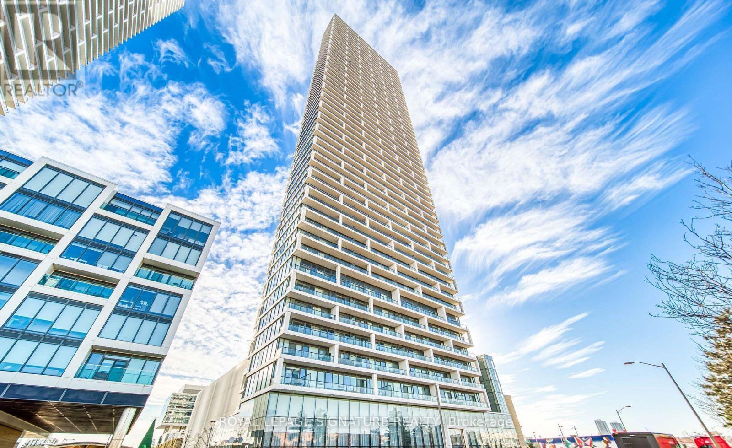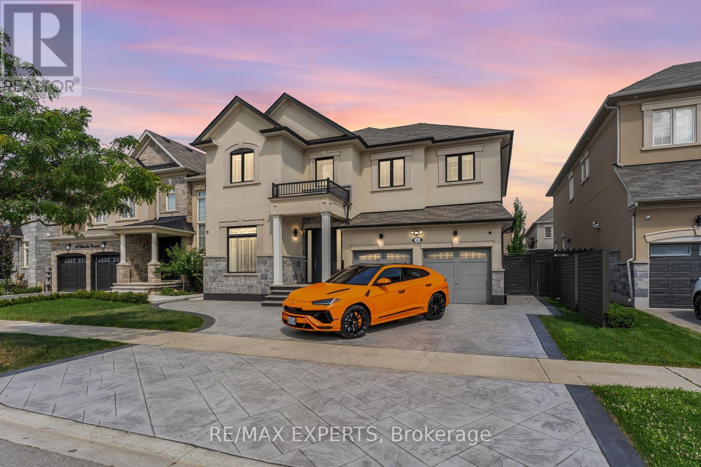2107 - 39 Mary Street
Barrie, Ontario
Experience refined waterfront living in this sleek 1-bedroom suite on the 21st floor of Debut Waterfront Residences. Enjoy unobstructed Views of the City as well as Lake Simcoe views through floor-to-ceiling windows and a stylish open-concept layout with 9-ft ceilings and wide-plank flooring. The designer Scavolini kitchen features integrated appliances, Italian cabinetry, and a movable island. The elegant 3-piece bath offers a frameless glass shower and contemporary finishes. Resort-style amenities include an infinity plunge pool, rooftop terrace, fitness centre, co-working space, 24/7 concierge, and more. Steps to waterfront trails, Downtown Barrie, transit, and Georgian College. (id:60365)
122 Beare Trail
Newmarket, Ontario
Rare opportunity to lease this 4 bed 3 bath semi in Desired Woodland Hills Community. A custom new front door leads you into the Open Concept Main Floor with Hardwood Floors, Smooth ceilings and Pot lights. Modern Kitchen with Breakfast Bar with New Gas Stove and Dishwasher. Walkout from Kitchen to large fully fenced yard with patio and Shed. Upstairs you'll find 4 good sized bedrooms with Newer Broadloom (2024). Primary bedroom has 4pc ensuite with glass shower and soaker tub plus a walk in closet. Basement is fully finished with another family room, huge rec area and large laundry room. Recent Upgrades in 2025 include: New Furnace and Air Conditioner, Central Vac, Pot Lights, Cameras, Powder room Reno and custom Shed. Roof (2024) Parking for 3 Vehicles. Steps to Upper Canada Mall, Transit and Schools. AAA Tenants only. (id:60365)
2906 - 50 Upper Mall Way
Vaughan, Ontario
Enjoy living in this 1 year New 1br condo In Promenade Park Towers W/ Direct Access To Promenade Shopping Mall. Internet included along with water, heat and AC. Hydro monthly extra (about $35 in average , billed monthly ). Very bright, high floor unit with panoramic views, Modern Finishes , Stainless Steel Appliances , Open-Concept, functional Layout. Promenade Park Towers Connected through the mall to A Central Transit Hub For The YRT Bus Terminal for Easy Travel Throughout The City And Seamless Connections To The TTC and Subway. Close To Library, Parks, Community Centre, Schools. Theatres & Shops. Building Amenities: MAIN flr: Intelligent parcel lockers, Private dining rm&kitchen, Billiards rm, Media&Game rm, Golf simulator, Cyber and Study lounges, Pet wash; SECOND flr: Dog run area, Outdoor green roof terrace, Pet wash, Children-s play area, Sports lounge, Private dining rm, Exercise rm & Yoga studio, guest suite. **Minimum lease term 6 months** (id:60365)
2410 - 8960 Jane Street
Vaughan, Ontario
Experience Modern Living at Charisma 2 on the Park! This never-lived-in corner 2-bedroom, 3-bath suite offers 969 sq. ft. of bright, open-concept living with 10-ft smooth ceilings and floor-to- ceiling windows. Perfect for families or professionals seeking space, style, and spectacular CN Tower views. The modern kitchen features extended upper cabinets to the ceiling for extra storage, upgraded quartz countertops, full-sized stainless steel appliances, and a designer backsplash. Both bedrooms include ensuite bathrooms, with a spa-inspired glass shower in the primary suite. A third full bathroom and in-suite stacked washer & dryer add everyday convenience. Step out onto the generous 193 sq. ft. private balcony for outdoor relaxation. Window coverings included. Comes with 1 parking spot and 1 locker. Located steps from Vaughan Mills, Canada's Wonderland, Cortellucci Vaughan Hospital, shops, restaurants, public transit, and with quick access to Hwy 400 & 407. Welcome home to elegance, comfort, and convenience at Charisma 2 on the Park! (id:60365)
40 Algonquin Forest Drive
East Gwillimbury, Ontario
Spectacular Bungalow Located On A Breathtaking 2.6+ Acre Lush Private Property In An Executive Estate Neighbourhood Of Fine Homes. This Extraordinary Residence Offers 3 Separate Self Contained And Upgraded Living Spaces With Over 4,900 SqFt Of Finished Living Area, Including A Total Of 8 Bedrms And 6 Bathrms. Offering A Refreshing Saltwater Pool With A Stunning Waterfall Feature, Concrete Patio, And Solid Armour Stone Surround, This Property Is Truly An Entertainers Delight. With Numerous Updates And Quality Upgrades Throughout, The Main Level Features Hardwood Flooring, Wood Burning And Gas Fireplaces, 3 Luxurious Bathrooms, Quartz And Stone Countertops, A Spacious Deluxe Cinema Room, Main Level Laundry, And A Sun Filled Primary Bedrm Retreat With An Elegant Ensuite Bath. The Expansive Lower Level Features 3 Bedrms, 2 Full Bathrms, An Upgraded Kitchen, A Large And Well Appointed Living Area With Vinyl Flooring, Cozy Gas Fireplace, And A Private Second Laundry With New LG Washer And Dryer. The Detached Oversized Triple Car Garage And Workshop Includes A Fully Self Contained Coach House Above, Offering 2 Bedrooms, A Full Bath, And A Third Kitchen, Perfect For Extended Family And Guests. Surrounded By Mature Trees, Towering Pines, And The Tranquility Of Nature, This Property Offers Stunning Forest Views And A Sense Of Peaceful Seclusion While Being Just Minutes From All Amenities. Only A 5 Minute Drive To Newmarket, The GO Train, Costco, Restaurants, Cinemas, And Shopping. This Rare Offering Combines Luxury, Country Comfort, And Convenience. Featuring An Attractive Paved Driveway With Ample Parking And Located On One Of The Most Prestigious Cul De Sacs In East Gwillimbury, This Property Showcases Versatility, Investment Potential, And Pride Of Ownership. Lots Spent On Quality Finishing's And Upgrades Including New Electrical Panel, Tankless Hot Water Heater, Roof (2023, $26K), Several New Appliances, And So Much More! Vendor Offering VTB And Seller Financing. (id:60365)
43 Linden Lane
Innisfil, Ontario
Fantastic Opportunity in Innisfil's Sought-After Sandycove Acres! Beautifully updated 2-bedroom, 2-bathroom home offering approximately 1,120 sq. ft. of stylish, comfortable living space-backing onto private green space for added tranquility. Enjoy a bright sunroom with walkout to your own secluded backyard oasis, complete with mature trees, extensive decking, pergola, shed, and multiple seating areas-perfect for relaxing or entertaining! Step inside to a fully equipped kitchen featuring granite countertops, backsplash, and stainless steel appliances. A grand formal dining room and a spacious living room with fireplace provide elegant and cozy gathering spaces. The generous primary bedroom includes a walk-in closet and private ensuite bath. A second full bathroom offers double sinks and convenient in-suite laundry. KEY UPDATES: Kitchen, Bathrooms, Flooring, Lighting, Sunroom, Front & Back Decking & Landscaping. Private 2-car driveway. Cozy front porch with covered entry. Ample storage throughout. Located just minutes from shops, restaurants, beaches, marinas, golf courses, and the incredible Friday Harbour Resort. Enjoy year-round amenities and events in this welcoming, mature community. Don't miss your chance to call this peaceful retreat home! (id:60365)
304 - 38 Simcoe Promenade
Markham, Ontario
Luxury Condo At Downtown Markham! Bright & Spacious 2 Bedrooms + Den And 2 Full Washrooms. 9 Ft Ceiling with A Huge Terrace. Featuring A Functional Open Concept Layout, Large Size Den Can As A Home Office Or 3rd Bedroom. The Kitchen Features Built-in Integrated Appliances, Quartz Counters. Super Convenient Community In Markham. Walking Distance To Cineplex Markham and VIP, Whole Foods, Restaurant, And Banks. Mins To Hwy 407/404, YMCA, Supermarket. (id:60365)
122 Beare Trail
Newmarket, Ontario
Rare opportunity to own this 4 bed 3 bath semi in Desired Woodland Hills Community. A custom new front door leads you into the Open Concept Main Floor with Hardwood Floors, Smooth ceilings and Pot lights. Modern Kitchen with Breakfast Bar with New Gas Stove and Dishwasher. Walkout from Kitchen to large fully fenced yard with patio and Shed. Upstairs you'll find 4 good sized bedrooms with Newer Broadloom (2024). Primary bedroom has 4pc ensuite with glass shower and soaker tub plus a walk in closet. Basement is fully finished with another family room, huge rec area and large laundry room. Recent Upgrades in 2025 include: New Furnace and Air Conditioner, Central Vac, Pot Lights, Cameras, Powder room Reno and custom Shed. Roof (2024) Parking for 3 Vehicles. Steps to Upper Canada Mall, Transit and Schools. Must see to appreciate! (id:60365)
44 Royal Orchard Boulevard
Markham, Ontario
Sought-After Retreat in the Yonge & Royal Orchard Neighbourhood! Experience comfort and convenience in this well-maintained one-bedroom apartment featuring aprivate entrance and interlocking walkway. The home includes a private laundry area and one dedicated driveway parking space. Enjoy a highly walkable location-just steps to Yonge Street-offering easy access to grocery stores, pharmacies, restaurants, banks, and public transit, all within minutes. This inviting space perfectly combines privacy, accessibility, and modern living. (id:60365)
311d - 57 Upper Duke Crescent
Markham, Ontario
Welcome to the heart of Downtown Markham! This bright and spacious south-facing 1-bedroom + den suite invites you in with an open, airy layout and plenty of natural light. The versatile den is perfect as a second bedroom, home office, or cozy reading nook. Enjoy two full bathrooms, 9 ft ceilings, and a comfortable primary bedroom complete with a 4-piece ensuite and walk-in closet. The kitchen features granite countertops and stainless steel appliances, and the suite has been freshly painted for a crisp, clean feel. Step outside and discover everything you need just moments away - VIVA transit, GO Train, Cineplex, 24/7 GoodLife Fitness, restaurants, shops, YMCA, schools, and more. With quick access to Hwy 407, this welcoming home places convenience and comfort right at your doorstep. (id:60365)
4712 - 898 Portage Parkway
Vaughan, Ontario
Stunning 1+Den (can be 2nd bedroom) Suite in the Heart of the Vaughan Metropolitan Centre! This bright and spacious residence offers 553 sq. ft. of interior living space plus a 105 sq. ft. balcony spanning the entire width of the suite, showcasing unobstructed views. Designed with style and function in mind, it features sleek, modern finishes throughout. The enclosed den with glass door provides the flexibility for a second bedroom or home office.Enjoy an unbeatable location with direct access to the 100,000 sq. ft. YMCA gym, and just steps to the VMC Subway Station, SmartVMC Bus Terminal, shops, and restaurants. Minutes to Highways 400, 407, and York University.Building amenities include a fully equipped gym, indoor pool, steam rooms, basketball court, social lounge, golf and sports simulator, and a BBQ area. (id:60365)
6 Dunrobin Crescent
Vaughan, Ontario
Welcome to 6 Dunrobin Crescent, an exceptional residence nestled in the highly sought-after Kleinberg Crown Estates neighborhood of Vaughan. This stunning executive home is perfectly situated on a generous 50-foot-wide by 105-foot-deep lot within an exclusive community renowned for its luxurious multi-million dollar homes, offering a lifestyle of elegance and comfort.As you approach the property, you will be greeted by a beautifully designed stone and stucco exterior that exudes sophistication. The residence boasts a two-car garage and a spacious five-car driveway, providing ample parking for family and guests. With a generous living space this home is designed to accommodate both everyday living and entertaining with ease.nside, the home features an array of premium upgrades and high-end finishes that elevate its appeal. The main floor showcases impressive 10-foot ceilings, creating an open and airy atmosphere, while the upstairs features 9-foot ceilings that enhance the sense of space. The custom-designed floor plan includes an expanded kitchen and master suite, perfectly tailored for modern living.The gourmet kitchen is a chefs dream, equipped with top-of-the-line appliances, including a Wolf stove and a Sub-Zero fridge. The upgraded cabinets and countertops not only provide functionality but also add an element of style to the space. Whether youre hosting a casual family dinner or an elegant soirée, this kitchen is sure to impress.Additional features throughout the home include exquisite hardwood flooring, 8-foot doors that lend an air of grandeur, recessed pot lights, and premium lighting fixtures that create a warm ambiance. The in-ceiling speakers provide a state-of-the-art audio experience, perfect for entertaining or relaxing at home. Custom closets offer ample storage solutions, ensuring that everything has its place. Elegantly Wainscotted throughout the home (id:60365)

