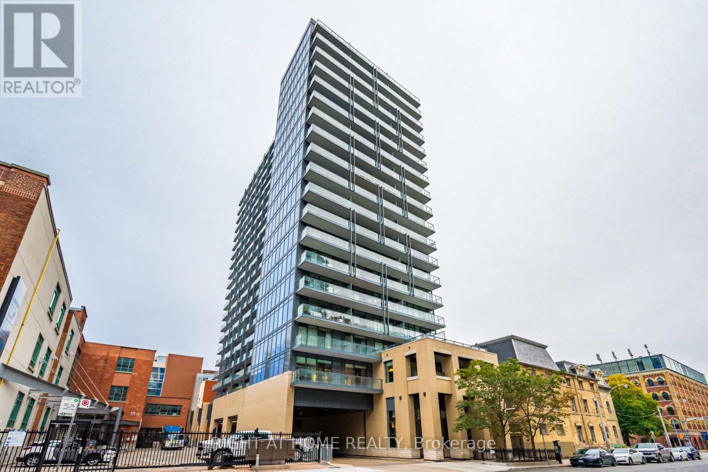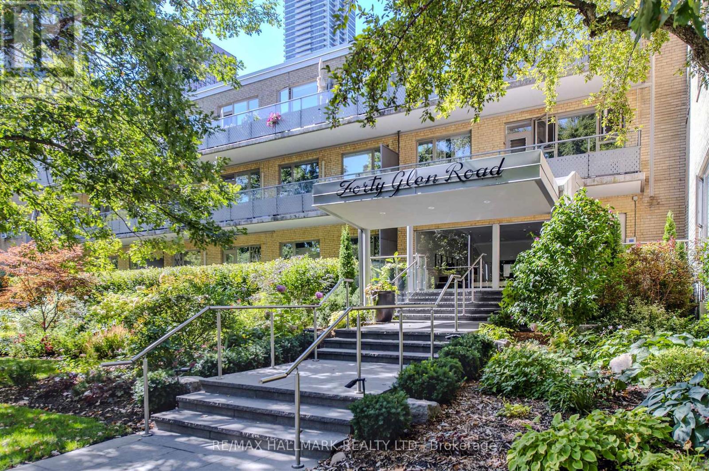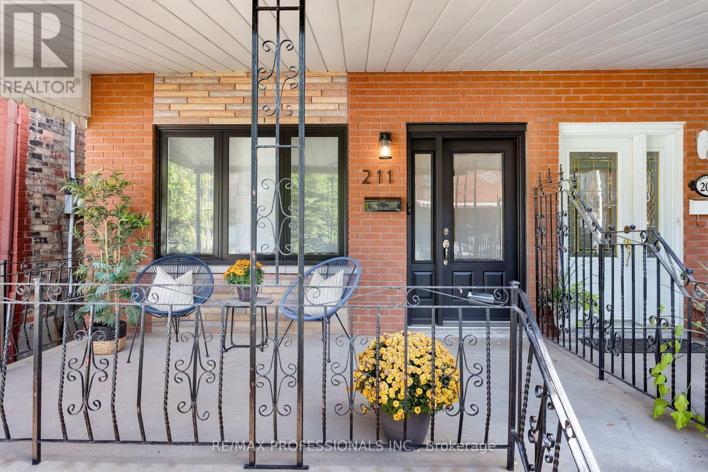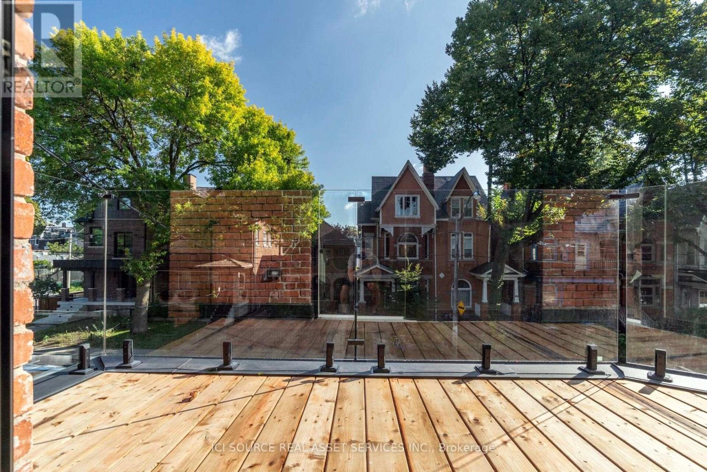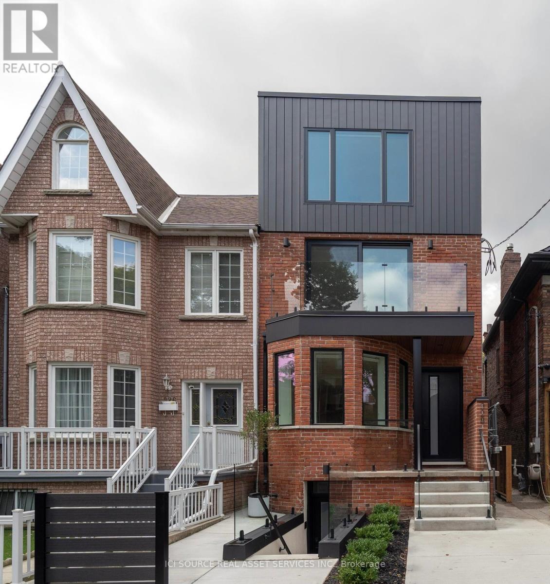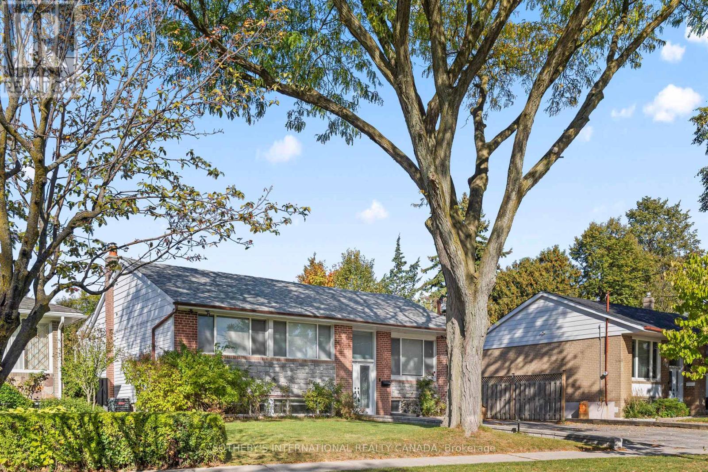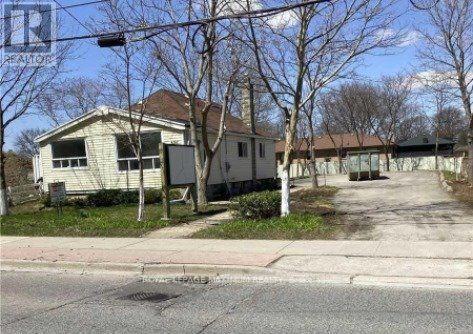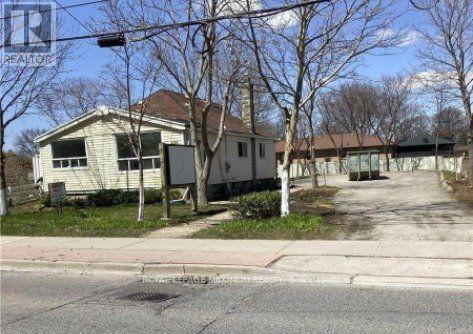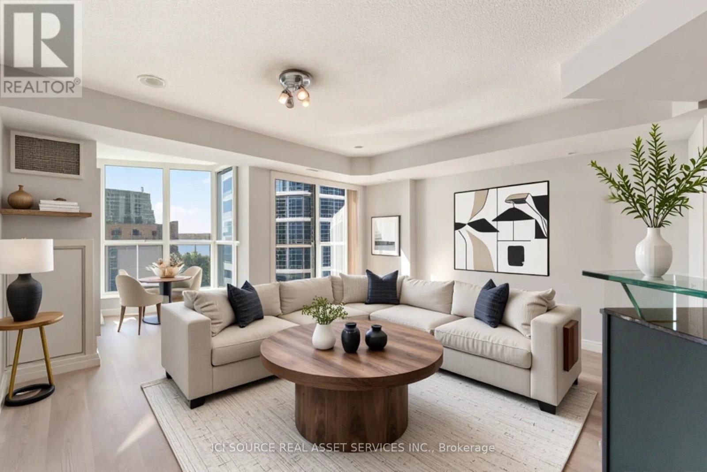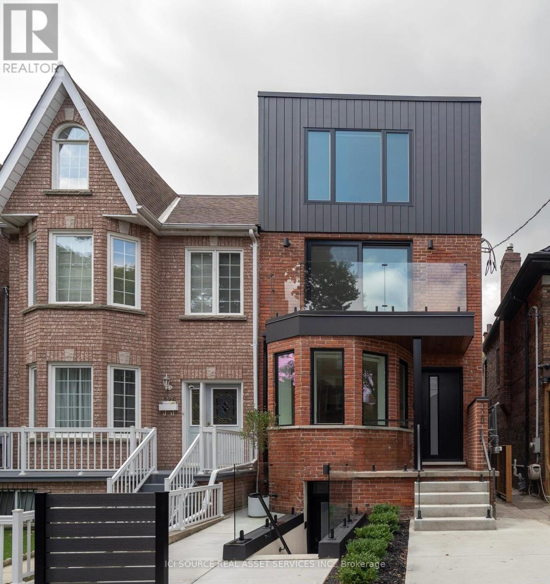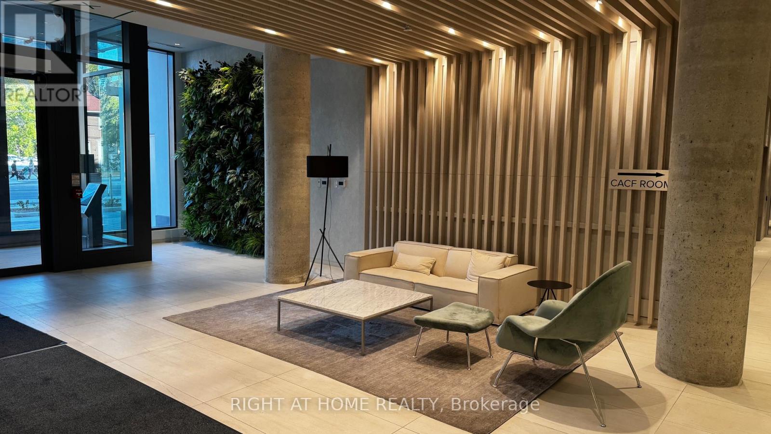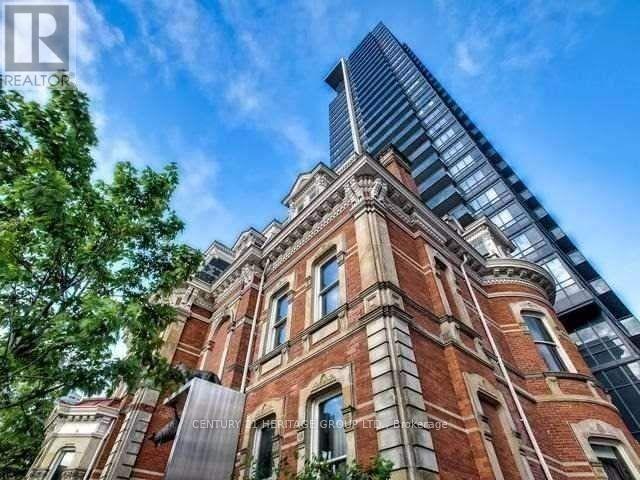1415 - 105 George Street
Toronto, Ontario
Condo Living At It's Finest At The Post House Condos, Tucked Away In Toronto's Historic St Lawrence Market District. Featuring A Perfect Blend Of Design, Natural Light, This 1 Bedroom Condo Offers: A Great Functional Open Concept Floor Plan, 9 Ft Smooth Ceilings. The Kitchen: Loads Of Cupboard Space, Sleek Euro Appliances, Custom Centre Island Which Works As A Dining Area For 4 And That Always Needed Extra Work Space. The Large Bedroom Offers: Floor To Ceiling Windows, And A Large Closet. Yes, This Condo Has The Added Feature Of An Oversize Balcony To Relax and Enjoy In Your Own Private Outdoor Space. Easy Access To Public Transit, Distillery District, Eatons Centre +++. Locker Is Included! (id:60365)
101 - 40 Glen Road
Toronto, Ontario
Rare Ground Floor Suite In South Rosedale! This Spacious & Gracious Renovated 3-Bedroom, 2-Bathroom, 1240 Square-Foot Apartment Situated In A Quiet & Cozy Lush Treed Setting, Yet Steps To The Newly Completed Foot Bridge To Bloor Street Amenities & The Subway. Enjoy Cooking In The Very Functional Eat-In Kitchen With Lots Of Counterspace & Cupboards Which Opens To A Family-Sized Living & Dining Room With A Walkout To A Large Balcony Overlooking Peaceful Gardens. The Primary Bedroom Offers Wall-To-Wall Closets And A Tastefully-Renovated 4-Piece Bathroom. Two More Bedrooms (One Currently Being Used As A TV Den--A Door Can Be Added To Make It A Private Bedroom) & A 3-Piece Bathroom Complete This Lovely and Unique Offering. With Private Grounds Backing On To A Ravine In A Well-Run, Friendly Mid-Century Co-Op Building, You Don't Want To Miss This Very Well Priced Opportunity! (id:60365)
211 Markham Street
Toronto, Ontario
Experience turn-key perfection in a prime Toronto location. This beautifully renovated, spacious home seamlessly combines modern elegance with functional design. The sunlit main floor features both an inviting living room and cozy family room, a convenient main floor powder, a large eat-in kitchen, dining room, and laundry all thoughtfully curated for comfort and style. Upstairs, you'll find three generously sized bedrooms, each beautifully customized with unique touches. Step out onto the rooftop patio to enjoy breathtaking city views, including the iconic CN Tower, perfect for entertaining or relaxing. The fully finished basement offers a versatile apartment with separate interior and exterior entrances, a luxurious bathroom with heated floors, and its own laundry/mudroom, ideal for extended family or rental potential. The charming fenced backyard leads to a spacious two-car garage with lane way suite potential, offering endless possibilities. Located just steps from top-rated restaurants, premier shopping, and Toronto's best amenities, with effortless access to TTC transit, this exceptional home truly has it all. (id:60365)
2 - 328 Shaw Street
Toronto, Ontario
Step into this brand-new, beautifully finished 2 bedroom, 2 full bathroom second floor unit, thoughtfully designed for modern living with high-end finishes and quality craftsmanship throughout. With its own private front entrance, this suite offers privacy, comfort, and contemporary style in equal measure. The open-concept layout features quartz countertops, custom kitchen cabinetry, and luxury wide plank flooring. Both bathrooms are fully tiled with a sleek micro-cement look, creating a spa-like experience. Smart lighting and brand-new stainless steel appliances add both convenience and character making this unit the perfect place to call home. About Unit 2* Entrance with Staircase up to second floor with private balcony* Fire separation between all units with enhanced sound insulation* Exterior security cameras for added peace of mind* Smart home features including full HVAC system, keyless door entry and security* 8'9' ceilings with a bright, spacious feel* Quartz countertops & custom kitchen cabinetry with under-cabinet lighting* Spa-like bathrooms with full tile finish and ambient mood lighting* Custom closet in the main bedroom* Mirrored Medicine cabinet for additional storage* In-suite private laundry* Custom lighting throughout* Brand-new modern stainless steel appliances* Smart thermostat for efficient climate control* Individual Energy Star rated tankless hot water system and furnace* Separate hydro and gas you only pay for your suites usage *For Additional Property Details Click The Brochure Icon Below* (id:60365)
3 - 328 Shaw Street
Toronto, Ontario
Step into this brand-new, beautifully finished 2 bedroom,1 full bathroom 3rd Floor unit, thoughtfully designed for modern living with high-end finishes and quality craftsmanship throughout. With its own private front entrance, this suite offers privacy, comfort, and contemporary style in equal measure. The open-concept layout features quartz countertops, custom kitchen cabinetry, and luxury wide plank flooring. The bathroom is fully tiled with a sleek micro-cement look, creating a spa-like experience. Smart lighting and brand-new stainless steel appliances add both convenience and character making this unit the perfect place to call home. About Unit 3 * Brand new, 3rd Floor unit with unobstructed views!* Feature Skylights* Private Balcony and entrance* Fire separation between all units with enhanced sound insulation* Exterior security cameras for added peace of mind* Smart home features including full HVAC system, keyless door entry and security* 8'9' ceilings with a bright, spacious feel* Quartz countertops & custom kitchen cabinetry with under-cabinet lighting* Spa-like bathroom with full tile finish and ambient mood lighting* Custom closet in the main bedroom* Mirrored Medicine cabinets for additional storage* In-suite private laundry* Brand-new modern stainless steel appliances* Smart thermostat for efficient climate control* Individual Energy Started tankless hot water system and furnace* Separate hydro and gas you only pay for your suites usage *For Additional Property Details Click The Brochure Icon Below* (id:60365)
108 Lynedock Crescent
Toronto, Ontario
Stunning Family Bungalow in Prime Location, featuring three inviting bedrooms upstairs, each designed for comfort and privacy. The upper level also boasts modern pot lights that add a touch of elegance and brightness throughout. The main floor offers an open-concept living room, dining room, and family room with W/O to the Backyard, all adorned with rich hardwood floors that enhance the homes warmth and character. 3-bedroom home features a master suite with walk-in closet and 4 PC modern bathrooms. The fully finished basement is a versatile space, complete with a side entrance, providing added convenience and privacy. It includes three additional bedrooms with comfortable laminate flooring, and two full bathrooms, making it ideal for guests , extended family , an in-law suite or extra living space. Relax in the fully fenced backyard, ideal for kids, pets, or entertaining. Move-in ready, this home blends style, comfort, and functionality in a sought-after neighbourhood. This bungalow perfectly combines style, comfort, and functionality, offering a welcoming environment for any homeowner. (id:60365)
698 Sheppard Avenue W
Toronto, Ontario
Featuring a renovated home with an incredible opportunity to lease a commercially zoned home in an uptown neighbourhood with excellent exposure on a major road. Parking for 10+ cars, nice treed lot, great opportunity to work from home or professional office use. Call the listing agent at 647-535-5551 for further information. 6 Room Bungalow, very suitable for three or four professionals. (id:60365)
698 Sheppard Avenue W
Toronto, Ontario
Incredible Opportunity To Lease a Commercially Zoned Renovated Home In an Uptown Neighbourhood With Excellent Exposure on a Major Road. Office Or Medical Use Possibilities: *Used As A Veterinary Clinic in the Past, Parking for 10 + Cars, Nice Treed Lot, Great Opportunity for Professional Uses.*Net Rent is $5000.00 Per Month, TMI @ $2500.00 Per Month. Call the Listing Agent For Further Information. Very suitable for three or four professionals. (id:60365)
911 - 8 York Street
Toronto, Ontario
Welcome to 8 York Street - a beautiful, bright, south-facing 1 + solarium/den suite offering serene lake and city views from your private balcony. Nestled in one of Torontos most vibrant waterfront communities, this move-in-ready home blends designer upgrades with everyday comfort. Featuring ~692 sq. ft. of open-concept living, its thoughtfully designed to maximize space and natural light, offering floor-to-ceiling windows and a solarium-style den ideal for a home office. The suite features upgrades throughout, including granite countertops, stainless-steel appliances, and modern lighting in the kitchen, complemented by elegant touches such as a marble-tiled foyer and bathroom, custom mouldings, and premium laminate flooring.Residents enjoy waterfront luxury with the convenience of downtown living and resort-style amenities, including a 24-hour concierge, indoor/outdoor heated pool, BBQ deck, sauna, steam room, and fitness centre. Steps from Love Park, Union Station, Harbourfront, TTC, and the Financial District. Perfect for professionals or anyone seeking a peaceful urban retreat - move-in ready with flexible possession available. *For Additional Property Details Click The Brochure Icon Below* (id:60365)
4 - 328 Shaw Street
Toronto, Ontario
Unit 4: Lower Level 2 Bed, 2 Bath. Step into this brand-new, beautifully finished 2 bedroom, 2 full bathroom lower level unit, thoughtfully designed for modern living with high-end finishes and quality craftsmanship throughout. With its own private front entrance, this suite offers privacy, comfort, and contemporary style in equal measure. The open-concept layout features quartz countertops, custom kitchen cabinetry, and luxury wide plank flooring. Both bathrooms are fully tiled with a sleek micro-cement look, creating a spa-like experience. Smart lighting and brand-new stainless steel appliances add both convenience and character making this unit the perfect place to call home. About Unit 4* Brand new, legalized basement with 8'9' ceilings* Fire separation between all units with enhanced sound insulation* Exterior security cameras for added peace of mind* Smart home features including full HVAC system, keyless door entry and security Unit Features* Quartz countertops & custom kitchen cabinetry with under-cabinet lighting* Spa-like bathrooms with full tile finish and ambient mood lighting* Custom closet in the main bedroom* Mirrored Medicine cabinets for additional storage* In-suite private laundry* Custom lighting throughout* Brand-new modern stainless steel appliances* Smart thermostat for efficient climate control* Individual Energy Star rated tankless hot water system and furnace* Separate hydro and gas you only pay for your suites usage *For Additional Property Details Click The Brochure Icon Below* (id:60365)
419 - 181 Sheppard Avenue E
Toronto, Ontario
2 bedrooms with 1 parking new condo situated in North York Prime location! This beautiful south exposure quiet unit featured live and work balance amenities. close to subway and hwy 401, just mins to grocery, parks, banks, church. don't miss out your joyful stay which call as your home! **EXTRAS**-Integrated Fridge, Stove, Cook Top, Dishwasher, Microwave w/ Hood, Stacked Washer and Dryer. One parking and No locker. No smoking, no cannabis and no pets please! (id:60365)
2104 - 28 Linden Street
Toronto, Ontario
Opportunity to live in the sought after, award winning Tridel James Cooper Mansion in the St James area, walking to amenities, grocery, restaurants, cafes, Bloor St. and Yorkville shops, transit and highways, top schools, universities/colleges. Stunning open concept functional corner layout & the flare of a designer suite, over looking the TO city skyline, C.N. Tower, south and east open views, bathed in natural light. Luxury living in this elegant and immaculate space to enjoy entertaining friends and family and to take outside and enjoy the balcony space and views. Two bedrooms and two baths, ensuite laundry stacked clothes Washer & Dryer, one parking space close to elevator, included. Building amenities include: guest suites, 24 hour concierge, visitor parking, yoga/gym room, movie room, party room in the Mansion, BBQ area, and luxury common areas. (id:60365)

