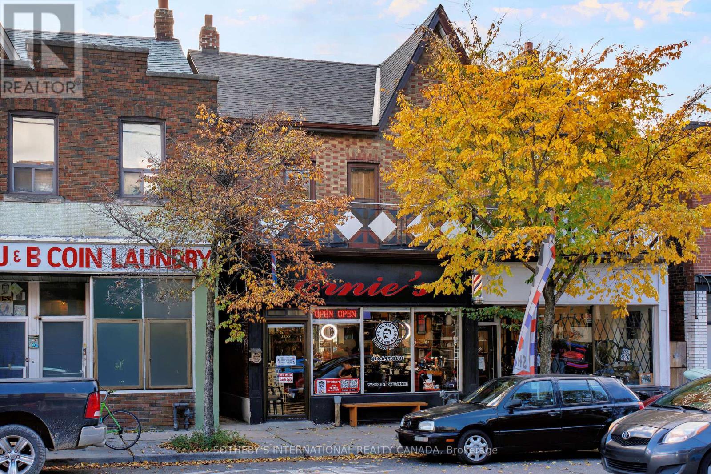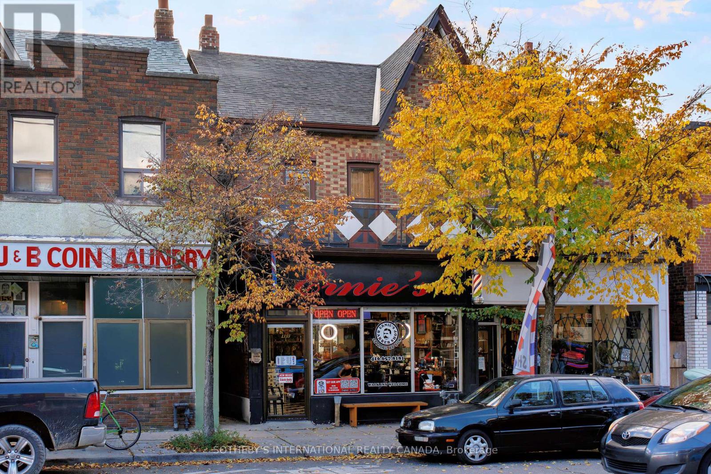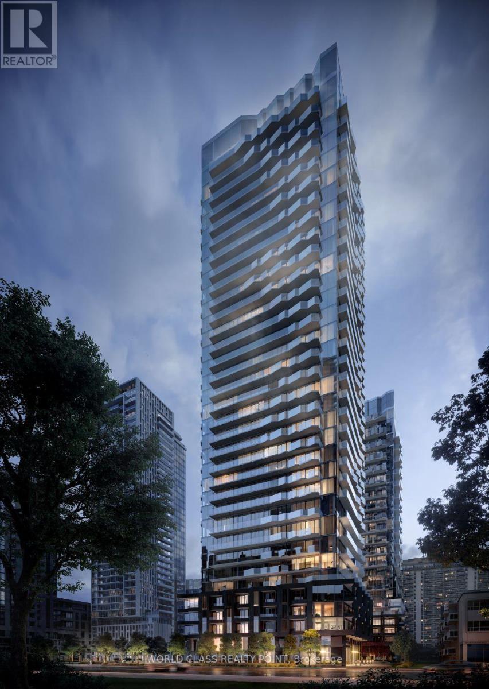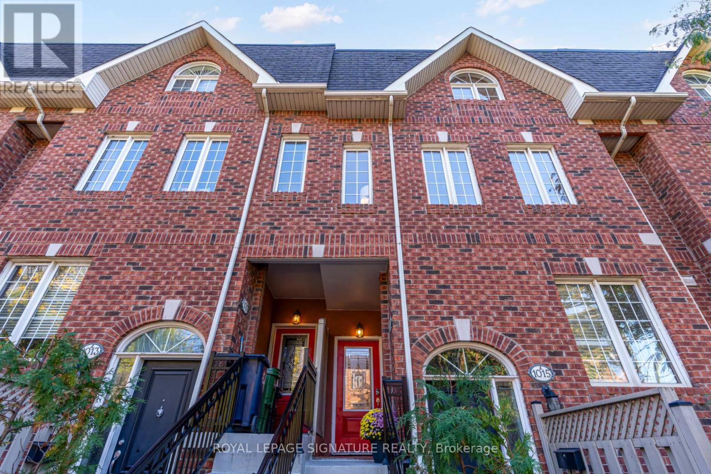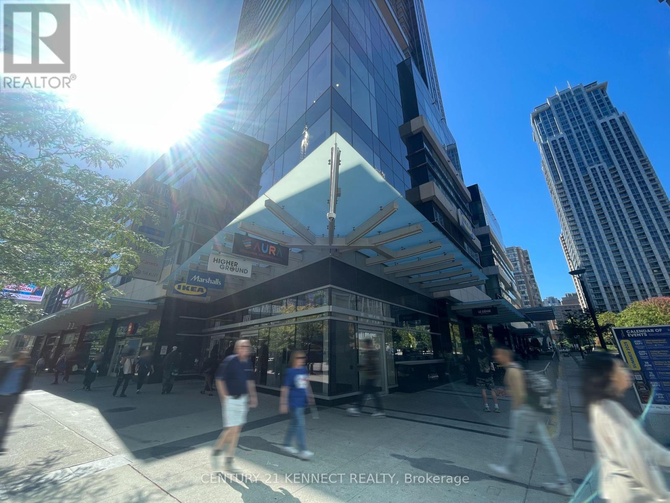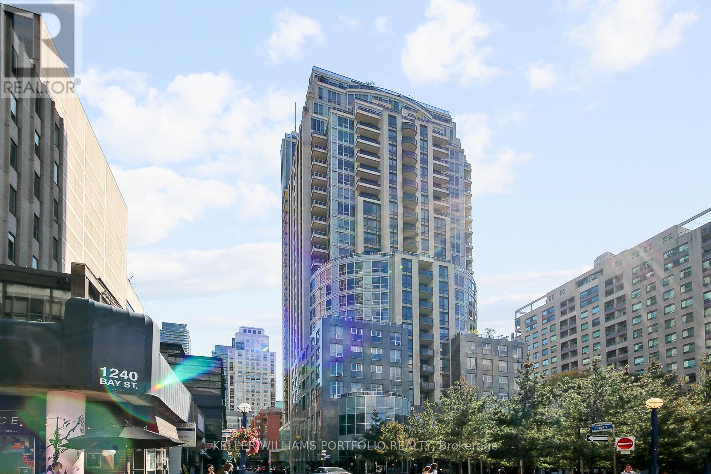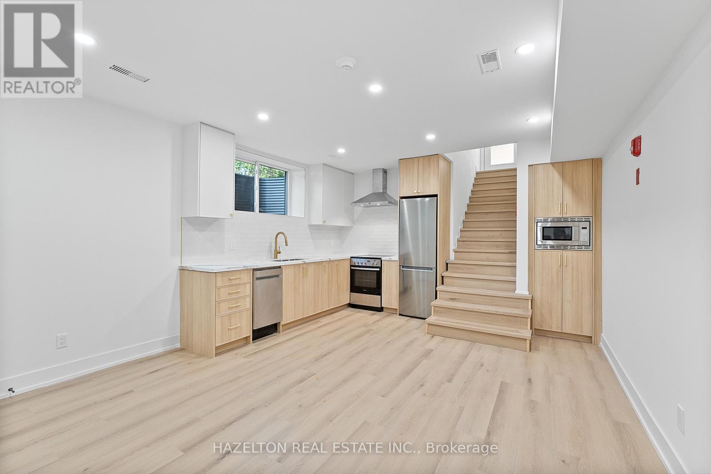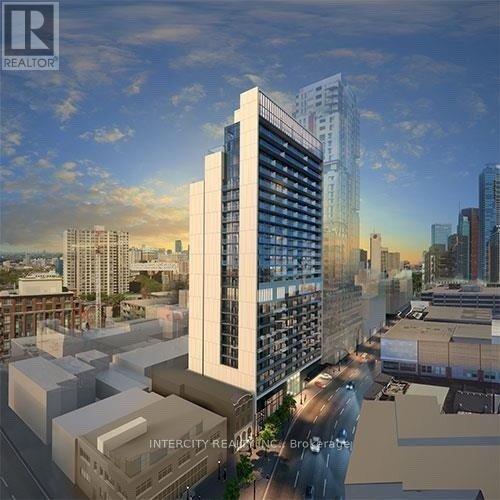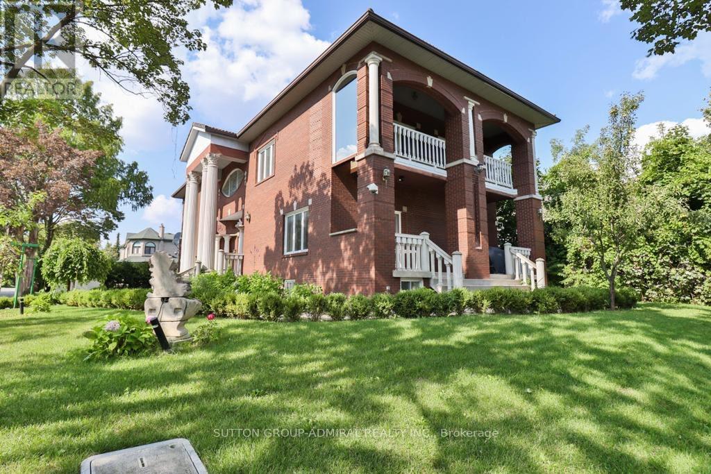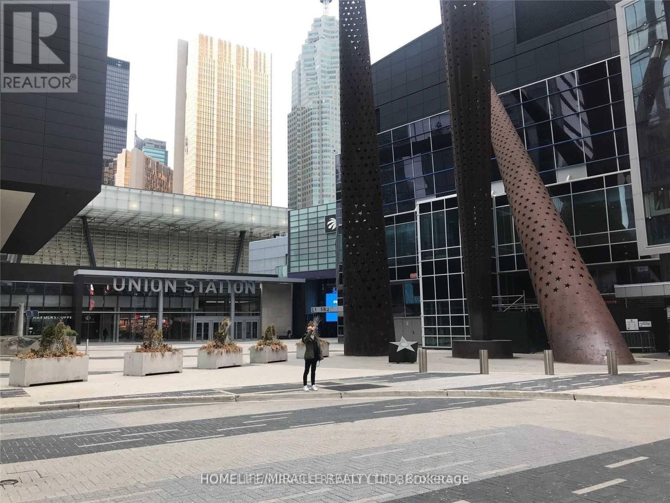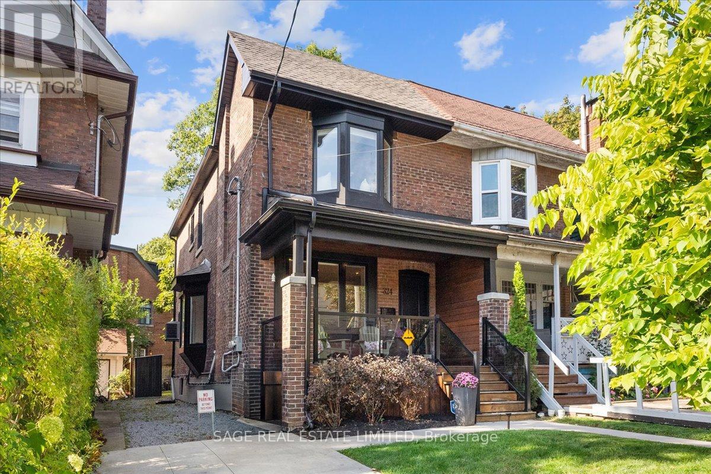1155 Davenport Road
Toronto, Ontario
Excellent turn key income property producing property located in the popular Wychwood neighbourhood, situated amongst trendy hip restaurant/bar & pizzeria. This property features a commercial store front with an additional two spacious residential units along with detached single car garage for a total of two parking spots at the rear with laneway access. Second floor unit features a large outdoor patio & front balcony overlooking the street. (id:60365)
1155 Davenport Road
Toronto, Ontario
Excellent turn key income property producing property located in the popular Wychwood neighbourhood, situated amongst trendy hip restaurant/bar & pizzeria. This property features a commercial store front with an additional two spacious residential units along with detached single car garage for a total of two parking spots at the rear with laneway access. Second floor unit features a large outdoor patio deck with views of the CN Tower & front balcony overlooking the street. (id:60365)
313 - 120 Broadway Avenue
Toronto, Ontario
Brand New Never Lived One Bed plus Den Suite with Two Full Bathrooms and One Storage Locker at Untitled Condos Toronto, ideally located at Yonge & Eglinton in Midtown. The Den Is Generously Sized with Sliding Door and Can Function as a Second Bedroom or Private Office. Featuring a bright, open-concept functional layout with floor-to-ceiling windows, modern finishes, quartz countertops, built-in appliances, and abundant Natural Light. Enjoy premium luxury amenities including a grand lobby with waterfall feature, indoor/outdoor pools, full fitness centre, basketball court, spa, meditation garden, coworking spaces, dining lounges, 24 Hours Concierge, kids playroom and more. Just steps from the Public Transit Including Eglinton Subway Station, future Eglinton LRT, dining, shopping, parks, Trendy Cafes, Boutiques, and entertainment. (id:60365)
1015b College Street
Toronto, Ontario
Come home to this rarely available, exceptionally wide 3-bedroom townhouse. Ideally located on the cusp of Little Portugal & Dufferin Grove, just steps to the vibrant Ossington strip & Little Italy cafes. Impressively large layout, offering 1,700 sq ft of interior living space. 3 bedrooms (huge private primary suite). 3 bathrooms (spa-like 4 piece primary ensuite). 1 car parking (big built-in garage with access from inside the home). Outdoor space? Yes! Big deck off the living room (perfect for relaxing in the sun or entertaining), plus another private deck off the 2nd bedroom. Gorgeous hardwood flooring (refinished in 2025), high 9 foot ceilings, and convenient powder room on the main level. Open concept living/dining rooms with cozy gas fireplace & bright south-facing windows. Gorgeous renovated open kitchen with granite countertops, huge centre island, tons of cabinets & counterspace, stainless steel appliances (gas stove!), glass tile backsplash, and undermount double sink. Generous family room framed by bright oversized windows and a highly adaptable layout offering endless possibilities for living & entertaining. Spacious 2nd level with skylight, plenty of closet space, and laundry. Private primary suite with expansive bedroom (plenty of room for a king-size bed and a cozy sitting area), ensuite bathroom, and two huge closets. 4-piece primary ensuite bathroom with jacuzzi tub & separate walk-in shower. 2nd bedroom with south-facing window, 4-piece semi-ensuite bathroom & large closet. 3rd bedroom with cozy window nook & large closet. Private & secure, gated laneway access to the garage. Very well managed condo, with low maintenance fees (professional snow removal included).Updated mechanicals: furnace (2022), a/c (2022), hot water tank (2022), flat roof & skylight (2022 by condo corp). College streetcar at your doorstep. Dufferin Grove Park just steps away. Huge YMCA just down the street. Groceries, cafes, and local bakeries close by. The list goes on! (id:60365)
101 - 1801 Bayview Avenue
Toronto, Ontario
Welcome to Suite 101 at The Bayview a rare ground-floor gem in the heart of Leaside. This spacious 2-bedroom, 2-bathroom corner suite offers 1,201 sq ft of thoughtfully designed interior living, plus a massive 450 sq ft private terrace perfect for outdoor entertaining, gardening, or simply relaxing in your own peaceful oasis. Tucked away at the end of a private hallway with no neighbours on either side, this unit provides an exceptional level of privacy not often found in condo living. Inside, you'll find a functional open-concept layout with a bright living and dining area, a modern kitchen with breakfast bar, generous bedrooms, and convenient in-suite laundry. The maintenance fee includes all your utilities heat, hydro, water, building insurance, and common elements offering additional convenience. The building itself is thoughtfully designed with a boutique feel and features concierge service, a fitness centre, party/meeting room, guest suite, bike storage, and ample visitor parking. For added value, Suite 101 comes with two premium underground parking spaces and a spacious storage locker. Located just steps from Bayview's charming shops, cafés, restaurants, and Metro/Whole Foods, and minutes to TTC, the future Eglinton LRT, and top-rated schools, this home delivers comfort, convenience, and community in one of Toronto's most sought-after neighbourhoods. Don't miss your chance to own this truly unique residence with the rare combination of space, privacy, and outdoor living all in an unbeatable location. (id:60365)
4 - 384 Yonge Street
Toronto, Ontario
Located In The Underground Concourse Of The Shops At Aura In The Heart Of Downtown Toronto At Yonge & Gerrard. This Unit Offers Direct Access To The Iconic 78-storey Aura Condominiums one Of Canadas Tallest Residential Building along With Seamless Connection To College Subway Station. Steps To College Park, Ttc, University Of Toronto, And Dundas Square, This Location Guarantees High Foot Traffic From Residents, Students, And Visitors. Surrounded By Well-known Retailers Within The Concourse And Anchored By The New Ikea Flagship Store Directly Above, This Space Is Ideal For A Wide Variety Of Retail Uses. (id:60365)
1003 - 10 Bellair Street
Toronto, Ontario
Executive spacious 2 bedroom + Den suite at 10 Bellair, one of Yorkville's most sought-after addresses! Spacious 1504sqft suite with abundance of light. Gourmet kitchen with large eat-in area, main bedroom with lovely ensuite and walk-in closet, spacious second bedroom and second bath. Den is a separate room with french doors! Wood floors throughout. Open balcony looking south. Building amenities include: 24hrs concierge service with valet parking and guest rooms, 2 storey gym and a large indoor pool. Your sanctuary is right in the heart of Yorkville. Few steps to the subway, walking to all the best coffee shops and restaurants. All the most elegant stores on Bloor St. (id:60365)
1 - 127 Northcote Avenue
Toronto, Ontario
Welcome to 127 Northcote, a just-renovated full-floor Lower-level apartment with 8 FT ceilings and massive windows!. Steps from the vibrant Ossington strip, Trinity Bellwoods Park, and Queen West. Stripped back to the brick and rebuilt with todays lifestyle in mind. The designer kitchen features full-size stainless steel appliances including a dishwasher, strong exhaust fan, and ample storage. The primary bedroom offers a custom walk-in closet and ensuite bath, complemented by a second full bedroom and an additional full bathroom with designer finishes. Central air conditioning, in-suite large washer and dryer, and a private entrance add everyday convenience. A perfect blend of modern comfort and historic character, just steps from Torontos best dining, shopping, and green space. *Private entrance, tenant pays sub-metered utilities, floor-plan on last photo. (id:60365)
2516 - 330 Richmond Street W
Toronto, Ontario
Located on the 25th floor in the heart of Toronto's Entertainment District, this fully professional furnished suite at 330 Richmond St. W offers exceptional style, flexibility, and convenience. Built by Greenpark Homes, an award-winning developer known for timeless craftsmanship, the residence blends modern luxury with thoughtful design. The open-concept living area is enhanced by a custom-installed glass wall, transforming the space into a bright, private second bedroom when needed ideal for guests or a home office. Floor-to-ceiling windows bathe the interior in natural light, while wide-plank hardwood floors and designer furnishings create a polished, move-in-ready home. The gourmet kitchen features sleek cabinetry, quartz countertops, and premium integrated appliances. A spacious den provides additional versatility, and the private balcony offers sweeping city views. Amenities include a rooftop pool and Sky Lounge with panoramic vistas, a fully equipped fitness and yoga studio, a media room, and 24-hour concierge service. Steps from theatres, fine dining, the Financial District, and transit, this residence delivers the ultimate downtown lifestyle luxurious, flexible, and impeccably located. Bell High Speed Internet Included. (id:60365)
116 Goulding Avenue
Toronto, Ontario
Fully Renovated. Beautiful Custom built Home, One Of The Few +5000 Sqft Houses In The Neighbourhood. 3 Car Garage. Marley Roof, 10' Ceilings. Elegant Mouldings. Fabulous Finished Open Concept Basement With Bar, Bathroom. Spectacular Home Gym Located in Upper Floor With Mirrored Walls & Sauna, Bars, 4 Pc Bath, Decorative Columns, Centre Vacuum. Fully Landscaped, Interlocking Driveway, beautifully Built, Exceptional Neighbourhood. (id:60365)
4901 - 65 Bremner Boulevard
Toronto, Ontario
Fully furnished south facing with lake view beautiful 3 BR condo at The Residences of Maple Leaf Square. Ready to move in very bright and spacious with high ceiling and large floor to ceiling windows. Direct access to Union, P.A.T.H, Scotia bank arena, groceries, restaurants and shops. King size master BR with W/I closet & 4Pc ensuite. Large second BR with large window overlooking the Lake. Separate third private bedroom with door and can be used as 3rd bedroom or office for your work from home. (id:60365)
324 Beech Avenue
Toronto, Ontario
Theres a certain calm that lives on Beech Ave, where the canopy stretches high overhead and the street drifts naturally toward the lake. Behind its stately brick exterior and classic front porch lies a fully reimagined 3+1 bed, 4 bath home that embodies coastal sophistication and quiet luxury. A full-scope renovation blends warmth and refinement with rich hardwood floors, tall ceilings, a dreamy steam fireplace, deep bay windows that call for a good book, and a custom kitchen designed for connection. Sunlight pours in from east, south & west exposures, dancing across carefully chosen finishes and glass details that shift beautifully throughout the day. The kitchens oversized island anchors daily life transitioning from morning coffees and breakfast debriefs to afternoon homework sessions and family dinners prepared together. Upstairs, three serene bedrooms, two spa-inspired marble baths, and a convenient laundry offer boutique-hotel comfort. The lower level extends the living space with a spacious family room and 2-pc bath the perfect backdrop for movie nights, playtime, or a home gym plus a self-contained studio suite with private entrance, ideal for guests, in-laws, nanny, or income-generating rental. Life here feels as effortless as it is enriching moments from Balmy Beach CS, bookended by Kingston Rd Village cafes just steps up and Queen Sts lively energy a short stroll south. With ravine trails, the boardwalk, YMCA, and streetcar all nearby, this home captures the unmistakable essence of Beach living in the city: intimately connected, yet blissfully its own. (id:60365)

