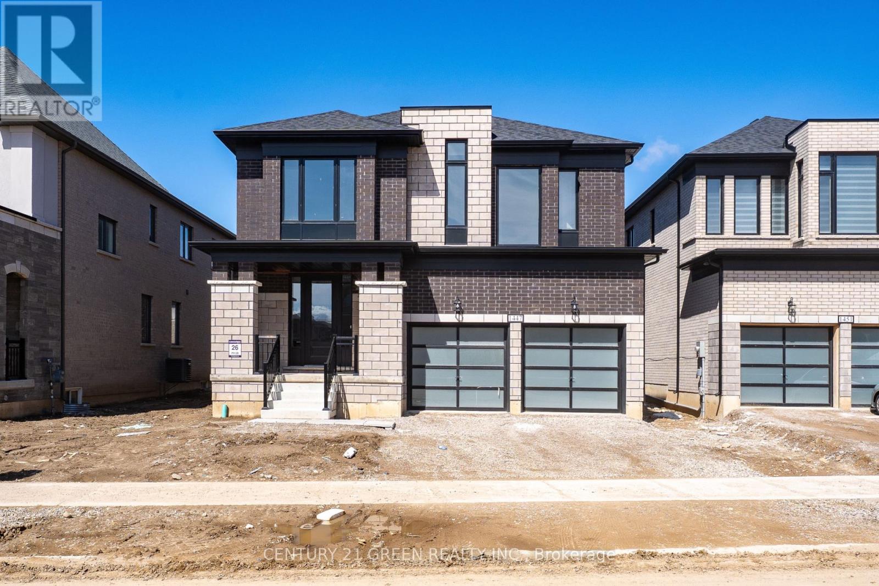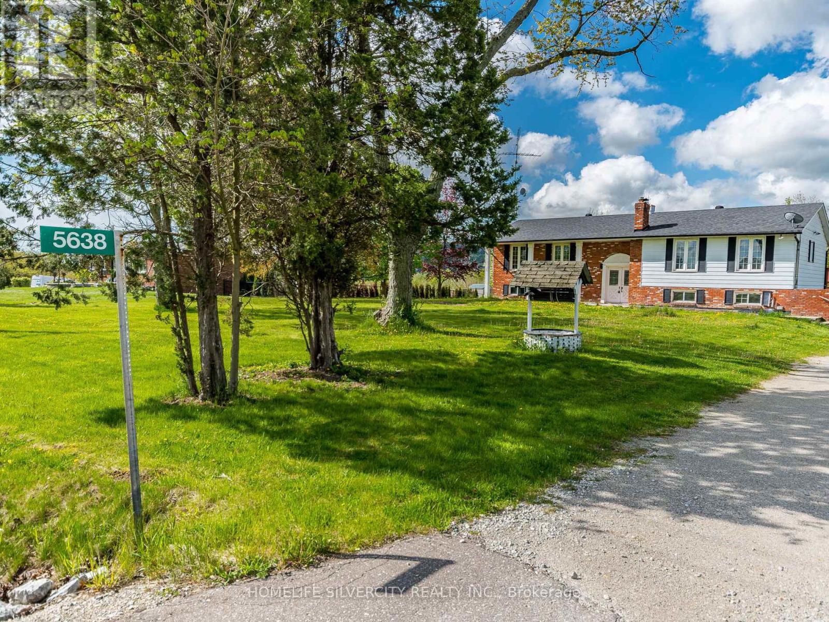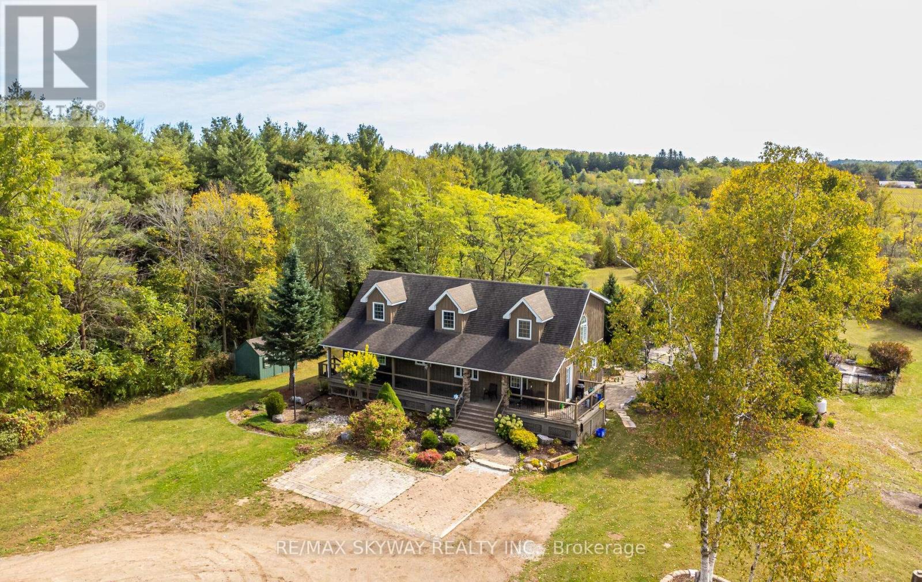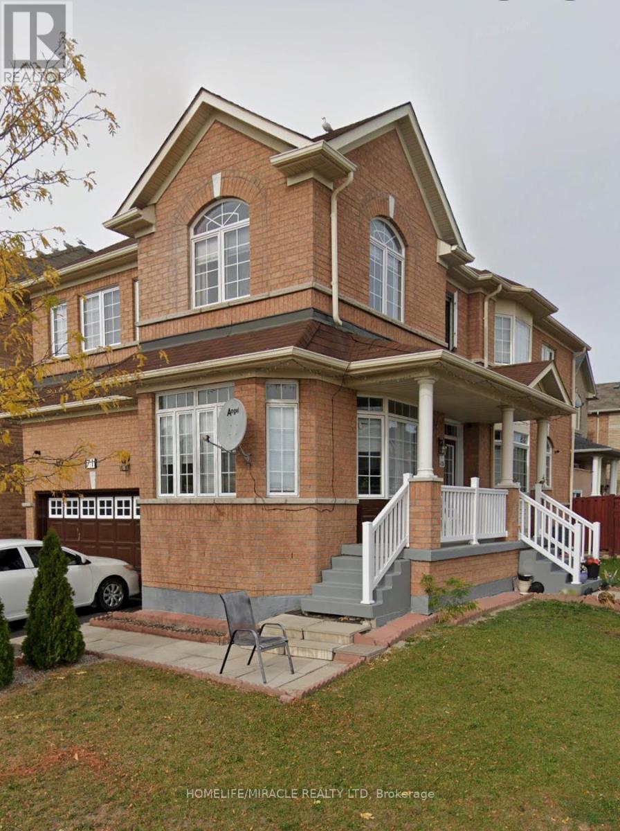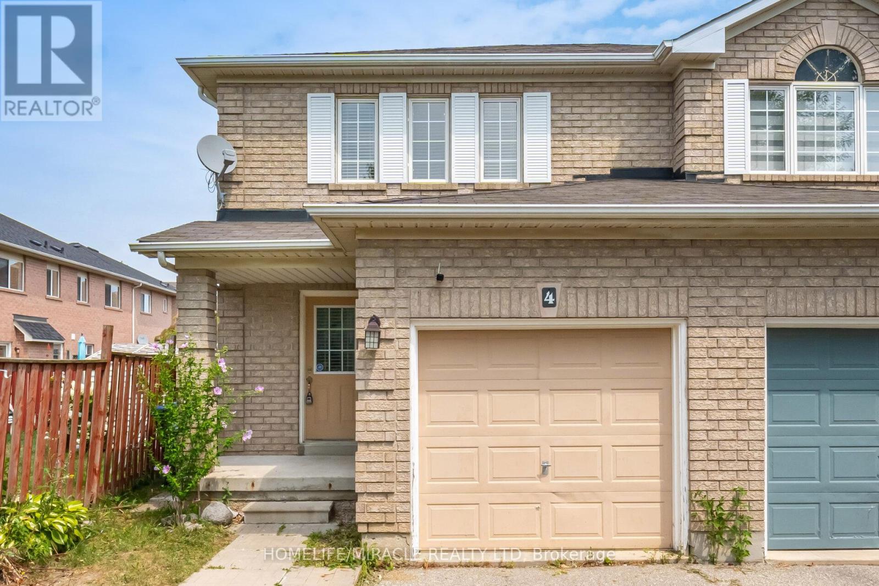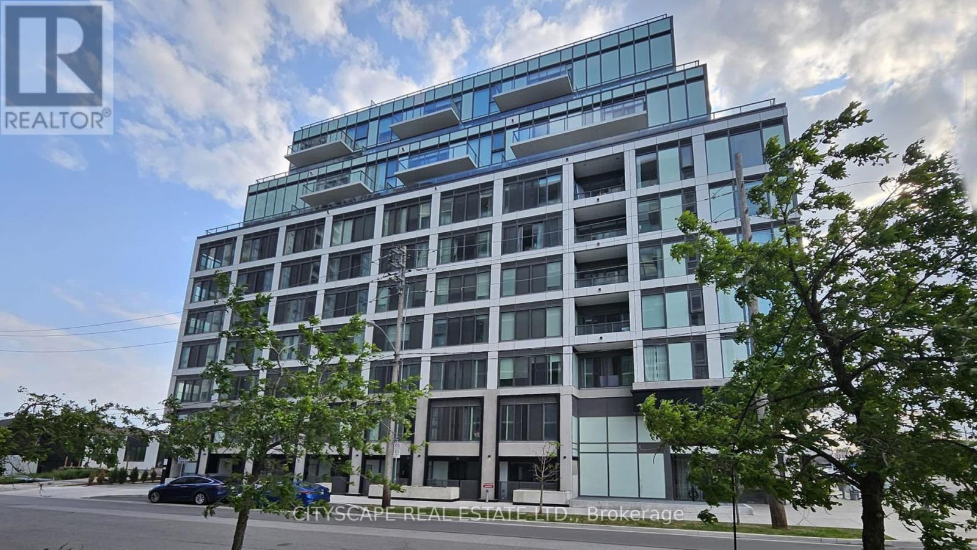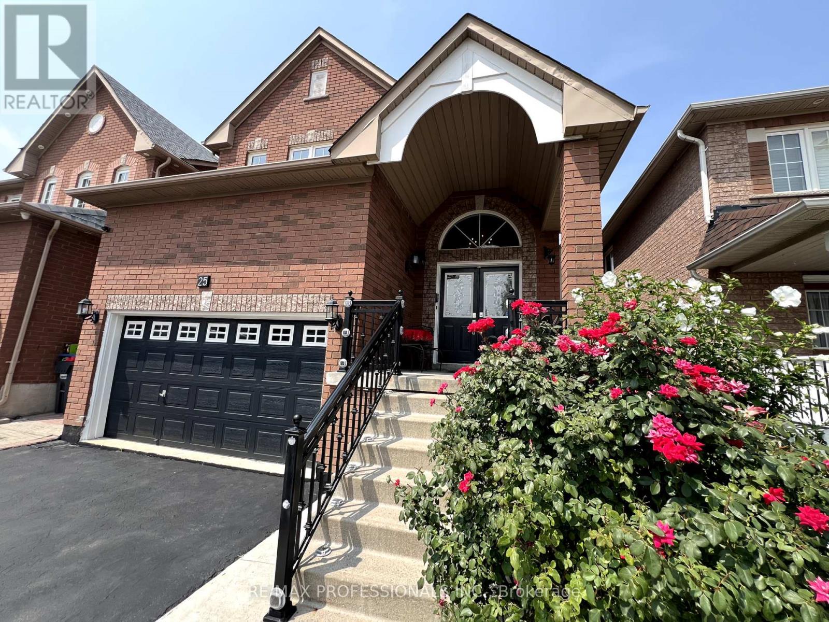1447 Upper Thames Drive
Woodstock, Ontario
Newly Built Beautiful Brick & Stone 2 Storey 3170 Sq.ft( Elevation C) Detached House with Double Car Garage with 4 Bedrooms and 5 Bathrooms above Grade.With Separate Living & Family and Office on Main floor. 9 ft Ceiling on both Main floor and Second Floor.Beautiful Modern Custom Kitchen modern Single levered faucet & Pantry. Hardwood in Main & Second Floor Hallway, oak stairs with Iron Pickets. Main Floor consist of Family & Living,Office area, Dining, Double Side Fireplace and Powder Room. Granite Countertop in Kitchen,12 X 12 Tile in Foyer & Kitchen Area.Second floor with 4 good size bedrooms & 4 bathrooms and Laundry. Close to Plaza,Future School,Park,Walking Trails,401 & 403. (id:60365)
5638 Appleby Line
Burlington, Ontario
This is a stunning 3+2 bedroom bungalow that boasts a breathtaking view of the escarpment and is situated on a spacious one-acre lot. The property is equipped with two brand-new full bathrooms, a walk-out basement, and an open-concept kitchen that features stainless steel appliances. The cozy family room is perfect for relaxing, while the spacious living and dining areas lead to a deck that is perfect for entertaining friends and family. The bedrooms are equipped with deep closets, and the huge basement includes a rec room, exercise room, and storage room. This property is located in a great area for commuting, making it an ideal location location for anyone who needs to travel frequently. It has 9 parking with attached garage. (id:60365)
738, Master Bedroom - 26 Gibbs Road
Toronto, Ontario
Bright Condo with Great Views at 26 Gibbs Road, Unit #738. Now offering a spacious, fully furnished primary bedroom for lease in a 3-bedroom condo. This beautiful room features a king-size bed, a private ensuite washroom, and a walk-in closet. Shared spaces include a modern kitchen, living and dining area, and an open balcony. Just move in and start living! Conveniently located just steps from TTC transit, East Mall Park, medical centres, pharmacies, and a post office. Walking distance to major grocery stores such as Loblaws, Metro, and Food Basics. Close to Kipling/Subway (7 min) & GO stations and major highways (Hwy 427, Hwy 401, QEW). Minutes to West Toronto Health Centre, Cloverdale Mall, and Sherway Gardens. Building Amenities Include:24/7 Concierge, Gym & Fitness Centre, Yoga/Pilates Studio, Party & Media Rooms, Recreation & Meeting Rooms, Rooftop Terrace, Bicycle Storage, Guest Suites, Visitor Parking, Outdoor Pool, Daycare, Playground, Library, Sauna, and Games Room. Bonus: Weekday shuttle service to Kipling Station and weekend service to Sherway Gardens Mall. (id:60365)
108 Little Britain Crescent
Brampton, Ontario
Welcome to 108 Little Britain Crescent, a beautifully updated 4-bedroom, 3-bathroom home nestled in the sought-after Bram West community of Brampton. Built in 2016, this spacious residence offers over 2,000 square feet of modern living space, perfectly designed for comfort and style. Step inside to discover 10-foot ceilings on the main floor, complemented by hardwood flooring and pot lights throughout. The open-concept layout seamlessly connects the living, dining, and family areas, creating an inviting atmosphere for both everyday living and entertaining.The heart of the home is the newly renovated kitchen, featuring quartz countertops, stainless steel appliances, and contemporary hardware. Whether you're preparing a family meal or hosting guests, this kitchen is both functional and stylish.Retreat to the expansive primary bedroom, complete with hardwood flooring, a walk-in closet, and a luxurious 5-piece ensuite bathroom. The additional three bedrooms have been updated with brand-new carpeting, ensuring comfort for family members or guests. Freshly painted with smooth ceilings throughout, this home showcases a fresh and modern appeal.Located within walking distance to Whaley's Corners Public School, and close to parks, golf courses, and shopping centers like Bramalea City Centre and Trinity Common Mall, this home offers unparalleled convenience. Commuters will appreciate the easy access to Highways 401 and 407.Dont miss your chance to live in this turnkey gem in a family-friendly, well-connected neighbourhood. (id:60365)
5628 Highway 7
Milton, Ontario
Enjoy Country Living In Stunning Custom-Built Cape Cod On 8.6 A Of Private Tranquil Setting,2602 Sq Ft Abv Grd, Almost 3000 Sq Ft Finished Liv Space. Perfect For Family Life/Entertaining. Long Tree-Lined Driveway To The Home You Have Been Waiting For! Curb Appeal, Board & Batten, Inviting Front Porch. Foyer, Enjoy A Great Room W/ Wood Burning Fp, Large Chef's Kitchen W/ Huge Island, Double Wall Ovens, Cook-Top, Spacious Dining Area, Walk-In Pantry, Spacious Laundry (Access To Rear Deck), Desirable Primary Bed W/ Walk-In Closet, 3 Piece Ensuite, Back Yard Views. Mf Office, 2Pc Bath & Mudroom/Foyer (Side Yard Access). 2nd Flr Offers A 5 Pc Ms Bath Walk-In Shower, Soaker Tub, Dbl Sink, 3Beds. Bsmt Walk-Out Future In-Law & Potential For Large Rec Rm. Property W/ Sprawling Lawn, Backyard Oasis Inground Pool, Prof. Landscaping, Woods, Trails. Mins To Acton, Georgetown, Hwys, Go, Schools, Shopping. (id:60365)
71 Maple Valley Street
Brampton, Ontario
Welcome To This Beautiful Corner Lot Home Located In Valley Creek Estates Neighboorhood. Step Inside And See All The Modern Updates This Home Has To Offer. From The Update Kitchen, With New Quartz Countertops To The New Stainless Steel Appliances. The Entire House Was Re-Painted, New Flooring, Updated Stairs And Updated Lighting Fixtures. This Home Is Equipped With 4 Spacious Rooms With 3 Full Size Washrooms On The Upper Floor. If That Space Is Not Enough, Go Down To The 2 Bedroom Basement, With Another 3 Piece Washroom. That's Not All, The Basement Also Has A Sep Entrance. Don't Miss Out On This One! (id:60365)
1103 - 335 Mill Road Ne
Toronto, Ontario
Welcome to Valencia Tower! This spacious and bright 2-bedroom suite combines modern luxury with everyday practicality in a sought-after, well-maintained building. Move in and enjoy a fully renovated open-concept layout filled with natural light. The gourmet kitchen features brand new stainless steel appliances, a centre island with quartz counters, and stylish lighting perfect for cooking and entertaining. Modern living and sitting areas feature a stylish custom bar and TV unit ideal for entertaining, while the versatile den offers flexible options as a home office, guest bedroom, or nursery tailored to suit your lifestyle. Both bedrooms are generously sized with custom closets and built-ins for optimal storage. There are also two fully updated bathrooms. Enjoy fantastic amenities: outdoor pool, party room, tennis courts, gym, and landscaped grounds. Convenient location steps to TTC, top schools, parks, shops, major highways, and Pearson Airport. Unit includes one premium underground parking spot and a second outdoor spot. All windows and patio doors have been recently replaced. Maintenance fee covers all utilities, cable TV, and internet. This turnkey suite is perfect for those looking to upsize, downsize, or simply enjoy a move-in-ready home with top-tier upgrades.Book your private tour today and discover everything Valencia Tower has to offer! (id:60365)
720 - 1005 Dundas Street E
Oakville, Ontario
Brand New Wilmot Condos Located at Dundas St. E. and Eighth Line in Oakvilles growing uptown core. 2 Bedroom 2 Bathroom with interior 727 sq ft plus exterior 160 sq ft. Surrounded by schools, shops, restaurants, and parks, The Wilmot blends urban living with suburban calm. Just minutes from Hwy 403, the QEW, and 35 minutes to downtown Toronto. Easy access to GO and Oakville Transit. Features include a 24-hour concierge and smart technology throughout. "$500 gift card for moving expenses for the first new leaseholder." (id:60365)
4 Vauxhall Crescent
Brampton, Ontario
Wow This is a must see, An absolute show stoper, A Lovely 3 bedroom Semi Detached Tastefully Decorated Located On a Cres. Upgraded Kitchen W/St. Steel Appliances!! Carpet free Premium Hardwood floor!! Hardwood Staircase!! Freshly Painted!! New Pot lights!! Huge Backyard Children Paradies!! Walking distance to Cassie Campbell Schools, Bus stops, Grocery stores !!3 Minutes drive to Mount Go Station Church!!!! Price to sell. (id:60365)
3 - 1195 The Queens Way
Toronto, Ontario
Spacious and bright 2+1 bedroom, 2-bathroom luxury condo in a prime Etobicoke location. Features an open-concept layout with a walkout to a private balcony, 9-foot ceilings, quartz kitchen countertops, energy-efficient appliances, and sleek laminate flooring. This modern unit includes a parking spot equipped with an EV charger. Conveniently located near Mimico GO Station, Highways 427, QEW, and Gardiner Expressway, with public transit just steps away. Enjoy a short, easy commute to downtown. (id:60365)
25 Whitehouse Crescent
Brampton, Ontario
Welcome to this beautifully maintained 4-bedroom, 3.5-bathroom detached home, ideally situated in a quiet Cul De Sac. This spacious property offers the perfect blend of comfort, style, and functionality making it ideal for growing families or anyone looking for a place to truly call home. Step inside to a bright and inviting main level featuring a functional open-concept layout, large windows that fill the home with natural light, and elegant finishes throughout. The kitchen boasts stainless steel appliances, ample cabinetry, and flows seamlessly into the dining and family rooms perfect for both everyday living and entertaining.Upstairs, you'll find four generously sized bedrooms, including a luxurious primary suite with a walk-in closet and a spa-like ensuite bathroom. Each bedroom offers plenty of space and storage, making this home ideal for family, guests, or a home office setup.The fully finished basement adds significant living space and versatility, complete with a large recreation area, ideal for a home gym, media room, or guest suite, and 3 pc bathOutside, enjoy a beautifully backyard with a private patio area, perfect for summer barbecues or quiet mornings with a cup of coffee. Located in a family-friendly neighbourhood known for its excellent schools, parks, and convenient access to shopping, transit, and amenities, this home truly has it all. Key Features: 4 spacious bedrooms, 3.5 bathrooms. Finished basement with full bath and recreation space .kitchen with stainless steel appliances, backyard with patio, Excellent schools and amenities nearby. Don't miss your chance to own this exceptional home in a truly wonderful area. Book your private showing today! (id:60365)
106 Princess Margaret Boulevard
Toronto, Ontario
Welcome to Perfection.This completely reimagined 2023 renovation leaves no stone unturnedtransformed from top to bottom with a focus on quality, comfort, and exceptional craftsmanship. A thoughtfully executed addition was seamlessly integrated, preserving the homes original character while enhancing flow and functionality for modern living.Offering 3 bedrooms and 3 beautifully appointed bathrooms, the interior showcases custom finishes, refined design, and personal touches that bring warmth, ease, and timeless sophistication.The elite primary suite is a serene escape featuring generous proportions, a skylight, walk-out access with backyard views, ample closet space, and an en suite of absolute perfection. Luxuriously finished and spa-inspired, it turns everyday routines into indulgent rituals.At the heart of the home is a designer kitchen featuring custom Thorncrest cabinetry, a full Bosch appliance suite, skylights that bathe the space in natural light, and stunning waterfall countertops that blend sleek aesthetics with practical durability.Throughout the home, exquisite tile work stands outcarefully curated and expertly installed, its a design feature that elevates each room with quiet sophistication.The lower level is a tranquil retreat complete with a sauna, home gym, and expansive open space that invites creativity and adapts to your lifestyle.Step outside to your private backyard oasis, where a saltwater pool and a stunning sunroom await. Preserved architectural details and modern upgrades blend seamlessly to create the ultimate space for entertaining or unwinding. Its a retreat you may never want to leave.A one-of-a-kind homecrafted through the lens of meticulous design, vision, and respect for both heritage and modern luxury. (id:60365)

