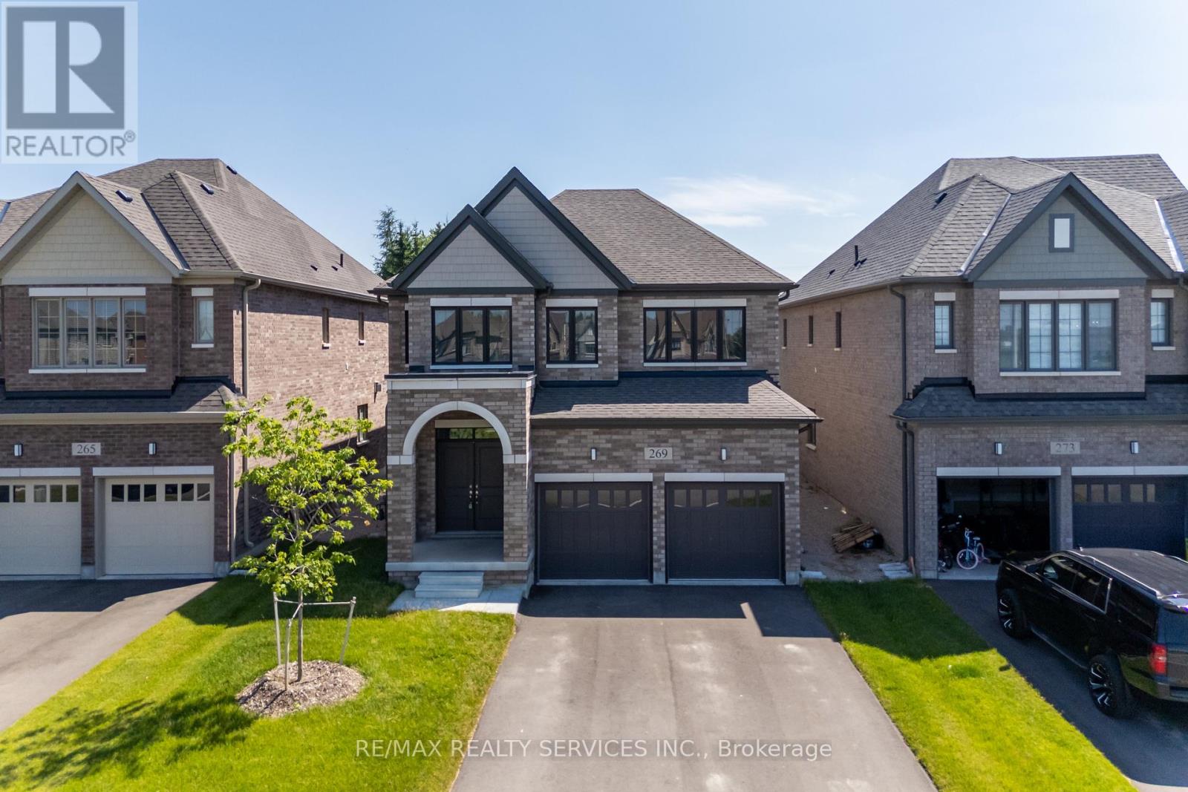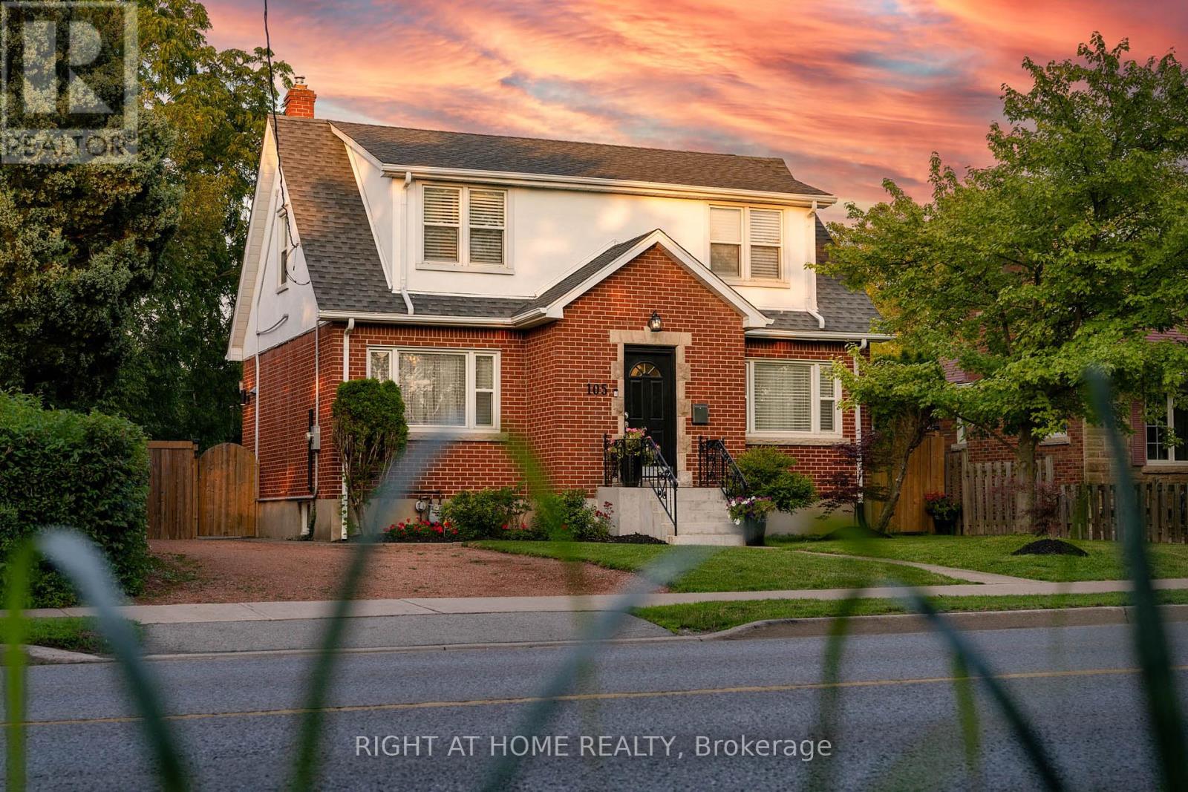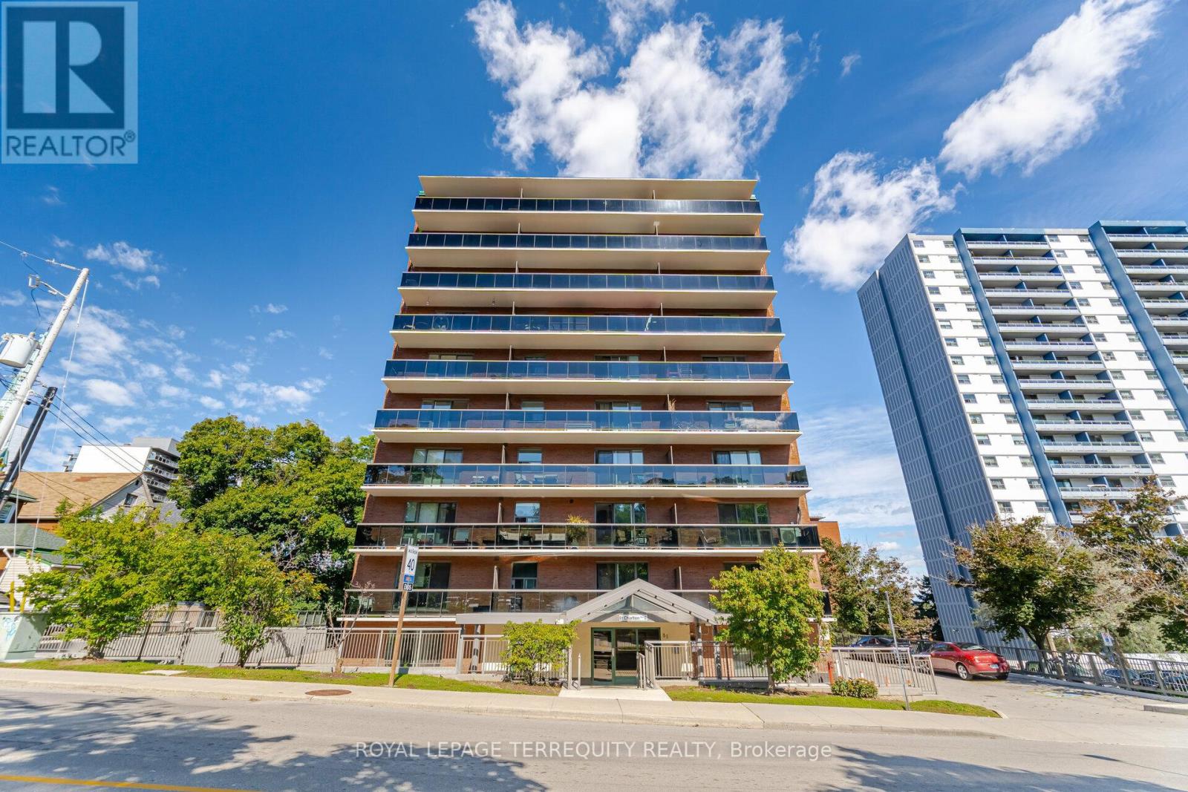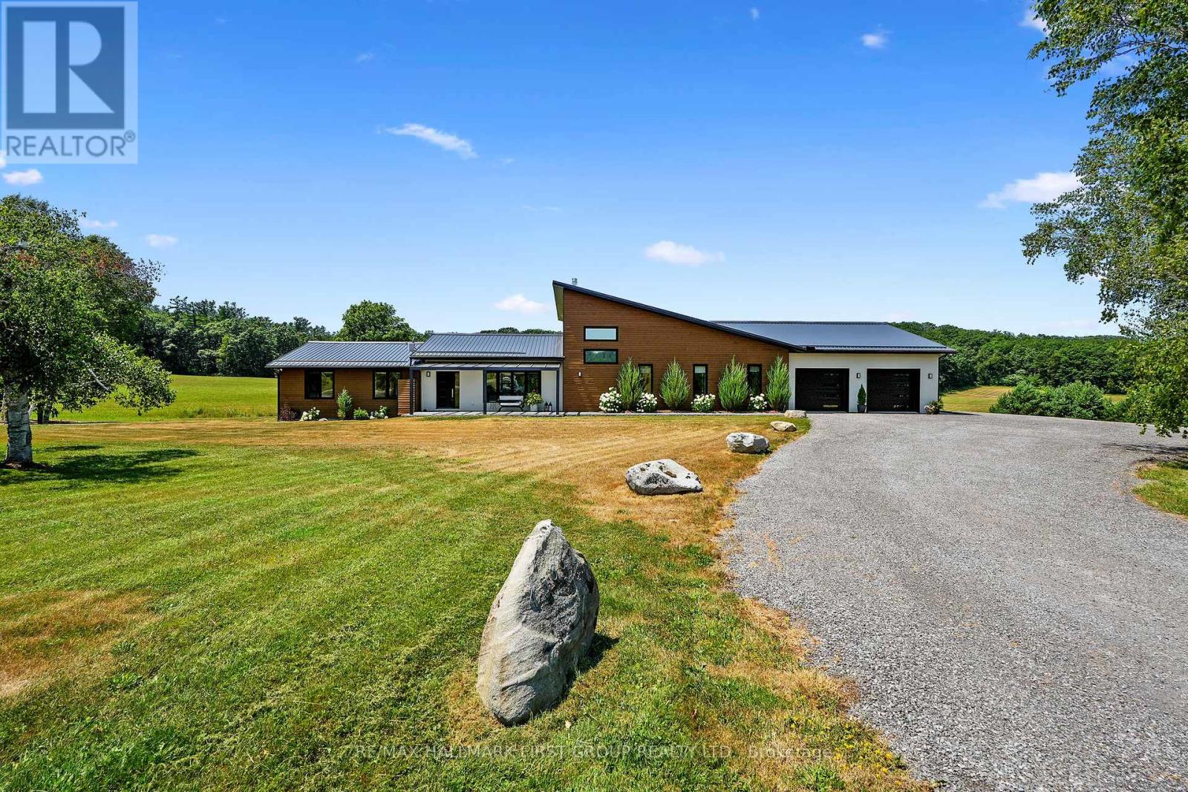269 Dingman Street
Wellington North, Ontario
Welcome to this exquisite detached residence offering close to 2,500 sq ft of refined living space, set on a premium lot with no sidewalk and unobstructed front views. From the impressive double-door entry to the soaring 9 ft ceilings and expansive layout, every detail has been thoughtfully designed. Enjoy separate formal living and family rooms with hardwood floors, a generous breakfast area, and a chef-inspired kitchen with stainless steel appliances. The upper level features 4 spacious bedrooms and 3 full bathrooms, providing exceptional comfort and convenience. A truly exceptional home in a sought-after setting schedule your private viewing today before its gone. (id:60365)
36 Hillcroft Way
Kawartha Lakes, Ontario
Welcome to 36 Hillcroft Way* Your Modern Escape in the Heart of Cottage Country *Discover this stunning brand-new 4-bedroom, 3-bathroom home in beautiful Bobcaygeon, just 1.5 hours from Toronto*Set in a tranquil new development and surrounded by nature, this home offers the perfect blend of contemporary living and relaxed, small-town charm *Property Highlights: 1. Spacious open-concept design with 9-foot ceilings, seamlessly connecting the kitchen, dining, and living areas ideal for entertaining or cozy nights in 2. Sun-filled interiors with large windows that bathe the home in natural light 3.Walkout to a private backyard, perfect for outdoor dining or morning coffee 4.Luxurious primary suite featuring a private ensuite and walk-in closet your personal retreat 5.Second line to the waterfront, with scenic views of Sturgeon Lake 5.Extra Upgrade $$$$ from the Builder- Full Unfinished Spacious Basement with potential to add more Living Space*Lifestyle& Location Nestled along the Trent-Severn Waterway, Bobcaygeon is beloved for its natural beauty and vibrant community. Live where others vacation and enjoy: Boating, fishing, swimming, and outdoor adventures year-round*Local boutiques, charming restaurants, and live entertainment all just minutes away (id:60365)
Farm - 752 Empire Road
Port Colborne, Ontario
Charming 4.5 Acre Rural Residential with Modern Barn and 1,640 square foot Bungalow! Discover the perfect blend of country living and modern convenience on this picturesque property with farming options! Close to the highway and border, nestled in a peaceful rural setting, walking distance to the friendship trail and lake Erie, this property offers so much privacy and space to enjoy the tranquility of nature. This 3 bedroom, 2 bathroom bungalow is warm and inviting, offering 2 separate living areas and features an oversized attached garage with workshop for all your projects and storage needs! A bright sunroom provides the perfect spot to relax and take in the beautiful surroundings year long. Equipped for livestock or horses, this property boasts 5 fenced pastures, a riding pen and a pond. The brand new barn is ready for use, offering ample space for stabling, feed storage or equipment. Plus there is ample space for vehicles, trailers, boats and guests! Whether you're looking to embrace the farming lifestyle, purchase an income property or simply enjoy the space and privacy of country living, this property is rare to find! Updates and features included but are not limited to: Roof 2016, Barn 2024, Windows 2020, California shutters, hardwood floors, walk in closets, wood stove, stainless steel appliances, newer washer and dryer, hot water tank owned, solar panels, septic recently cleaned. Buyers can also enjoy passes to Sherkston Shores!! (id:60365)
55 Rockledge Drive
Hamilton, Ontario
Immaculate freehold 2 stry townhouse boasting S. of Rymal Rd location near Hamilton, Stoney Creek & Binbrooks amenities incs schools, city transit, shopping & Linc/Red Hill. This 2020 DeSantis blt home is situated in fashionable Summit Park introducing 1783sf interior, 1014sf basement & 241sf garage - boasting open conc. kitchen sporting upgraded cabinetry, 9ft ceilings, island, quartz counters/back-splash & hi-end appliances, dinette enjoys sliding door WO to landscaped, fenced rear yard, impressive living room & 2pc bath. Engineered hand-scraped style hardwood floors & 9ft tray ceilings compliment distinguished decor. Lavish primary suite highlights upper level incs 4pc bath & WI closet, 3 add. bedrooms, 4pc bath & airy hallway. Unspoiled basement houses laundry station & mechanicals. Extras -n/g furnace, AC, HRV & double drive. (id:60365)
100 Baird Street S
Blandford-Blenheim, Ontario
RemarksPublic: Welcome Home to this stunning custom-built bungalow offering over 3,300 square feet of finished living space, nestled on a beautifully landscaped Large lot in a quiet, central small-town setting. With 5 spacious bedrooms and 3 full bathrooms, this thoughtfully designed home is perfect for multi-generational living or growing families. Crafted with timeless oak trim throughout, this home exudes warmth and quality craftsmanship. The open-concept main level features bright and airy living spaces, a generous kitchen, and walkouts to your own backyard oasis. Enjoy beautifully maintained gardens, mature trees, and no rear neighboursa rare and peaceful setting. The fully finished potential in-law suite offers its own entrance, making it ideal for extended family or guests. A double car garage, newer roof, UV water filtration system, air exchanger, and ample parking ensure comfort and convenience for every lifestyle. This is a rare opportunity to own a spacious, custom home with charm, privacy, and versatilityall in a quiet, welcoming community close to schools, Toyota plant, shops, and local amenities. (id:60365)
105 Glenridge Avenue
St. Catharines, Ontario
Prestigious Old Glenridge Location! Live In A Luxury House In The Heart Of The St. Catharines (Niagara) with extra In-Law Suite, Modern completely renovated with brand new luxury Stainless Steel appliances, Lots of Natural Light Coming Through Windows, With pantry and 3 bathrooms, remote controlled lights, 8 security cameras with 2 stations, Modern luxury kitchen, quartz granite counter tops. Welcome to this stunning your luxury Home with Huge Lot, 2nd Floor has 4 bedrooms with new 4-piece luxurious bathroom, this immaculate property is perfect for you, 8 plus parking spots, new luxury blinds, modern dual rods, curtains, Close to Brock University may be 4 minutes drive, Ridley college, Niagara college, Niagara-on-the-Lake, Niagara Falls, schools, shopping and pen centers, QEW plus more. Excellent modern In- Law Suite with separate entrance, 2 modern bedrooms and extra Kitchen with Stainless Steel appliances for extended family or potential income. Bus stop steps from the house (id:60365)
101 - 81 Charlton Avenue E
Hamilton, Ontario
#101-81 Charlton Avenue, East Hamilton ON introducing this charming 2-bed, 1-bath unit in the heart of downtown Hamilton, strategically located close to many amenities and GO Transit. 'with St. Joes' Hospital and vibrant shops, restaurants, and cultural attractions just steps away. One of the standout features of this apartment is undoubtedly the huge balcony that is perfect for sipping your morning coffee. Enjoy the convenience of a dedicated underground parking spot. You will have everything at your fingertips. Don't miss the opportunity to make this your new home. (id:60365)
6089 First Line
Erin, Ontario
Spectacular country custom home! Up the private drive to over 9000 sqft. of living space with the finest finishes. Situated on 41 private acres; step into the great room with soaring ceilings, white oak flooring, fireplace, entertaining & dining areas; and walkout to covered porch with fireplace. Massive primary suite with spa bathroom. 2 walk-in closets and country views. Incredible kitchen/pantry with gourmet level appliances. 3 additional main floor bedrooms with luxury bathrooms. Sun-filled lower level with 2 bedrms, family room, games room & storage. Separate 1 bedroom loft apartment with kitchen/great room, laundry and separate entrance. Massive 2500 sqft. insulated/heated garage with room for all the toys. Exterior of composite siding, hand cut wood beams and stone columns. Land is mix farmed & wooded. Smart wired home for ease, entertainment & security. (id:60365)
#32 - 520 Grey Street
Brantford, Ontario
Corner lot Freehold townhome in a very convenient location, featuring 3+1 bed 4 bath, more than 1500 sq. ft, open concept kitchen design with Island making it Perfect for Big Family Gatherings or entertaining with friends, full of natural light, and so much more. Upstairs, the loft gives you an office nook/kids' play area. The primary bedroom has a 3 pc ensuite with a walk-in closet. An open concept finished basement with a full bath and kitchen for a small family can be easily rented for $1300. Located In A Friendly Neighborhood. Minutes To HWY 403, Stores, & All Amenities. (id:60365)
1411 - 155 Caroline Street S
Waterloo, Ontario
Stylish Uptown Condo with Sunset Views at Caroline Street Private Residences - Welcome to Suite 1411 at 155 Caroline Street, an impeccably maintained 1-bedroom, 1-bathroom condo offering 645 SF of stylish, move-in-ready living in one of Waterloo's most sought-after addresses. Perfectly situated in the sought-after Bauer District, this freshly painted suite is filled with natural light and features floor-to-ceiling windows, engineered hardwood flooring, and a bright, open-concept layout. The kitchen is both stylish and functional, appointed with quartz countertops, a large island with storage, classic subway tile backsplash, and stainless-steel appliances - ideal for cooking, entertaining, or everyday living. The spacious living room flows seamlessly onto a large, private, west-facing balcony with sweeping city views - perfect for enjoying the evening sun. The bedroom features direct balcony access and a walk-in closet, while the upgraded bathroom includes ceramic tile flooring and a sleek modern faucet. Additional conveniences include in-suite laundry, one underground parking space. Residents enjoy premium amenities including a 24-hour concierge, fitness centre, rooftop terrace with BBQs and a putting green, guest suites, a media room, and a party room with a pool table. Live steps from Vincenzos, Bauer Kitchen, the Willis Way LRT stop, Waterloo Park, boutique shopping, cafes, trails, and Uptown Waterloo's thriving tech and innovation district. Experience elevated condo living in a prime location - book your private showing today! (id:60365)
4566 Harwood Road
Hamilton Township, Ontario
Set on a sprawling 23-acre estate, this striking modern residence exemplifies the perfect balance between contemporary elegance and rural serenity. Every detail has been thoughtfully curated, blending sleek architectural design with high-performance construction, including efficient ICF walls and radiant heated concrete flooring. Step into a grand, open-concept living area defined by cathedral ceilings and a dramatic wall of windows. A double-sided Napoleon propane fireplace anchors the space, connecting the living room to a sophisticated dining area adorned with modern lighting and walkout to the second-level deck ideal for outdoor entertaining. Sunlight pours into the kitchen through oversized windows and skylights, offering breathtaking views of the rolling countryside beyond and showcasing top-tier Jenn-Air appliances, striking Dekton countertops and a waterfall island with a breakfast bar. Resort-style living awaits in the private attached oasis. A 14x24 heated indoor saltwater pool, soaring 20-foot ceilings, expansive windows, a hot tub, and space for a lounge or home gym create an oasis-like experience, ideal for year-round relaxation and entertaining. The primary suite is a tranquil retreat featuring a walk-in closet and spa-inspired ensuite with dual vanity, freestanding soaker tub, and glass shower enclosure with steam shower. An additional bedroom and two bathrooms round out the level. The finished lower level adds flexible living space, including a sprawling bedroom suite with sitting area, semi-ensuite bath, and walkout to a covered patio. A massive recreation room with a walk-in closet offers potential for a future fourth bedroom. Enjoy a lower covered patio area, fenced yard, and firepit area, perfect for summer nights under the stars. Additional highlights include a radiant heated 4-car garage and a 16x24 barn for versatile use. This one-of-a-kind property is the pinnacle of modern rural luxury. Just under 15 minutes to Cobourg and Highway 401. (id:60365)
343 Merritt Street W
St. Catharines, Ontario
Welcome To The Merriton Historic 1873 Townhall An Incredible Opportunity For Businesses Seeking A Unique And Prestigious Space. This Property Boasts A Spacious And Versatile Layout, Offering 2550 Square Feet Of Office Space On The Main Floor (Wheelchair Accessible) Also Feat. 2350 Square Feet On Second Floor, Previously Used As A Hall/Event/Social Club. With Elevator Access. Also Feat. Bathrooms, Kitchen, Large Stage, And High Ceiling's This Distinctive Space Offers Endless Possibilities And Would Suit A Variety Of Uses. Property Comes With 11 Parking Spots. Please Note Landlord May Consider Leasing The Main Floor Office Or Second Floor Separately Terms To Be Negotiated. Property Located Min To Downtown St Catharines, Shopping, Plaza, Community Centre, Parks Major Highway And All Amenities. (id:60365)













