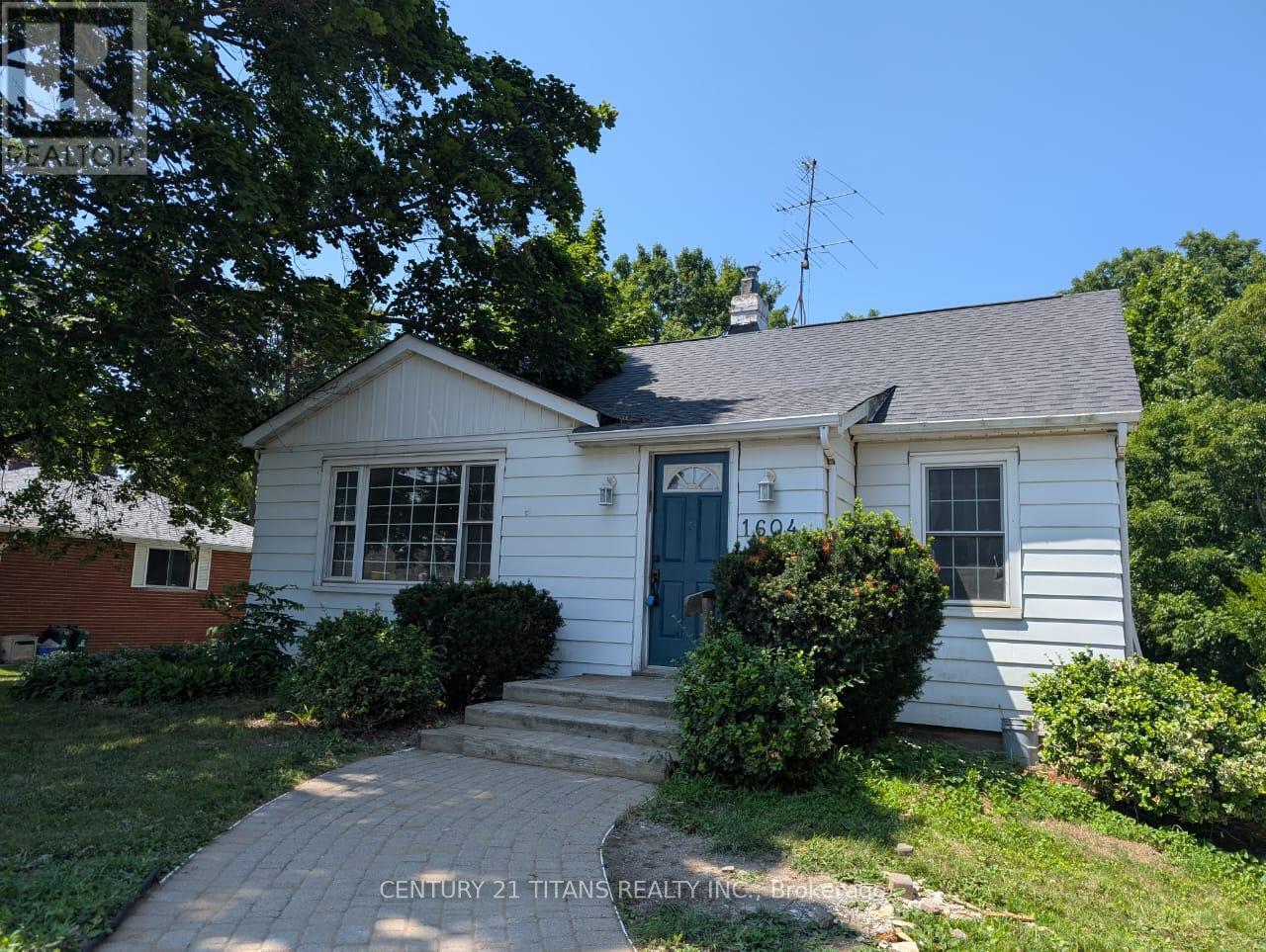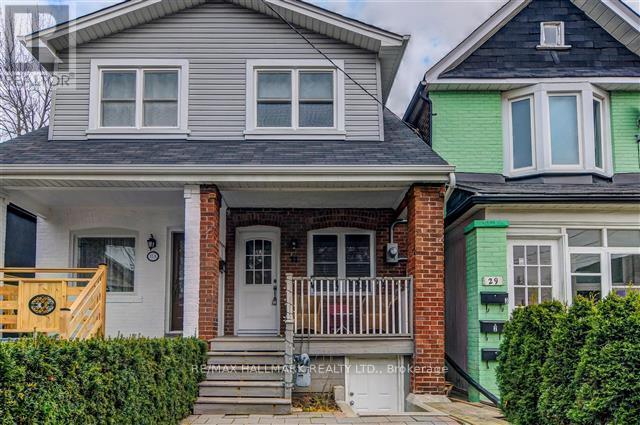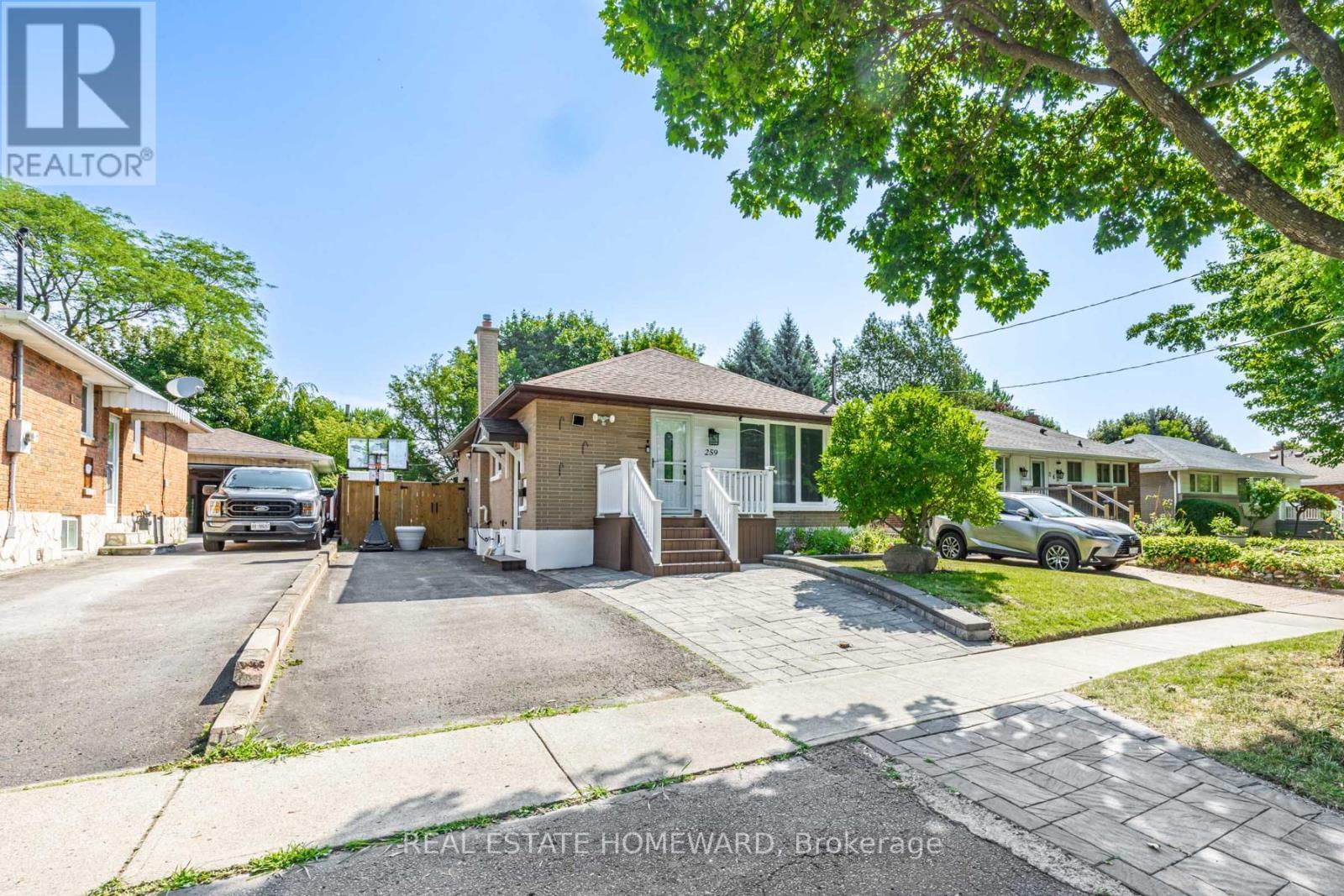29 Mortimer Crescent
Ajax, Ontario
PRIME AJAX/PICKERING VILLAGE ! The one you have been waiting for! Prepare to be delighted with this impressive and well maintained (by only one original owner) brick 4 bedroom, 3 bathroom JOHN BODDY built home situated on a generous 54 by 110 foot lot within an extremely coveted peaceful tree lined Crescent (The only Cres in the development). The Oakcrest Model built in 2001 offers families an impressive 2500 square feet above grade plus 1295 sf more on the lower level to finish to your liking. Thats 4800 sf! Enter -covered front porch with custom landscaping perfect for morning coffee and start to enjoy the many benefits greeting you inside. Step into the main floor with sun filled living/dining areas, bay windows, hardwood flooring, potlights, separate laundry room with direct garage access, powder room and the highlite of this model..the sunken family room with gas fireplace and picture windows overlooking the rear yard ideal for family company and entertainment. Cook, gather and enjoy the generous family sized kitchen and breakfast/dining areas offering plenty of cabinetry and bright windows with a convenient walk out to the bbq deck. Head upstairs to the primary suite offering incredible space, 5 piece ensuite-soaker tub, updated lighting, walk in closet, cozy broadloom and sunny bay windows overlooking the quiet Crescent. Three more sizable bedrooms await enjoying a second 5 piece bathroom. Opportunity abounds on the expansive lower level for a rec room, 5th bedroom, gym, office, storage rooms, workshop and so much more! Almost finished with electrical, rough in bathroom plumbing, insulation and walk out done..choose your flooring, drywall and ceiling tiles and voila! Resort like living continues on the oversized lot with an inground pool, deck, exterior terrace for dining and relaxation and greenspace for gardening.This delightful address is minutes from nature trails, charming historic Pickering Village, top rated schools, golf course, Go, highways,parks 48 (id:60365)
17 Austin Avenue
Toronto, Ontario
Welcome to your next family home in one of Toronto's most beloved neighbourhoods, prime Leslieville! This spacious, 2 1/2 storey property is full of potential and ready for its next chapter. Formerly used as a group home, it offers a rare opportunity to be converted into a warm and welcoming single-family residence (with city approvals), perfectly suited for growing families With generous space across multiple levels. There's also the exciting potential to create a multi-generational home or add separate units for extended family or income potential(subject to city approvals). This home has been set up with fire doors, multiple fire exits and fire escape stairs. A home with a spacious yard truly enhances the family experience. It brings together functionality, beauty, and potential creating a private, outdoor haven right outside your door. One of the many standout features is the laneway access with parking for up to 3+ cars, a rare find in Toronto. This opens up even more possibilities, including the potential for a laneway house,offering added space for family, guests, or future rental income (pending city approval).Nestled on a tree-lined street just steps to top schools, parks, shops, and cafés, this home offers the perfect blend of urban convenience and community charm. Whether you envision a modern family retreat or a long-term investment in one of Toronto's most family-friendly neighbourhoods, the possibilities here are truly endless. (id:60365)
1604 Hwy 2 Road
Clarington, Ontario
Beautifully Renovated 4-Bedroom Bungalow On Massive 78 x 320 Ft Ravine Lot!This Charming Home Backs Onto A Scenic Ravine With Mature Trees Enjoy A Tranquil, Campground-Like Setting In Your Own Backyard! Freshly Painted With renovated washroom , Pot Lights In Living Room, Renovated Kitchen W/New Tiles, Cabinets, Gas Stove & Dishwasher. Includes New Washer & Dryer. Walk Out To A Large Deck Overlooking The Private, Tree-Lined Yard. Huge Driveway With Parking For 4 Vehicles. A Rare Opportunity With Incredible Outdoor Space & Modern Updates! (id:60365)
21 Nuffield Drive
Toronto, Ontario
A home you can grow into, 21 Nuffield dr offers SPACE, VERSATILITY and COMMUNITY all in the heart of Guildwood Village. This 4+1 bedroom, 3 bathroom detached 4 level sidesplit sits on a generous 50x105 ft lot, backing right onto the 7 acre Guildwood Village Park. With 1,586 sq. ft. above grade plus a fully finished basement, this home offers room to grow, the perfect setup for multi-generational living, or the potential for rental income. Upstairs, youll find 3 bedrooms, a full kitchen, laundry, a 4 piece bath, and fresh new luxury vinyl flooring throughout. On the main level, a 4th bedroom, a 3 piece bath, a kitchenette, and a bright living room with floor to ceiling glass doors invite you outside to a fully fenced backyard, complete with direct access to the park trails. The lower level is a self-contained suite of its own, featuring a 5th bedroom, kitchen, 4 piece bath, and laundry. An attached 1 car garage, private driveway parking for four, and easy backyard access to both Guildwood Junior PS and St. Ursula Catholic School make family living effortless. Set within one of Toronto's most charming and close knit communities, Guildwood is known for its tree lined streets, strong community spirit, and natural beauty. From Lake Ontario and the Guild Inn Estate to waterfront trails, excellent schools, TTC, GO Transit, and nearby shopping, youll love calling this hidden East End gem home. Come visit our open house Saturday Sept 6 and Sunday Sept 7 from 2:00-4:00PM! (id:60365)
31 Hiawatha Road
Toronto, Ontario
Prime Leslieville, steps to Little India. Restaurants, pubs, shopping, breweries, grocery stores, it's all here! Coxwell Bus is a short walk away, Queen And Gerrard Streetcars just as close! Godspeed Brewery, Lake Inez, Lazy Daisy's Cafe, and the Black Pony at Gerrard! 2-bedroom home with a cozy private backyard. Come see for yourself, this one will be gone before you know it! Separate basement entrance, handy for bike and sports gear storage. (id:60365)
1583 Alwin Circle
Pickering, Ontario
This beautiful updated family home is in a great location, walk to shopping, transit, parks, Pickering Recreation Complex. Close to GoTrain, 401 hwy and places of worship. A bright freshly painted home, features a spacious new kitchen with quartz counter tops in (24), renovated powder room in (23) roof shingles, renovated main bathroom, luxury vinyl throughout, and central air all in (21). Wonderful layout with main floor family room offering a gas fireplace and walkout to a balcony, great for relaxing or entertaining. Formal dining and living rooms. Very spacious and move in ready. Upstairs along with the renovated bathroom, offers 3 good size bedrooms with closets. The basement is finished with a rec room, potential 4th bedroom, laundry room and rough-in washroom. There is also direct access to the basement, from a separate entrance from the 1.5 car garage. This home offers a fully fenced south facing backyard with private patio. Great for kids, pets and gatherings with family and friends. ** This is a linked property.** (id:60365)
2576 Orchestrate Drive W
Oshawa, Ontario
DEAL FELL THROUGH IMAGES WHEN OWNER WAS THERE, PROPERTY NOW EMPTY This wonderful 4-bedroom, 3.5-bathroom home , combines comfort, convenience, and practicality perfect for families, commuters, or anyone looking to enjoy easy access to everything. Enjoy sunshine filled warmth from all the windows on this corner lot. Situated just a block away from a local school and only moments from the highway, this home offers unmatched accessibility. Whether you're heading to work or dropping the kids off at school, your daily routine just got a whole lot easier. Inside, you'll find a functional layout with four bedrooms, a bright living area, and a spacious kitchen with ample cabinetry. Perfect for everyday living and entertaining. Natural light fills the space, and there's plenty of room to grow, work from home, or host guests. Step outside to a nice size yard with room to relax, garden, or play. Plus, with shopping, dining, and entertainment just minutes away, you'll never be far from what you need. Whether you're looking for a family-friendly neighborhood or a commuters dream location, this home offers the best of both worlds. Note: There is Permit available and drawings are complete for separate side entrance. (id:60365)
259 Windsor Street
Oshawa, Ontario
Stunning home in a quiet, family-friendly neighbourhood. Main floor only. Recently updated throughout, this home features two bright bedrooms, a full 4-piece bath, and a spacious open-concept living and kitchen area. Functional layout with large windows for plenty of natural light. Enjoy modern appliances, laundry facilities and dedicated parking spot. Possibility of a 2nd parking spot. Enjoy a large backyard with a beautiful sunroom perfect for relaxing or entertaining. Conveniently located with easy access to highways, transit, and amenities. (id:60365)
Bsmt - 25 Lewin Crescent
Ajax, Ontario
MOVE IN NOW!! Stunning fully renovated 2 bedroom basement unit with 1 parking! Separate entrance, bright with natural lighting and potlights throughout. Open concept kitchen/living/dining area. Desirable Clover Ridge neighborhood of South East Ajax, steps from Ajax Lake & Waterfront Park. Family-friendly community with scenic walking trails and green spaces at your doorstep. Easy access to Highway 401 and public transit options. Close to shopping centres, restaurants, healthcare & all amenities. (id:60365)
22 Kilbride Drive
Whitby, Ontario
Welcome to 22 Kilbride Drive a beautifully updated 4+1 bedroom, 4-bathroom home nestled in the highly sought-after Fallingbrook community. From the moment you arrive, the hardscaped front steps and modern front door set the tone for whats inside: approximately 3,500 square feet of thoughtfully finished living space. The main floor features elegant hardwood floors and expansive updated windows that flood the living and dining rooms with natural light. The renovated kitchen boasts a peninsula, a spacious eat-in area, and a generous pantry perfect for family meals or entertaining. Cozy up in the family room beside the natural gas fireplace, creating a warm and inviting atmosphere. Upstairs, the primary suite impresses with a luxurious 5-piece ensuite. Three additional spacious bedrooms and a modern 4-piece bathroom complete the upper level. The fully finished lower level offers a large rec room ideal for a home gym, games area, or movie nights. A second sitting area with a gas fireplace provides a quiet retreat, while the additional bedroom with a 2-piece ensuite is perfect for guests or in-laws. Step outside to a private backyard oasis with no rear neighbours. The large deck is ideal for entertaining or relaxing in the sun, surrounded by low-maintenance perennial gardens. Ideally located near public transit, top-rated schools, and all amenities, this move-in-ready home is waiting for its next chapter. Don't miss your chance to make it yours. For a full list of updates see attached feature sheet. (id:60365)
118 - 50 Scarborough Golf Club Road
Toronto, Ontario
The Perfect 3 Bedroom End Unit Townhome In a Family Friendly Neighbourhood* Recently Upgraded Throughout* Massive Private Terrace* New Updated Gourmet Kitchen Featuring Top Of The Line Stainless Steel Appliances* Double Undermount Sink W/ Upgraded Hardware & Extendable Faucet* Modern Subway Style Backsplash* Brand New High Quality Long Lasting Laminate Floors Throughout Main & Second Floor 2025* All New Pot Lights 2025* Custom Light Fixtures Throughout* Primary Bedroom Featuring Oversized Walk In Closet* All Spacious Bedroom W/ Ample Closet Space & Storage* All Bathrooms Upgraded W/ New Modern Vanities Including Modern Quartz Counters W/ New Faucets & Hardware* Oversized Owned Heated Underground Parking Spot, Can Fit 2 Cars* Residence Enjoy Access To Private Indoor Pool, Games Room, Meeting Room, And Fully Equipped Gym Enjoy Access To Local Ammenities* Walking Distance To Nature Walks* Public Transit* Steps To Park* Must See! Don't Miss! (id:60365)
1003 - 1255 Bayly Street
Pickering, Ontario
San Francisco by the Bay Stunner! Gorgeous open layout in this newly built condo with epic east views and beautiful sunrise spectacular! 1 bedroom with proper den gives you a great work space and could fit a bed. Found in Pickering's Bay Ridges area and built in 2020 , San Francisco by the Bay 3 was built by Chestnut Hill Developments. San Francisco by the Bay 3 is a High-Rise condo located in the Bay Ridges neighbourhood. San Francisco by the Bay 3 is a 26 storey condo and has 263 units. Tim Horton's and Starbuck's, are a 1 minute walk away, Pickering GO Station 5 minute walk, Loblaws 5 minute walk, Pickering Town Centre, 10 minute walk, Pickering City Hall with year round events, 10 minute walk. Fantastic Frenchmann's Bay with Lake access, Marina, Park, fine dining and all the boutique community goodness a 5 minute drive down Liverpool. Don't drive? Bike incredible paths all along the lakeshore all the way to Toronto and beyond and East to Oshawa and beyond...saturated with everything you need! 4 public & 5 Catholic schools serve this home. Of these, 8 have catchments. There is 1 private school nearby. 3 playgrounds, 2 ball diamonds and 4 other facilities are within a 20 min walk of this home. Parking and locker included in this extremely well managed and well maintained building. (id:60365)













