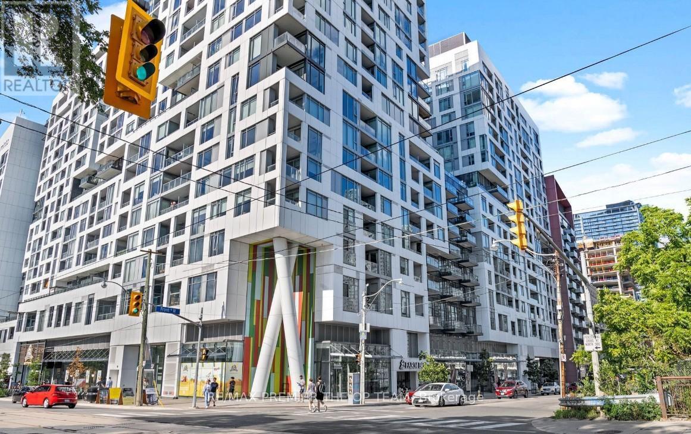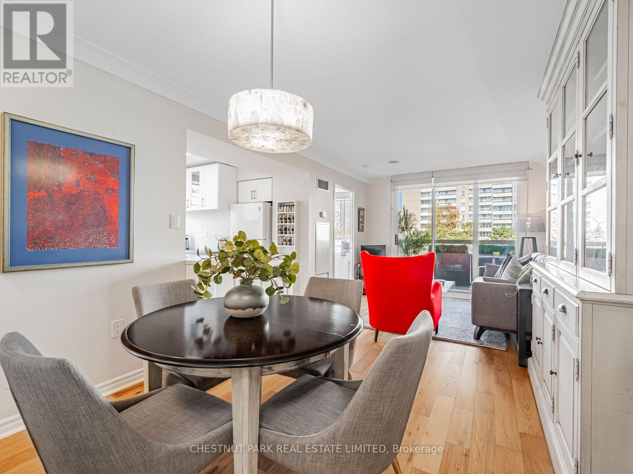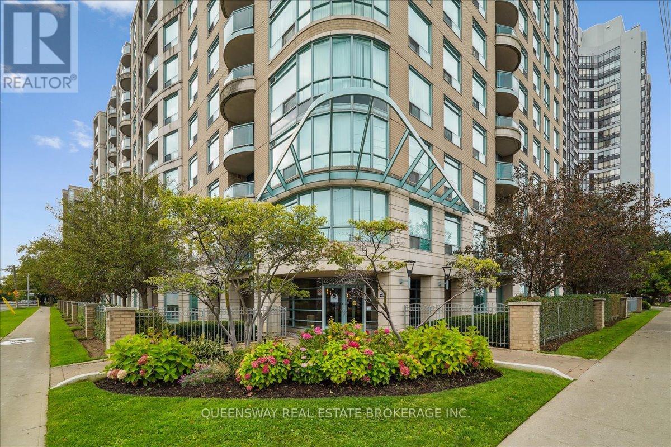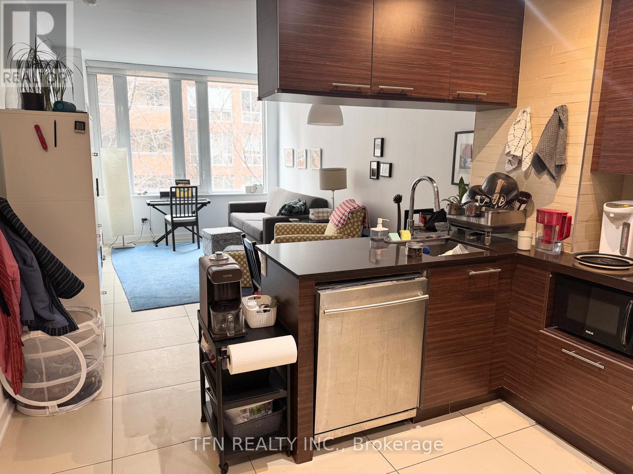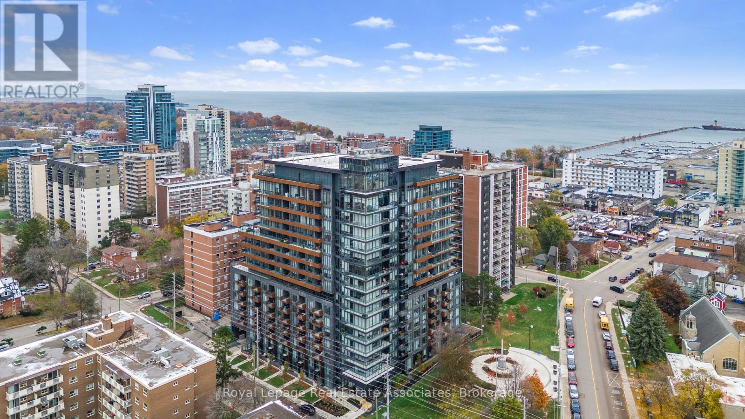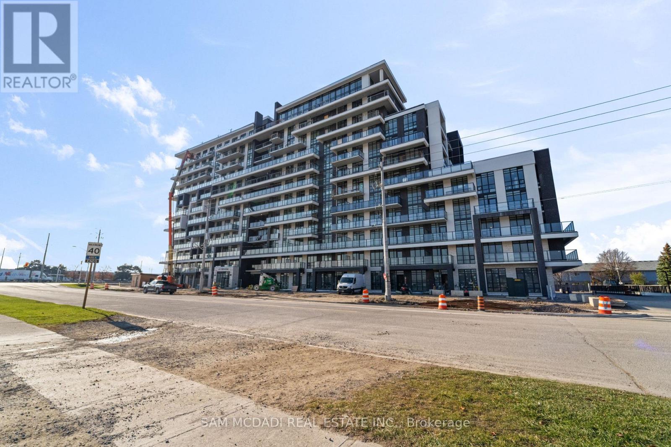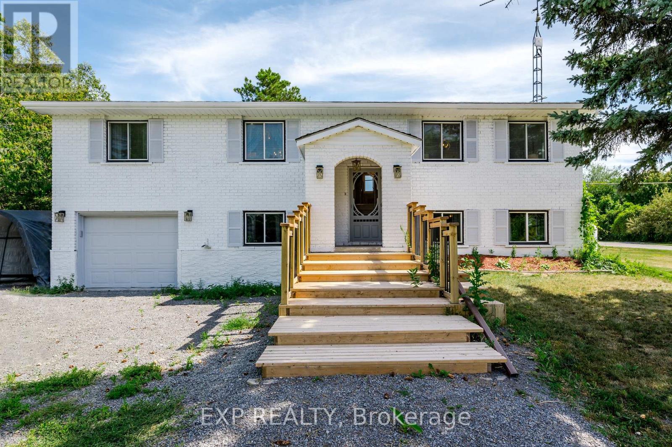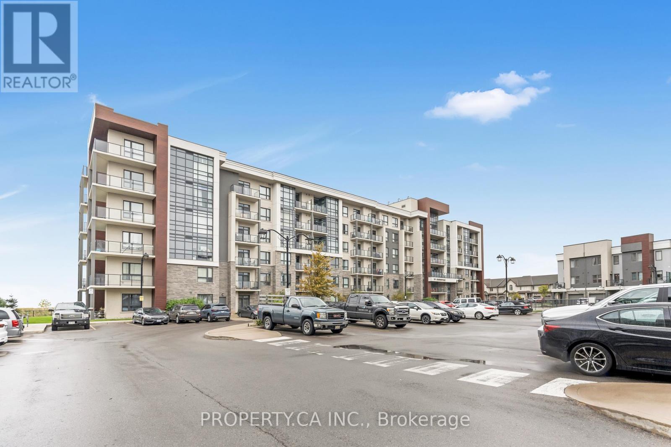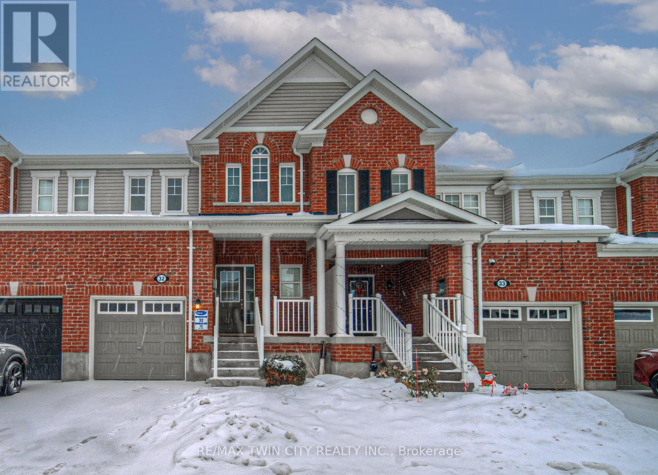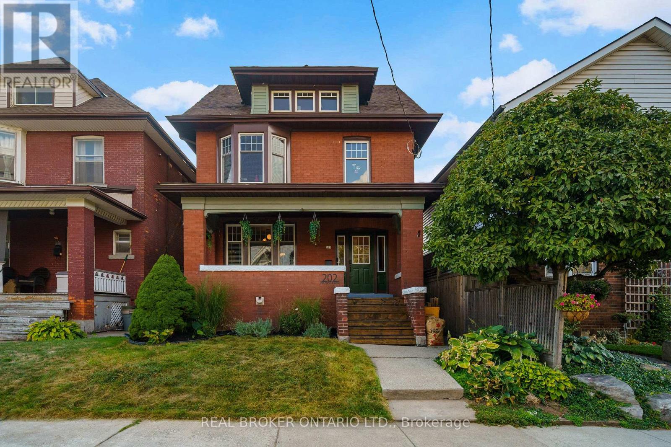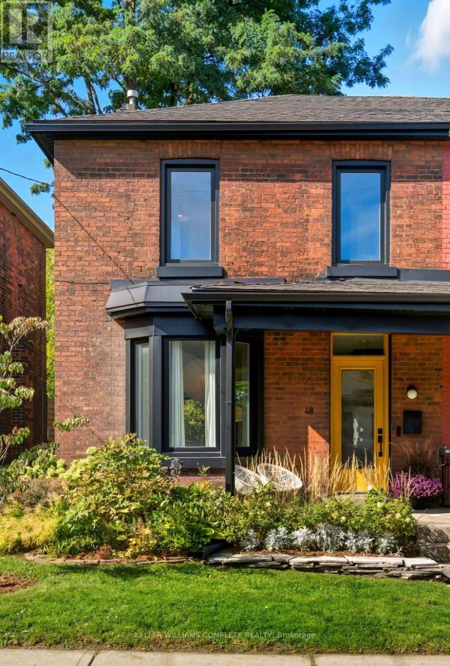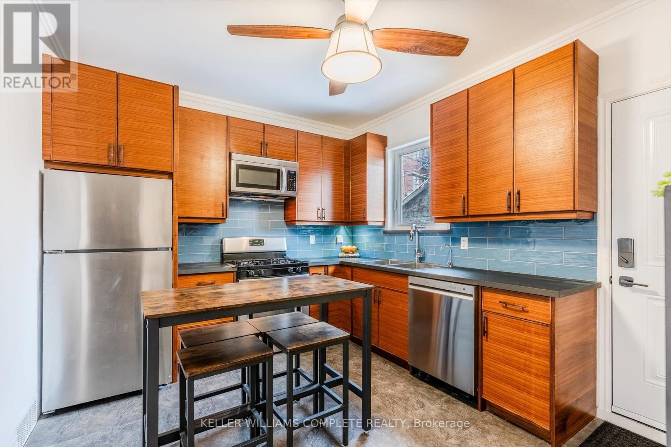1518 - 576 Front Street
Toronto, Ontario
Welcome To Minto Westside, A Luxury Condo Offering Breathtaking Views Of The City Skyline And The Iconic CN Tower. This Stylish 1-Bedroom, 1-Bathroom Suite Is Perfectly Situated In The Heart Of Downtown, Just Steps From The Entertainment And Financial Districts. Residents Will Soon Enjoy Exceptional Amenities, Including An Inner Courtyard With Bbqs, Fire Pits, A Wet Bar, And An Indoor Lounge Featuring A Fireplace And Bar. Additional Perks Include Two Private Dining Areas, An Expansive 8,000 Sq. Ft. Health And Fitness Centre, Two Guest Suites, And A Refreshing Outdoor Pool - All Designed To Elevate Urban Living. (id:60365)
505 - 253 Merton Street
Toronto, Ontario
6 month lease. Discover serene city living in this beautifully renovated corner condo filled with incredible pride of ownership. A bright, thoughtfully designed 2-bed, 1-bath suite with 786 sq ft of renovated living space plus a private balcony.Fully renovated, beginning with a custom ceramic-tiled foyer & a spacious entry closet w/ mirrored doors, flowing effortlessly into an open living & dining area with wide plank engineered hardwood flooring throughout. The recently renovated kitchen features quartz counters, full-size appliances, ample storage & a convenient breakfast bar.The split-bedroom layout provides excellent privacy, with a generous primary suite & a large 2nd bedroom enhanced by corner windows & a mirrored-door closet. A stylishly renovated bathroom, ensuite laundry, fantastic closet space throughout, fresh paint, smooth ceilings in the main areas, custom window coverings & custom crown moulding make this home truly move-in ready. Underground parking close to the elevator & a locker, add even more convenience. Tenant has the option to have a partially furnished unit with living & dining room furniture. Set within an exceptionally well-managed and community minded boutique building with only 124 suites. Enjoy an on-site property manager, 24 hr concierge & direct access to the Beltline Trail through a secure courtyard garden w/ BBQ, as well as visitor parking & a newly expanded, fully equipped fitness facility. BONUS- all-inclusive: heat, hydro, water & central air, 1 Parking and 1 Locker. Walking distance to the future Davisville Community & Aquatic Centre (slated for 2027). With the Beltline Trail & Mt. Pleasant Cemetery right in your backyard, this location is ideal for nature, dog lovers, cyclists & runners. You're close to everything yet removed from the congestion-just a short walk to Davisville Subway Station, & steps to charming shops, restaurants, Sobeys & a short stroll to Davisville Village, Yonge & Eg & Yonge & St. Clair. (id:60365)
200 - 28 Pemberton Avenue
Toronto, Ontario
**CORNER UNIT** Welcome to this stunning 2-bedroom, 2-bathroom corner condo in the heart of vibrant North York, offering 927 sq. ft. of bright, airy living space that feels more like a home than a condo. *Thoughtful Design Meets Natural Light* Step inside to discover a carefully crafted split floorplan that maximizes both space and privacy, with bedrooms strategically placed at opposite ends for ultimate tranquility. Large windows throughout flood every room with natural light, while the spacious kitchen showcases stunning wrap-around windows a rare feature. Your private balcony provides the perfect quiet retreat for morning coffee or evening relaxation. *Convenience at Every Turn* Nestled on the peaceful 2nd floor with no elevator waits required, this rare gem includes both parking and a storage locker. Direct underground access to Finch Subway and GO station makes commuting effortless year-round especially appreciated during Toronto's snowy winters while quick highway access keeps you connected to the GTA. *Move-In Ready* This contemporary home sparkles with fresh updates including brand-new flooring, modern vanities, stylish bathroom tiles, and fresh paint throughout. Located in a professionally managed building with all-inclusive utilities, it offers the perfect blend of modern elegance and convenience. *Prime Location* At 28 Pemberton, you're truly in the heart of it all surrounded by top-rated schools, beautiful parks, trendy restaurants, cozy cafes, and everything Yonge Street has to offer. (id:60365)
217 - 3 Market Street
Toronto, Ontario
Experience Stylish Living at the Modern Market Wharf, Just Steps from St. Lawrence Market! Step into this exquisite west-facing 2-bedroom, 1-bathroom condo, offering approximately 673 sq. ft. of sleek, modern living space. Sunlight pours through expansive windows, illuminating the airy interiors. The contemporary kitchen boasts a chic breakfast bar and high-end stainless steel appliances, making it perfect for both everyday living and entertaining. Nestled in the heart of Toronto, this home offers unmatched convenience with a coveted 100 Walk Score. Enjoy being just moments away from the iconic St. Lawrence Market, the scenic waterfront, the Financial District, renowned restaurants, trendy shops, the T.T.C., and endless entertainment options. Seize the chance to call this vibrant neighborhood home! (id:60365)
805 - 21 Park Street E
Mississauga, Ontario
Welcome to TANU - Boutique Luxury in the Heart of Port Credit.This exceptional 2-bedroom + den, 3-bath suite offers modern living with unmistakable lakeside charm. Enjoy west-facing views and a bright, open-concept layout enhanced by smart-home technology and keyless entry. The versatile den is ideal for a home office or guest space.Start your morning with a short walk for coffee, then enjoy the waterfront trails just steps from your door. In the evening, stroll to one of Port Credit's many acclaimed restaurants. From your private balcony, take in views of Lake Ontario and the Credit River - and during festival season, enjoy the music and atmosphere without leaving home. Like to travel? Enjoy the peace of mind that comes with a 24-hour concierge and secure underground parking (license plate recognition). Resort-style amenities include a state-of-the-art fitness & yoga studio, co-working lounge, guest suite, party room, games room, media room, pet spa, car wash, EV charging, and an outdoor terrace with BBQs and a fire pit lounge.Perfectly situated, you're only a 4-minute walk to Port Credit GO Station and minutes to the QEW, offering seamless access to downtown Toronto and beyond.Port Credit is more than a place to live - it's a lifestyle. Discover luxury, convenience, and waterfront living all in one. 1 indoor parking spot, 1 locker. Rogers High Speed Internet & TV (2 cable boxes) included in monthly maintenance fees. Custom Automatic Blinds, Black Out Blind in Primary, Culligan Pure Water System, Upgraded electrical boxes for Ceiling Fans & Lights. (id:60365)
505 - 461 Green Road
Hamilton, Ontario
Welcome to Unit 505 at 461 Green Road in Stoney Creek - a brand-new 1+1 bedroom condo located just steps from Lake Ontario and the QEW. This bright and spacious suite offers an open-concept layout with a modern kitchen featuring new Frigidaire stainless steel appliances, a double sink, stylish backsplash, and generous storage. The kitchen flows seamlessly into the living room, where floor-to-ceiling windows fill the space with natural light and open onto a private balcony. The primary bedroom also includes floor-to-ceiling windows and soft carpeting for added comfort, while a sleek 4-piece bathroom provides a convenient shower-and-tub combination. Additional highlights include in-suite laundry with a brand-new GE washer and dryer set, a versatile den perfect for a home office, and one parking space. Residents enjoy exceptional building amenities, including a stunning rooftop deck with BBQs, lounge seating, and breathtaking views of Lake Ontario and the Toronto skyline. Ideally located between the QEW and the waterfront, this condo offers unmatched convenience - minutes from beaches, parks, and nature trails, and close to major amenities such as Hamilton Beach (2 minutes), Confederation GO Station (5 minutes), Mohawk College (5 minutes), Walmart (8 minutes), Eastgate Square (10 minutes), and Niagara Falls (35 minutes). Experience modern lakeside living at its finest - the perfect opportunity to own a brand-new condo in an unbeatable location. (id:60365)
150 Bayview Drive
Greater Napanee, Ontario
Welcome to your luxury waterfront home on Hay Bay in Napanee, where you'll find a harmonious blend of comfort and luxury. This exquisite 5-bedroom, 2-bathroom single-family home offers a unique opportunity to enjoy modern spacious living and picturesque nature. Wake up to the soothing sounds of birds and enjoy unbelievable sunrises. This property offers a great selection of year around recreational activities with a variety of fishing, boating, padding, ice fishing and snowmobiling. Property comes furnished. (id:60365)
239 - 101 Shoreview Place
Hamilton, Ontario
Lakeside living at Sapphire Condos in Stoney Creek! This upgraded 1 bed + den offers 668 sq. ft. of open-concept living with stunning Lake Ontario views. The modern kitchen features stainless steel appliances and white cabinetry, while the versatile den is perfect for a home office or guest space. Includes underground parking and locker. Amenities include a fitness centre, party room, and rooftop terrace with panoramic lake views. An ideal home for professionals or down-sizers seeking style and convenience. (id:60365)
32 - 19 Ridge Road
Cambridge, Ontario
This beautiful 3-bedroom, 3-bathroom Mattamy townhouse is located in the family-friendly Rivermill community. The home is freshly painted and features a bright and spacious open-concept living and dining area, complemented by an exquisite gourmet kitchen with top-of-the-line stainless steel appliances, elegant granite countertops, and a stunning island with an undermount sink and breakfast bar. Upstairs, there are three well-appointed bedrooms, including a luxurious primary suite with its own ensuite bathroom and walk-in closet. The basement remains untouched and includes large lookout windows, offering great potential for future customization. The home comes equipped with a stainless steel fridge, stove, built-in dishwasher, and range hood fan, along with a washer, dryer, central air conditioning, and all existing light fixtures. Conveniently situated in Cambridge, this remarkable residence is just minutes from Highway 401, schools, parks, and a wide range of amenities. (id:60365)
202 Prospect Street S
Hamilton, Ontario
Welcome to an exciting new Prospect! Expansive century home renovated with equal parts style & function (and almost 300k worth of updates!). Stone's throw from Gage Park, this Legal Duplex has 2 units above ground, plus a bonus separate in-law suite, and parking for 3 cars off the laneway. Offering optimal support to a multi-generational family looking for additional space or income, or perfect for living in one unit while renting out the other two. Excellent neighbours who take pride in their homes and community. Main-floor unit offers private entrance into large foyer, thoughtfully designed kitchen (ft. Quartz countertops, dishwasher, & appliance garage), grand living room, bright bedroom, and breathtaking bathroom (ft. laundry & walk-in shower). Back den / flex space offers direct access to backyard and rear laneway. Upper unit spans 2nd & 3rd floors with sound proofing retrofitted, an equally impressive kitchen (ft. Custom finishings, quartz counters, dishwasher, & laundry), a living & dining space that opens to a private outdoor patio, and humongous primary bedroom with 2 closets adjacent to 4-piece bath featuring original clawfoot tub & unique, inspired design. On the 3rd floor, you'll discover two more bedrooms, both with giant walk-in closets, and a 3piece bath. But wait, there's more! From the interior stairwell of the home, access to an unfinished portion of the basement with a separate entrance, additional laundry, a tankless boiler, and over 6 feet of height. From the private back yard entrance, there's a self-contained one bedroom with full kitchen, creative finishings, and a custom 3 piece bathroom. Original character preserved where it could be, thoughtful & creative new finishings where it couldn't. You've never seen a home like this before. Update list, zoning certificate, & certificate for abatement attached. (id:60365)
48 Liberty Street
Hamilton, Ontario
Welcome to 48 Liberty Street - experience refined urban living in this impeccable 3-bedroom, 2-bathroom residence, ideally positioned in one of Hamilton's most desirable neighbourhoods: Corktown. Surrounded by warm, welcoming neighbours: the kind of community where people still say hello and look out for one another - this home captures the perfect blend of character, convenience, and connection. One of Hamilton's oldest and most storied neighbourhoods, Corktown is known for its heritage homes, tree-lined streets, and unbeatable location just steps from the Hunter GO Station, boutique shopping, and some of the city's best dining. A balance of historic charm and modern energy makes it a favourite among those who value both walkability and community spirit. Inside, thoughtful design and craftsmanship shine. Engineered wood flooring, custom trim-work, and sunlit principal rooms create a warm, elevated atmosphere. The kitchen and bathrooms have been fully designed with premium materials and timeless finishes, offering a sophisticated balance of style and function. The backyard is equally impressive-a private outdoor retreat professionally landscaped with a cedar landing, deck, flagstone patio, and raised perennial beds, ideal for entertaining or quiet moments. Updates include new windows (excluding basement), Maibec wood siding on the rear exterior, and refreshed fascia, soffits, gutters, and downspouts. The unfinished basement provides abundant storage and potential for future customization, while ample street parking adds everyday ease. Perfectly located in one of Hamilton's most walkable pockets, 48 Liberty offers the best of both worlds-heritage craftsmanship paired with modern comfort, in a neighbourhood that continues to define the city's creative and connected spirit. (id:60365)
Main - 9 Stirton Street
Hamilton, Ontario
CLEAN, QUIET, FRESHLY RENOVATED MAIN FLOOR UNIT WITH PREMIUM APPLIANCES, INTERNET INCLUDED, BONUS BASEMENT SPACE FOR LAUNDRY & STORAGE + A YARD! *Brand new couch, tv stand, kitchen island with bar stools, shoe stand + wardrobe included!* Just bring your own bed and move in!* ~ Welcome to your charming main floor home in the heart of the city. This bright and comfortable 1 bedroom, 1 bathroom unit offers incredible convenience, character and value in a central Hamilton neighbourhood loved by students and professionals alike. Step inside to a clean, modern space with large windows, an inviting layout and exclusive access to the basement for storage, laundry and additional usable space. Internet is included. Enjoy the private backyard. Street parking is easy and transit access is excellent with King Street and Main Street just moments away. Mohawk College is a ten minute drive and McMaster University is fifteen minutes away. Spend your downtime exploring local cafés, restaurants and all the energy of downtown Hamilton. Gage Park is only five minutes away for nature walks and frequent events. This well located main floor unit is available now and offers comfort, convenience and lifestyle in one. Book your showing and secure this great space before it's gone! (id:60365)

