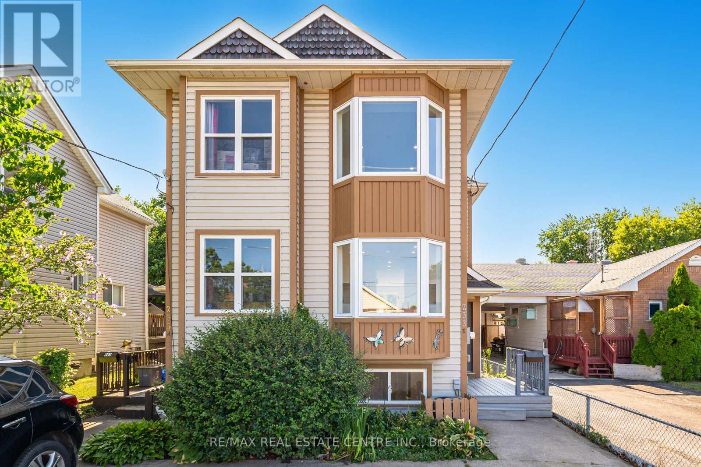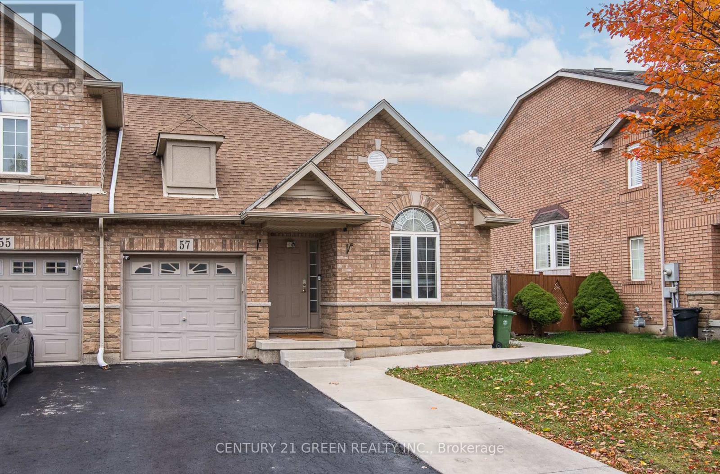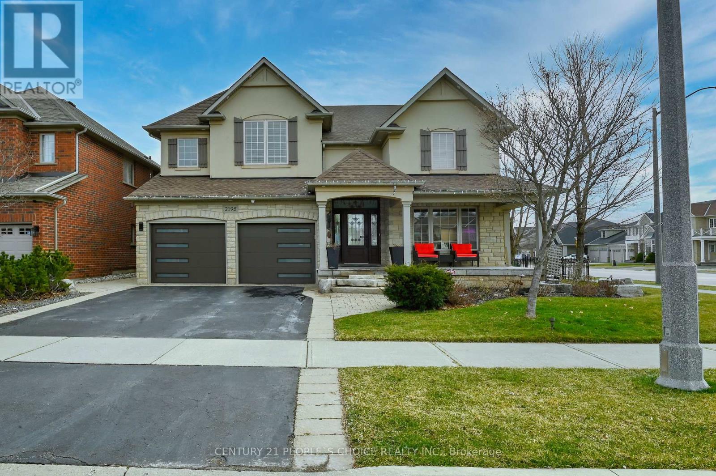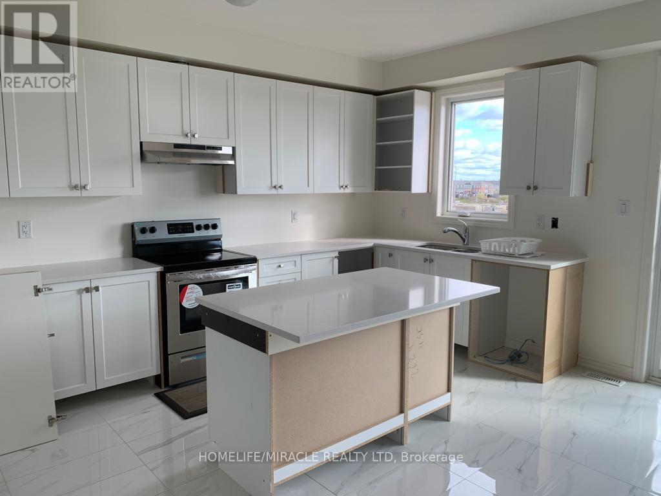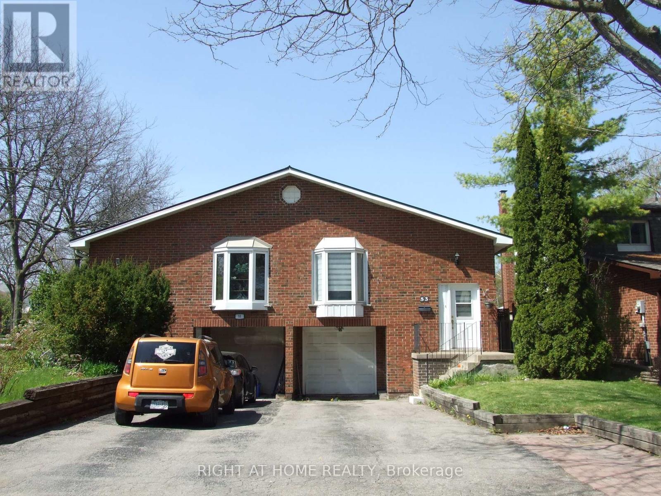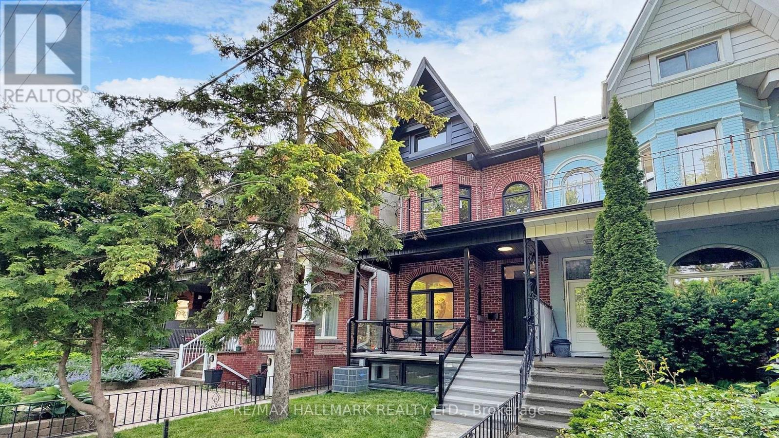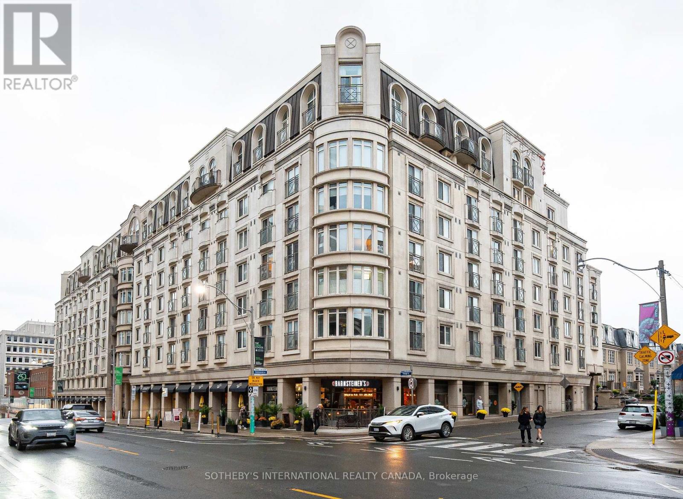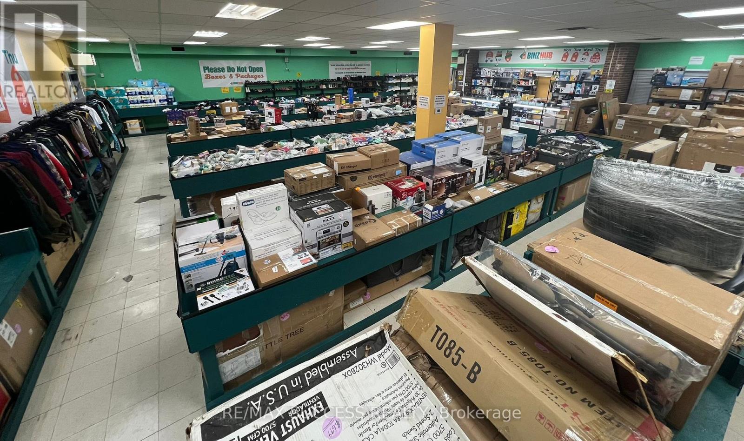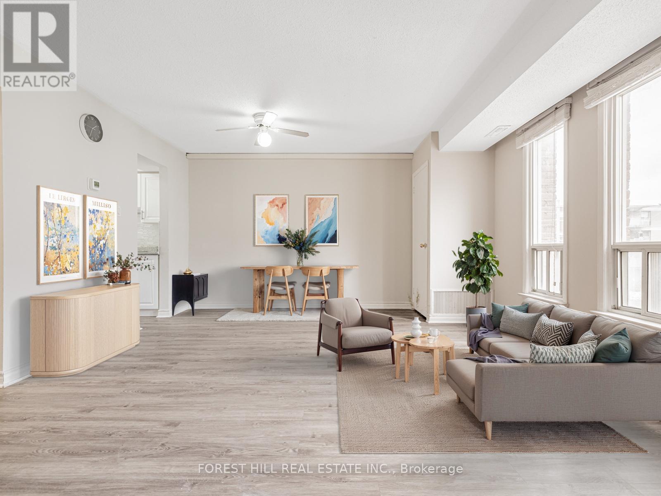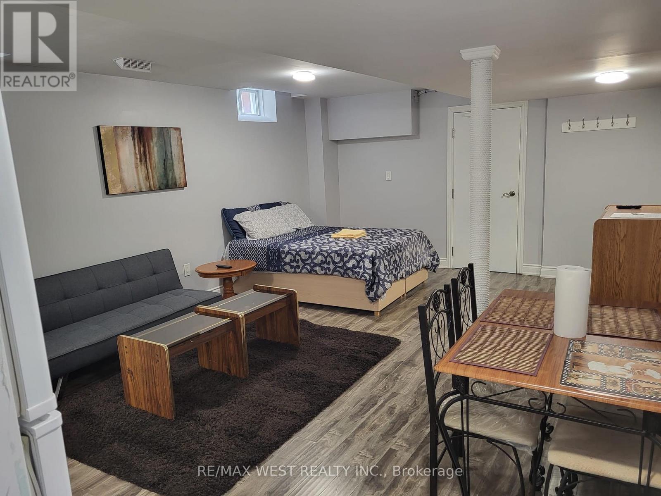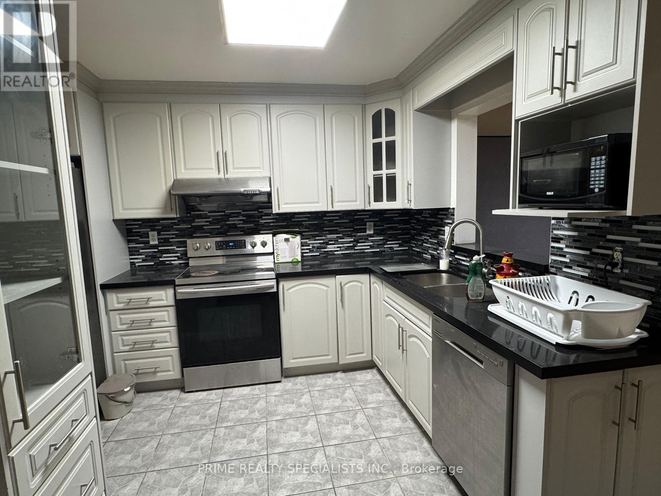233b Vine Street
St. Catharines, Ontario
Step into this incredible semi-detached home in the community of St. Catherines! This home has been completely rehabilitated from top to bottom. The kitchen features beautiful white cabinetry, countertops and stainless-steel appliances. The spacious living and dining areas provide access to the patio and backyard, making it the perfect space to entertain. The second level includes two bedrooms; with the primary featuring an incredible four-piece bathroom and ample closet space. The lower level also contains two additional rooms that can be utilized as an extra bedroom, office space, or a storage room. It also encompasses another bathroom and full laundry room. Finally, the backyard boasts both a patio and lawn space as the property line extends to the fence completely. Don't wait, schedule a showing today! (id:60365)
455 Main Street W
Hamilton, Ontario
455 Main Street West - Offers a functional layout with lots of space through out. Excellent for students or commuters, families and small busines owners, who want to run a business while living on the premises. That's right!! It is zoned for both residential and commercial use.. Located just a short walk away from McMaster University, the Hamilton Go Station, Groceries Stores, Restaurants, and has close access to Highway 403, Full house for Lease, tenant is responsible for 100% of the utilities. (id:60365)
57 Hannon Crescent
Hamilton, Ontario
Beautiful Freehold End-Unit Bungalow on Premium Lot. Welcome to this immaculately maintained one-storey home, perfectly situated on a large, fully fenced premium lot with a spacious deck, garden shed. This all-brick bungalow offers a blend of comfort, style, and thoughtful upgrades throughout. The open-concept main living area features extended tile flooring from the foyer to the kitchen, hardwood floors, and abundant pot lights. The bright family room opens to the stunning backyard, perfect for entertaining or relaxing. The modern kitchen offers granite countertops, undermount sink, backsplash, pendant lighting, and a valance with lights, plus a convenient breakfast bar. The primary bedroom includes a custom ensuite with walk-in shower and granite vanity, while the main bath also features granite finishes. The second bedroom is bright and spacious. Main floor laundry includes a utility sink and direct access to the garage. The fully finished basement offers exceptional additional living space, including two large bedrooms and a full bathroom-perfect for guests, teens, or extended family. Recent Updates: Roof shingles (2020) Walkway and deck gazebo (2020) Furnace, A/C, and tankless water heater (2020) New pot lights in living room and basement (2025) Sump pump replaced (2024) Fridge, stove, dishwasher, range hood, washer and dryer updated in past few years. This home is move-in ready, with pride of ownership evident throughout. A rare opportunity to own a beautifully updated bungalow in a desirable, family-friendly neighbourhood. (id:60365)
Bsmt. Apart. - 2195 Dewsbury Dr Drive
Oakville, Ontario
Legal basement apartment has it all tons of light, Amazing location, Quite neighborhood, Countless upgrades.Stainless Steel appliances, Pot Lights, High ceiling, Upgraded washroom, Big size windows, In-suit Washer and Dryer. Spacious and bright living room. (id:60365)
5-160 - 35 Stewardship Road
Brampton, Ontario
Beautiful Bright And Spacious newly built Freehold townhouse, 4 Bedroom , 4 washrooms , In A Quiet Family Friendly Neighborhood. Private 2 Car parking. The Home Features Dark Hardwood Floors Through-Out, Including A Modern Eat-In Kitchen With S/S Appliances and Island, Ceramic Floor, Lots Of Windows, Dining Area, Master Bedroom With 4 Pc. En-Suite Bath And Walk-In Closet. Very Close to Schools, Parks, Shopping, public Transit & Highway Access. (id:60365)
53 Renfield Crescent
Whitby, Ontario
Welcome to the prestigious Lynde Creek community, family -leaving ,pride of ownership , bungalow -raised, move in ready. Steps from schools , shopping ,401, 412 ,407 and Go station for commuters! 3+1 bdr ,2 kitchens .Separate in-law suite w/private entrance. Great for second family ,or income potential ...Open concept basement with gas fireplace. Fully fenced big private yard. Steel roof , new patio door, furnace and ACA 2021,pot lights in basement . Schools near by: Colonel Je Farewell Ps/grades pk to 8/ Henry Street Hs/grade 9 to 12 / Julie Payette PS/ grade pk to 8/ Elem Antonine Maillet/ grades PK to 6/ES Roland -Marion/ grades 7-12/ this home is located in park haven, with 4 parks and a long list of recreation facilities within a 20 minute walk. One park is just across road... (id:60365)
122 Crawford Street
Toronto, Ontario
Be The Envy Of The City - Own A Fully Renovated, Red Brick Victorian Masterpiece Right In Front Of Trinity Bellwoods Park! This Is Not Just A Home; It's A Lifestyle Flex. Situated In One Of Torontos Most Coveted, Niche Neighborhoods Adored By Creative Professionals And Urban Tastemakers, This Showstopper Blends Timeless Character With Bold, Designer Luxury.The Iconic Red Brick Exterior With Arched Windows Exudes Victorian Charm And Street Presence. Inside, The Rarely Found Gigantic Main Floor Offers An Expansive Open Concept Layout, Flooded With Natural Light From Oversized Windows. Entertain With Ease In Your Chefs Kitchen Featuring A Massive Center Island With Breakfast SeatingPerfect For Morning Coffee Or Evening Wine. The Custom Wood-And-Stone Feature Wall With Built-In Storage Anchors The Living Space In High-End Style. A Powder Room And A Bonus Sunroom With Sliding Glass Doors Add Both Function And Warmth.Upstairs, Two Ensuite Bedrooms Offer FlexibilityWake Up To Park Views From The Bay Window On The Second Floor, Or Indulge In A Full-Floor Primary Retreat On The Third, Complete With Skylight, Walk-In Closet, Freestanding Tub Overlooking The Park, And A Private Balcony For Morning Yoga Or Sunset Wine. Another Oversized Bedroom On The Second Floor Boasts Custom Closets And An Enormous Private Terrace - A True Urban Rarity.The Separate Entrance Basement Offers Endless Possibilities With A Second Kitchen, Huge Layout, And Additional Laundry Perfect For Extended Family, Studio, Or Creative Suite. Steps To Queen St W And Mere Minutes To The Iconic Ossington StripTorontos West End Hotspot Where Art, Culture, And Culinary Scenes Collide Between Dundas And Queen. Your Perfectly Placed In The Heart Of It All, Yet Nestled In Front Of The Serene Greenery Of Trinity Bellwoods Park. Plus, Just Minutes To The Community Centre For Fitness, Fun, And Family EntertainmentThis Location Offers The Ultimate Balance Of Vibe And Lifestyle. (id:60365)
803 - 1 Balmoral Avenue
Toronto, Ontario
Distinctly, One of One. Suite 803 is a sub-penthouse that offers all the hallmarks of fine living. 9-foot smooth ceilings throughout accented by crown mouldings, gallery-quality wall space, and floor-to-ceiling French doors that flood every living space with natural light through custom Hunter Douglas blinds. Hardwood flooring and solid wood Shaker doors throughout exude quality.The inviting foyer leads to the open concept living and dining rooms and a Chef-inspired kitchen with exquisite marble counters and curated appliances. The expansive primary bedroom easily supports a king-sized suite of furniture and features 3 double built-in custom closets. A sumptuous 4-piece primary ensuite features a mosaic tile floor, a large shower enclosure and classic double vanity with marble top. The spacious and inviting 2nd bedroom has a large double closet and could serve as your home office and den. The luxury continues with the main bath featuring an immersion tub with a rain shower, a large vanity and additional storage cabinet. All 6 floor-to-ceiling French doors provide access to 3 balconies that wrap this beautiful corner suite. This extraordinary living space comes with 2 deeded parking spaces that are just steps from a large, exclusive use locker. 1 Balmoral Avenue is a mid-rise building of only 133 suites with impeccable property management, a dedicated, long-serving Concierge team and support staff. 40 visitor parking spaces and 2 guest suites ensure your guests are comfortably accommodated. *Status Certificate is available*. (id:60365)
9 - 120 Welland Avenue
St. Catharines, Ontario
This is a rare opportunity to acquire a profitable and fully operating liquidation business with strong weekly cash flow. BINZ HUB is well-established, fully set up, and located in a high-traffic commercial area. The business offers excellent margins, consistent repeat customers, and a proven operations system. The sale price includes all leasehold improvements, fixtures, equipment, brand goodwill, and supplier relationships. Important: Inventory is NOT included in the asking price of $179,000. The inventory value will be calculated at wholesale cost on the day of closing, as stock levels change daily due to ongoing business activity. This is a true turnkey business that allows a new owner to step in and operate immediately with minimal downtime. (id:60365)
25 - 16 Rexdale Boulevard
Toronto, Ontario
**Location Will Sell By Itself** Prime Location! Immaculate 2-Bedroom, 2-Bathroom Sun-Filled Townhouse in the Highly Demanded North York Area of Toronto. This beautifully recent upgraded home offers the perfect blend of convenience, affordability, and comfortable, making it ideal for first-time buyers, investors, upgraders, or downsizers. Recent upgraded laminate floor, bright kitchen, and a private underground parking spot. Situated in a rapidly developing community poised to become the city's new center, it presents excellent long-term growth potential for future high-value developments. Conveniently located near Islington Ave and Hwy 401, with easy access to TTC, ground-level stores, restaurants, schools, Costco, major banks, and a range of amenities.**Don't miss this exceptional investment opportunity in a neighborhood with strong future growth prospects. (id:60365)
76 Lexington Road
Brampton, Ontario
Welcome to the beautiful neighbourhood of McVean and Cottrelle. This location is great for those looking for a residence close to schools, grocery stores, community centres, hospital and more. There is close access to public transit, and also close access to major highways 427, 401 and 407. Parking is available upon request. Looking for long term tenants. (id:60365)
122 Olympia Crescent
Brampton, Ontario
Spacious 1,870 sq. ft. (MPAC) 4-bedroom home, uniquely linked by the upstairs master bedroom closet. Features a private driveway with parking for 2 cars. The master retreat includes his-and-hers closets, a luxurious ensuite with soaker tub, separate shower, and double sinks. The main bathroom also offers dual sinks for added convenience. Hardwood and ceramic flooring adorn the main level. No carpet. The family room, complete with a cozy gas fireplace, opens to the backyard through a walkout. An eat-in kitchen overlooks the family room, creating the perfect space for family gatherings and entertaining. ** This is a linked property.** (id:60365)

