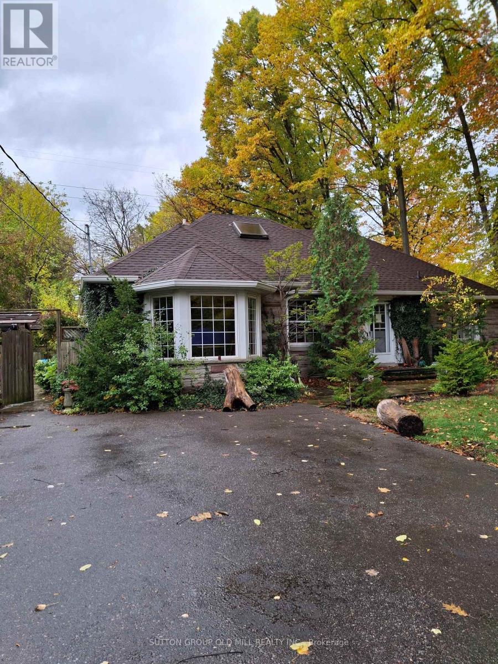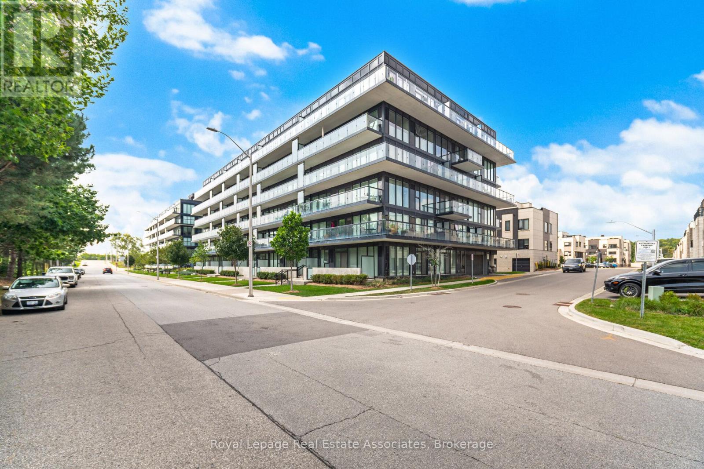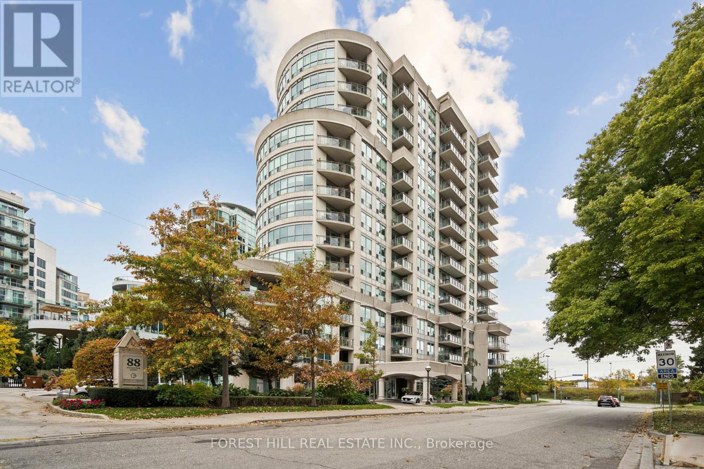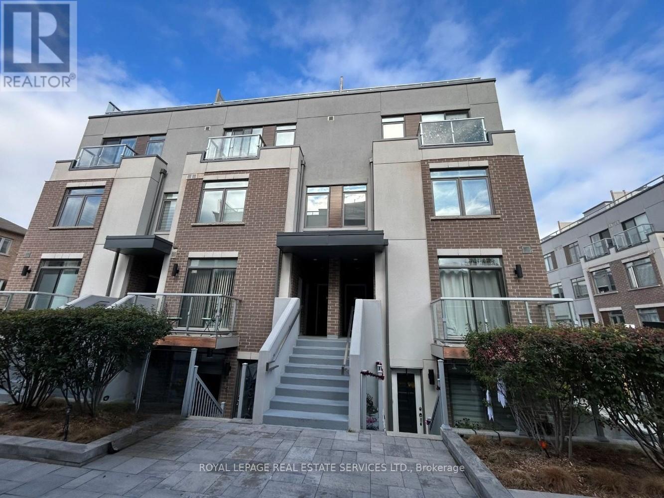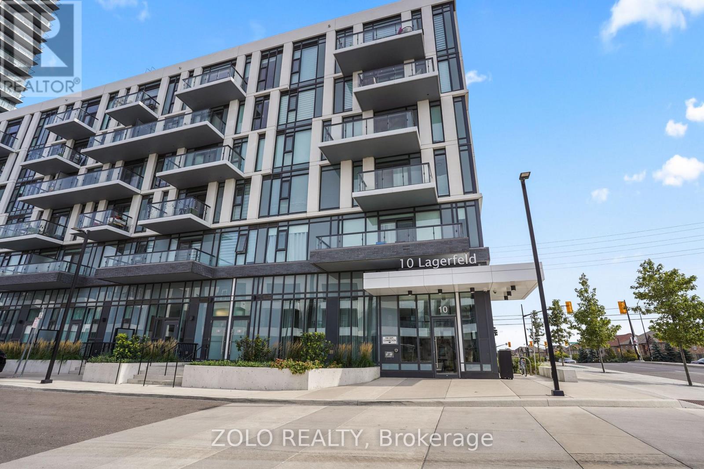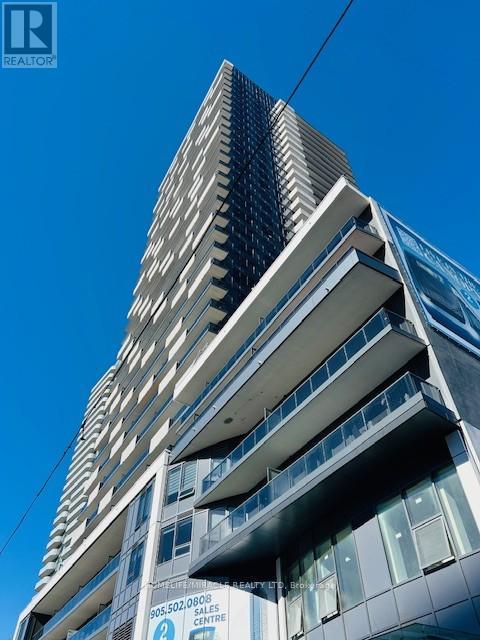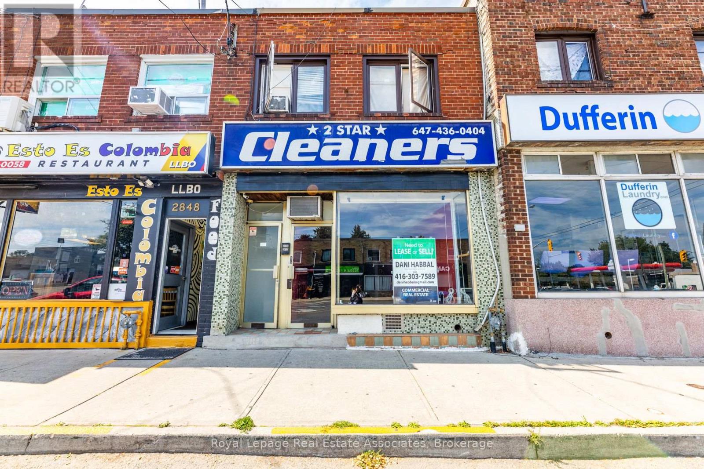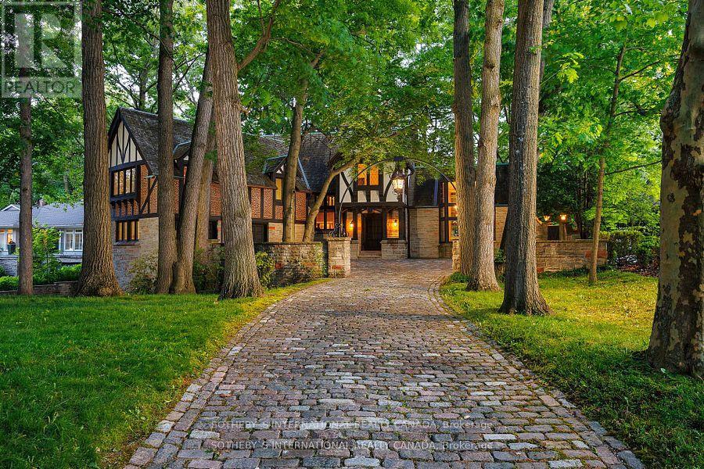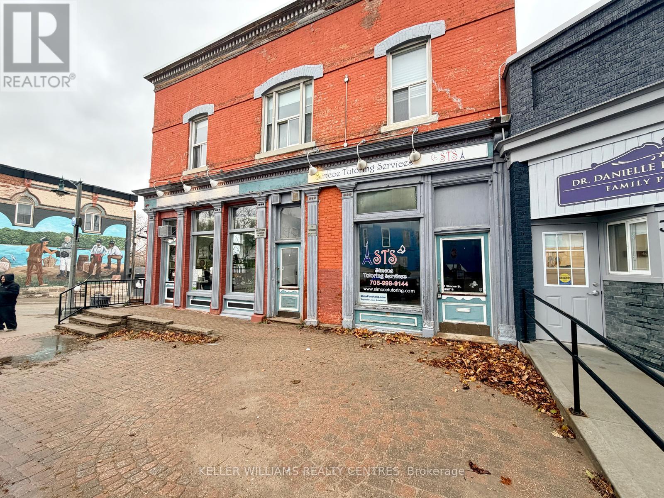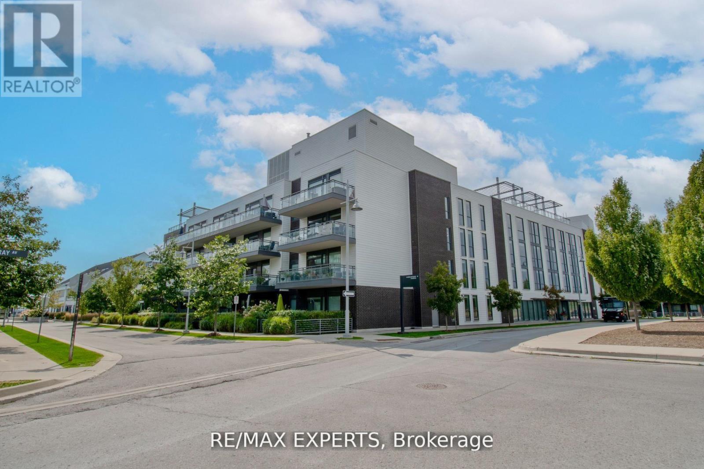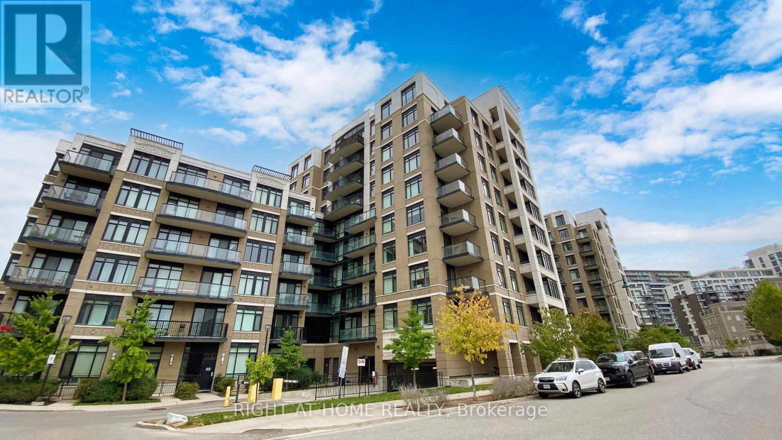60 Harborn Road
Mississauga, Ontario
Unique opportunity ,large treed property in Gordon Woods is offered for lease. Traditional 1 1/2 story style house, 3 bedrooms, 3 bathrooms, big front yard, Muskoka like yard, huge driveway fits 8 cars, surrounded by multi-million dollar homes.This property is perfect for a working family with kids or just singles. Lease Starts December 1 (id:60365)
B327 - 1119 Cooke Boulevard
Burlington, Ontario
Newly Built 1-Bedroom Plus Den Condo Fully Furnished In The Sought-After Aldershot Community. The Open-Concept Layout Features A Modern Kitchen With Quartz Counters, Stainless Steel Appliances, Built-In Microwave, Two-Tone Cabinetry, And A Large Island With Seating. The Versatile Den Is Ideal For A Home Office, Dining Nook, Or Extra Entertaining Space. The Spacious Bedroom Offers Full-Size Windows, Generous Closet Space, And Views To A Private Covered Balcony That Offers A Quiet Outdoor Space For Relaxing. Enjoy Building Amenities Including A Fitness Room, Party Space, And Rooftop Deck. All This Just A Short Walk To Aldershot GO Station, With Quick Access To Highways, Shopping, And Parks. PARKING AND LOCKER INCLUDED (id:60365)
906 - 88 Palace Pier Court
Toronto, Ontario
Welcome to 88 Palace Pier Court #906, where lakefront living meets modern elegance.This bright, airy condo features soaring 9-foot ceilings, expansive windows, and a south facing balcony with unobstructed lake and skyline views. The open-concept living and dining area flows seamlessly into a stylish kitchen with full-size appliances and plenty of storage. Step outside and enjoy direct access to waterfront trails, parks, and cycling paths, with Humber Bay Shores' vibrant cafés and restaurants at your doorstep! (id:60365)
347 - 3066 Sixth Line
Oakville, Ontario
Modern, well-maintained stacked townhome featuring 2 bedrooms, 2 bathrooms, 2 underground parking spots, and a large 75 sqft locker, located in the highly desired Glenorchy neighborhood. With private outdoor access, offering 1,135 sqft of interior living space + 330 sqft private rooftop terrace with sunset views, perfect for entertaining. Bright and airy with large windows and laminate flooring throughout the main and upper levels. The open-concept main floor features a seamless layout with a kitchen, dining, and family room. The kitchen includes an island with sink, contemporary cabinetry, and stainless steel appliances. The unit offers ample storage space: each bedroom has its own closet, a walk-in closet in the primary bedroom , a linen closet in the second floor hallway, and a convenient coat closet at the entrance. Lovingly cared for by the current tenant and in excellent condition. Situated on a quiet courtyard. Prime location: steps to amenities, top-rated schools, beautiful parks, shopping, and restaurants. 2 Parking and 1 locker included. Tenant pays all utilities. *some photos are prior to tenant move-in *After the current tenant moves out: unit will be freshly painted + first staircase will be updated* (id:60365)
512 - 10 Lagerfeld Drive
Brampton, Ontario
Client RemarksFirst-time buyer, young professional, or investor opportunity-secure this unit at the perfect time in todays buyers market.Explore this exceptional investment opportunity in Brampton. This stylish 1-bedroom unit features modern, contemporary fixtures and finishes, a spacious open-concept living area, and a gourmet kitchen ideal for entertaining. Floor-to-ceiling windows and high ceilings fill the space with natural light that beams throughout the home. Step out onto a south-facing balcony with unobstructed views.Located just steps from Mount Pleasant GO Station, enjoy easy access to highways, transit, shops, restaurants, and recreational facilities.Rogers Ignite Gigabit Internet is included in the maintenance fees ($35.03/month). (id:60365)
203 - 5105 Hurontario Street
Mississauga, Ontario
Welcome to this never-lived-in, modern 3 + 1 bedrooms, 2 Full bathrooms Corner Unit condo having 3 Terrace you can view all 3 sides of the building in the heart of Mississauga. This sun-filled unit offers unobstructed panoramic views, floor-to-ceiling windows, and a wrap-around balcony perfect for summer relaxation. Designed with style and comfort in mind, the open-concept layout features high ceilings, a spacious living and dining area, and sleek laminate flooring throughout. The gourmet kitchen is fully upgraded with quartz countertop sand backsplash, European-style cabinetry, an under-mount sink, valence lighting, and a New Image quartz island with built-in storage. Premium stainless-steel appliances include a stove, built in microwave, hood fan, and dishwasher. The primary bedroom features large windows, a Walk In closet, and a private Terrace with 4-piece ensuite. The second bedroom is equally bright and comfortable, offering a full closet and a private Terrace facing Hurontario Street view a nice size Den you can use it as office / kids room With Large Glass Windows and condo has its own thermostat for personalized climate control. Additional highlights include ensuite laundry, central A/C, one underground parking space, and access to premium building amenities on the sale floor level feels like its own. Located just off Hwy 403, and minutes away from All Amenities like Square One, Public transit, top-rated schools, shopping, and the upcoming Eglinton West LRT Station. Experience luxury urban living in one of Mississauga's most vibrant and connected neighborhoods. Don't Miss just type on Google Get me 3 bedrooms + 1 den more than 1200 sqft living space newly built Condo in the heart of Mississauga and your result willbe this Condominium. (id:60365)
1235 Old River Road
Mississauga, Ontario
Live in the sought-after Mineola West neighborhood within the prestigious Kenollie school district. This charming bungalow sits on a generous 88ft x 140ft Lot, boasting three 3 Sun-Filled bedrooms, Living, Dining, 2 Full New Washroom And kitchen. The home offers spacious living room bathed in natural light. Step out from the dining room to a serene interlock patio, perfect for relaxing or entertaining. The kitchen features a farmhouse sink, breakfast bar, and sleek stainless steel appliances. Newer High Fence Along Back. Enjoy the benefits of the creek and mature, tree-lined community with nearby trails, and quick access to the Lakeshore, downtown Port Credit, GO train, shops, and restaurants. (id:60365)
2850 Dufferin Street
Toronto, Ontario
Prime opportunity in a high-demand, well-connected location! Minutes from Yorkdale Mall, Hwy 401, Glencairn Subway Station, and the Eglinton Crosstown LRT. This vacant Commercial unit perfect for user or investor. Rear lane access with on-site parking. Ideal for various uses including retail, office, or studio space. Excellent exposure and accessibility along Glencairn Avenue. (id:60365)
38 Edenbrook Hill
Toronto, Ontario
Step into elegance and history with this majestic Tudor estate, a unique gem backing onto St. George's Golf & Country Club, this rare find offers unparalleled charm and potential. This generational home is a testament to its enduring style and craftsmanship. Its timeless appeal and meticulous maintenance ensure it stands ready for your personal touch. From the original checkerboard tile floors to beamed ceilings and four masonry fireplaces, this home radiates timeless appeal. For those looking to make this exquisite home their own, the potential for modern customization is boundless. Imagine adding a new upper-floor bathroom, dual floating wine rack walls, or modern finishes that blend seamlessly with the home's original character. This charming estate, owned by a single family since its construction, features formal principal rooms, four masonry fireplaces, structural beamed ceilings, and dual cobblestone driveways. With parking for eight cars in the garage, multiple stone terraces, a cedar roof, and a stone-walled cobblestone courtyard, this property is designed to impress. Meticulously maintained, the estate boasts commercial-grade construction and offers level tableland at the rear, perfect for enjoying as-is or expanding as desired. Architecturally significant, this home was designed and built specifically for its unique site, commanding attention with its bespoke design and presence. This estate is more than a home; it's a legacy. Located in the prestigious Edenbridge-Humber Valley, it offers a unique lifestyle opportunity. the neighborhood is celebrated for its beautiful homes, lush greenery, and an atmosphere of close-knit community. It combines serene, upscale living with effortless access to the vibrant energy of Toronto. Enriched by excellent schools, charming shops, and convenient highways offering a harmonious blend of tranquility and urban sophistication. (id:60365)
Unit B - 1 Simcoe Street
Penetanguishene, Ontario
Unit B offers an exceptional commercial leasing opportunity in the heart of Downtown Penetanguishene, steps from the town's vibrant core. This bright and versatile space features two large rooms with excellent Main Street exposure, ideal for showcasing your business to steady pedestrian and vehicle traffic. The layout includes a convenient bathroom, two separate basement storage areas, and a walk-out basement entry door for added accessibility and functionality. With its prime location, strong visibility, and adaptable layout, Unit 2 is perfectly suited for businesses seeking a high-impact presence in a historic and walkable setting. (id:60365)
B206 - 271 Sea Ray Avenue
Innisfil, Ontario
Welcome to your dream getaway in the heart of Friday Harbour Resort! This stunning 2 bedroom,2bathroom condo offers the perfect blend of luxury and comfort, ideal for year-round living or as a high-demand vacation/rental. bright, open-concept living space . From the sleek modern kitchen with quartz countertops and stainless steel appliances to the elegant flooring and custom finishes, large balcony unit also comes fully furnished , Available for long term lease . (id:60365)
705 - 131 Upper Duke Crescent
Markham, Ontario
Upgraded Luxury & Bright Unit @Downtown Markham. Approx.600 sqf. Granite & Marble Countertops, Mirror Backsplash, Under Mount Sink, Extended Pantry Cabinets, Hardwood Floors, 9 Ft Ceiling, Ensuite Alarm System. Great Condo Amenities: Concierge,Whirlpool,Gym,Media & Games,Virtual Golf,Party Rm, Bbq, 24Hr-Security Guard, Visitor Parkings, Etc; Mins To 407, Steps To Viva & Go Station, Shopping Plazas, Cineplex, Restaurants, Groceries, Top-Ranked Schools & More. (id:60365)

