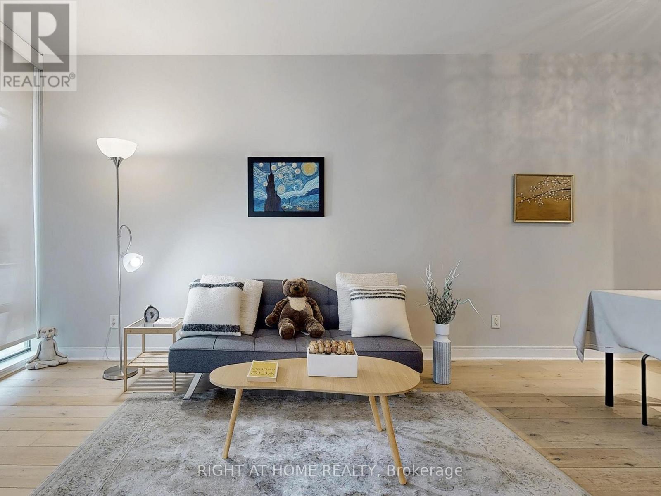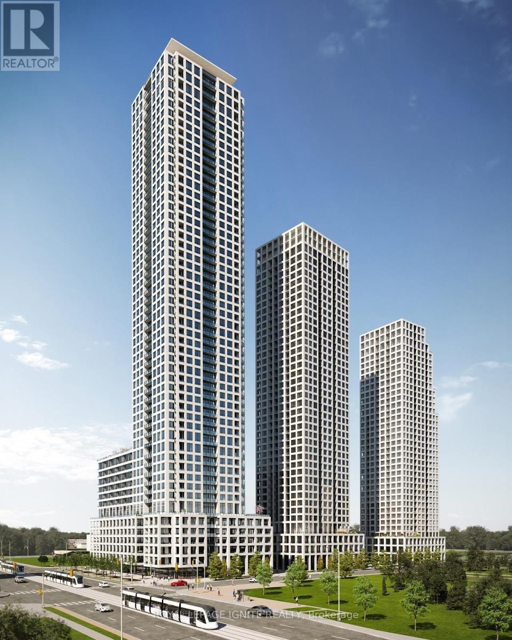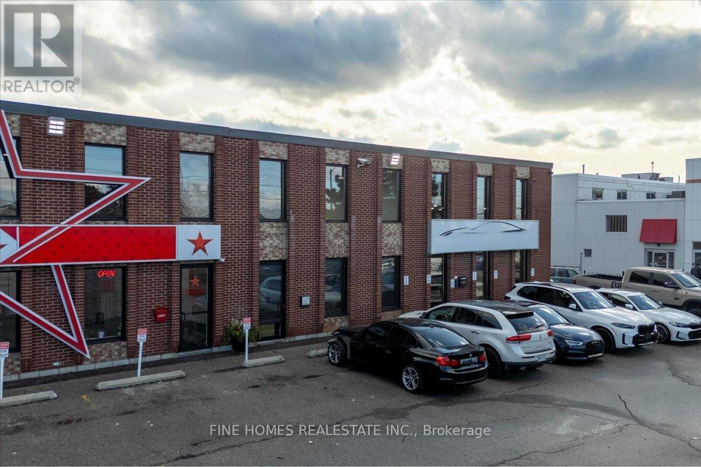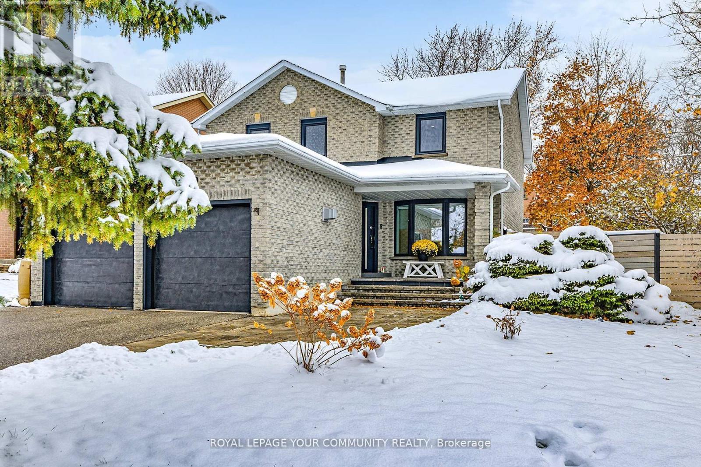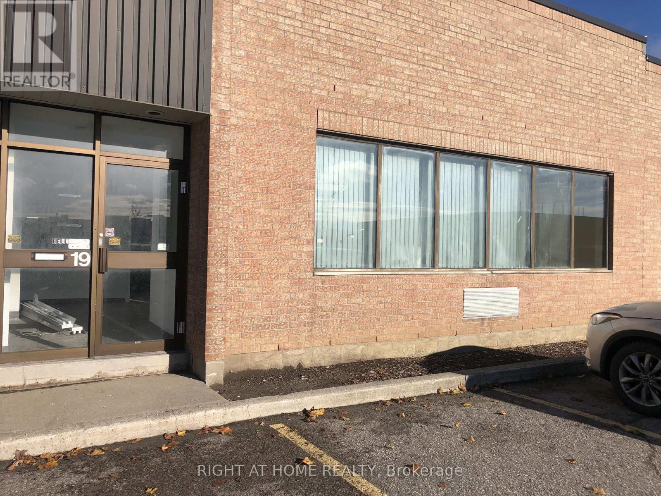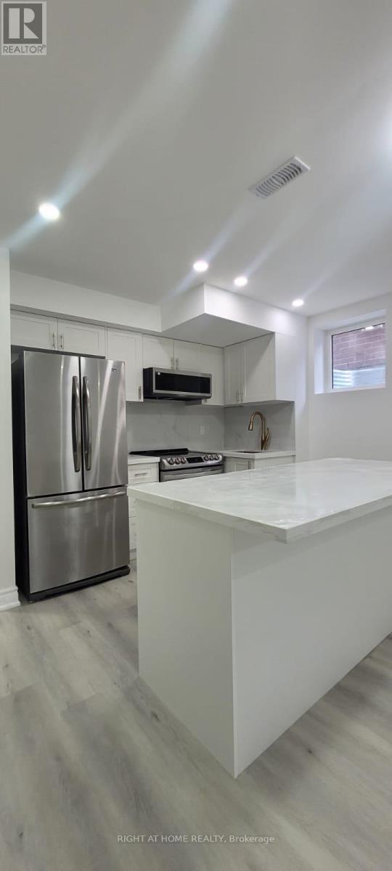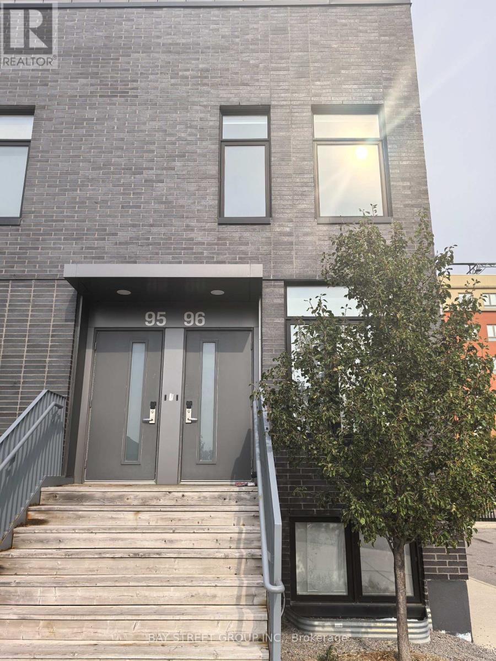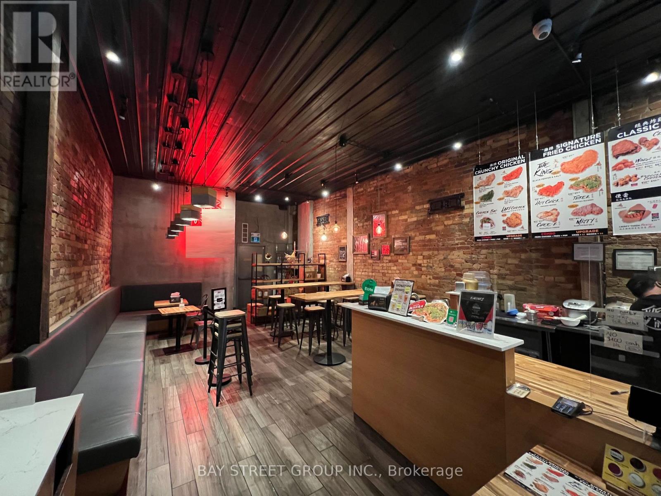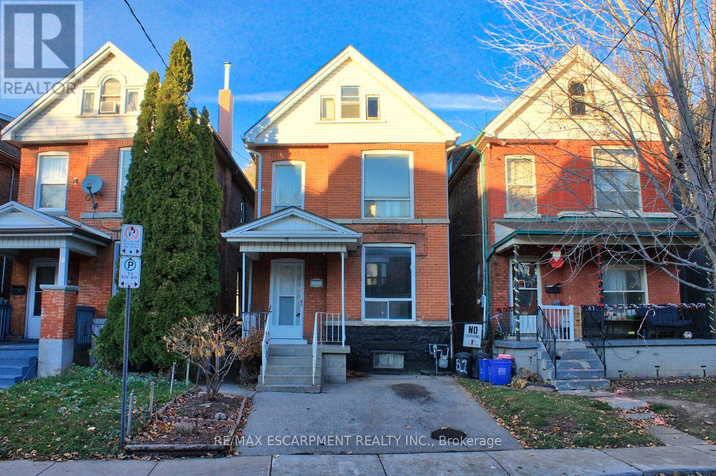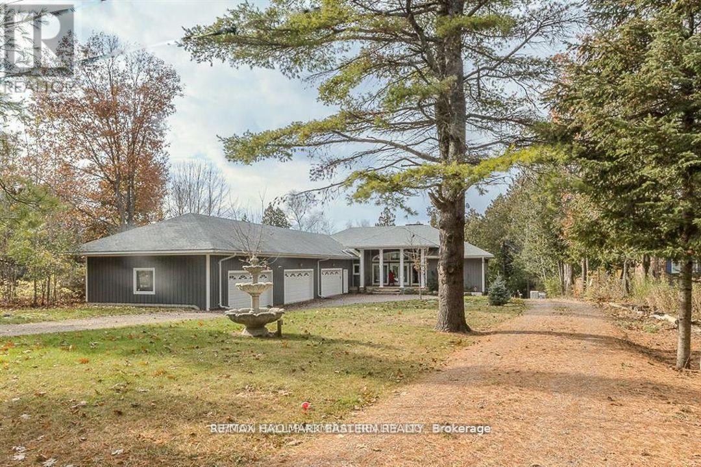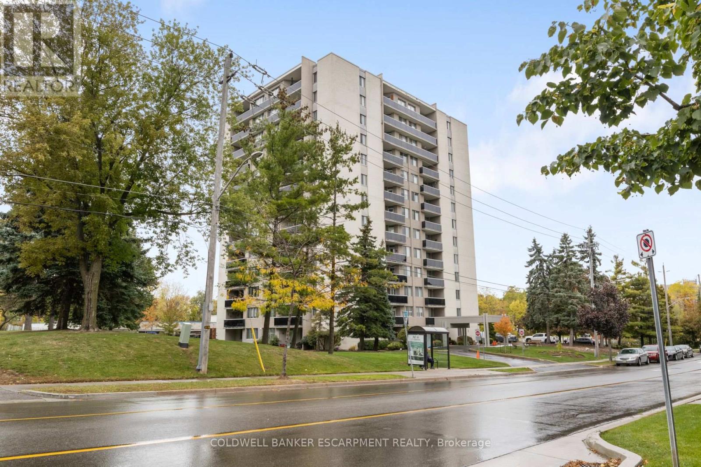207 - 21 Scollard Street
Toronto, Ontario
Modern, turnkey, adorable 1+1 bedroom with parking and locker right in the heart of trendy Yorkville in the seven-storey Villas condos on 21 Scollard! So much to love about this inviting and spacious 613 sq ft of space with 9 feet ceilings and chic lighting with two walkouts to the over 90 sq ft updated balcony. This beautifully renovated open concept layout features: roomy bedroom with ample organized closet space and a private walkout to the balcony; large den can be used as an office/bedroom/studio; elegant kitchen with tall grey cabinets, stainless steel appliances and breakfast bar; the combined living and dinning rooms draws your eye to the sunny exterior inviting you to walk out the patio door and soak in the outside sun/air; and stylish contemporary bathroom with a sleek walk in shower, vanity and glass/metal cabinet. Residents can enjoy the many facilities at both 21 Scollard (exercise room, party room) and 18 Yorkville (exercise room, party room, rooftop terrace, billiards room, media room, parking). Located by the Four Seasons Hotel the tree-filled Yorkville Town Hall Square and the historic Yorkville Public Library, you can enjoy the many upscale fine dining restaurants, bars and clubs, boutique luxury shopping on Bloor/Hazelton Lanes, Canadian Tire, University of Toronto, Royal Ontario Museum and intriguing art galleries in this prestigious neighbourhood. Stroll down Yonge Street and take in the ambience of downtown living! Convenient walking access to the subway lines at Yonge and Bloor makes it a breeze to get around! Location Location Location! Must see this GEM at this price point in the heart of Yorkville with Parking and Locker! (id:60365)
2302 - 30 Elm Drive W
Mississauga, Ontario
Welcome to Edge Tower 2 by Solmar! This bright, one-year-old corner luxury suite features 2bedrooms and 2 washrooms in a prime location near Square One, Mississauga. The unit offers 9' ceilings, modern finishes throughout, laminate flooring, and a designer kitchen equipped with stainless steel appliances, a breakfast bar, and quartz countertops. Open-concept living and dining area that leads to a large balcony with unobstructed views. The spacious primary bedroom includes a walk-in closet and a 4-piece ensuite; the second bedroom is a perfect size and enjoys plenty of natural light. Building amenities feature a 24-hour concierge, gym, theatre, game room, party room, and guest suites. Conveniently located within walking distance to Cooksville GO Station, Square One, Sheridan College, banks ,groceries, and Square One Shopping Mall, with easy access to Highways 403, 401, and QEW. A (id:60365)
5 - 5235 Steeles Avenue W
Toronto, Ontario
Award-Winning Automotive Detailing Business - North York/TorontoRare opportunity to own the GTA's most awarded mobile automotive detailing business, operating successfully for 10+ years at 5235 Steeles Ave W. This market-leading company is known for top-quality service, strong reputation, and exceptional customer satisfaction.Winner of all major industry awards for six consecutive years, including Consumer Choice, Top Choice, Toronto Star Diamond, and CBAA/CBS Business Awards.The business offers both in-shop and mobile services, with a large repeat client base and long-term commercial fleet accounts. Includes a 2,200 sq.ft. fully equipped facility and six vehicles (five fully equipped mobile units, all paid off).Strong digital presence with a professional website, active social media, high Google rankings, and CRM system in place. Prime high-traffic North York/Toronto location with excellent visibility and accessibility.A turnkey, highly reputable operation with strong revenue and outstanding growth potential. (id:60365)
1 Mendys Forest
Aurora, Ontario
Welcome to this Gorgeous, Renovated Family Home in the Prestigious Hills of St. Andrews! Nestled in a highly desired, family-friendly neighbourhood, this beautiful home sits proudly on a premium 56x108 corner lot, surrounded by mature trees, lush green space, and a private deck. Designed with both style and functionality in mind, every detail of this home has been thoughtfully updated for modern family living. Step into a chef's kitchen featuring quartz countertops and backsplash, stainless steel appliances, and premium finishes that elevate every culinary experience. The open-concept dining area is perfect for entertaining quests, while the bright family room offers a wood-burning fireplace and large picture windows that overlook the backyard and fill the home with natural light year-round. This spacious residence offers 3+2 bedrooms and 4 bathrooms, including a fully finished basement ideal for additional living space, a guest suite, or a recreation area. The custom laundry room features wood counters, a smart washer and dryer, ample storage solutions, and a convenient side entrance. Enjoy the luxury of heated floors, complemented by a smart lighting system throughout the second floor-combining comfort, convenience, and style. Loaded with pot lights, modern finishes, and inviting warmth throughout, this home perfectly blends contemporary design for comfortable family living in one of Aurora's most sought-after communities. Smart home features include a smart lock with code, fingerprint, or face recognition and built-in camera; smart blinds; and app-controlled exterior and interior lighting. The property also offers an irrigation system for the front and backyard. Great neighbourhood - steps away from top-rated Schools, parks, walking trails, golf clubs, and shops. Minutes to transit, GO, Hwy 400 & 404 (id:60365)
19 - 400 Finchdene Square
Toronto, Ontario
Open concept front office 23'-3" X 11'-10" drywalled ceiling with pot lights, laminate plank flooring. Private office 11'-11" X 8'-8" vinyl tile flooring. Kitchenette area with sink and lower cabinets, vinyl tile floor, laminate counters 19'-0"X10'-6". Warehouse area open to kitchenette and showcase area. 1 washroom. (id:60365)
Bsmt - 32 Auckland Drive E
Whitby, Ontario
BRAND NEW-LEGAL Registered BASEMENT APPT-2 Bedroom-1 Washroom. This Glamours And Modern BASEMENT APARTMENT Offers a Brilliant Sized Bedrooms, Including Walk In Closets, And A Modern Kitchen With Quartz Countertops And Layout With Comfort And Functionality In Mind. This Spacious Unit Features Top0 Of The Line Stainless Steel Appliances. Enjoy The Convenience Of Private Ensuite Laundry, A separate Private Entrance. Tenants are responsible for 35% of All utilities, Including Hydro, Gas, Water, And Hot Water Tank Rental. Ideally Located Just Minutes From Highways 412, 407, And 401, With Easy Access To GO Transit, Parks, Top-Rated Schools, Shopping Center, Restaurants And More!! Looking for AAA ++ Tenants- All Documents Required- Rental Application, Full Credit Score, Job Letter, Recent Pay Stubs, Photo IDs. Parking Available Upon Request. (id:60365)
96c - 1760 Simcoe Street N
Oshawa, Ontario
Amazing Fully Furnished University Town Main Floor Bedroom with Ensuite Bathroom For Rent. Easy Steps To UOIT & Durham College. Convenient Location For Students Or Professionals. This Perfect Townhouse Offers Great Modern Living, Modern Kitchen with Stainless Steels Appliances. **EXTRAS** Fully Furnished Bedroom With Ensuite Bath, Window Coverings, Double Bed, Work Desk & Chair, Washer & Dryer, Family Room With Sofa & Large TV. Internet & Heat Are Included. Walking Distance To UOIT & Durham College, Public Transit, Stores, Supermarkets & Restaurants. (id:60365)
2703 - 200 Cumberland Street
Toronto, Ontario
Prime Yorkville pied-a-terre in luxury boutique building of only 48 suites. Bright south facing one bedroom of 1000 sq ft plus balcony with CN Tower views. Well designed layout with generous room sizes features wood flooring throughout, floor-to-ceiling windows, a powder room off dining room, spa ensuite bath with in-floor heating. Expansive balcony with gas line and barbecue. Parking next to elevator, protected on both sides by pillars. Available with the option to be sold fully furnished, including all household essentials for a turnkey lifestyle. Ideal as a convenient in-city base or a comfortable residence to keep an aging parent close by, with attentive building staff and proximity to major hospitals. Perfect for those seeking refined living in a discreet, well-managed building. Yorkville Private Estates luxury condo building provides exceptional, full-service 24/7 concierge, porter services, and valet parking for you and your guests. Featuring extensive amenities including guest suites, 2 gyms, large indoor pool, sun terrace, party/meeting room & more. Steps to Yorkville's top boutiques and restaurants, Whole Foods, the ROM, University of Toronto, and the subway. (id:60365)
692 Yonge Street
Toronto, Ontario
Prime Restaurant Location at Yonge and Bloor. Surrounded by Condos and Office Buildings. Approximately 950 sqft on the ground floor plus 500 sqft basement storage space (the Seller does not have specific number as the current lease does not specify the exact sqft) . 1 Reserved Parking at the Back. Please Do Not Go Direct Or Speak To the Employee! (id:60365)
49 Nightingale Street
Hamilton, Ontario
"Super Deal" for a move in ready 3 bed 1 bath home that has many updates & expansive primary rooms. Solid, all-brick 2.5-storey home . New flooring, carpets, new paint as well as all new thermal panels windows as of December 2025 on the main and 2nd floors. 100 amps with circuit breakers, newer shingles. Rare chance to acquire one of the most affordably priced larger homes in Hamilton, with untapped potential for multiple generation or 2 family. Accessible finished loft is just waiting for your inspiration - whether it becomes a home office, a vibrant play area, or an additional bedroom suite. This expansive layout makes the home incredibly versatile; it could be the perfect solution for multi-generational families, providing comfortable living arrangements for in-laws, or even serving as an ideal income-generating rental property. Fully fenced yard, providing a safe and private haven for pets and little ones to play freely. Parking will never be an issue, with a full 3 parking spaces 2 both at rear of the property & one in the front - a rare convenience in older, established neighbourhoods. Centrally located close to schools, essential amenities, public transit, hospitals and convenient highway access to meet the needs of a modern family. Secure a substantial home at an unbeatable price. (id:60365)
308 Indian Point Road
Kawartha Lakes, Ontario
Absolutely Stunning, Beautiful Lakefront Home On Balsam Lake. No Stone Has Been Left Unturned For Your Comfort In This 4 Season Beauty Ready For Family And Friends To Gather And Enjoy Life At The Lake. Loads Of Room For Everyone With 5 Bedrooms And 4.5 Baths, Two Levels Of Living Space. Sweeping Views Of The Majestic Lake And The Pristine Beauty Of The nature. Gorgeous, modern chefs kitchen with center island and quartz countertop. Finished Walk-Out Basement With recreation room, 2 bedrooms, 2 bathrooms & sauna. (id:60365)
1005 - 81 Millside Drive
Milton, Ontario
**Some photos are virtually staged** Ideally situated just steps from Milton's vibrant downtown and the scenic walking trails around Mill Pond, this bright and well-maintained 3-bedroom, 2-bathroom condo offers over 1,130 sq. ft. of living space. A perfect blend of comfort, functionality and value in one of Milton's most convenient neighbourhoods. Inside, you'll find a spacious living and dining area that's ideal for entertaining or relaxing. Incredible sunsets and Escarpment views from the balcony. The kitchen features classic solid wood cabinetry, ample counter space and a practical layout that connects easily to the rest of the home. A separate laundry room (with less than 2 year old washer and dryer) offers excellent storage for daily essentials and extras. Down the hall, a 4-piece bathroom with a full bathtub serves the secondary bedrooms, while the primary suite includes a private 2-piece ensuite and generous closet space. Two additional bedrooms provide flexibility for guests, children, or a home office. This unit's thoughtful layout, generous room sizes, and abundance of natural light make it feel like home from the moment you walk in. Located in a quiet, well-managed building with friendly residents and unbeatable access to downtown amenities, transit, shopping and Milton's parks and trails, this condo offers both comfort and lifestyle. Condo fee includes: Heat, Hydro, Water, Cable TV and Internet! The building and common areas have been beautifully maintained with recent upgrades, including a fully renovated parking area (2025), new balcony railings and roof replacement (2023). **Some photos are virtually staged** (id:60365)

