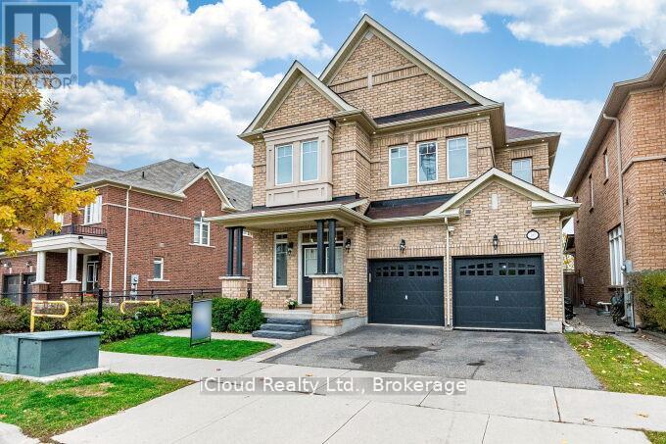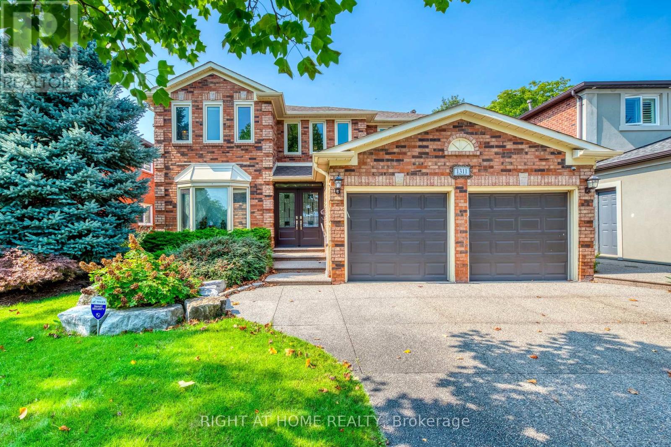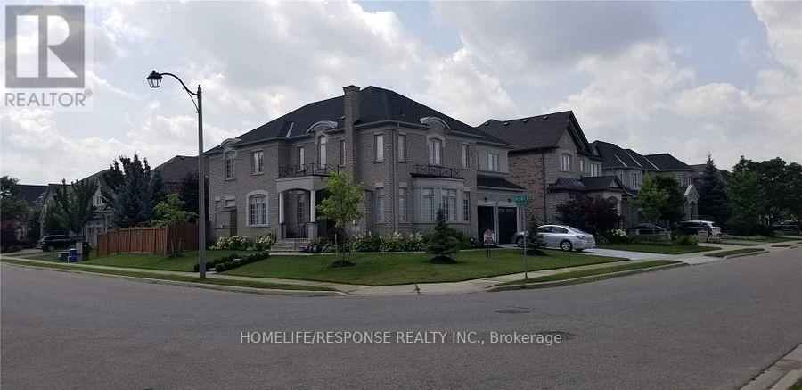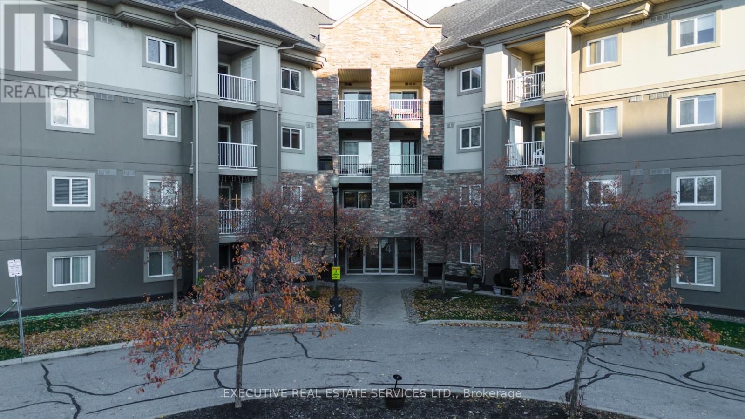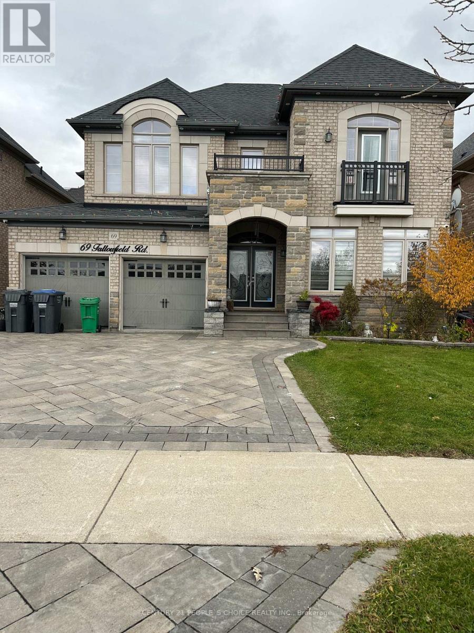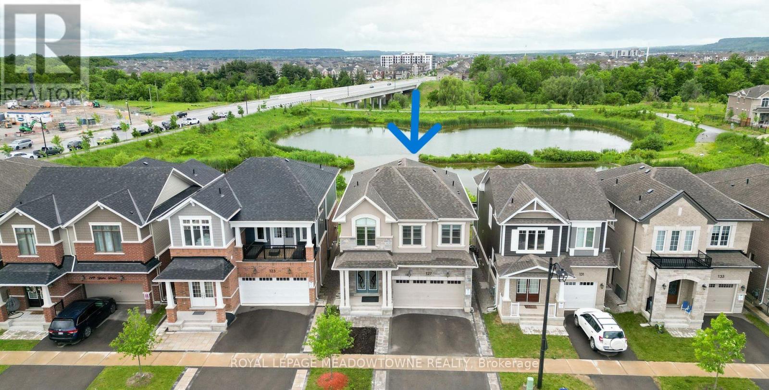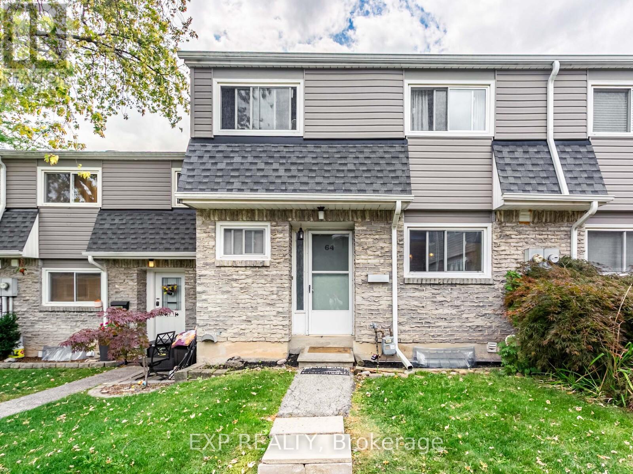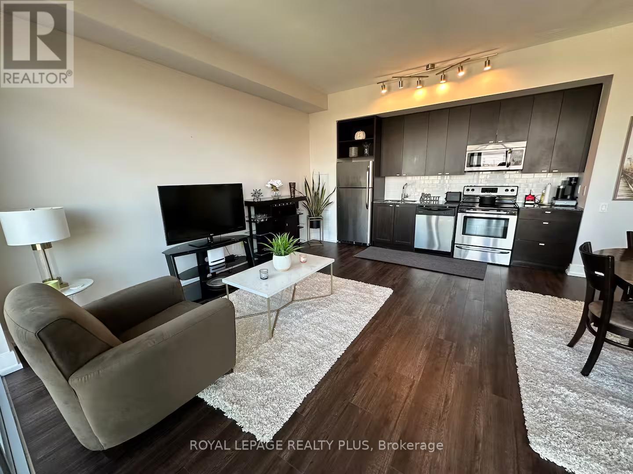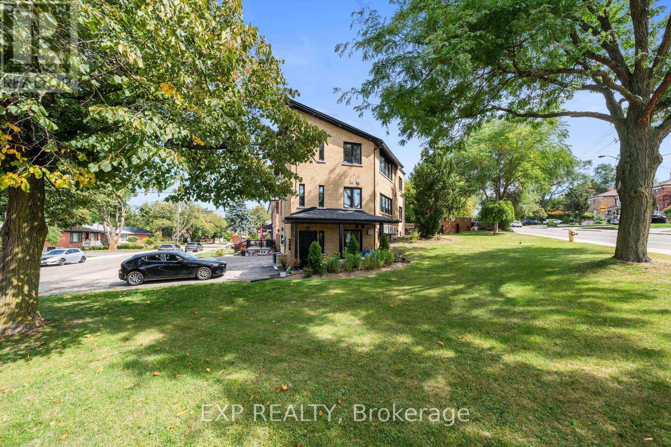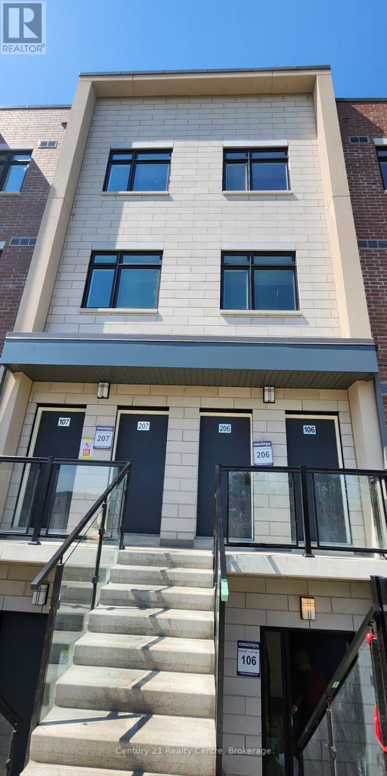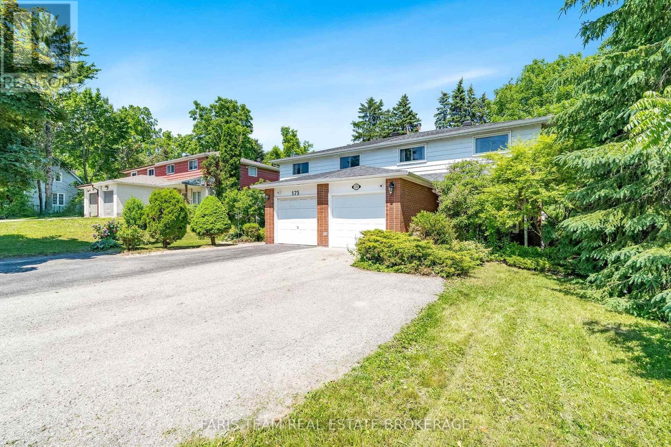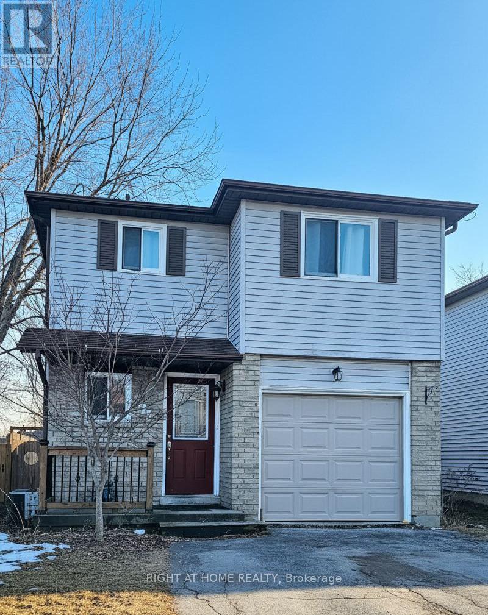109 Kaitting Trail
Oakville, Ontario
Welcome to this stunning (3600+ sqft living space) detached home backing onto a lush green park and steps from Parkview Childrens (Daycare) Centre and St. Gregory the Great Catholic School. Bright and airy main floor boasts 9'ft ceilings, rich hardwood floors, pot lights, cozy gas fireplace, and freshly painted designer colours. Gourmet kitchen with gas cooktop, built-in appliances, granite counters, centre island, crown mouldings and abundant lighting. Expansive primary suite features a walk-in closet and spa-like 5-pc ensuite with double sinks, soaker tub & glass shower. Second-floor laundry with natural light adds convenience. Professionally finished lower level offers a media room, home office, spacious bedroom with oversized closet and sleek 3-pc bath. Bonus EV charging station in garage! Outdoor pot lights, elegant wall-panel accents, circular staircase and modern finishes throughout. Walking distance to schools, Sixteen Mile Sports Complex, SmartCentres shopping, GO Station and major highways. A must-see family home that blends luxury, comfort and convenience! The Basement unit has two bedrooms, one and a half washrooms, a separate entrance, a fully independent legal basement apartment for extra income to support your bills. (id:60365)
1311 Playter Place
Oakville, Ontario
Rare Gem in Glen Abbey! Discover this beautifully renovated 4-bedroom family home nestled on a quiet, child-safe street. Inside, a refined open-concept layout, perfect for family living and upscale entertaining. 2,974 sqft above grade. The grand foyer welcomes you with rich, wide-plank hardwood floors and a classic Scarlett O'Hara staircase. Enjoy formal gatherings in the sunken living room with 9' ceilings and gas fireplace, or host dinners in the separate dining room, both adorned with crown molding and elegant finishes. The chef-inspired kitchen is the heart of the home, complete with granite counters, high-end built-in appliances (Wolf cooktop, Sub-Zero fridge, Miele dishwasher, double Dacor wall ovens), a large island, and custom cabinetry. The kitchen flows seamlessly into the spacious family room with a second gas fireplace, and the breakfast area opens to a professionally landscaped backyard. Walk out to your private backyard oasis featuring sunny west exposure, saltwater pool, hot tub, waterfall, diving rocks, stone patio, and a garden shed for convenient storage of lawn care tools and pool equipment. Mature landscaping creates the perfect blend of privacy and charm. Upstairs, the luxurious primary suite includes a large walk-in closet with organizers and a spa-like ensuite with heated floors, freestanding soaker tub, frameless glass shower, and dual vanity. Three additional bedrooms with large windows and a renovated 3-piece bath (with heated floors) complete this level. The finished basement is an entertainer's dream, featuring a home theater with projector and screen, wet bar, pool table area, home gym, wine cellar, and a 3-piece bath with sauna. There's also ample storage, a large workshop with UV air filtration, and space for hobbies or projects. Walk to top-rated schools, Community Centre, trails, shops, and transit. Easy access to highways and GO Train. A great opportunity to own a truly turnkey home in one of Oakville's most desirable communities. (id:60365)
Upper Level - 2 Mcnutt Street
Brampton, Ontario
Fantastic Location! "Sought After Corporate Executive Property""! Ultra (Upper Level) Living Space with Lots of Upgrades. Must See! Grand Foyer, Gourmet Eat in Kitchen, Large Family Room, Dining Room & Separate Library! Lots of Natural Light. Great Master Bedroom with 5pc Ensuite and Walk In Closet. "Heat, Hydro, Water are Included at a "Cap Rate". Grass Cutting Included! Gorgeous Backyard! One Car Parking Excluded on Driveway for Landlord. Shows 10+++ (id:60365)
#203 - 4 Dayspring Circle
Brampton, Ontario
Welcome to 203 - 4 Dayspring Circle! This spacious 2-bedroom, 2-bathroom condo offers open-concept living and is perfectly priced to sell - an ideal opportunity for first-time buyers, investors, or end users alike. Enjoy a bright, functional layout featuring a combined living and dining area, a modern kitchen with stainless steel appliances. The primary bedroom includes a large walk-in closet and a 4-piece ensuite, while both bedrooms offer ample space and natural light. Step out onto the large open balcony for your morning coffee or evening unwind. Includes one owned parking spot. (id:60365)
Upper - 69 Fallowfield Road
Brampton, Ontario
Very Spacious Furnished 2 Bedrooms Available On The Second Floor With Jack and Jill Washroom. Large Windows With Great View. Hardwood Floors and Closets. Large Furnished Living and Family Room With Fireplace. Gormet Kitchen With S/S Appliances. Large Island. Granite Counter Tops. Close to Shopping, Schools, Public Transit and Parks. Creditview and Queen St West Area. One Parking Included In The Driveway. All Utilities Included. House Is To Be Shared With The Landlord And His One Child. Home Is Fully Furnished. Suitable For A Small Family or Working Professionals. Tenants To Cleanup After Using The Kitchen And Common Areas. (id:60365)
Upper Floor Only - 127 Yates Drive
Milton, Ontario
BASEMENT NOT INCLUDED! Welcome to this beautiful 3,400 sq. ft. modern home backing onto a serene pond and ravine -offering complete privacy with no neighbors behind! The open-concept main floor boasts soaring 9-ft ceilings, pot lights, and large windows that fill the space with natural light. The chef's kitchen features quartz countertops, a matching backsplash, high-end stainless steel appliances, a gas stove, built-in oven and microwave, and a sleek hood fan. The cozy family room with a gas fireplace showcases breathtaking pond views -the perfect place to relax or entertain. Upstairs, the view is spectacular. The spacious primary suite offers a walk-in closet and a spa-like 4-piece ensuite. Three additional bedrooms, each with access to full bathrooms, plus a convenient second-floor laundry room, provide comfort and functionality. Ideally located in a sought-after neighborhood close to top-rated schools, a hospital, golf club, and all amenities. This home perfectly combines luxury, privacy, and tranquility - a rare find you won't want to miss! (id:60365)
64 - 2050 Upper Middle Road
Burlington, Ontario
Welcome to 2050 Upper Middle Road, Unit #64, a beautifully renovated 3-bedroom, 2-bathroom home offering modern finishes and thoughtful upgrades throughout. This move-in ready residence features all-new flooring and a fully updated kitchen complete with upgraded tile, custom cabinetry, and quartz countertops, perfect for both everyday living and entertaining. Both bathrooms have been stylishly redone with new flooring and vanities, ensuring a fresh and contemporary feel in every corner of the home. With two convenient parking spots, this unit balances practicality with comfort. Situated in the desirable Brant Hills community of Burlington, residents enjoy access to excellent schools, family-friendly parks, community centers, and a variety of nearby shops and restaurants. The location offers easy access to major highways, public transit, and the GO Station, making commuting simple while still providing the quiet charm of a mature neighborhood. Whether you're a growing family, a professional couple, or downsizing without compromise, this home delivers a blend of modern upgrades and community living in one of Burlington's most sought-after areas. (id:60365)
3415 - 105 The Queensway Avenue
Toronto, Ontario
Furnished 1+1 Bedroom (2 Beds) Suite with Resort-Style Living! Enjoy morning coffee with spectacular sunrises and all-day sun from your expansive 36-ft balcony-enhanced by extra height from soaring 10-ft ceilings. This stunning Sub-Penthouse showcases wall-to-wall, floor-to-ceiling windows with panoramic views of Lake Ontario, the city skyline, and High Park's fall colours. The open-concept layout offers seamless flow between the living, dining, and kitchen areas, with walkouts from both the living room and primary bedroom. Enjoy resort-style amenities including indoor/outdoor pools, sauna, gyms, theatre room, and outdoor tennis courts. Parking is conveniently located just steps from the elevator. Perched on the 34th floor, this residence combines luxury, lifestyle, and location in one exceptional offering. Sale considered. (id:60365)
5 Brendwin Road
Toronto, Ontario
Totally Legal, Fully Rebuilt Triplex With Quality Upgrades Throughout. Large South Facing Windows Allow For Tons Of Natural Light To Pour In. Features 2 Spacious 3-Bedroom Units Plus A Brand-New 1-Bedroom Suite Never Lived In, In The Lower Level. Second Floor Unit Is Identical To Main Floor, Ideal For Two Large Families. Separate Utilities With 4 Hydro Meters, 3 Furnaces, 3 ACs, And 3 Gas Meters. Ideal For Multi-Generational Living Or Investors - Live In 2 Units And Rent The Lower Level To Offset Expenses. Pot Lights Throughout, Upgraded Appliances, Upgraded Window Coverings. Property Is Not Staged. Prime Location Near Parks, Golf Course, Humber River, Nature Trails, And Quick Access To TTC Subway. (id:60365)
206 - 1115 Douglas Mccurdy Common E
Mississauga, Ontario
Live and Enjoy this Beautiful 2 Bedroom, 3 Washroom Townhome with 2 underground parking and 235Sqft Private Rooftop Terrance in a Sought After Port Credit Waterfront Community. Open Concept, Laminate Flooring Throughout. Amazing Panoramic Views. A very convenient location near the lake, public transportation and many other shops and restaurants nearby. Walking distance to lakeshore and Walmart . Can rent additional parking for $100/month (id:60365)
173 Toronto Street
Barrie, Ontario
Top 5 Reasons You Will Love This Home: 1) Well-maintained, bright and spacious semi-detached home featuring four generously sized bedrooms and ample room for growing families and comfortable living 2) Set on a private lot adorned with mature trees, coupled with driveway parking for three cars and a generously sized garage, along with a garden shed in the backyard and a large deck, perfect for outdoor enjoyment 3) Renovated kitchen featuring convenient pot drawers, a built-in desk, a double oven, and a stylish backsplash 4) Peace of mind presented by windows replaced in 2008, a high-efficiency furnace installed in 2009, a rental water heater upgraded in 2024, and a roof in good condition 5) Close to shopping and all the conveniences of Downtown, including the spectacular Barrie waterfront and easy access to Highway 400, great for commuters. 1,476 above grade sq.ft. plus an unfinished basement. (id:60365)
75 Corbett Drive
Barrie, Ontario
Welcome to your next home!!! This fully finished and well-maintained detached 2-storey property in Barrie's east end offers comfort, functionality, and a convenient location. The home features newer laminate flooring on the second level, a fully renovated bathroom (2023), and a newer furnace installed in 2025, ensuring efficiency and reliability. The main floor includes an open-concept living and dining area with a walkout to a fully fenced backyard-perfect for everyday living and entertaining. The second level offers three well-sized bedrooms, providing ample space for your family's needs. The fully finished basement adds valuable living space with a large recreation room, ideal for family gatherings, a home office, or additional relaxation space. Additional features include an attached garage with an automatic door opener and a four-car driveway with no sidewalk .Located within walking distance to Georgian College, the Royal Victoria Regional Health Centre, transit, shopping, and the Georgian Baseball Diamond, this property combines comfort, practicality, and accessibility. (id:60365)

