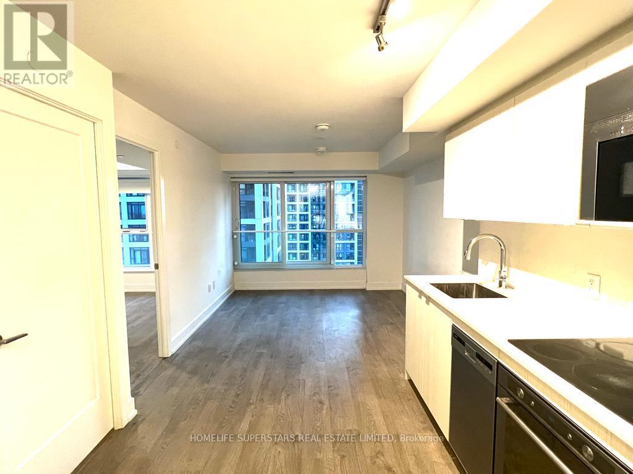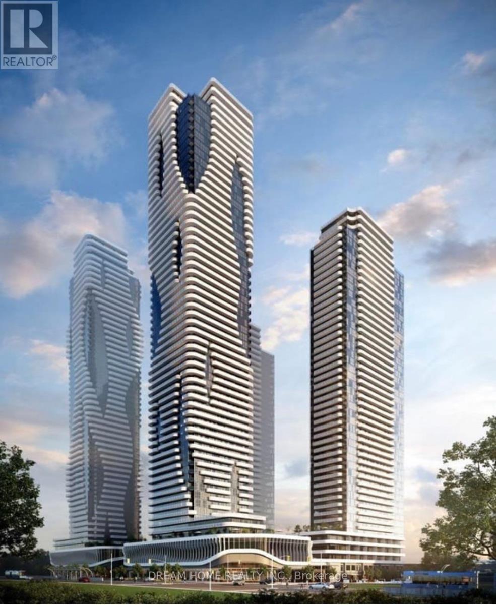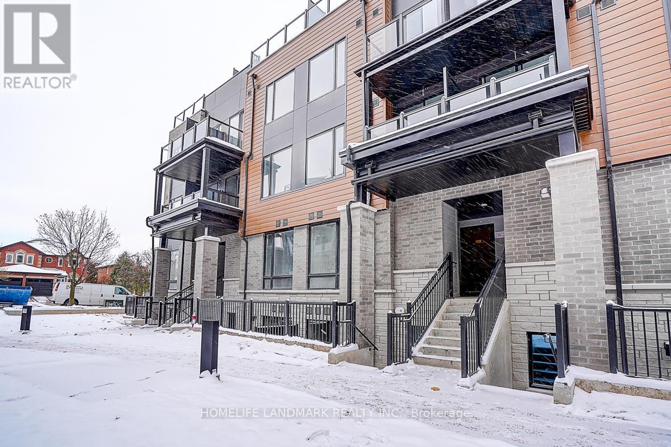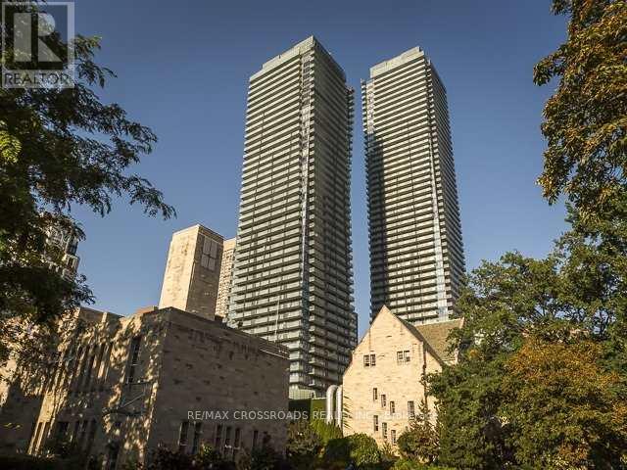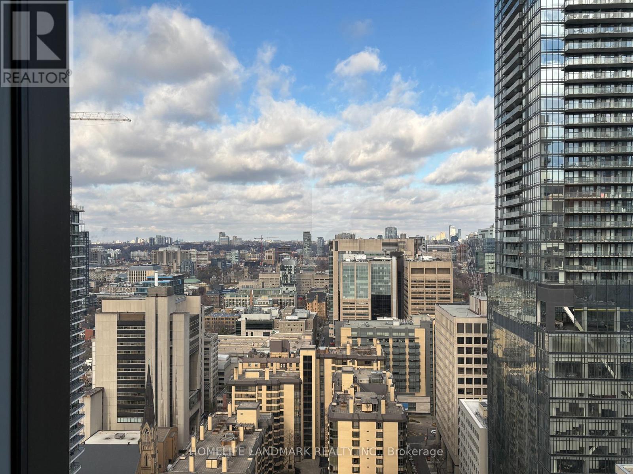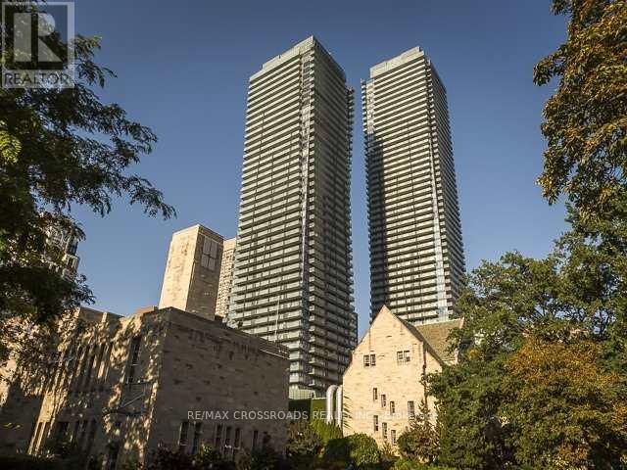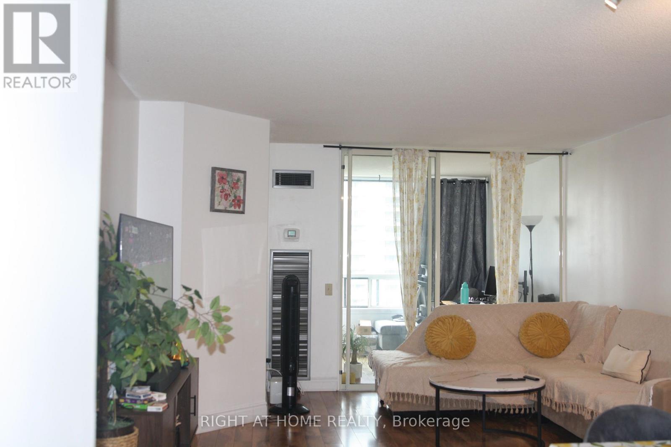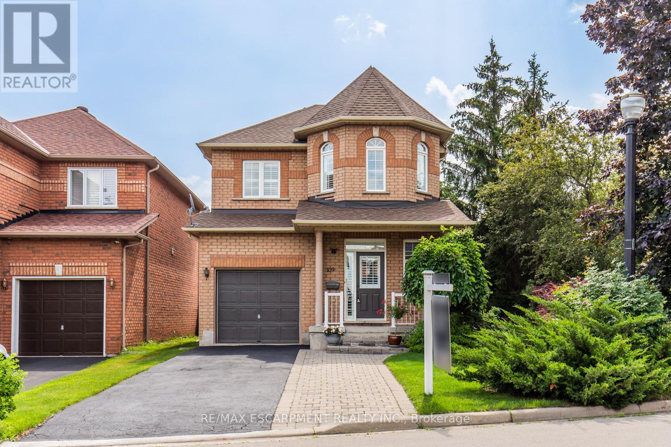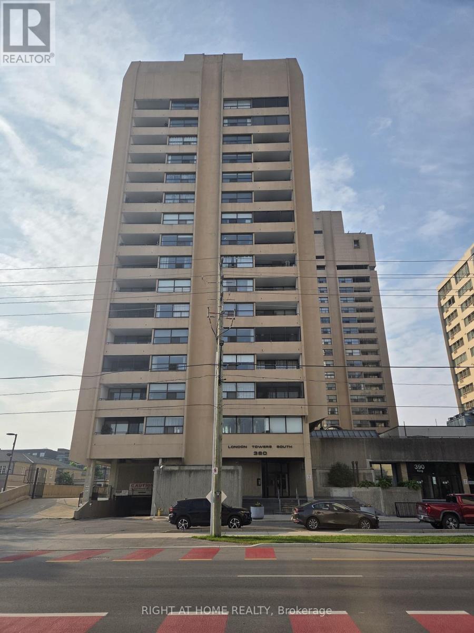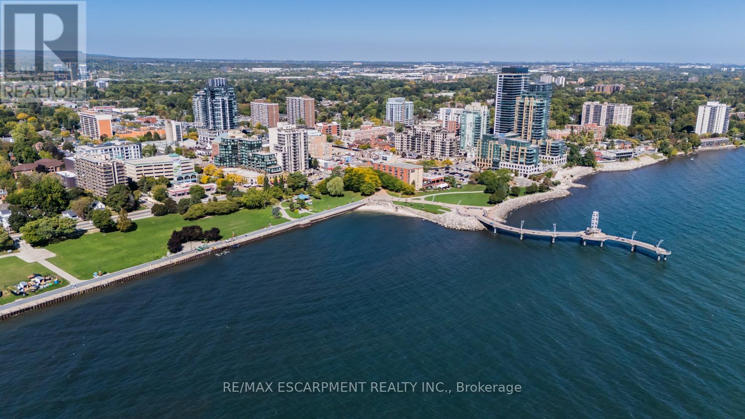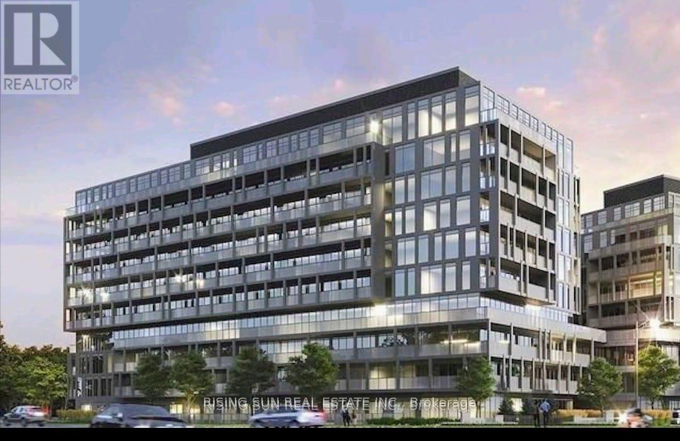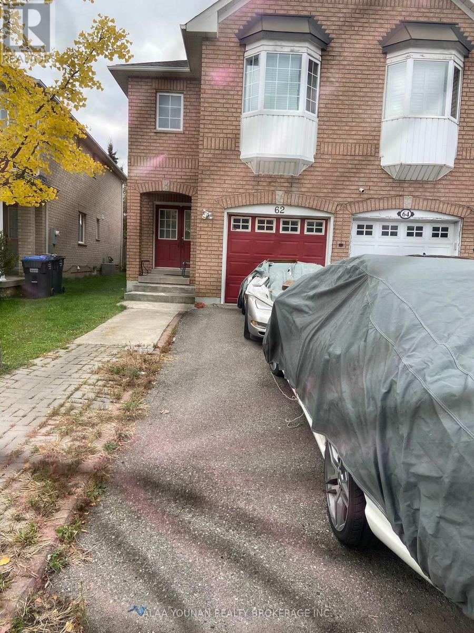1632 - 5 Mabelle Avenue
Toronto, Ontario
Three year New Tridel, a Luxurious and Sophisticated Building, Open concept design with 9' high ceilings, 1 Bedroom + Den, Parking & Locker included, Extremely Functional Layout, Den can be used as Home Office, Ensuite Laundry . Amenities include swimming pool, a State-of-the-art Gym, Sauna, Yoga Room, Party Room, outside BBQ, an indoor Basketball Court, Tenant to pay Utilities bill from Provident Energy. Steps to Islington Subway Station, Minutes from Major Highways and Islington Village and Shopping plazas. (id:60365)
1915 - 8 Interchange Way
Vaughan, Ontario
Welcome to Grand Festival Tower C - a brand-new residence in the heart of the Vaughan Metropolitan Centre, now entering its final stages of completion. This thoughtfully designed 1-Bedroom + Den suite offers 543 sq.ft of fresh, never-lived-in living space, paired with a private balcony that extends your home into the outdoors.open-concept layout connects a modern kitchen and a bright living area, finished with engineered hardwood floors, stone/quartz countertops, stainless steel or integrated appliances, and large windows that fill the space with natural light. The bedroom provides a calm retreat, while the versatile den easily functions as a home office, study corner, fitness nook or creative space. The suite also includes the convenience of in-suite laundry. Located steps from the VMC subway station, Viva/YRT/Züm transit, and minutes from Highway 400/407, you'll enjoy unbeatable connectivity. Restaurants, shopping, and entertainment options surround the neighbourhood, making this one of Vaughan's most convenient and fast-growing communities. (id:60365)
28 - 113 Marydale Avenue
Markham, Ontario
rand New High-End Bright & Modern 2+1 Bedroom Townhome in Markham & DenisonExperience modern living in this brand new, bright, and spacious 2+1 bedroom townhome offering approximately 1,025 sq. ft. of stylish space. Features an open-concept layout, upgraded kitchen with quartz countertops and stainless-steel appliances, and a primary bedroom with ensuite. The versatile den is perfect for a home office or guest room. Includes 1 underground parking.Steps to schools, parks, shopping, transit, Hwy 407, and GO Station - ideal for professionals, families, or investors seeking comfort and convenience in a prime Markham location. (id:60365)
1903 - 1080 Bay Street
Toronto, Ontario
Welcome to U-Condominiums - where luxury meets convenience! This bright south-facing suite features a functional 1+Den layout (den can be used as a second bedroom). The open-concept kitchen offers integrated appliances and a sleek centre island. Enjoy exceptional building amenities including a 4,500 sq.ft rooftop terrace with panoramic city views, a fully equipped gym, elegant party room, and serene library. Steps from the University of Toronto, Yorkville, world-class shopping, fine dining, and public transit - experience the ultimate urban lifestyle at U-Condominiums. (id:60365)
3101 - 238 Simcoe Street
Toronto, Ontario
Luxurious Living In A 602 SF, 1-Bedroom +Den Unit With An Open Balcony And An Unobstructed, Fantastic View! 1 Locker Included! Bright Bedroom And Spacious Den With A Large Living And Dinning Area; Laminate Flooring Throughout. High-End Kitchen With Very New Top-Tier Appliances And Granite Countertop. "Artists Alley" @ Dundas/University, With Steps To The Subway, U Of T, OCAD, AGO, City Hall, And Hospitals. Luxury In Downtown Toronto Meets Urban Convenience. Enjoy Relaxing And Entertainment; Minutes Of Walking To The Eaton Centre, Four Seasons Theatre, Chinatown, Lakeshore And A Variety Of Restaurants. Perfect City Lifestyle Right Here. (id:60365)
1903 - 1080 Bay Street
Toronto, Ontario
Welcome to U-Condominiums - where luxury meets convenience! This bright south-facing suite features a functional 1+Den layout (den can be used as a second bedroom) and includes one parking space. The open-concept kitchen offers integrated appliances and a sleek centre island. Enjoy exceptional building amenities including a 4,500 sq.ft rooftop terrace with panoramic city views, a fully equipped gym, elegant party room, and serene library. Steps from the University of Toronto, Yorkville, world-class shopping, fine dining, and public transit - experience the ultimate urban lifestyle at U-Condominiums. (id:60365)
1104 - 7 Bishop Avenue
Toronto, Ontario
* Utilities Included* *Underground Access To Subway* Spacious Renovated 1 Bedroom + Large Solarium / Office Space, South Facing, Completely Renovated, Unit Is Very Well Kept. 4 Piece Bath, Large Master W/His And Her Closet, En-Suite Laundry, Endless Amenities, 24 Hour Concierge With Security. Extras: Stove/Fridge/B/I Dishwasher/Washer/Dryer, Window Coverings, Amenities: Study Room, Movie Theatre, Sauna, Pool, Basketball Court, Billiard, Playroom For Children And Much More (id:60365)
109 Peachwood Crescent
Hamilton, Ontario
This charming, detached turn-key home with over 1900sqft of finished living space has been well cared for by the original owners for over 20 years. Featuring 3 bedrooms, 4 bathrooms including a 4-piece ensuite, and a fully finished basement. This home has been recently updated throughout; updated kitchen (2021) including stunning quartz counters, hardwood floors on main floor & second floor (2021), custom stairs (2021), powder room on main floor (2021), California shutters throughout (2021), freshly painted (2023), roof (2018). This rare corner lot provides plenty of privacy situated directly beside a quiet park. Located in a prime location in Stoney Creek close to all amenities including public transit, QEW, schools, shopping, restaurants, and more! Brand new furnace Dec 2023. (id:60365)
903 - 380 King Street
London East, Ontario
A welcoming, spacious one-bedroom apartment in downtown London, plus a small Den/nursery room. New laminate flooring, freshly painted walls, and new kitchen appliances. Renovated bathtub/shower in the bathroom. LED lighting fixtures, multiple storage areas for all your needs. Rent includes most utilities, such as hydro, heat, water, and high-speed internet VIP cable. Convenient access to building facilities, including the newly renovated pool, sauna, gym, and library. One underground parking space is included. The apartment is partially furnished with a dining table and chairs, a study desk, a double-size bed with a mattress, and portable light fixtures. (id:60365)
2102 - 2007 James Street
Burlington, Ontario
Experience stunning views and upscale downtown living in this 3-bedroom, 3-bathroom corner suite. Bright and spacious with floor-to-ceiling windows, it features high-end stainless steel appliances, quartz countertops, and a primary bedroom with a 5-piece ensuite, separate walk-in shower, and walk-in closet. Step out onto your large balcony to take in gorgeous lake views. The building offers exceptional amenities including an indoor pool, 24-hour concierge, gym, yoga studio, party room with full kitchen, billiard table, and a rooftop terrace with BBQs, multiple seating areas, and fire pits. All this just steps from shops, cafes, restaurants, the mall, and GO Transit for easy access to everything downtown has to offer. (id:60365)
A606 - 3210 Dakota Common Circle
Burlington, Ontario
Welcome to Valera Condo A606! *This beautiful corner unit offers 3 bedrooms, 2 full bathrooms, and 1 P2 underground parking space. With floor-to-ceiling windows and 9-foot ceilings, the condo is filled with natural light and offers unobstructed views with stunning sunsets. Pet spa and party room! Huge Living Space and large balconies. Upgrades: $55,000+ in modern finishes, including a kitchen island, upgraded backsplash & microwave over the stove, upgraded floor and ground floor storage Kitchen: Whirlpool stainless steel appliances, Bedrooms: Each fits a queen-sized bed comfortably. Smart Home: Keyless entry & smart thermostat for remote temperature control. Unlimited fiber internet from Bell Luxury Amenities: Rooftop pool, gym, sauna & steam room, BBQ area, party/meeting room, 24-hour security. Location: Close to high-ranking schools, shopping, restaurants, public transit, and easy access to Hwy 407 & QEW. (id:60365)
62 Weather Vane Line
Brampton, Ontario
Furnished basement with 2 bedrooms in the prestigious Brampton. Close to all amenities and minutes to Mclaughlin Rd. all furniture showing in the picture for the tenant use only and should stay in the unit. A MUST SEE (id:60365)

